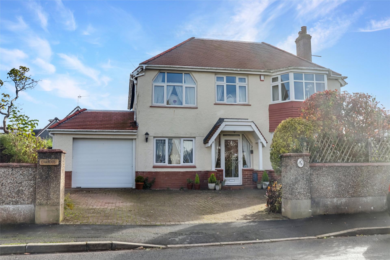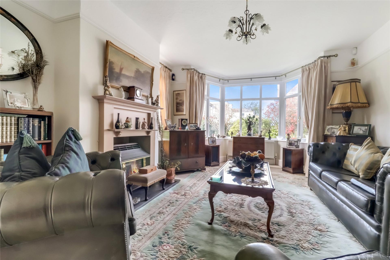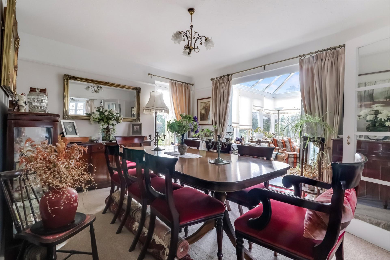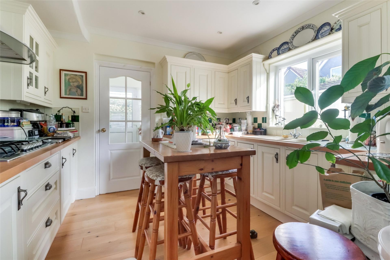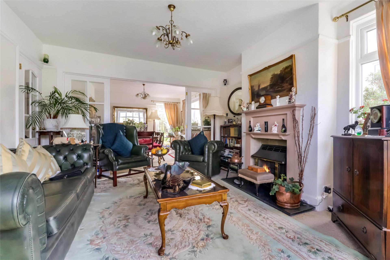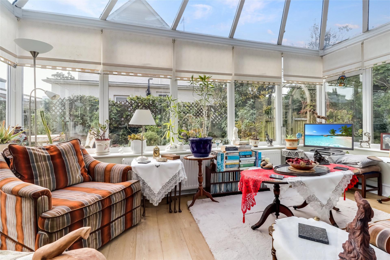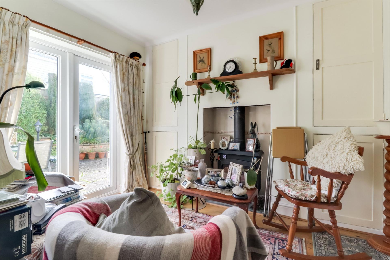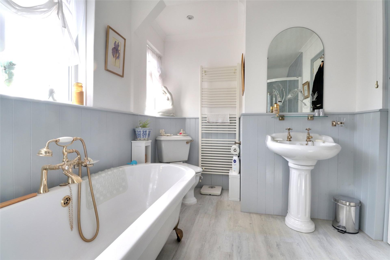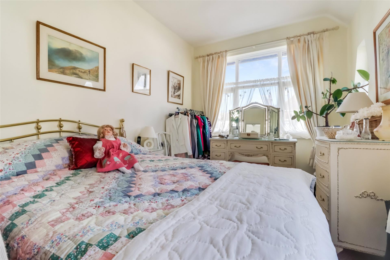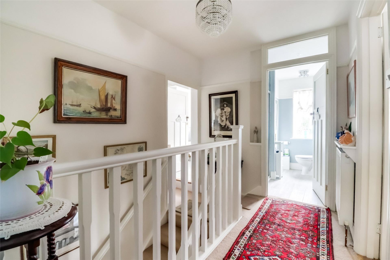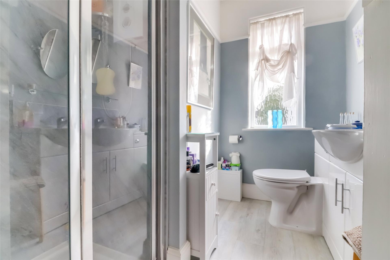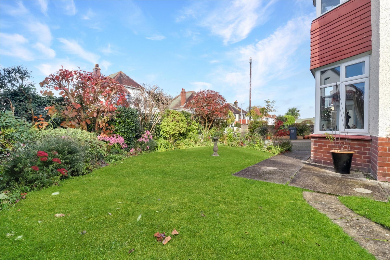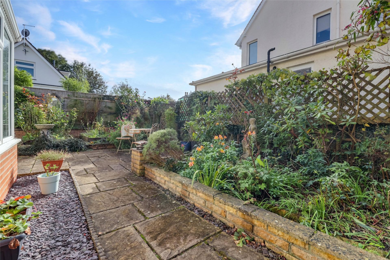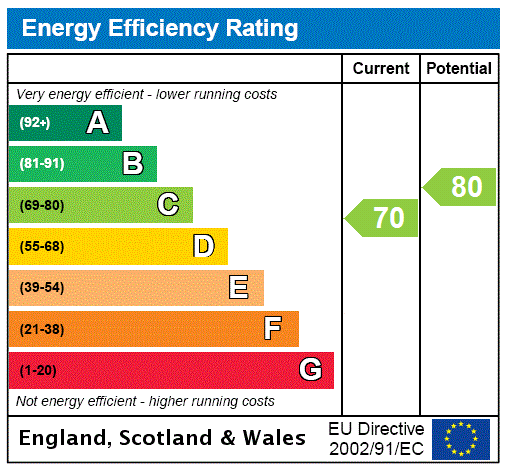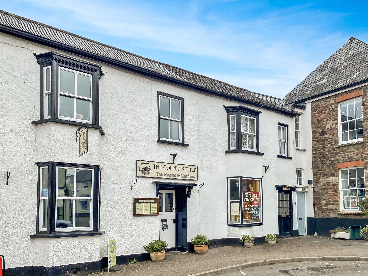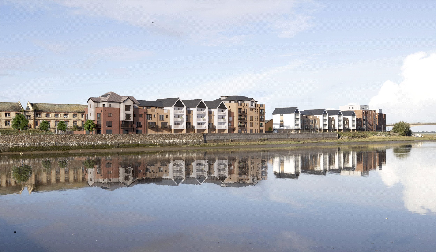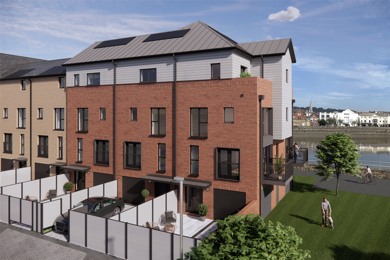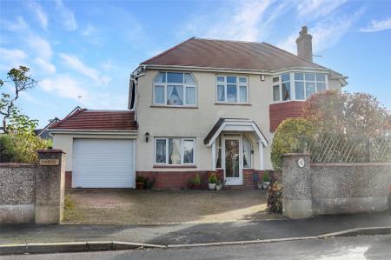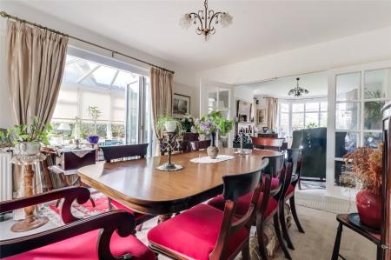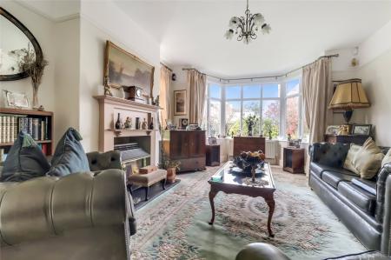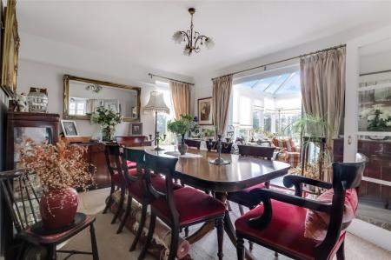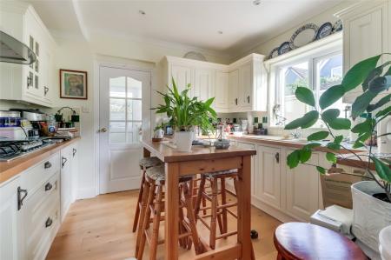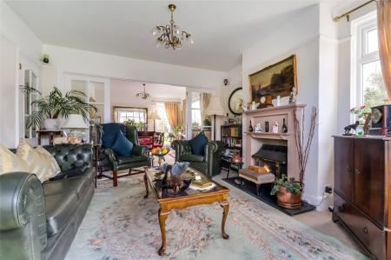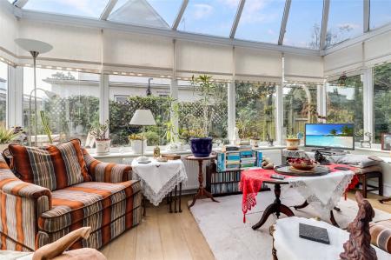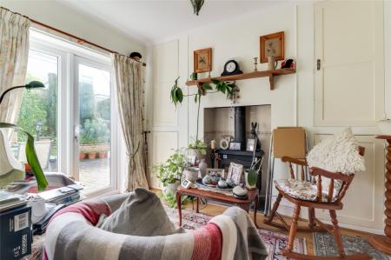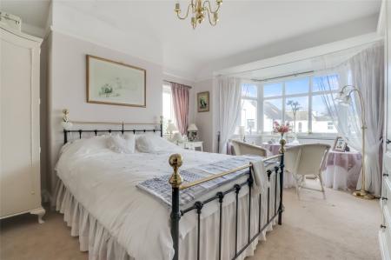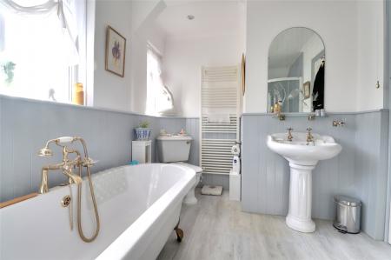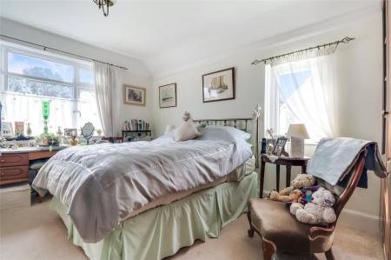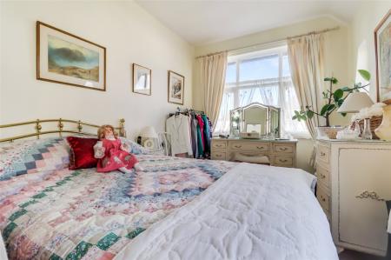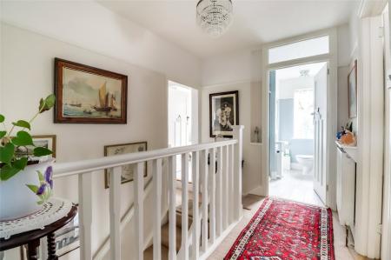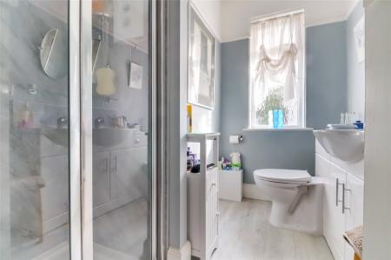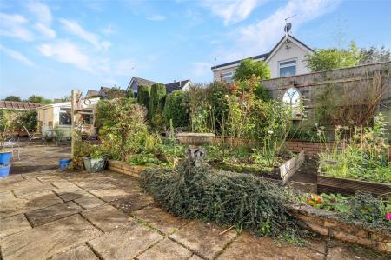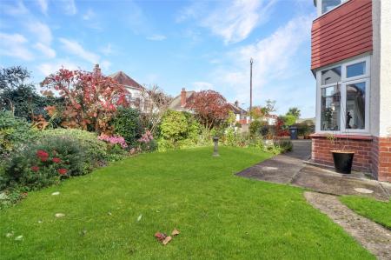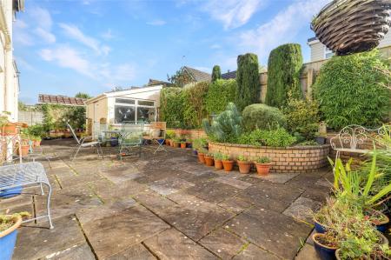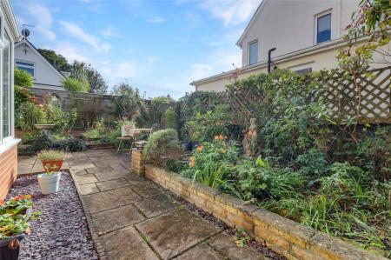- STUNNING 4/5 BEDROOM DETACHED HOUSE
- BATHROOM + SEPARATE SHOWER ROOM
- SINGLE GARAGE WITH LARGE DRIVEWAY
- FRONT
- SIDE & REAR GARDENS
- GAS FIRED CENTRAL HEATING
- AMPLE NEARBY AMENITIES
- SOUGHT AFTER LOCATION
- CHARACTER THROUHOUT
- 4/5 RECEPTION ROOMS
5 Bedroom Detached House for sale in Devon
STUNNING 4/5 BEDROOM DETACHED HOUSE
BATHROOM + SEPARATE SHOWER ROOM
SINGLE GARAGE WITH LARGE DRIVEWAY
FRONT, SIDE & REAR GARDENS
GAS FIRED CENTRAL HEATING
AMPLE NEARBY AMENITIES
SOUGHT AFTER LOCATION
CHARACTER THROUHOUT
4/5 RECEPTION ROOMS
DOUBLE GLAZING
Situated within a popular road in the sought-after area of Rumsam, is this unique and well-presented family home that has been well looked after by the current owners, offering 4/5 bedrooms and 4/5 reception rooms.
In brief the accommodation comprises; characterful entrance porch leading to entrance hall with staircase rising to first floor. Kitchen/breakfast room with a range of wall and base units with working surfaces over, splashback, inset sink, integrated gas hob and oven with further space for appliances in the separate utility room with matching work surfaces, sink, integrated washing machine and fridge freezer. Breakfast room with a log burner, space for small table and chairs and patio doors leading out into the rear garden. Large formal dining room with double doors into living room with bay window and fireplace. Large conservatory with French doors leading out into the rear garden. Finally, to the ground floor is s study which could be used as a 5th bedroom.
To the first floor are 4 good sized bedrooms all with fitted wardrobes, with bedroom 1 having a lovely bay window to the front elevation. There is a modern 4-piece suite family bathroom and a further 3-piece suite shower room. To the landing is a large walk-in cupboard with fitted shelves.
Outside to the front of the property is a large driveway providing parking for a few vehicles, garage with up and over door, front lawned area with mature hedging and side pedestrian access leading to the private rear garden with an outside store, good size patio ideal for outdoor dining and vegetable beds.
Entrance Porch
Entrance Hall
WC
Study/Bedroom 5 12'8" x 8'4" (3.86m x 2.54m).
Kitchen 10'11" x 10'1" (3.33m x 3.07m).
Breakfast Room 10'11" x 7'9" (3.33m x 2.36m).
Utility Room 10'11" x 5'9" (3.33m x 1.75m).
Dining Room 13'9" x 12'8" (4.2m x 3.86m).
Living Room 16'6" max x 12'8" (5.03m max x 3.86m).
Conservatory 15'5" x 9'10" (4.7m x 3m).
First Floor
Bedroom 1 17' x 12'4" (5.18m x 3.76m).
Bedroom 2 14'1" x 12'4" (4.3m x 3.76m).
Bedroom 3 15'4" x 8'5" (4.67m x 2.57m).
Bedroom 4 8'10" x 7'6" (2.7m x 2.29m).
Family Bathroom
Shower Room
Single Garage 16'11" x 10'1" (5.16m x 3.07m).
Tenure Freehold
Services All mains services connected
Viewing Strictly by appointment with the sole selling agent
Council Tax Band E - North Devon District Council
Rental Income Based on these details, our Lettings & Property Management Department suggest an achievable gross monthly rental income of £1,650 to £1,750 subject to any necessary works and legal requirements (correct at April 2024). This is a guide only and should not be relied upon for mortgage or finance purposes. Rental values can change and a formal valuation will be required to provide a precise market appraisal. Purchasers should be aware that any property let out must currently achieve a minimum band E on the EPC rating. The Government intend to increase this to a band C from 31/12/2025. Please refer to your solicitors as the legal position may change at any time.
From the square at Barnstaple follow the river along Taw Vale bearing off right into Newport Road. Follow the road through up to the "Rose and Crown" traffic lights. Proceed straight ahead and Hillcrest Road is the third turning on your right. Continue to the end of the road where the property will be found on your left.
Important information
This is a Freehold property.
Property Ref: 55707_BAR230692
Similar Properties
5 Bedroom Semi-Detached House | Guide Price £500,000
WOW! Looking for a stunning, individual 5 double bedroom barn conversion? Located on the outskirts of the sought after v...
Bickleton, Nr Instow, Barnstaple
4 Bedroom Detached House | Guide Price £500,000
A charming 4 double bedroom detached cottage within the sought after area of Bickleton. The property boasts lovely chara...
Restaurant | Guide Price £499,950
For those seeking a lifestyle or business opportunity then this quintessential successful tea rooms in the heart of Dulv...
Taw Wharf, Sticklepath, Barnstaple
5 Bedroom Terraced House | £510,000
Plot 154 Taw Wharf is a 5 bedroom town house with balconies and views over the River Taw. Being situated in the centre o...
Taw Wharf, Sticklepath, Barnstaple
4 Bedroom Terraced House | Guide Price £510,000
NEW RELEASEPlot 157 Taw Wharf is a spacious, 4 double bedroom terraced town house arranged over 4 floors with lovely est...
Taw Wharf, Sticklepath, Barnstaple
5 Bedroom Terraced House | Guide Price £535,000
NEW RELEASE: Plot 158 Taw Wharf is a versatile 5-double bedroom town house with balcony and views over the River Taw. Be...
How much is your home worth?
Use our short form to request a valuation of your property.
Request a Valuation

