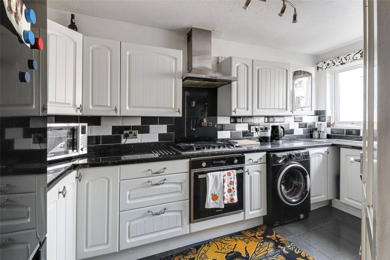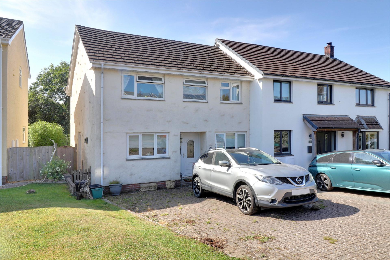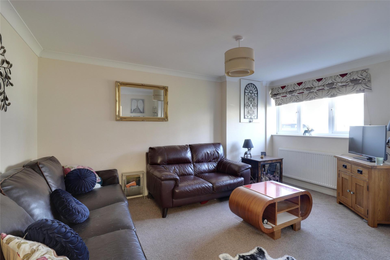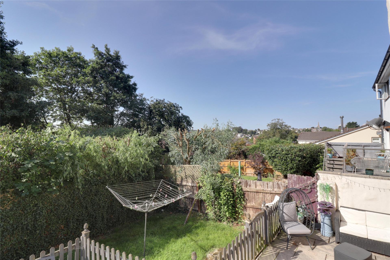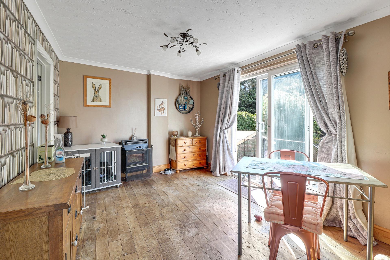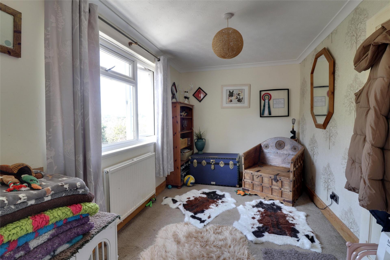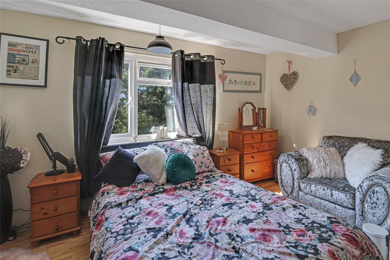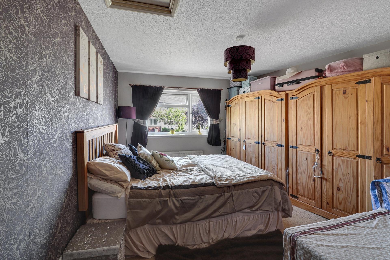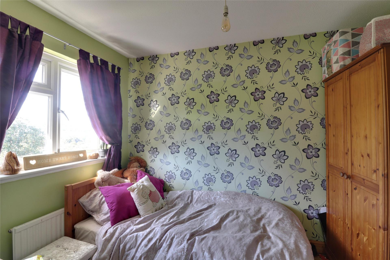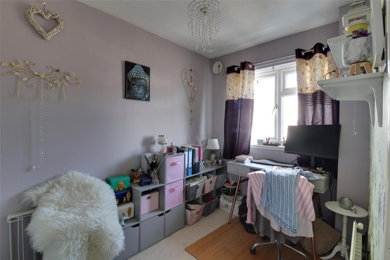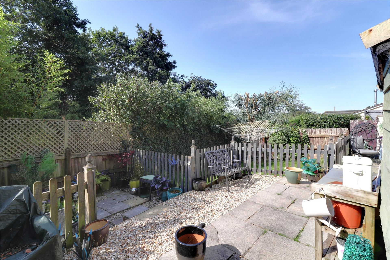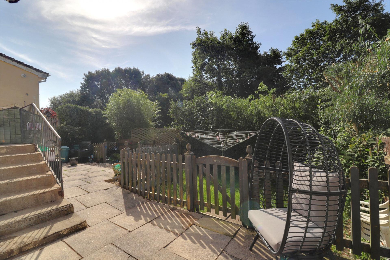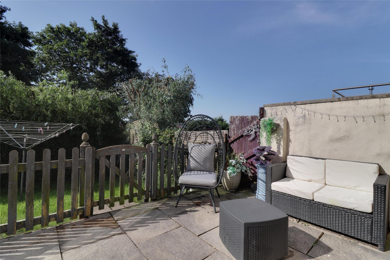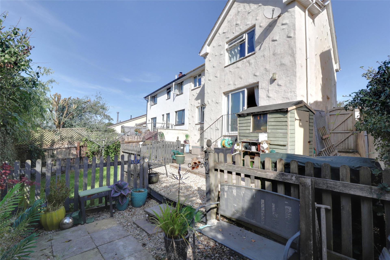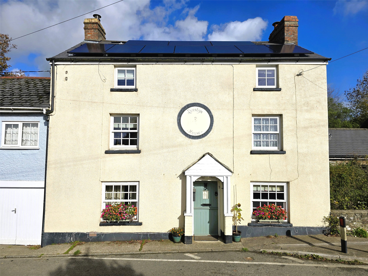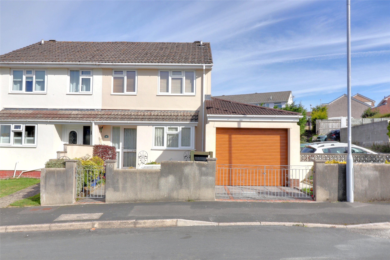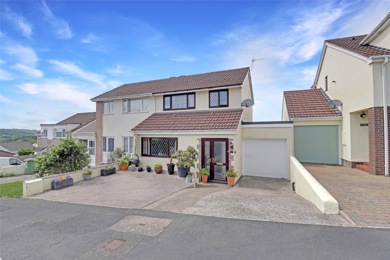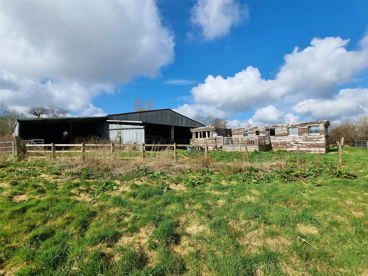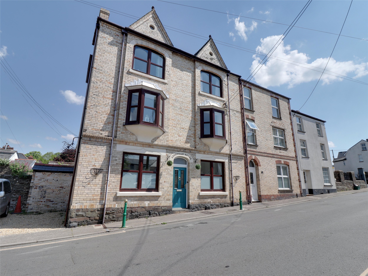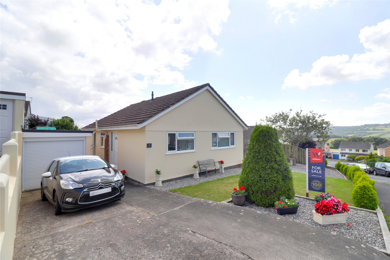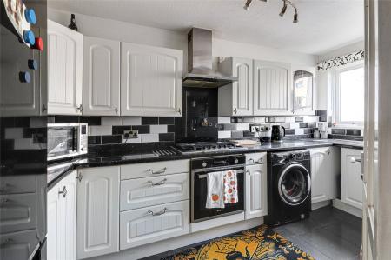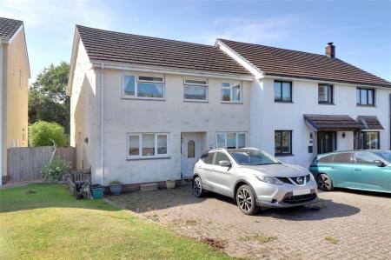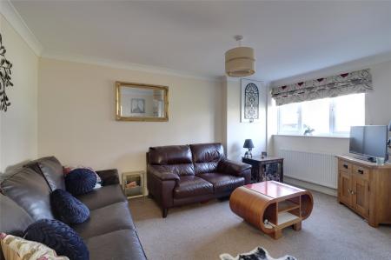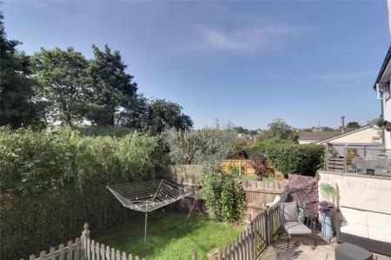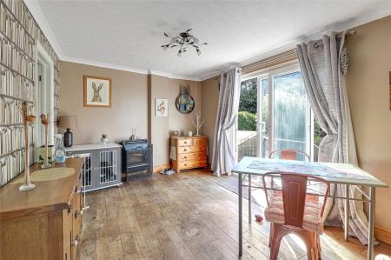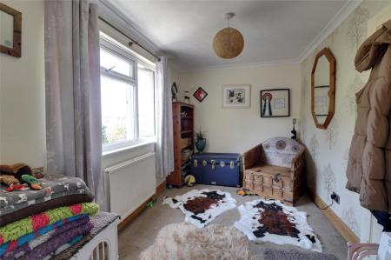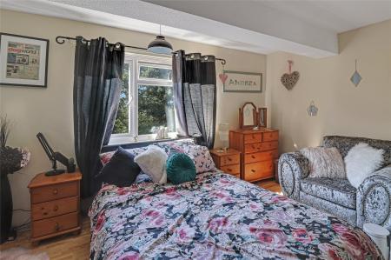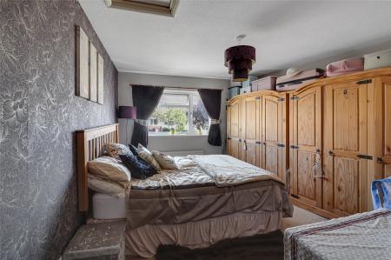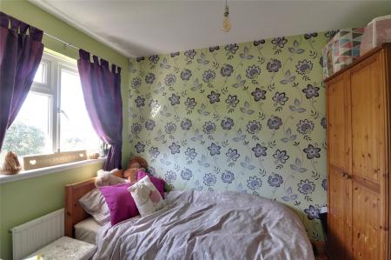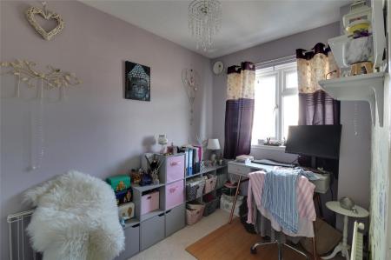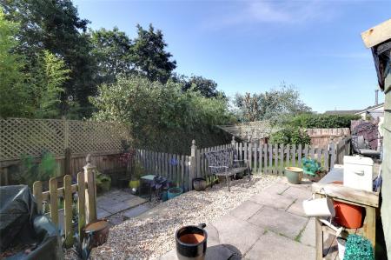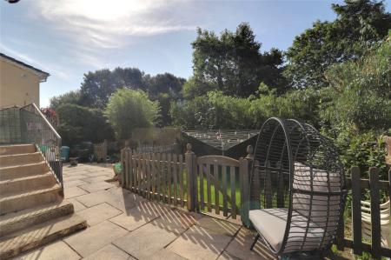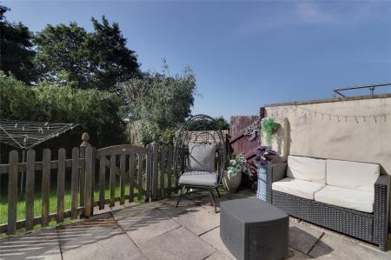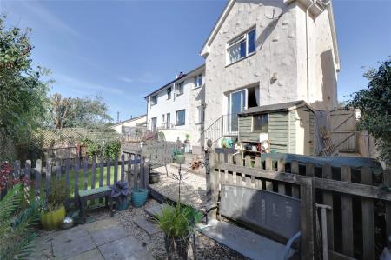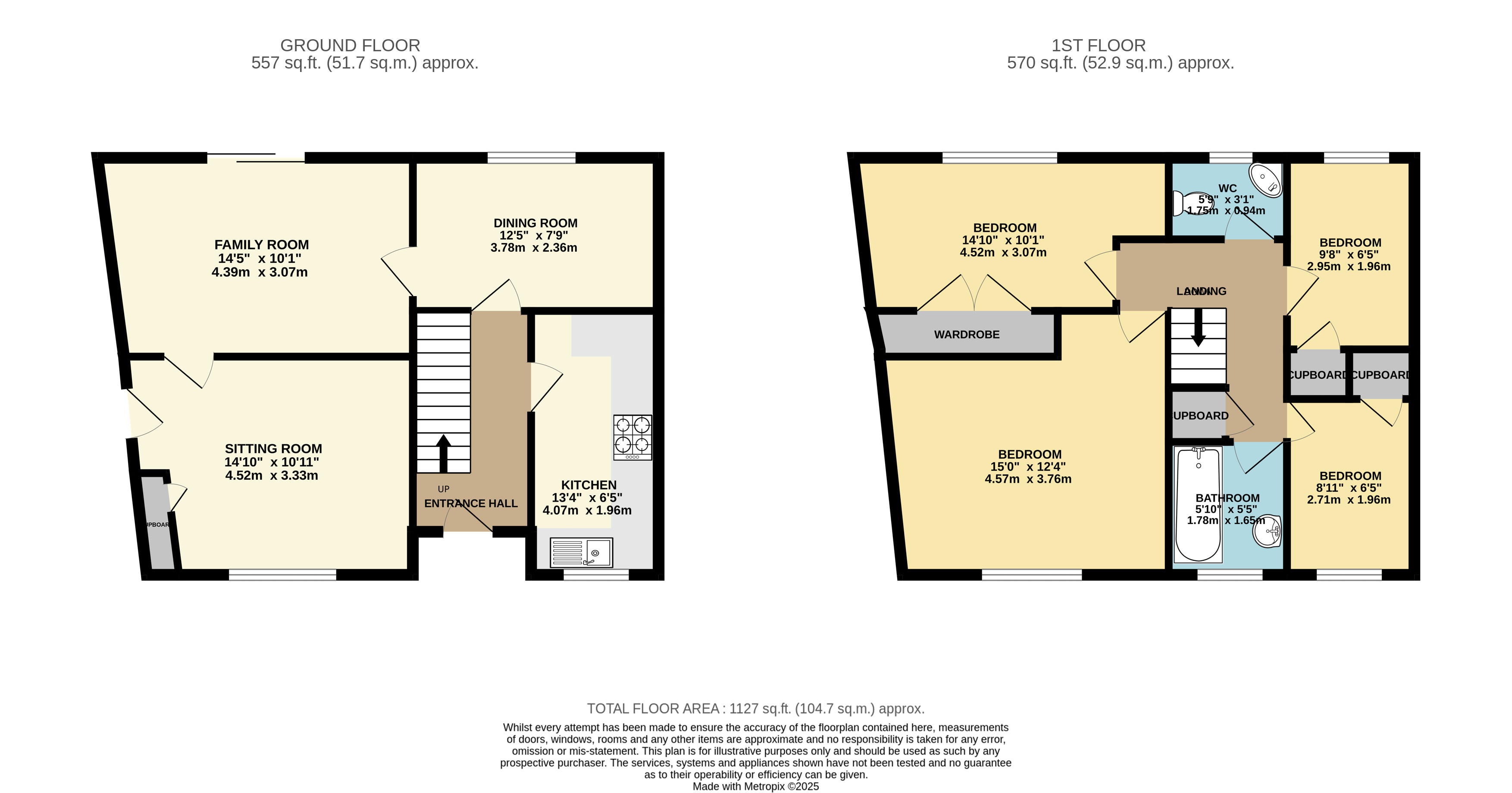- SPACIOUS FAMILY HOME
- 4 BEDROOMS
- 3 RECEPTION ROOMS
- PARKING FOR 2 CARS
- FULLY ENCLOSED GARDEN
- PRIME LOCATION IN TORRINGTON
- CLOSE TO AMENITIES AND SCHOOLS
- GAS CENTRAL HEATING
- UPVC DG WINDOWS
4 Bedroom Semi-Detached House for sale in Devon
SPACIOUS FAMILY HOME
4 BEDROOMS
3 RECEPTION ROOMS
PARKING FOR 2 CARS
FULLY ENCLOSED GARDEN
PRIME LOCATION IN TORRINGTON
CLOSE TO AMENITIES AND SCHOOLS
GAS CENTRAL HEATING
UPVC DG WINDOWS
Introducing this spacious 4 bedroom semi-detached family home. Located in a prime position within Torrington, with easy access to local schools and amenities. Offering off road parking for 2 vehicles to the front and a fully enclosed garden to the rear. An ideal home for families looking to upsize to gain more space.
Upon entering, to the right is the fully equipped kitchen, comprising of matching wall and floor units with fitted gas hob and oven below and inset stainless steel sink. Following through the house you have the dining room which then leads round to the family room. An additional reception room which is currently being used as a sitting room, was once the integral garage for the property. This room also benefits from a door that gives side access.
To the first floor are 2 spacious double bedrooms and a further 2 single bedrooms. In addition is the family bathroom with separate WC.
The rear of the property is arranged over several levels, with steps leading down into the garden. With a mixture of paved, grave and lawn areas. A gated side access leads round to the front of the property, which is brick paved and offers off road parking for 2 vehicles.
Overall a very spacious family home in a popular location within Torrington.
Entrance Hall
Kitchen 13'4"x6'5" (4.06mx1.96m).
Dining Room 12'5"x7'9" (3.78mx2.36m).
Family Room 14'5"x10'1" (4.4mx3.07m).
Sitting Room 14'10"x11'10" (4.52mx3.6m).
Landing
Bedroom 15'x12'4" (4.57mx3.76m).
Bedroom 14'10"x7'9" (4.52mx2.36m).
Bedroom 9'8"x6'5" (2.95mx1.96m).
Bedroom 8'11"x6'5" (2.72mx1.96m).
Bathroom 5'10"x5'5" (1.78mx1.65m).
WC 5'8"X3'1" (1.73mX0.94m).
Viewing Arrangements Strictly by appointment with the selling agent
Services All mains services , water and drainage connected.
EPC D
CTB C
Tenure Freehold
From Torrington Town Centre take the Well Street exit and turn left at the T junction with New Road. At the roundabout with the fire station in front of you, turn right and right again at the next roundabout. Take the 2nd right turn into Borough Road and the first left into Burwood Road where the property will be seen on the right hand side with number plate visible.
https://what3words.com/norms.bookmark.spent
Important Information
- This is a Freehold property.
Property Ref: 55681_TOR140180
Similar Properties
4 Bedroom Terraced House | Guide Price £270,000
A charming period home in the SOUGHT AFTER VILLAGE of Beaford, combining CHARACTER FEATURES with modern ECO-FRIENDLY UPG...
Lower Burwood Road, Great Torrington, Devon
3 Bedroom Semi-Detached House | Guide Price £270,000
Spacious three bedroom semi detached home in the popular Burwood area of Torrington. Extended garage, sunny private gard...
Parkes Road, Great Torrington, Devon
3 Bedroom Semi-Detached House | Offers Over £270,000
Beautifully presented 3-bedroom semi-detached family home just a short walk from Great Torrington town centre and top lo...
Black Torrington, Beaworthy, Devon
6 Bedroom Equestrian | Guide Price £275,000
Set in a semi rural location, this is a WONDERFUL OPPORTUNITY awaiting someone to CONVERT a former agricultural steel fr...
Whites Lane, Great Torrington, Devon
4 Bedroom House | Guide Price £290,000
Set within the heart of the popular market town of Great Torrington this home presents an ideal opportunity for someone...
Parkes Road, Great Torrington, Devon
2 Bedroom Detached Bungalow | Guide Price £290,000
This well maintained detached bungalow, close to schools and a short walk to town, offers 2 double bedrooms, a sun trap...
How much is your home worth?
Use our short form to request a valuation of your property.
Request a Valuation

