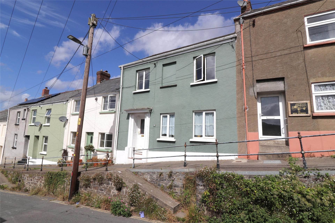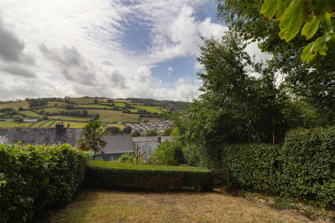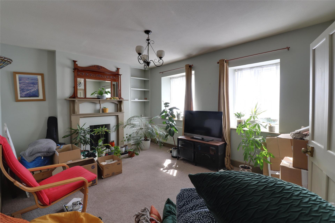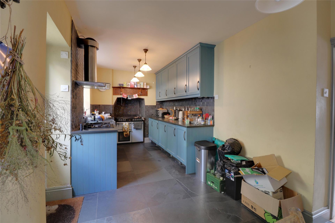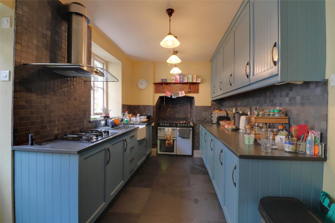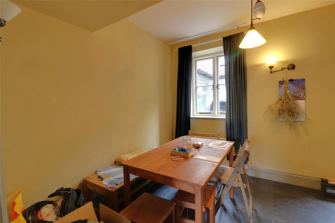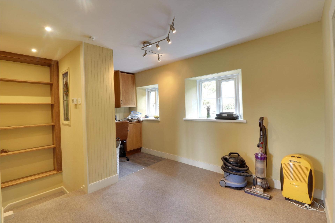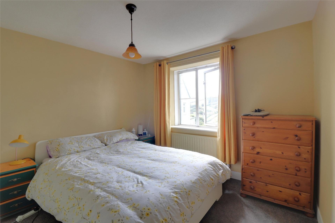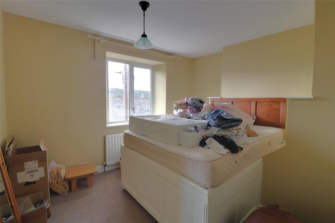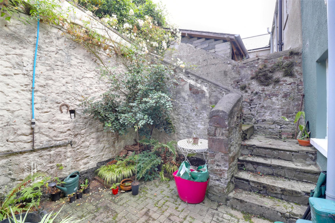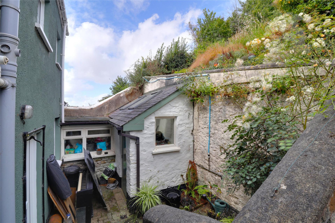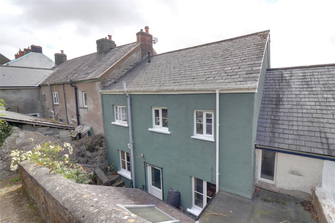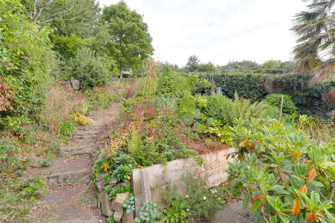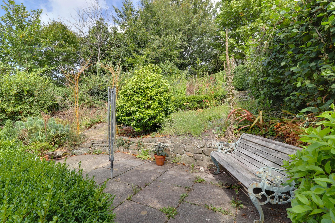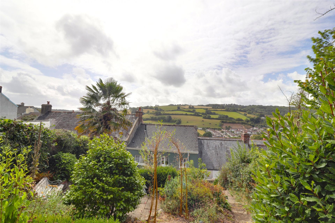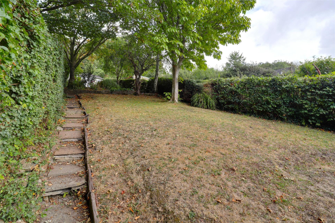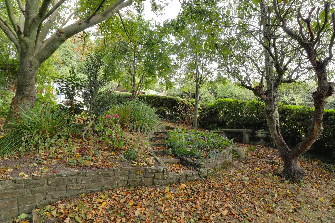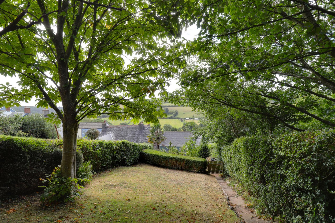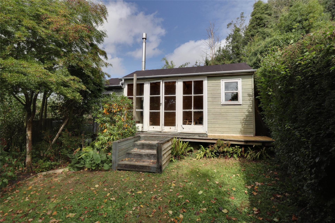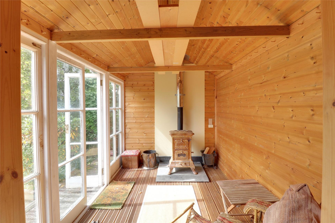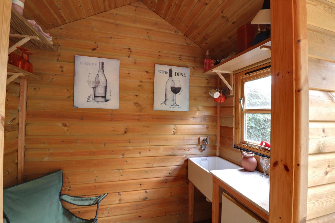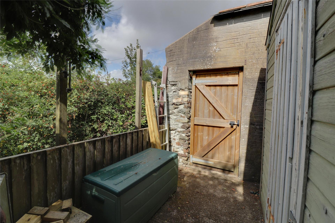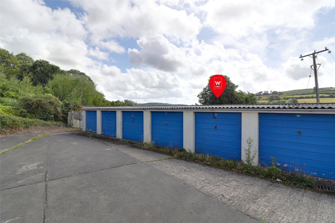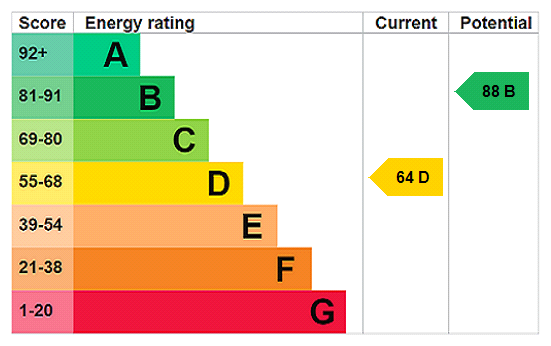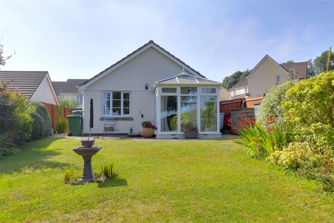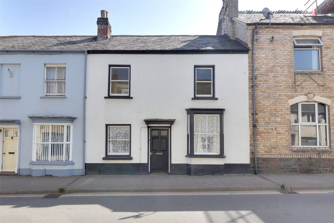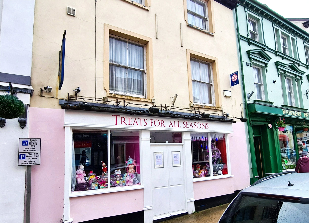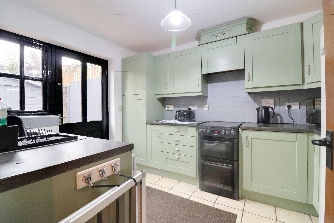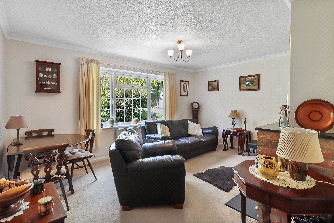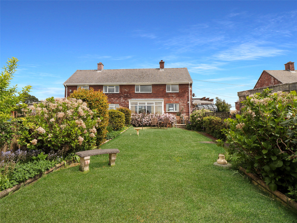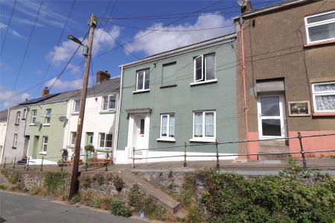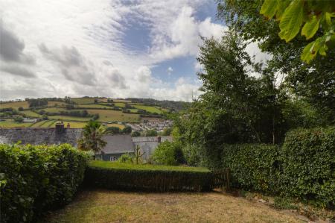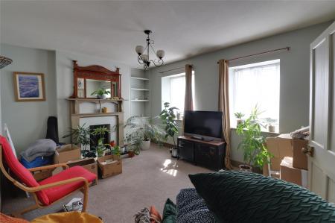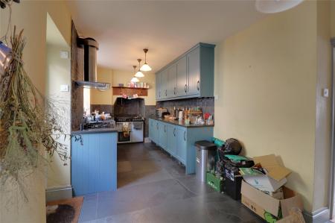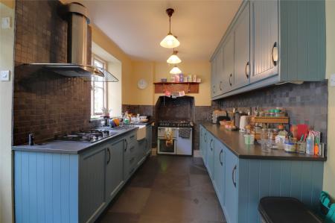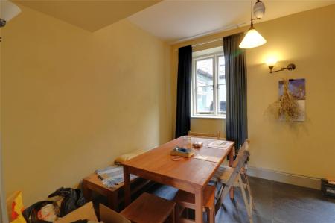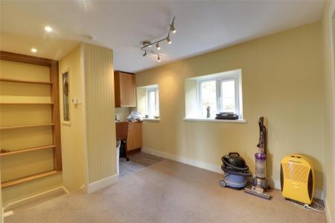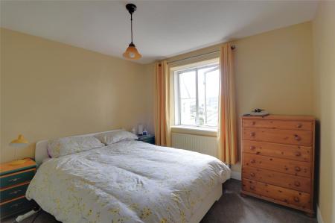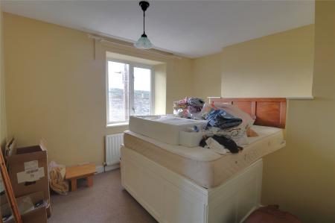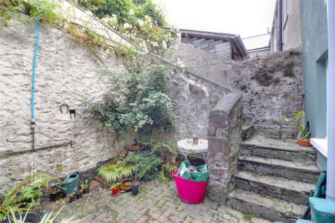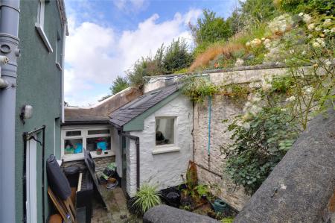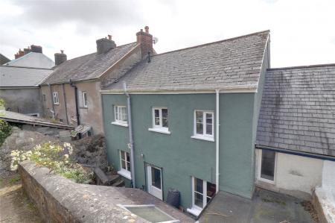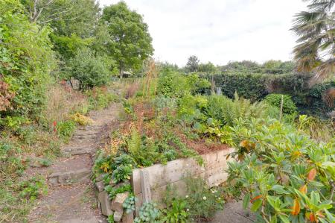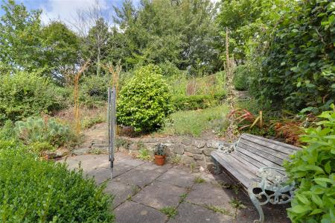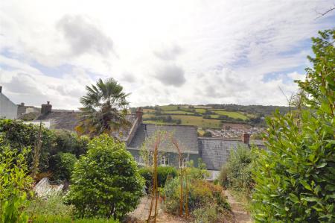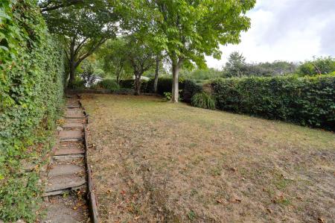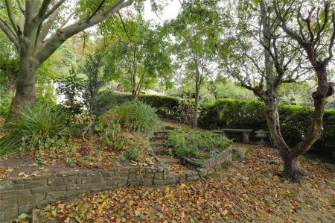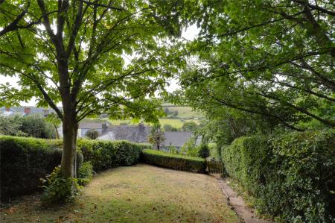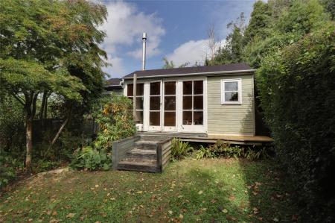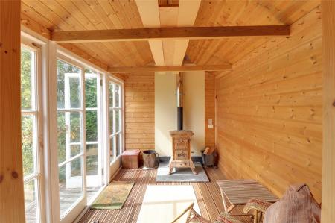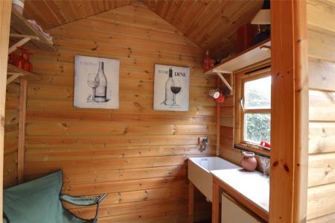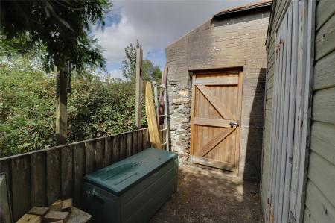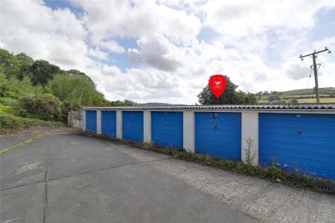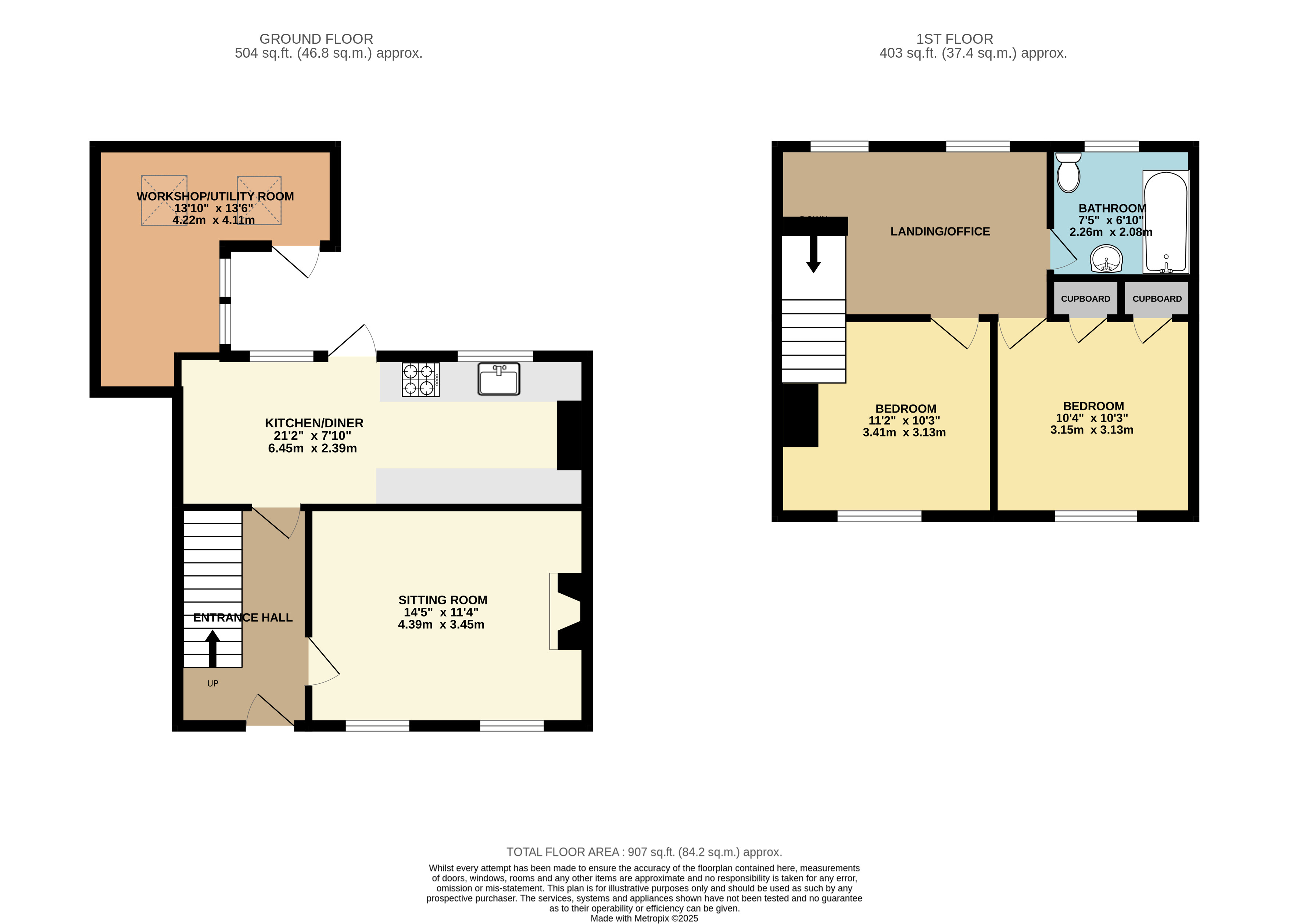- CHARACTERFUL COTTAGE
- 2 DOUBLE BEDROOMS
- GARAGE
- DIRECT ACCESS TO TORRINGTON COMMONS
- SUMMER HOUSE WITH POWER
- LARGE GARDENS
- SPACIOUS KITCHEN/DINER
- FEATURE FIREPLACES
- MODERN BATHROOM
- STUNNING VIEWS OVER TORRIDGE VALLEY
2 Bedroom Terraced House for sale in Devon
CHARACTERFUL COTTAGE
2 DOUBLE BEDROOMS
GARAGE
DIRECT ACCESS TO TORRINGTON COMMONS
SUMMER HOUSE WITH POWER
LARGE GARDENS
SPACIOUS KITCHEN/DINER
FEATURE FIREPLACES
MODERN BATHROOM
STUNNING VIEWS OVER TORRIDGE VALLEY
GAS CENTRAL HEATING
Tucked away on one of Torrington’s most popular streets, this deceptively spacious two-bedroom mid-terrace cottage is full of character and charm. With generous gardens, a garden room at the top, and direct access onto the Torrington Commons, it offers a rare blend of countryside living and convenience. A single garage is also included, located en bloc just a short stroll from the property.
Step inside and you’re greeted by a bright entrance hall, which leads through to a lovely sitting room. Twin windows allow plenty of natural light to fill the space, while the feature fireplace—complete with a wood-burning stove which makes it a cosy spot to unwind.
At the heart of the home is the impressive kitchen/diner, stretching over 21 feet. Styled with a farmhouse feel, it features matching wall and base units, an inset ceramic sink, gas hob, and an eye-catching Aga-style cooker that adds to the cottage’s traditional charm. The floor is laid with natural slate, beneath which lies professionally installed insulation and electric underfloor heating—providing both comfort and efficiency.
To the rear is a versatile workshop/utility room, fitted with Velux windows for added light and plumbing for white goods. Whether you’re after extra storage, a hobby space, or a functional utility area, it ticks the box.
Upstairs, the spacious landing is currently used as a home office, but could be reconfigured into a third bedroom, something the current owners inform us was previously the case. Both bedrooms are generously sized doubles, one with built-in wardrobes and the other with a cleverly designed built-in bed frame over the stairs, making excellent use of space. Each room enjoys far-reaching views across the valley. The modern bathroom serves both bedrooms and includes a panelled bath with shower over, wash basin, and WC.
The rear garden is a real standout, arranged over several tiers that climb gently up the hillside. The first level is a low-maintenance walled garden, followed by a sun-soaked patio area which is ideal for relaxing. Beyond that lies a lawn with beautiful views over the Torridge Valley and Commons, and at the very top, a peaceful landscaped area with mature planting.
The crowning feature is the garden room, complete with power, lighting, and a water supply connected to the mains via copper and alkathene piping (potable). Inside, you’ll find an antique French wood-burning stove, complete with a potato oven and dual hotplates. A charming and unique touch that makes this a truly inviting space.
To top it off, there's direct pedestrian access from the garden onto the Torrington Commons, perfect for dog walkers or anyone who enjoys a peaceful walk surrounded by nature. The property also includes a garage, conveniently located in Sampford Gardens, just a short walk from the house.
This characterful cottage combines countryside charm with practical features and fantastic outdoor space. An early viewing is highly recommended.
Entrance Hall
Sitting Room 14'5"x11'4" (4.4mx3.45m).
Kitchen/Diner 21'2"x7'10" (6.45mx2.4m).
Workshop/Utility Room 13'10"x13'6" (4.22mx4.11m).
Landing/Office
Bedroom 11'2"x10'3" (3.4mx3.12m).
Bedroom 10'4"x10'3" (3.15mx3.12m).
Bathroom 7'5"x6'10" (2.26mx2.08m).
Viewing Arrangements Strictly by appointment only with sole selling agent
Services All mains services and drainage connected. We encourage you to check before viewing a property the potential broadband speeds and mobile signal coverage. You can do so by visiting https://checker.ofcom.org.uk
EPC D
Council Tax B
Tenure Freehold
From Torrington Square take the South Street exit and at the T-junction with New Street turn left. Continue to the edge of the town and take the last left turn for Taddiport. Continue down the hill and at the bottom before entering Taddiport take the left turn into Mill Street, the property will be seen half way up the hill on the left hand side.
W3W ///tickets.emeralds.zapped
Important Information
- This is a Freehold property.
Property Ref: 55681_TOR250153
Similar Properties
2 Bedroom Detached Bungalow | Guide Price £228,000
A charming detached bungalow located in a popular development within walking distance of Winkleigh village centre and it...
3 Bedroom Terraced House | Guide Price £225,000
Charming Grade II terraced house in the heart of the town. This property boasts 3 bedrooms, 2 reception rooms, and a lov...
South Street, Torrington, Devon
Retail Property (High Street) | Offers in excess of £225,000
Town centre commercial property. With spacious retail/restaurant area, kitchen and private 5 bedroom accommodation above...
Orchard Gate, Dolton, Winkleigh
2 Bedroom Semi-Detached Bungalow | Guide Price £240,000
2-bedroom semi-detached bungalow in a popular village setting. This property offers a well-maintained garden and off-str...
Stafford Way, Dolton, Winkleigh
2 Bedroom Detached Bungalow | Guide Price £240,000
A two-bedroom detached bungalow in a quiet, elevated position with lovely countryside views, just a short walk from the...
Balls Corner, Burrington, Umberleigh
3 Bedroom Semi-Detached House | Guide Price £250,000
Within a short walk of the VILLAGE centre this EXTENDED semi-detached house offers VIEWS to the rear over fields and to...
How much is your home worth?
Use our short form to request a valuation of your property.
Request a Valuation

