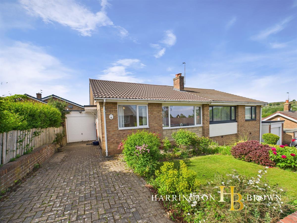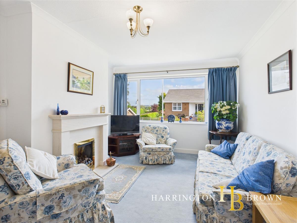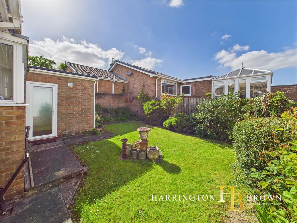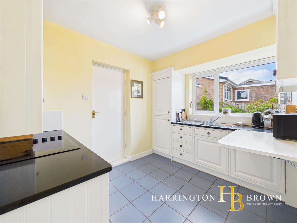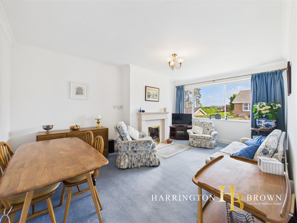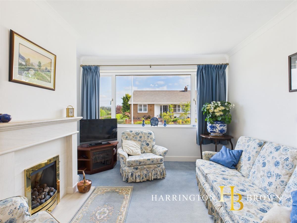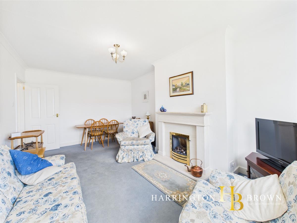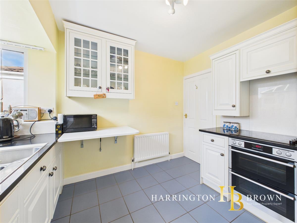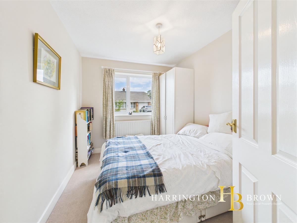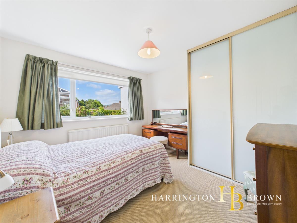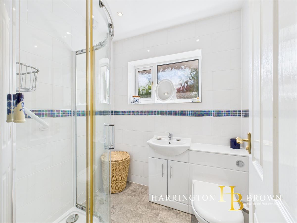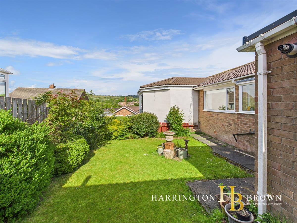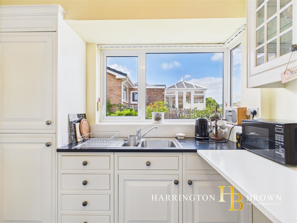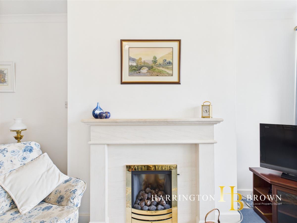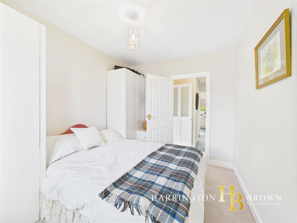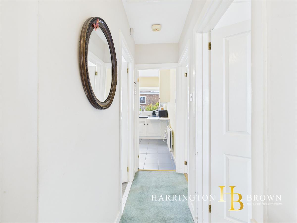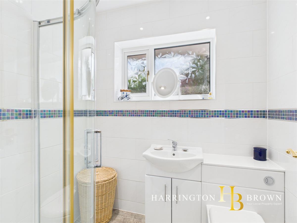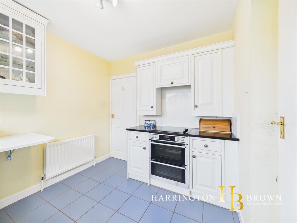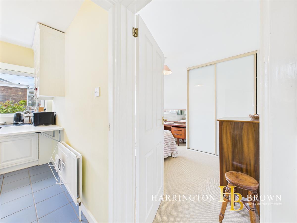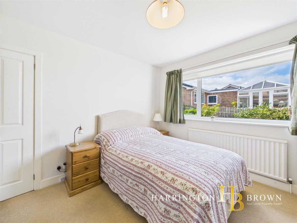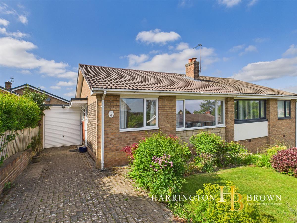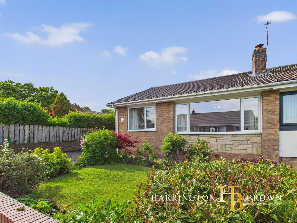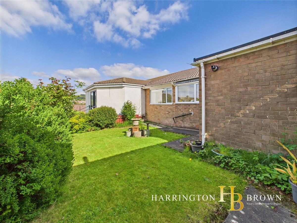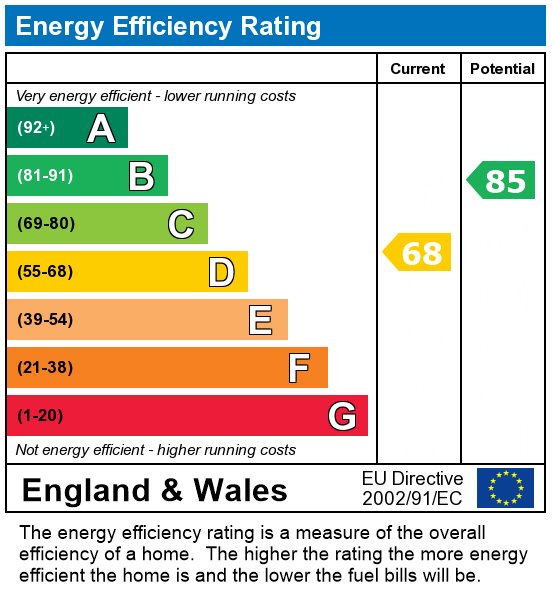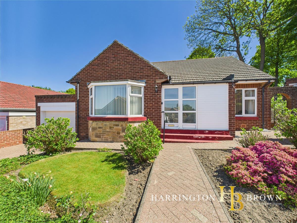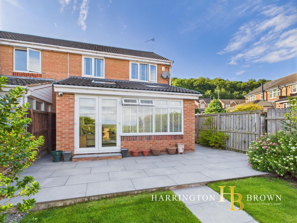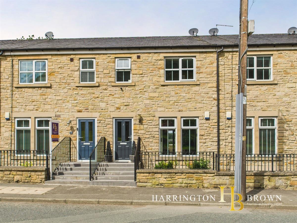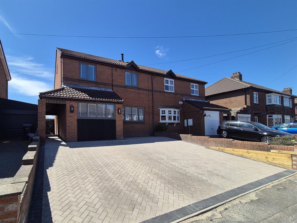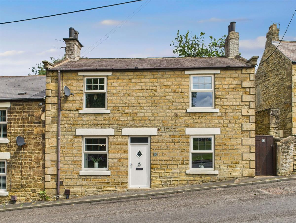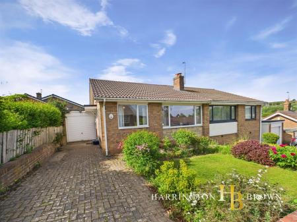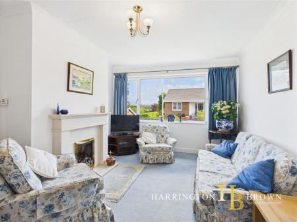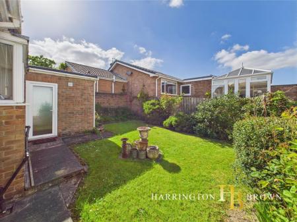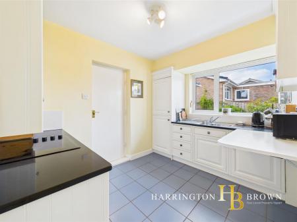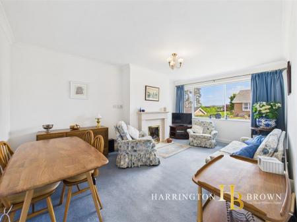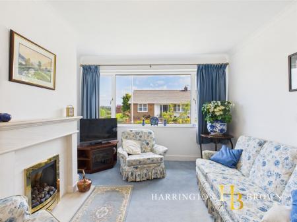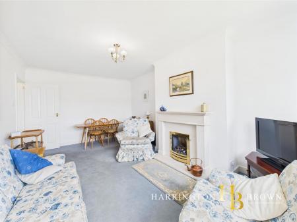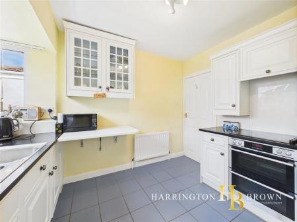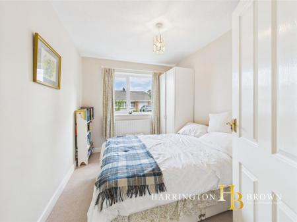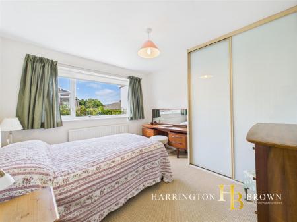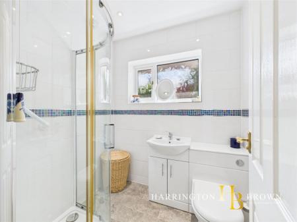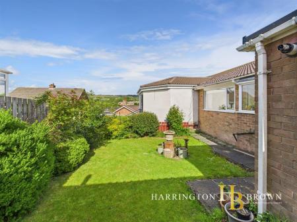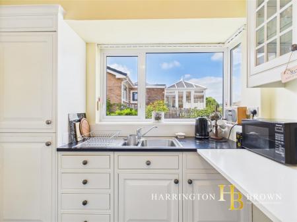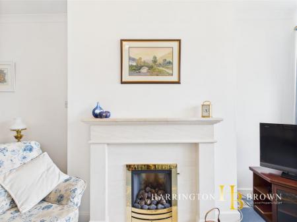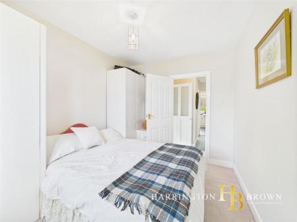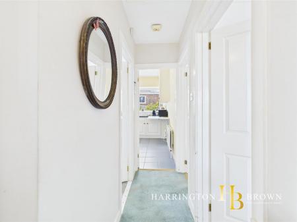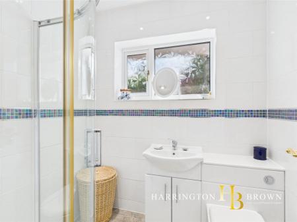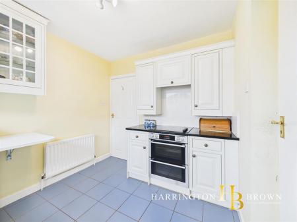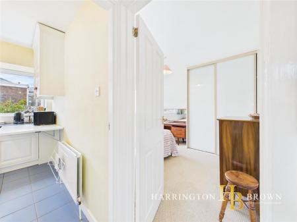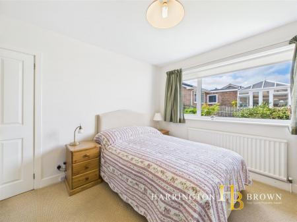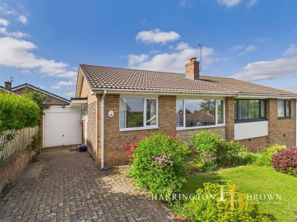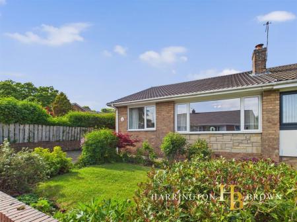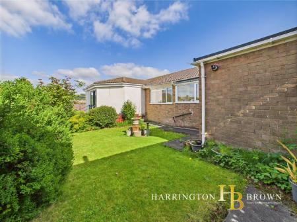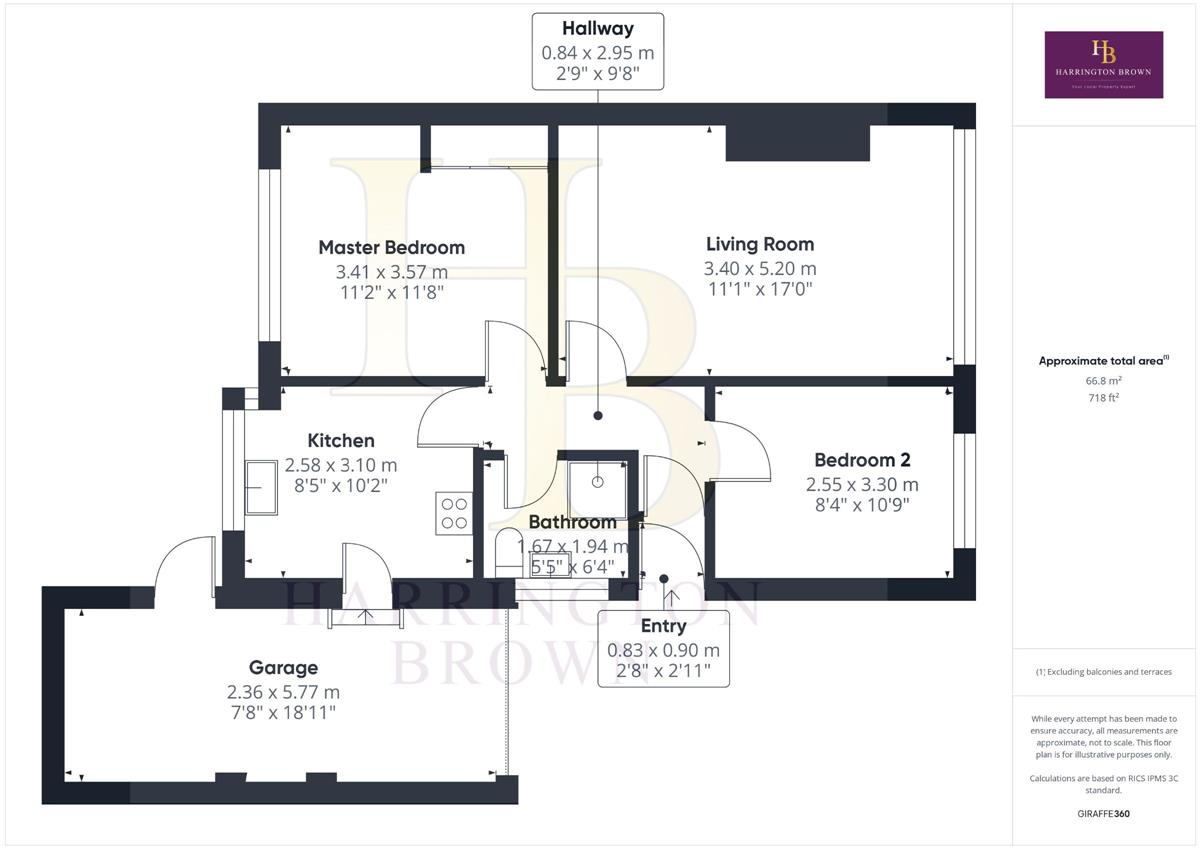- No Chain
- Bungalow
- Driveway
- Integral Garage
- Low maintenance rear garden
- Village location
2 Bedroom Bungalow for sale in Durham
Available with No Onward Chain.
Located in the desirable village of Lanchester, this well-maintained two-bedroom semi-detached bungalow presents a rare opportunity for single-level living in a sought-after village environment. The property features gardens and a garage and offers the potential for modernisation and personalisation.
Set back from the roadside behind a forecourt garden filled with mature planting, the property makes a welcoming first impression. A block-paved driveway offers convenient off-street parking and leads to an integral garage with a manual up-and-over door, adding both practicality and kerb appeal.
Inside, a vestibule opens into the central hallway, from which all rooms are accessed, ensuring a simple and functional layout. At the front of the home, the main lounge is bathed in natural light from a large window and features classic coving and a gas fire.
Both bedrooms are generous in size, with the principal room enjoying a peaceful rear aspect and fitted sliding wardrobes. The second bedroom offers excellent versatility ideal as a guest room, study, or hobby space.
The bathroom is fitted with an electric shower in a cubicle, a vanity basin, and toilet, complemented by a tiled surround that provides a smart, low-maintenance finish.
To the rear, the kitchen features a range of cream units with an electric oven, and a window overlooking the garden. A door from here leads into the garage, which houses the Worcester gas boiler (recently serviced) and provides valuable additional storage.
The property has been carefully maintained and benefits from recent updates, including a new roof installed in October 2024 and a new heating thermostat fitted over the summer, providing reassurance for future owners. While the interior would now benefit from modernisation, the home offers exciting potential to tailor the space to your own tastes.
Outside, the rear garden has been designed with low-maintenance living in mind-mainly laid to lawn with well-established borders, creating a peaceful spot to enjoy the outdoors throughout the seasons.
Lanchester continues to be a highly sought-after location, cherished for its vibrant village centre filled with independent shops, caf?s, and essential amenities. Surrounded by scenic countryside and with excellent transport links to Durham and beyond, it's a location that effortlessly blends community, charm, and convenience.
With its prime setting and outstanding potential, this is a home ready to be reimagined for its next chapter. Early viewing is strongly recommended.
Council Tax Band: B
Tenure: Freehold
Parking options: Driveway, Garage
Electricity supply: Mains
Heating: Gas Mains
Water supply: Mains
Sewerage: Mains
Vestibule w: 0.83m x l: 0.9m (w: 2' 9" x l: 2' 11")
Hall w: 0.84m x l: 2.95m (w: 2' 9" x l: 9' 8")
Bedroom 2 w: 2.55m x l: 3.3m (w: 8' 4" x l: 10' 10")
Lounge w: 3.4m x l: 5.2m (w: 11' 2" x l: 17' 1")
Shower Room w: 1.67m x l: 1.94m (w: 5' 6" x l: 6' 4")
Master bedroom w: 3.41m x l: 3.57m (w: 11' 2" x l: 11' 9")
Kitchen w: 2.58m x l: 3.1m (w: 8' 6" x l: 10' 2")
Garage w: 2.36m x l: 5.77m (w: 7' 9" x l: 18' 11")
Please note
Agents Note to Purchasers
We strive to ensure all property details are accurate, however, they are not to be relied upon as statements of representation or fact and do not constitute or form part of an offer or any contract. All measurements and floor plans have been prepared as a guide only. All services, systems and appliances listed in the details have not been tested by us and no guarantee is given to their operating ability or efficiency. Please be advised that some information may be awaiting vendor approval.
Submitting an Offer
Please note that all offers will require financial verification including mortgage agreement in principle, proof of deposit funds, proof of available cash and full chain details including selling agents and solicitors down the chain. To comply with Money Laundering Regulations, we require proof of identification from all buyers before acceptance letters are sent and solicitors can be instructed.
Important Information
- This is a Freehold property.
Property Ref: 755545_RS1124
Similar Properties
2 Bedroom Bungalow | Offers in region of £200,000
A rare opportunity to acquire a charming detached bungalow in leafy Shotley Bridge - this spacious two-bedroom home enjo...
3 Bedroom Terraced House | Offers in region of £199,995
Belle View is a stunning mid-terrace Victorian property with an abundance of period features, character, and charm. This...
3 Bedroom Semi-Detached House | Offers in region of £195,000
Beautifully extended THREE bedroom family home with landscaped gardens, countryside views, and a versatile layout featur...
3 Bedroom Terraced House | Offers in region of £210,000
Three-bedroom home with stunning countryside views, master bedroom with ensuite, charming balcony, driveway, and spaciou...
3 Bedroom Semi-Detached House | Offers in region of £215,000
Beautifully refurbished and immaculately presented, this impressive semi-detached home offers three stylish bedrooms and...
Cutlers Hall Road, Shotley Bridge
3 Bedroom Terraced House | Offers in region of £225,000
A charming three-bedroom, double-fronted stone cottage featuring original details and a spacious garden, located in a pi...

Harrington Brown Property (Shotley Bridge)
Shotley Bridge, Durham, DH8 0HQ
How much is your home worth?
Use our short form to request a valuation of your property.
Request a Valuation
