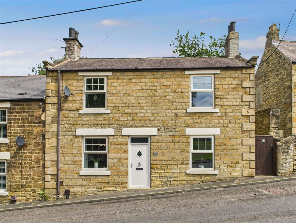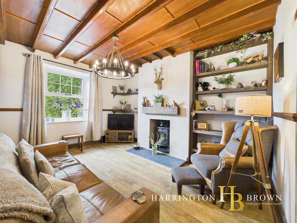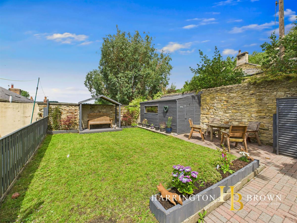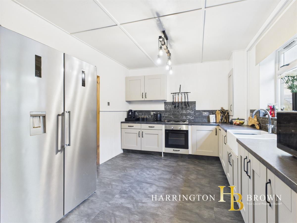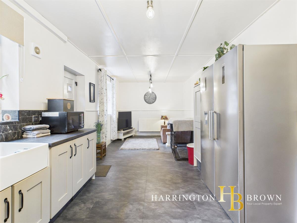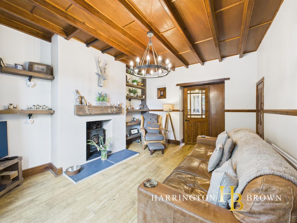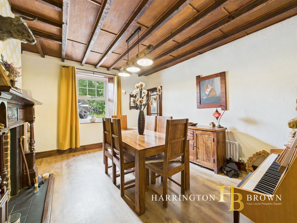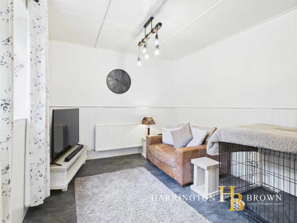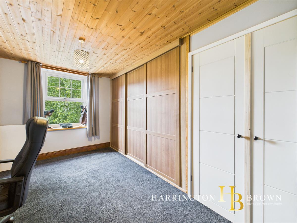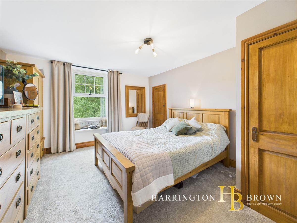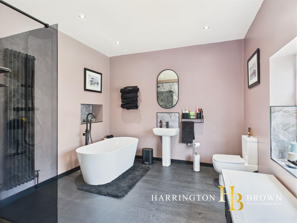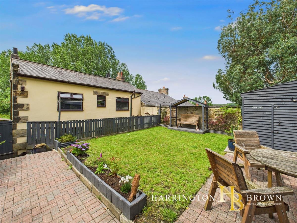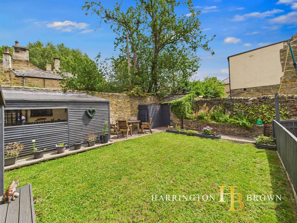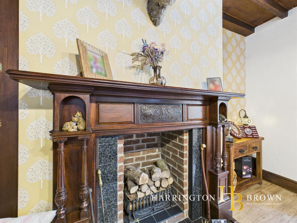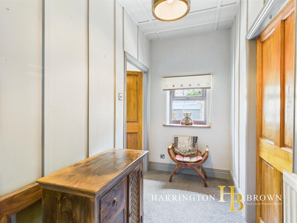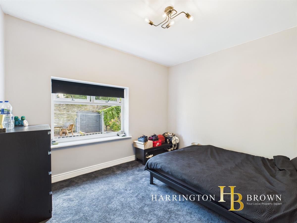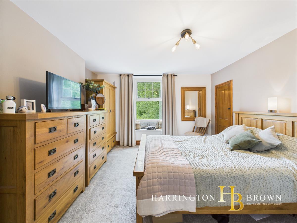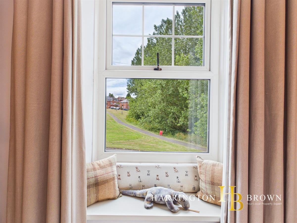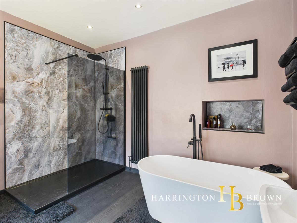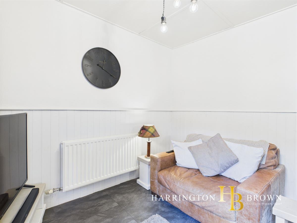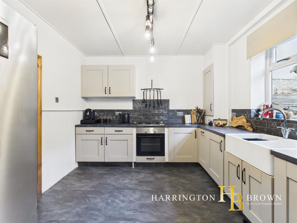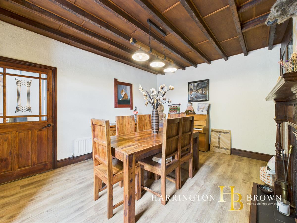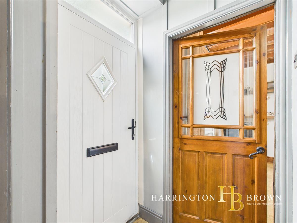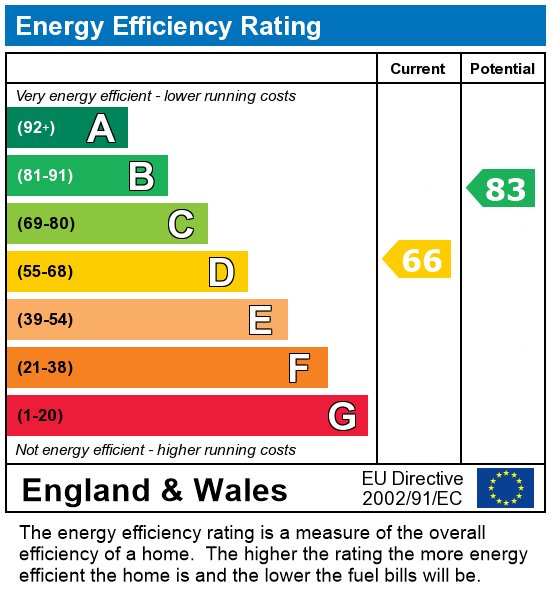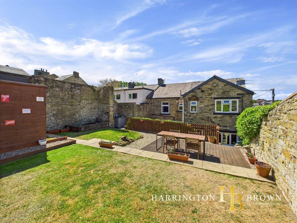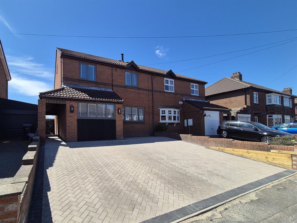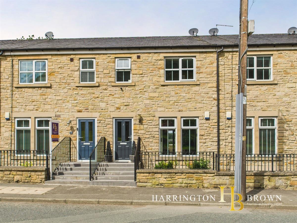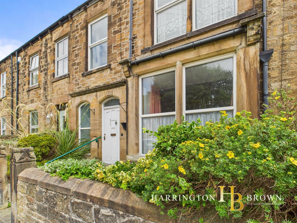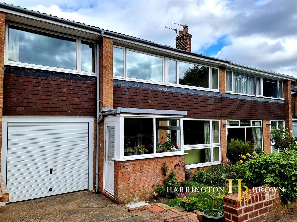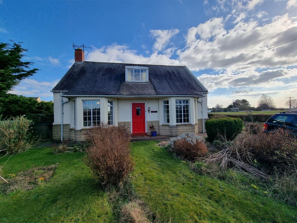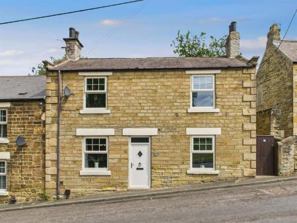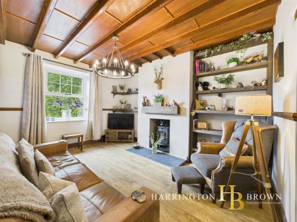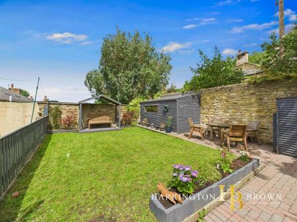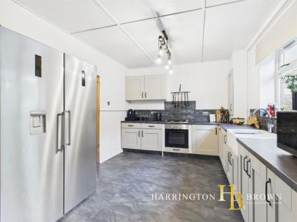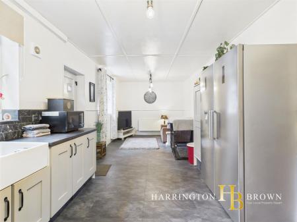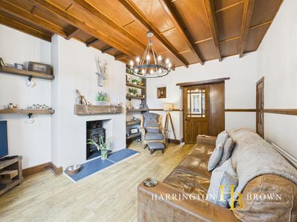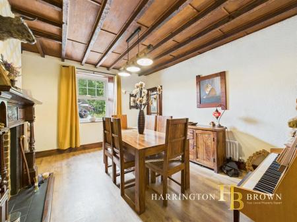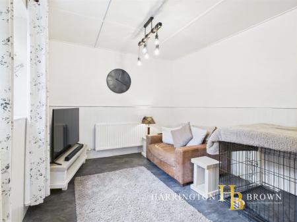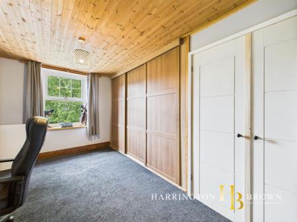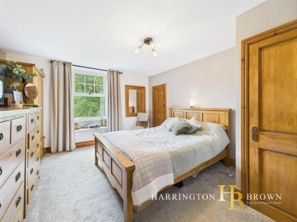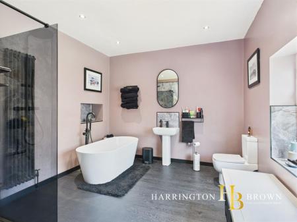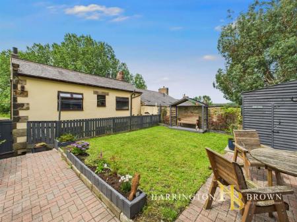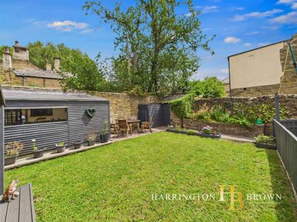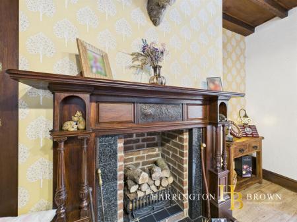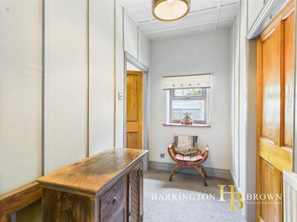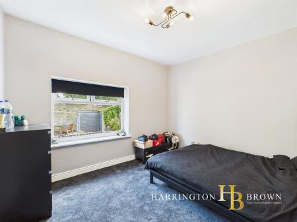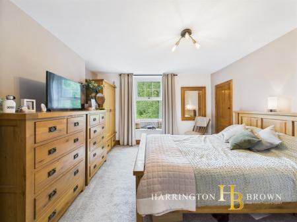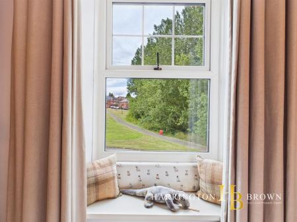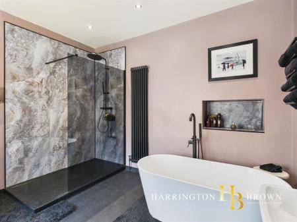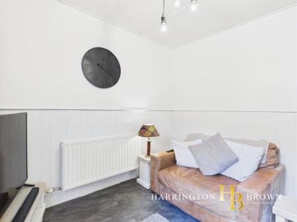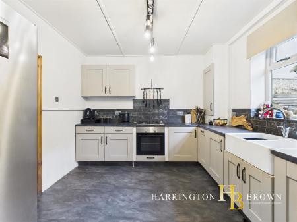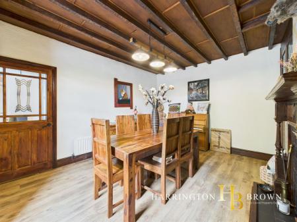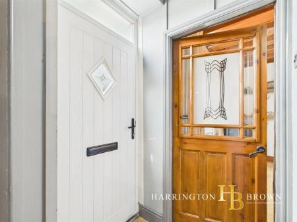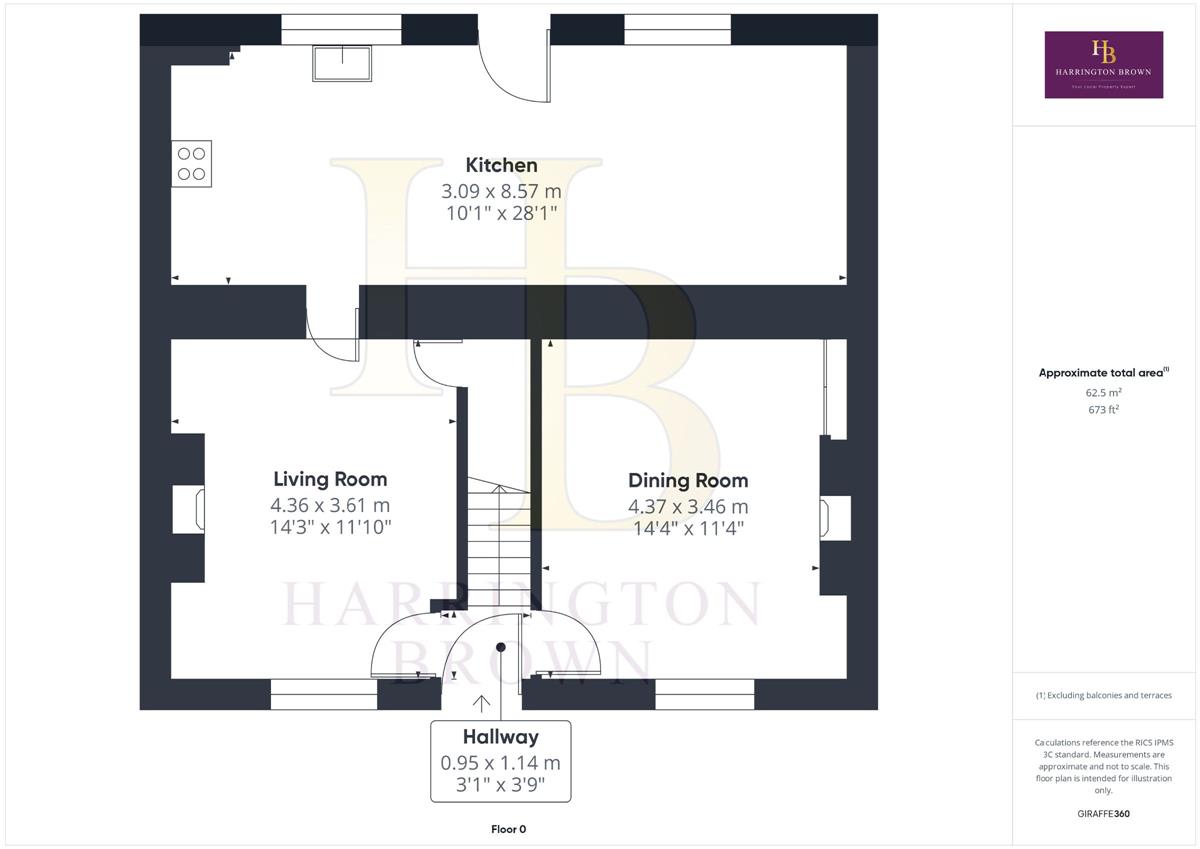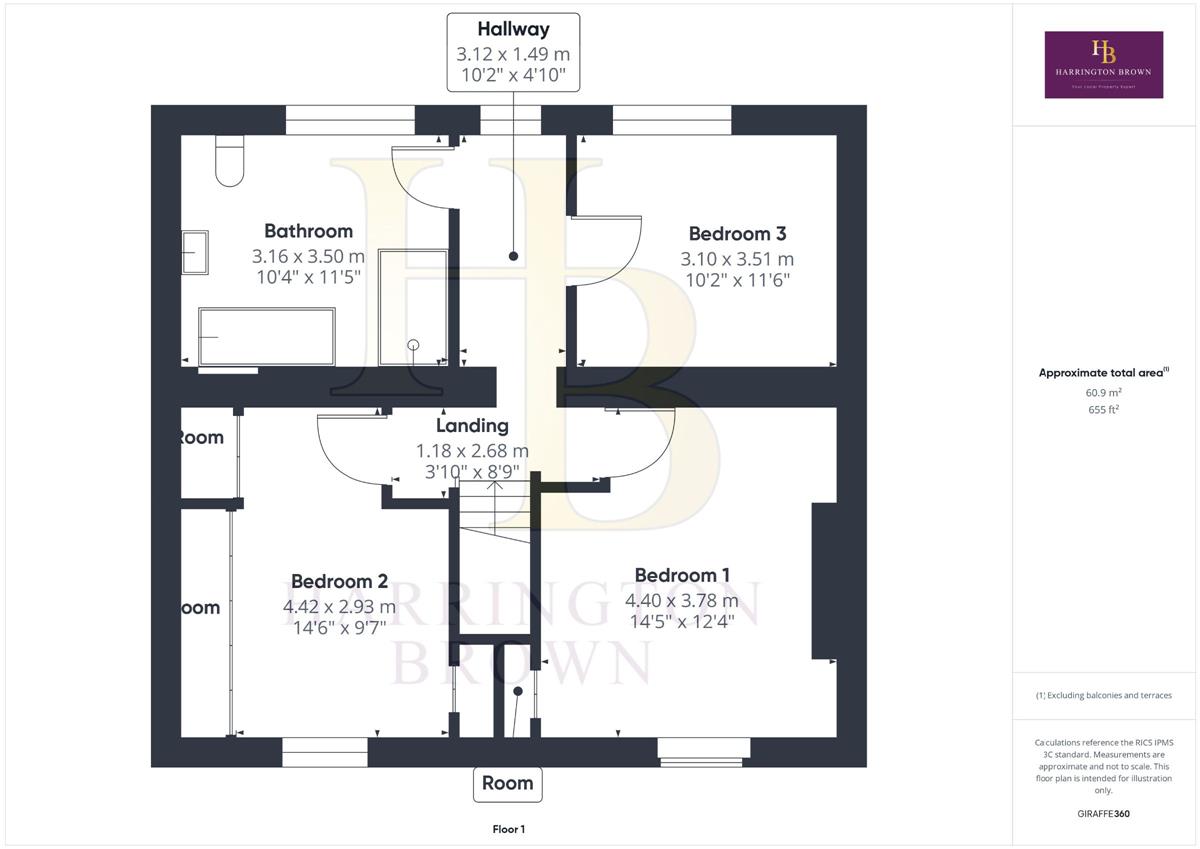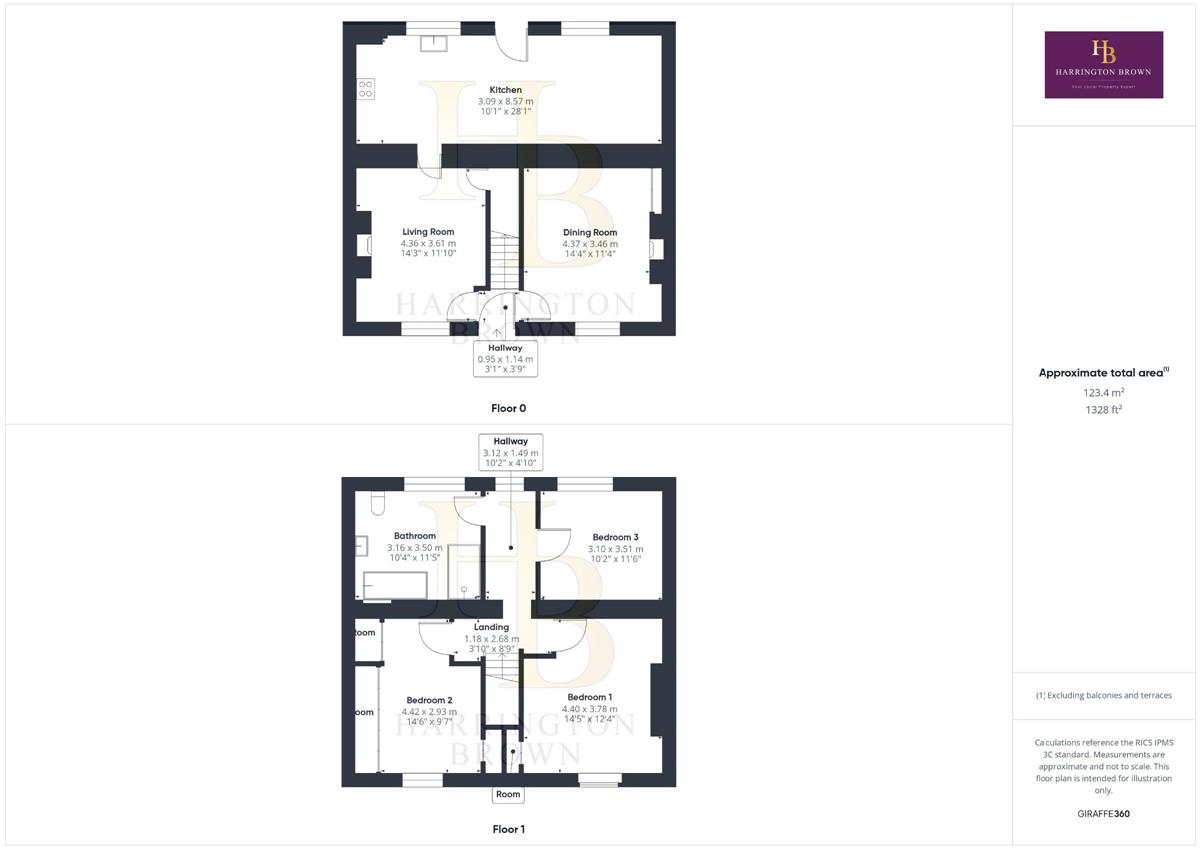- Stone Built
- Three Bedrooms
- Period Terrace
- Village location
- Private Garden
3 Bedroom Terraced House for sale in Consett
A charming three-bedroom, double-fronted stone cottage featuring original details and a spacious garden, located in a picturesque semi-rural setting.
A truly elegant country home blending period character with stylish upgrades. Set on the fringe of Shotley Bridge village, this enchanting double-fronted stone cottage offers a wonderful blend of traditional charm and modern refinement. The property has been thoughtfully upgraded, featuring a newly installed composite front door and recently replaced triple-glazed windows to the front, which enhance both kerb appeal and energy efficiency.
On entering the home, you are welcomed into a central lobby with attractive feature panelling and a staircase leading to the first floor.
From here, two well-proportioned reception rooms are accessed. The first is a stylish dining room with exposed beams and an ornate feature fireplace, with an exposed brick inglenook and a detailed wooden mantlepiece, creating a refined and inviting space for entertaining. There is traditional fitted alcove cabinetry with shelving, and centralised industrial style pendant light feature.
The second is a beautifully presented lounge, featuring a dual-fuel burner, exposed beams, alcove shelving, and a spacious under-stairs cupboard, making it a warm and practical everyday living space.
The kitchen is situated to the rear of the property and stretches the width of the home. This large space offers flexibility and is perfect for modern living, offering space to include a dining area, family space or snug due to its generous proportions. The kitchen is fitted with a range of painted cabinetry and a Belfast sink and is open-plan to the additional reception space, creating a social living space. An external door leads from the kitchen out onto the patio to the rear.
The garden is set over two levels, beginning with a smart block-paved patio area complete with a log store, steps lead up to an elevated garden laid with further paving and lawn. This outdoor space is perfect for both relaxing and entertaining and has two large sheds for storage. There is also a useful side access connecting the front and rear of the property.
To the first floor, the property continues to impress with three spacious double bedrooms. The main bedroom features a charming window seat and a built-in over-stairs storage cupboard with shelving. The second bedroom includes fitted wardrobes and further built-in storage, while the third bedroom, situated at the rear of the property, is also a generous double room and overlooks the garden. Completing the accommodation is the recently modernised family bathroom, which has been finished to a high standard with a large walk-in shower, freestanding bath and contemporary white suite with statement black fittings.
This characterful and well-maintained home is sure to appeal to a wide range of purchasers looking for a picturesque and stylish country cottage, all within easy reach of the amenities and community of Shotley Bridge.
Shotley Bridge is a sought-after residential area and has a charming range of local shops and amenities including a primary school (infant and junior schools), a fantastic tennis and cricket club. Consett town centre is 1.5 miles away and provides a wider range of shops, supermarkets and sporting facilities. There are several popular countryside walks and cycle routes, including along the River Derwent and further into neighbouring Northumberland. It is well positioned for access to Newcastle and Durham, both within 16 miles, making it an excellent location from which to commute.
Call the office today to arrange a viewing of this beautiful home.
Council Tax Band: C
Tenure: Freehold
Garden details: Enclosed Garden
Entrance Lobby w: 0.95m x l: 1.14m (w: 3' 1" x l: 3' 9")
Dining Room w: 4.37m x l: 3.46m (w: 14' 4" x l: 11' 4")
Living room w: 4.36m x l: 3.61m (w: 14' 4" x l: 11' 10")
Kitchen/diner w: 3.09m x l: 8.57m (w: 10' 2" x l: 28' 1")
FIRST FLOOR:
Landing
Bedroom 1 w: 4.4m x l: 3.78m (w: 14' 5" x l: 12' 5")
Bedroom 2 w: 4.42m x l: 2.93m (w: 14' 6" x l: 9' 7")
Bedroom 3 w: 3.1m x l: 3.51m (w: 10' 2" x l: 11' 6")
Bathroom w: 3.16m x l: 3.5m (w: 10' 4" x l: 11' 6")
Please note
Agents Note to Purchasers
We strive to ensure all property details are accurate, however, they are not to be relied upon as statements of representation or fact and do not constitute or form part of an offer or any contract. All measurements and floor plans have been prepared as a guide only. All services, systems and appliances listed in the details have not been tested by us and no guarantee is given to their operating ability or efficiency. Please be advised that some information may be awaiting vendor approval.
Submitting an Offer
Please note that all offers will require financial verification including mortgage agreement in principle, proof of deposit funds, proof of available cash and full chain details including selling agents and solicitors down the chain. To comply with Money Laundering Regulations, we require proof of identification from all buyers before acceptance letters are sent and solicitors can be instructed.
Important Information
- This is a Freehold property.
Property Ref: 755545_RS1175
Similar Properties
Backstone Burn, Shotley Bridge
3 Bedroom Semi-Detached House | Offers in region of £225,000
A beautifully refurbished three-bedroom end terrace property blending timeless period charm with stylish modern touches,...
3 Bedroom Semi-Detached House | Offers in region of £215,000
Beautifully refurbished and immaculately presented, this impressive semi-detached home offers three stylish bedrooms and...
3 Bedroom Terraced House | Offers in region of £210,000
Three-bedroom home with stunning countryside views, master bedroom with ensuite, charming balcony, driveway, and spaciou...
Benfieldside Road, Shotley Bridge
5 Bedroom Terraced House | Offers in region of £230,000
A substantial five-bedroom period terraced home brimming with original features and character, offering generously propo...
4 Bedroom Semi-Detached House | Offers in region of £240,000
This spacious FOUR bedroom semi-detached family home offers a fantastic opportunity to create your dream home. With its...
Astley House, High Westwood, Newcastle upon Tyne
4 Bedroom Detached House | Offers in region of £250,000
Detached three-bedroom home requiring modernisation, offering significant potential. The property is located in a rural...

Harrington Brown Property (Shotley Bridge)
Shotley Bridge, Durham, DH8 0HQ
How much is your home worth?
Use our short form to request a valuation of your property.
Request a Valuation
