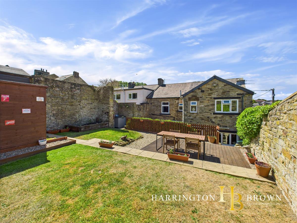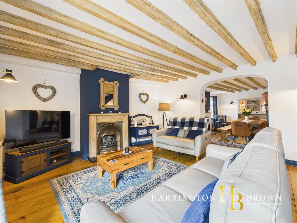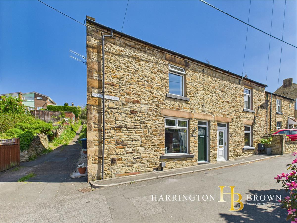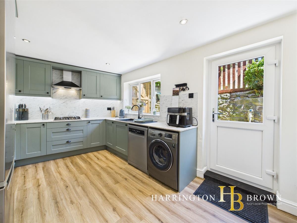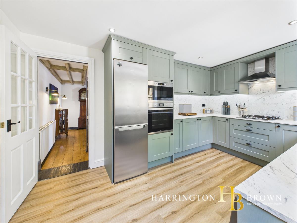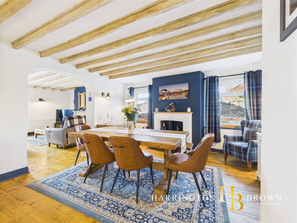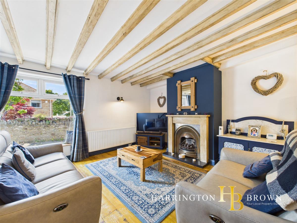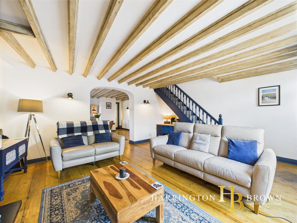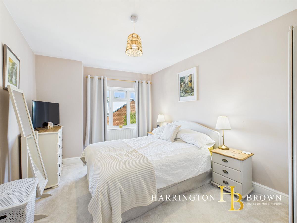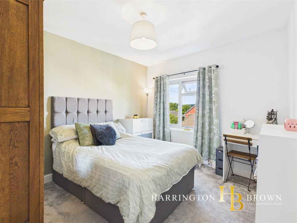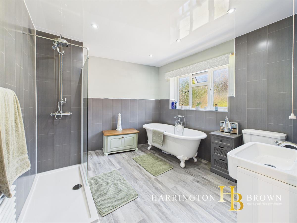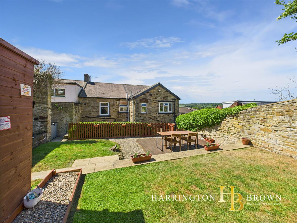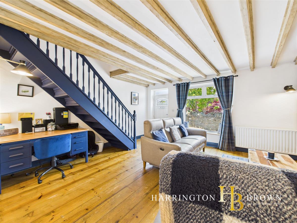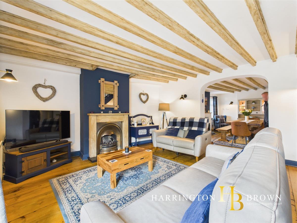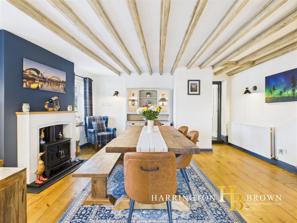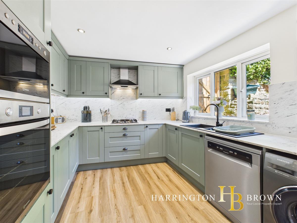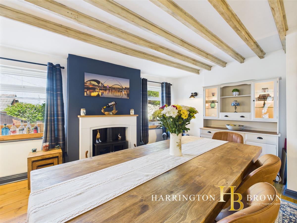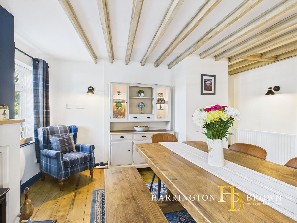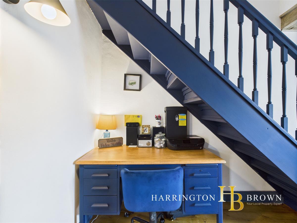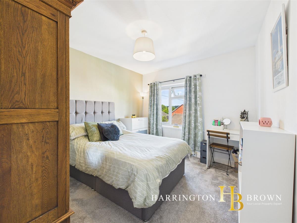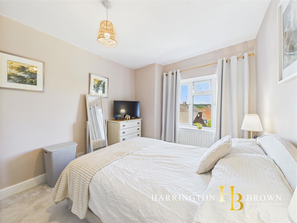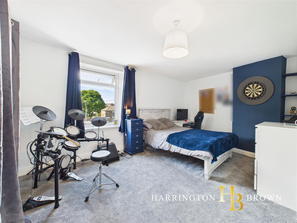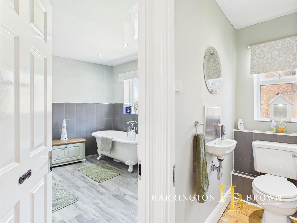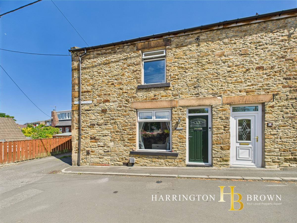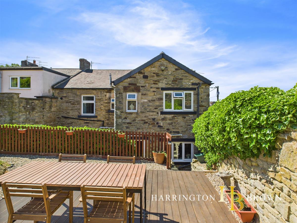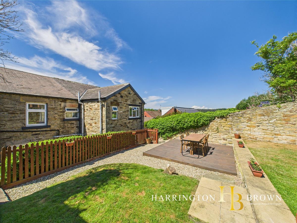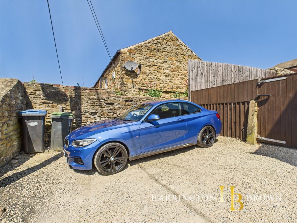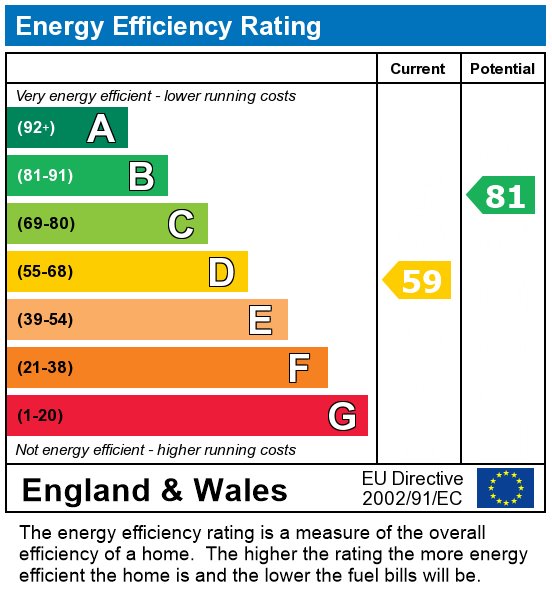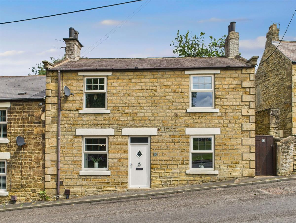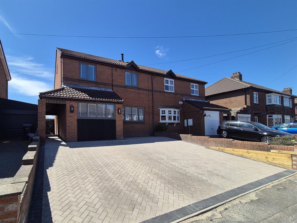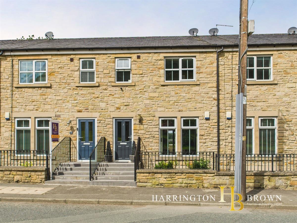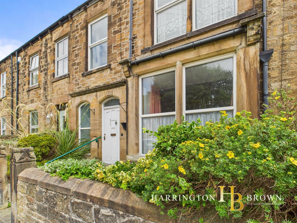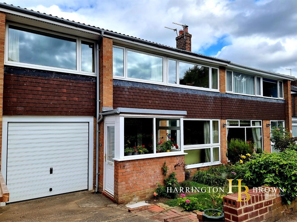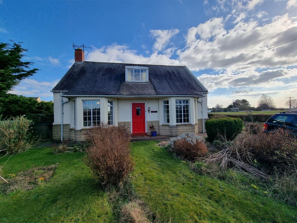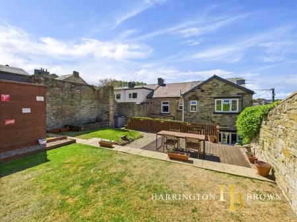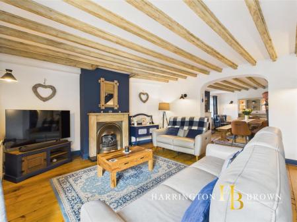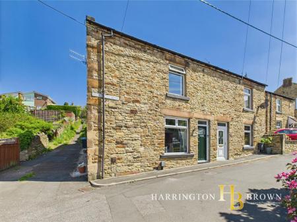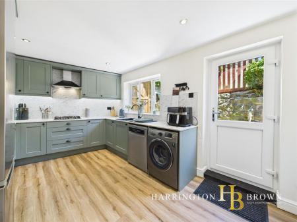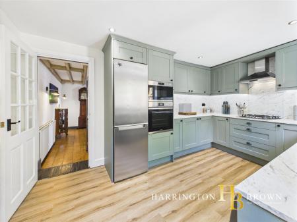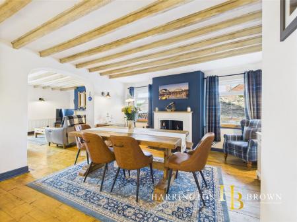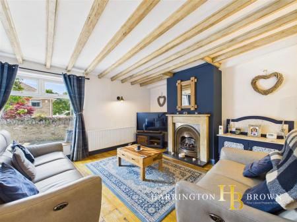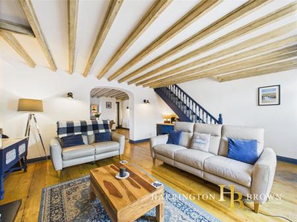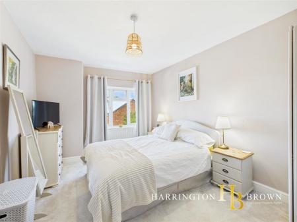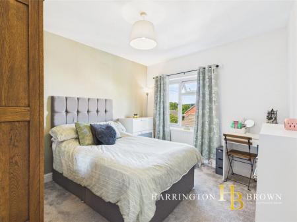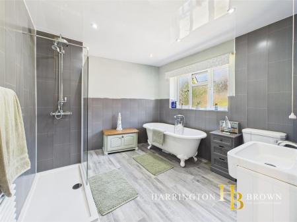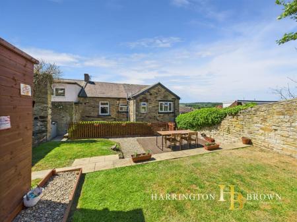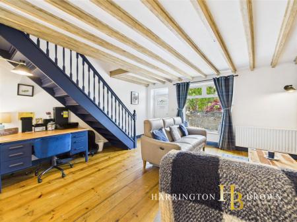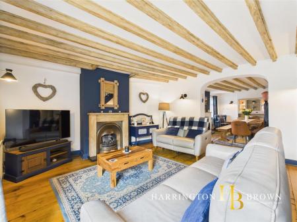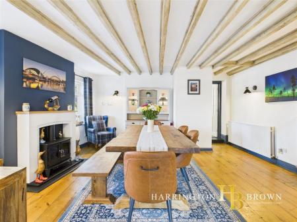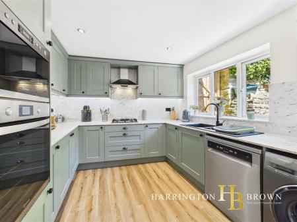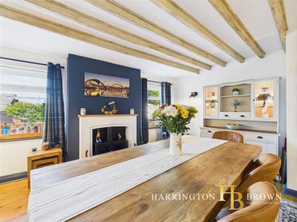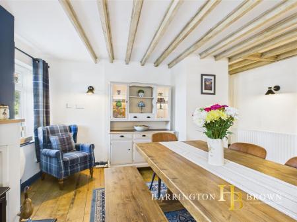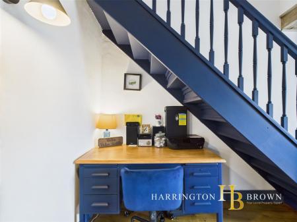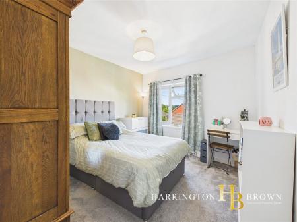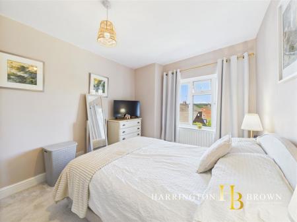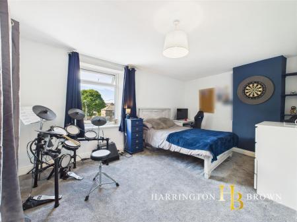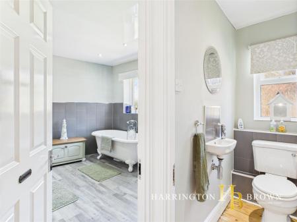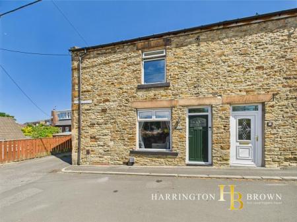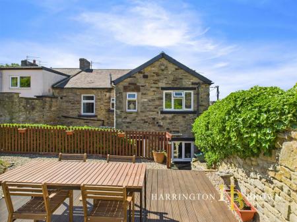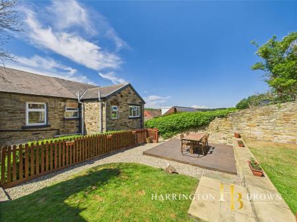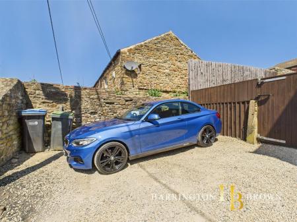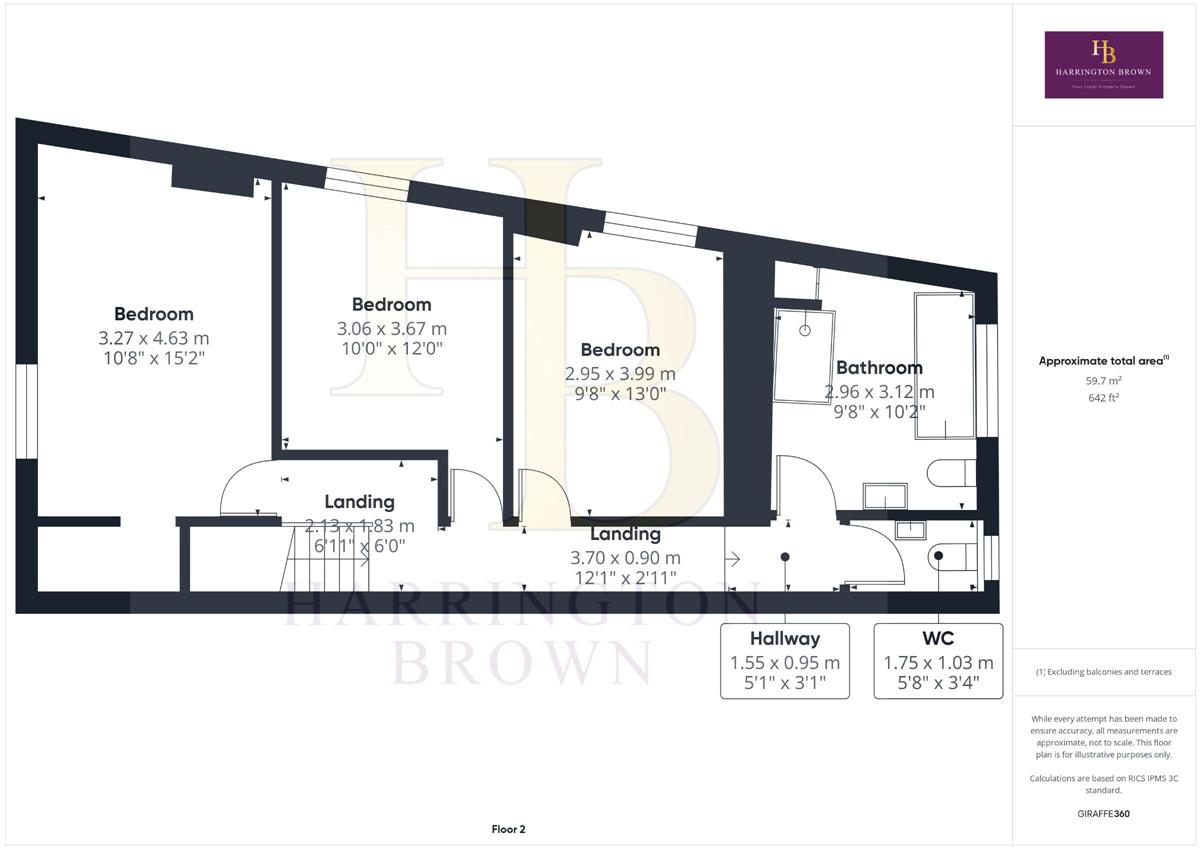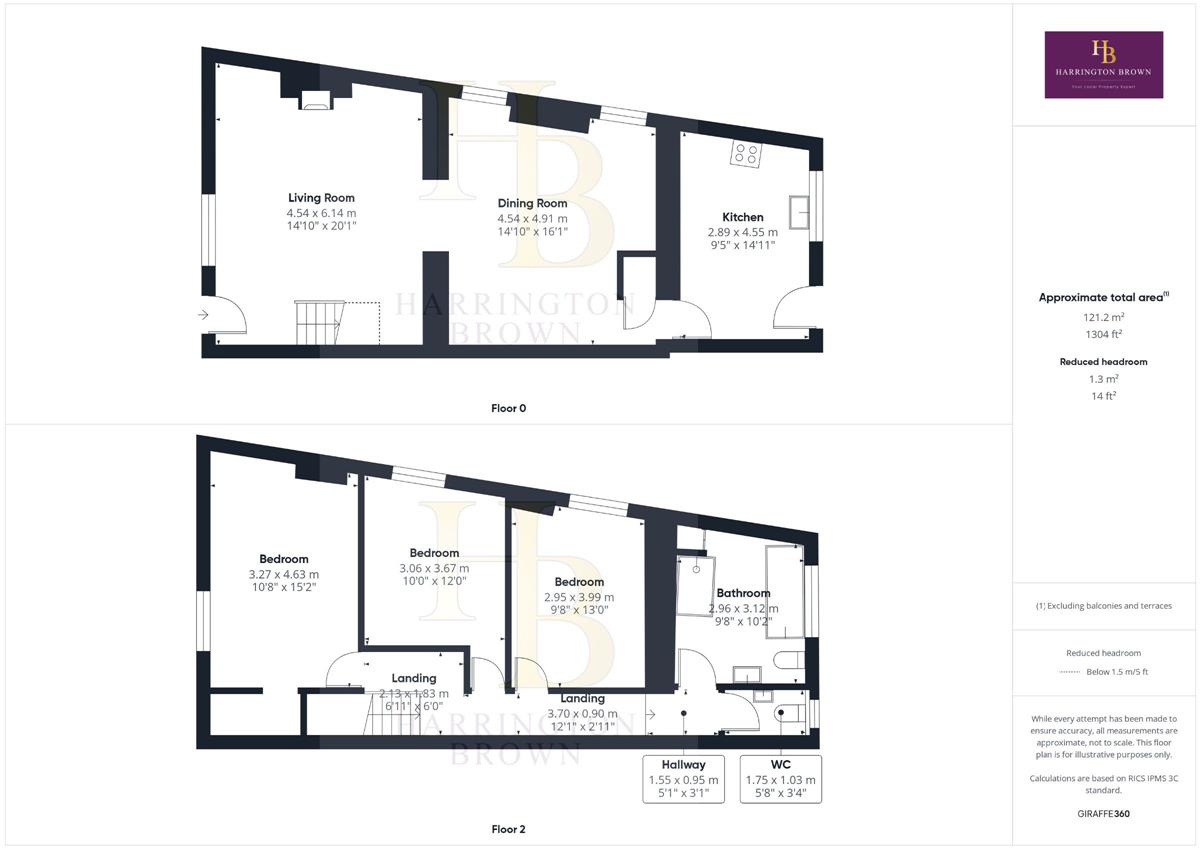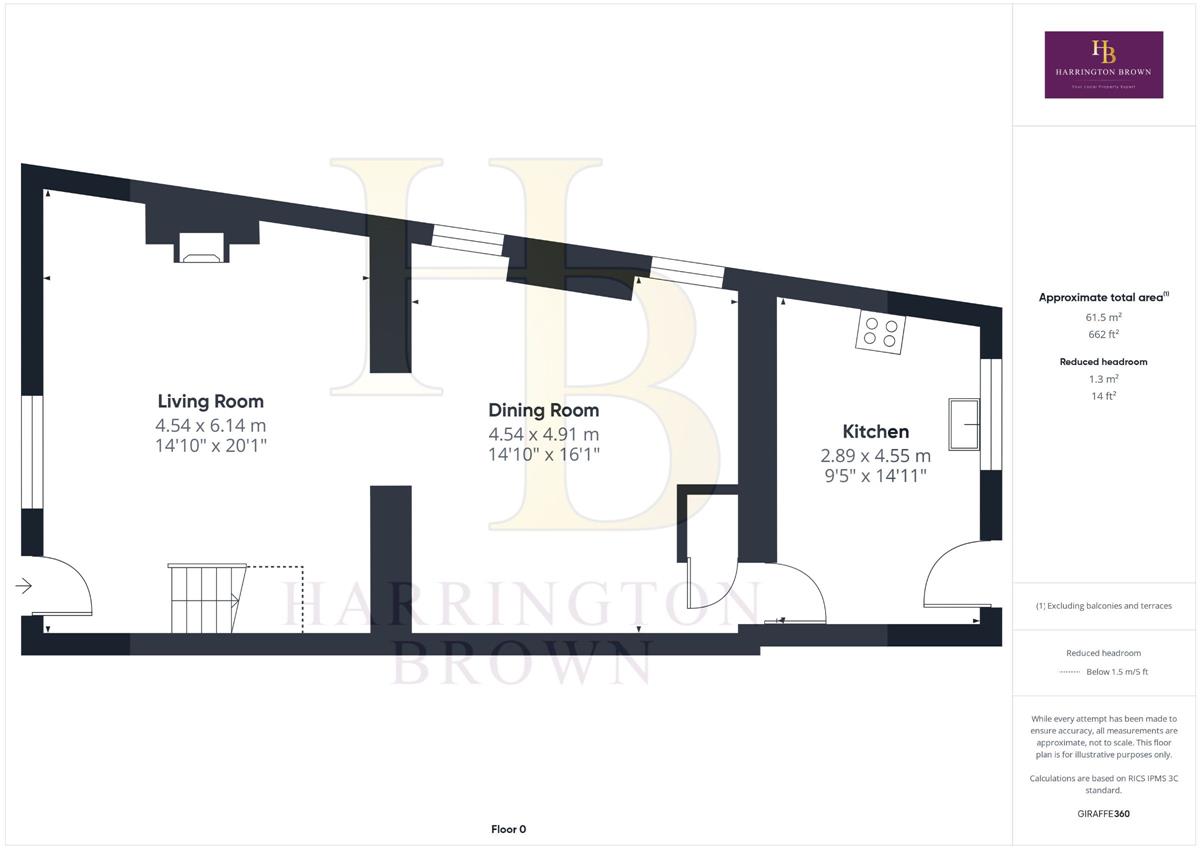- Newly Refurbished
- Period Terrace
- Period Features
- 2 Reception Rooms
- Large Garden
- Off-street parking
3 Bedroom Semi-Detached House for sale in Consett
This substantial and characterful end-terraced home has been thoughtfully refurbished throughout, offering a high standard of finish that enhances its original charm while introducing stylish contemporary touches. The property presents an ideal opportunity for buyers seeking a home full of personality and practical appeal.
The two spacious reception rooms are a real highlight-featuring restored oak floorboards, exposed wooden beams and striking fireplaces, including an original open hearth in the Living Room with gas stove and electric fire in the Dining Room. These generous rooms offer versatile, welcoming spaces ideal for entertaining or simply relaxing at home.
The newly fitted kitchen combines modern convenience with classic country styling, complete with sage green cottage-style cabinetry, quality fittings and a layout that makes the most of the space. Appliances include integrated gas hob, extractor, electric oven and microwave.
Upstairs, the impressive main bedroom includes a walk-in wardrobe, while two further well-proportioned double bedrooms provide flexibility for families, guests or home working. All are newly carpeted and filled with natural light. The bathroom has been transformed into a luxurious retreat, featuring a freestanding roll-top bath, a large walk-in shower, stylish tiling, a heated towel rail and basin. A separate WC with hand basin adds further day-to-day practicality.
To the rear, the elevated garden enjoys lovely open views and has been thoughtfully landscaped to create several usable areas. There's a lawn, a gravelled section, a shed base, and a raised decked terrace-perfect for outdoor dining, morning coffee or evening sunsets.
Parking is available in a dedicated off-street bay.
Perfectly positioned between the vibrant communities of Shotley Bridge and Blackhill, the property is within walking distance of local shops, an award-winning bakery, caf?s and well-regarded schools. Just a mile from Consett for wider amenities and commuting routes, and within easy reach of Newcastle and Durham (both around 16 miles), the location offers the perfect balance of convenience and countryside.
Council Tax Band: B (Durham CC)
Tenure: Freehold
Garden details: Private Garden
Lounge w: 4.54m x l: 6.14m (w: 14' 11" x l: 20' 2")
Dining Room w: 4.54m x l: 4.91m (w: 14' 11" x l: 16' 1")
Kitchen w: 2.89m x l: 4.55m (w: 9' 6" x l: 14' 11")
FIRST FLOOR:
Landing w: 2.13m x l: 1.83m (w: 7' x l: 6' )
Hall w: 3.7m x l: 0.95m (w: 12' 2" x l: 3' 1")
Bedroom 1 w: 3.72m x l: 4.63m (w: 12' 2" x l: 15' 2")
Bedroom 2 w: 3.06m x l: 3.67m (w: 10' x l: 12' )
Bedroom 3 w: 2.95m x l: 3.99m (w: 9' 8" x l: 13' 1")
Bathroom w: 2.96m x l: 3.12m (w: 9' 9" x l: 10' 3")
WC w: 1.75m x l: 1.03m (w: 5' 9" x l: 3' 5")
Externally
Parking bay located several doors up from the property.
Garden
Please note
Agents Note to Purchasers
We strive to ensure all property details are accurate, however, they are not to be relied upon as statements of representation or fact and do not constitute or form part of an offer or any contract. All measurements and floor plans have been prepared as a guide only. All services, systems and appliances listed in the details have not been tested by us and no guarantee is given to their operating ability or efficiency. Please be advised that some information may be awaiting vendor approval.
Submitting an Offer
Please note that all offers will require financial verification including mortgage agreement in principle, proof of deposit funds, proof of available cash and full chain details including selling agents and solicitors down the chain. To comply with Money Laundering Regulations, we require proof of identification from all buyers before acceptance letters are sent and solicitors can be instructed.
Important Information
- This is a Freehold property.
Property Ref: 755545_RS1132
Similar Properties
Cutlers Hall Road, Shotley Bridge
3 Bedroom Terraced House | Offers in region of £225,000
A charming three-bedroom, double-fronted stone cottage featuring original details and a spacious garden, located in a pi...
3 Bedroom Semi-Detached House | Offers in region of £215,000
Beautifully refurbished and immaculately presented, this impressive semi-detached home offers three stylish bedrooms and...
3 Bedroom Terraced House | Offers in region of £210,000
Three-bedroom home with stunning countryside views, master bedroom with ensuite, charming balcony, driveway, and spaciou...
Benfieldside Road, Shotley Bridge
5 Bedroom Terraced House | Offers in region of £230,000
A substantial five-bedroom period terraced home brimming with original features and character, offering generously propo...
4 Bedroom Semi-Detached House | Offers in region of £240,000
This spacious FOUR bedroom semi-detached family home offers a fantastic opportunity to create your dream home. With its...
Astley House, High Westwood, Newcastle upon Tyne
4 Bedroom Detached House | Offers in region of £250,000
Detached three-bedroom home requiring modernisation, offering significant potential. The property is located in a rural...

Harrington Brown Property (Shotley Bridge)
Shotley Bridge, Durham, DH8 0HQ
How much is your home worth?
Use our short form to request a valuation of your property.
Request a Valuation
