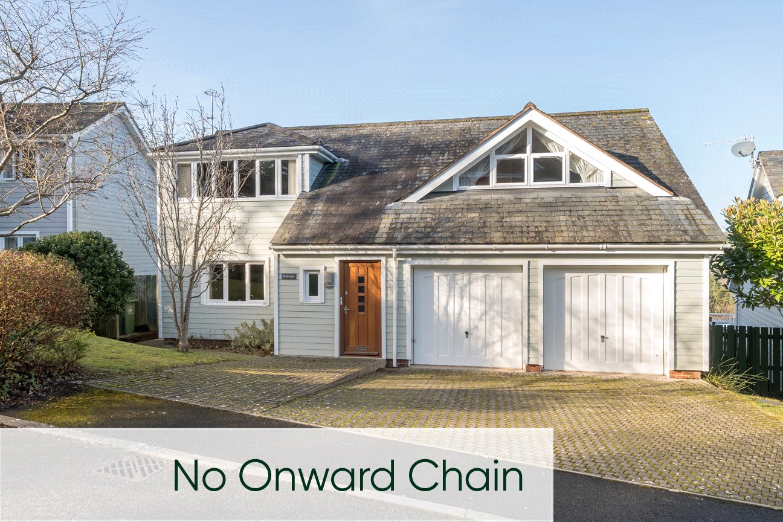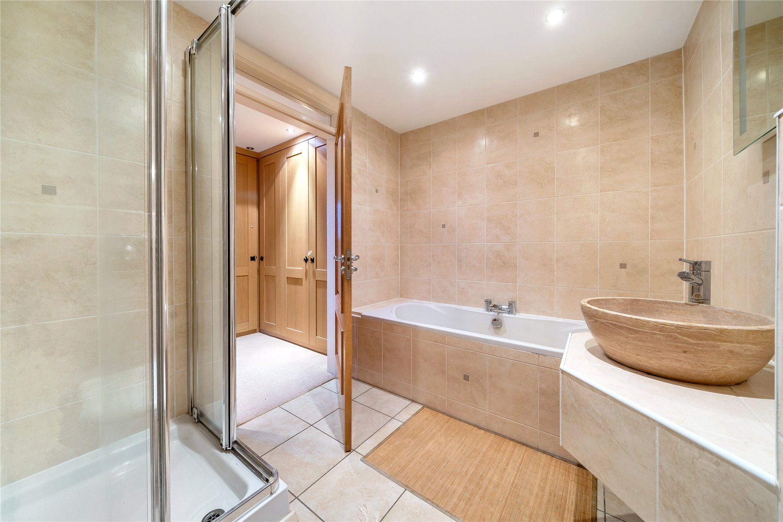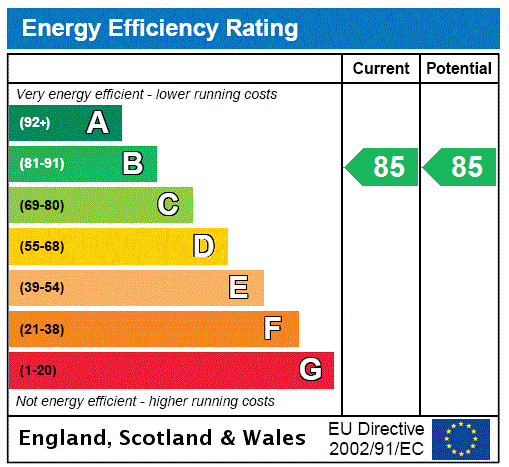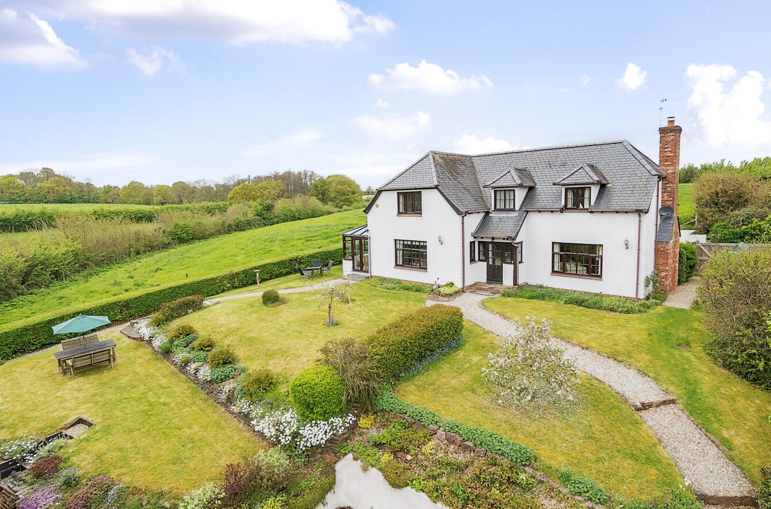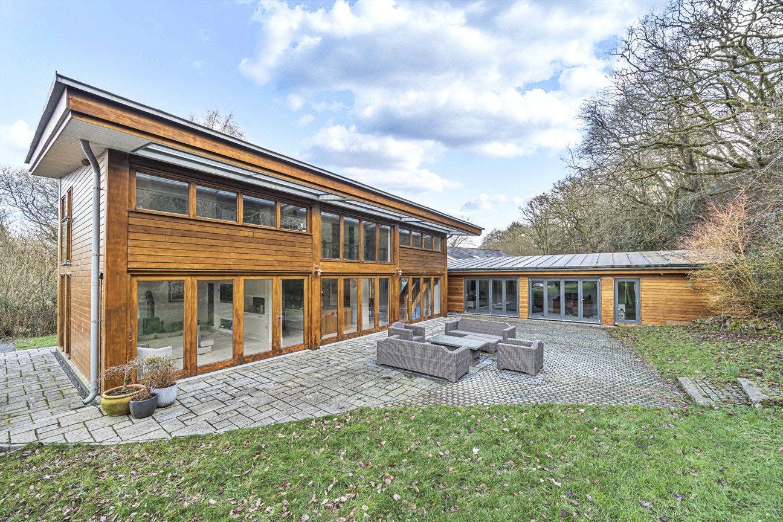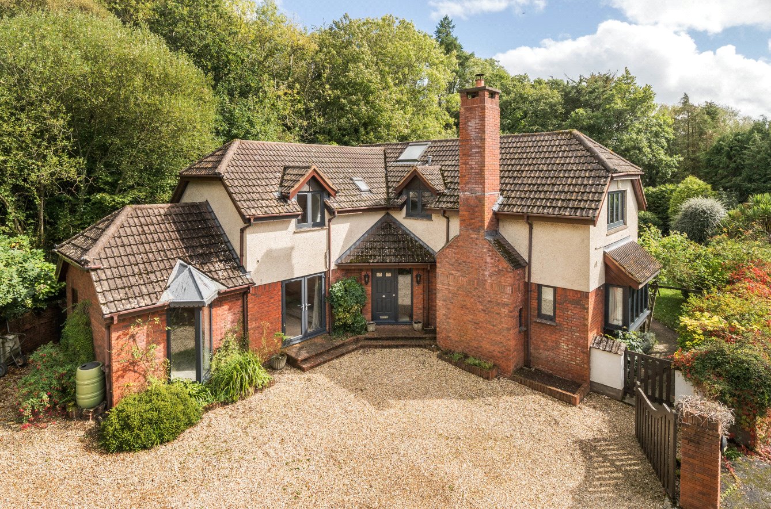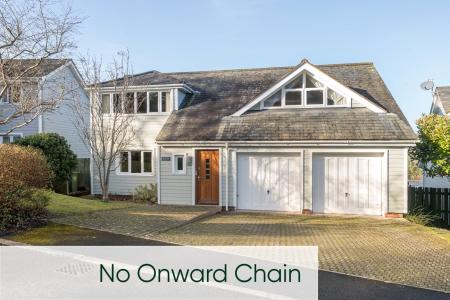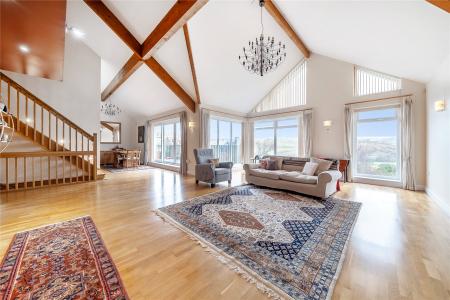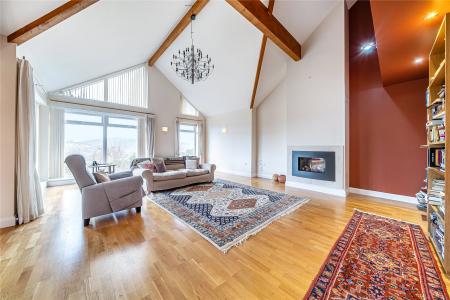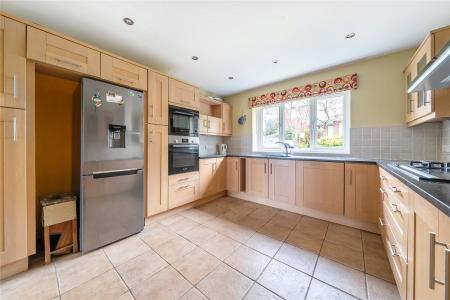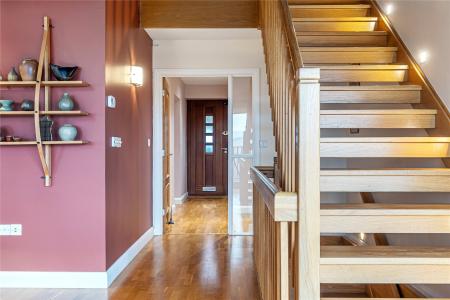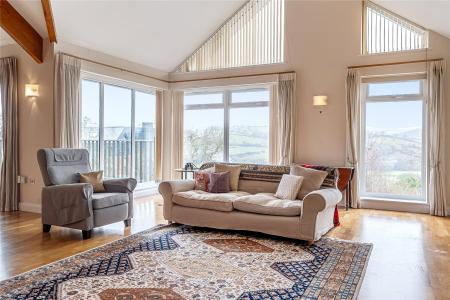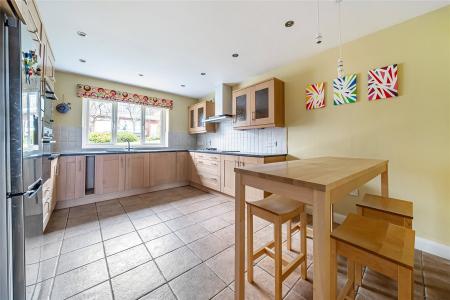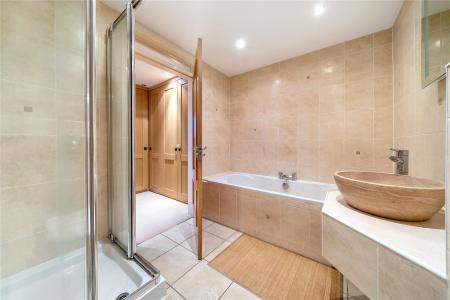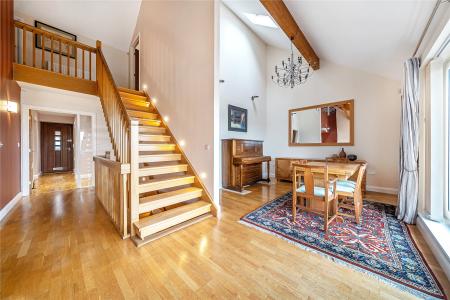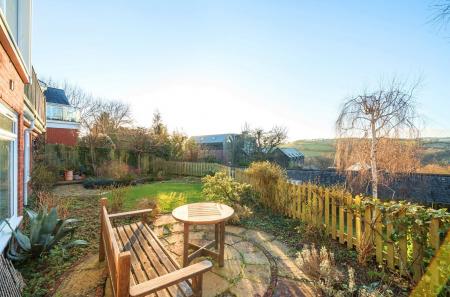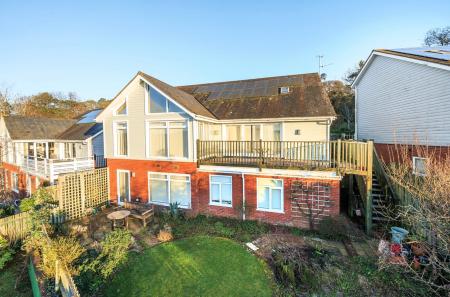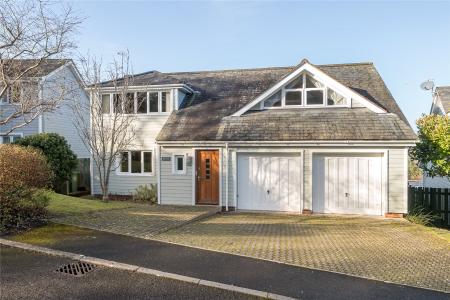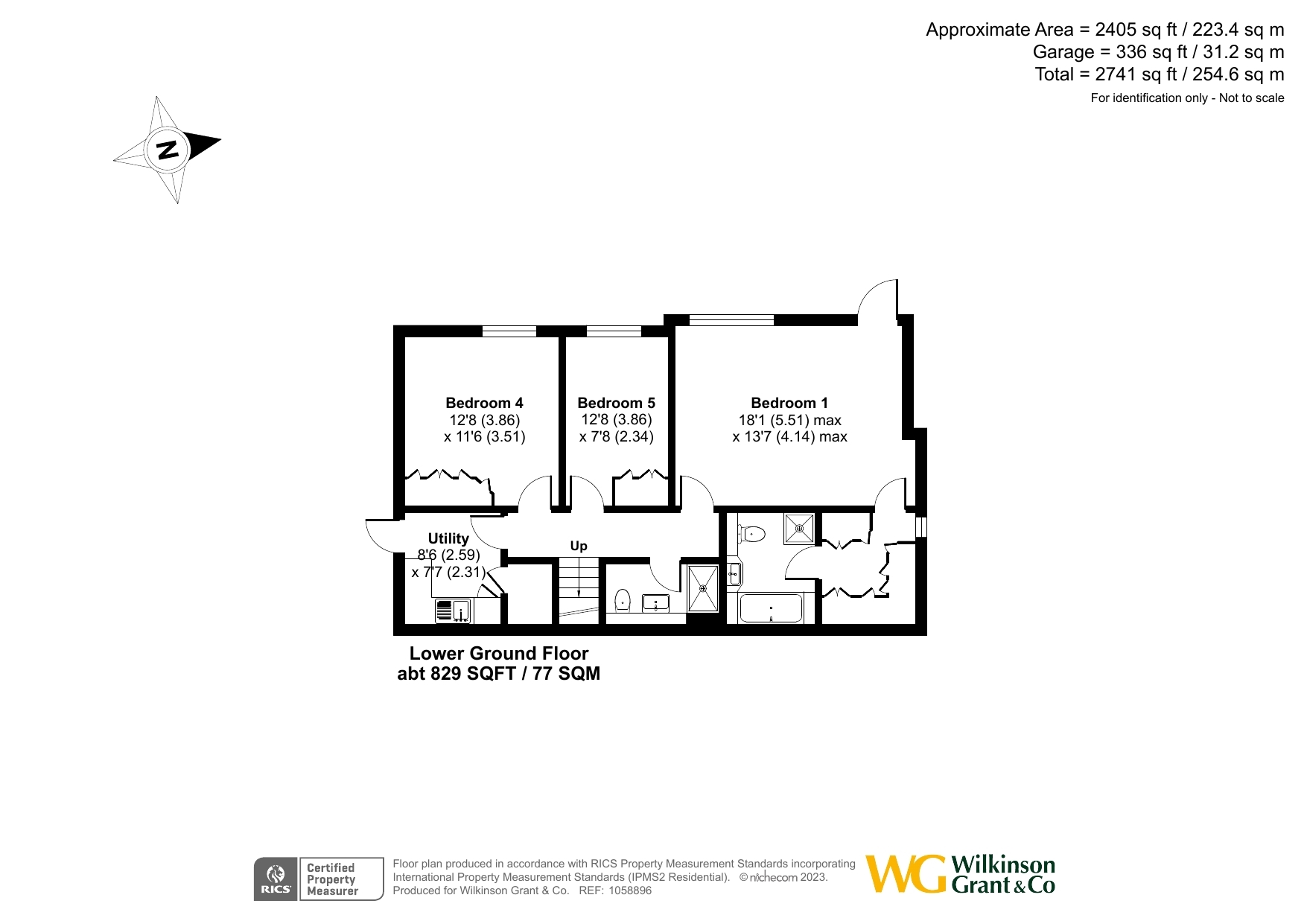5 Bedroom Detached House for sale in Duryard
Directions
What3Words: ///causes.caring.ground
Situation
Highcroft Court is located on the edge of the Duryard Valley and just a mile from the colourful and historic centre of Exeter, which offers all of the benefits of a cosmopolitan city, with its out-standing coastal countryside and moor land surroundings.
Exeter boasts the highly regarded University of Exeter and expanding Exeter College plus private and state schools at all levels. Exeter International Airport is less than 7 miles away and Exeter St Davids railway station is within easy reach with its direct links to London.
Description
A wonderful opportunity to purchase this stylish, modern detached family sized home, situated on the exclusive and secluded Highcroft Court development located in the edge of the Duryard Valley and just one mile from the Exeter High Street. The property is offered for sale with no onward chain.
The well appointed, adaptable accommodation is arranged over three levels and enjoys some wonderful countryside views to the rear. The high quality finish includes oak flooring in many areas, underfloor heating on one level and solar panelling enhancing the eco credentials.
The welcoming reception hallway has a fitted cloaks cupboard and internal access to the double garage and a door opening to the cloakroom/WC, fitted with a white suite and a double glazed window.
A door from the hallway opens to the wonderful open plan living space and dining area. Perfect for family living and entertaining with windows taking in the countryside views and sliding doors opening to a large decked balcony area. The living space is finished with oak flooring with under floor heating, a fabulous beamed, vaulted ceiling and contemporary recessed gas fire.
The kitchen/Breakfast room is a really
Good size and enjoys an outlook to the front. Finished with high end granite work tops and a comprehensive range of fitted base units with deep drawers and matching wall cupboards along with two upright tall shelved larder units. Fitted appliances include a Bosch oven and separate microwave, a four ring electric AEG hob and two ring gas hob with a modern AEG extractor canopy with light and there is an integrated Bosh dishwasher and further appliance space. There’s plenty of room for a breakfast table and chairs and the room is finished with tiled flooring with under floor heating and ceiling spotlights.
From the living space an attractive open tread timber staircase with exposed balustrades leads to the upper and lower floors.
The lower floor hallway is finished with oak flooring with a radiator and oak floors open to each room.
The principle bedroom suite is a fantastic size and enjoys views over the rear garden and open countryside beyond. A door opens to the garden. There is a radiator and a door opening to a dressing room, fitted with a range of wardrobes and window to the side. A further door opens to the En Suite, stylishly finished with a contemporary circular sink with mixer tap, a close coupled WC, panelled bath and tiled shower enclosure with mains shower unit and glazed screen. There is a vertical chrome heated towel rail and the room is finished with tiled flooring and walls.
There are two further double bedrooms on the lower floor. Both enjoying fine countryside views to the rear and both enjoying fitted wardrobes, shelving units and each having a radiator.
The utility room sits on the lower floor and comprises a stainless steel sink unit and drainer, work tops with base cupboards and matching wall units along with a tall shelved cupboard. There is plumbing and space for a washing machine and additional appliance space. A door opens to the airing cupboard with the water cylinder, general storage space and a slatted shelf. The utility room has a radiator and door opening outside to the side path.
The shower room is fitted with a wash hand basin, close coupled WC and tiled shower enclosure with a mains shower unit and glazed screen. There is a vertical chrome heated towel rail and tiled flooring.
The upper floor landing is a nice size with radiator and access to a large eaves storage cupboard. Oak doors open to two further spacious double rooms, both enjoying aspects to the front and one with beamed vaulted ceiling and feature window. One of the rooms is fitted as a home office with a comprehensive range of fitted cupboards, book shelving and desk space. Both rooms have radiators and one has access to the loft space.
The modern bathroom on this floor comprises a pedestal wash hand basin, close coupled WC and a panelled bath with a mixer tap shower attachment. Fully tiled walls and flooring and a vertical chrome heated towel rail.
Outside there is a block paved double width driveway leading to the double garage with twin up and over remote control doors, power and light and the garage houses the central heating boiler and solar panel controls and battery. An integral door opens to the reception hallway.
The front garden is lawned with perimeter flower and shrub borders and a block paved path leads to the entrance door with outside courtesy light. To the side there is a neat bin storage area and a gate and steps with bark chipped borders on one side leads down to the rear garden.
A well designed garden with sun patio adjacent to the house enjoying the wonderful westerly countryside views with outside lighting. The garden has an area of lawn with perimeter flower beds and an ornamental pond. On one side of the house a timber staircase leads up to the large balcony with glorious views and a perfect space for outdoor dining. On the other side of the house there is a paved storage area.
Steps lead down to a further area of level lawn planted with trees and shrubs.
AGENTS NOTE: The vendor has advised that the property has the benefit of rights of way over and along the private access road to Highcroft Court, subject to contributing to the maintenance/repair – this is approx. £150 p.a., and via Grassways Management Company.
PhotoVoltaic Solar panels are owned outright, please ask the agents for more information.
SERVICES: Mains gas serving the central heating and hot water, mains electric and mains water/drainage. Telephone/broadband currently in contract with BT. Mobile phone coverage for all networks.
50.737990 -3.541125
Important information
This is a Freehold property.
Property Ref: sou_SOU220103
Similar Properties
4 Bedroom Detached House | Guide Price £900,000
**NO ONWARD CHAIN**GUIDE £900,000-£950,000A superb, QUIETLY SITUATED detached house on the FAVOURED WESTERN SIDE OF TOWN...
5 Bedroom Terraced House | Guide Price £900,000
Guide Price: £900,000 - £950,000A beautifully presented Victorian townhouse featuring a FABULOUS KITCHEN/FAMILY ROOM, FO...
4 Bedroom Detached House | Guide Price £900,000
A superb four bedroom individual DETACHED HOUSE with GARDENS OF 0.64 acre situated in a convenient yet semi-rural wooded...
4 Bedroom Detached House | Guide Price £925,000
A fabulous FAMILY SIZED FOUR BEDROOM detached house enjoying a BEAUTIFUL SETTING on the edge of the Exe Valley village o...
4 Bedroom Detached House | Offers in excess of £950,000
BEAUTIFULLY PRESENTED AND WELL PROPORTIONED country residence in 3 ACRES OF MANICURED GARDENS. Extensive GARAGING AND OU...
Vicarage Lane, Longdown, Exeter
5 Bedroom Detached House | Guide Price £950,000
A FANTASTIC 3000 SQ FT 5 BEDROOM DETACHED family home, enjoying a PRIVATE LOCATION and STUNNING VIEWS within the SOUGHT...

Wilkinson Grant & Co (Exeter)
Castle Street, Southernhay West, Exeter, Devon, EX4 3PT
How much is your home worth?
Use our short form to request a valuation of your property.
Request a Valuation
