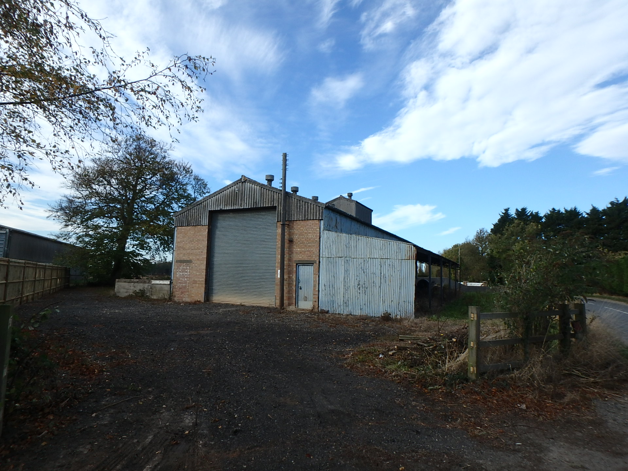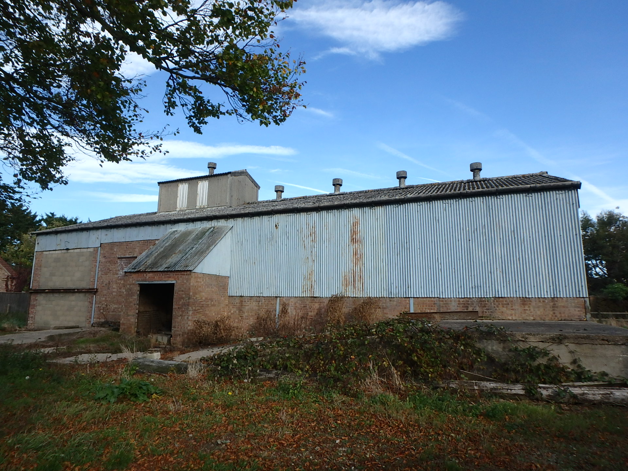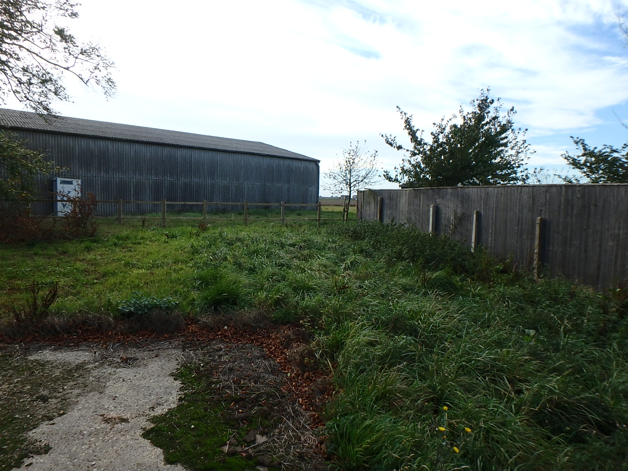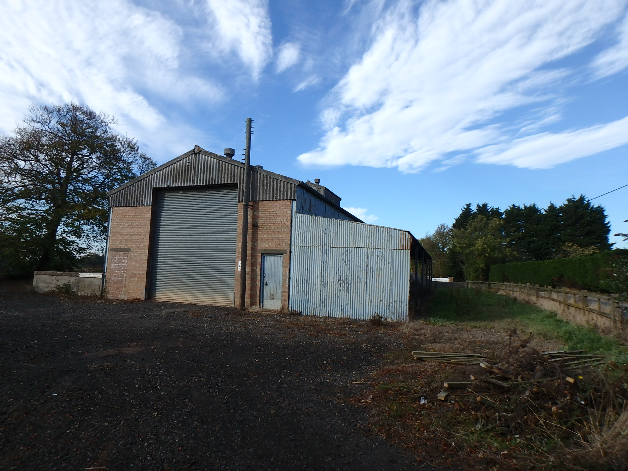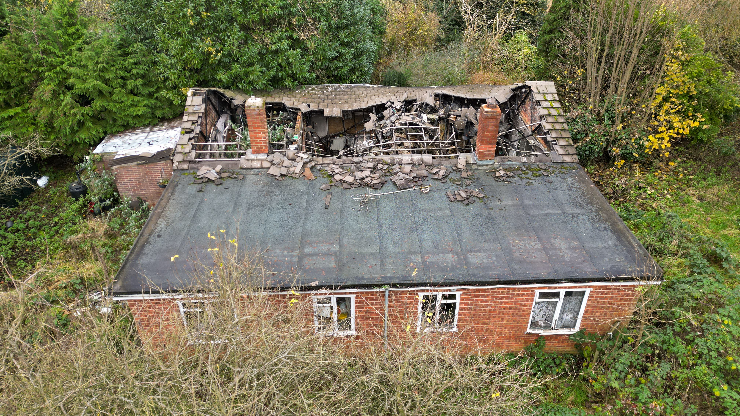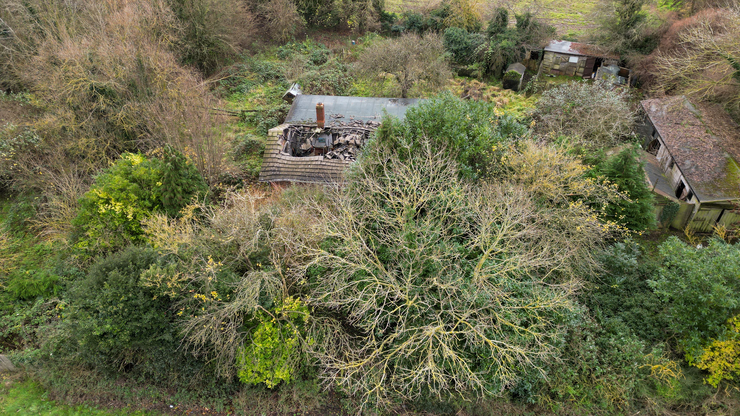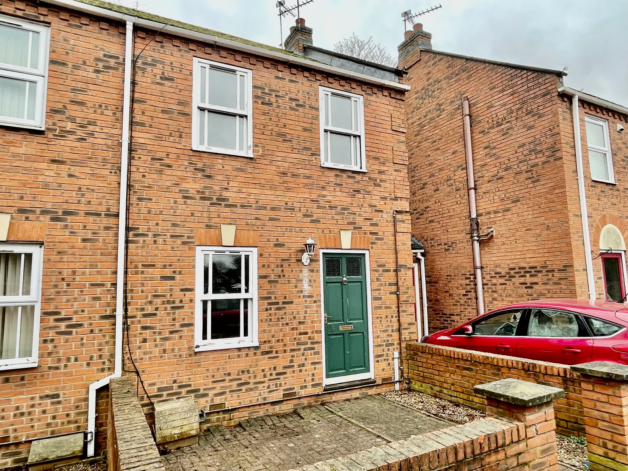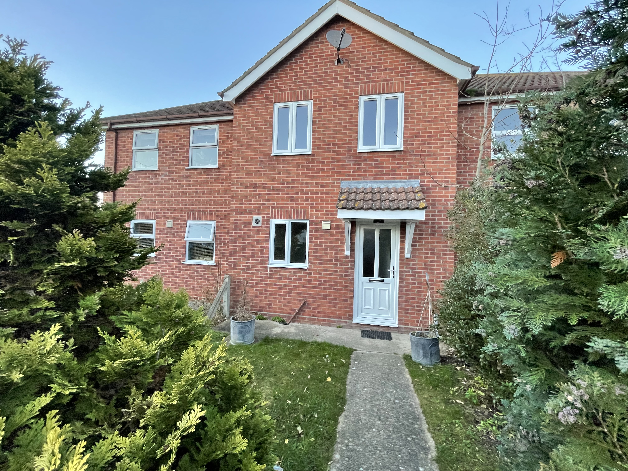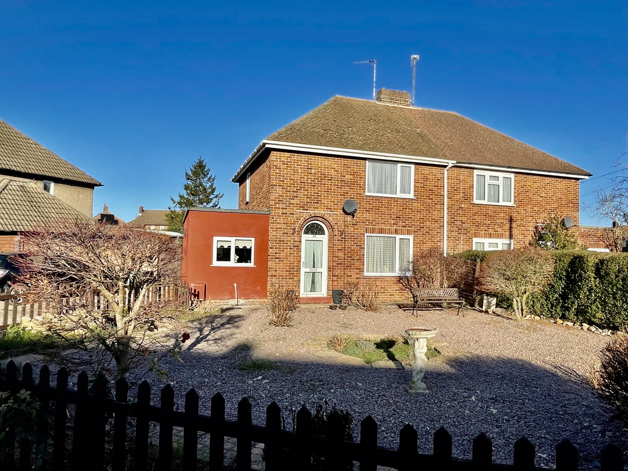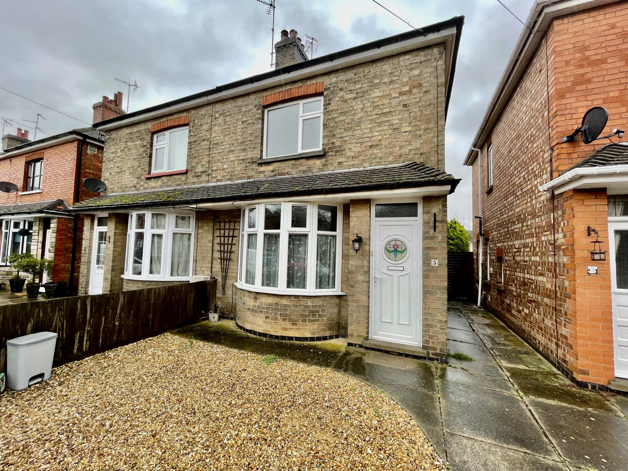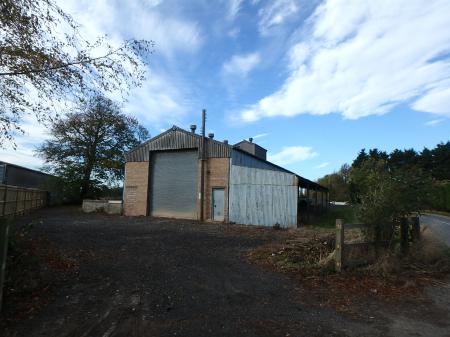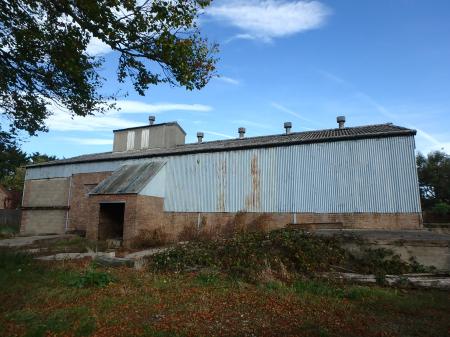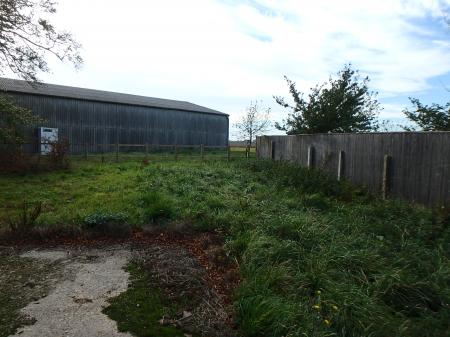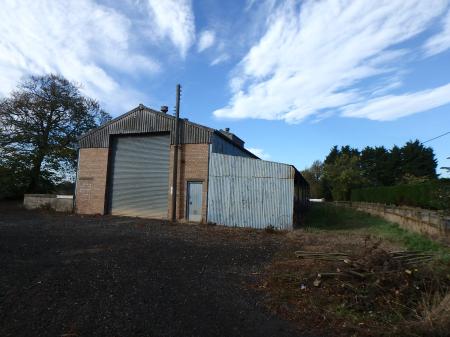Commercial Property for sale in Engine Dyke
DESCRIPTION
This unique opportunity offers the potential to create a single extensive dwelling on a Plot of approximately 0.33 Acres. The location of this property to the west of Long Sutton, in a rural setting, is convenient for nearby towns and also has easy access to the A17 trunk road.
ACCOMMODATION
DETAILS OF THE PROPERTY
(All measurements taken are gross internal)
STORE:
22.58m x 8.73m, steel portal frame with corrugated sheeting to part walls and roof and brick/block to
other walls, foam sprayed walls, concrete floor, sodium lights
LEAN-TO: 22.58m x 4.08m
The Gross Internal Floor area of the main building is 197m², plus the attached Lean-to Store Area of approximately 52m².
The adjacent residential property, Peregrines Rest, and Farmyard, are retained by our Client Vendors, and Peregrines Rest Farm is a working farmyard.
AMENITIES
ACCESS / BOUNDARIES
Access to the property is via an access from Engine Dyke. The extent of the property is shown outlined in blue on the plan included in these Particulars and is approximately 0.33 Acres. A mature Beech Tree stands in the grounds of the property offered for sale.
SERVICES
We are aware that mains electricity is connected to the property but on a joint supply with the adjacent Farm buildings so will become disconnected in due course. Water and electricity are, however, in the road in front of the property. Foul drainage will require a new system to be installed by the purchaser. There is no mains gas available in the locality. Interested parties are recommended to make their own direct enquiries with the relevant service providers to check supplies and any cost implications there may be relevant in connection with their proposed requirements, and will be responsible for all costs of providing new connections.
PLANNING
Part Q Planning Consent has been granted for the conversion of the building to a single residential unit, subject to conditions and plans, and is shown on the area edged red on the plan included in these Particulars. The Consent was granted by South Holland District Council under Reference No: H06-0141-18 on 6 April 2018. Full information is available and can be viewed on the Council’s website : www.sholland.gov.uk Alternatively, these are available from the Agents upon request - CALL: 01775 765536 / EMAIL: commercial@longstaff.com The documents include:
• Site Plan
• Plans of Existing and Proposed Elevations
• Prior Notification Decision Notice
• Flood Risk Assessment
• Various Planning Supporting Information
OTHER
The property is offered with freehold tenure and vacant possession will be available upon completion.
VIEWING
By appointment with the Agents
Important information
Property Ref: 58325_101505010713
Similar Properties
Westhorpe Road, Gosberton, PE11 4EN
4 Bedroom Detached Bungalow | Offers in region of £150,000
BEST AND FINAL OFFERS TO BE RECEIVED BY THURSDAY 29TH FEBRUARY 2024. PLEASE CONTACT AGENT FOR FURTHER INFORMATION AND FO...
Residential Development | Offers in region of £150,000
** - BEST AND FINAL OFFERS TO BE RECEIVED BY THURSDAY 29TH FEBRUARY 2024 - An extensively fire damaged Detached 4 Bedroo...
2 Bedroom Semi-Detached House | £149,995
2 bedroom semi-detached house situated close to town. Accommodation comprising lounge, kitchen diner, 2 bedrooms and bat...
2 Bedroom Terraced House | £164,950
Ideal for first time buyers/investors. Well presented 2 bedroom mid-terraced property situated close to town. Accommodat...
2 Bedroom Semi-Detached House | £164,995
Well presented 2 bedroom semi-detached house situated in a central town location close to schools and amenities. Accommo...
2 Bedroom Semi-Detached House | £169,995
Well presented spacious 2 bedroom semi-detached house situated close to town location. Accommodation comprising entrance...
How much is your home worth?
Use our short form to request a valuation of your property.
Request a Valuation

