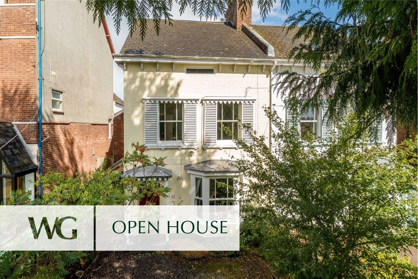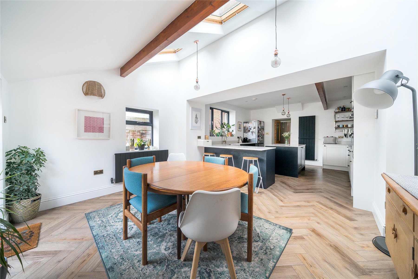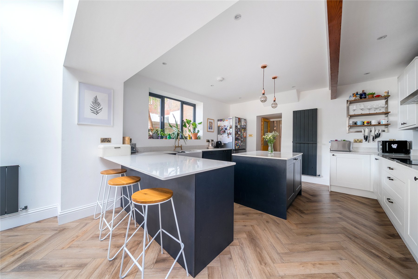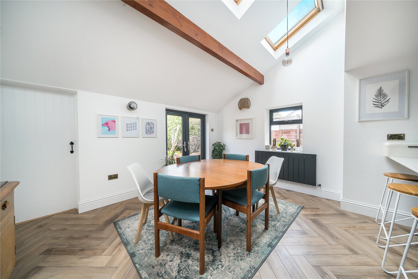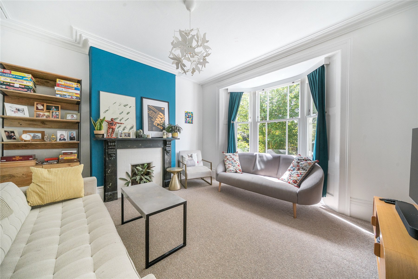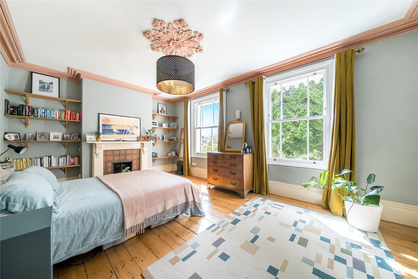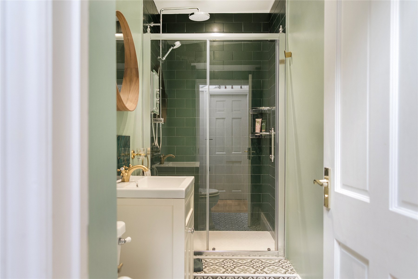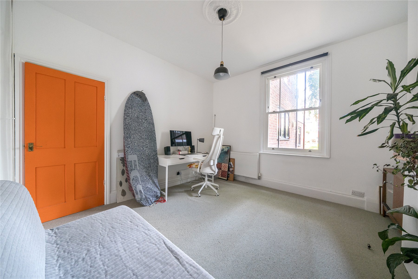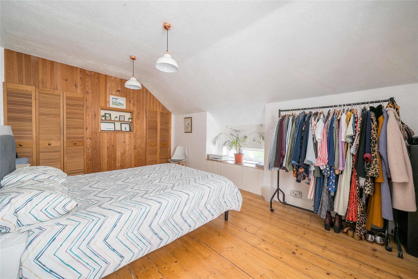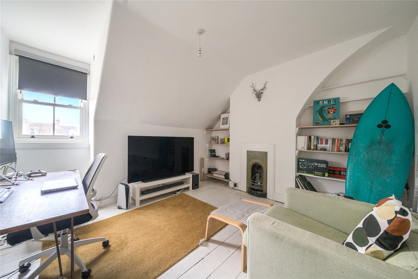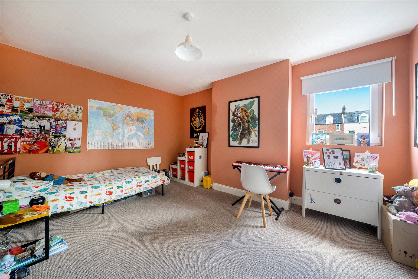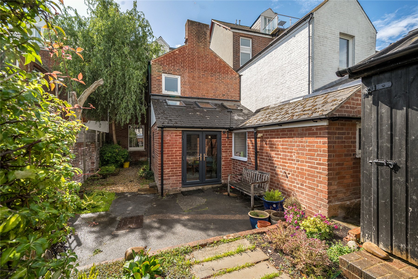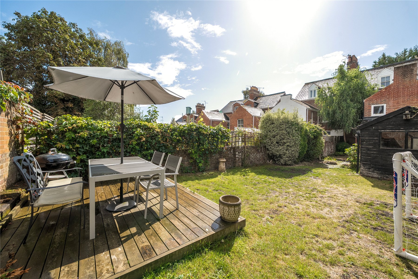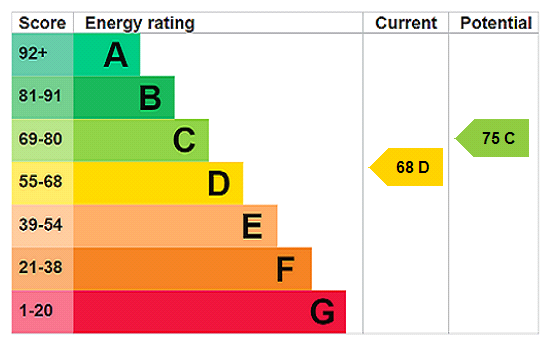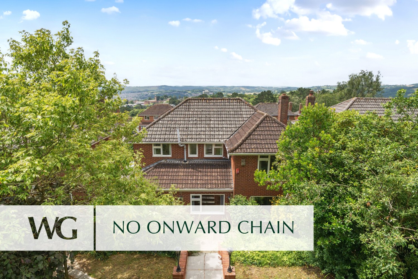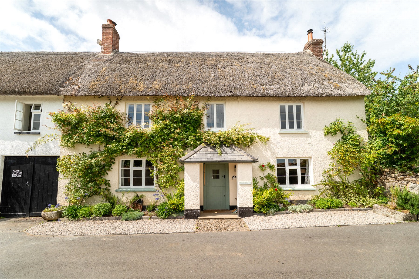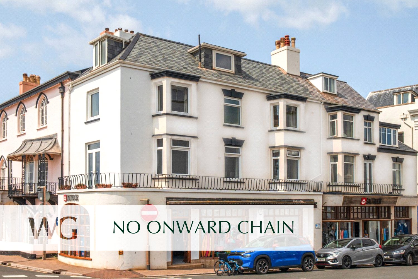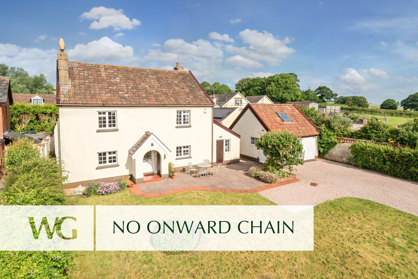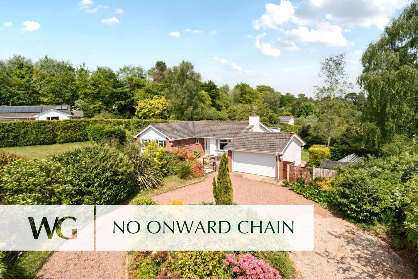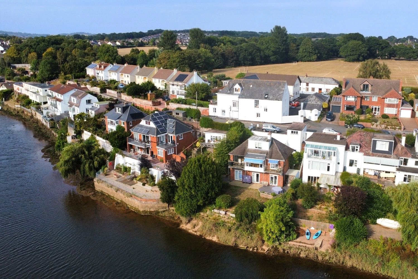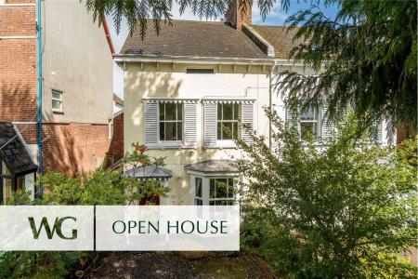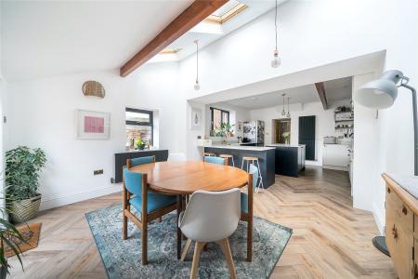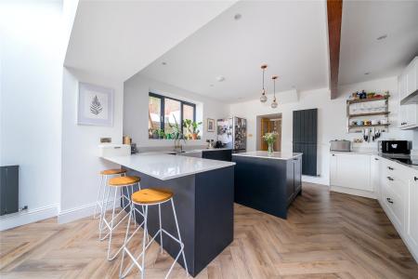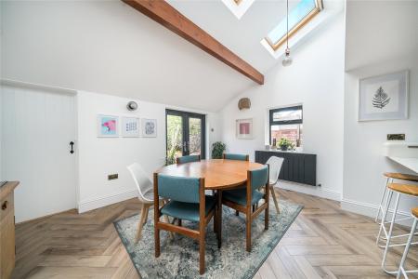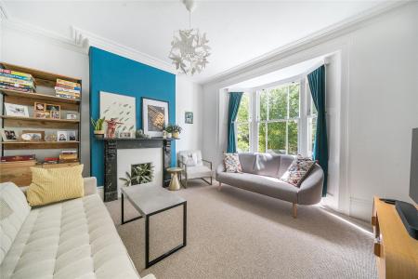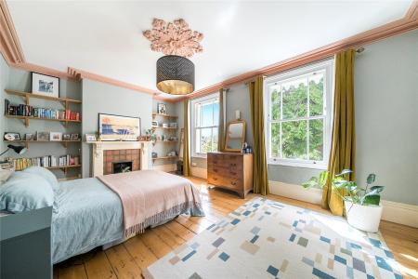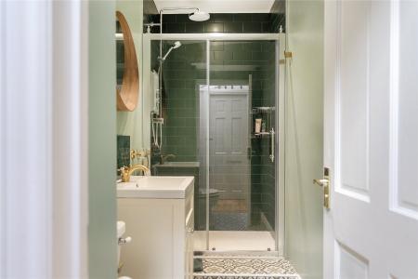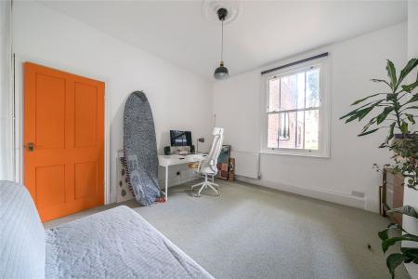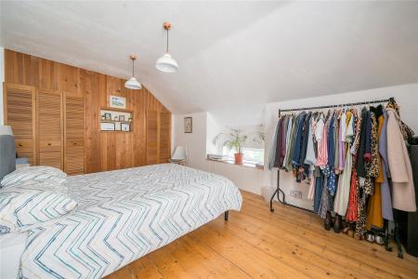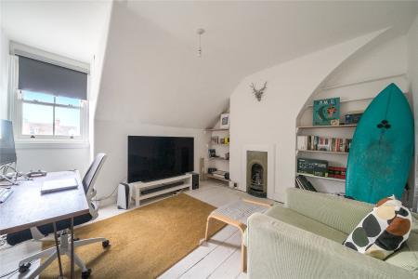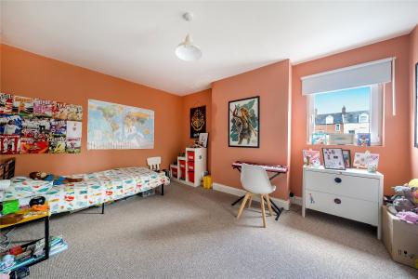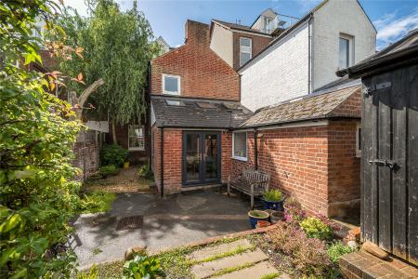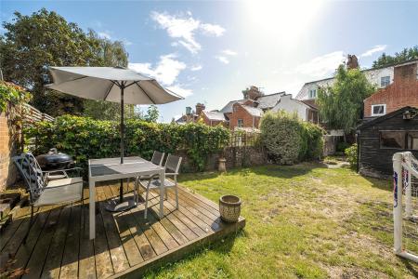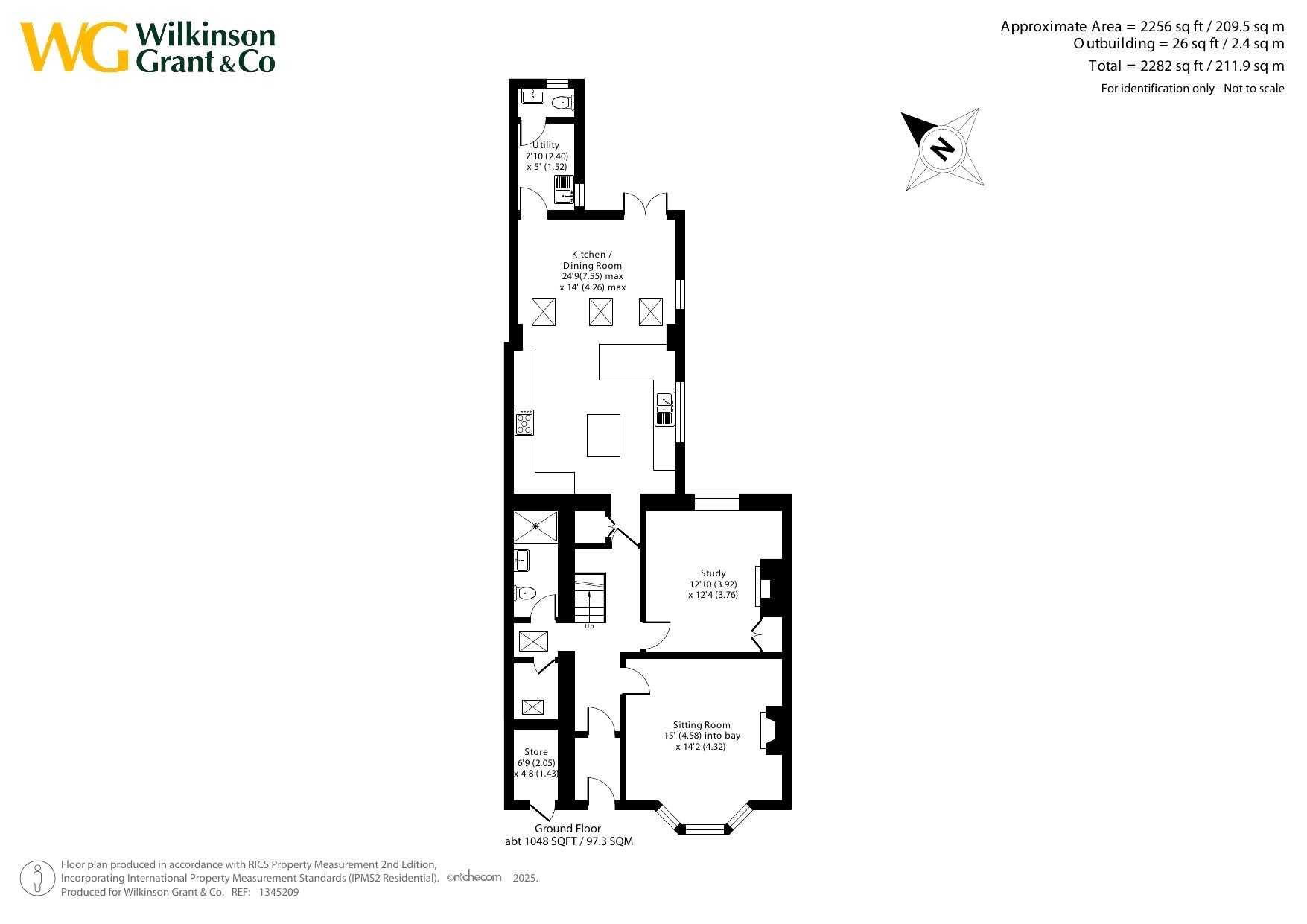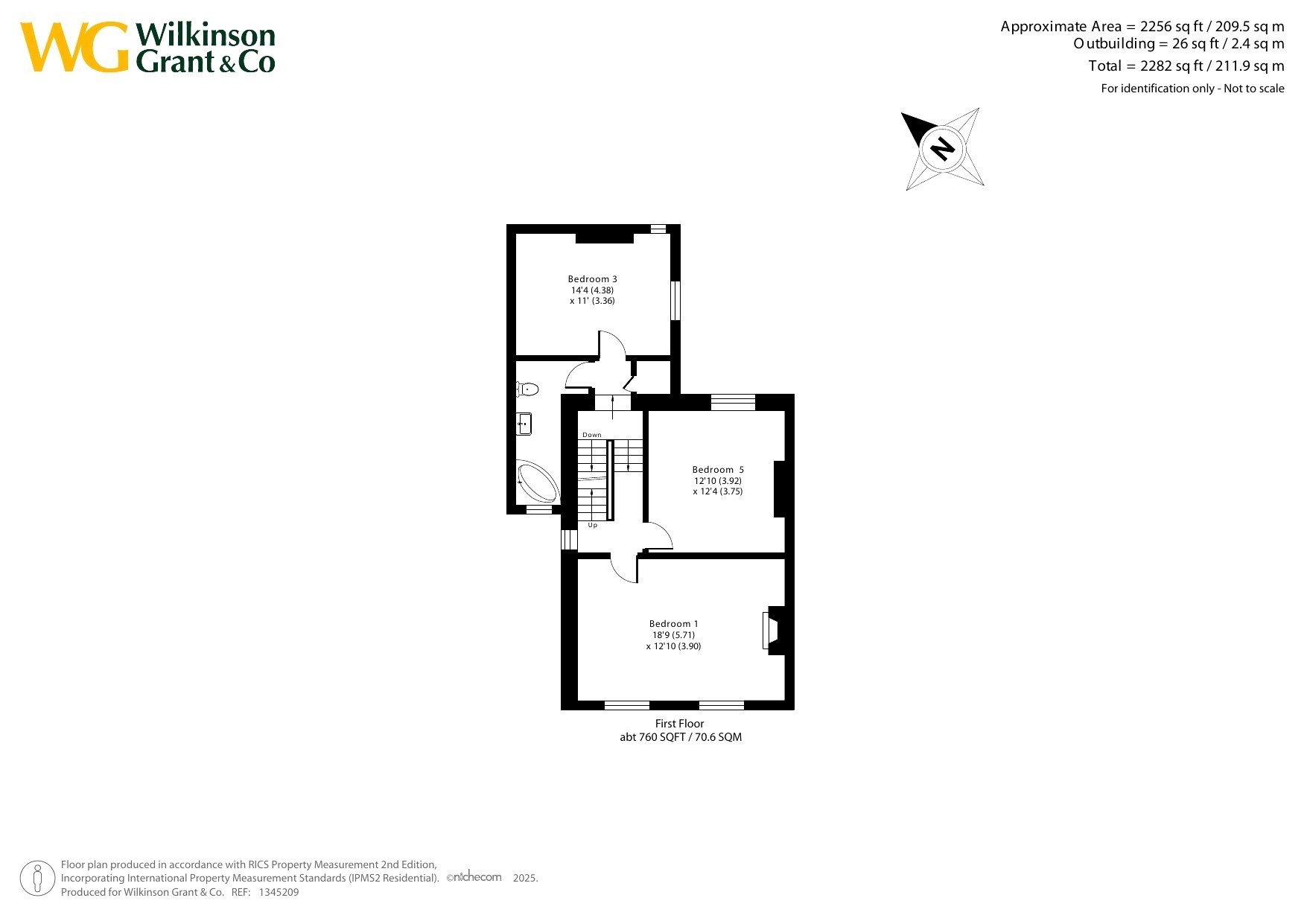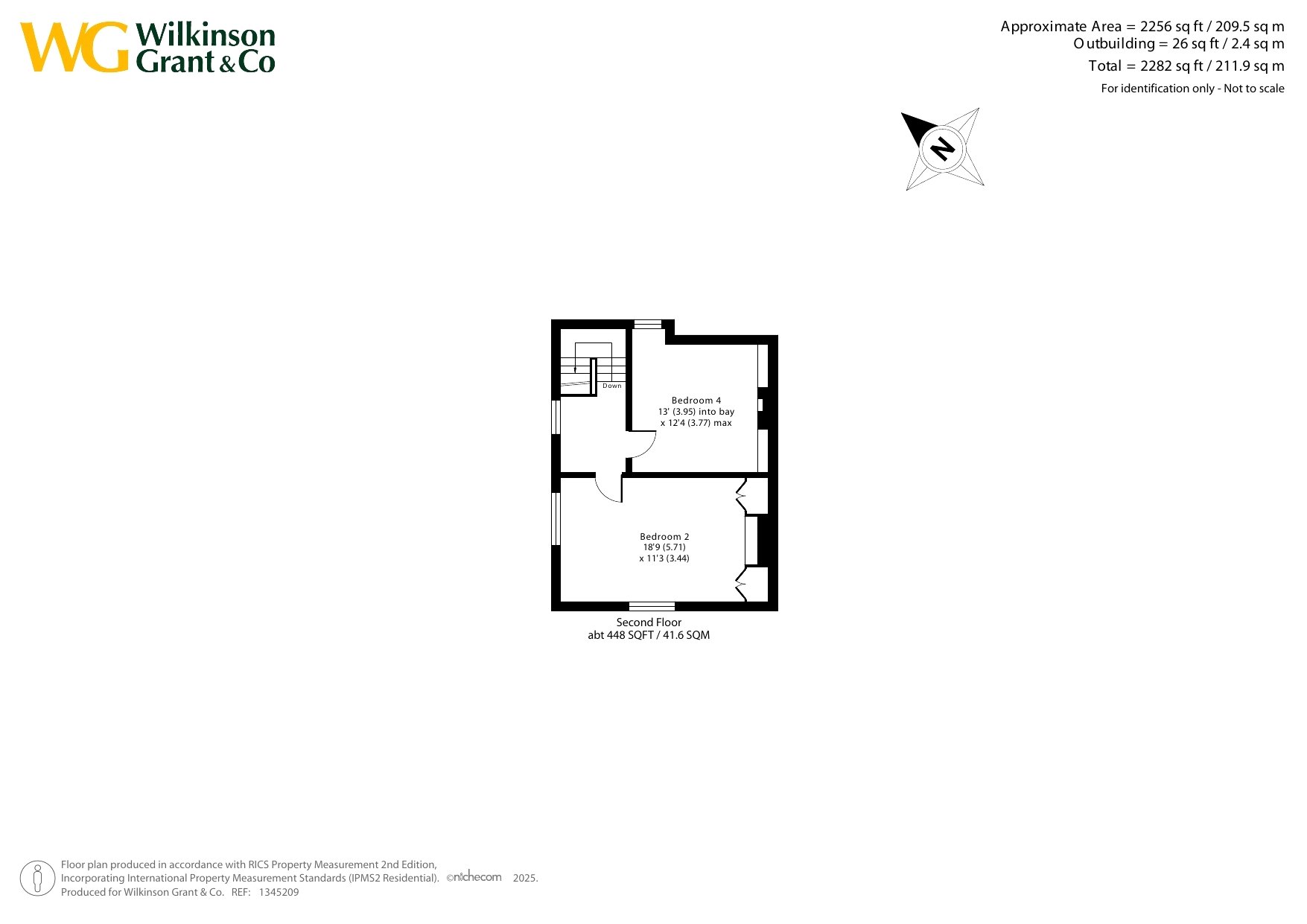5 Bedroom Semi-Detached House for sale in Exeter
Directions
From Exeter city centre proceed along Longbrook Street, merging with Pennsylvania Road. At the junction turn right onto Union Road and right again onto Devonshire Place. The property will be found on the left hand side.
Situation
Devonshire Place is in a quiet, tree-lined residential street in Exeter, within easy walking distance of the city centre. Shops at Princesshay, the RAMM museum, and restaurants on Queen Street are all nearby. St James Park Station is about 0.2 miles away, and Exeter Central Station is around 0.6 miles, providing quick access to regional and national rail services.
The University of Exeter’s Streatham Campus is a 10-minute walk, while St Luke’s Campus, including the Graduate School of Education and Medical School, is just over a mile away. Exeter College campuses, including Hele Road, Victoria House, the Centre for Creative Industries, and the Music & Performance Centre, are also close.
Nearby train stations make commuting straightforward, with local and long-distance services, including to London. Regular buses serve both university campuses and the city. Road access is convenient via the M5, A30, and A38, and Exeter Airport is easily reachable.
Exeter has a good range of state and independent schools. Local amenities include a Co-op within a few hundred yards and larger supermarkets like Tesco and Waitrose nearby. Cafés, restaurants, and leisure facilities are also close.
Description
OPEN HOUSE - Saturday 20th September. Call to book in!
A handsome semi-detached Victorian villa, 15 Devonshire Place is a substantial family-sized home rich in period character and arranged over three spacious floors. Situated in one of Exeter’s most desirable residential addresses, the property enjoys a superb position close to the city centre and the University.
The house opens with a wide reception hallway, where a decorative ceiling arch and panelled doors immediately showcase the detail that continues throughout. At the front, a bright sitting room with sash window, moulded coving and an elegant fireplace creates a welcoming reception space. A separate dining room, complete with original built-in cabinetry and cornicing, provides flexibility as a formal dining room, playroom, home office or even a ground floor bedroom if required.
At the heart of the home lies a striking kitchen and family room, recently remodelled to a high standard and designed for both everyday living and entertaining. This impressive space is filled with natural light from skylights and contemporary windows, while combining clean, modern finishes with warmth and character. The kitchen features bespoke cabinetry in contrasting tones, sleek quartz worktops and a central island with breakfast bar seating. Integrated appliances, open shelving and excellent storage balance practicality with style. The adjoining dining area, set beneath a vaulted ceiling with exposed beam detail, is ideal for family gatherings and entertaining, with doors opening directly to the garden. High-quality, stylish flooring runs throughout.
From the dining area a door opens into a useful utility room with sink unit and plumbing and space for laundry appliances and a door to a ground floor cloakroom/WC.
The upper floors provide five generous bedrooms. The first floor features the principal bedroom of notable proportions, extending across the full width of the house. Twin sash windows bring in abundant light, while period details such as a decorative fireplace, moulded coving and exposed floorboards create an elegant focal point. Two further double bedrooms on this level offer flexibility for children, guests or home working, served by a well-appointed bathroom with a sunken bath and shower over.
The second floor offers two additional double bedrooms, both with character features including sash windows, fireplaces and built-in storage and elevated views over the gardens and rooftops. Together, the upper floors combine space, versatility and period charm.
Outside, the property is approached by a gravelled driveway providing off-road parking for several vehicles, framed by established shrubs and leading to a decorative period porch. The rear garden is a particular highlight, combining space with seclusion. Immediately beyond the house is a gravelled terrace and paved seating area, perfect for outdoor dining, with borders adding seasonal colour. A pathway winds through a lawned area with mature planting and a dedicated vegetable-growing area. At the far end, a raised timber sun deck makes the most of the afternoon and evening light, while a substantial outbuilding with power and light offers excellent storage or scope for a workshop or studio.
SERVICES: The vendor advises the following: Mains gas (serving the central heating and hot water), mains electricity, water and drainage. Dry Underfloor heating system in the downstairs WC/shower room. Telephone landline not currently connected. Broadband: (Openreach) Download speed 118.18 Mbps and Upload speed 90.12 Mbps under Contract with BT. Mobile signal: Several networks currently showing as available at the property including 02, EE, Three and Vodafone.
AGENTS NOTE: The property sits within the Longbrook Conservation Area and benefits from Residents Parking in Zone G. The vendors advise that there is Artex in the principal bedroom and one of the bedrooms on the top floor.
50.732468 -3.523240
Important Information
- This is a Freehold property.
Property Ref: sou_SOU240253
Similar Properties
4 Bedroom Detached House | Guide Price £750,000
A spacious FOUR BEDROOM detached house in a QUIET CUL-DE-SAC near Exeter city centre and the university. Two reception r...
4 Bedroom Semi-Detached House | Guide Price £750,000
Beautifully presented Grade II Listed FOUR BEDROOM COTTAGE in sought-after Dunsford. Ideal for FAMILY LIFE and HOME WORK...
The Esplanade, Sidmouth, Devon
4 Bedroom End of Terrace House | Guide Price £750,000
A stunning coastal home in Sidmouth, offering BREATH-TAKING SEA and Jurassic Coast VIEWS from multiple rooms and a PRIVA...
5 Bedroom Detached House | Offers in excess of £765,000
Standing proudly above the river Exe Estuary, Tiverlands Farm offers semi-rural, peaceful family life with NO ONWARD CHA...
3 Bedroom Bungalow | Guide Price £770,000
EXTENDED, EXTENSIVELY IMPROVED and BEAUTIFULLY-PRESENTED detached bungalow, set in almost HALF AN ACRE, situated in a fa...
Countess Wear Road, Exeter, Devon
4 Bedroom Semi-Detached House | Guide Price £795,000
A SPACIOUS period property that enjoys an ELEVATED POSITION with RIVER VIEWS. The property is an IDEAL FAMILY HOME with...

Wilkinson Grant & Co (Exeter)
Castle Street, Southernhay West, Exeter, Devon, EX4 3PT
How much is your home worth?
Use our short form to request a valuation of your property.
Request a Valuation
