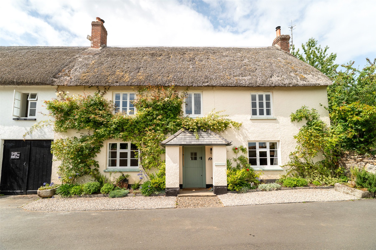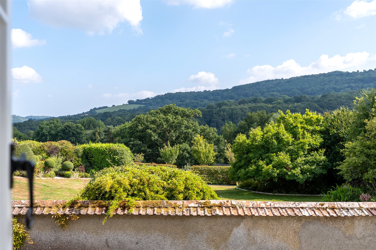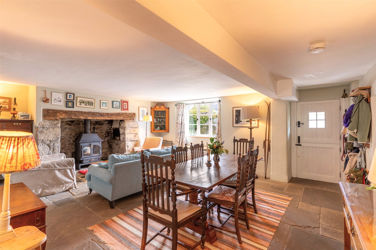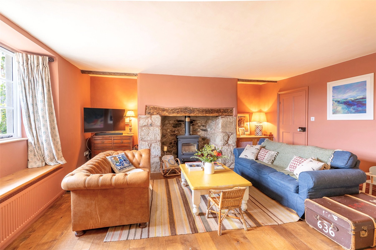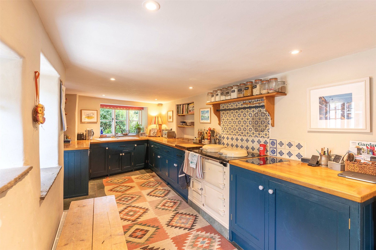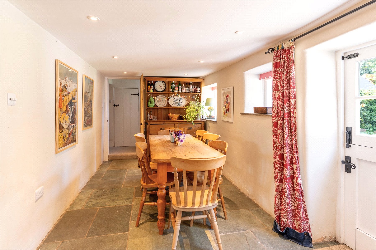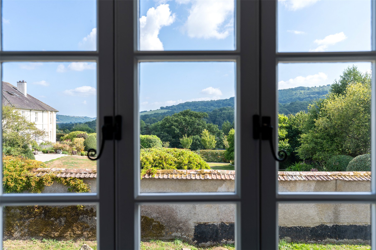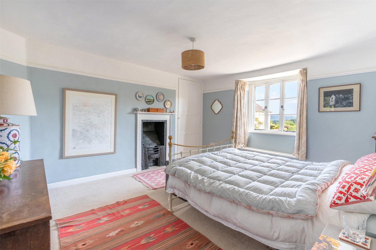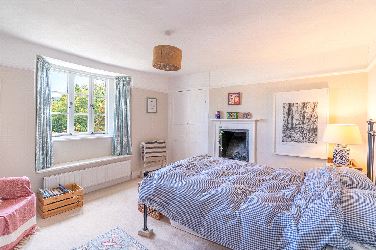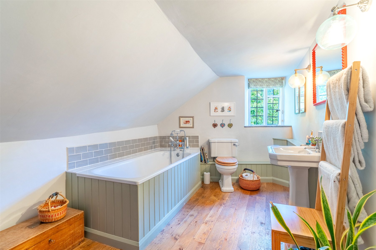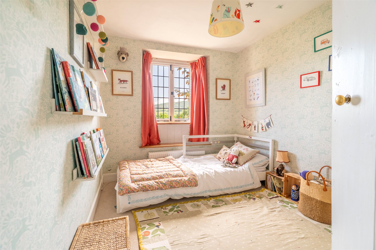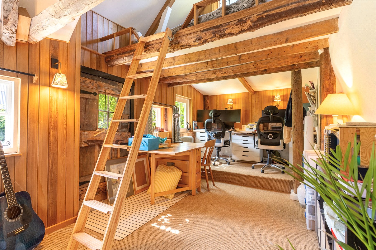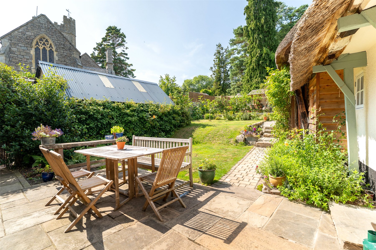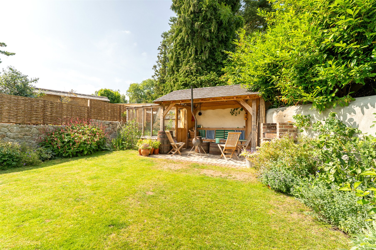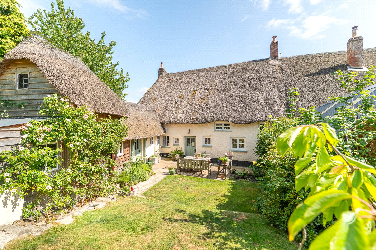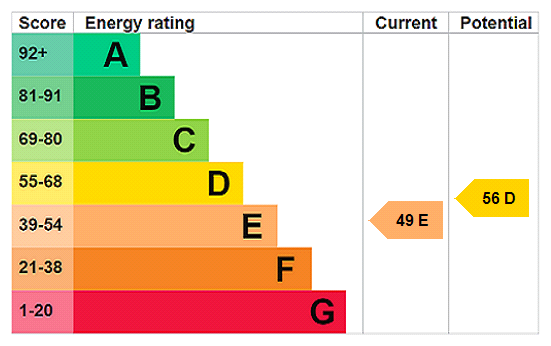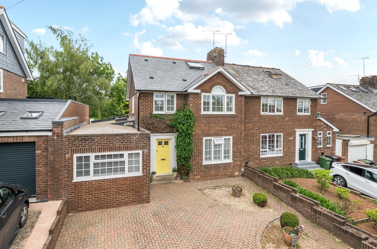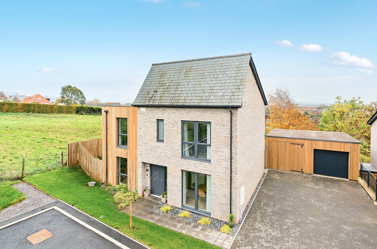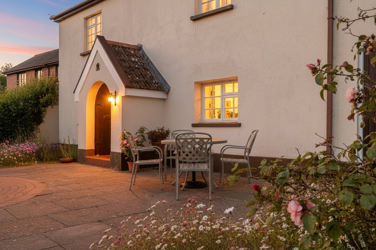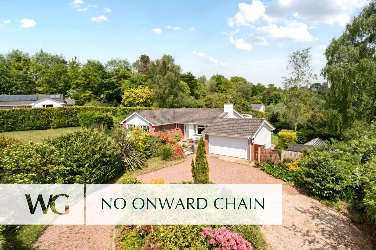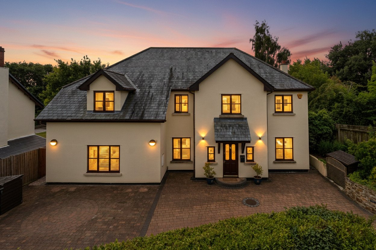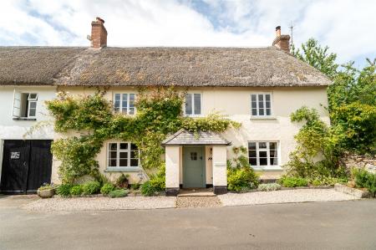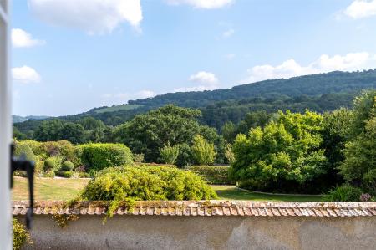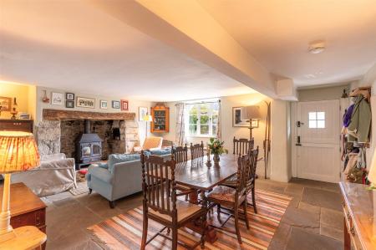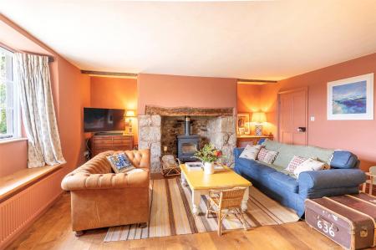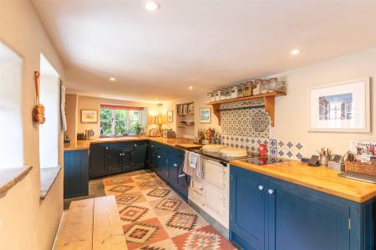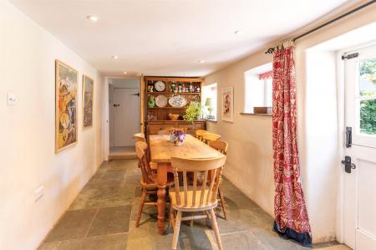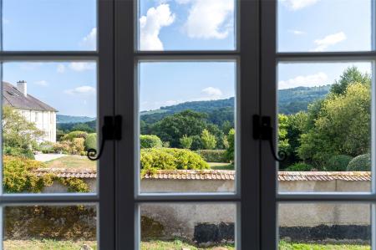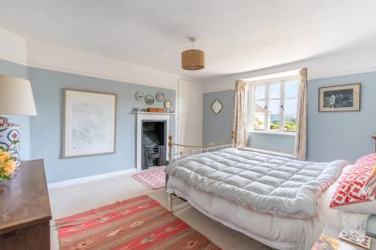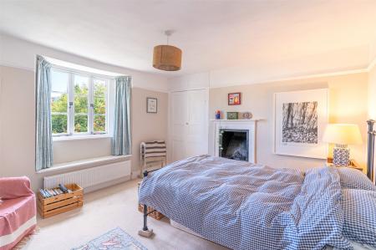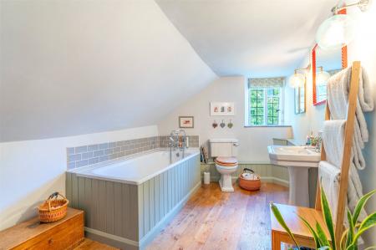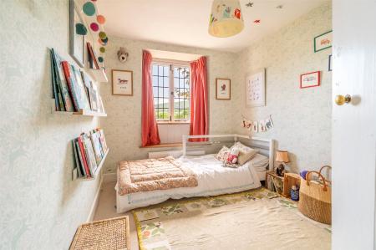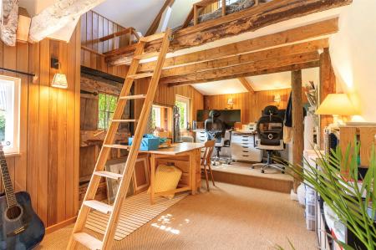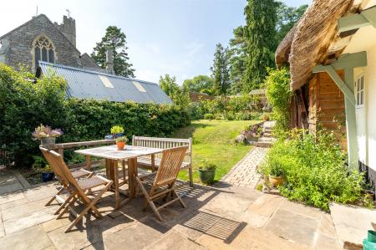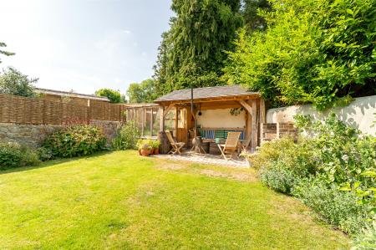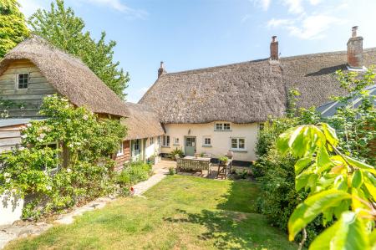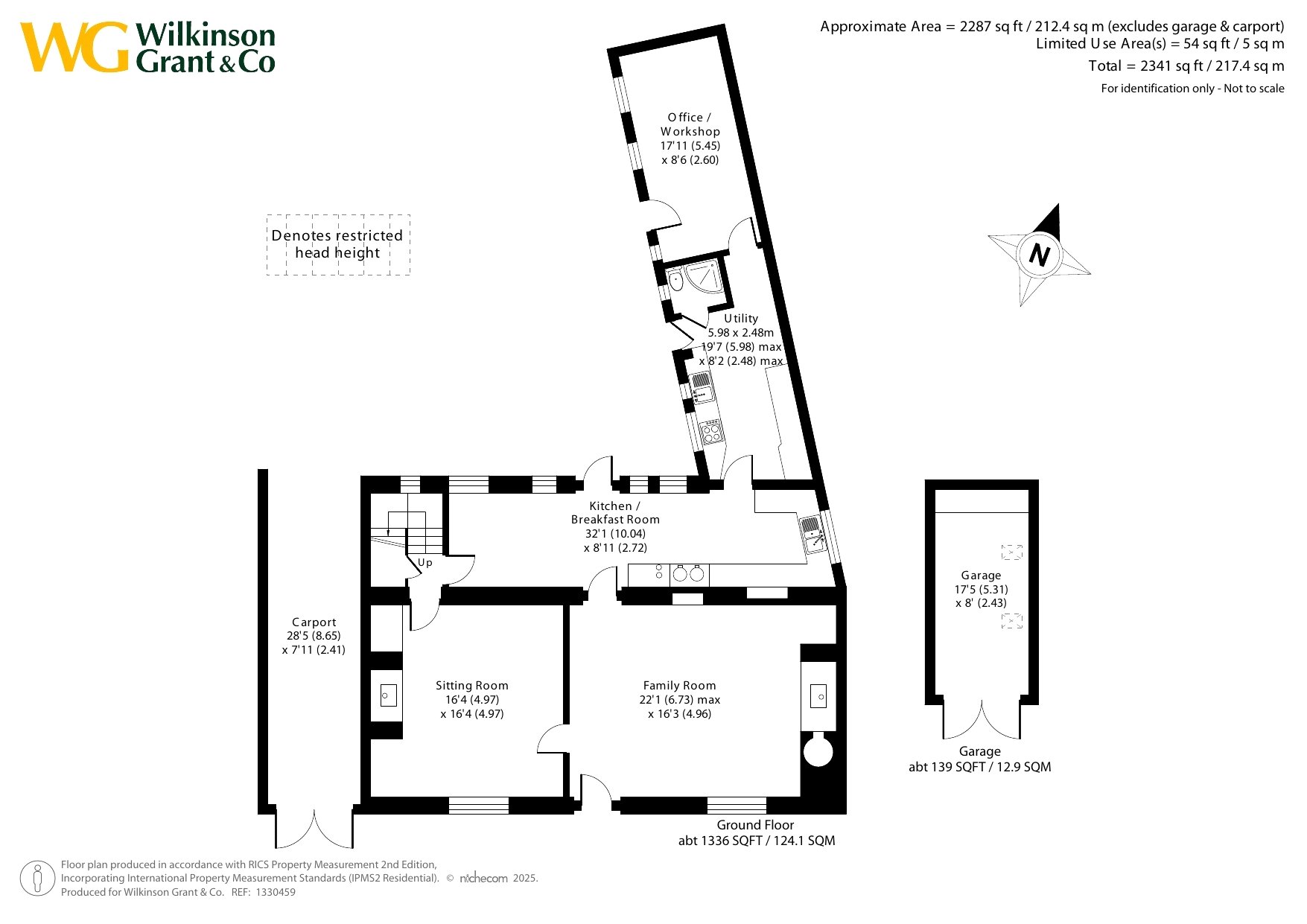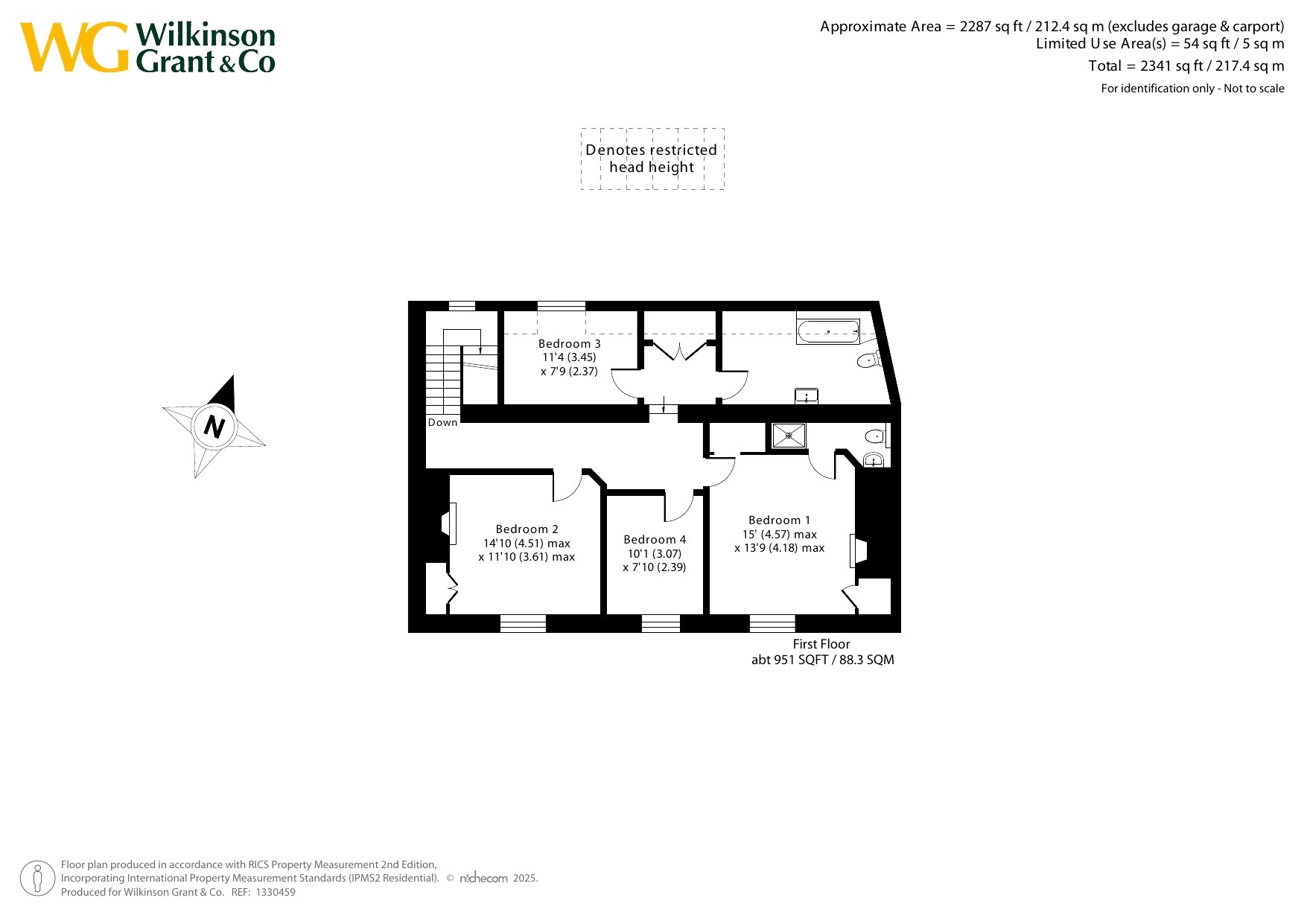4 Bedroom Semi-Detached House for sale in Dunsford
Directions
From Exeter, follow Cowick Street onto Dunsford Hill, continuing on the B3212 for approximately 6 miles. Take the right turn onto Reedy Hill, signposted for Dunsford. Continue into the village, and Foxhole Cottage will be found on your right, just before the church.
Situation
Foxhole Cottage is located in the heart of Dunsford, a highly regarded village nestled on the edge of the Teign Valley, within the Dartmoor National Park. The village enjoys a strong sense of community and offers a range of day-to-day amenities including a well-regarded primary school, village shop and post office, pub, tearoom, and a village hall hosting regular events and activities.
Surrounded by unspoiled countryside, Dunsford provides easy access to a variety of outdoor pursuits including walking, cycling, and horse riding, with miles of scenic trails through the Teign Valley and Dartmoor’s rugged landscapes. Nature lovers will also appreciate nearby Dunsford Nature Reserve, renowned for its wildflowers and woodland walks.
Despite its rural setting, the village is just under 8 miles from the cathedral city of Exeter, offering a comprehensive range of shops, restaurants, schools, and leisure facilities. Exeter is also a regional hub for transport, with mainline rail services to London and beyond, access to the M5 motorway, and Exeter International Airport offering both domestic and international flights.
Foxhole Cottage offers the rare advantage of peaceful village living with the convenience of excellent access to the wider region-making it a practical and appealing base for both families and commuters.
Description
Foxhole Cottage is a very well-presented, Grade II Listed four-bedroom home set in the charming Teign Valley village of Dunsford.
South-facing and full of character, this cob and stone-built property combines traditional features with practical modern living- ideal for families and those working from home.
At the heart of the home is a spacious open-plan kitchen and breakfast room with an electric Aga, supported by a separate utility room.
A large office/workshop provides a dedicated space for home working or hobbies, while a ground-floor shower room adds everyday convenience.
To the front, two comfortable reception rooms each feature a fireplace with wood-burning fires, offering flexible space for both family life and entertaining.
Upstairs, there are three good-sized bedrooms, a stylish family bathroom, and a fabulous principal suite with its own dressing room and en-suite shower room
Foxhole Cottage is set within a generously sized, private garden, mainly laid to well-kept lawns with attractive planted borders that provide colour and interest throughout the year.
At the far end of the garden, a beautifully crafted oak-framed summerhouse serves as a fantastic outdoor dining and seating area ideal for entertaining or enjoying the peaceful surroundings. Adjoining the summerhouse is a greenhouse, perfect for keen gardeners.
A paved area accessed from the kitchen, utility, office/workshop, and carport offers additional space for outdoor use, while a path connects the different areas of the garden.
A single garage is located at the rear of the property and accessed via the carport.
Foxhole Cottage offers a rare opportunity to own a characterful village home that’s well suited to modern family life, with the flexibility for remote working in a peaceful rural setting.
SERVICES: The vendor advises the following: Oil storage tank (serving the central heating boiler and hot water), mains electricity, water and drainage. No gas. Woodburning stove. Telephone landline connected. Broadband: (Cable) Download speed 50 Mbps currently under Contract with Cloud Wireless. Mobile signal: Several networks currently showing as available at the property including 02, EE, Three and Vodafone.
AGENTS NOTE: The property is Grade II Listed and sits within Dunsford Conservation Area. The vendor advises that the neighbour has the right to pedestrian access over and along the passageway leading from the road, and that there is a registered ‘flying freehold’ whereby the vendor owns the passageway, with the neighbour owning the room(s) above it.
50.690316 -3.681201
Important Information
- This is a Freehold property.
Property Ref: sou_SOU250535
Similar Properties
5 Bedroom Semi-Detached House | Guide Price £750,000
Stylish and spacious family home in sought-after ST.LEONARDS, just moments from EXETER QUAYSIDE. Offers versatile living...
The Esplanade, Sidmouth, Devon
4 Bedroom End of Terrace House | Guide Price £750,000
A stunning coastal home in Sidmouth, offering BREATH-TAKING SEA and Jurassic Coast VIEWS from multiple rooms and a PRIVA...
4 Bedroom Detached House | Guide Price £735,000
An impressive and beautifully appointed 4/5 BEDROOM DETACHED HOME finished to an exceptional standard with HIGH-SPECIFIC...
5 Bedroom Detached House | Offers in excess of £765,000
Standing proudly above the river Exe Estuary, Tiverlands Farm offers semi-rural, peaceful family life with NO ONWARD CHA...
3 Bedroom Bungalow | Guide Price £770,000
EXTENDED, EXTENSIVELY IMPROVED and BEAUTIFULLY-PRESENTED detached bungalow, set in almost HALF AN ACRE, situated in a fa...
Cheriton Bishop, Exeter, Devon
4 Bedroom Detached House | Guide Price £795,000
***SOUTH-FACING GARDEN***Spacious and ENERGY-EFFICIENT 4-BED FAMILY HOME in a peaceful village setting on the edge of Da...

Wilkinson Grant & Co (Exeter)
1 Castle Street, Southernhay West, Exeter, Devon, EX4 3PT
How much is your home worth?
Use our short form to request a valuation of your property.
Request a Valuation
