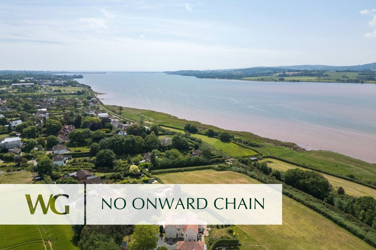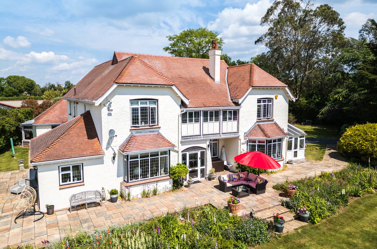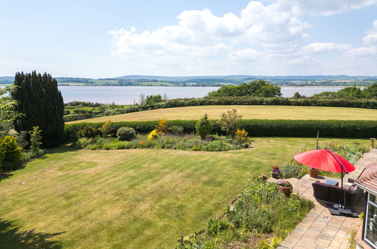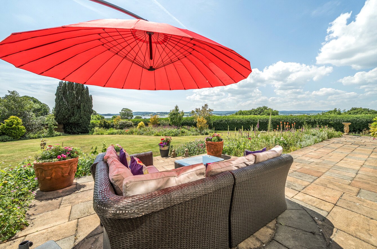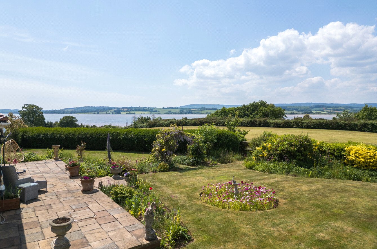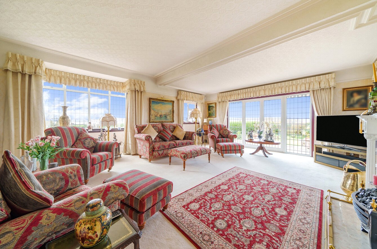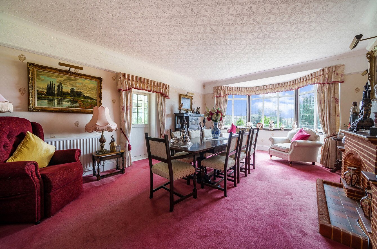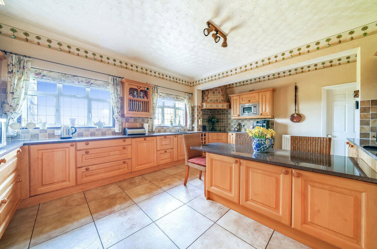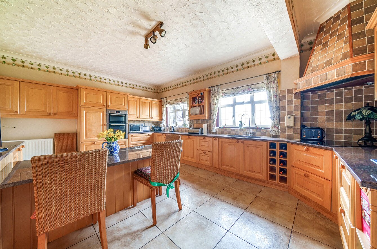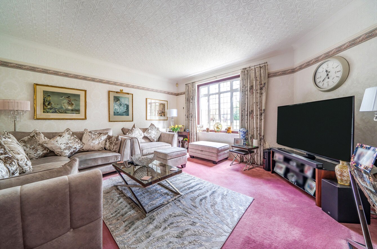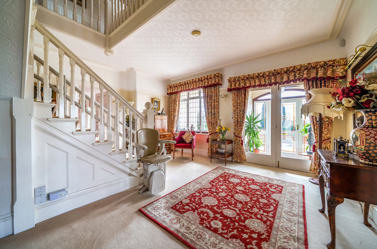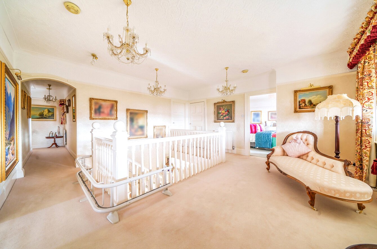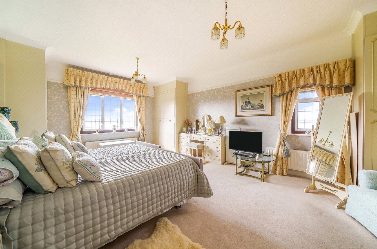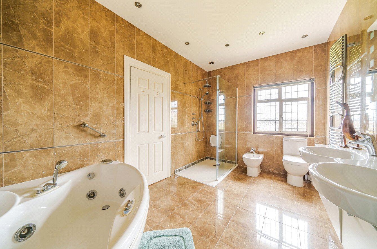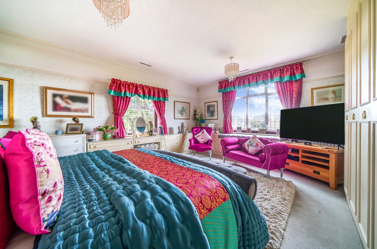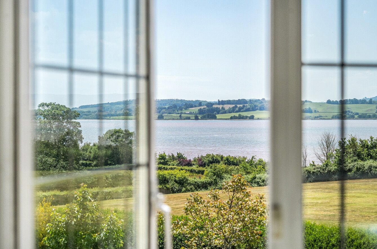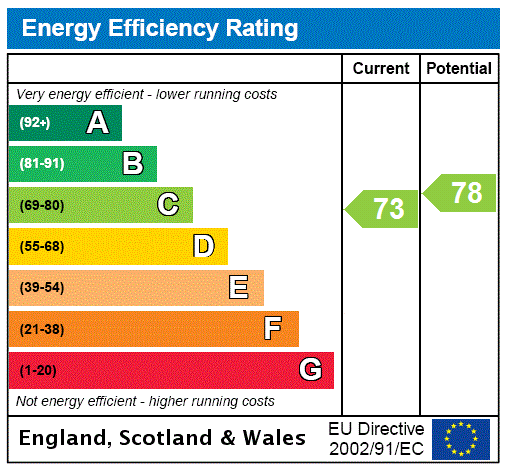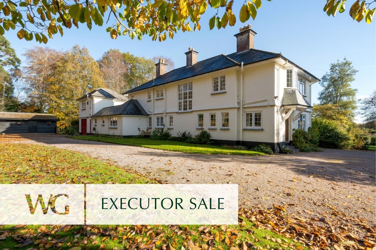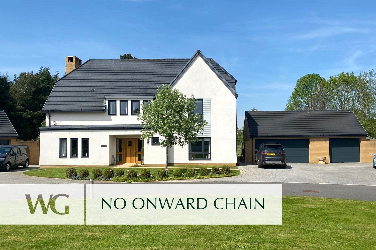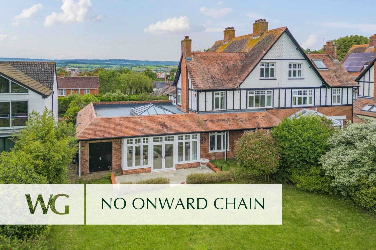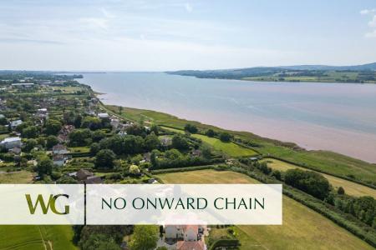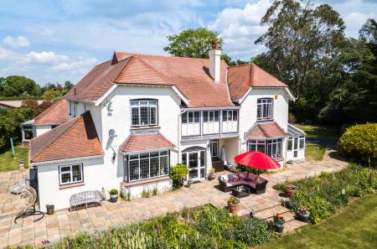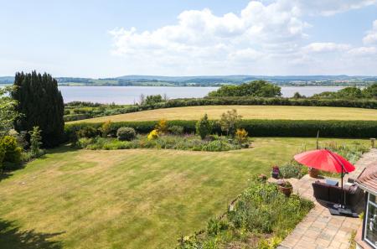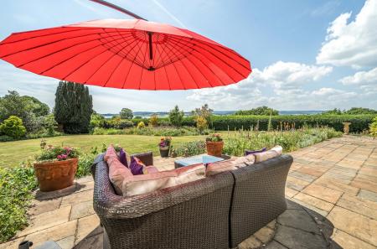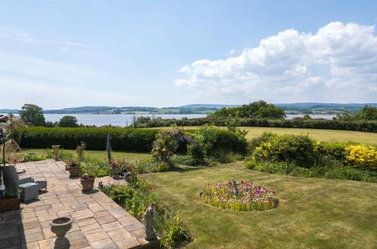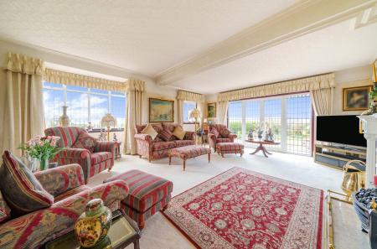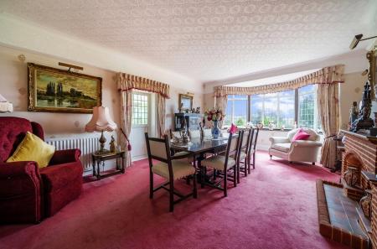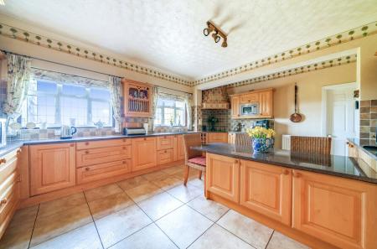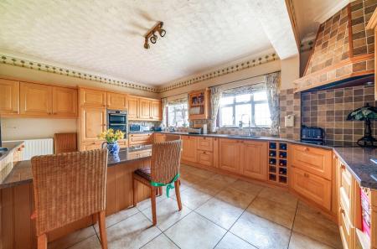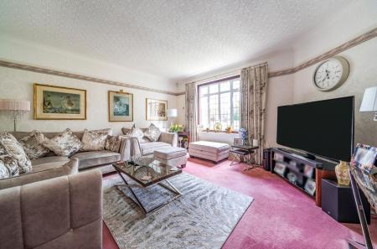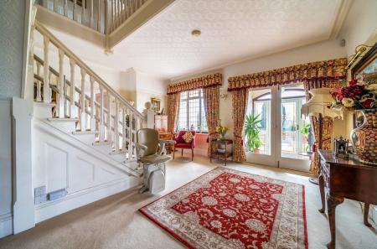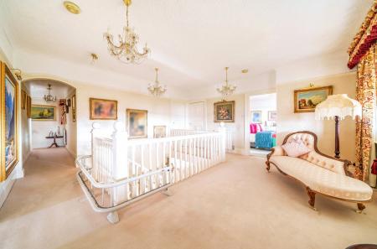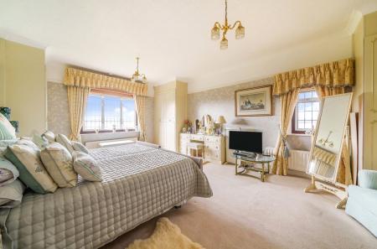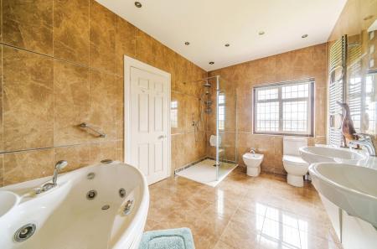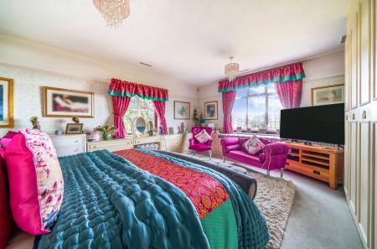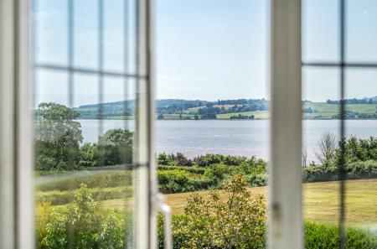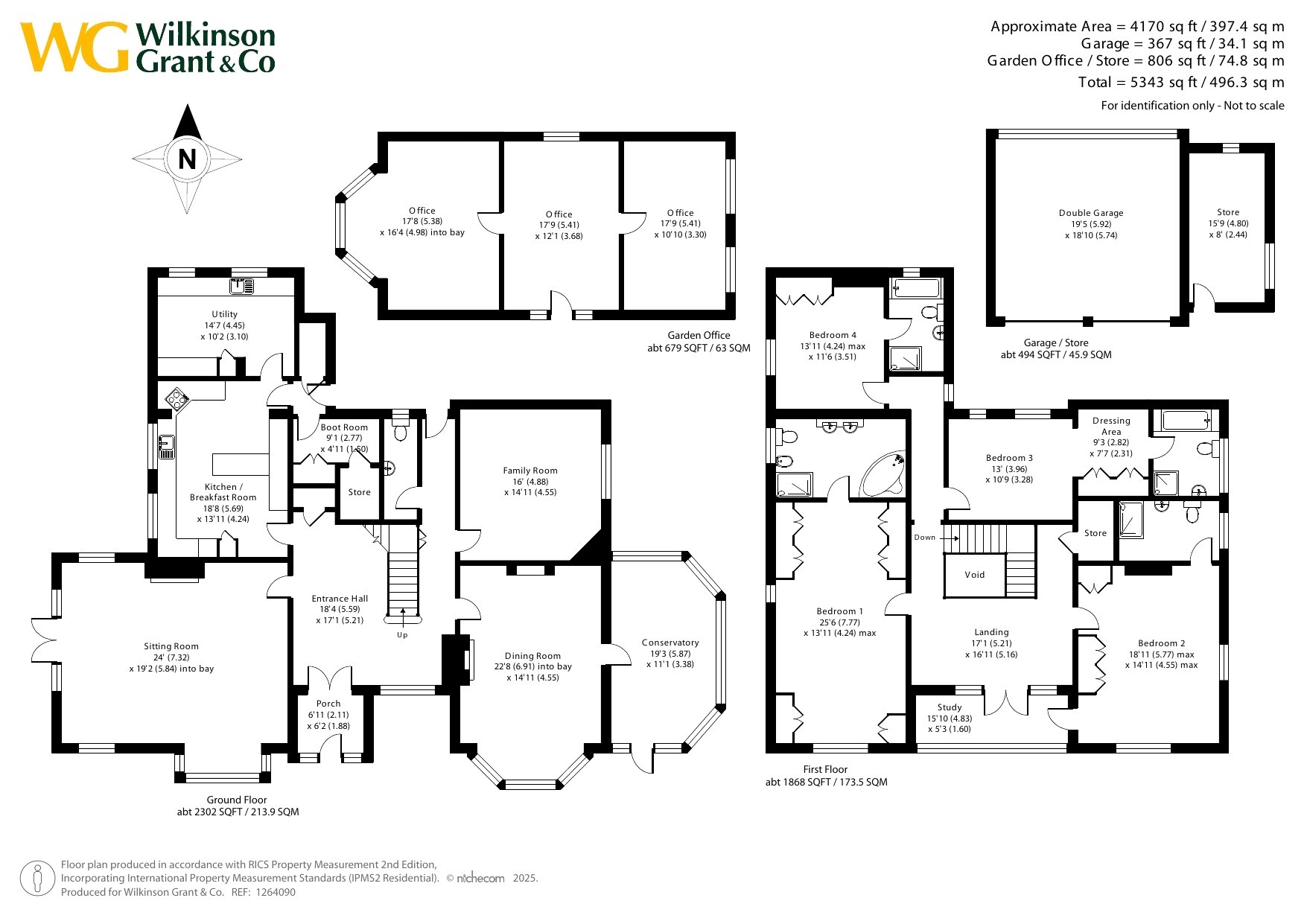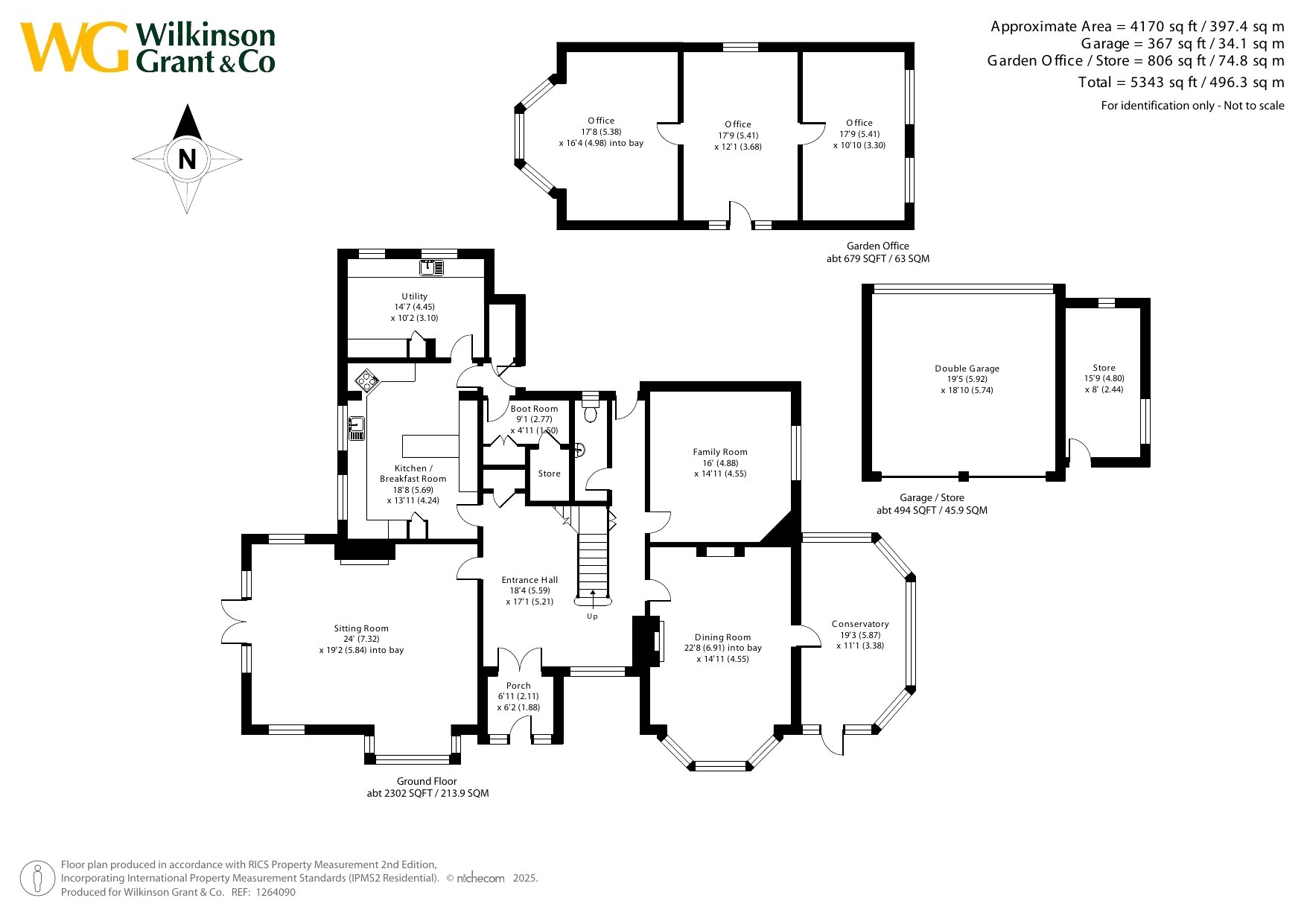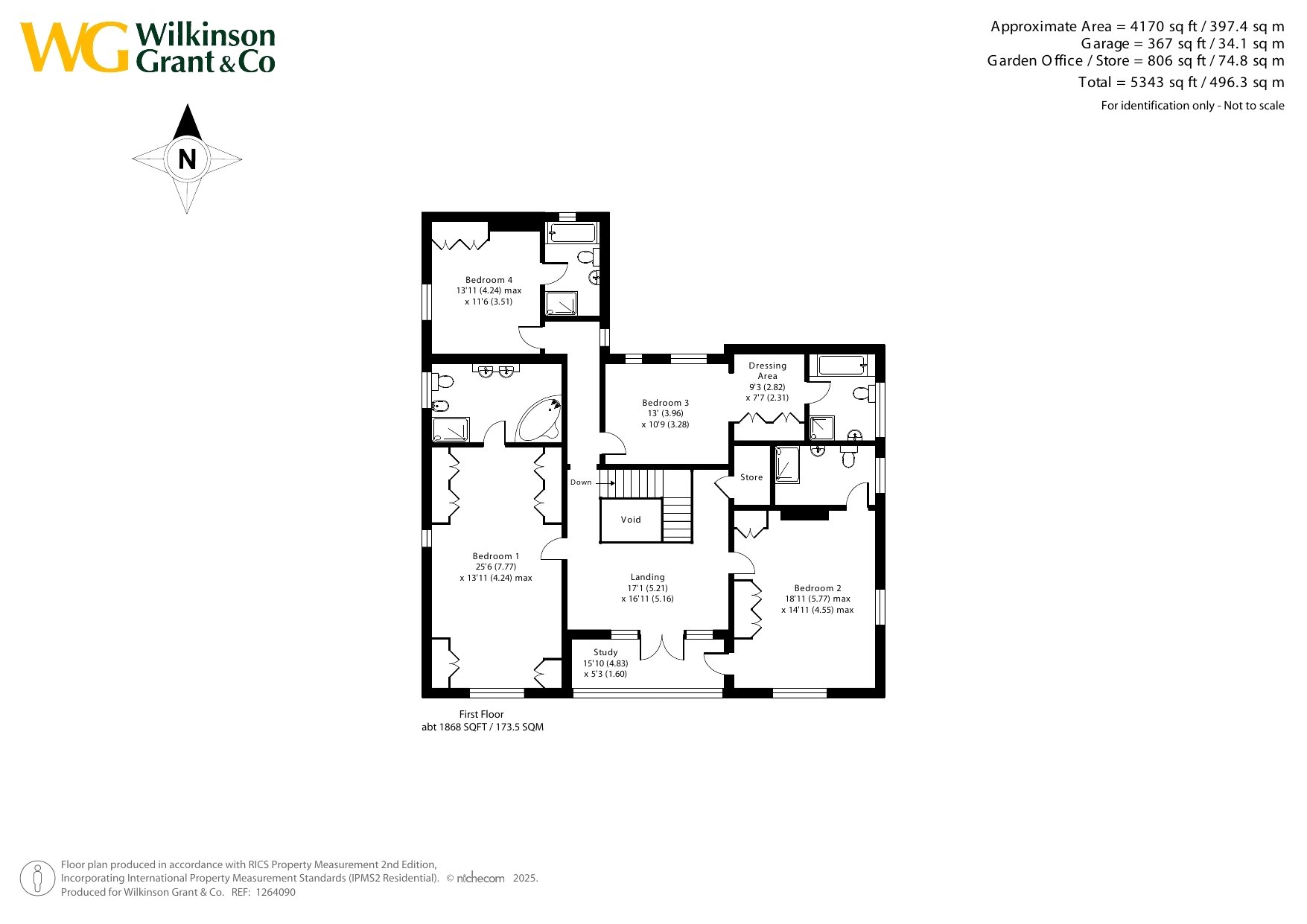4 Bedroom Detached House for sale in Exton
Directions
From Topsham, head towards Exmouth along the A376, passing through Ebford. On entering Exton, pass the service station and take the next right into Exton Lane, and at the end of the road turn right in to Green lane. Follow this road for approx. 300 meters and bear left. The property can be found towards the top of the lane.
What3Words ///fortunate.profited.pulled
Situation
Exton lies on the East side of the River Exe Estuary, some six miles from the Cathedral city of Exeter with its comprehensive range of services and five miles from the coastal town of Exmouth, popular for its long sandy beach. Considered a special place to live, Exton has the benefit of a train station, which provides easy access to Exeter and Exmouth. The Puffing Billy gastro pub is within walking distance and offers a superb and varied menu. The M5 motorway, A38 and A30 are easily accessible and there is a half hourly bus service to Exeter and Exmouth.
Description
Exceptional Edwardian family home in a breath-taking waterside setting, enjoying stunning south-westerly views over the River Exe. Spanning over 4,100 sq. ft. of well presented accommodation, on a level 0.62-acre plot, with a double garage and a detached 800 sq. ft. office. A rare opportunity to own a truly spectacular riverside residence.
This impressive Edwardian home, cherished by its owners for over 30 years, offers a unique opportunity for a new family to make their mark. With expansive accommodation of over 4,100 Sq.Ft, the property features a grand entrance hall that sets the tone for its spacious and well-appointed layout.
The 24ft sitting room is a highlight, boasting a feature fireplace with an electric fire and triple-aspect windows that flood the space with natural light while showcasing stunning views of the Exe Estuary. The formal dining room, with its generous bay window and brick fireplace provides a delightful setting for family gatherings and entertaining and also leads to a conservatory with original tiles and pleasant views of the gardens.
A third reception room, currently used as a family room, offers ample space for casual relaxation. The well-equipped kitchen features a range of wall and base units, integrated appliances including a high-level double oven, four-ring hob, and dishwasher, along with a convenient breakfast bar. Adjacent to the kitchen, a large utility room provides additional storage and space for necessary appliances such as a washing machine, tumble dryer, and fridge freezer. The ground floor is further complemented by a boot room, numerous storage cupboards and a separate wash cloakroom.
A third reception room, currently used as a family room, offers ample space for casual relaxation. The well-equipped kitchen features a range of wall and base units, integrated appliances including a high-level double oven, four-ring hob, and dishwasher, along with a convenient breakfast bar. Adjacent to the kitchen, a large utility room provides additional storage and space for necessary appliances such as a washing machine, tumble dryer, and fridge freezer. The ground floor is further complemented by a boot room, numerous storage cupboards and a separate wash cloakroom.
Outside, the property sits on a level plot of 0.62 acres primarily laid to lawn. The house is surrounded by a patio area, perfect for enjoying the sun throughout the day. Featuring an array of mature shrubs and borders, a truly private space to relax and capture the spectacular views.
A spacious detached office area presents a fantastic opportunity with 679 sq. ft. of versatile accommodation. It can easily be transformed into an annex (STPP), a home gym, or a studio -tailored to fit your specific needs.
Additionally, the property has ample parking for over 6 vehicles, along with a double garage and an adjoining store. Ensuring convenience and functionality for both personal and professional use.
SERVICES: The vendor has advised the following: Mains gas (serving the central heating boiler and hot water), mains electricity, water and drainage. Underfloor dry heating system in the 2 main bathrooms. Telephone landline not currently under Contract. Broadband download speed 250Mbps, and Upload speed 20 Mbps under Contract with Starlink Dish. Mobile signal: Several networks currently showing as available at the property including 02, EE, and Vodafone.
AGENTS NOTE: The vendors advise that there is a private right of way to access the property, and there are several Restrictive Covenants, including one over the field to the righthand side of the property stating ‘no buildings or other constructions of any kind shall be erected or placed on that part of the Retained Premises shown hatched green on the said plan or any part thereof so as to block or restrict the views from the Property that nothing can be built on it’. Please ask the agent for further details. They have also advised that there is a cycle path at the bottom of the private lane. The property has Artex ceilings in the kitchen utility room and in two rooms in the office building.
50.674226 -3.447161
Important Information
- This is a Freehold property.
Property Ref: top_TOP220140
Similar Properties
5 Bedroom Detached House | Guide Price £1,750,000
An opportunity to acquire a SUBSTANTIAL DETACHED house set in STUNNING GROUNDS of over 10 acres to include LEVEL PADDOCK...
5 Bedroom Detached House | Guide Price £1,650,000
A STUNNING, SHOW-HOME STANDARD property within a PRESTIGIOUS GATED COMMUNITY, BORDERING THE GOLF COURSE. Offering approx...
5 Bedroom Semi-Detached House | Guide Price £1,550,000
An ideal FAMILY HOME just a short distance from the town centre. This SUBSTANTIAL EDWARDIAN PROPERTY enjoys LIGHT SPACIO...
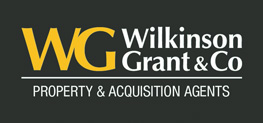
Wilkinson Grant & Co (Topsham)
Fore Street, Topsham, Devon, EX3 0HQ
How much is your home worth?
Use our short form to request a valuation of your property.
Request a Valuation
