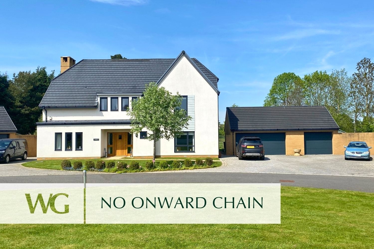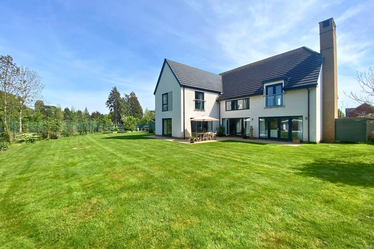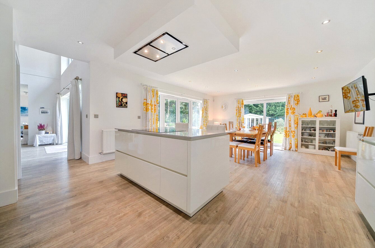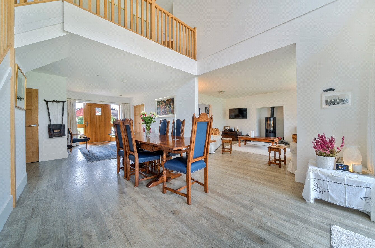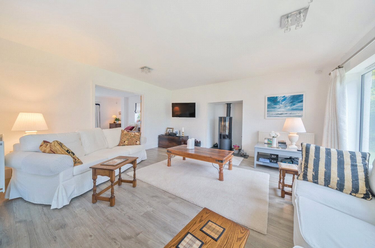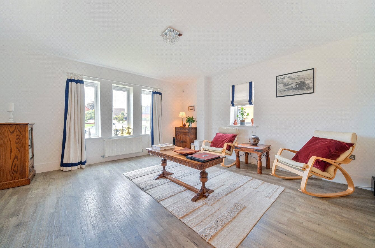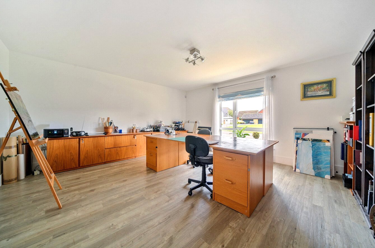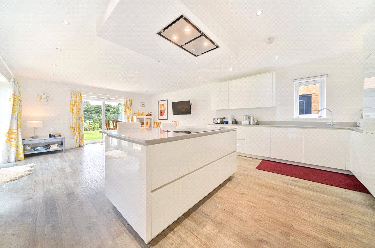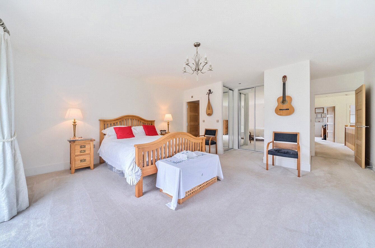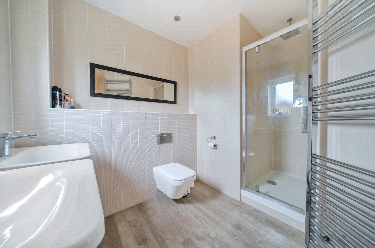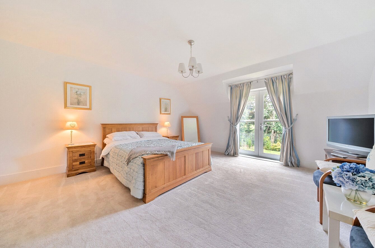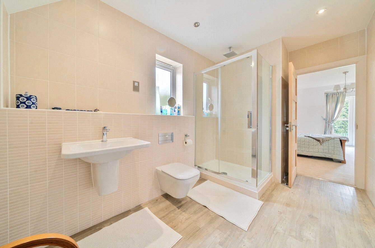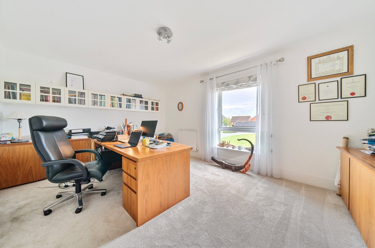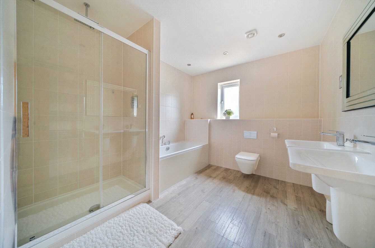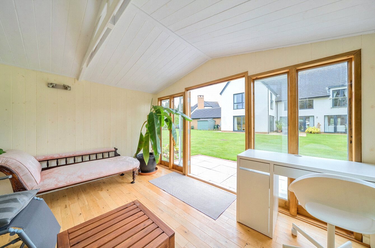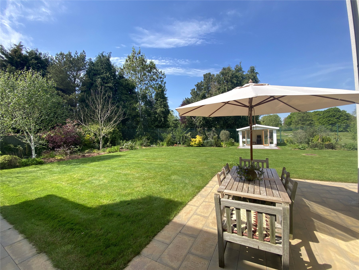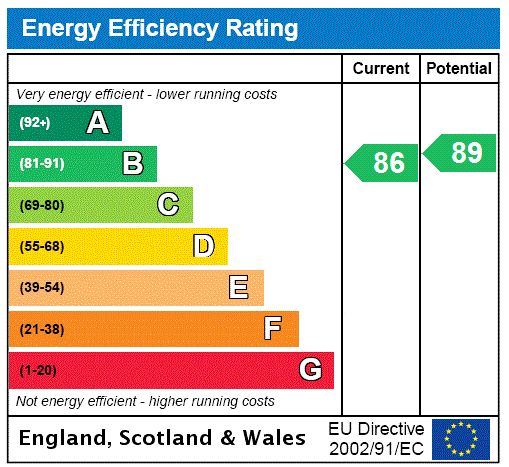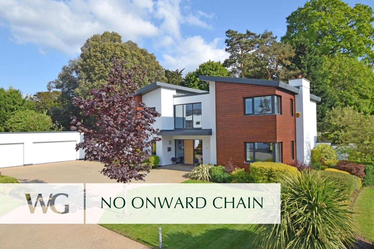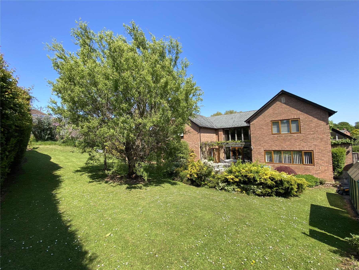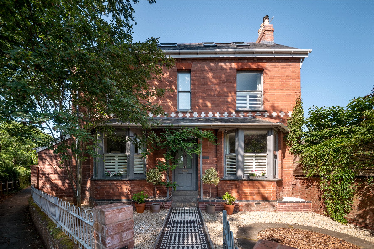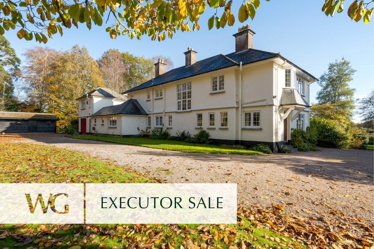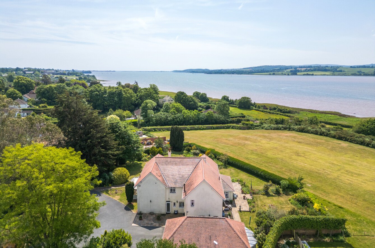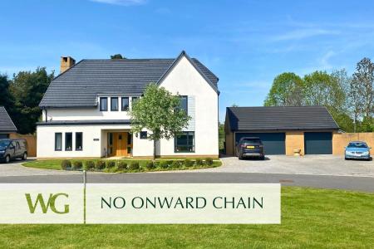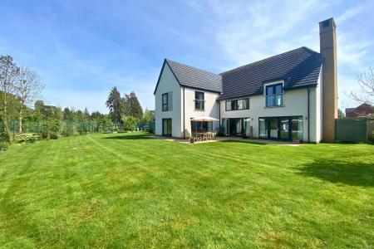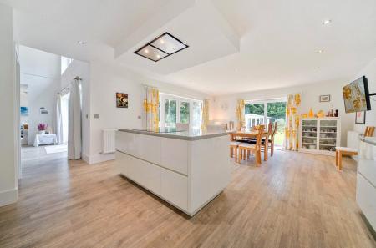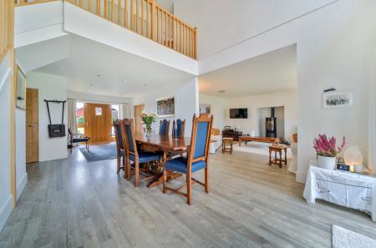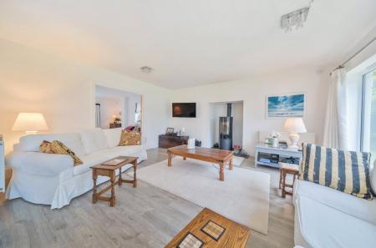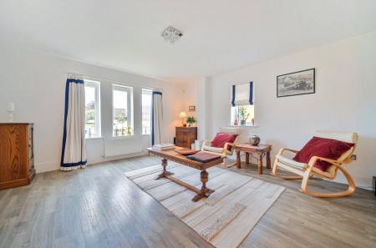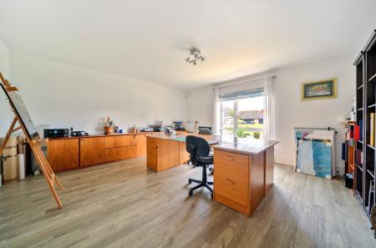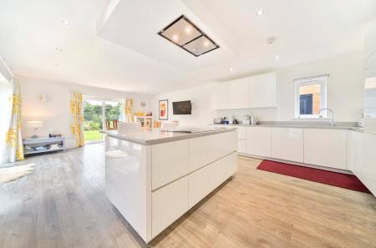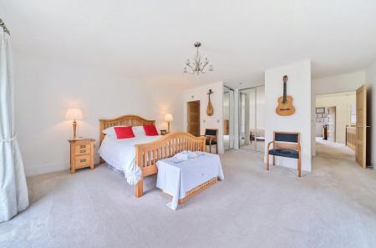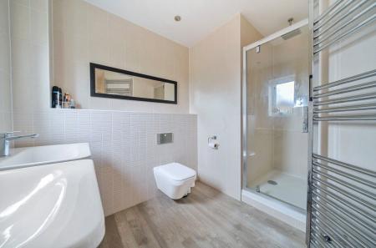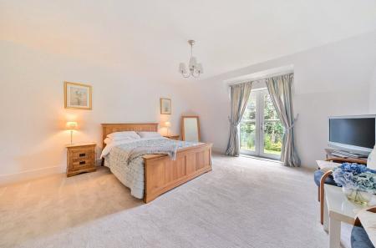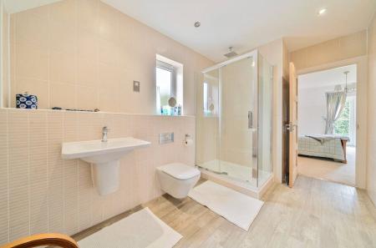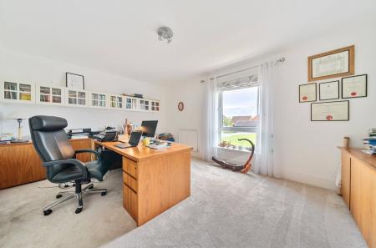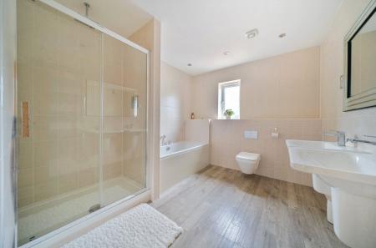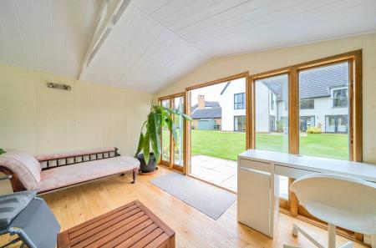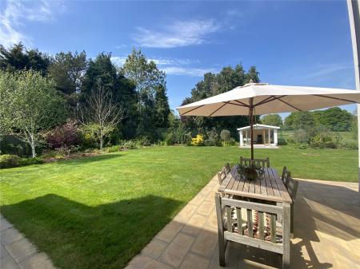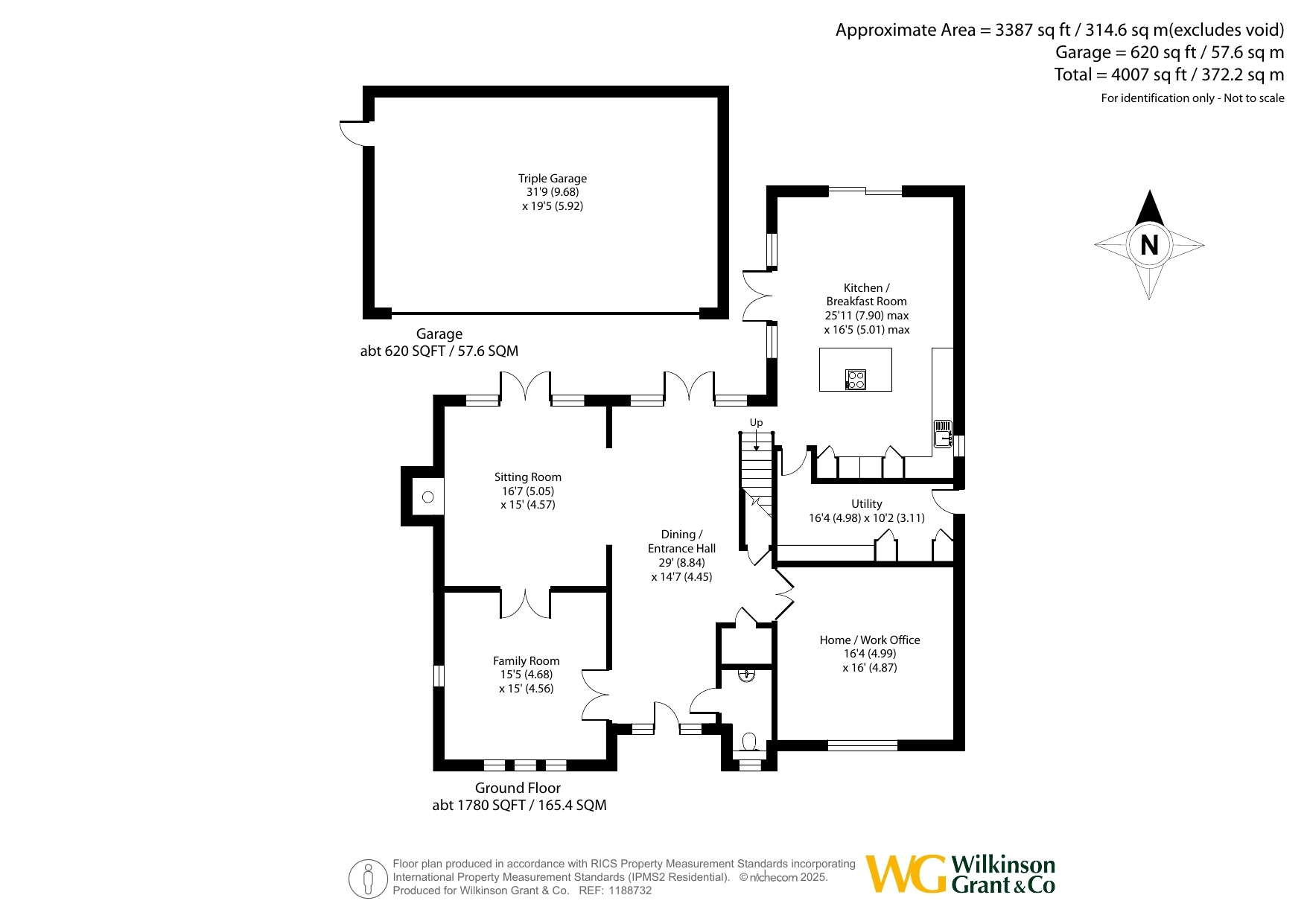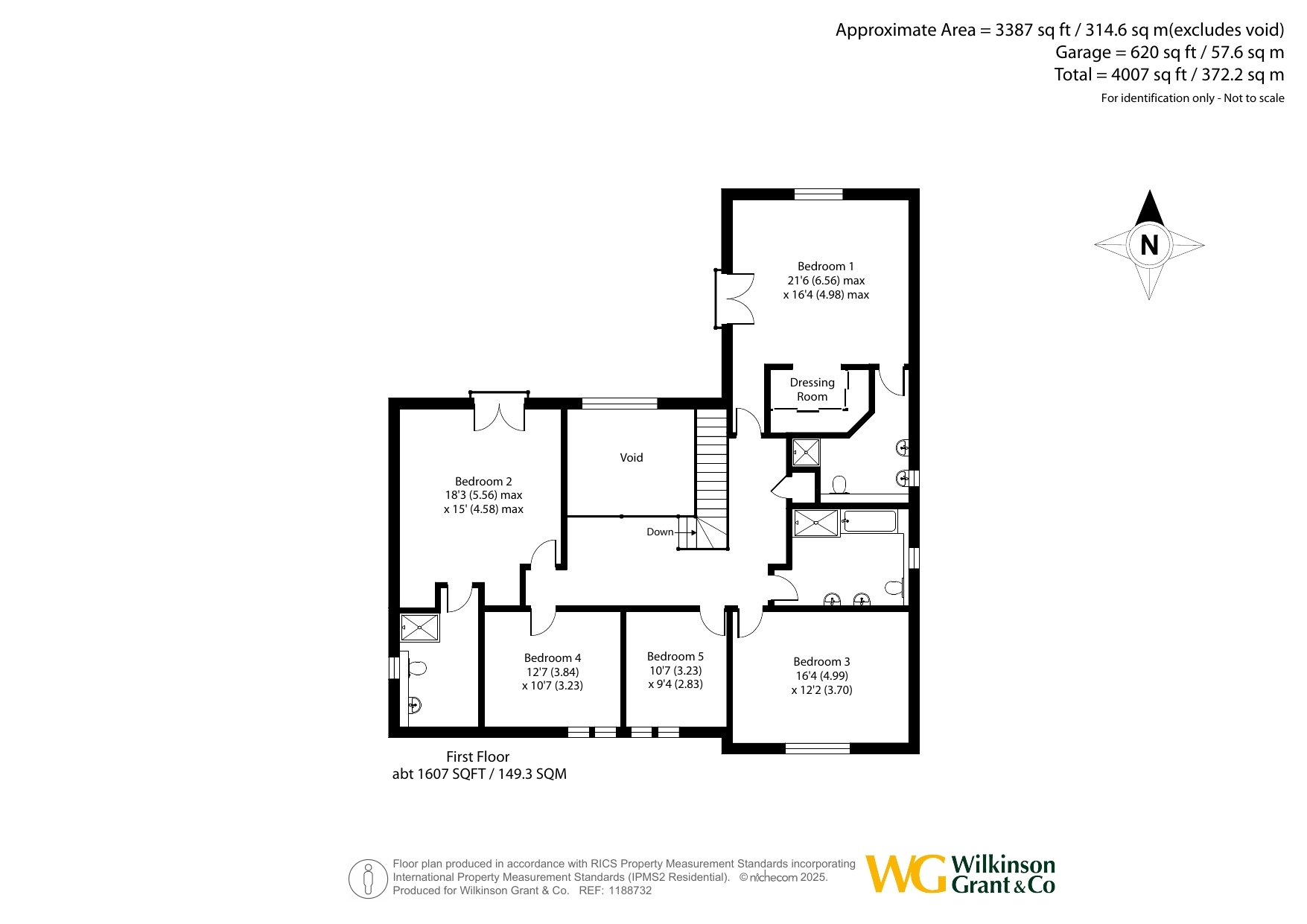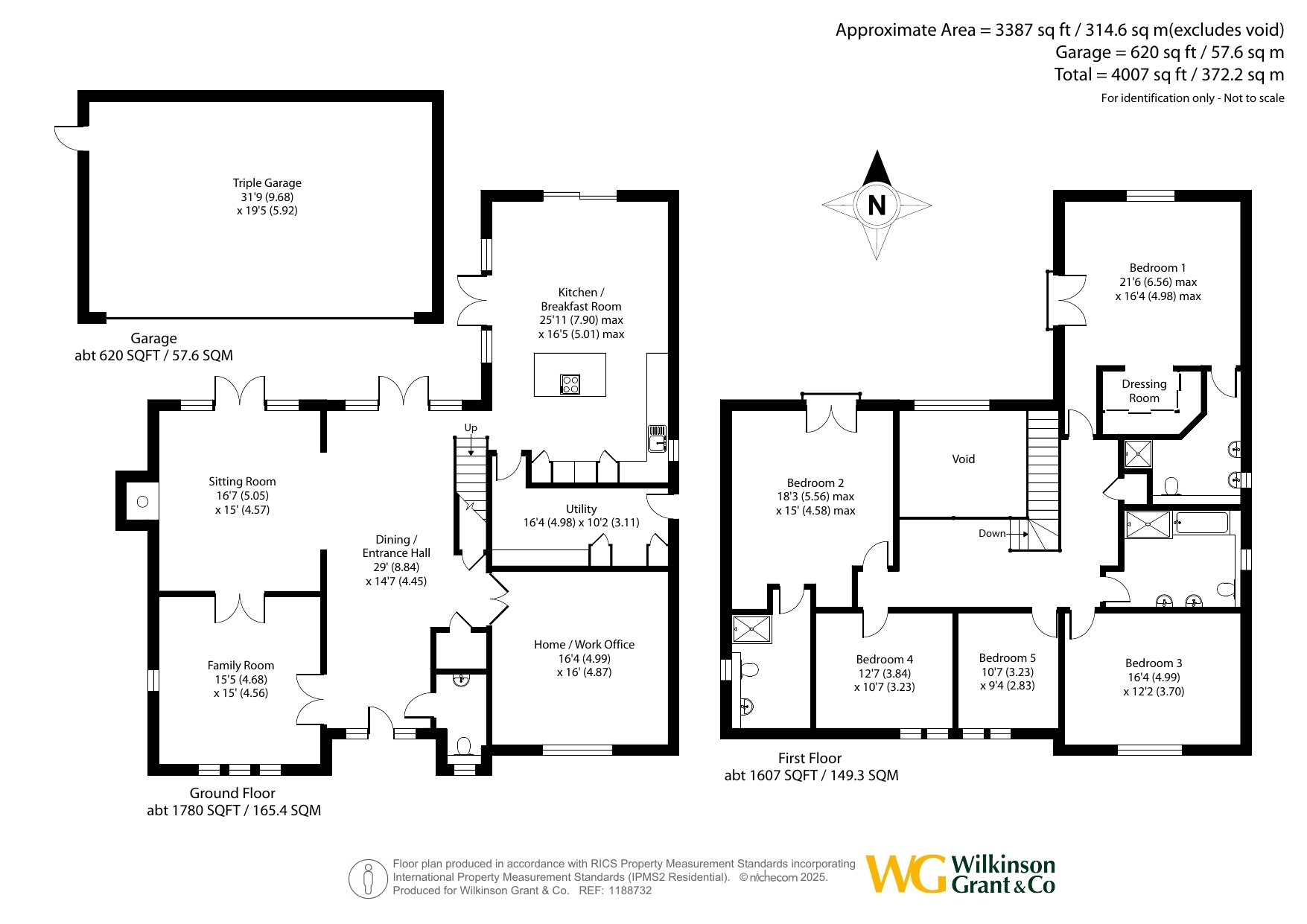5 Bedroom Detached House for sale in Great Woodcote Park
Directions
From Topsham, head towards Exeter along Topsham Road. Pass the garden centre on the left hand side and take the next turning on the right at the traffic lights into Admiral Way. Follow the road for approximately 1/4 mile and on reaching The Crescent, turn left and then left again in to Mountbatten Drive. Proceed to the end of the road and the gated development is immediately ahead of you.
Situation
Situated in this most sought-after development of Great Woodcote Park in Newcourt approximately 2 miles from Exeter City Centre. Offering easy access to all major roads including the M5 motorway, the A380 and the A38.
There is a direct cycle route to Topsham and Exeter, bus links, plus a new railway station, Newcourt, 0.5 miles away offering links to Exmouth and Exeter. Facilities at Newcourt include the Exeter Golf and Country Club, a thriving Community Centre, five playgrounds and Trinity C of E VA Primary and Nursery School.
Description
A substantial detached home in an exclusive gated development of just 5 properties and built in 2016 by the award winning Charles Church developers. Presented in pristine order to show home standard, it offers accommodation in excess of 3300 Sq.Ft with a bright, spacious and private feel. Attention to detail is obvious, with quality fixtures and fittings throughout. The free-flowing accommodation and generously proportioned rooms offer a fabulous style of living.
The covered entrance porch leads through to a wonderful hallway currently used as a dining hall with full height vaulted ceiling and French doors to the garden. To the left is a dual aspect family room with double doors leading to the spacious sitting room with a free standing Jydepejsen wood burning stove and French doors overlooking the rear garden. To the right is a 16ft home/work office with a southerly aspect creating a light and spacious room. In addition there is a large wash cloakroom and storage cupboards.
Completing the ground floor is a triple aspect 26ft kitchen/breakfast room forming the hub of the home. The Alno kitchen with Amtico flooring, is fitted with a wide range of wall and base units, high level double AEG ovens and a range of integral appliances. The central island, with breakfast bar, also has an AEG induction hob. There is ample space for large dining table, chairs and sofas plus two sets of doors leading to the rear garden. Adjoining the kitchen is a sizeable utility room with fitted wall and base units plus space for a washing machine, tumble dryer and American style fridge/freezer.
Stairs rise to the first floor to the large galleried landing with access to 5 double bedrooms. The 21ft, dual aspect principal suite enjoys a dressing room with full heigh fitted wardrobes, an ensuite shower room with twin sinks and a Juliet balcony. Bedroom 2 also benefits from an ensuite shower room and Juliet balcony, while bedrooms 3, 4 and 5 are served by a spacious bathroom with separate double shower with rainfall shower head and twin sinks.
Outside, the rear gardens are a real feature of the property with a level and private plot of 0.38 acres. Principally laid to lawn, with large paved patio, shed, vegetable plots and a recently built summer house with power and light. The attractive, well stocked borders include Birch, Cypress, Magnolia and Olive trees. Backing on to the golf course, the gardens are a peaceful haven. To the front, there is ample driveway parking and a triple garage with double and single electric doors overlooking the communal lawns.
SERVICES: The vendor has advised the following:
Mains gas (serving the central heating boiler and hot water), mains electricity, water and drainage.
Telephone landline currently in contract with BT .
Broadband (Openreach) approx. Download speed 146 Mbps and Upload speed 28 Mbps.
Mobile signal: Several networks currently showing as available at the property currently under Contract with EE.
AGENTS NOTE: The vendor has advised that the Management Company for the communal areas is Great Woodcote Park Exeter Management Company Limited of Pembroke House TQ3 2EZ; Company Registration Number 10371360. The current vendors have never been billed for any expenses or fees for the communal areas by the company. The electricity bill for the lighting and security gate the vendor assumes is paid by Persimmon. Two of the current neighbouring owners take care of the communal grass cutting and weed treatment. Each household makes a contribution to fuel and materials costs. Since the properties were built the security gates have been replaced-upgraded and all the roadway and private parking areas have been replaced at the total cost to Persimmon.
50.700962 -3.482572
Important Information
- This is a Freehold property.
Property Ref: top_TOP250107
Similar Properties
Holland Park, Exeter, Devon, EX2
5 Bedroom Detached House | Guide Price £1,500,000
An IMPRESSIVE modern detached home in a gated development of 4 properties adjoining the Exeter Golf & Country Club. A LA...
Old Ebford Lane, Ebford, Exeter, Devon, EX3
4 Bedroom Detached House | Guide Price £1,500,000
**A MUST SEE**EXCEPTIONAL FAMILY HOME combines individuality and charm, offering a BESPOKE CHARACTER BARN CONVERSION FEE...
5 Bedroom Detached House | Guide Price £1,500,000
An OUTSTANDING, DETACHED VICTORIAN home, fully renovated by the current owners to create a beautiful and CONTEMPORARY FI...
5 Bedroom Detached House | Guide Price £1,750,000
An opportunity to acquire a SUBSTANTIAL DETACHED house set in STUNNING GROUNDS of over 10 acres to include LEVEL PADDOCK...
4 Bedroom Detached House | Guide Price £1,950,000
This GRAND RIVERSIDE PROPERTY offers BREATHTAKING ESTUARY VIEWS. Spanning over 4,000 sq. ft., this spacious FAMILY HOME...
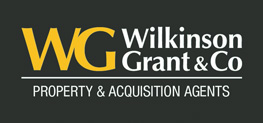
Wilkinson Grant & Co (Topsham)
Fore Street, Topsham, Devon, EX3 0HQ
How much is your home worth?
Use our short form to request a valuation of your property.
Request a Valuation
