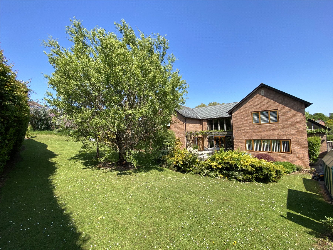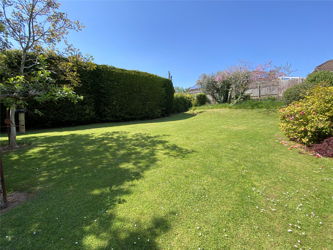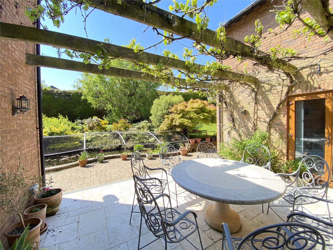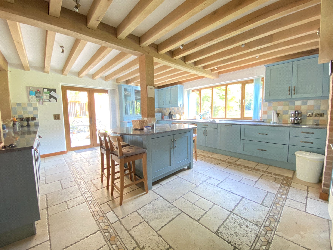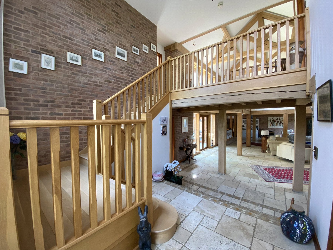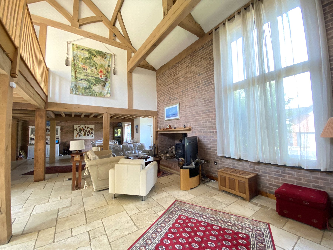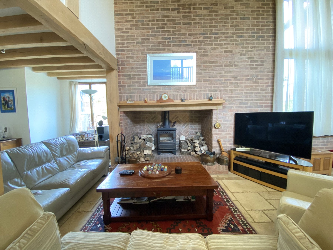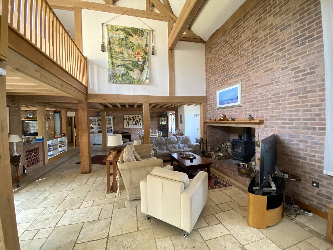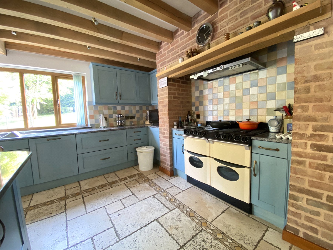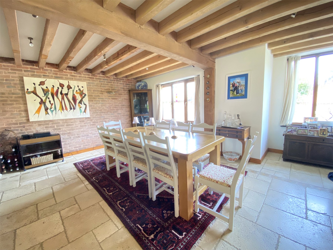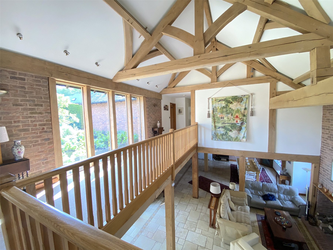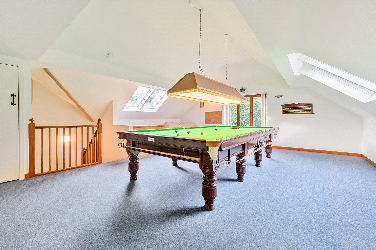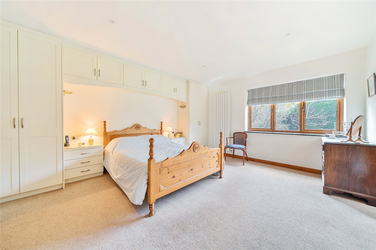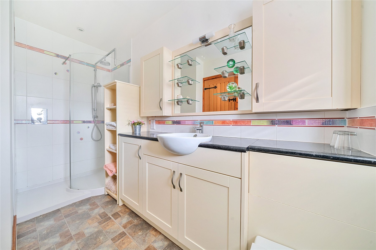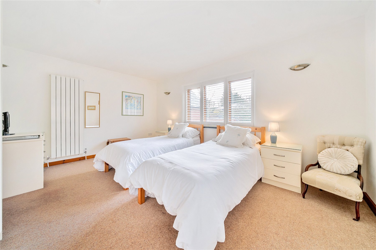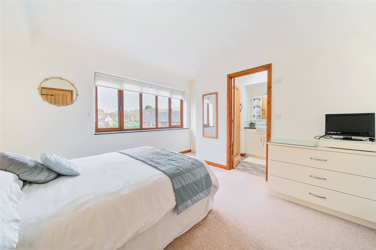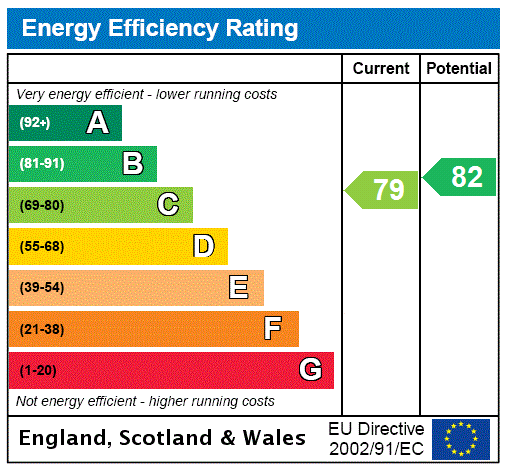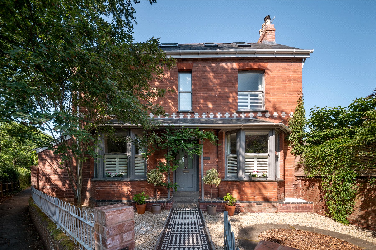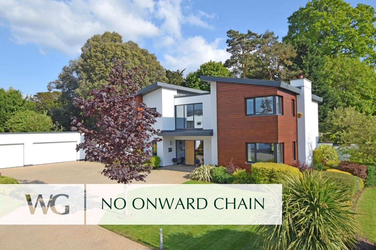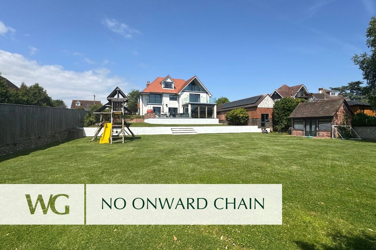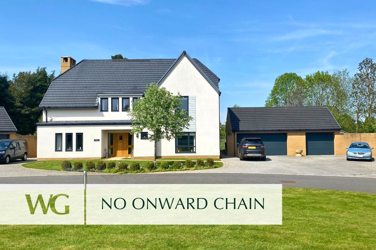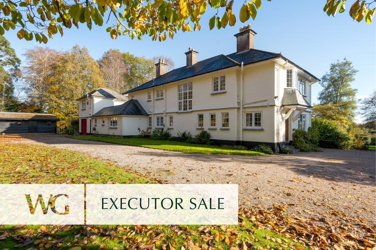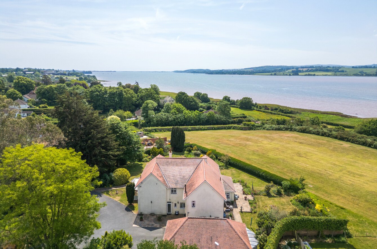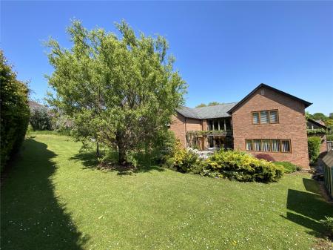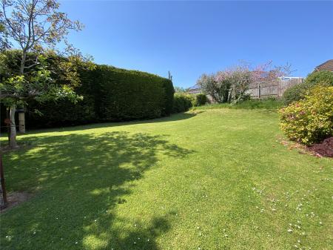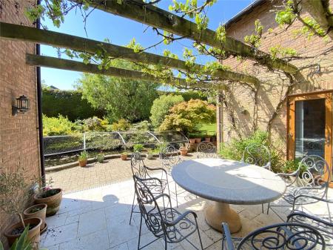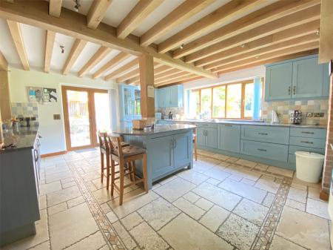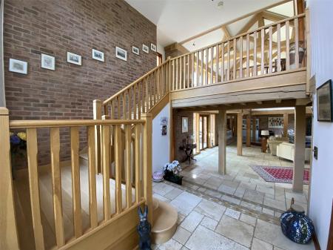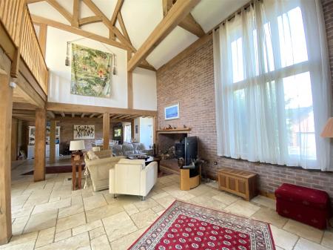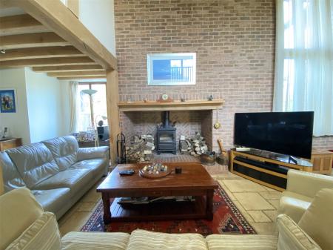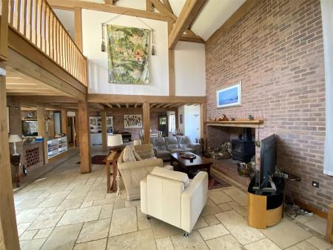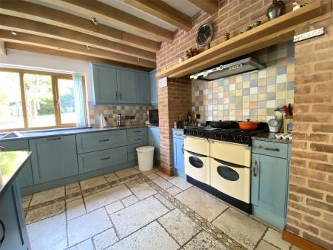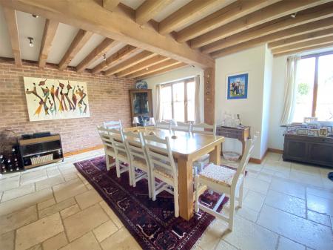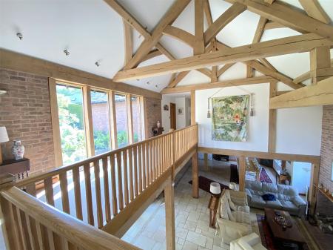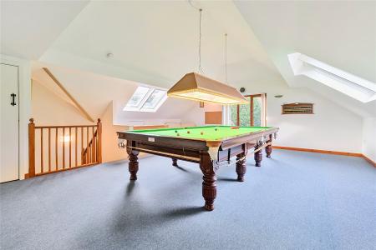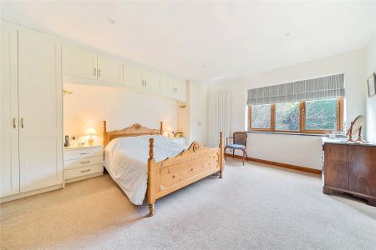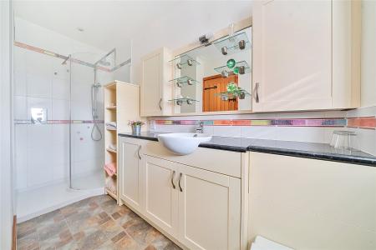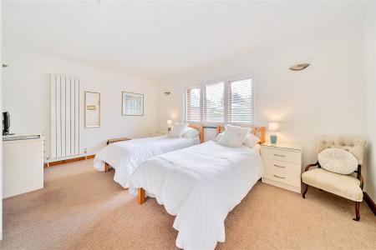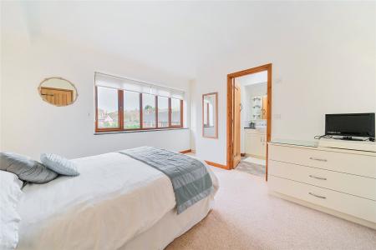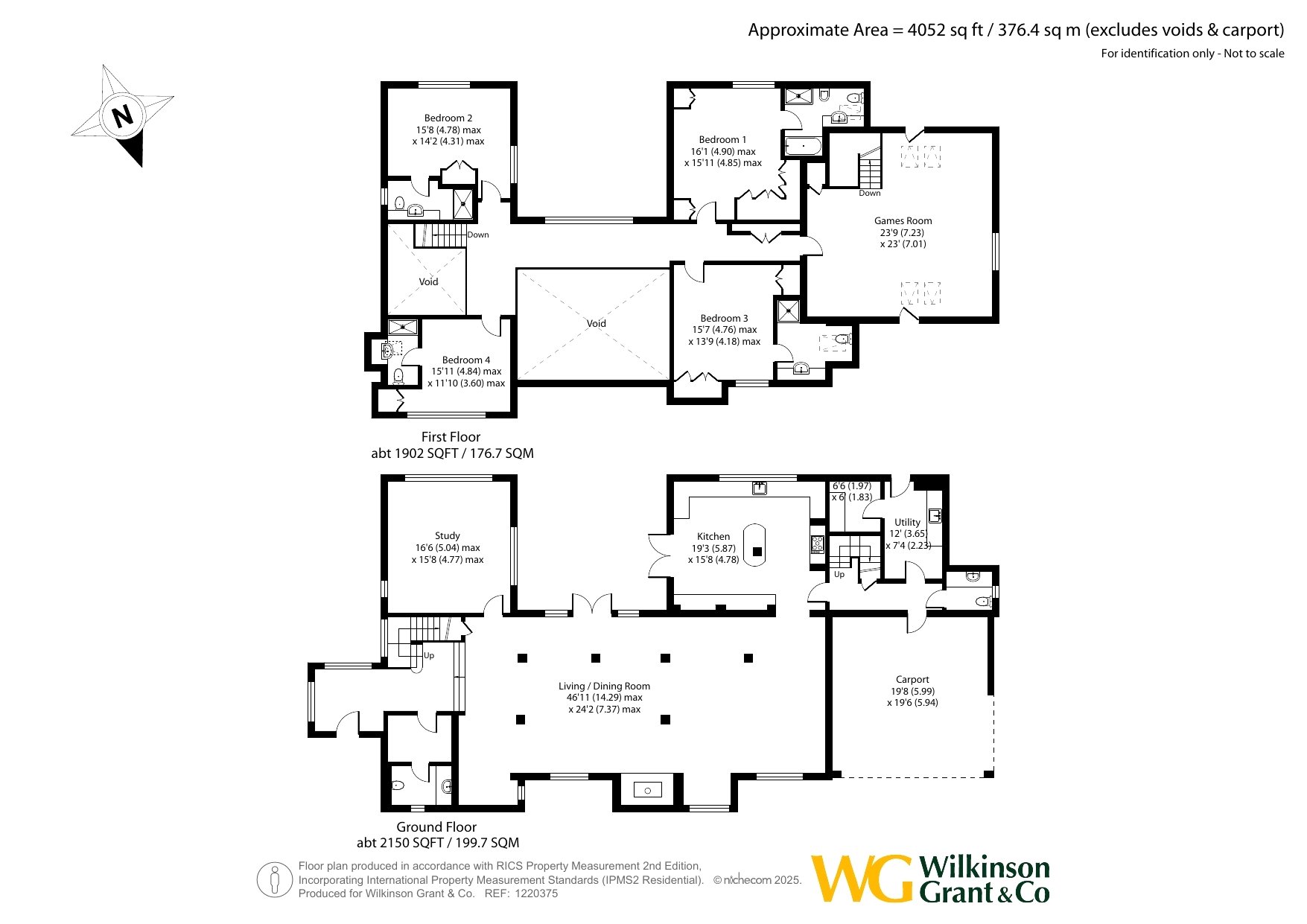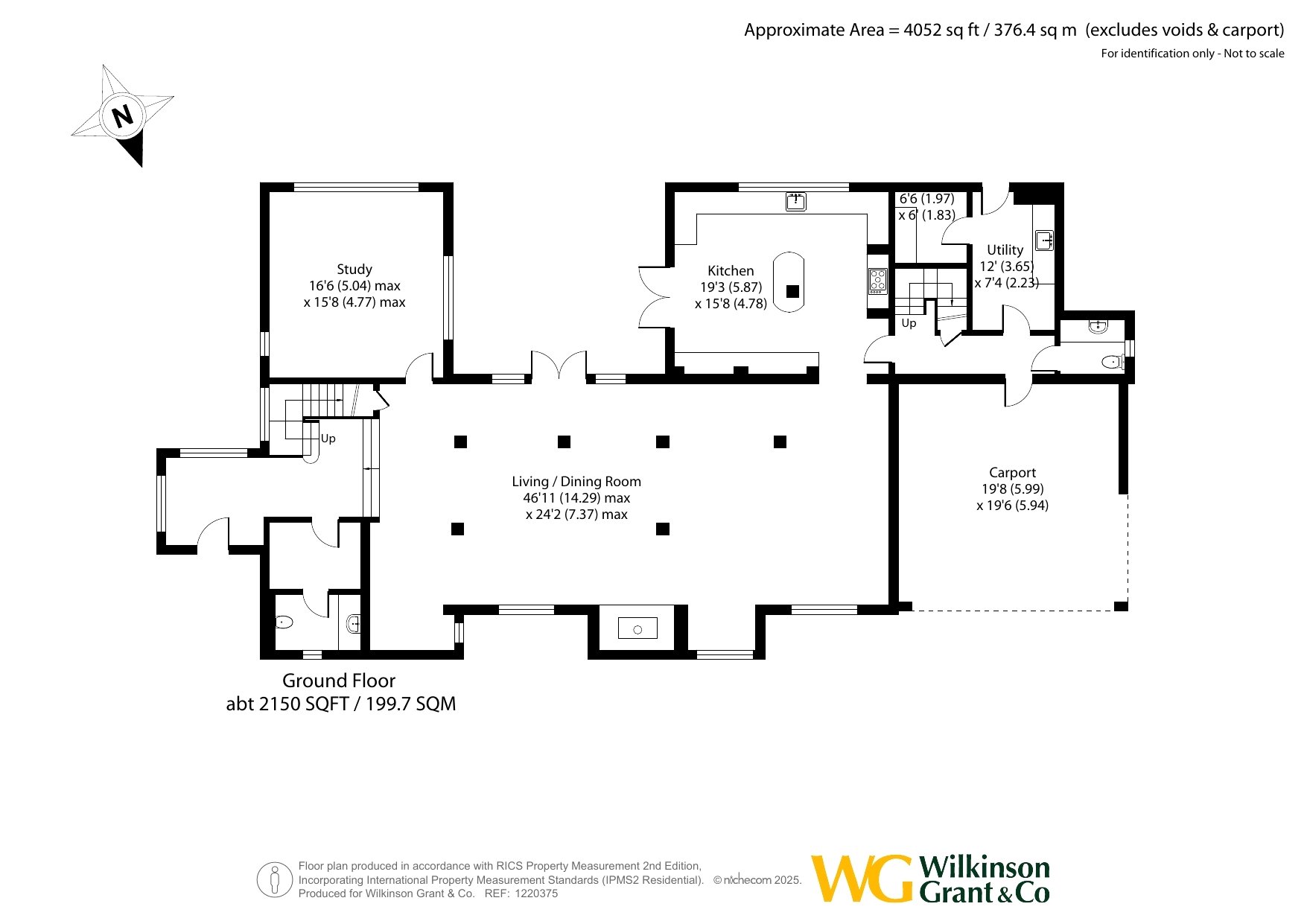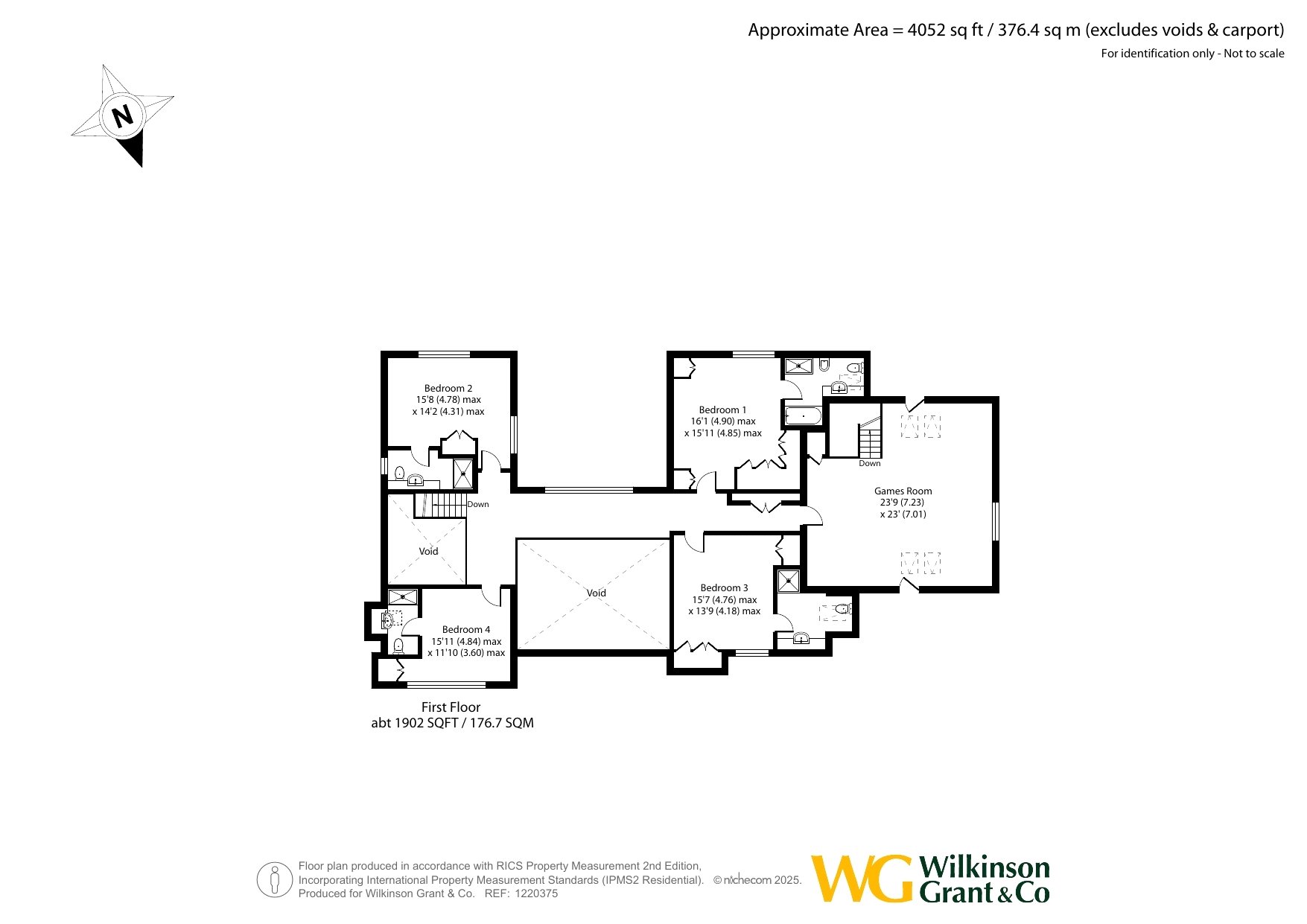4 Bedroom Detached House for sale in Ebford
Directions
From the Topsham office leave the town on Elm Grove Road, pass Darts Farm and at the roundabout turn right. Continue towards Exmouth and at the first traffic lights turn left into the village. Follow the rod around on Old Ebford Lane, just opposite Lower Lane the turning for Perriams can be found on your right.
what3words ///symphonic.firm.suiting
Situation
Ebford is in the parish of Clyst St. George and is ideally situated close to all the excellent amenities and shops to be found in Topsham.
Clyst St. George has an excellent Church of England Primary school with a splendid pre-school linked to it and the village falls within the catchment area for both Exmouth Community College and Clyst Vale Community College with a free coach service being available.
Junction 30 of the M5 is approximately two miles away from Ebford allowing convenient access for commuters.
The St George and Dragon Public House & restaurant is the less than a mile away with the locally renowned Darts Farm on the neighbouring side.
The Cathedral city of Exeter is approximately six miles away, with frequent buses running along Exmouth Road, with nearby train stations located in Topsham and Exton.
Description
EXCEPTIONAL FAMILY HOME combines individuality and charm, offering a BESPOKE CHARACTER BARN CONVERSION FEEL. Located in a highly sought-after, leafy village, this generous residence features a stunning 46-foot living room and a spacious, impressive kitchen/breakfast room. The private rear garden boasts a tranquil fishpond, while the property also benefits from off-road PARKING FOR SIX CARS, plus a double carport.
This modern property boasts a well-designed layout that emphasizes both functionality and style. The entrance hall, leading through a covered porch, sets a welcoming tone and facilitates easy access to essential amenities, including a cloak store and a convenient WC.
As you step up into the remarkable 46ft sitting/dining room, you'll be captivated by the combination of travertine limestone flooring and charming exposed beams, which contribute to a warm and inviting atmosphere.
The sitting area is anchored by an exposed brick wall featuring a striking fireplace with a log burner, providing both character and comfort. This seamlessly transitions into the dining area, which is bathed in natural light thanks to large windows that also offer a view of the garden. The presence of patio doors allows for easy access to outdoor entertaining, enhancing the indoor-outdoor flow.
Adjacent to the dining area, the spacious kitchen is a chef's dream, featuring a dual aspect design that floods the space with light. It is equipped with a collection of wall and base units, a substantial central island with a breakfast bar, a double oven with gas hob, and a suite of integrated appliances.
French doors open to a patio area, perfect for alfresco dining.
Further enriching the ground floor, you'll find a useful utility room and an additional WC for added convenience. A generous triple aspect home/work office completes this level, providing an ideal space for remote work or study.
On the first floor, a bright and airy landing leads to four double ensuite bedrooms, each thoughtfully fitted with built-in wardrobes to maximize storage. This floor also features a spacious 23ft games room that offers a versatile space for entertainment, play, or relaxation, making this home a perfect blend of comfort and practicality for modern living.
Outside, the garden is mainly laid to lawn, screened with established shrubs and hedging providing a good degree of privacy. There is a pond, small shed and greenhouse to one side. In addition, an attractive patio area has been thoughtfully nestled between the living spaces, creating an extension of the entertaining space where the sunshine can be enjoyed.
SERVICES SERVICES: The vendor has advised the following:
Mains gas (serving the central heating boiler and hot water), mains electricity, water and drainage. There is also a woodburning stove at the property.
The vendor has advised that there is a grey water system at the property that is used for the toilets and washing machine
Telephone landline is currently in contract with BT Broadband: ADSL - Approx. Download speed 18.03 Mbps and Upload speed 7.24 Mbps.
Mobile signal: Several networks currently showing as available at the property.
AGENTS NOTE AGENTS NOTE: The vendor has advised that they own the driveway and numbers 2 & 3 Perriams have a right of way over their driveway and have to contribute towards repairs, no repairs have been required since the driveway was installed.
The property also owns the hedge to the right of the driveway and are responsible for the maintenance - approx cost £90 shared between 3 properties. Numbers 2 & 3 also have to contribute towards cost of maintaining hedge.
The vendor has advised that the following items are INCLUDED in the sale:
Integrated fridge in kitchen
Integrated dishwasher (brand new)
All carpets
All curtains and poles
All blinds
All shelving/cupboards in office (unless buyers don’t want them them we will have them)
Patio table & all patio chairs
American fridge in utility room - by separate negotiation
All built-in wardrobes/chests of drawers in bedrooms
All light fittings
Cooker
Sheila maid in utility
Cooker hood
Greenhouse
Garden Shed
50.681099 -3.443544
Important Information
- This is a Freehold property.
Property Ref: top_TOP240314
Similar Properties
5 Bedroom Detached House | Guide Price £1,500,000
An OUTSTANDING, DETACHED VICTORIAN home, fully renovated by the current owners to create a beautiful and CONTEMPORARY FI...
Holland Park, Exeter, Devon, EX2
5 Bedroom Detached House | Guide Price £1,500,000
An IMPRESSIVE modern detached home in a gated development of 4 properties adjoining the Exeter Golf & Country Club. A LA...
5 Bedroom Detached House | Guide Price £1,500,000
IMMACULATE, DETACHED modern home featuring a STUNNING 120-foot SOUTH-FACING GARDEN and breath-taking VIEWS. Located just...
Great Woodcote Park, Exeter, Devon EX2
5 Bedroom Detached House | Guide Price £1,650,000
** NO ONWARD CHAIN **A STUNNING, SHOW-HOME STANDARD property within a PRESTIGIOUS GATED COMMUNITY, BORDERING THE GOLF CO...
5 Bedroom Detached House | Guide Price £1,750,000
An opportunity to acquire a SUBSTANTIAL DETACHED house set in STUNNING GROUNDS of over 10 acres to include LEVEL PADDOCK...
4 Bedroom Detached House | Guide Price £1,950,000
This GRAND RIVERSIDE PROPERTY offers BREATHTAKING ESTUARY VIEWS. Spanning over 4,000 sq. ft., this spacious FAMILY HOME...
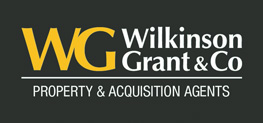
Wilkinson Grant & Co (Topsham)
Fore Street, Topsham, Devon, EX3 0HQ
How much is your home worth?
Use our short form to request a valuation of your property.
Request a Valuation
