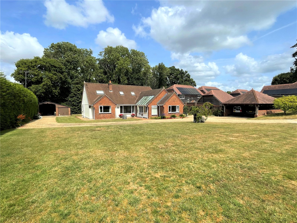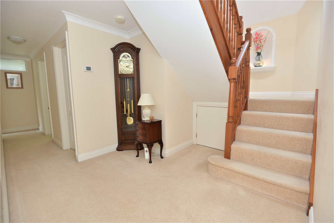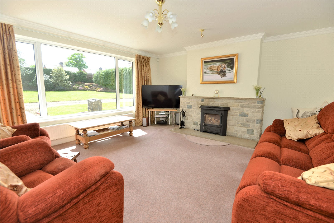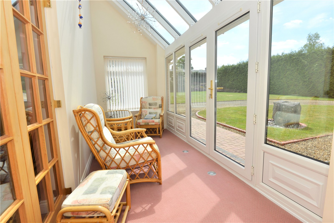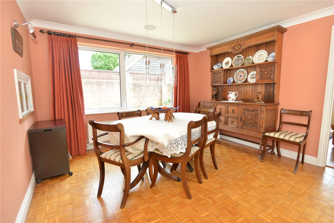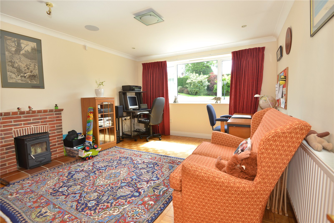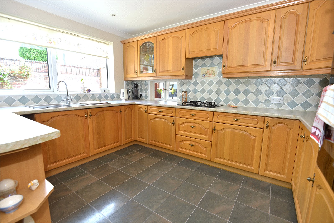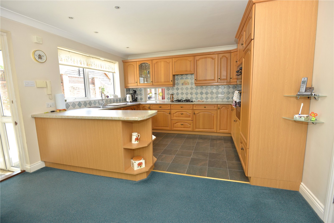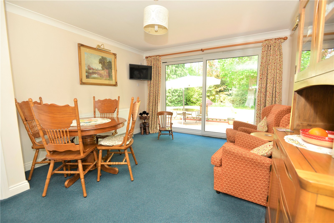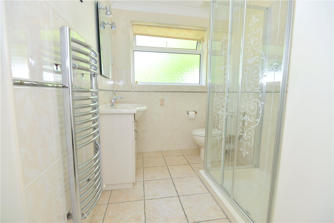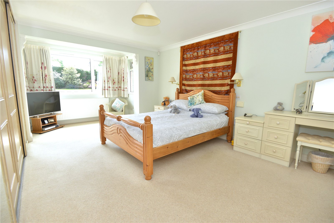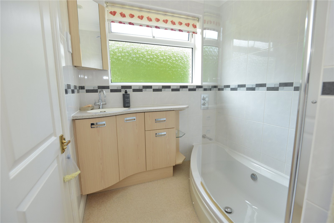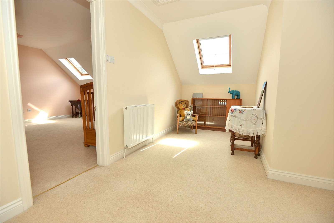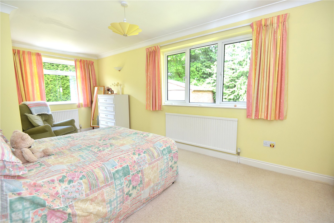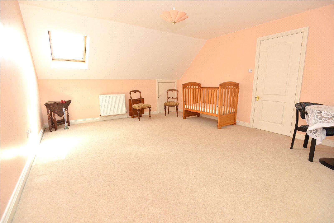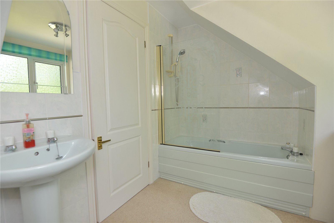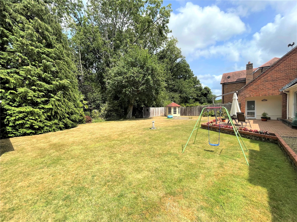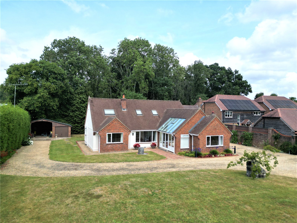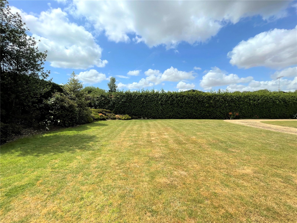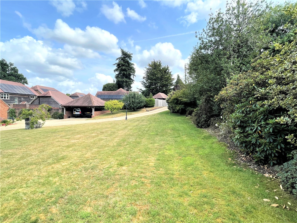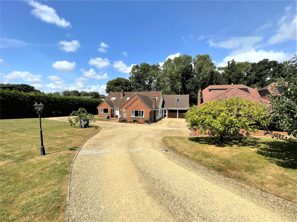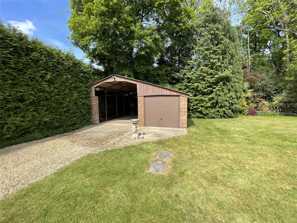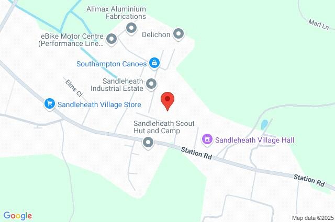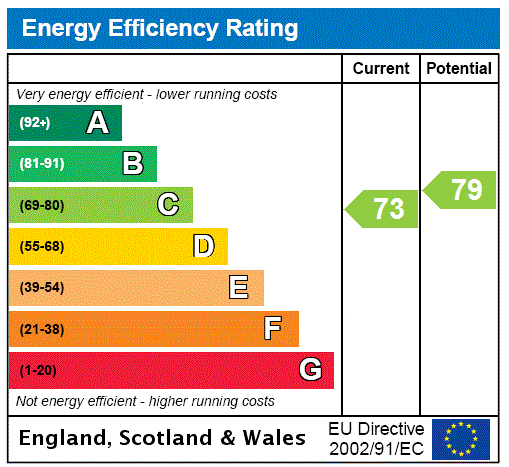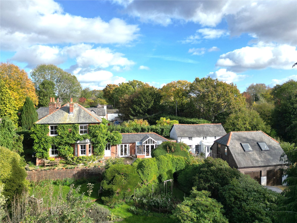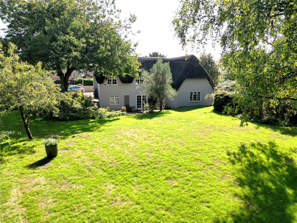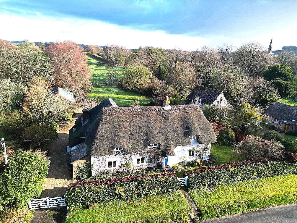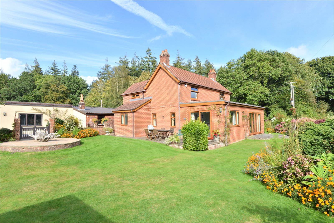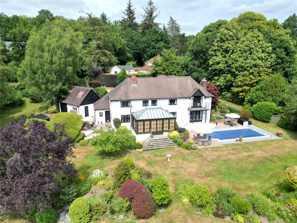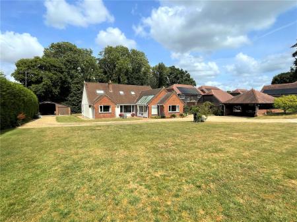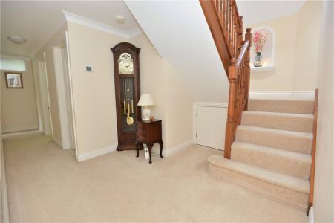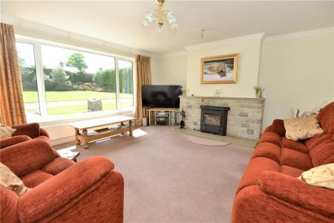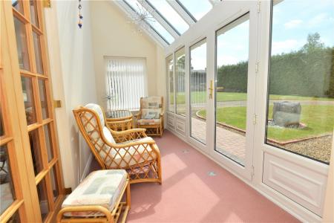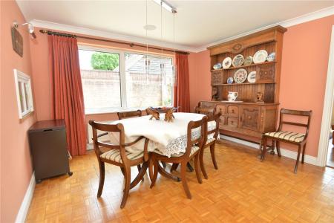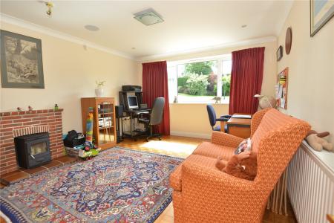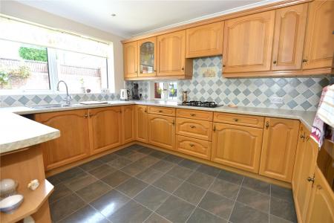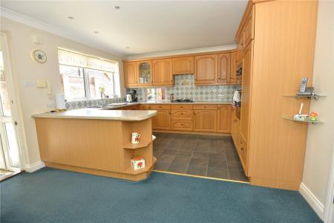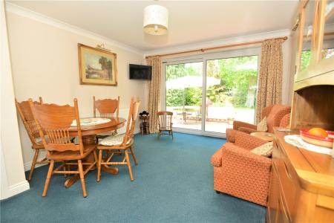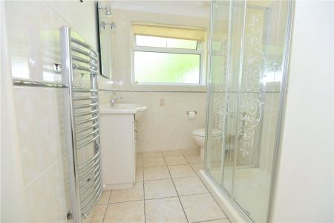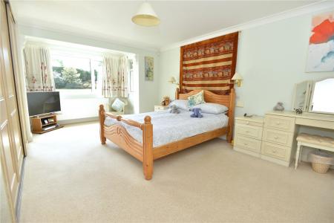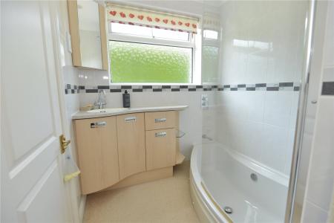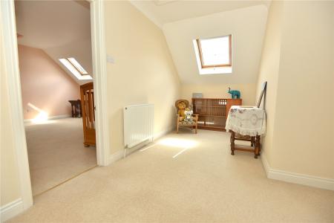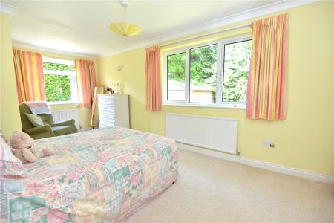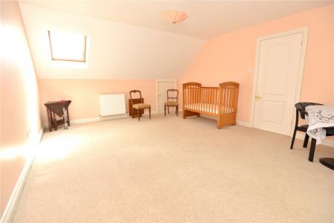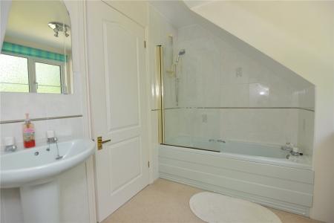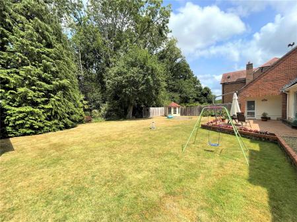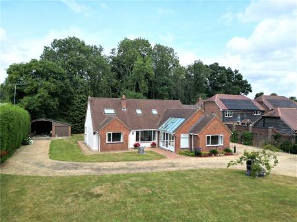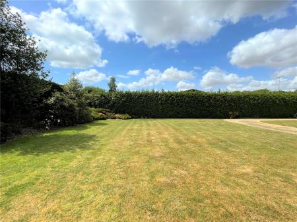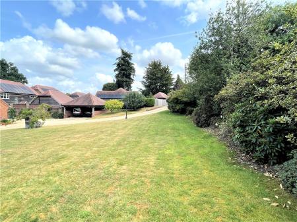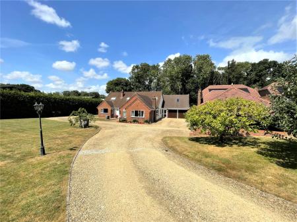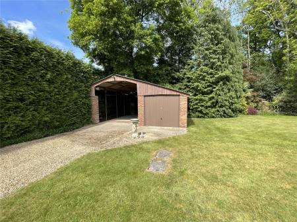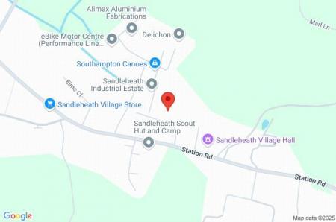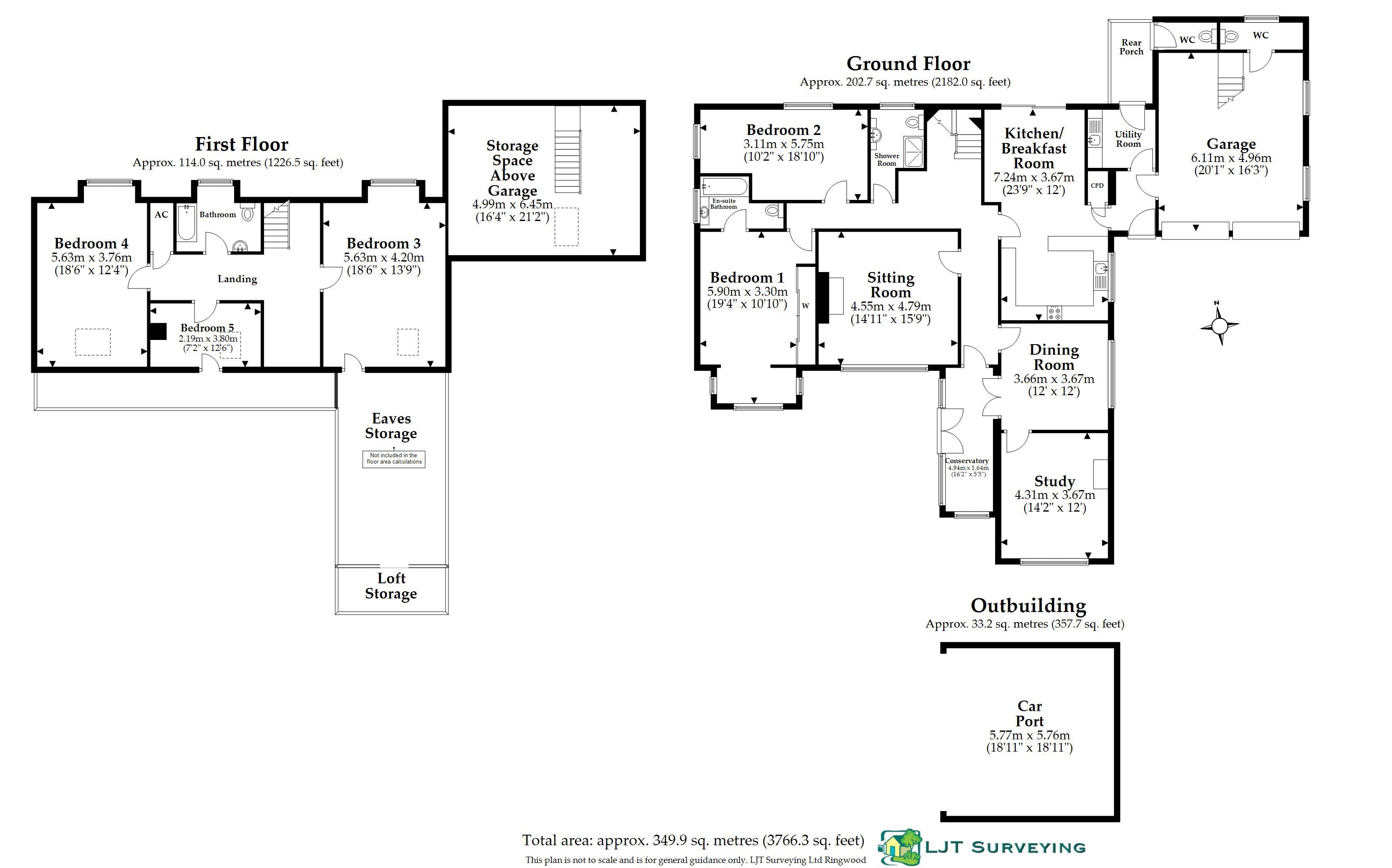5 Bedroom Detached House for sale in Fordingbridge
Outside
A pair of electric wrought iron gates open onto a long gravel driveway with automatic lighting that sweeps down to the front of the property where there is ample parking and turning space. The driveway passes a 2-bay CAR PORT of brick and oak framed construction, leading to the attached DOUBLE GARAGE with twin up-and-over doors and power and light connected. Within the garage an internal staircase rises to a useful ATTIC/STORE ROOM which could offer conversion potential for alternative use (subject to any releVant planning pemrission). At the rear of the garage is a WASH/DRYING ROOM with heated floor. The driveway passes to the front and side of the property leading to a further CARPORT with high open frontage suitable for a motor home and an adjoining SINGLE GARAGE/WORKSHOP with up and over doors.
The house sits centrally in its garden with an expansive lawn to the front bordered by a well stocked shrub bed. The lawn continues to the side and rear where there is a generous brick patio with flower borders and a further lawn that runs to an area of attractive light woodland. In the rear corner is a SUMMERHOUSE with power connected and a LOG STORE. There are 4 water taps at various intervals in the garden. The property as a whole is securely enclosed by stock proof fencing.
Directions
Leave Fordingbridge High Street travelling in a westerly direction (sign posted Sandleheath/Damerham) and continue along Station Road into Sandleheath. Pass the village hall and after approximately 100 yards turn right into the private drive that leads to Sandlewood.
Spacious chalet style house of approx. 3.766 sq. ft. (including garaging, car port and loft storage)
5 bedrooms
4 reception rooms
Sought after village of Sandleheath
Generous garden plot of approx. 0.64 acre
Scope for annexe (stpp)
Conservatory Glazed double doors to front. Doors to dining Room.
Entrance Hall Stairs to first floor. Understairs cupboard.
Dining Room Parquet block flooring.
Office Front aspect. Parquet block flooring.
Kitchen/Breakfast Room Comprehensive range of units at base and eye level comprising cupboards and drawers. Rolled top work surface. Single bowl stainless steel sink and mixer tap and drainage. Integrated appliances including dishwasher, fridge, NEFF oven and grill and 4-ring NEFF gas fired hob. Tiled effect laminate floor to kitchen area. Ample space for breakfast table and sofa/chairs. Sliding door to rear patio.
Rear Lobby External door. Tiled floor. Internal door to DOUBLE GARAGE.
Utility Room Plumbing and space for washing machine and tumble dryer. Glow-Worm gas fired boiler. External door to rear. Tiled floor.
Sitting Room Front aspect with outlook to garden. Stone fireplace with wood burning stove.
Shower Room Tiled shower cubicle. WC. Wash hand basin with cupboards under. Heated towel rail.
Bedroom 2 Dual aspect with outlook to rear garden. Bedroom furniture including wardrobe, dressing table and chest of drawers.
Bedroom 1 Front aspect. Fitted wardrobes.
Ensuite Bathroom Recessed bath with shower over. Wash hand basin inset to vanity unit with cupboards under. WC. Heated towel rail.
Landing Velux windows. Airing cupboard with pressurised hot water cylinder.
Bedroom 4 Dual aspect.
Bedroom 5 Velux window. Eaves cupboard.
Bathroom Panelled bath with shower over. WC. Wash hand basin. Heated towel rail.
Bedroom 3 Dual aspect. Eaves cupboard.
Property Ref: 5302_FOR250057
Similar Properties
Hyde, Fordingbridge, Hampshire, SP6
4 Bedroom Detached House | Guide Price £975,000
Occupying an elevated, private position in the sought after village of Hyde, a unique 3-bedroom Victorian house with adj...
Martin, Fordingbridge, Hampshire, SP6
4 Bedroom Detached House | £975,000
A charming 3/4 bedroom cottage situated on the edge of the desirable village of Martin with a delightful established gar...
Martin, Fordingbridge, Hampshire, SP6
5 Bedroom Detached House | Guide Price £950,000
Within the heart of the picturesque Downland village of Martin, a charming, extended 5-bedroom thatched house exuding ch...
3 Bedroom Detached House | Guide Price £995,000
efully located in a small hamlet with a stunning farmland outlook, an extended period house set in beautiful gardens of...
Godshill Wood, Fordingbridge, Hampshire, SP6
4 Bedroom Detached House | Guide Price £1,800,000
Quietly located in the tranquil environs of Godshill Wood, an outstanding family home believed to date from the 1930s se...

Woolley & Wallis (Fordingbridge) (Fordingbridge)
Fordingbridge, Hampshire, SP6 1AB
How much is your home worth?
Use our short form to request a valuation of your property.
Request a Valuation
