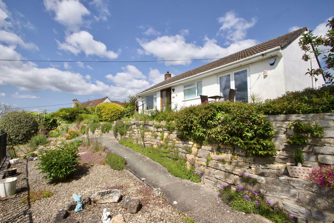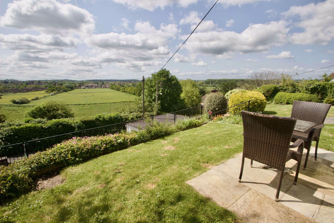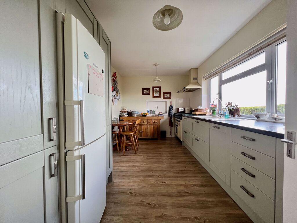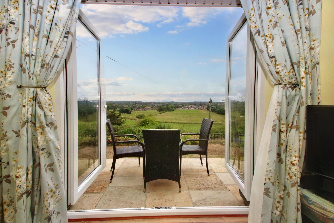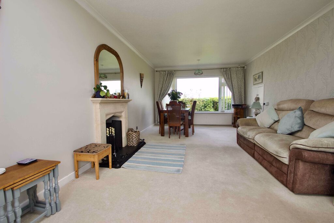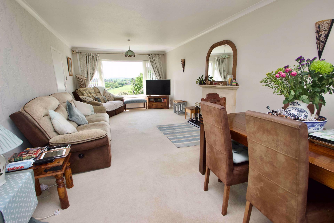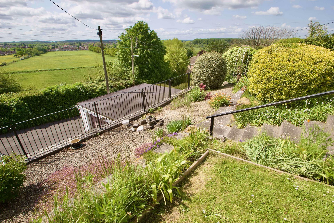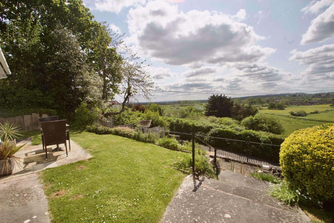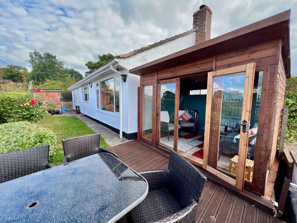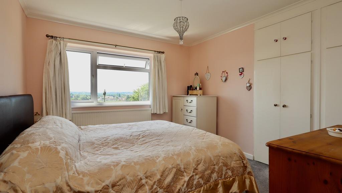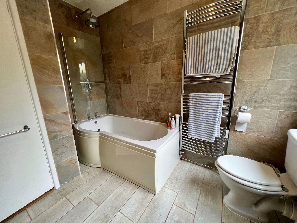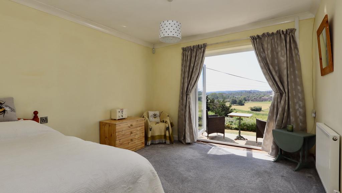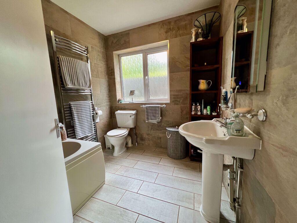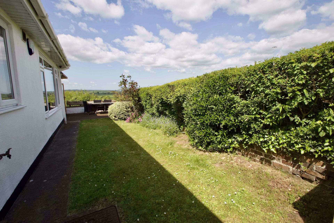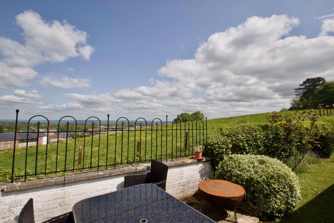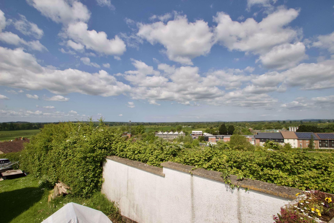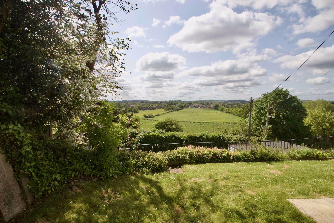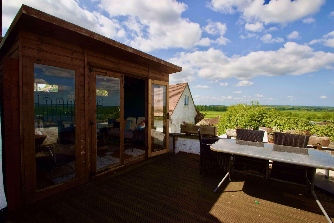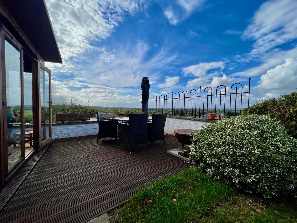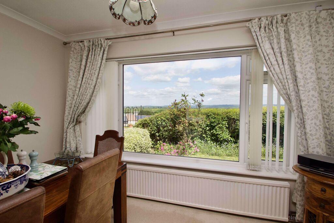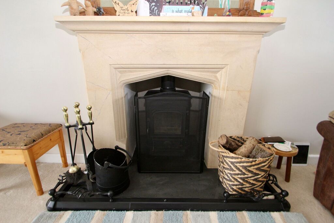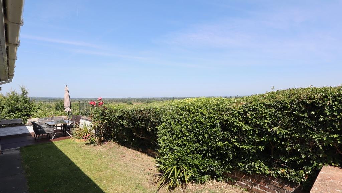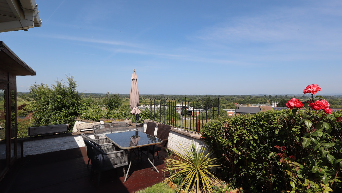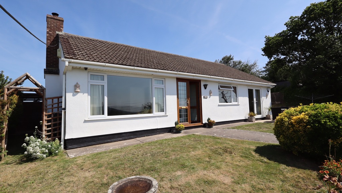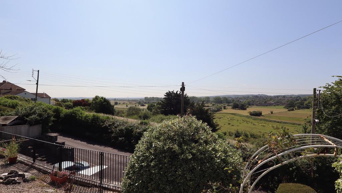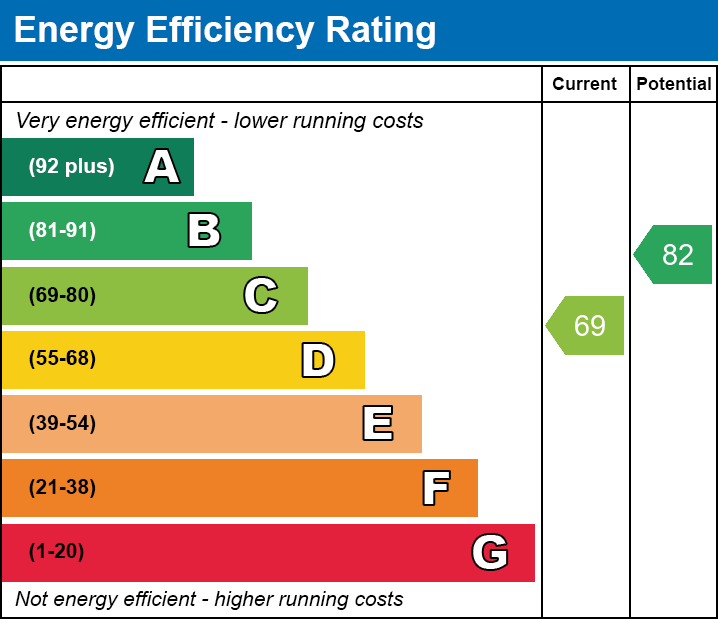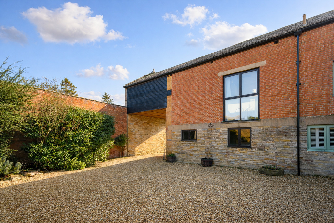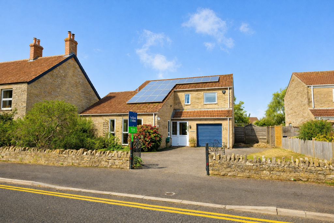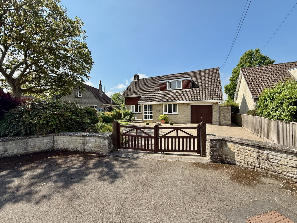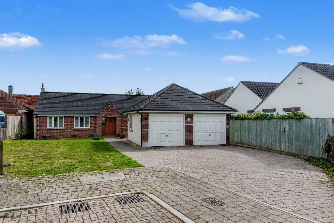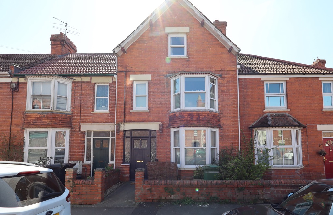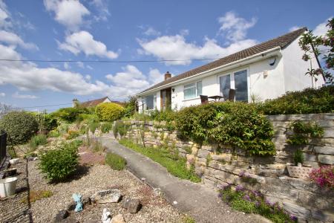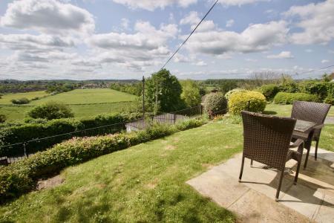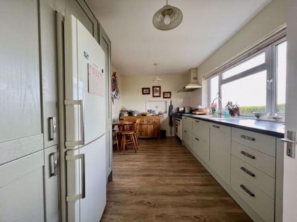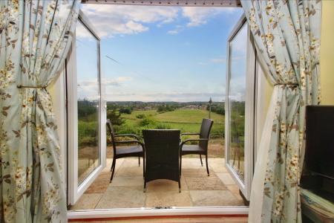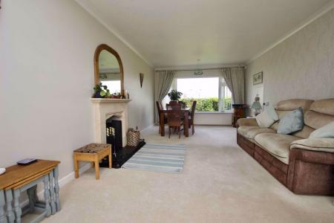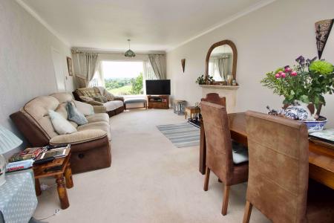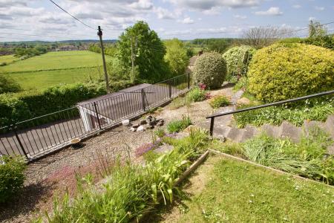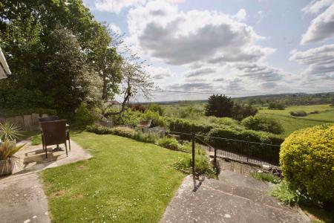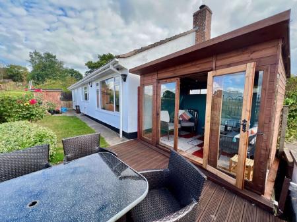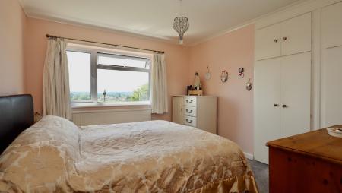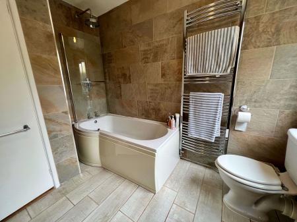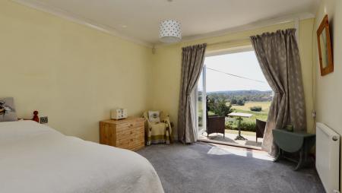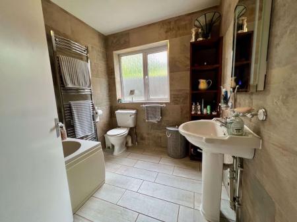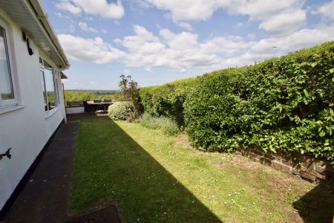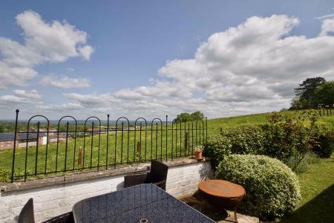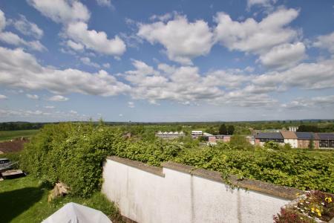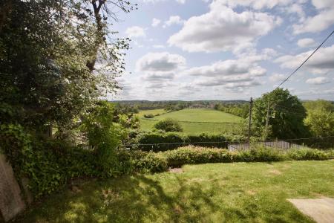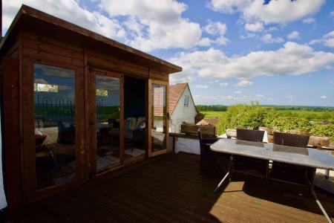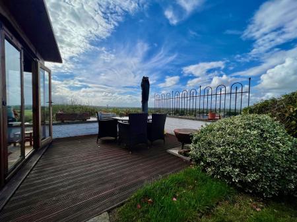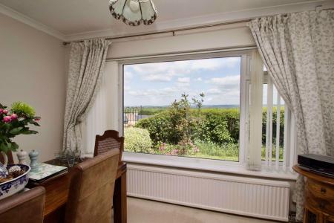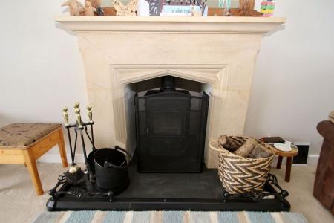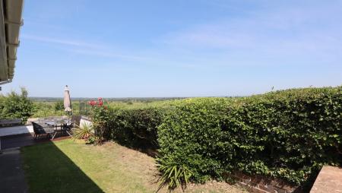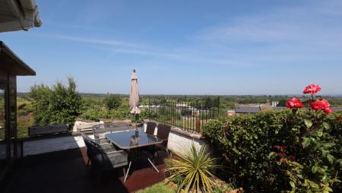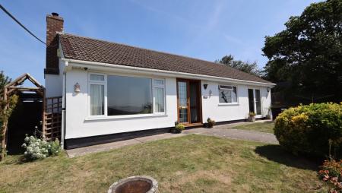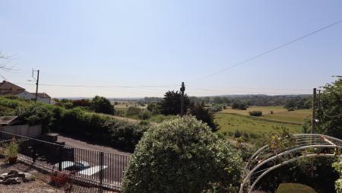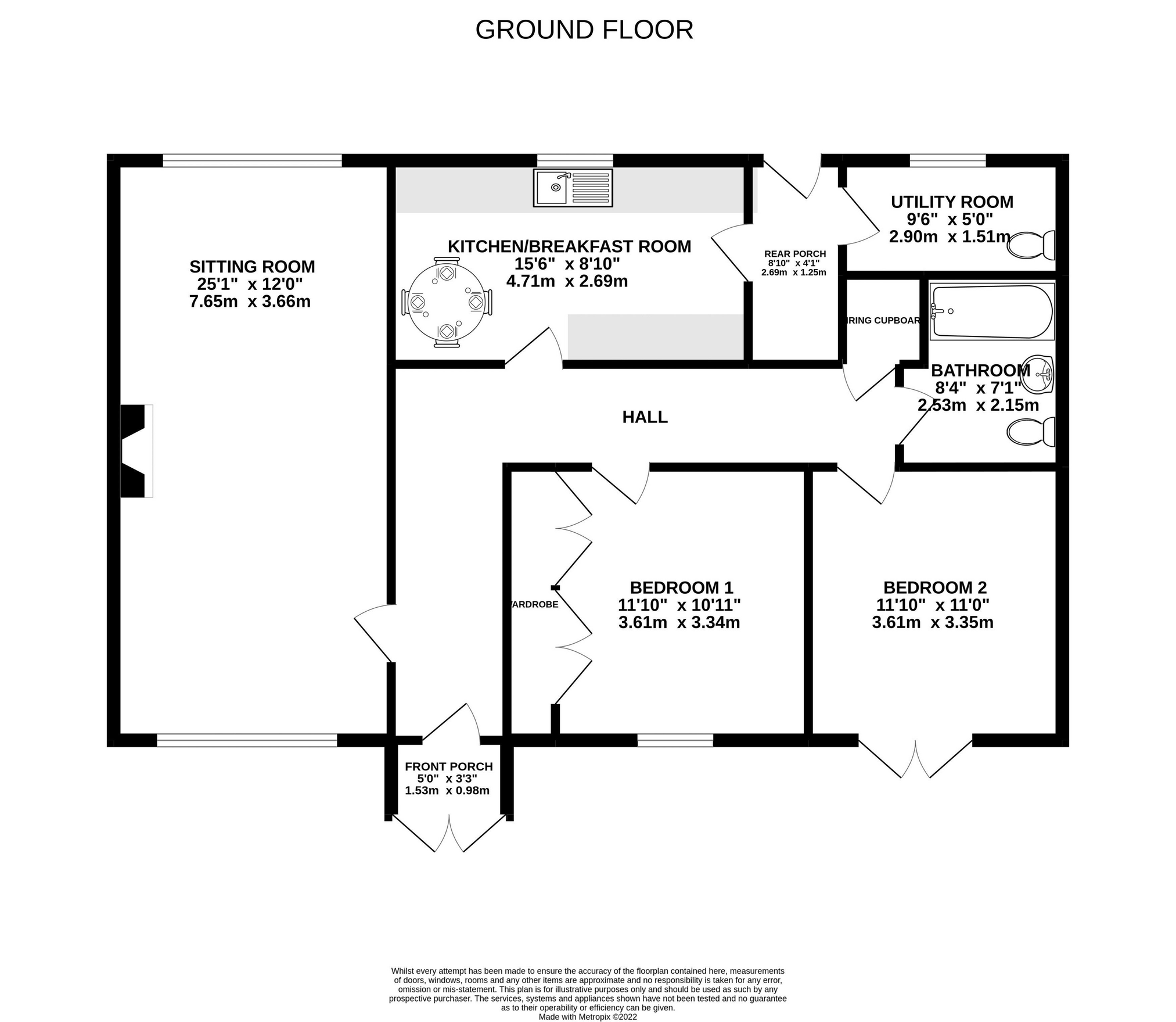- Availabvle to purchase with no onward chain .
- Benefitting from far reaching northerly and southerly views across the moor and to the Mendip Hills.
- This detached bungalow enjoys a superb elevated location, between the towns of Glastonbury and Street.
- Off of the entrance hall, there is a large sitting room with dual aspect windows
- The kitchen/breakfast room comprises a modern range of units with a range cooker, fridge/freezer and door to the rear porch, utility room and cloakroom.
- Both bedrooms are similar sized doubles, with bed one having built in wardrobes and bed two with doors out onto the southerly facing terrace.
- Last of all is the fully tiled bathroom, having been updated with a shower bath, WC and wash hand basin.
- At the front, there is parking for two/three cars on the driveway leading up to the double garage with electric up and over door.
- Both the front and rear gardens have patio terraces, situated to take full advantage of the wonderful views, with the rear patio also having a summer house.
2 Bedroom Detached Bungalow for sale in Glastonbury
Affording a superb, elevated location, taking in far reaching views including across the moors in the south and towards the Mendip Hills in the north. Also affording space and light throughout, views can be enjoyed from all rooms. There is also a double garage, ample parking and mature gardens. Available to purchase with no onward chain.
Accommodation
From the recessed doors at the front, the enclosed porch opens into an entrance hall. Doors then lead off to the principle rooms, beginning with the sitting/dining room on the left. Here, views can be enjoyed from the dual aspect windows facing both north and south. There is also a feature fireplace, housing a multi fuel burner. Into the kitchen/breakfast room, which comprises a modern range of units with a range cooker and upright fridge freezer, with room for a table and chairs, plus a window to the rear, looking out over the fields.
The two bedrooms, both good doubles, benefit from front facing aspects, with bed one have a range of fitted cupboards and bedroom two with doors onto a southerly facing patio.
The fully tiled family bathroom is well appointed benefiting from a suite comprising a shower bath, wash hand basin and WC. Last of all is the utility room, having space and plumbing for a washing machine, tumble drier. From here there is access into a convenient cloakroom with white suite. Here you will will also find the Worcester central heating boiler.
Outside
To the front of the property there is a detached double garage with electric up and over door, with ample space in front for parking for multiple vehicles. Steps lead up to the tiered front garden which is mainly laid to lawn, while offering a low maintenance gravel area and side access to the rear of the property. An attractive patio creates the perfect space to enjoy southerly views of open fields towards Street, while at the rear, there is a further area laid to lawn with a decked area perfect for alfresco dining. There is also a wooden summerhouse from which the northerly views can be enjoyed.
Location
The property affords an outstanding location along The Roman Way on the southern outskirts of the historic town of Glastonbury which is famous for its Tor and Abbey Ruins. The town centre offers a good range of shops, supermarkets, cafes, restaurants, public houses, health centres and schooling. The Cathedral City of Wells is 8.5 miles whilst Street is 1.5 miles and offers more comprehensive facilities including Strode College, Strode Theatre and the complex of shopping outlets within Clarks Village. Access to the M5 motorway can be gained at Junction 23, whilst Bristol, Bath, Taunton and Yeovil are all within commuting distance.
Directions
From our Glastonbury office, proceed down the High Street and bear left into Magdalene Street. At the mini-roundabout go straight over and up Fishers Hill. At the top of the hill, as the road bears sharp left, turn immediately right into Hill Head. Continue to the mini-roundabout and turn right into The Roman Way, continue along here and the property will be found towards the end of the road, on the right hand side.
From the recessed doors at the front, the enclosed porch opens into an entrance hall. Doors then lead off to the principle rooms, beginning with the sitting/dining room on the left. Here, views can be enjoyed from the dual aspect windows facing both north and south. There is also a feature fireplace, housing a multi fuel burner. Into the kitchen/breakfast room, which comprises a modern range of units. There is ample space for a range cooker and upright fridge freezer, room for a table and chairs, plus a window to the rear, looking out over the fields. The two bedrooms, both good doubles, benefit from front facing aspects, with bed one have a range of fitted cupboards and bed two with doors onto a southerly facing patio. The family bathroom is well appointed benefiting from a suite comprising a shower bath, wash hand basin and WC. Last of all is the utility room, having space and plumbing for a washing machine, tumble drier, but also having WC to one corner. Here you will will also find the Worcester central heating boiler.
Material Information
All available property information can be provided upon request from Holland & Odam. For confirmation of mobile phone and broadband coverage, please visit checker.ofcom.org.uk
Identity Verification
To ensure full compliance with current legal requirements, all buyers are required to verify their identity and risk status in line with anti-money laundering (AML) regulations before we can formally proceed with the sale. This process includes a series of checks covering identity verification, politically exposed person (PEP) screening, and AML risk assessment for each individual named as a purchaser. In addition, for best practice, we are required to obtain proof of funds and where necessary, to carry out checks on the source of funds being used for the purchase. These checks are mandatory and must be completed regardless of whether the purchase is mortgage-funded, cash, or part of a related transaction. A disbursement of £49 per individual (or £75 per director for limited company purchases) is payable to cover all aspects of this compliance process. This fee represents the full cost of conducting the required checks and verifications. You will receive a secure payment link and full instructions directly from our compliance partner, Guild365, who carry out these checks on our behalf.
Important Information
- This is a Freehold property.
Property Ref: 665667_FMV430914
Similar Properties
Watts Corner, Glastonbury, Somerset
5 Bedroom Detached House | £475,000
This impressive five-bedroom detached home occupies an attractive position overlooking the green, set away from the main...
Folly Road, Kingsbury Episcopi
3 Bedroom Barn Conversion | £475,000
Set back from the road, this characterful barn conversion, completed in 1993, offers a unique layout with well-proportio...
3 Bedroom Detached House | £450,000
This three-bedroom detached home with an integral garage and driveway parking for up to four cars presents an excellent...
3 Bedroom Detached House | £485,000
No Onward Chain - Occupying a generous plot in the sought-after village of Baltonsborough, Streamside is a well-appointe...
4 Bedroom Detached Bungalow | £490,000
Set within an exclusive cul-de-sac of just eight detached bungalows, this spacious four-bedroom home enjoys a superb pos...
Benedict Street, Glastonbury, Somerset
5 Bedroom Terraced House | £495,000
A superbly presented and extended family home situated on Benedict street, a stones throw from Glastonbury High Street....

Holland & Odam (Glastonbury)
Glastonbury, Somerset, BA6 9DX
How much is your home worth?
Use our short form to request a valuation of your property.
Request a Valuation
