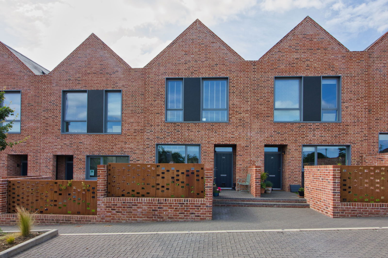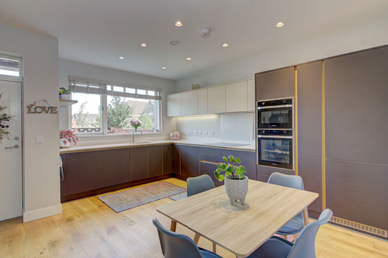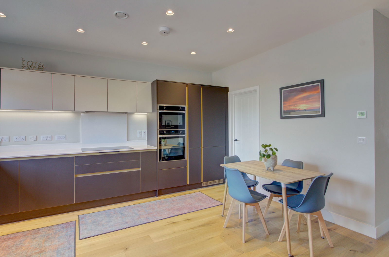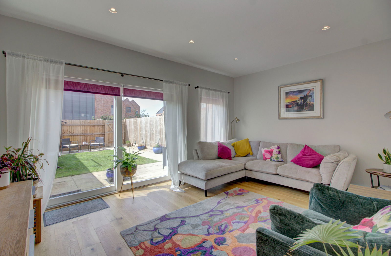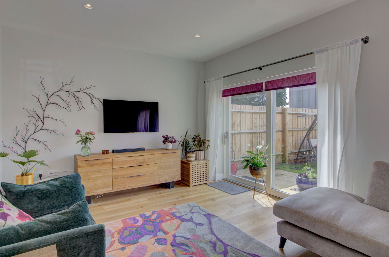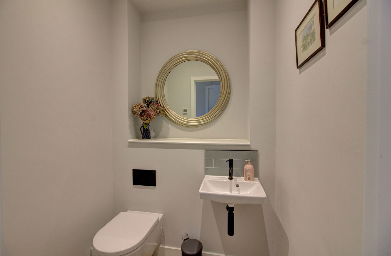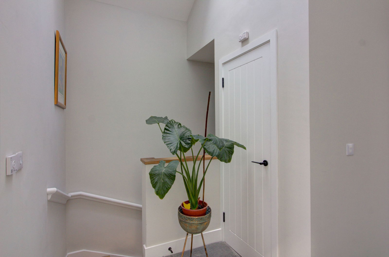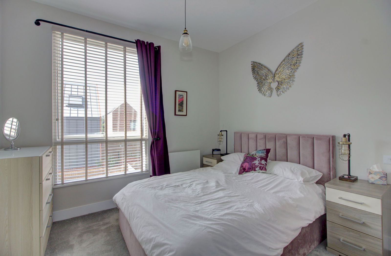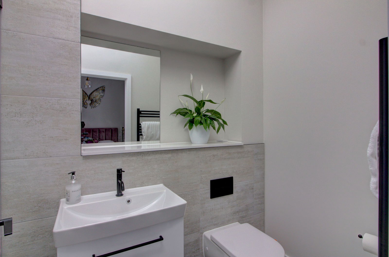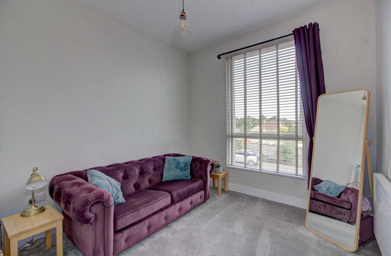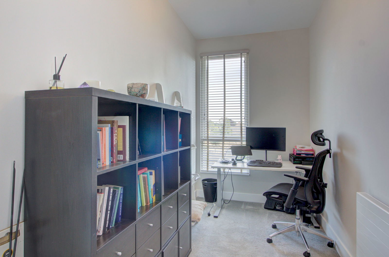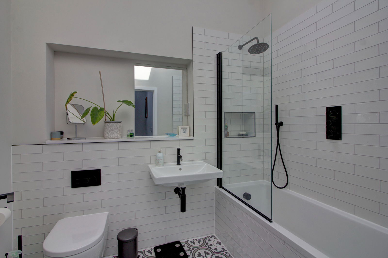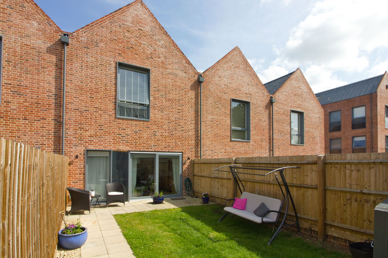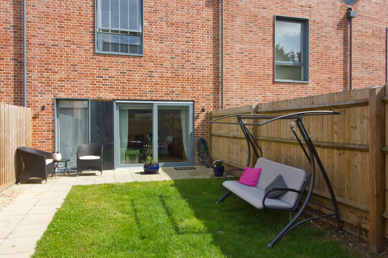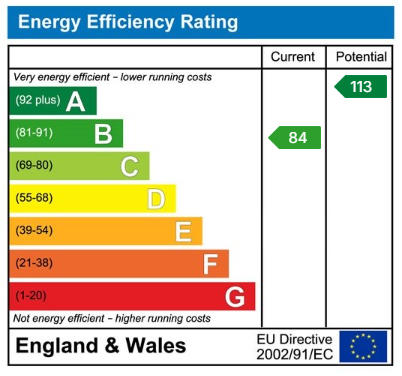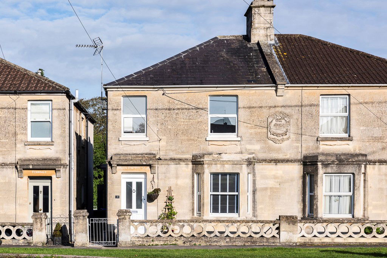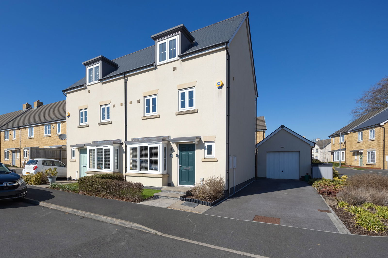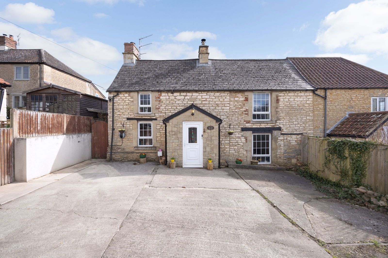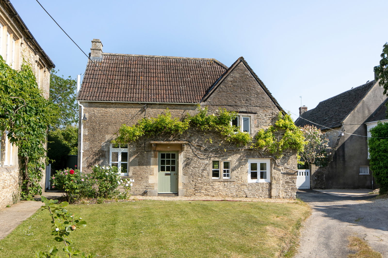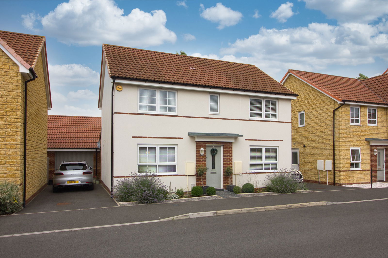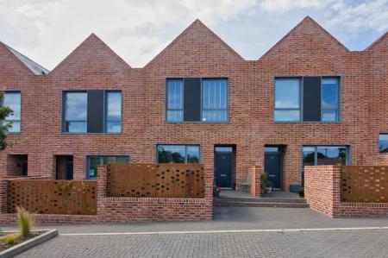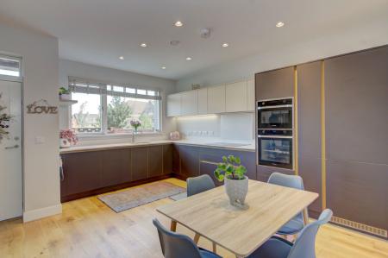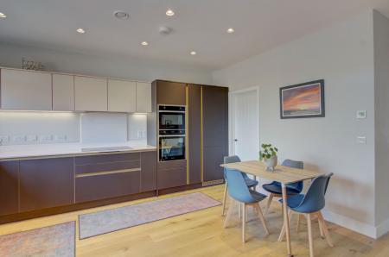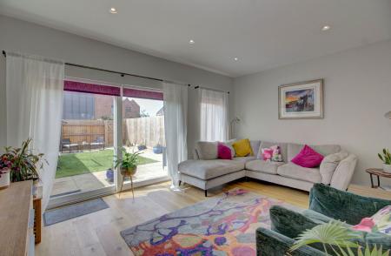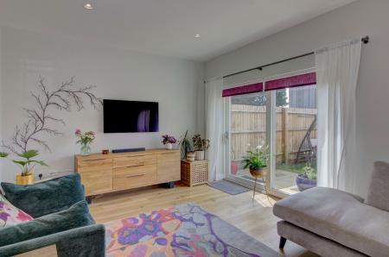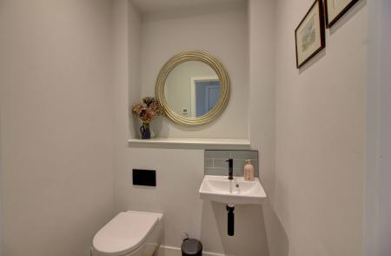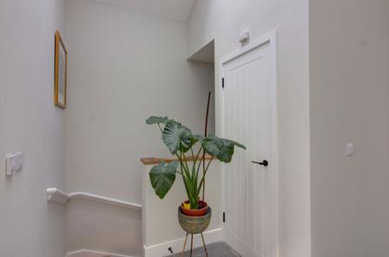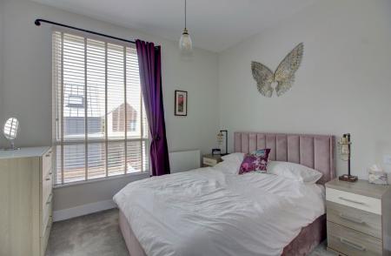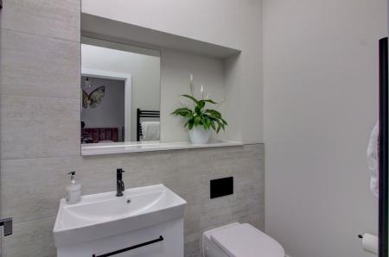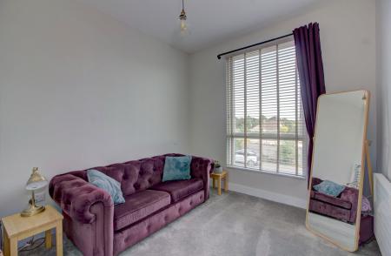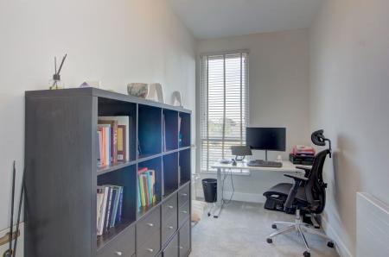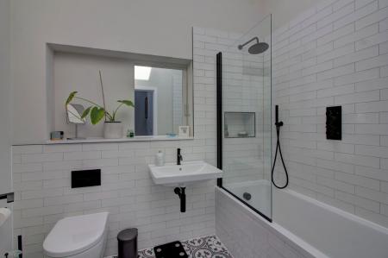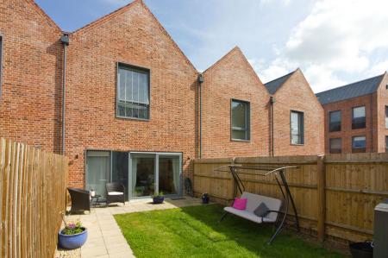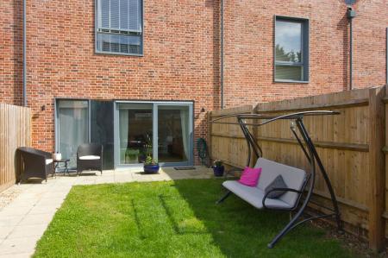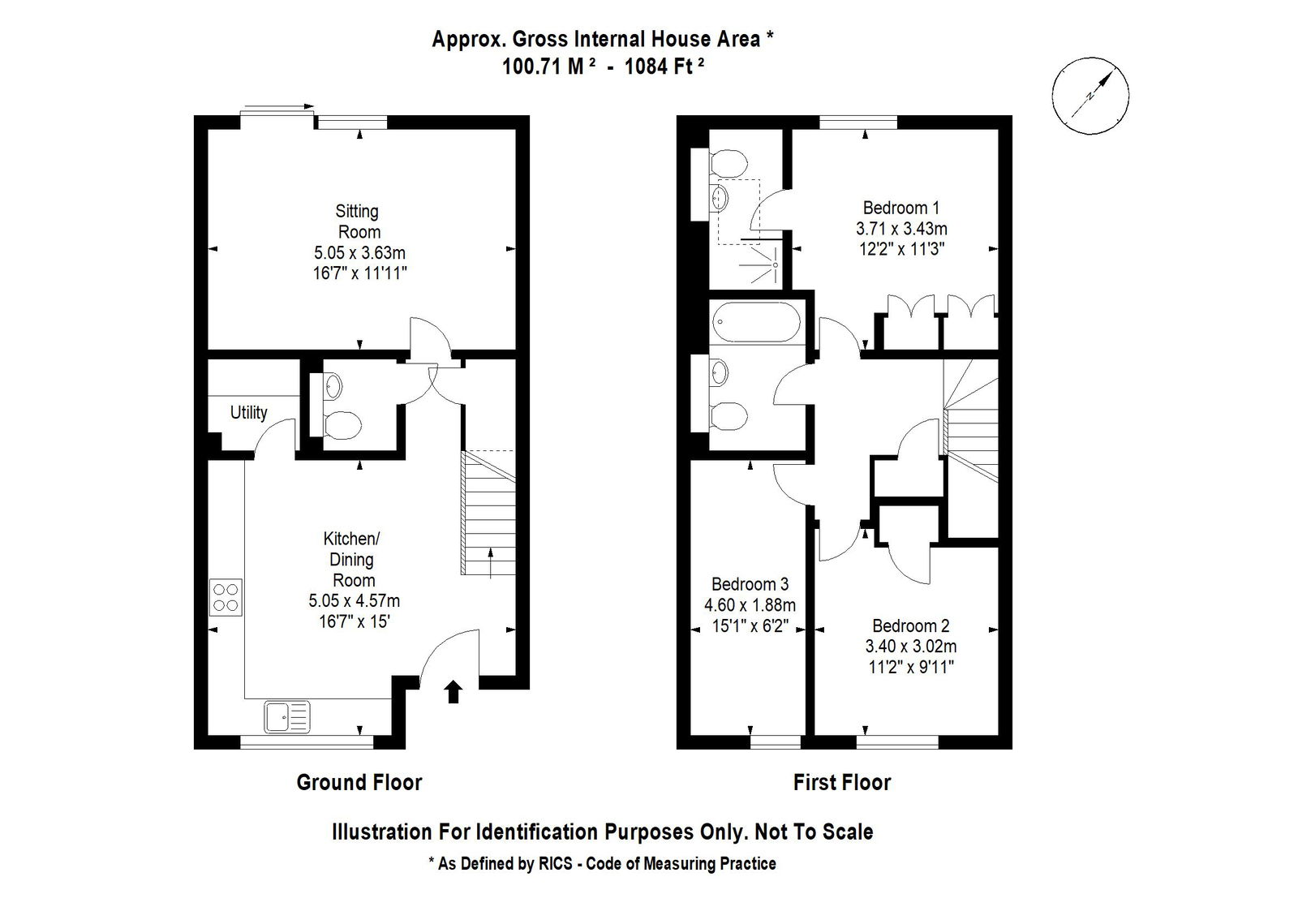- VENDOR SUITED
- Sizeable en suite shower room plus large bathroom
- Peaceful location within highly popular development in heart of Holt Village
- Private parking front
- Three bedrooms
3 Bedroom Terraced House for sale in Holt
Built in 2022 by Stonewood Homes, The Tannery is a charming, modern development of redbrick homes located in the heart of the popular village of Holt. Just a short walk from Holt Primary School, the property further benefits from countryside walks right on the doorstep and is only 9 miles from the Georgian city of Bath.
Built and finished to a high standard throughout, this three-bedroom home combines the advantages of a modern build with features such as vaulted ceilings, skylights, and large windows—creating a light and airy feel, while also retaining character from the site's former life as a leather factory.
Upon entering the property, you’re welcomed into a spacious kitchen-diner/family room overlooking the front aspect. Measuring 17’2” x 16’5”, the kitchen includes fully fitted wall and base units, space for a freestanding dining table, and integrated appliances—including an electric oven, combi-microwave, dishwasher, and fridge freezer. This space also benefits from a very useful utility/boot room with WC.
To the rear of the home is a generous sitting room with views over the rear garden, accessible via sliding doors. The room is a fantastic size, offering ample space for the whole family to relax and enjoy.
Upstairs, the first-floor landing provides access to all three bedrooms and the family bathroom. The master bedroom overlooks the rear garden and features built-in storage along with a stylish en-suite shower room. Bedrooms two and three overlook the front aspect; bedroom two is spacious enough for a double bed and includes built-in storage, while bedroom three is a good-sized single that would also work well as a home office. The family bathroom is fitted with a contemporary suite, including a bath with overhead shower.
The property benefits from high-speed fibre-optic broadband and CAT5 wiring throughout. It is also equipped with an air exchange system that continuously replaces stale indoor air with fresh outdoor air—an essential feature in well-insulated, energy-efficient homes.
Externally, the garden is designed for low maintenance and features both patio and lawn areas. Fully enclosed and benefiting from rear access, the garden is bordered with planting beds suitable for flowers and small shrubs. To the front, there are two private parking spaces.
The village offers a wide range of amenities including a well-stocked general store, two churches, two pubs, a post office, a primary school, and recreational facilities such as two floodlit tennis courts, a basketball court, children’s play area, and a sports field—all just a short stroll from the property.
Holt is ideally situated approximately two miles from Bradford on Avon (with regular train links to Bath, Bristol, and London), and just three miles from both Melksham and Trowbridge. Bath lies around eight miles away. A handy local bus service stops just down the street, providing access to a range of destinations.
Less than a minute’s walk from the property is the vibrant Glove Factory—a popular village hub hosting events like talks, barbecues, fireside supper clubs, and craft markets. It also offers shared office spaces for rent and a new gym opening in spring 2024. Nearby, you’ll find scenic walks and two National Trust properties: The Courts Garden and Great Chalfield Manor. Local residents currently enjoy free year-round access to The Courts Garden.
Directly opposite the front of the house are open fields, an outdoor kitchen—Wild Herb at The Field Kitchen—a favourite with both locals and visitors, and two wild swimming lakes, complete with wood-fired saunas and ice baths, practically on the doorstep.
The area is ideal for families, with excellent nursery and pre-school options, and the highly regarded Holt Primary School just a short walk away. Secondary education is well covered too, with a range of popular and high-performing schools easily accessible in nearly every direction from the village.
Tenure: Freehold
Council Tax Band: D
EPC Rating: B (84) | Potential: A (113)
Services: Gas-fired radiator central heating and gas-fired underfloor heating. Mains water, mains drainage, and mains electricity. Double glazing throughout.
Important Information
- This Council Tax band for this property is: D
Property Ref: 463_1140933
Similar Properties
Cleevedale Road, Corsham, Wiltshire, SN13
2 Bedroom End of Terrace House | Guide Price £400,000
NO ONWARD CHAIN - Lovingly renovated by the current owners this fine Edwardian home offers flexible living and modern de...
The Stoneworks, Neston, Corsham, Wiltshire, SN13 9ZE
3 Bedroom Detached House | Offers Over £400,000
Offered for sale with no onward chain, this delightful family home offers three double bedrooms and has been constructed...
Sandown Crescent, Corsham, SN13 0EW
4 Bedroom Semi-Detached House | Guide Price £400,000
Built in 2018 by Bellway Homes and located on the popular Pickwick Court development in Corsham, this semi-detached, fou...
Canal Bridge, Semington, Trowbridge, BA14 6JT
3 Bedroom Semi-Detached House | Guide Price £425,000
Located in the popular village of Semington and with far reaching views over nearby countryside, this characterful three...
Gastard Lane, Gastard, Corsham, Wiltshire, SN13
2 Bedroom Detached House | Guide Price £425,000
NO ONWARD CHAIN - Located in semi-rural position within a quiet corner on Gastard Lane, this two bedroom, detached, peri...
4 Bedroom Detached House | Guide Price £425,000
Located in a popular residential area on the outskirts of Melksham, this four-bedroom family home has been upgraded to...

Hunter French (Corsham)
3 High Street, Corsham, Wiltshire, SN13 0ES
How much is your home worth?
Use our short form to request a valuation of your property.
Request a Valuation
