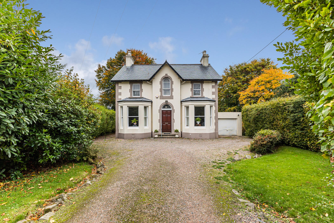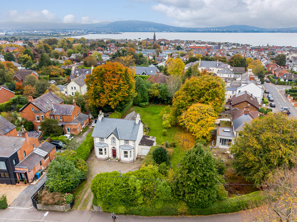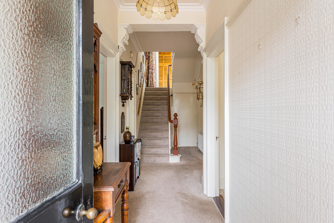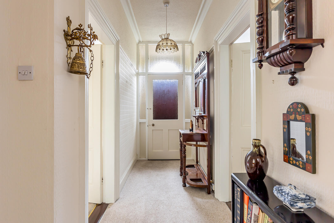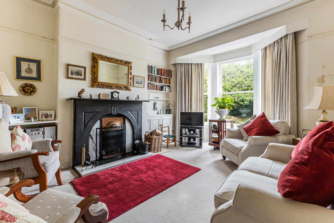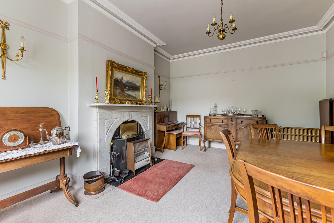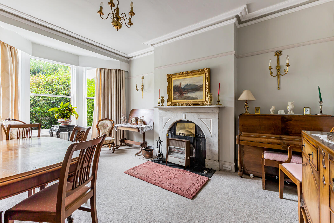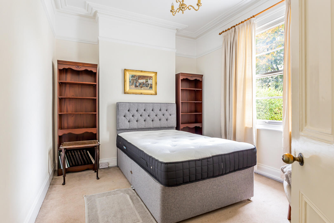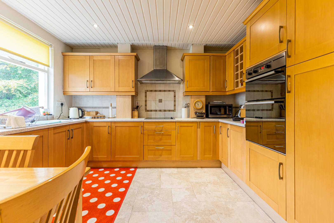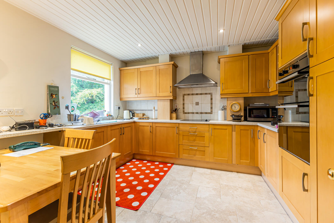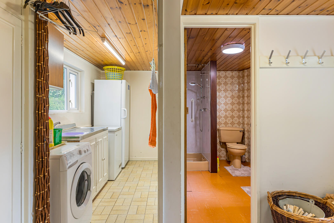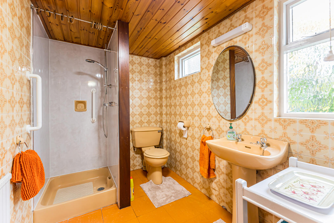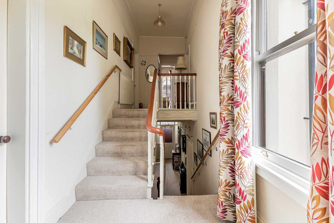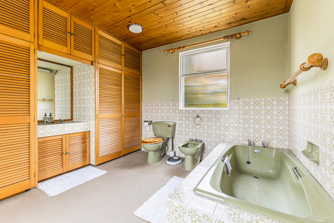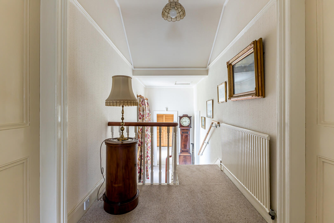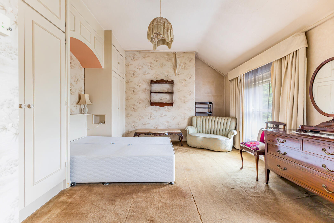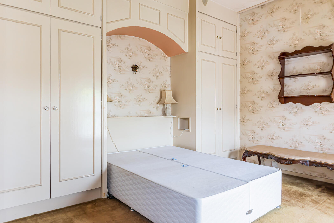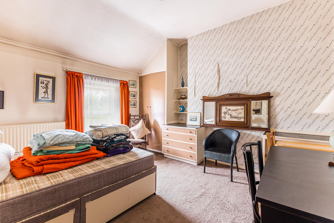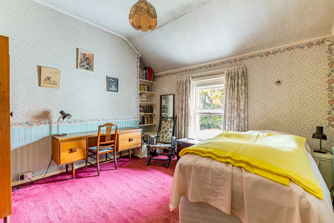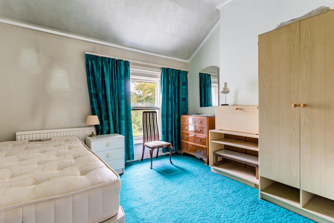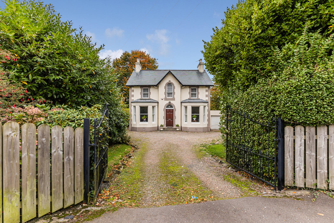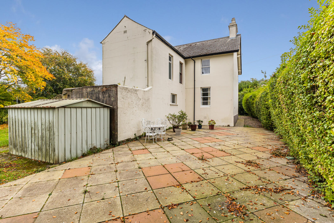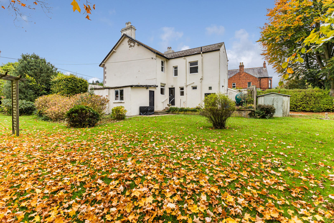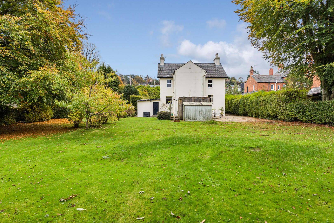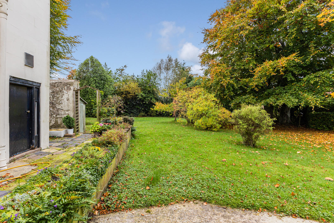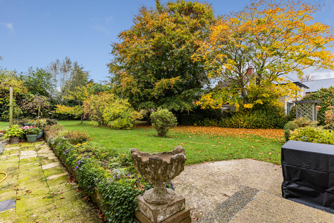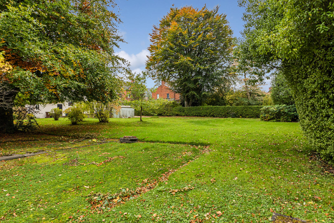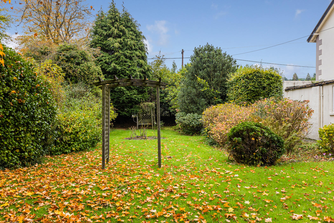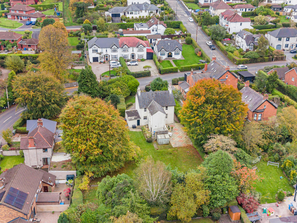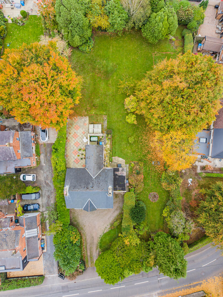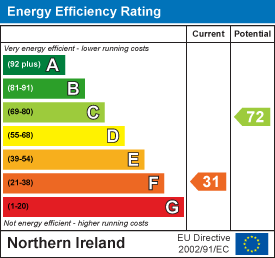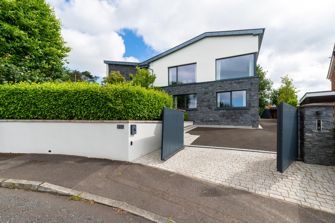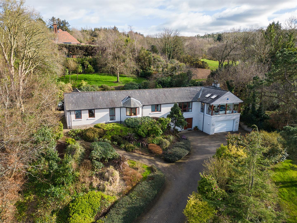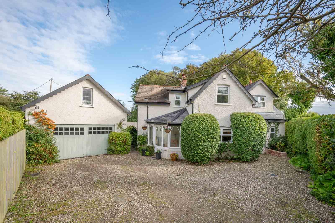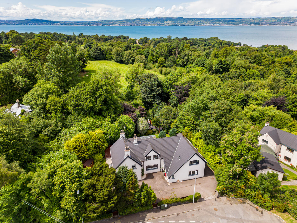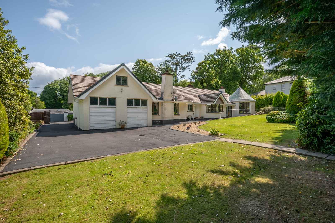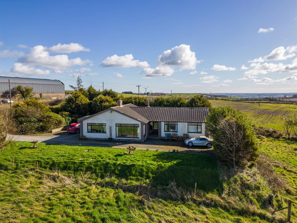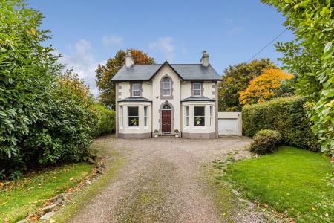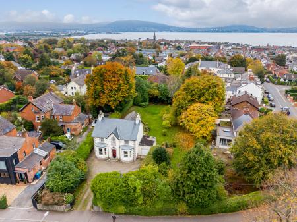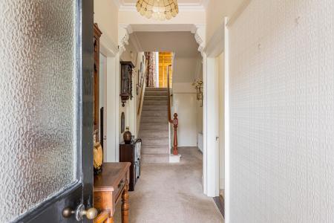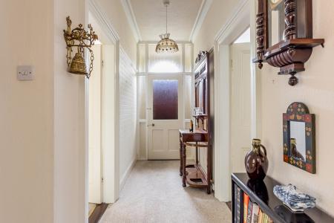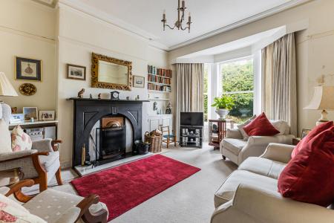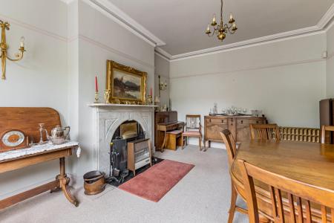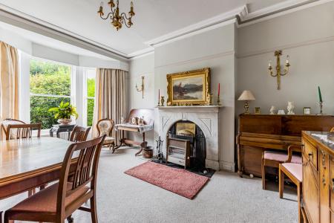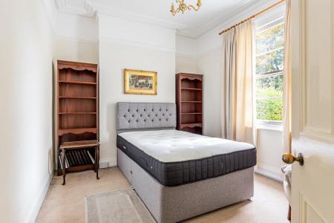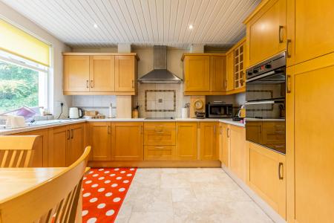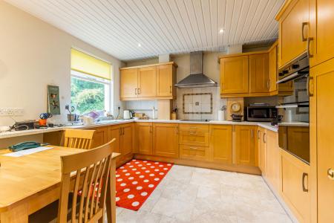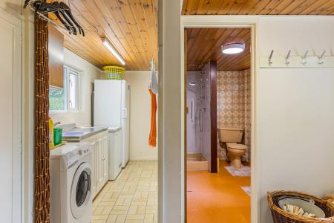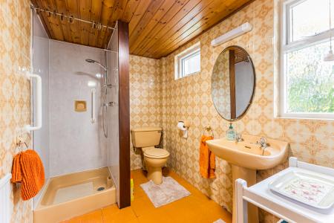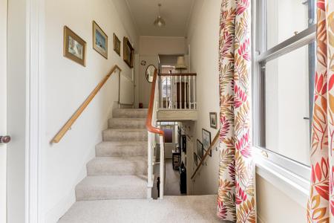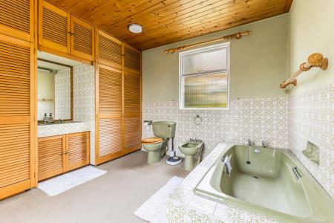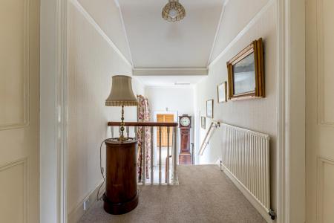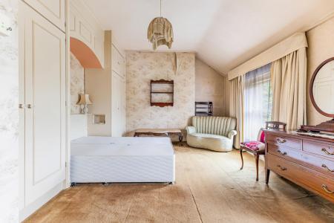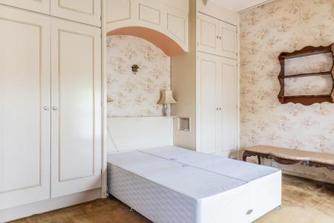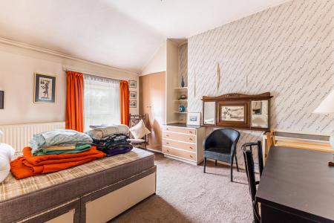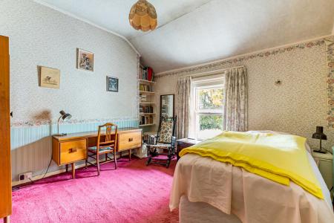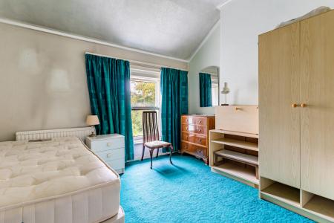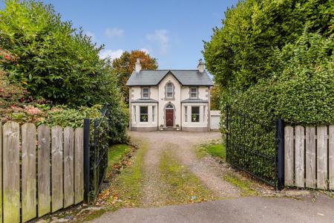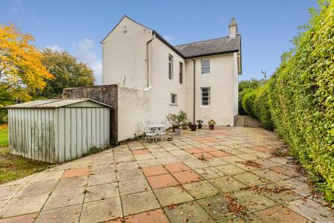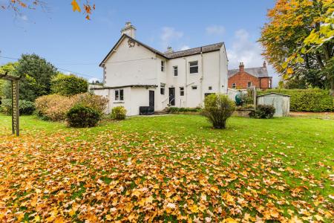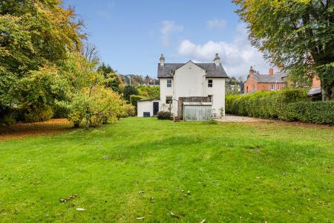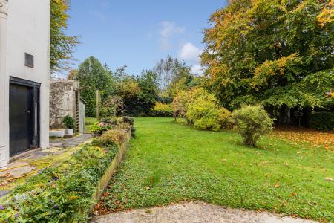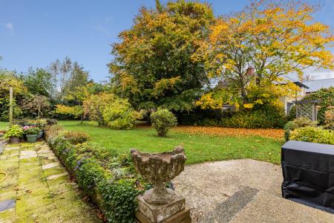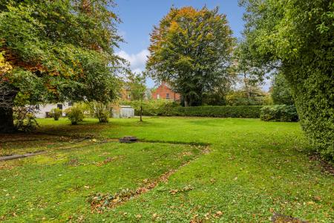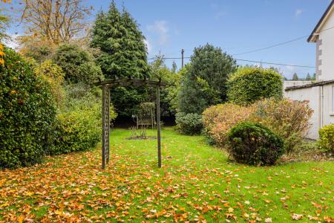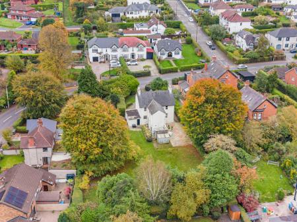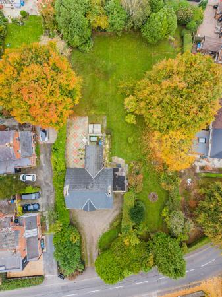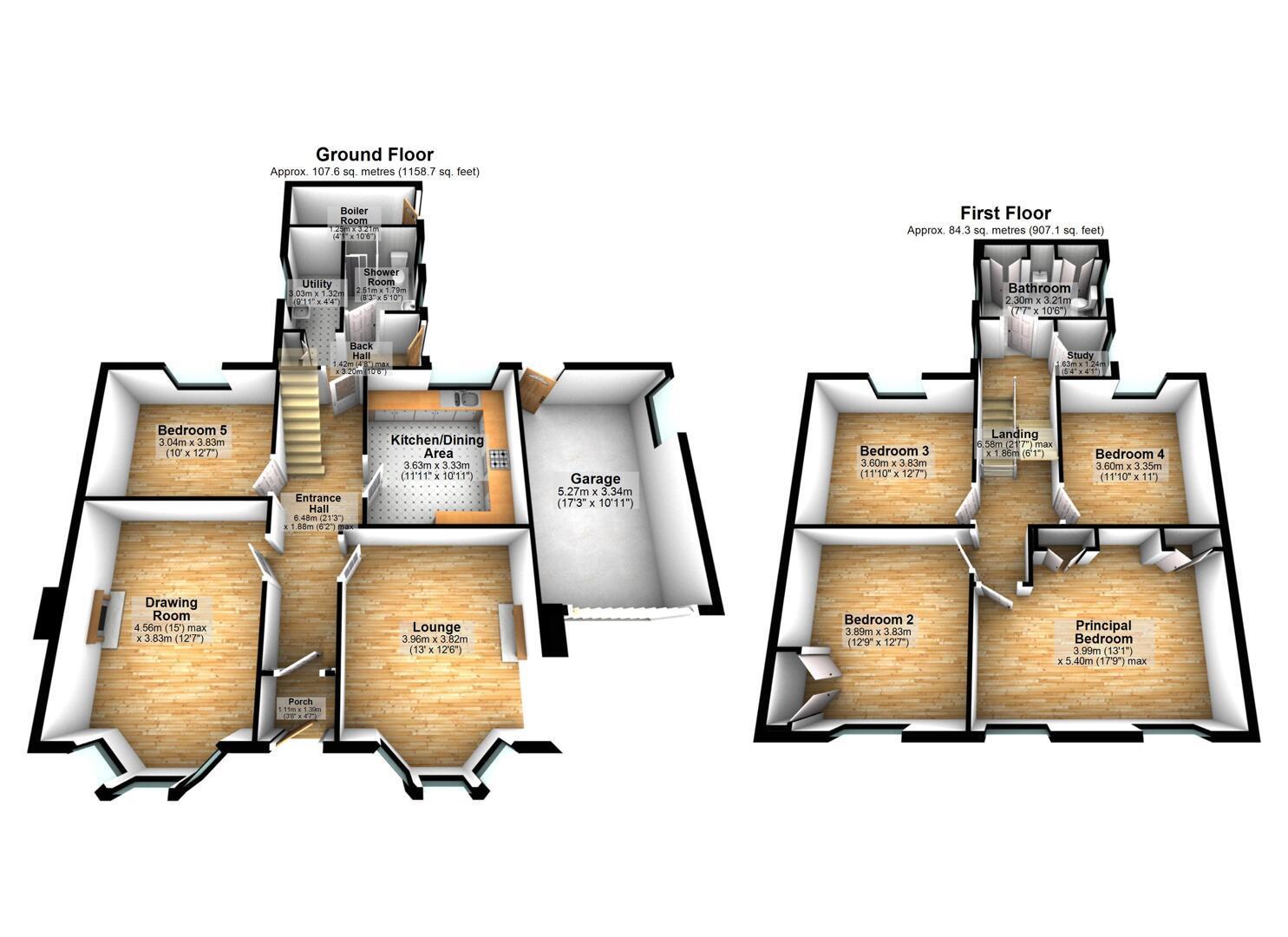4 Bedroom Detached House for sale in Holywood
Occupying a generous, mature site in the heart of Holywood, 33 Demesne Road represents a rare opportunity to acquire a home of genuine character and potential in one of the town's most desirable and well-established addresses. Set within walking distance of Holywood's vibrant town centre, this charming detached residence combines the grace of a bygone era with the scope to modernise, restore, or even redevelop to create a truly exceptional family home.
The property is approached by a loose pebbled driveway and framed by mature trees, shrubs, and lawned gardens, surrounding the house on all sides, providing privacy and a tranquil setting. The handsome façade is enhanced by a solid mahogany front door with arched top light, setting the tone for the character and warmth that continues throughout the interior.
Elegant reception rooms with high corniced ceilings, picture rails, bay windows, and original marble fireplaces echo the home's heritage. Large windows flood the rooms with natural light and provide outlooks over the mature gardens. The kitchen enjoys garden views and offers excellent family dining space, while additional reception rooms provide flexibility for living or home working.
The delightful gardens are a key feature. The rear garden offers privacy, with paved patios, established planting, and space for outdoor entertaining or future extension. A detached garage, garden stores, and a recently installed oil-fired boiler further enhance practicality.
As part of our obligations under the Money Laundering, Terrorist Financing and Transfer of Funds (Information on the Payer) Regulations 2017, all Estate Agents are required to verify the identity of purchasers involved in a property transaction.
To comply with these obligations, all purchasers will be required to complete Customer Due Diligence (AML) identity checks. These checks are carried out on our behalf by our trusted third-party provider, Thirdfort.
A charge will apply of £20 + VAT per purchaser.
.Exceptional detached period home set on a generous, mature site in central Holywood
.Prime residential address within one of the town's most sought-after and established areas
.Full of original character with high corniced ceilings, picture rails, and feature fireplaces
.Spacious layout with three elegant reception rooms and a kitchen overlooking gardens
.Four well-proportioned bedrooms
.Peaceful and private gardens to the front, side, and rear with lawns, patios, and mature planting
.Detached garage and ample driveway parking
.Tremendous potential to modernise, extend, or redevelop, subject to necessary consents
.Within easy walking distance of Holywood's bustling town centre, cafés, restaurants, and boutiques
.Close to leading local schools
.Convenient to Holywood Golf Club, Royal Belfast Golf Club, and Redburn Country Park
.Moments from the coastal path and Holywood's railway halt, ideal for commuters to Belfast and Bangor
.Retains much of its period charm while offering the flexibility to create a modern family home
.Recently upgraded heating system with Grant oil-fired boiler
.A rare opportunity to secure a home of distinction in one of North Down's most desirable locations
Entrance -
Front Door - Mahogany front door, arched top light.
Ground Floor -
Reception Porch - With quarry tiled floor, glazed inner door, matching side lights, glazed top lights.
Spacious Reception Hall - With cornice ceiling, newel post and turn spindle staircase to first floor return, storage cupboard under stairs, door to rear porch.
Drawing Room - 4.57m x 3.84m (15' x 12'7) - Original period black marble fireplace with white marble inset, granite and white marble hearth, open fire, copper canopy, measurement into bay window with mature outlook to front gardens, built-in display shelving and china cabinet below, cornice ceiling, picture rail and ceiling rose.
Dining Room - 3.96m x 3.81m (13' x 12'6) - Original period white marble fireplace with granite inset, granite hearth, open fire, brass canopy, picture rail, cornice ceiling, measurement into bay window, mature outlook to front gardens.
Family Room - 3.84m x 3.05m (12'7 x 10') - Picture rail, cornice ceiling and outlook to rear patio and garden.
Kitchen - 3.63m x 3.33m (11'11 x 10'11) - Maple Shaker style kitchen with stainless steel fittings, laminate work surface, single drainer sink and a half stainless steel sink unit, chrome mixer taps, integrated four ring Bosch hob, stainless steel extractor hood above, integrated dishwasher, integrated high level double ovens, integrated larder fridge, built-in wine rack, tongue and groove ceiling, ceramic tiled floor, ample family dining with outlook to mature rear gardens.
Rear Porch - With ceramic tiled floor, cloaks area and glazed access door to rear garden.
Utility Space - 3.02m x 1.32m (9'11 x 4'4) - Single drainer stainless steel sink unit with chrome mixer tap, plumbed for washing machine, built-in storage cupboard, tongue and groove ceiling.
Shower Room - 2.51m x 1.78m (8'3 x 5'10) - With coloured suite comprising low flush WC, pedestal wash hand basin, part fully tiled walls, uPVC panelled shower cubicle, chrome thermostatically controlled shower unit, tongue and groove ceiling.
First Floor Return -
Landing - Access hatch to roof void, double glazed sliding sash window with outlook to side.
Bathroom - 3.20m x 2.31m (10'6 x 7'7) - Coloured suite comprising low flush WC, bidet, tiled panelled bath, part tiled splashback, vanity unit, cabinets below, mirror recess and double built-in wardrobes x two, one is hotpress with copper cylinder and built-in shelving, storage cupboards above, tongue and groove ceiling.
Office/Study - 1.63m x 1.24m (5'4 x 4'1) -
First Floor -
Landing - Cornice ceiling, picture rail.
Principal Bedroom - 5.41m x 3.99m (17'9 x 13'1) - Double built-in wardrobes x two, double bed recess, cupboards above wardrobes, mature outlook to front garden, feature arched window with outlook to front.
Bedroom Two - 3.89m x 3.84m (12'9 x 12'7) - Double built-in wardrobes, built-in shelving, mature outlook to front garden.
Bedroom Three - 3.84m x 3.61m (12'7 x 11'10) - Mature outlook to rear patio and rear garden, built-in shelving.
Bedroom Four - 3.61m x 3.35m (11'10 x 11') - Cornice ceiling and mature outlook to rear garden.
Outside -
Detached Garage - Up and over door, light and power, electrical fuse box, rear access door.
Parking & Gardens - Loose pebbled driveway, ample parking leading to garage on the right hand side, mature shrubs, mature planting, mature hedging, gardens surround property to both sides and rear, majority laid in lawns with border planting, mature trees, mature shrubs, paved patio areas, delightful garden, boiler house with newly installed Grant oil fired boiler, oil storage tank, coal shed, garden shed, outdoor light and water tap.
Holywood, named Best Place to Live in Northern Ireland 2023 by the Sunday Times, is located conveniently close to Belfast on the coast of North Down. Holywood is known for its beautiful beaches, trendy cafés and for being a foodie heaven! Holywood is home to many leading secondary and primary schools.
Property Ref: 44459_34259262
Similar Properties
5 Bedroom Detached House | Offers in region of £699,950
Located in one of North Downs most coveted towns - Holywood, this is a cleverly and stylishly remodelled detached home o...
3 Bedroom Detached Bungalow | Offers Over £650,000
Perched on an elevated site in one of Holywood's most sought-after locations, 5 Plas Merdyn offers breathtaking panorami...
5 Bedroom Detached House | Offers Over £600,000
Ardkeen Cottage is a beautifully crafted country home combining character, warmth and modern convenience in an enviable...
6 Bedroom Detached House | Guide Price £850,000
Located in one of North Down's most desirable coastal settings, 2 Seahill Road is an impressive six-bedroom detached hom...
4 Bedroom Detached Bungalow | Offers in region of £875,000
A rare opportunity to acquire a substantial detached bungalow in the heart of Cultra, one of North Down's most prestigio...
3 Bedroom Detached Bungalow | Offers Over £999,950
The Holywood and Craigantlet Hills are a popular location where opportunities such as these rarely present themselves. T...
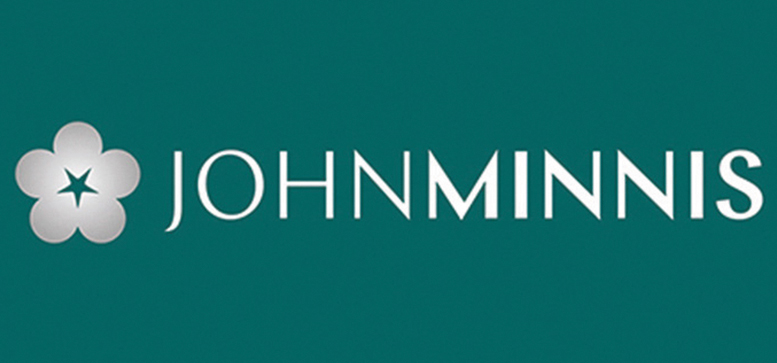
John Minnis Estate Agents (Holywood)
Holywood, County Down, BT18 9AD
How much is your home worth?
Use our short form to request a valuation of your property.
Request a Valuation
