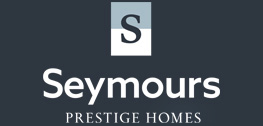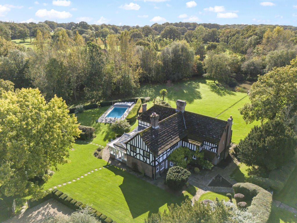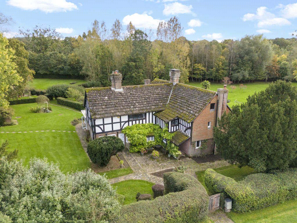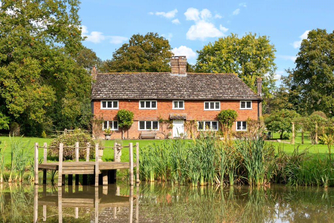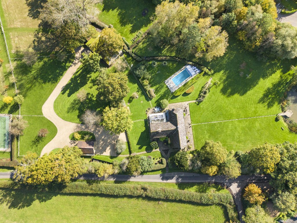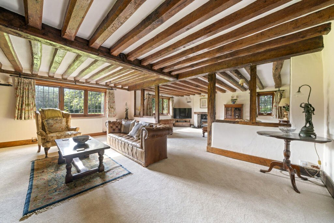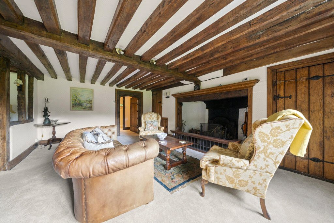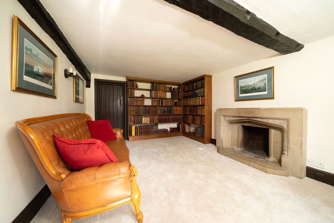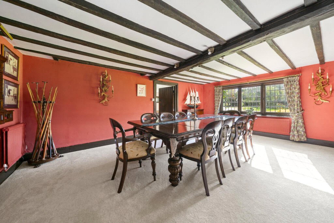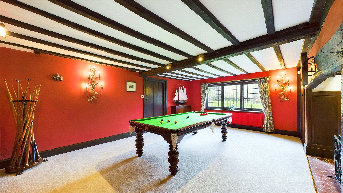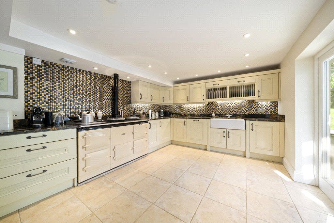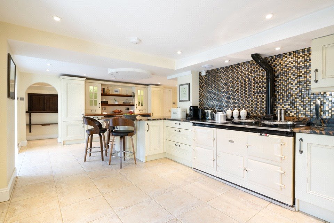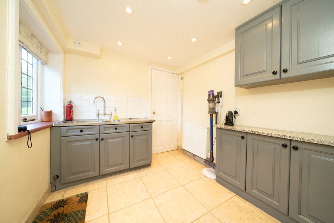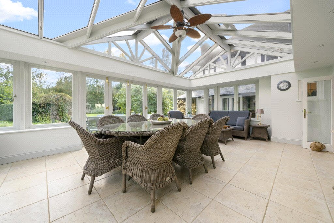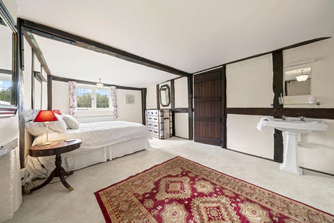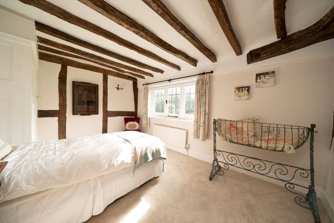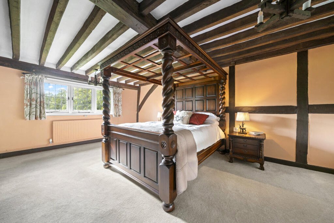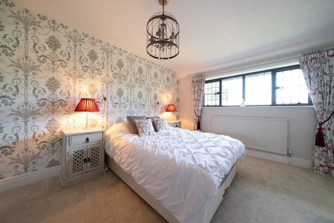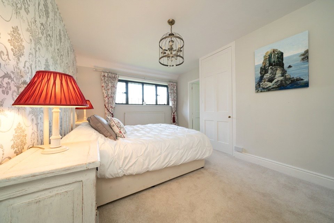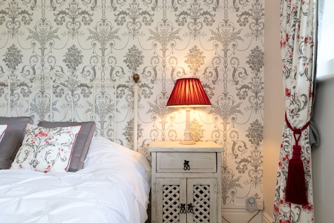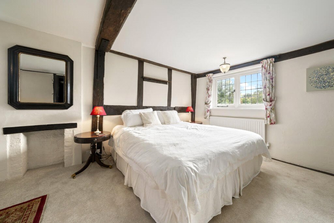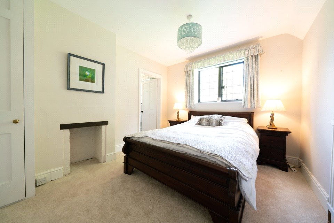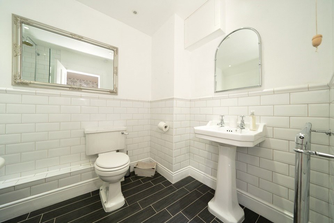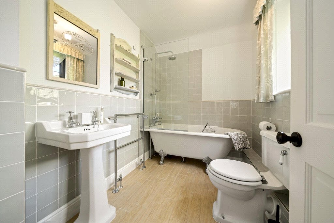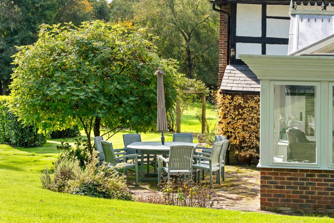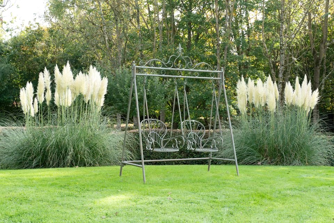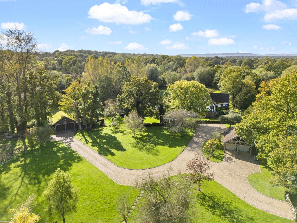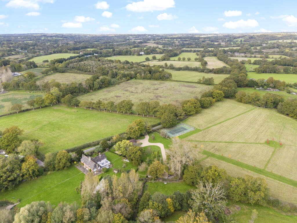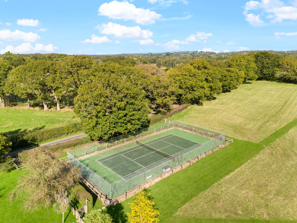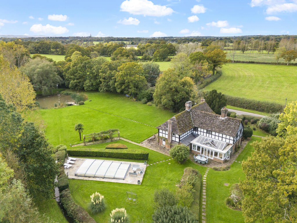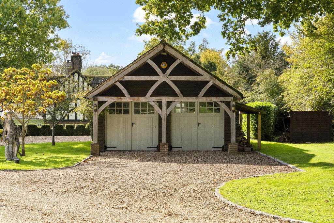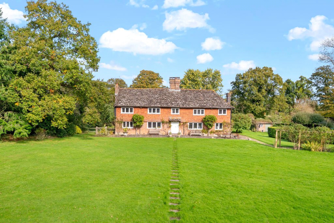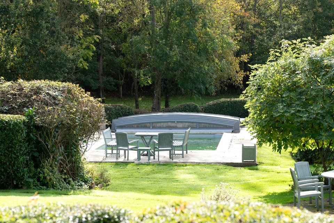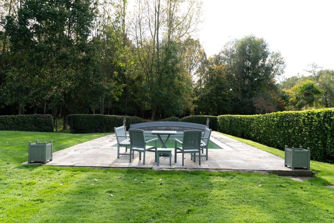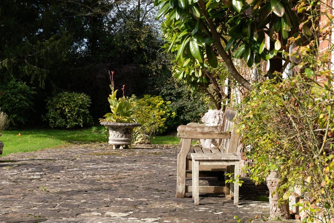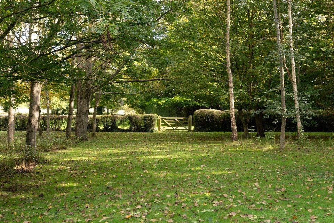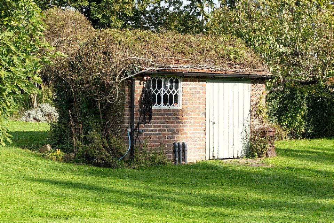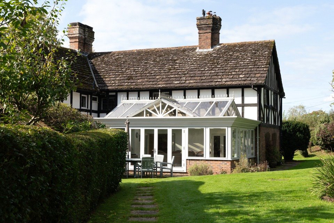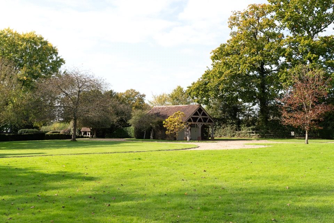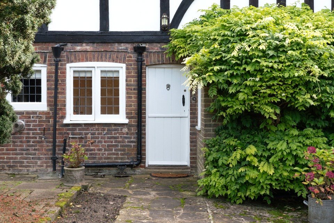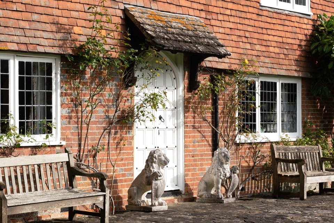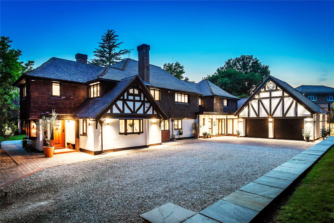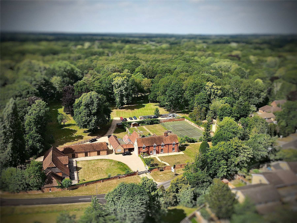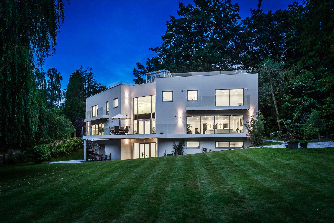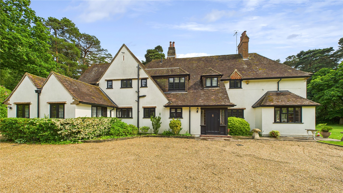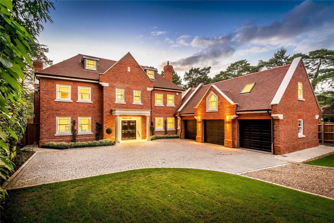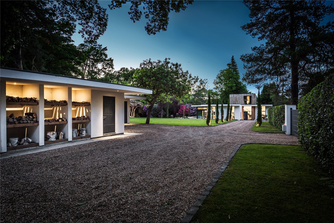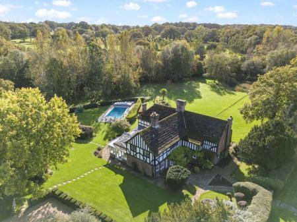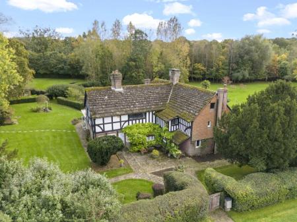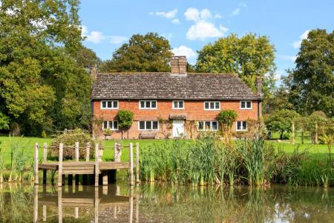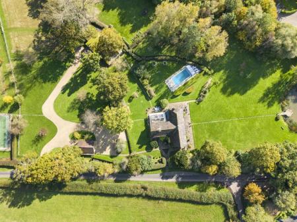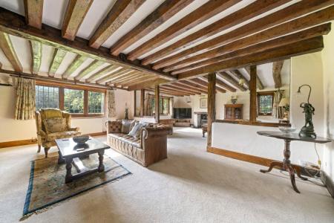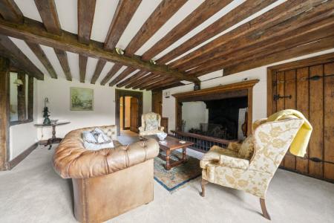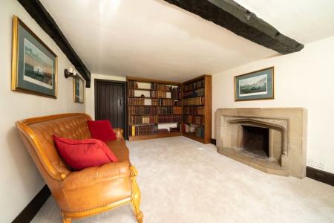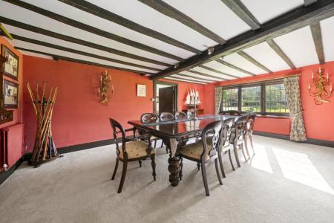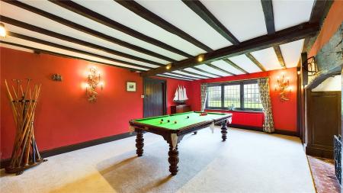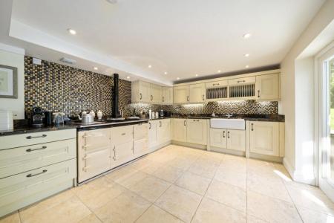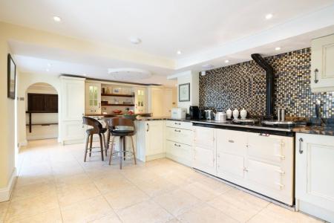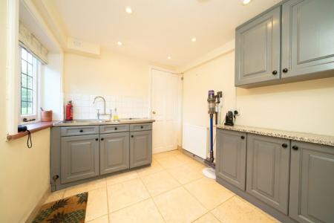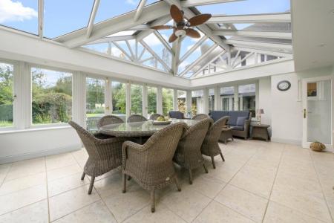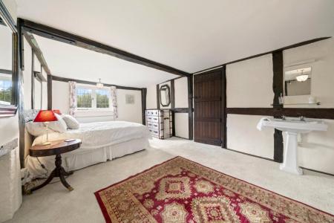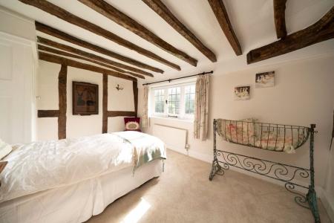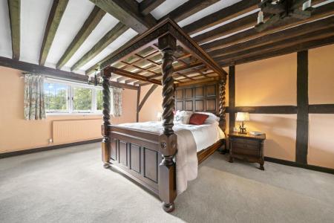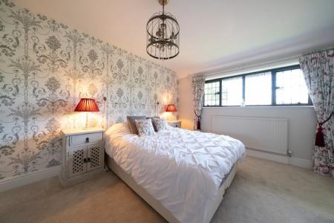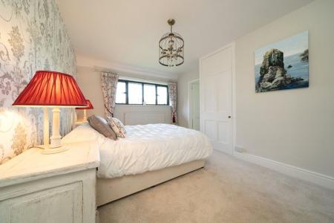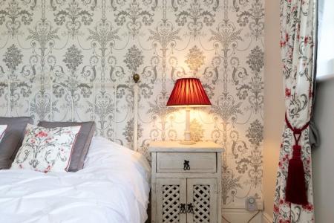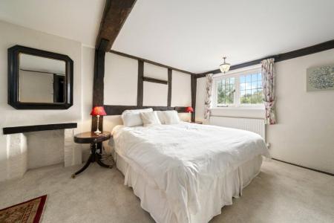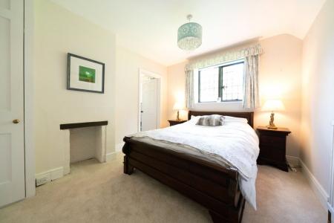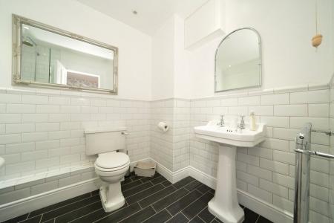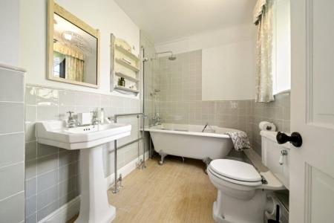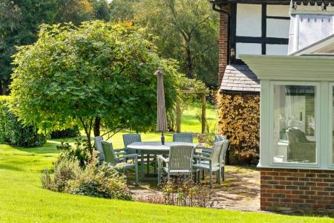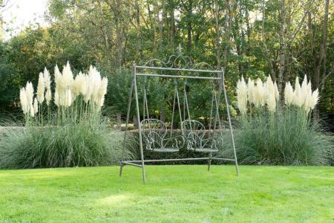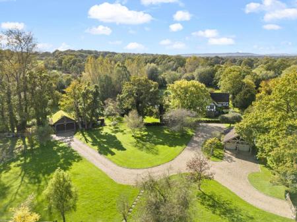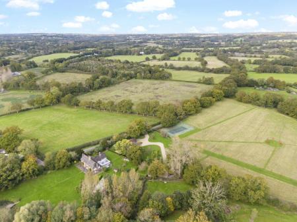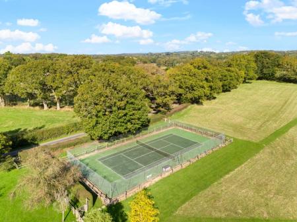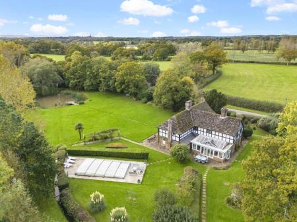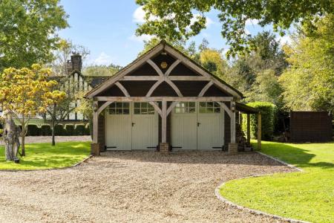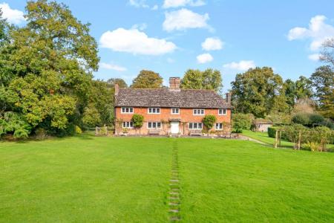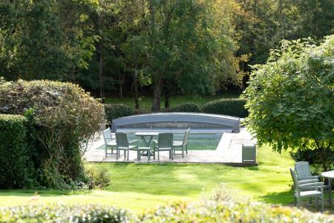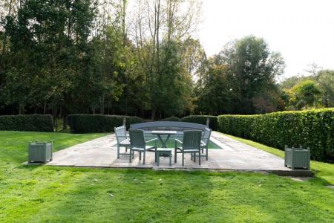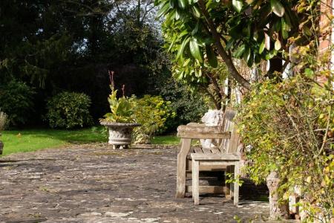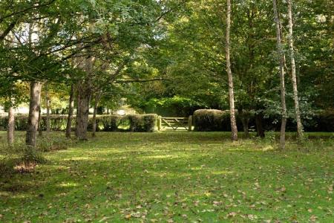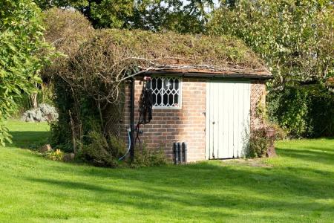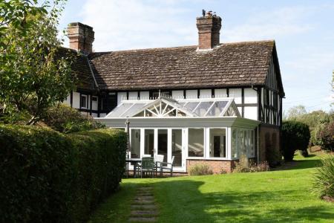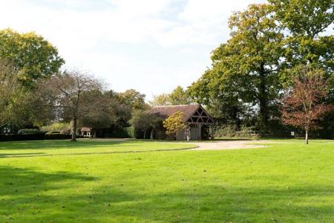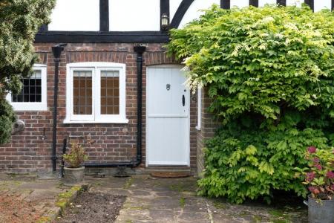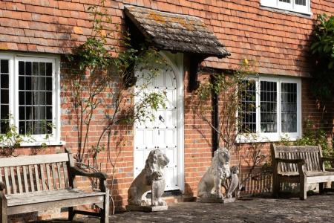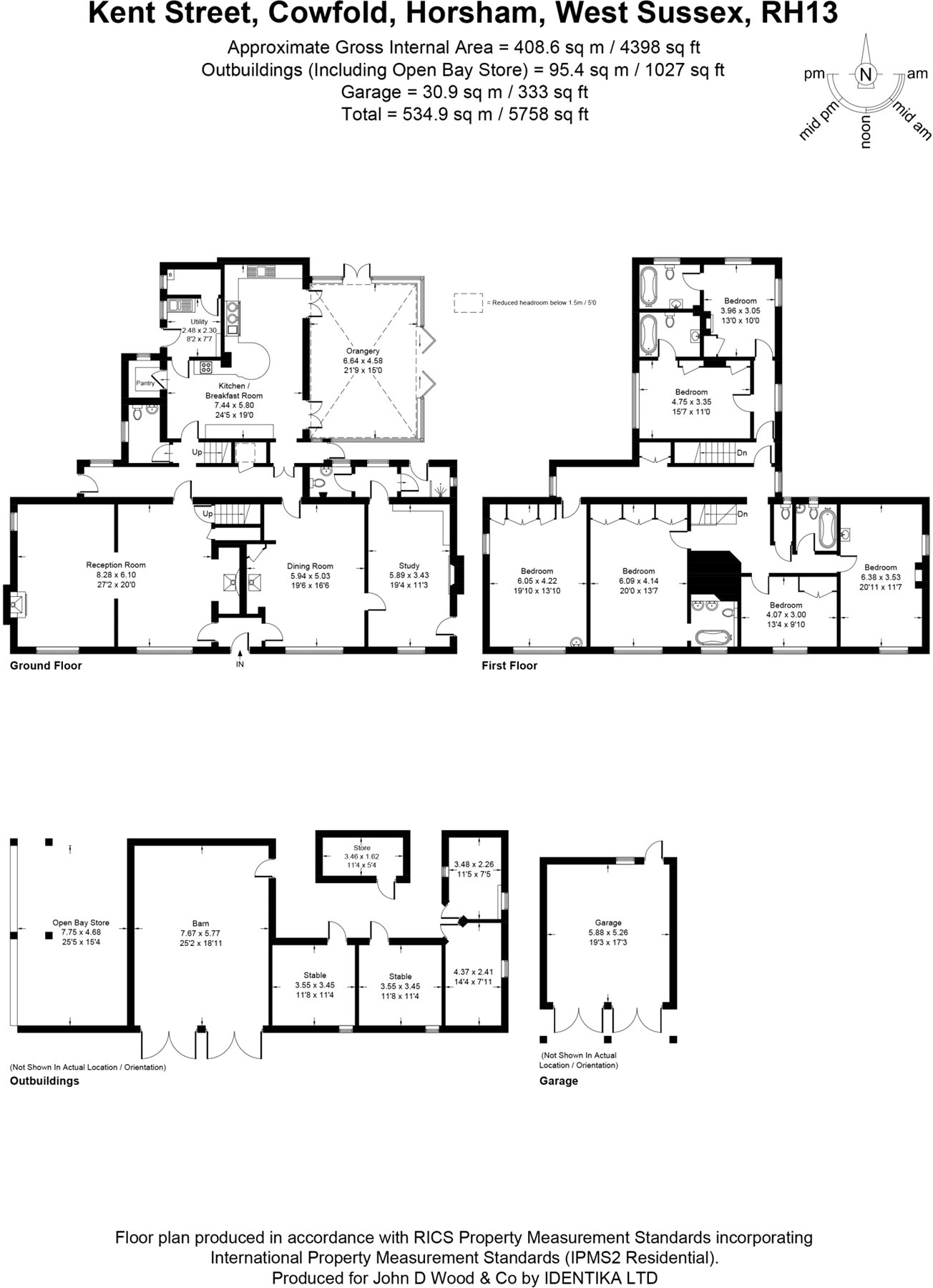6 Bedroom Detached House for sale in Horsham
An enviable historic country residence ideal for those seeking a peaceful retreat, Kings has a heritage dating back to the 16th century and over 10 acres of breathtaking grounds with stables, paddocks, an all-weather tennis court, heated swimming pool and boating pond. With exposed timber beams and inglenook fireplaces, inside a wonderful layout unfolds over a prodigious 4,398 sq ft that includes a trio of magnificent reception rooms, an orangery, bespoke kitchen/breakfast room and series of en suites.
Blissfully hidden away from the world, Kings sits ensconced within breathtakingly beautiful grounds and gardens of circa 10.39acres. Grade II listed and believed to date back in part to the 16th century, this detached country residence was originally built as a timber framed hall-house and retains a wealth of superbly maintained detailing with its abundance of exposed beams, inglenook fireplaces and notably high ceilings for a property of this era.
Restored and sympathetically extended, today its prodigious 4,398sq ft layout stretches out behind a quintessential double fronted exterior of classic red brickwork and hung tiles. Offering the perfect blend of period charm and an elegant modern-day aesthetic, the fluidity and design of its interior has been impeccably curated for 21st century family life.
Transporting you back in time, on the ground floor a duo of reception rooms proffer a magnificent choice of places in which to relax and entertain. The rich tones and texture of ceiling beams stretch out above you in each room matched by those of the timber framed leaded windows and latch doors. Spacious and delineated by original timber framed partitions, the enchanting main reception room has a wonderful inglenook fireplace to one end and a classic wood burner to the other. Across the hallway, rich ruby red heritage hues lend a stately dash of colour to an equally refined formal dining room that has an inglenook fireplace of its own.
Versatile to your needs and impressively generous in size, a separate study with a door to the gardens proffers an exceptional place in which to work or run a business from home whilst also generating a chance to have a self-contained ground floor bedroom suite if preferred. Its stately stone fireplace adds a distinguished focal point, fitted oak bookcases supply ample storage and while further beams run overhead an adjoining shower room and cloakroom have been thoughtfully incorporated.
The considered easy flow of the layout extends into a beautifully crafted kitchen/breakfast room whose significant dimensions are finished with twin sets of French doors that allow a tremendous orangery to provide a seamless interplay between the house and gardens. Supremely well-appointed with bespoke solid wood Shaker cabinetry its Brazilian granite countertops culminate in curved bar stool seating. The traditional and contemporary mix of first class integrated appliances and an oil-fired Aga offer every convenience and a separate pantry and utility room sit discreetly out of sight. Ideally placed for guests or days spent in the gardens, a second cloakroom completes the ground floor.
The enviable sense of space and idyllic vistas of the grounds continue upstairs throughout a succession of six double bedrooms. Timber framed walls and ceilings beams project an immense measure of grace and grandeur to four, while feature patterns and soft neutral tones prompt a calm and restful air to the additional two. A trio of en suites with roll top baths lend elegant yet deluxe finishing touches to three of the main rooms, and a matching family bathroom adds a final demonstration of the outstanding attention to detail that is evident in each and every aspect of the this carefully restored residence.
Outside
Tucked back from Kent Street behind a wonderfully long gravel driveway, Kings effortlessly engenders an undeniable feel of a classic English country home. Reaching out over circa 10.39 acres its breathtakingly beautiful grounds and gardens produce a picturesque backdrop at every opportunity with capacious wrap-around lawns framed by majestic trees that enhance the level of privacy and seclusion further still. Stone paved terracing has ample space for al fresco entertaining, clipped hedgerows border and hide a heated outdoor swimming pool, a newly refurbished tennis court is weather-proofed for use all year round, and a decked jetty prompts you to sit an unwind overlooking the peace and tranquillity of a boating pond.
A detached timber-clad double garage combines with the expansive driveway to provide abundant off-road parking.
Equestrian households will appreciate the excellent stable block, large barn and open store room, which complement the fenced paddock areas.
All combining to provide a wonderful setting for enjoying life in the countryside.
Important Information
- This is a Freehold property.
Property Ref: 547896_HOR240397
Similar Properties
5 Bedroom Detached House | Guide Price £2,500,000
Ensconced in enviably secluded and secure gated grounds of circa 0.5 acres, The Old Lodge sits in a private cul de sac l...
6 Bedroom Detached House | Offers Over £2,500,000
Price reduced by over a million pounds for quick sale! Exceptionally rare opportunity offering excellent value.
5 Bedroom Detached House | Guide Price £2,500,000
A magnificent homage to mid-century modern architecture amidst the tranquillity of wrap-around gated grounds.
4 Bedroom Detached House | Guide Price £2,750,000
Nestled within a gated and beautifully landscaped 1.28-acre plot, Bracken Lodge is a superb example of classic Arts and...
Hook Heath, Surrey, Surrey, GU22
8 Bedroom Detached House | Guide Price £2,750,000
This impressive family home was built 9 years ago by Andrew Adams Developments Ltd. As a highly regarded local developer...
5 Bedroom Detached House | Guide Price £2,950,000
Simply sensational. Occupying a beautifully landscaped 2 acre secure gated setting, adjacent to the greens of Worplesdon...
How much is your home worth?
Use our short form to request a valuation of your property.
Request a Valuation
