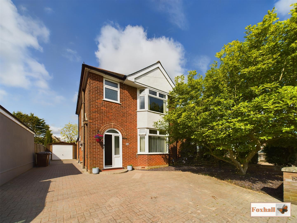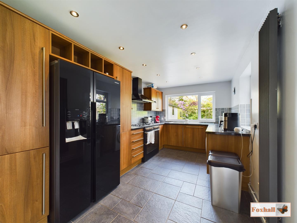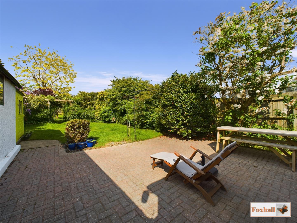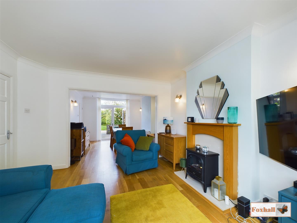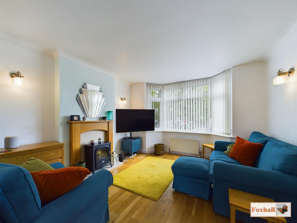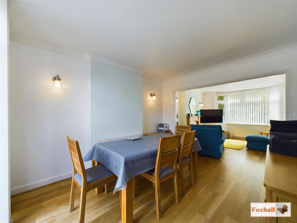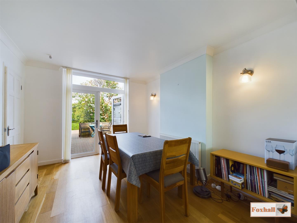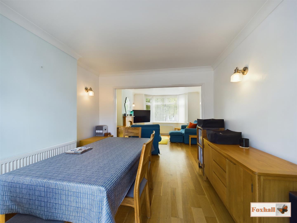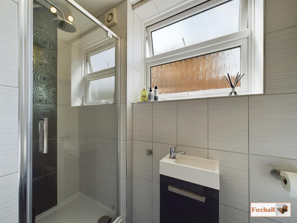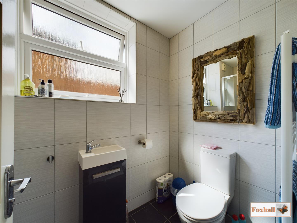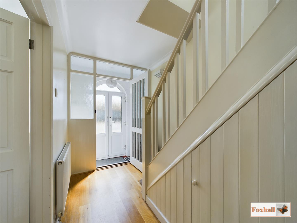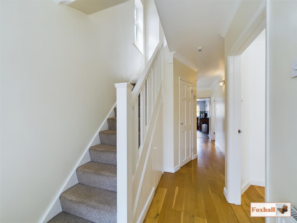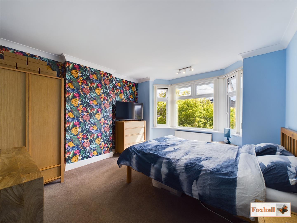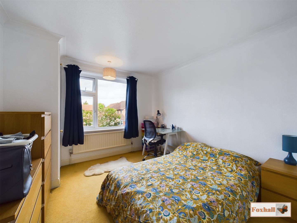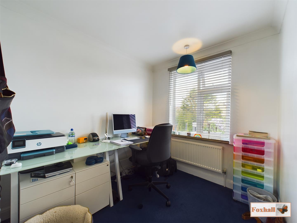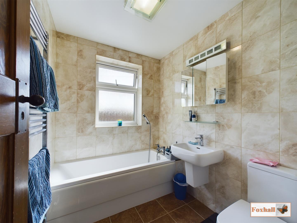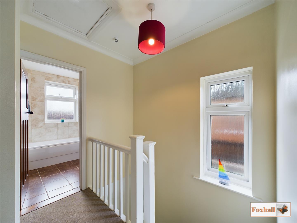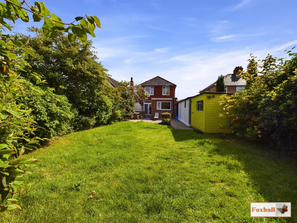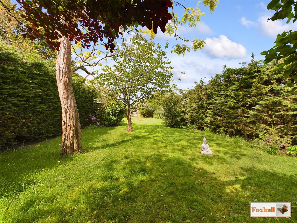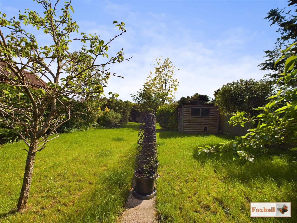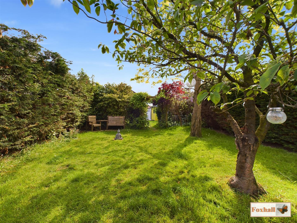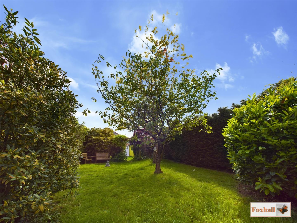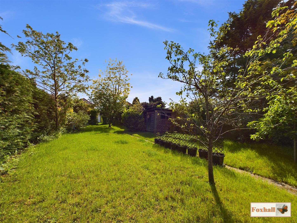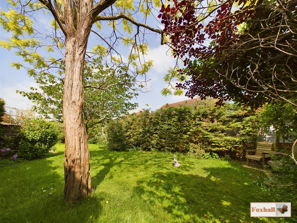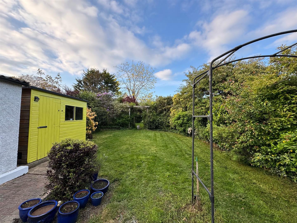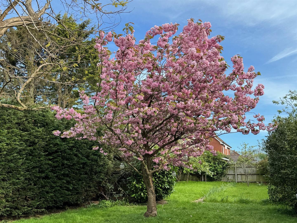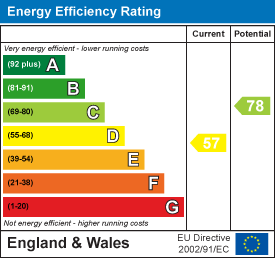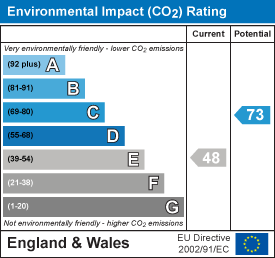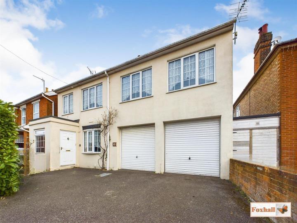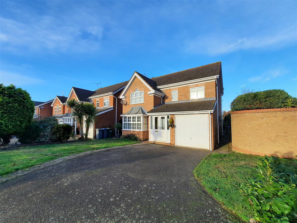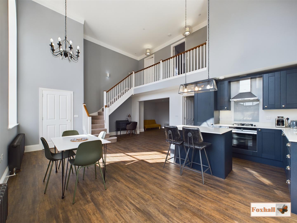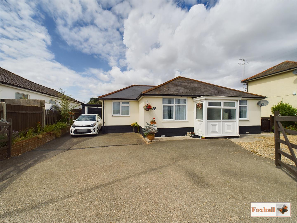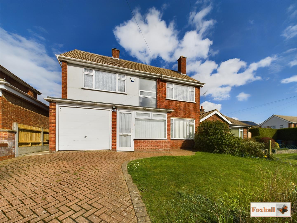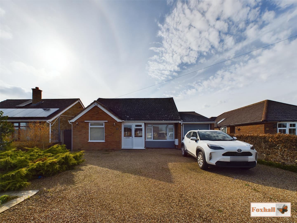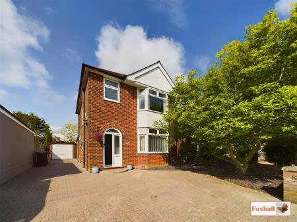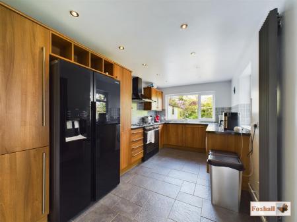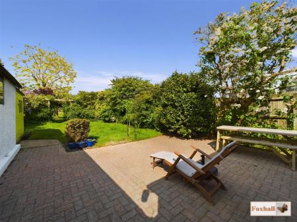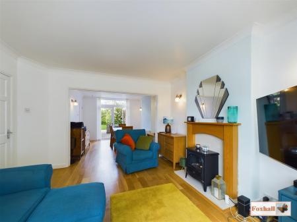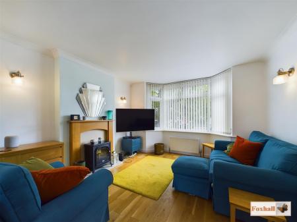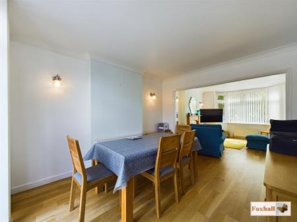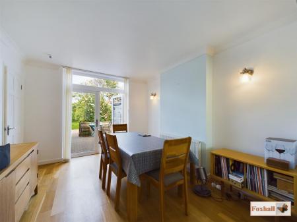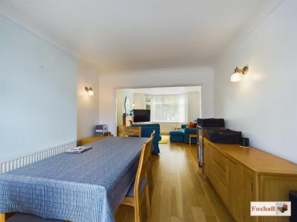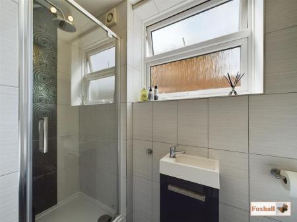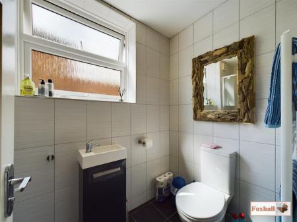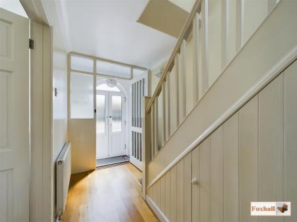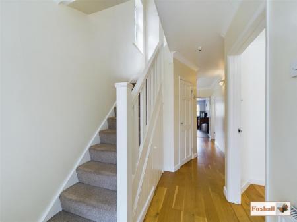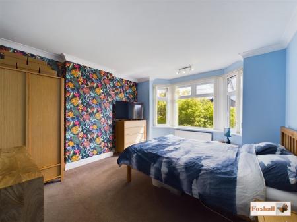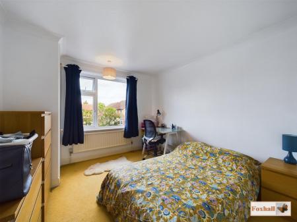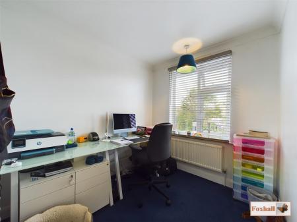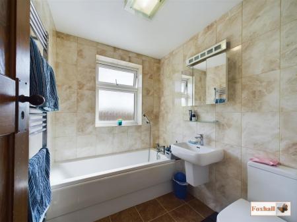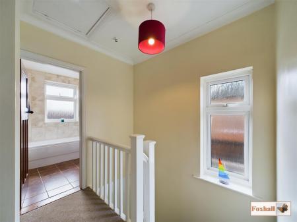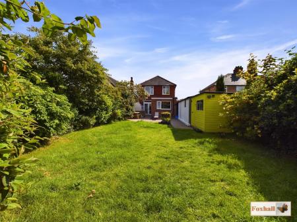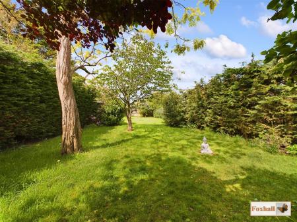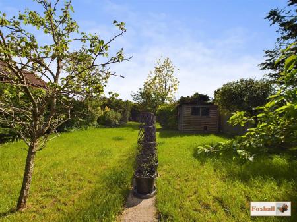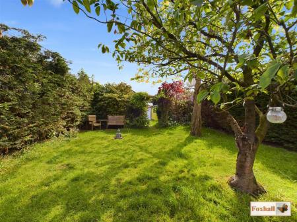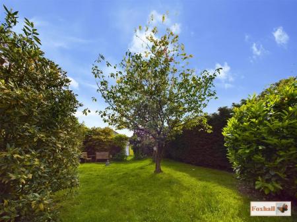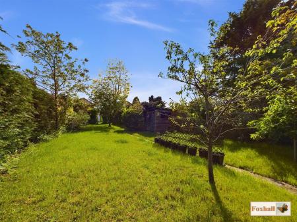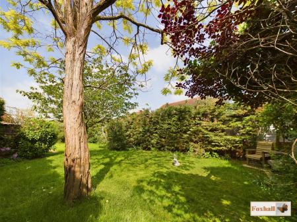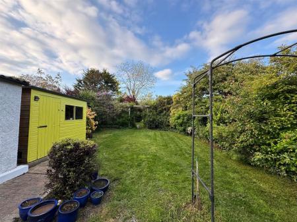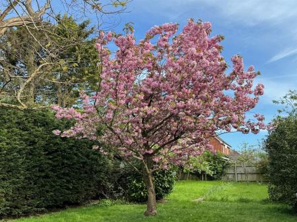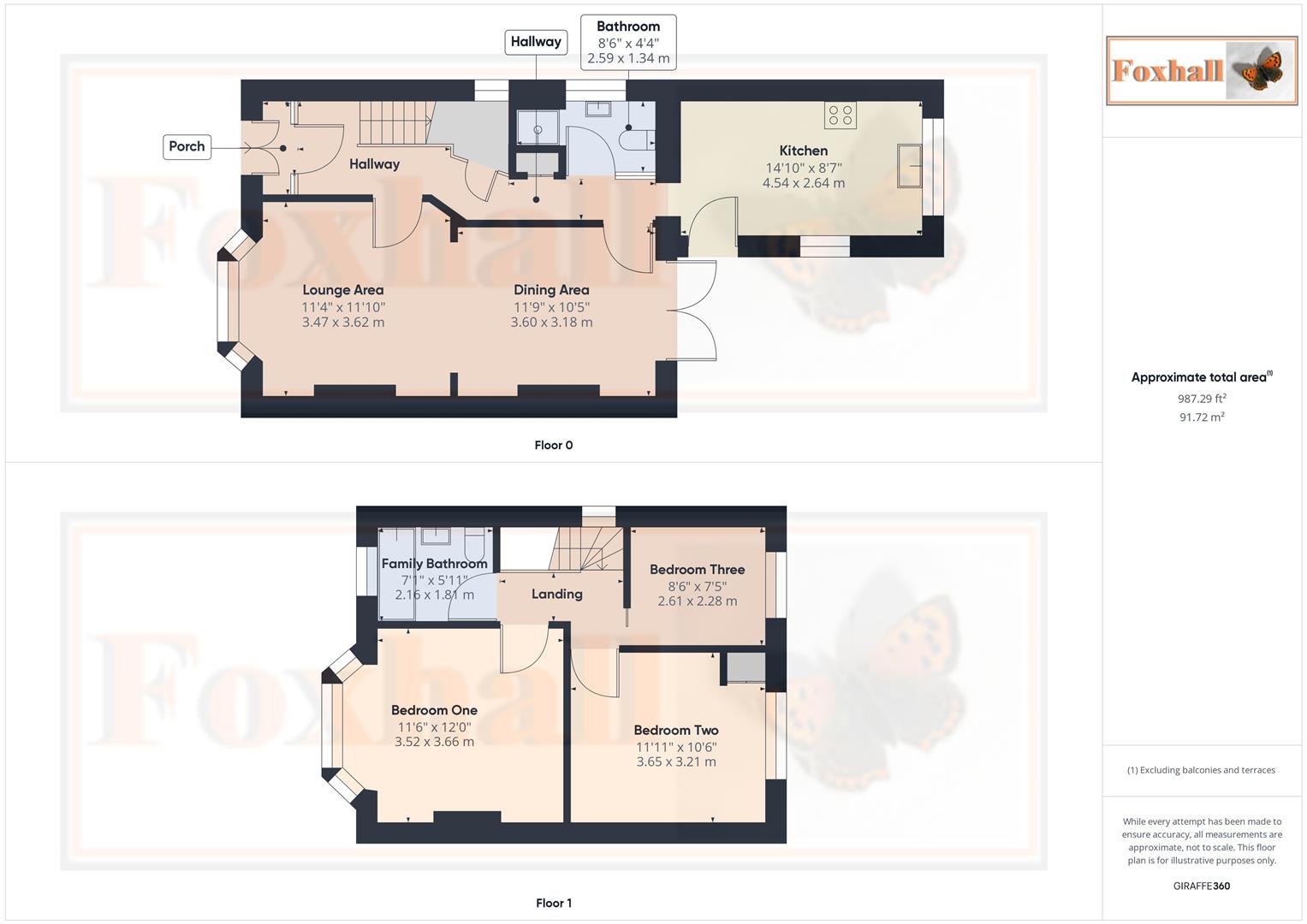- UPWARD CHAIN ALREADY FOUND
- DETACHED EXTENDED DOUBLE BAY THREE BEDROOM HOUSE
- POPULAR BROKE HALL LOCATION
- OVER 130' SECLUDED MATURE REAR GARDEN
- PLENTY OF OFF ROAD PARKING AND GARAGE
- BAXI COMBI BOILER INSTALLED FEB 2022 PLUS NEW LOFT INSULATION INSTALLED
- MODERN 14'10 X 8'6 KITCHEN
- LIVING AREA 13'6 X 12' THROUGH TO DINING AREA 11'11 X 10'5 WITH FRENCH DOORS LEADING TO REAR GARDEN
- GROUND FLOOR SHOWER ROOM WITH NEW SHOWER AND RAD AND FIRST FLOOR BATHROOM
- FREEHOLD - COUNCIL TAX BAND D
3 Bedroom Detached House for sale in Ipswich
UPWARD CHAIN ALREADY FOUND - DETACHED EXTENDED DOUBLE BAY THREE BEDROOM HOUSE - POPULAR BROKE HALL LOCATION - OVER 130' SECLUDED MATURE REAR GARDEN - PLENTY OF OFF ROAD PARKING AND GARAGE - BAXI COMBI BOILER INSTALLED FEB 2022 - MODERN 14'10 X 8'6 KITCHEN - GROUND FLOOR SHOWER ROOM WITH NEW SHOWER AND RAD AND FIRST FLOOR BATHROOM - LIVING AREA 13'6 X 12' THROUGH TO DINING AREA 11'11 X 10'5 WITH FRENCH DOORS LEADING TO REAR GARDEN
***Foxhall Estate Agents*** are delighted to offer for sale this WELL PRESENTED THREE BEDROOM DOUBLE BAY DETACHED HOUSE situated in the highly sought after Broke Hall area of Eastern Ipswich within the favoured Copleston School catchment area.
The property has many benefits including the over 130' mature secluded rear garden. There is an excellent area for off road parking for several vehicles leading to the garage.
Other benefits include double glazed windows, gas radiator heating via a new combination Baxi boiler fitted February 2022, a modern 14'10 x 8'6 kitchen with washing machine and oven fitted 2021, three well proportioned bedrooms, first floor bathroom, ground floor shower room with new shower and radaitor and a living room 13'6 x 12' and dining area of 11'11 x 10'5.
Over the last three years the current owners have also fitted new lighting in the main bedroom, replaced the flat roof, added flooring to the loft, installed in electrics in the garage and shed, had new electrics and light fittings in the house itself where needed and replaced the roof on the shed.
Situated in one of east Ipswich's most sought after locations. The property is within a short walk to a selection of local shops and within Copleston High School and Broke Hall County Primary catchment area. With popular bus stops nearby and more shops, Rushmere Heath and Golf Course, Ipswich Hospital and the Nuffield Hospital a few roads away.
Front Garden - The front garden area has been block paved providing excellent area of off road parking, with driveway at the side of the property leading to the garage and rear garden.
Porch - UPVC entrance door into the porch, tiled flooring, light and wood and glazed door into the entrance hallway.
Hallway - Wall lights, radiator, wood flooring, stairs rising to first floor, two doors to the under stairs cupboard, a third storage cupboard with plenty of shelving and a cupboard above. Doors to lounge, dining room, door to ground floor shower room and through to the kitchen.
Lounge / Diner - 3.45m x 3.61m lounge 3.58m x 3.61m diner (11'4 x 1 - Lounge area - Double glazed window to front with fitted blinds, aerial point, feature fire place with marble hearth, wooden surround, alcove with electric Dimplex wood burner style heater, wall lights, wooden flooring, radiator and through to.
Dining Area - Wooden flooring, radiator, wall lights, large double glazed French style doors with fitted blinds opening out onto the rear garden, door into the hallway. Due to the current vendors retaining the original wooden doors into the hallway and there is a rectangular archway between the two rooms which could have either a stud wall or glazed bi fold doors installed this provides the room with versatility to convert the room back into two separate rooms if required by the new owners.
Shower Room - 2.57m x 1.35m (8'5 x 4'5) - Walk in shower cubicle with shower over, low level W.C., wash hand-basin with mixer, heated towel rail, extractor fan, obscure double glazed window to side and hallway, fully tiled walls and floor.
Kitchen - 4.52m x 2.59m (14'10 x 8'6) - Comprising wall and base units with cupboards and drawers under, single drainer stainless steel sink unit, with mixer tap, roll top work-surfaces over integrated washing machine and dishwasher, modern upright radiator, spotlights, space for a large American style fridge freezer (currently Samsung). Tiled splashbacks and flooring, double glazed window to side and a large double glazed window to rear giving a beautiful vista of the entire garden and part glazed and UPVC pedestrian door leading into the side and rear garden. Space and plumbing for a washing machine, space for a five ring Range cooker, Sterling, Rangemaster extractor hood over. Cupboard space for storing boots shoes etc and a Baxi boiler, obscure double glazed window and lighting.
Landing - Access to loft with ladder (new insulation last 2-3 years), coved ceiling, carpet flooring, obscure double glazed window to side and original doors to bedrooms one, two, three and bathroom.
Bedroom One - 4.11m x 3.66m (13'6 x 12') - Double glazed bay window to front with fitted blinds, radiator and carpet flooring.
Bedroom Two - 3.66m x 3.20m (12' x 10'6) - Double glazed window to rear, radiator, coving, radiator and built in cupboard with plenty of hanging rails and shelving with further cupboard above.
Bedroom Three - 2.62m x 2.26m (8'7 x 7'5) - Double glazed window to rear with fitted blinds, radiator, carpet flooring and sliding door to hallway.
Family Bathroom - 2.13m x 1.80m (7' x 5'11) - Panelled bath with mixer tap and shower attachment, wall mounted wash hand-basin, low level W.C., heated towel rail, tiling to walls and flooring and obscure double glazed window to the front.
Rear Garden - approx 40m x 4.0m (approx 131'2" x 13'1") - The property benefits from a garage with pedestrian access and window. The garden is in the region of 135' deep enclosed by timber fencing to the boundaries and is extensively laid to lawn with a range of mature trees and flower and shrub borders. The garden is split into three sections and starts with a large block paved patio area suitable for alfresco dining and a large lawned area where the sheds are, there is a wealth of mature planting along the borders with camellias, Daphnis, climbing roses, a wooden pergola arch with climbing roses and clematis leading through to a further secluded lawned area with hedging and fencing on either side with two trees providing shade, further lawned area, enclosed fencing with a pathway down the centre. There is mature hedges, trees and a further shed to remain (approx 8' x 7') and a small shed to remain (approx 4' x 6'), an outside tap, a further larger (approx. 8'x8') shed to remain.
Agents Note - Tenure - Freehold
Council Tax Band D
Important information
Property Ref: 237849_33105946
Similar Properties
5 Bedroom Detached House | Guide Price £375,000
SUBSTANTIAL DETACHED HOUSE WITH HUGE POTENTIAL AND CELLAR - NO ONWARD CHAIN - COPLESTON HIGH SCHOOL CATCHMENT AREA - SOM...
Woodrush Road, Purdis Farm, Ipswich
4 Bedroom Detached House | Guide Price £375,000
NO CHAIN INVOLVED - 16'10 X 11'10 SOUTHERLY FACING LOUNGE - SEPARATE DINING ROOM - 11'11 X 11'3 MODERN FITTED KITCHEN -...
2 Bedroom Apartment | Guide Price £375,000
SUPERB 23'11" x 16'7" KITCHEN/DINER16'3" x 11'7"LOUNGE AND CENTRAL HEATING THROUGHOUT - HIGHLY SOUGHT AFTER EXCLUSIVE DE...
The Strand, Wherstead, Ipswich
3 Bedroom Detached Bungalow | Guide Price £380,000
3 DOUBLE BEDROOMS - 17' X 11'3 LOUNGE - 14'9 X 14'6 MODERN FITTED KITCHEN / DINER - 10'9 X 9' SUN ROOM - EN-SUITE SHOWER...
4 Bedroom Detached House | Guide Price £395,000
HIGHLY SOUGHT AFTER CROFTS DEVELOPMENT - GENEROUS WELL PROPORTIONED ACCOMMODATION - FOUR LARGE DOUBLE BEDROOMS - MODERN...
Camborne Road, Kesgrave, Ipswich
3 Bedroom Detached Bungalow | Guide Price £395,000
DETACHED EXTENDED BUNGALOW - REFURBISHED AND EXTENDED 2016 - 23'11 x 12'4 LOUNGE / DINER WITH WOOD-BURNER - KITCHEN / BR...

Foxhall Estate Agents (Suffolk)
625 Foxhall Road, Suffolk, Ipswich, IP3 8ND
How much is your home worth?
Use our short form to request a valuation of your property.
Request a Valuation
