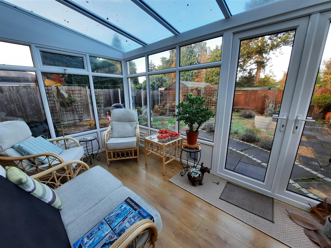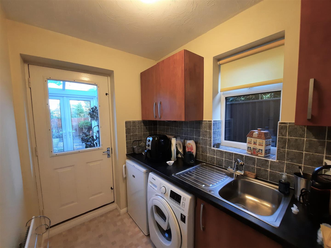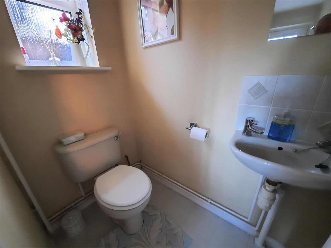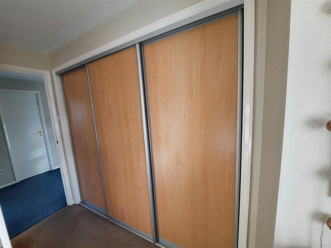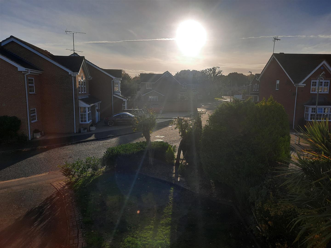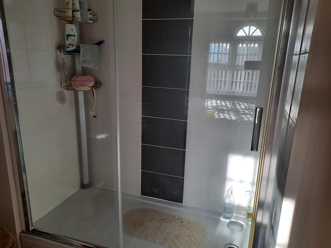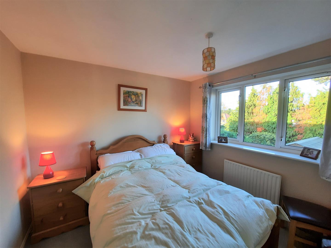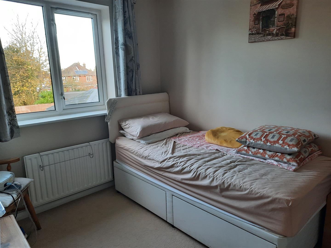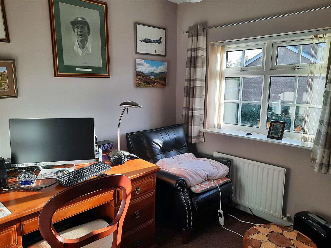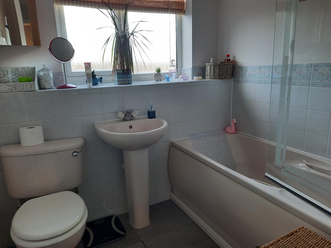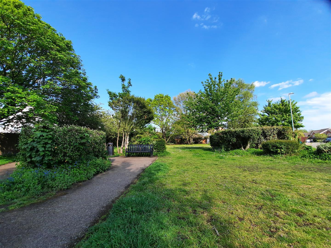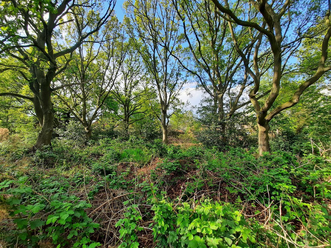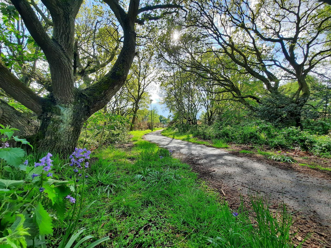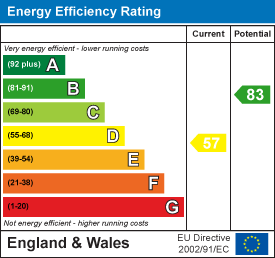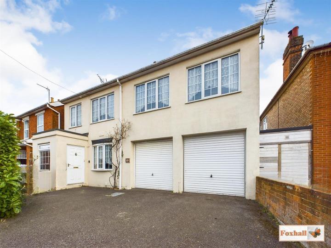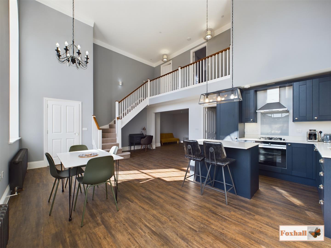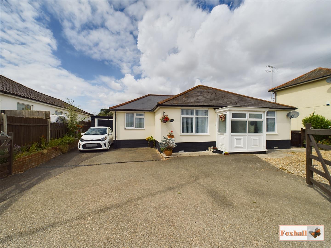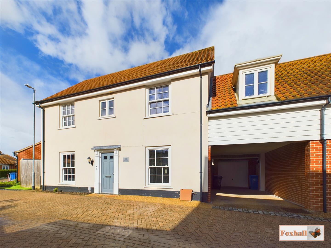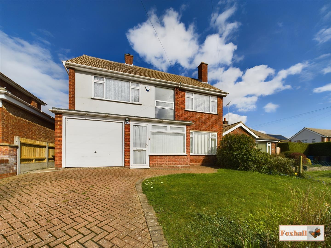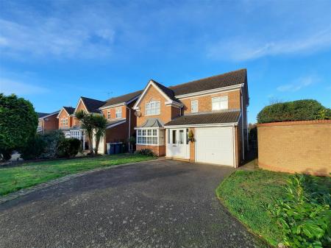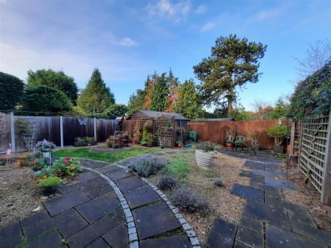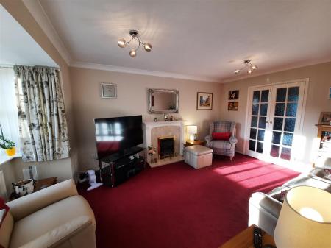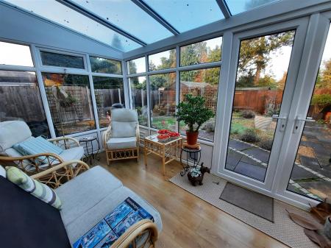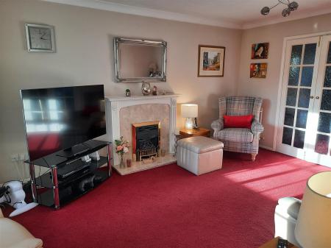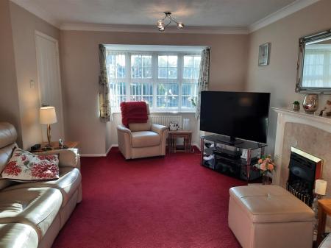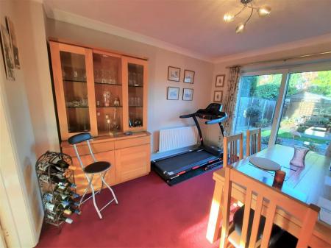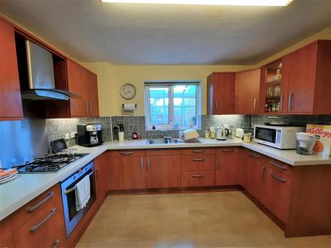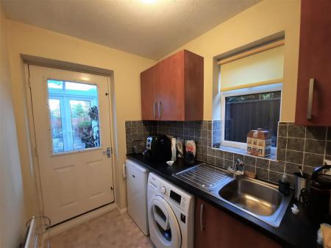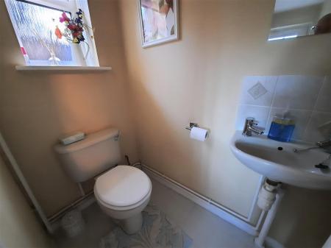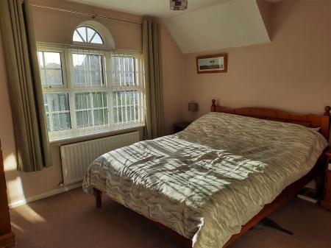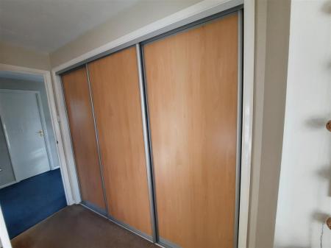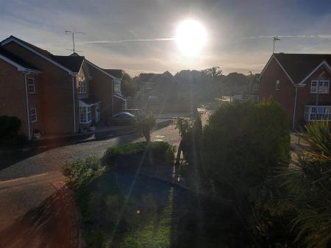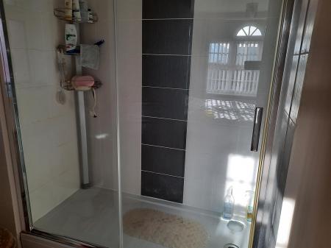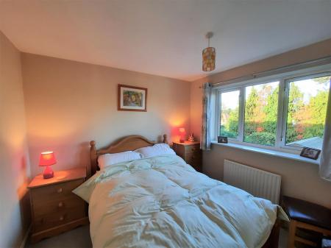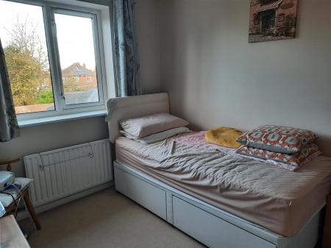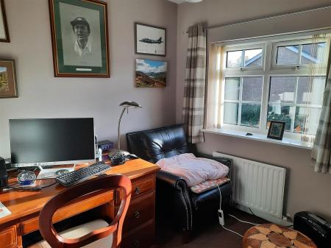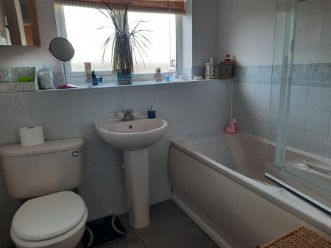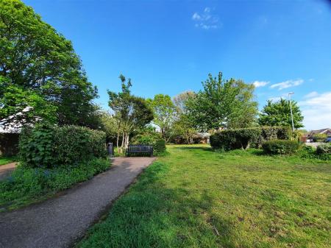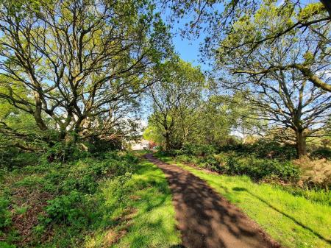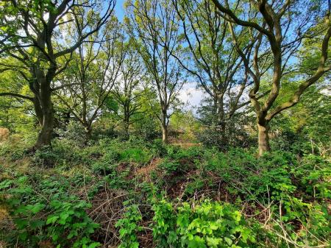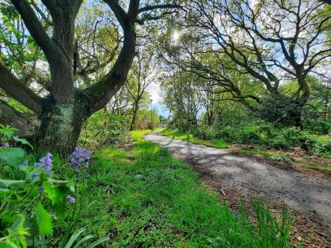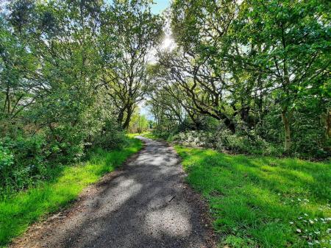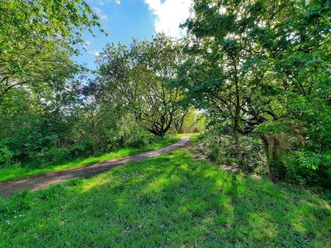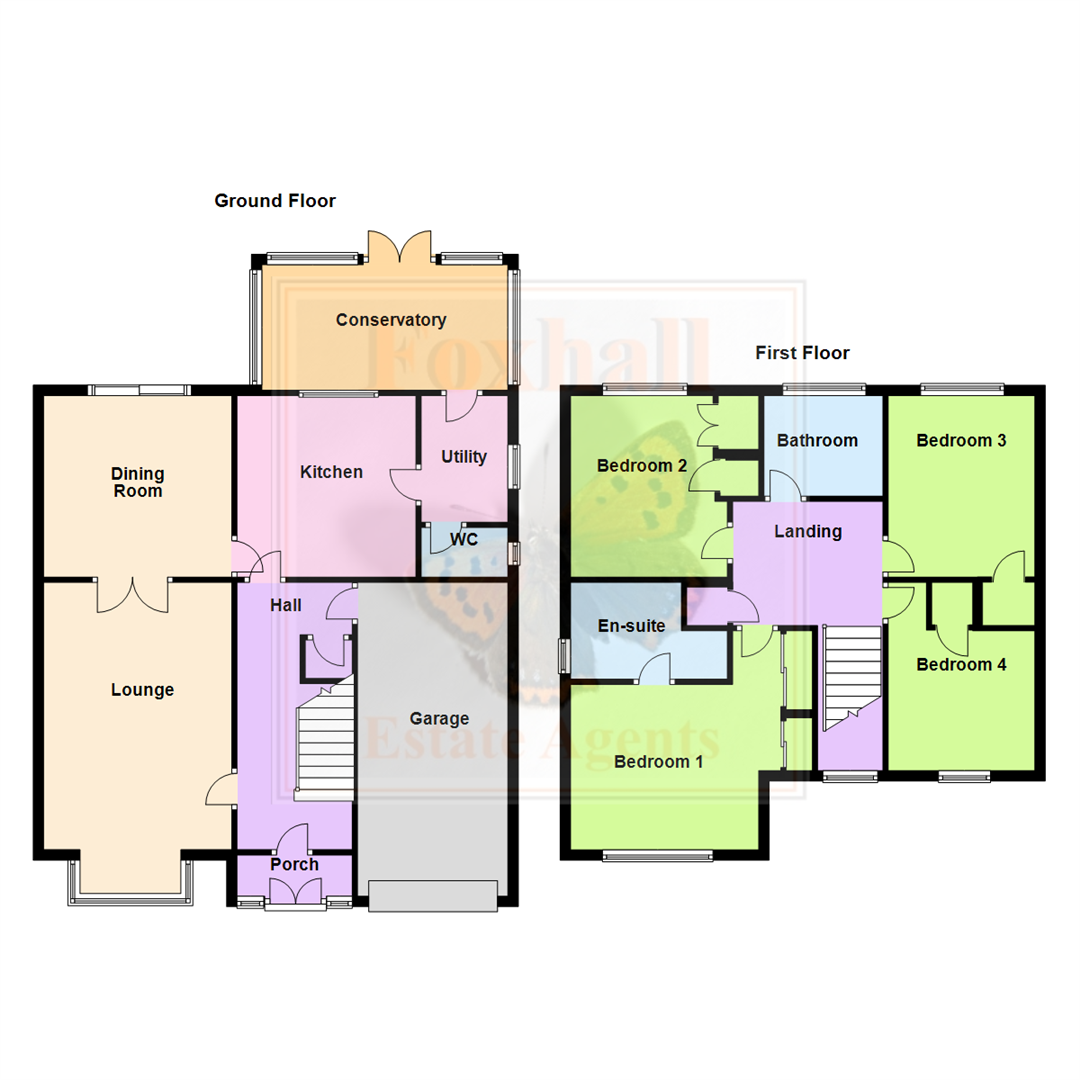- NO CHAIN INVOLVED
- 16'10 x 11'10 SOUTHERLY FACING LOUNGE PLUS SEPARATE DINING ROOM
- 11'11 x 11'3 MODERN FITTED KITCHEN WITH INTEGRATED APPLIANCES TO REMAIN
- 13'0 x 7'11 DOUBLE GLAZED CONSERVATORY
- FOUR GOOD SIZED BEDROOMS
- EXTENDED FULL WIDTH WALK-IN SHOWER IN EN-SUITE FROM BEDROOM ONE PLUS DOWNSTAIRS CLOAKROOM
- REAR GARDEN TOTALLY UNOVERLOOKED FROM THE REAR & SHELTERED FROM THE SIDES
- DOUBLE DRIVEWAY PARKING PLUS INTEGRAL GARAGE
- SUPERB POSITION WITH VIEWS DOWN WOODRUSH ROAD TO NEARBY WOODLAND & HIGHLY CONVENIENT FOR LOCAL SHOPS AND SUPERMARKETS
- FREEHOLD - COUNCIL TAX BAND E
4 Bedroom Detached House for sale in Ipswich
NO CHAIN INVOLVED - 16'10 X 11'10 SOUTHERLY FACING LOUNGE - SEPARATE DINING ROOM - 11'11 X 11'3 MODERN FITTED KITCHEN - 13'1 X 7'11 DOUBLE GLAZED CONSERVATORY - FOUR GOOD SIZED BEDROOMS - EXTENDED FULL WIDTH WALK-IN SHOWER IN EN-SUITE FROM BEDROOM ONE - DOWNSTAIRS CLOAKROOM - REAR GARDEN TOTALLY UNOVERLOOKED FROM THE REAR & SHELTERED FROM THE SIDES - DOUBLE DRIVEWAY PARKING PLUS INTEGRAL GARAGE - SUPERB POSITION DOWN WOODRUSH ROAD TO NEARBY WOODLAND - HIGHLY CONVENIENT FOR SAINSBURY SUPERMARKET & ALL THE SHOPS & RETAIL UNITS ON RANSOMES EURO PARK PLUS ONLY 10 MINUTE DRIVE TO IPSWICH HOSPITAL
An opportunity to purchase, with no chain involved, a well presented and well maintained four bedroom detached house which is ideally situated within Purdis Farm. The property, in a cul-de-sac, also is not immediately unoverlooked from the front, with uninterrupted views down the latter half of Woodrush Road towards the woodland beyond.
At the rear of the property is a good size rear garden which is enclosed and totally unoverlooked from the rear and also screened from both sides. The spacious 16'10 x11'10 lounge is southerly facing means a very sunny and pleasant room for a good part of the day. Double French doors open out into a separate dining room and further door leads to the adjacent modern fitted kitchen. If a new buyer required this could be very easily made into an open plan L shaped lounge/kitchen/diner.
The modern fitted kitchen comes complete with integrated appliances to remain and there is a separate utility room and downstairs cloakroom.
Upstairs the property has the unusual benefit of an extended full width walk-in shower in the en-suite from the main bedroom plus a separate family bathroom and all four bedrooms are of a good size. The smallest of the four, currently used as a study. This makes an excellent work room because, like the lounge. it is south facing very sunny and pleasant with views down Woodrush Road.
Summary Continued - In the main bedroom are extensive triple fronted built-in wardrobes. There are additionally built-in wardrobes in both bedroom two and three and a built-in cupboard in bedroom four.
Outside the property benefits from a double width driveway parking. Lawns on either side of this driveway could also be altered to accommodate additional vehicles if required.
Woodrush Road is ideally situated for access to the pockets of woodland within Purdis Farm. Slightly further afield, a 15 minute walk towards Ipswich golf club and the Purdis Farm Lane area opens out onto heathland beyond which is superb for anyone for dog walking, mountain biking or golfing fans.
In the other direction Sainsburys supermarket is only a 5 minute walk away and all the retail units, shops and restaurants in the Ransomes Europark are only a 15 minute walk at most. Ipswich Hospital is only a 10 minute drive.
A well presented property which would make an excellent family home is an ideal position is on offer here.
Front Garden - Double width driveway providing parking for two vehicles with lawn areas either side. This has potential for the creation of additional parking spaces if required. There are flower/shrub borders, established tree and gate providing side access to the rear garden.
Porch - Double glazed front entrance door with double doors opening into porchway and further double glazed door through to reception hallway.
Reception Hallway - Stairs rising to first floor, radiator, door to under-stairs cupboard and door to garage.
Lounge - 5.147 x 3.621 (16'10" x 11'10") - Bay window to front which is southerly facing making this a very sunny and pleasant room for a good part of the day, radiator, fireplace with marble hearth and French doors opening through to dining room. Due to the preferential position of the property there a nice views to the front from the window looking down Woodrush Road towards the woodland.
Dining Room - 3.494 x 2.766 (11'5" x 9'0") - Radiator and double glazed patio doors leading to rear.
Kitchen - 3.647 x 3.444 (11'11" x 11'3") - Extensive range of units comprising base drawers, cupboards and eye level units, good quality work-surfaces, integrated appliances to remain include oven, hob, extractor hood and built-in fridge, one and a half bowl sink unit, part tiled walls, radiator and window to rear.
Utility Room - 2.440 x 1.670 (8'0" x 5'5") - Single drainer sink unit, work-surfaces, eye level cupboard, base cupboard, plumbing for washing machine, window to side and glazed door rear plus door leading to separate cloakroom.
Cloakroom - Radiator, W.C.. wash hand-basin and window to side.
Conservatory - 3.984 x 2.418 (13'0" x 7'11") - Double glazed conservatory with double French doors overlooking the garden.
Frist Floor Landing - Window to front, door to airing cupboard and access to loft space. The valuer has inspected the loft space, this is a full width loft with a good height availability which means you can walk up and down the entire width of the loft and therefore may lend itself to potential for conversion subject to any necessary planning and building regulations. The loft is well insulated and is also partially boarded.
Bedroom One - 3.817 max x 3.182 (12'6" max x 10'5") - Radiator, window to front which is southerly facing making this a very sunny and pleasant room for a good part of the day and triple built-in over stairs wardrobes. Due to the preferential position of the property there a nice views to the front from the window looking down Woodrush Road towards the woodland.
En-Suite Shower Room - 2.638 x 1.745 (8'7" x 5'8") - An extended en-suite to accommodate a full width double size walk-in shower, wash hand-basin, W.C., and window to side.
Bedroom Two - 3.049 x 2.73 (10'0" x 8'11") - Radiator, window to rear and double built-in wardrobes.
Bedroom Three - 3.184 x 2.481 (10'5" x 8'1") - Built-in wardrobe, radiator and window to rear.
Bedroom Four - 3.243 x 2.465 (10'7" x 8'1") - Radiator, built-in cupboard and window to front.
Bathroom - Bath with shower over and screen, wash hand-basin, W.C., radiator, half tiled walls and window to rear.
Rear Garden - Access via a lockable metal gate at one side, as side storage area on the other side. The garden commences with a paved patio, inset areas of shingle and additional circular patio area with trellising and enclosed by panel fencing. There is a timber shed to remain. The garden is totally unoverlooked from the rear and screened from the sides courtesy of high hedging.
Garage - With up and over door, supplied with power and light, eaves storage space and personal door leading through to hallway.
Agents Note - Freehold - Council Tax Band E
Important information
Property Ref: 237849_32904577
Similar Properties
5 Bedroom Detached House | Guide Price £375,000
SUBSTANTIAL DETACHED HOUSE WITH HUGE POTENTIAL AND CELLAR - NO ONWARD CHAIN - COPLESTON HIGH SCHOOL CATCHMENT AREA - SOM...
2 Bedroom Apartment | £375,000
SUPERB 23'11" x 16'7" KITCHEN/DINER16'3" x 11'7"LOUNGE AND CENTRAL HEATING THROUGHOUT - HIGHLY SOUGHT AFTER EXCLUSIVE DE...
3 Bedroom Detached House | £375,000
NO ONWARD CHAIN - CORNER PLOT WITH A WESTERLY FACING REAR GARDEN 49' X 45' - CARPORT AND OFF ROAD PARKING & VERSATILE OU...
The Strand, Wherstead, Ipswich
3 Bedroom Detached Bungalow | £380,000
3 DOUBLE BEDROOMS - 17' X 11'3 LOUNGE - 14'9 X 14'6 MODERN FITTED KITCHEN / DINER - 10'9 X 9' SUN ROOM - EN-SUITE SHOWER...
4 Bedroom Semi-Detached House | Offers in excess of £390,000
NORTHGATE SCHOOL CATCHMENT AREA - FOUR BEDROOM FAMILY HOUSE - LARGE KITCHEN / DINER - DUAL ASPECT LOUNGE - LARGE LOW MAI...
4 Bedroom Detached House | Guide Price £395,000
HIGHLY SOUGHT AFTER CROFTS DEVELOPMENT - GENEROUS WELL PROPORTIONED ACCOMMODATION - FOUR LARGE DOUBLE BEDROOMS - MODERN...

Foxhall Estate Agents (Suffolk)
625 Foxhall Road, Suffolk, Ipswich, IP3 8ND
How much is your home worth?
Use our short form to request a valuation of your property.
Request a Valuation



