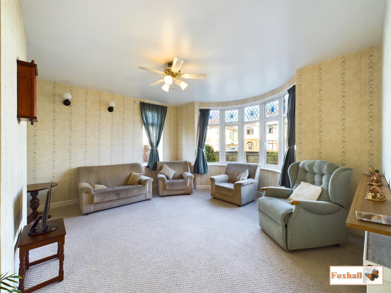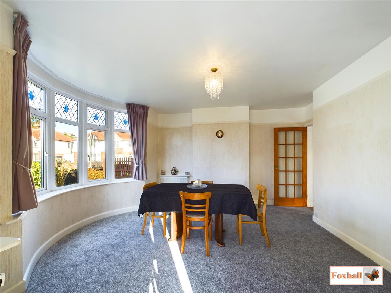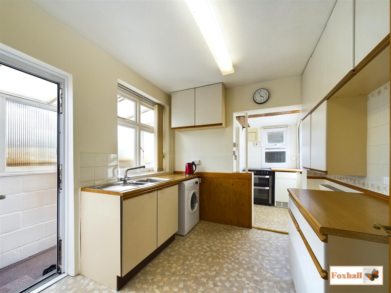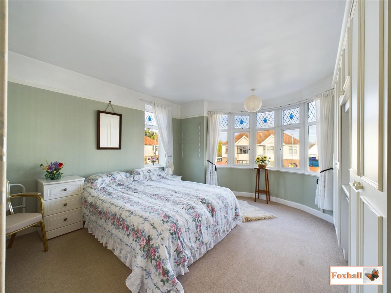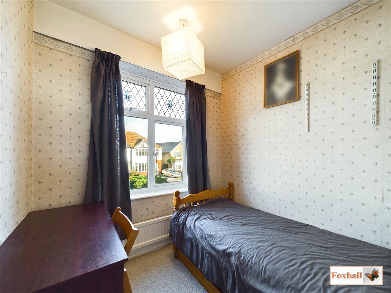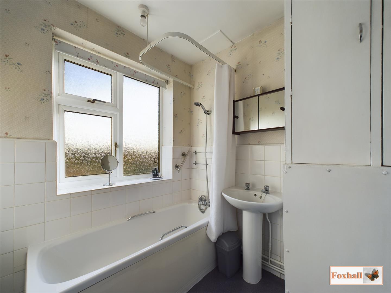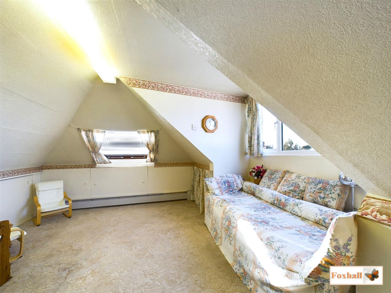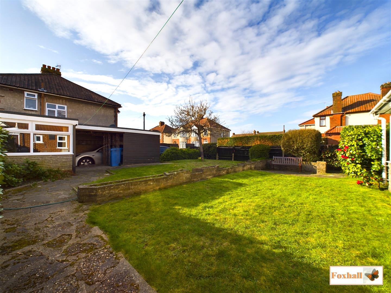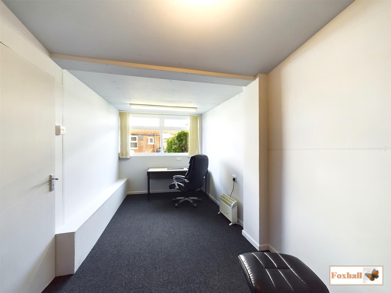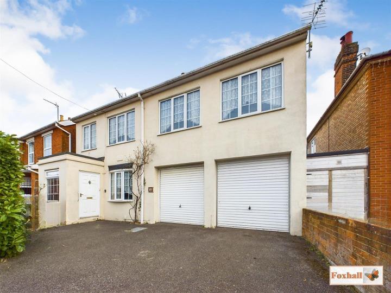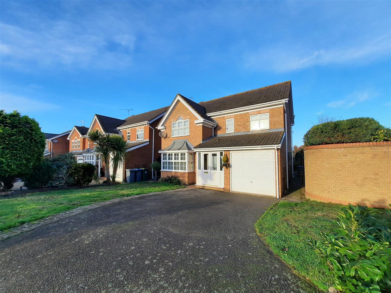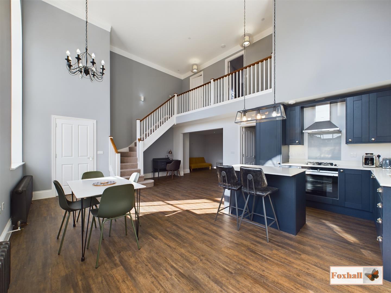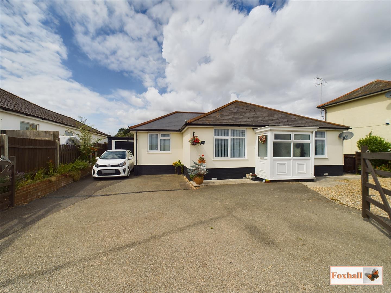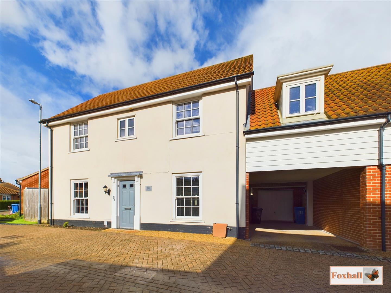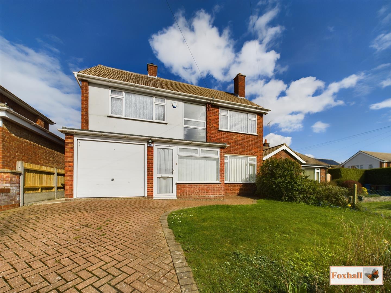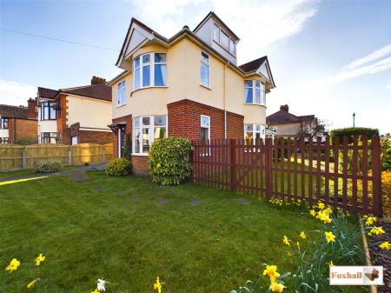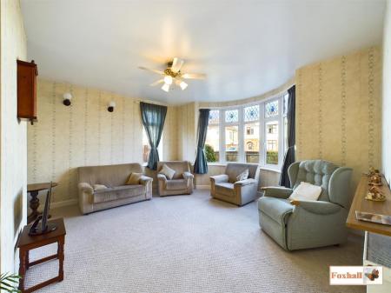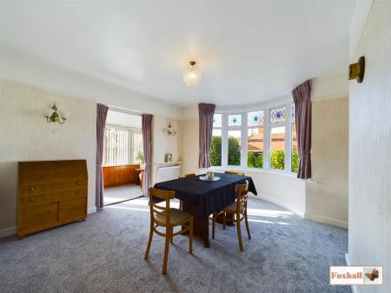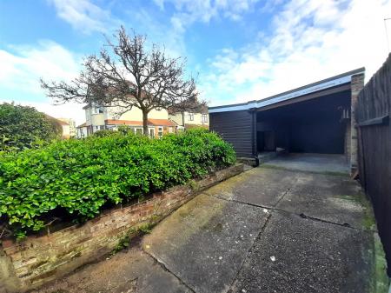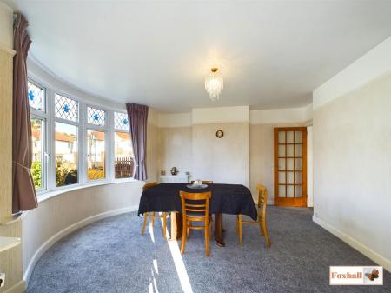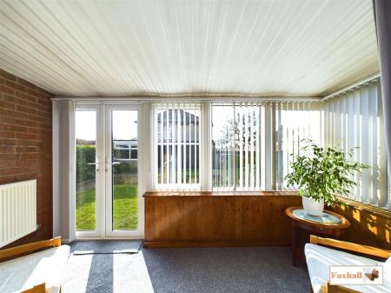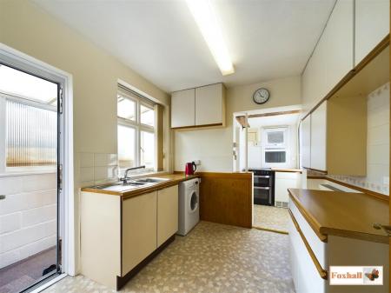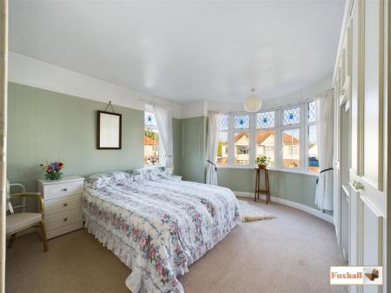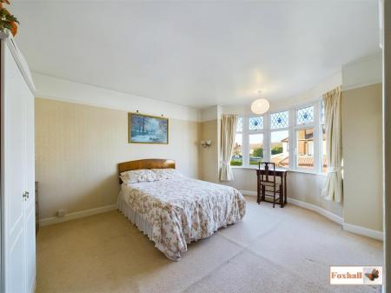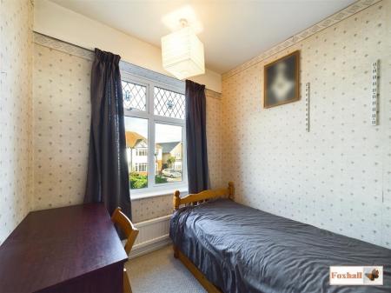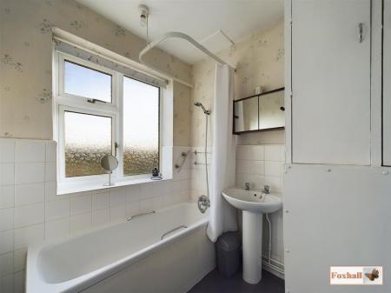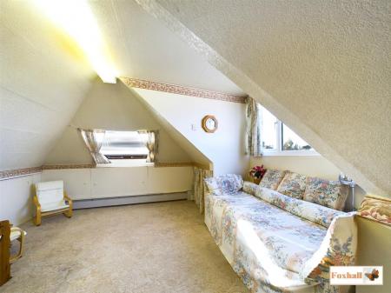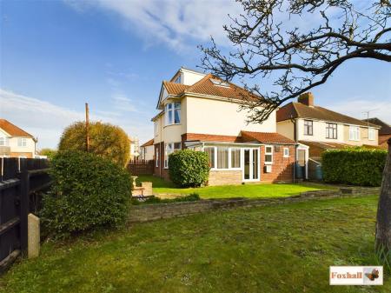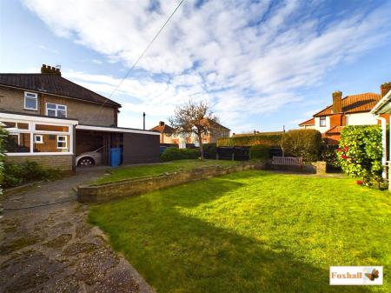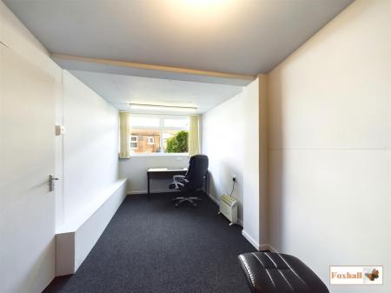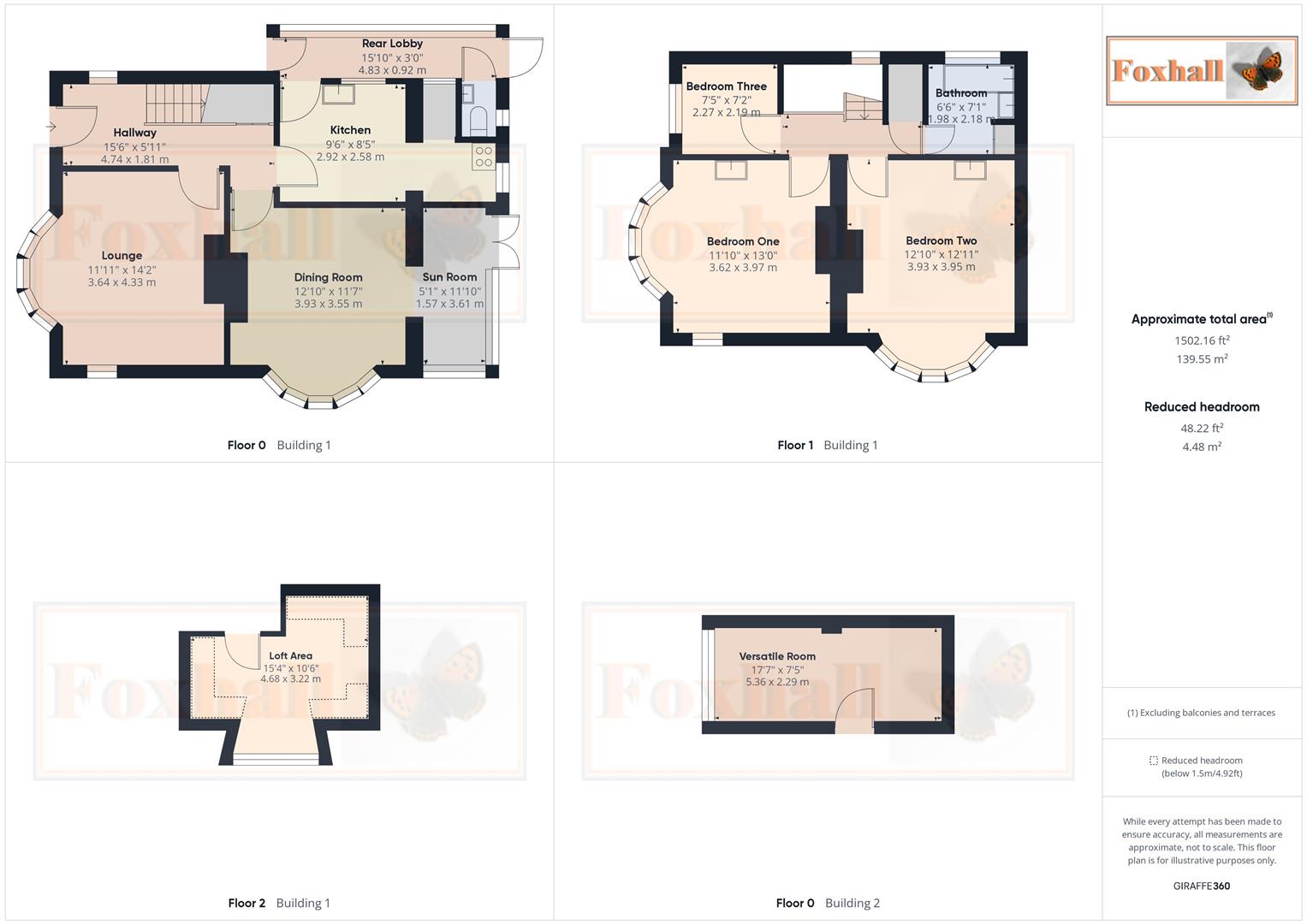- POPULAR ROAD WITHIN COPLESTON HIGH SCHOOL CATCHMENT AREA
- NO ONWARD CHAIN
- CORNER PLOT WITH A WESTERLY FACING REAR GARDEN 49' X 45'
- LOFT ROOM AREA ACCESSED VIA PULL DOWN LADDER 15'3 x 10'10 (max)
- CARPORT AND OFF ROAD PARKING & VERSATILE OUTBUILDING 18' X 8' (OFFICE/GYM/PLAYROOM)
- FIRST FLOOR BATHROOM AND GROUND FLOOR CLOAKROOM W.C.
- LOUNGE 15'0 (into bay) x 14'2, DINING ROOM 13'9 (into bay) x 12'11, SUN ROOM 11'6 x 5'0
- THREE DOUBLE BEDROOMS
- KITCHEN 9'4 x 8'6 + FURTHER PANTRY AREA 9'0 x 6'7
- FREEHOLD - COUNCIL TAX BAND D - SUBJECT TO PROBATE
3 Bedroom Detached House for sale in Ipswich
NO ONWARD CHAIN - CORNER PLOT WITH A WESTERLY FACING REAR GARDEN 49' X 45' - CARPORT AND OFF ROAD PARKING & VERSATILE OUTBUILDING 18' X 8' (OFFICE/GYM/PLAYROOM) - LOFT ROOM AREA ACCESSED VIA PULL DOWN LADDER 15'3 x 10'10 (max) - POPULAR ROAD WITHIN COPLESTON HIGH SCHOOL CATCHMENT AREA - SUBJECT TO PROBATE
***Foxhall Estate Agents*** are delighted to offer for sale this nicely presented, spacious and well proportioned three bedroom detached house with double bays to the front and side, situated in a popular road within the highly regarded Copleston high school catchment area.
The property is being sold with no onward chain and benefits from a corner plot with a westerly facing rear garden 49' x 45' and a useful area of side garden.
There is a driveway to the rear providing off road parking and access to the carport.
Beyond the carport is a versatile outbuilding 18'x8'0 (approx.), ideal for use as a gym, office, playroom, affording the potential to work from home.
The accommodation comprises three bedrooms and bathroom to the first floor with access to a loft room area which is boarded and accessed via a loft ladder. To the ground floor there is an entrance hall, lounge, dining room, sun room, kitchen, rear porch and ground floor cloakroom.
Entrance Hall - New entrance door (installed towards the end of 2023) into entrance hallway, radiator, double glazed window to side, stairs rising to first floor and doors to.
Lounge - 4.57m (into bay) x 4.32m (15'0 (into bay) x 14'2) - Double glazed bay window to front and double glazed window to the side and radiator.
Dining Room - 4.19m (into bay) x 3.94m (13'9 (into bay) x 12'11) - Double glazed bay window to side, two radiators, new carpet and through to sun room.
Sun Room - 3.51m x 1.52m (11'6 x 5'0 ) - Double glazed French doors leading to outside.
Kitchen - 2.84m x 2.59m + further kitchen/pantry area 2.74m - One and a quarter bowl single drainer stainless steel sink unit with cupboards under, roll top worksurfaces over with appliance space and further roll top worksurfaces with drawers and cupboards under, wall mounted cupboards over, window to side, double glazed door to outside and Ideal Mexico boiler.
Rear Porch - Door to front, rear and cloakroom.
Ground Floor Cloakroom - Low level W.C.
First Floor Landing - Obscure double glazed window to side and radiator, access to loft room area via a pull down ladder and doors to.
Bedroom One - 4.34m (into bay) x 3.96m (14'3 (into bay) x 13'0) - Double glazed bay window to front and double glazed window to side, radiator, heated towel rail, fitted wardrobes and wash hand basin with cupboards beneath.
Bedroom Two - 4.72m (into bay) x 3.94m (15'6 (into bay) x 12'11) - Double glazed bay window to side, fitted cupboard, wash hand basin and radiator.
Bedroom Three - 2.24m x 2.16m (7'4 x 7'1 ) - Double glazed window to front and radiator.
Bathroom - 1.96m x 1.88m (6'5 x 6'2) - Panelled bath with mixer tap and shower attachment over, pedestal wash hand basin, radiator and built in cupboard housing hot water tank.
First Floor W.C. - Obscure double glazed window to side and low level W.C.
Loft Room Area - 4.65m x 3.30m (max) (15'3 x 10'10 (max)) - The loft conversion area was completed in 1974 and we have been advised that planning permission was obtained by the vendors. (to be confirmed by legal representative)
As previously mentioned the loft area is accessed via a wooden pull down ladder, double glazed Dorma window to side, double glazed skylight and eaves storage areas.
Outside, Carport & Versatile Room - The front garden is enclosed by panelled fencing to the front with mature hedging, neatly laid to lawn with nicely stocked flower border and pedestrian gate the to the side of the property providing a good area of side garden leading around to the rear.
In the corner of the plot via the carport is a door into a versatile room 18'x 8' with window to front, power and lighting, ideal for use as an office, gym area or play room.
A westerly facing 49'x 45' rear garden with patio area and the remainder neatly laid to lawn surrounded by flower and shrub borders.
To the rear of the property is a pedestrian gate providing access from Halliwell Road leading to an off road parking area and carport.
Agents Note - Tenure - Freehold
Council Tax Band D
Subject to Probate
Important information
Property Ref: 237849_32976444
Similar Properties
5 Bedroom Detached House | Guide Price £375,000
SUBSTANTIAL DETACHED HOUSE WITH HUGE POTENTIAL AND CELLAR - NO ONWARD CHAIN - COPLESTON HIGH SCHOOL CATCHMENT AREA - SOM...
Woodrush Road, Purdis Farm, Ipswich
4 Bedroom Detached House | £375,000
NO CHAIN INVOLVED - 16'10 X 11'10 SOUTHERLY FACING LOUNGE - SEPARATE DINING ROOM - 11'11 X 11'3 MODERN FITTED KITCHEN -...
2 Bedroom Apartment | £375,000
SUPERB 23'11" x 16'7" KITCHEN/DINER16'3" x 11'7"LOUNGE AND CENTRAL HEATING THROUGHOUT - HIGHLY SOUGHT AFTER EXCLUSIVE DE...
The Strand, Wherstead, Ipswich
3 Bedroom Detached Bungalow | £380,000
3 DOUBLE BEDROOMS - 17' X 11'3 LOUNGE - 14'9 X 14'6 MODERN FITTED KITCHEN / DINER - 10'9 X 9' SUN ROOM - EN-SUITE SHOWER...
4 Bedroom Semi-Detached House | Offers in excess of £390,000
NORTHGATE SCHOOL CATCHMENT AREA - FOUR BEDROOM FAMILY HOUSE - LARGE KITCHEN / DINER - DUAL ASPECT LOUNGE - LARGE LOW MAI...
4 Bedroom Detached House | Guide Price £395,000
HIGHLY SOUGHT AFTER CROFTS DEVELOPMENT - GENEROUS WELL PROPORTIONED ACCOMMODATION - FOUR LARGE DOUBLE BEDROOMS - MODERN...

Foxhall Estate Agents (Suffolk)
625 Foxhall Road, Suffolk, Ipswich, IP3 8ND
How much is your home worth?
Use our short form to request a valuation of your property.
Request a Valuation

