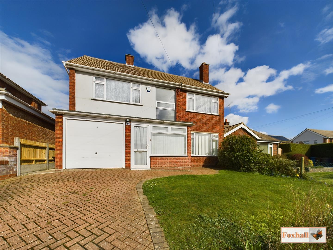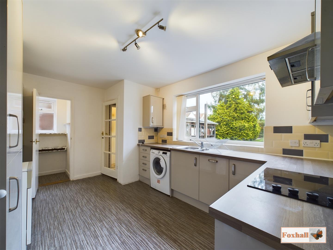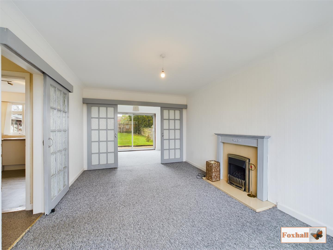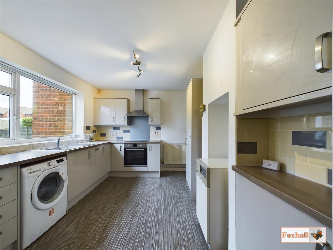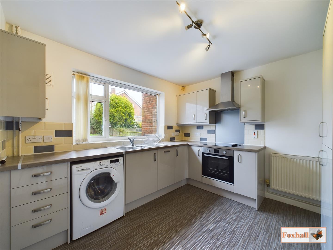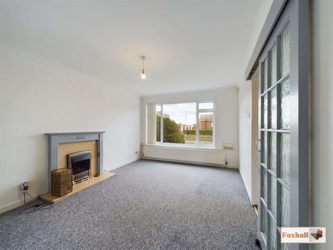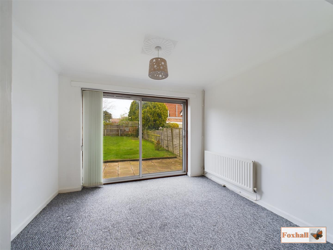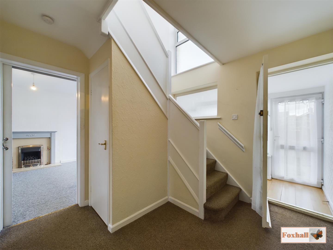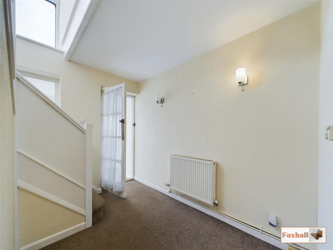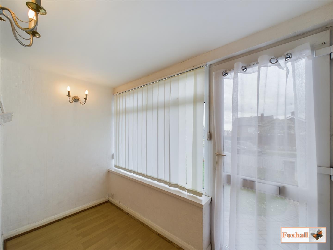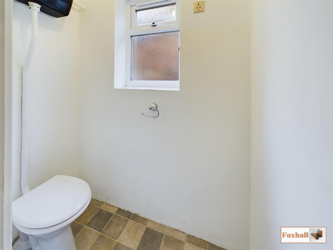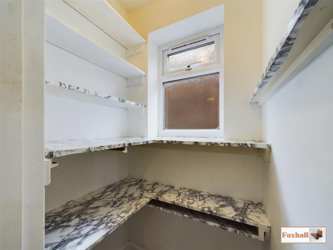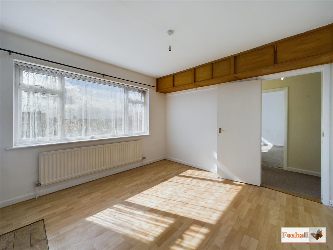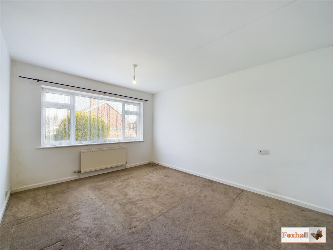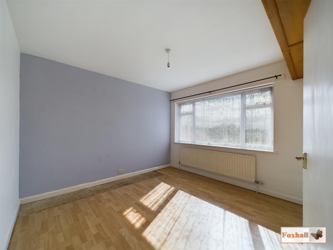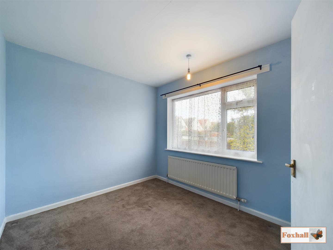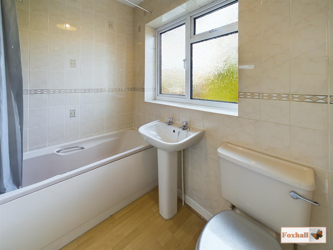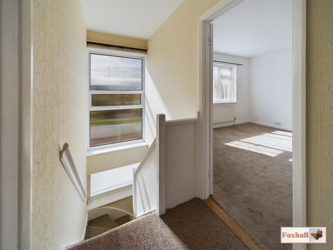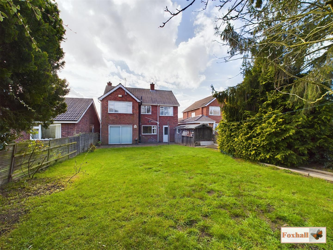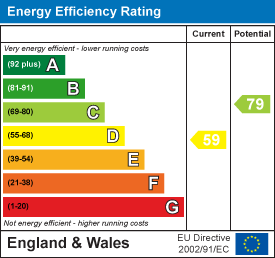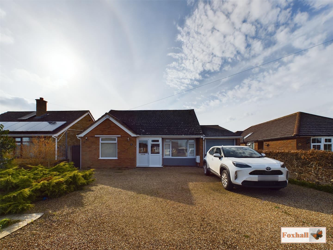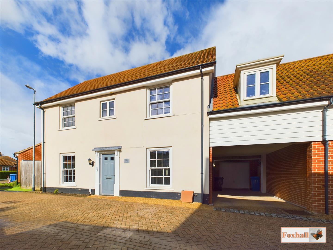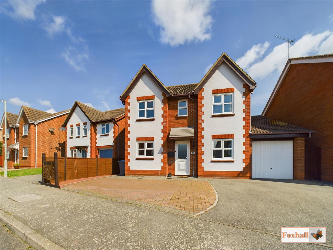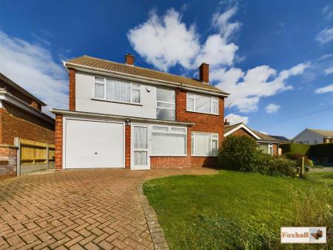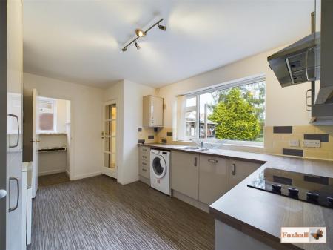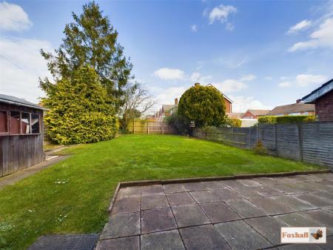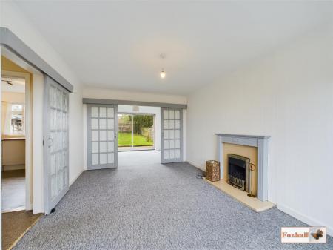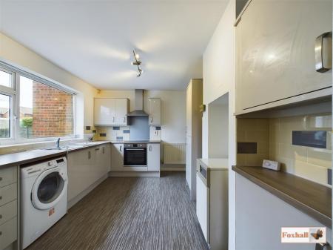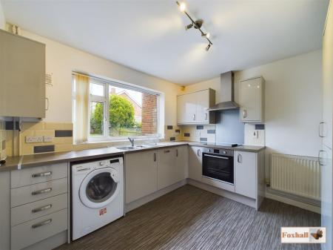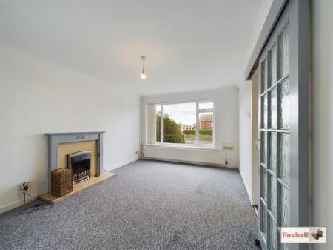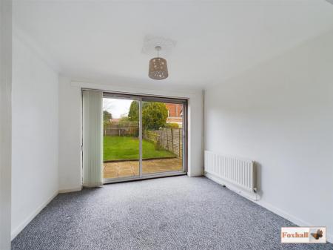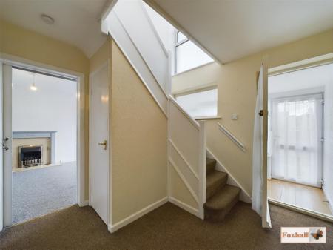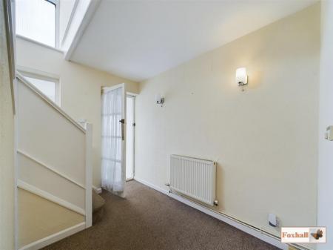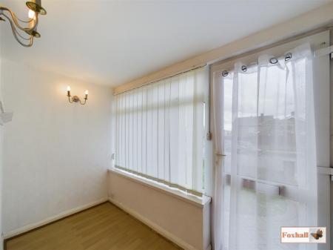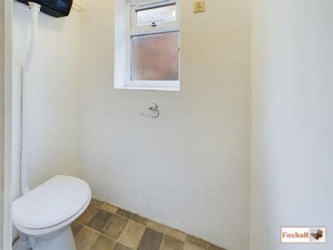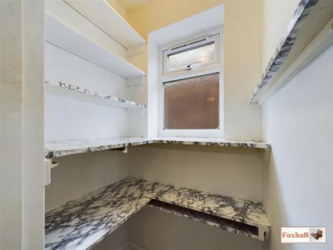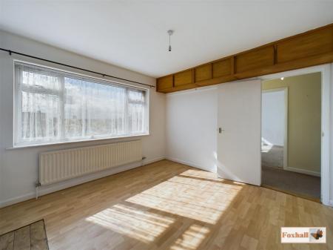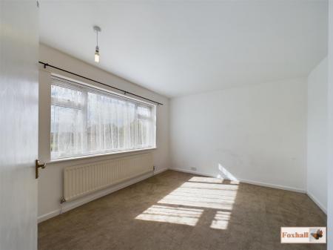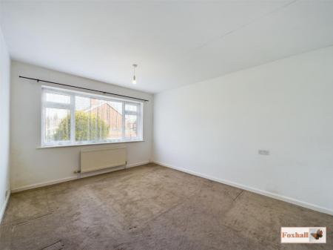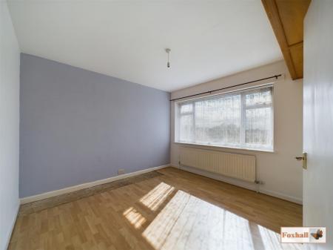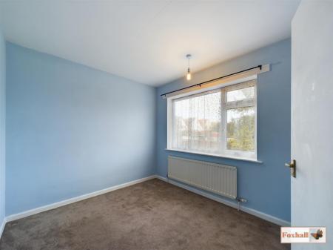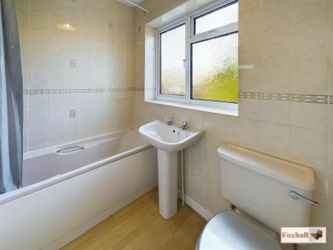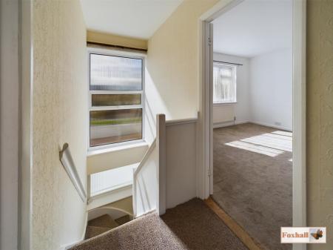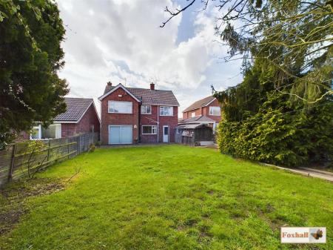- HIGHLY SOUGHT AFTER CROFTS DEVELOPMENT
- GENEROUS WELL PROPORTIONED ACCOMMODATION
- FOUR LARGE DOUBLE BEDROOMS
- MODERN KITCHEN WITH INTEGRATED APPLIANCES 14'3 x 10'
- LOUNGE 15'10 x 10'10 / DINER 10'9 x 8'9
- UPSTAIRS BATHROOM AND DOWNSTAIRS W.C.
- GARAGE WITH ELECTRIC DOOR - OFF ROAD PARKING
- LARGE EASTERLY FACING REAR GARDEN
- WIDE ENTRANCE HALLWAY AND LANDING - PORCH
- FREEHOLD - COUNCIL TAX BAND E
4 Bedroom Detached House for sale in Ipswich
HIGHLY SOUGHT AFTER CROFTS DEVELOPMENT - GENEROUS WELL PROPORTIONED ACCOMMODATION - FOUR LARGE DOUBLE BEDROOMS - MODERN KITCHEN WITH INTEGRATED APPLIANCES 14'3 x 10' - LOUNGE 15'10 x 10'10 / DINER 10'9 x 8'9 - UPSTAIRS BATHROOM AND DOWNSTAIRS W.C. - GARAGE WITH ELECTRIC DOOR - OFF ROAD PARKING - LARGE EASTERLY FACING REAR GARDEN - WIDE ENTRANCE HALLWAY AND LANDING - PORCH
***Foxhall Estate Agents*** are delighted to offer for sale this four double bedroom detached house in the popular Crofts area with garage and off road parking. The property comprises of a large lounge / diner, modern replacement kitchen with integrated appliances, downstairs cloakroom and family bathroom. The bedrooms are all very large and in fact the smallest of the four is a standard double.
The property also benefits from a large easterly facing rear garden 60' x 35' approximately. The garage has an electric door and block paved off road parking. There is also a handy porch and rear lobby area.
The property is situated on the ever popular crofts area, has good access to local bus stops, shops and amenities as well as good local schools. Easy access to both into the town and waterfront but out onto the A14 and A12.
Please call today to arrange a viewing - 01473 721133
Front Garden - A block paved driveway suitable for off road parking of one car with the remainder laid to lawn which could be changed into block paving to accommodate a further car enclosed by a low height brick and metal wall, with established planting and bulb borders with a pathway leading to the garage and front door and a pathway to the rear garden suitable for bin storage and rear access.
Porch - 2.77m x 1.30m (9'1 x 4'3) - UPVC double glazed door into a large porch, wall lights, laminate flooring, double glazed window to front, obscure glazed window into the hallway and a wood and glazed door into the entrance hall.
Entrance Hallway - 2.90m x 2.77m (9'6 x 9'1) - Wood and glazed doors into the kitchen/breakfast room, wood and glazed sliding doors into the lounge, large under stairs cupboard, phone point, carpet flooring, stairs rising to first floor, wall lights and radiator.
Lounge - 4.83m x 3.30m (15'10 x 10'10) - A large double glazed picture window to front, radiator, aerial point, feature fireplace with gas fire, wooden surround, marble style backing and hearth, carpet flooring, wood and glazed double sliding doors into the dining room and a further wood and glazed door into the hallway.
Dining Room - 3.28m x 2.67m (10'9 x 8'9) - Large double glazed patio doors leading into the garden which are larger than average and there would be potential to install bi-fold doors, radiator, carpet flooring.
Kitchen/Breakfast Room - 4.34m x 3.05m (14'3 x 10') - Comprising gloss fronted wall and base units with cupboards drawers under, worksurfaces over, integrated Lamona electric oven with hob and glass splashback with stainless steel extractor hood over, integrated slimline dishwasher, one and a half sink bowl drainer unit with mixer tap, space and plumbing for a washing machine (Hoover machine to remain), integrated fridge and separate freezer, splashback tiling, laminate flooring, floor mounted Myson boiler (regularly serviced), door into the larder cupboard and a wood, glazed door into the rear lobby and a large double glazed window to rear.
Larder Cupboard - Vinyl flooring with shelving and obscure double glazed window to side.
Rear Lobby - Laminate flooring, door into the downstairs W.C. and a glazed and UPVC door leading into the rear garden.
Downstairs W.C. - High flush W.C., vinyl flooring and double glazed window to side.
First Floor Landing - A large floor to ceiling obscure double glazed window to front making this a very light and airy area, doors to bedrooms one, two, three, four and bathroom, carpet flooring and an airing cupboard housing a water tank. Loft access.
Bedroom One - 3.94m x 3.38m (12'11 x 11'1) - A large double glazed window to front, radiator, carpet flooring.
Bedroom Two - 3.35m x 3.33m (11' x 10'11) - A large double glazed window to front, radiator, laminate flooring, built in storage along one wall.
Bedroom Three - 4.17m x 3.33m (13'8 x 10'11) - A large double glazed window to rear, radiator, carpet flooring, aerial point.
Bedroom Four - 3.02m x 2.62m (9'11 x 8'7) - A large double glazed window to rear, radiator, carpet flooring, aerial point.
Family Bathroom - 2.21m x 1.60m (7'3 x 5'3) - A panelled bath with shower over, pedestal wash hand basin, low flush W.C., laminate flooring, fully tiled walls, obscure double glazed window to rear, radiator.
Rear Garden - 18.983 x 10.950 (62'3" x 35'11") - A large patio area suitable for alfresco dining in a chequer style pattern, a large lawn area with borders of mature trees, bushes, planting and shrubs. This provides fantastic screening and makes the easterly facing garden feel very secluded. There is a large shed (6'3" x 20'2") to remain, a pedestrian gate leading around to the front and an outside tap.
Garage - 4.858 x 3.692 (15'11" x 12'1") - An electric locked with fob up and over door with power and lighting and obscure double glazed window to side.
Agents Note - Tenure - Freehold
Council Tax Band E
Important information
Property Ref: 237849_33020314
Similar Properties
4 Bedroom Semi-Detached House | £395,000
SUPERB EXTENDED FOUR BEDROOM SEMI-DETACHED HOUSE - EXCELLENT CORNER POSITION WITH EASTERLY FACING 78' REAR GARDEN - HIGH...
Camborne Road, Kesgrave, Ipswich
3 Bedroom Detached Bungalow | Guide Price £395,000
DETACHED EXTENDED BUNGALOW - REFURBISHED AND EXTENDED 2016 - 23'11 x 12'4 LOUNGE / DINER WITH WOOD-BURNER - KITCHEN / BR...
4 Bedroom Semi-Detached House | Offers in excess of £390,000
NORTHGATE SCHOOL CATCHMENT AREA - FOUR BEDROOM FAMILY HOUSE - LARGE KITCHEN / DINER - DUAL ASPECT LOUNGE - LARGE LOW MAI...
4 Bedroom Link Detached House | Offers in excess of £400,000
LOCATED IN A HIGHLY SOUGHT AFTER VILLAGE LOCATION IN ELMSTEAD MARKET - COMPLETELY MODERNISED AND UPGRADED IN THE LAST TW...
Jeavons Lane, Kesgrave, Ipswich
4 Bedroom Detached House | Offers in excess of £400,000
NO CHAIN INVOLVED - TWO EN-SUITES - SOUTHERLY FACING KITCHEN & SEPARATE UTILITY ROOM - 19'1 X 10'3 LOUNGE SEPARATE DININ...
Humber Doucy Lane, Rushmere St Andrew, Ipswich
3 Bedroom Semi-Detached House | Offers in excess of £400,000
HIGHLY SOUGHT AFTER NORTH EASTERN OUTSKIRTS - EXTENSIVELY EXTENDED LIVING AND BEDROOM ACCOMMODATION - 110' WESTERLY FACI...

Foxhall Estate Agents (Suffolk)
625 Foxhall Road, Suffolk, Ipswich, IP3 8ND
How much is your home worth?
Use our short form to request a valuation of your property.
Request a Valuation
