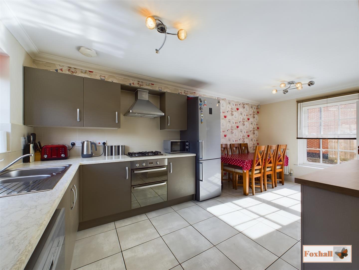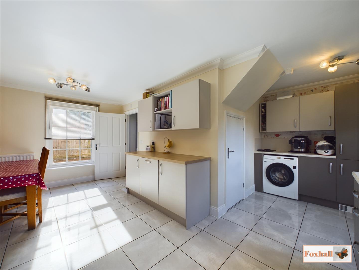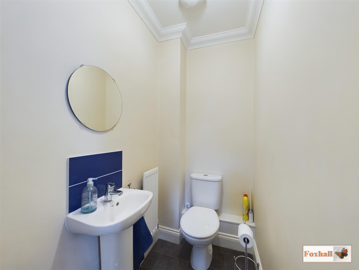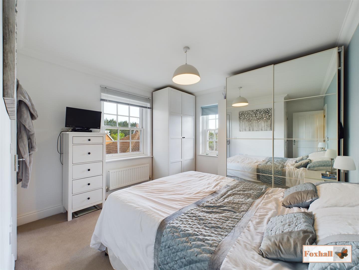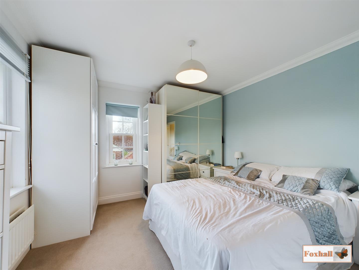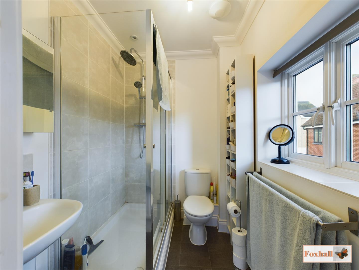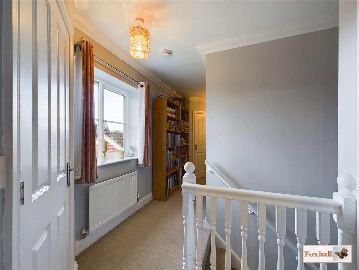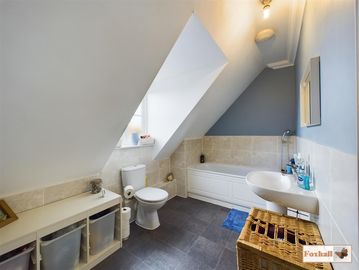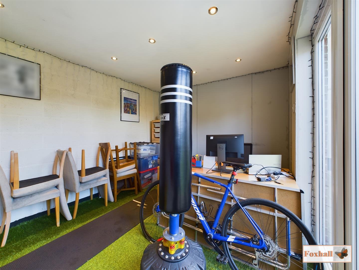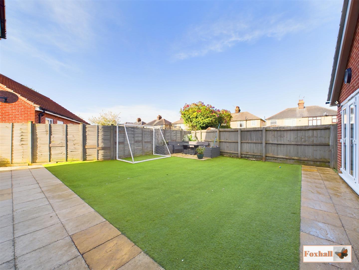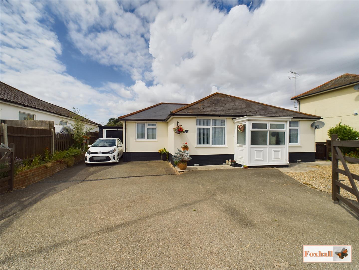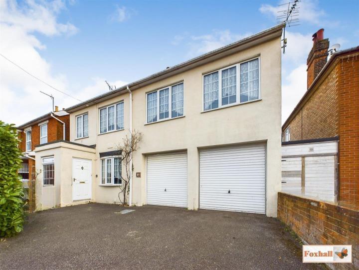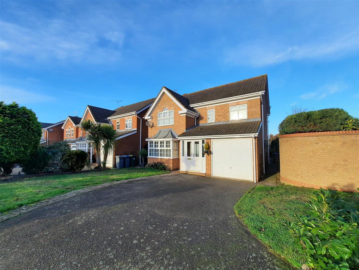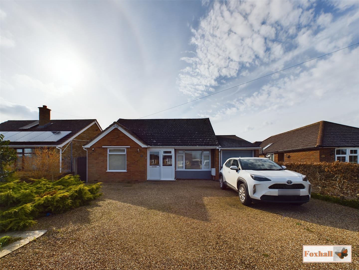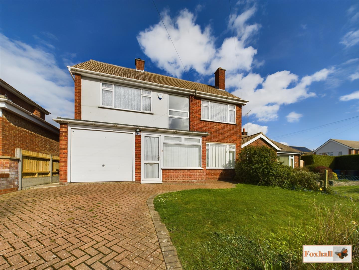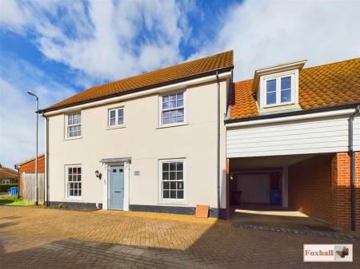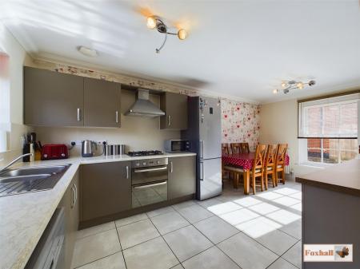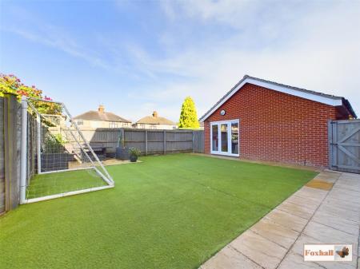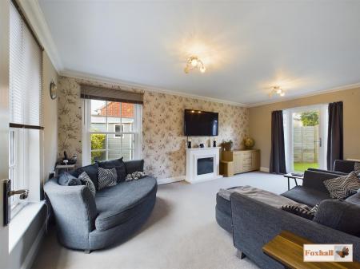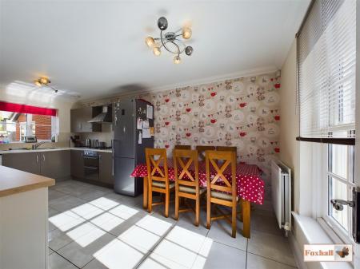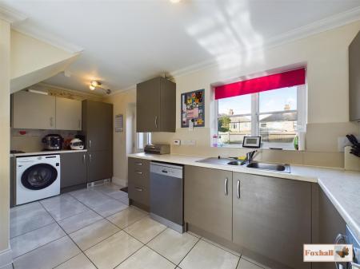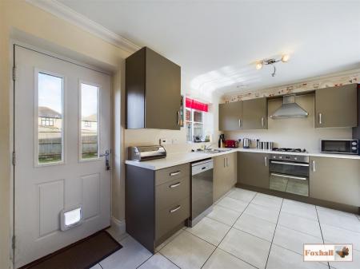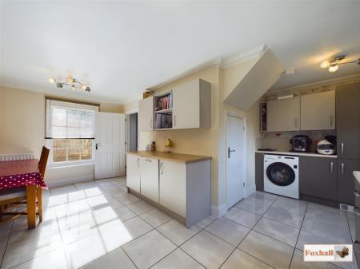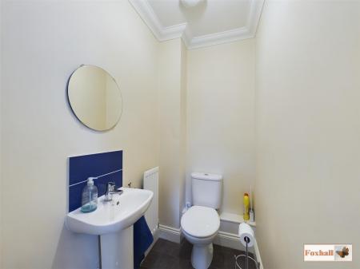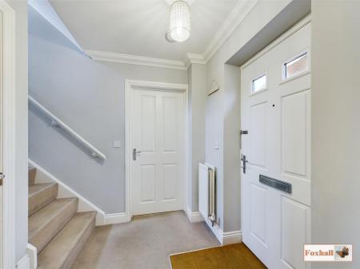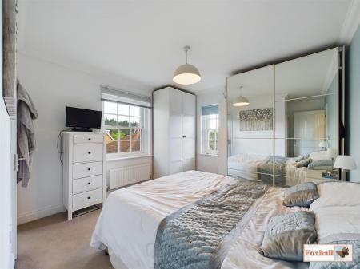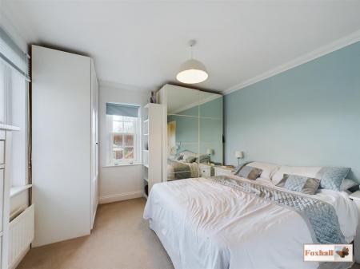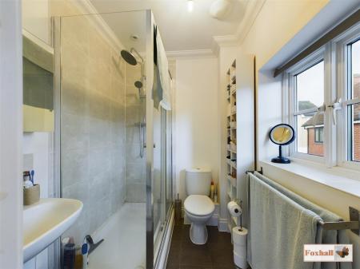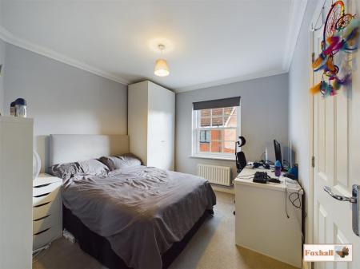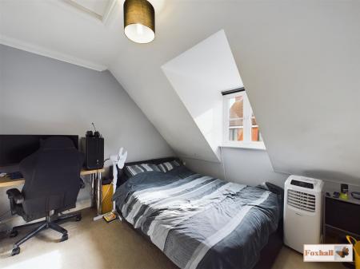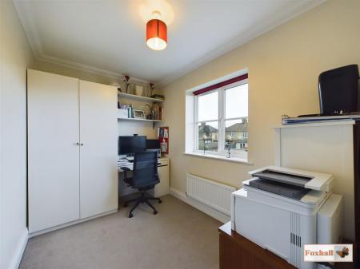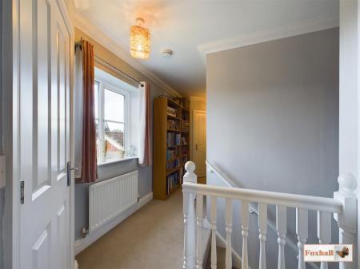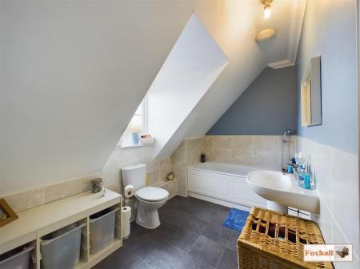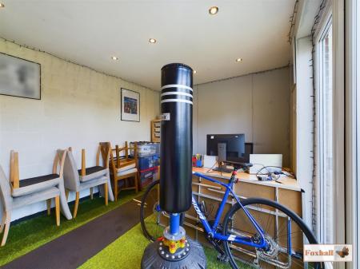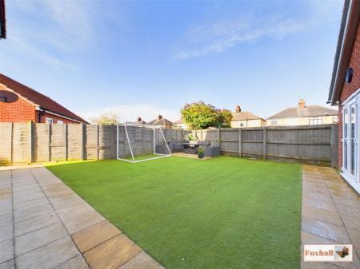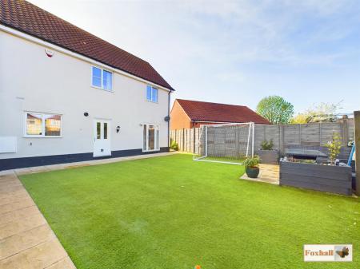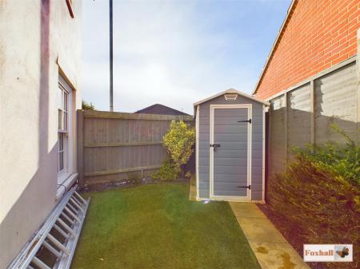- NORTHGATE SCHOOL CATCHMENT AREA
- FOUR BEDROOM FAMILY HOUSE
- LARGE KITCHEN / DINER
- DUAL ASPECT LOUNGE
- LARGE LOW MAINTENANCE REAR GARDEN
- GARDEN OFFICE
- OFF ROAD PARKING
- CUL-DE-SAC LOCATION
- EN-SUITE SHOWER ROOM, FAMILY BATHROOM AND DOWNSTAIRS W.C.
- FREEHOLD - COUNCIL TAX BAND E
4 Bedroom Semi-Detached House for sale in Ipswich
NORTHGATE SCHOOL CATCHMENT AREA - FOUR BEDROOM FAMILY HOUSE - LARGE KITCHEN / DINER - DUAL ASPECT LOUNGE - LARGE LOW MAINTENANCE REAR GARDEN - GARDEN OFFICE - OFF ROAD PARKING - CUL-DE-SAC LOCATION - EN-SUITE SHOWER ROOM, FAMILY BATHROOM AND DOWNSTAIRS W.C. - COMBI BOILER APPROX 8 YEARS OLD AND REGULARLY SERVICED
***Foxhall Estate Agents*** are delighted to offer for sale this link detached four bedroom family home situated at the end of a cul-de-sac in the very popular Northgate School catchment area.
The property comprises of a large dual aspect lounge, l-shaped open plan kitchen / diner, downstairs W.C., converted garage which is now a large garden office and separate store room. Upstairs you will find four good sized bedrooms, the largest has a large built in cupboard and en-suite shower room. There is also a spacious family bathroom and 3 built in cupboards along the hallway providing some great extra storage.
Outside there is a fantastic unoverlooked westerly facing low maintenance rear garden which leads to the garden office and also out to the carport via a pedestrian gate. There is also a small side garden on which the current owners have a small shed. There are one-two parking spaces under the carport.
Situated less than a five minute walk to Northgate High School and with a bus stop on Sidegate Lane only a minutes walk away makes this a very convenient quiet location with a selection of local shops including a Co-op supermarket only a ten minutes walk away.
Front Garden - A low maintenance frontage with access to the carport leading to the garage and front door.
Entrance Hallway - Entrance door into the entrance hallway, carpet flooring, doors to kitchen/diner, lounge/diner, stairs rising to first floor, radiator and coving.
Lounge - 5.56m x 3.30m (18'3 x 10'10) - Double glazed pedestrian door leading into the garden, two double glazed sash windows to front and side with fitted blinds, two radiators, aerial point and telephone point, carpet flooring and coving.
Kitchen / Diner - 5.56m x 2.92m (18'3 x 9'7) - Comprising wall and base units with cupboards and drawers (soft close) under, worksurfaces over, tiled flooring, splash back tiling, one and a half bowl sink drainer unit with mixer tap, double glazed sash window to rear with fitted blind, double glazed window to front, UPVC double glazed pedestrian door leading out onto the rear garden, door under stairs for storage, space and plumbing for washing machine, space and plumbing for dishwasher, integrated bin storage cupboard, a Potterton boiler (approx 8 years old and regularly serviced), integrated gas oven with gas hob and stainless steel Hotpoint extractor hood over, space for full height fridge/freezer and radiator.
Cloakroom W.C. - Low flush W.C., pedestal wash hand basin, tiled splashback, radiator and vinyl flooring.
Landing - Doors to bedrooms one, two, three, four and family bathroom, three cupboards, one of which is the airing cupboard housing the hot water tank with storage and two further cupboards proving plenty of storage space, double glazed window overlooking the rear garden, loft hatch (partially boarded with lighting), carpet flooring and radiator.
Bedroom One - 3.38m x3.35m (11'1 x11') - Dual aspect double glazed sash windows, one with fitted roller blind and the other with slatted blinds, built in wardrobe, carpet flooring, radiator, coving, aerial point and door to en-suite.
En-Suite Shower Room - 2.03m x 1.65m (6'8 x 5'5) - A large walk in shower cubicle with hand held shower attachment and rainfall shower over, spotlights, low flush W.C., pedestal wash hand basin, splashback tiling, vinyl flooring, radiator, shaverpoint, double glazed window to front with fitted roller blind and extractor fan.
Bedroom Two - 3.35m x 3.07m (11' x 10'1) - Double glazed dorma window to front with fitted roller blind, coving, carpet flooring and aerial point.
Bedroom Three - 3.28m x 3.02m (10'9 x 9'11) - Double glazed sash window to front with fitted roller blinds, radiator, coving, carpet flooring and built in cupboard under the stairs.
Bedroom Four - 3.35m x 2.08m (11' x 6'10) - Double glazed window to rear with fitted roller blind, coving, radiator and carpet flooring.
Bathroom - 3.30m x 2.03m (10'10 x 6'8) - Panelled bath with mixer tap and shower attachment over, low flush W.C., pedestal wash hand basin, shaver point, mid height tiling throughout, vinyl flooring, obscure double glazed window to rear, radiator and extractor fan.
Rear Garden - 8.689 x 9.214 (28'6" x 30'2") - A lovely low maintenance good size rear garden with access to the office space at the rear of the garage, patio area, pedestrian gate leading out to the carport and garage, outside tap, further area to the other side of the carport, which currently has a small shed.
Side Garden - 1.98m x 4.06m (max) (6'6" x 13'4" (max)) - Situated on the left hand side of the property is a further area with a shed.
Office / Garage Store - 3.78m x 2.97m (office) 3.15m x 2.11m (store) (12'5 - The garage has been split into two to create storage and an office space. The office space has power and lighting, broadband, spotlights. There is a stud wall between the office and the storage area with pitched roof, the storage area is the same with an up and over manual door for access and a loft hatch into the rafter space providing ample storage.
Carport - Space for one to two cars (size dependant).
Agents Note - Tenure - Freehold
Council Tax Band E
Important information
Property Ref: 237849_33037450
Similar Properties
The Strand, Wherstead, Ipswich
3 Bedroom Detached Bungalow | £380,000
3 DOUBLE BEDROOMS - 17' X 11'3 LOUNGE - 14'9 X 14'6 MODERN FITTED KITCHEN / DINER - 10'9 X 9' SUN ROOM - EN-SUITE SHOWER...
5 Bedroom Detached House | Guide Price £375,000
SUBSTANTIAL DETACHED HOUSE WITH HUGE POTENTIAL AND CELLAR - NO ONWARD CHAIN - COPLESTON HIGH SCHOOL CATCHMENT AREA - SOM...
Woodrush Road, Purdis Farm, Ipswich
4 Bedroom Detached House | £375,000
NO CHAIN INVOLVED - 16'10 X 11'10 SOUTHERLY FACING LOUNGE - SEPARATE DINING ROOM - 11'11 X 11'3 MODERN FITTED KITCHEN -...
Camborne Road, Kesgrave, Ipswich
3 Bedroom Detached Bungalow | Guide Price £395,000
DETACHED EXTENDED BUNGALOW - REFURBISHED AND EXTENDED 2016 - 23'11 x 12'4 LOUNGE / DINER WITH WOOD-BURNER - KITCHEN / BR...
4 Bedroom Semi-Detached House | £395,000
SUPERB EXTENDED FOUR BEDROOM SEMI-DETACHED HOUSE - EXCELLENT CORNER POSITION WITH EASTERLY FACING 78' REAR GARDEN - HIGH...
4 Bedroom Detached House | Guide Price £395,000
HIGHLY SOUGHT AFTER CROFTS DEVELOPMENT - GENEROUS WELL PROPORTIONED ACCOMMODATION - FOUR LARGE DOUBLE BEDROOMS - MODERN...

Foxhall Estate Agents (Suffolk)
625 Foxhall Road, Suffolk, Ipswich, IP3 8ND
How much is your home worth?
Use our short form to request a valuation of your property.
Request a Valuation

