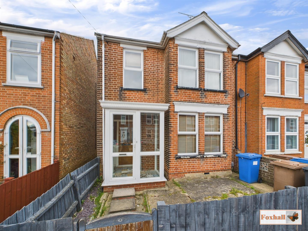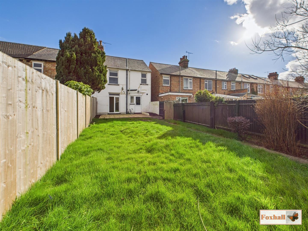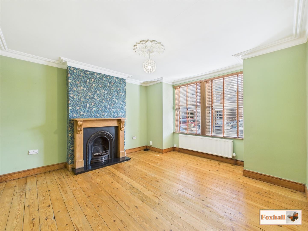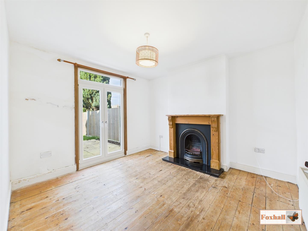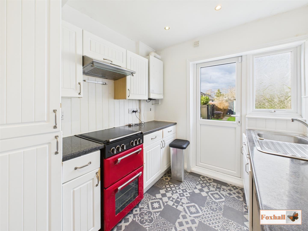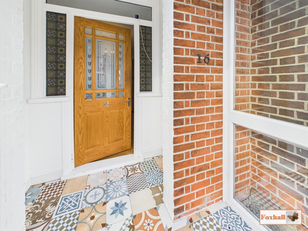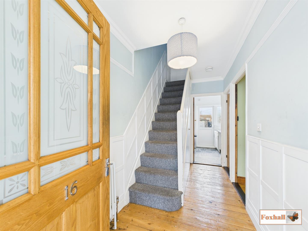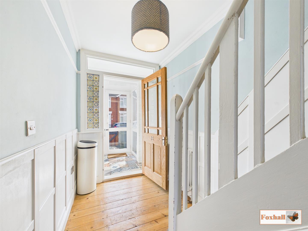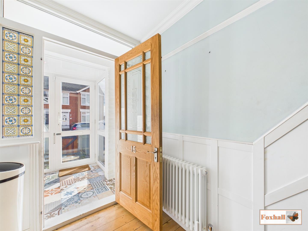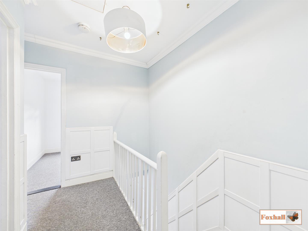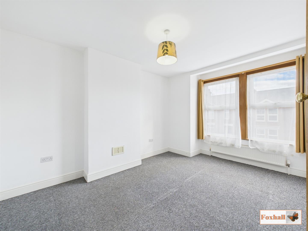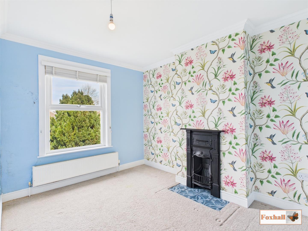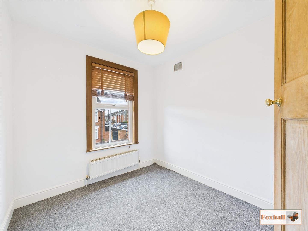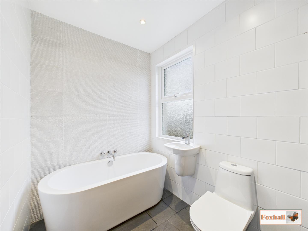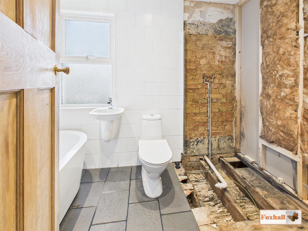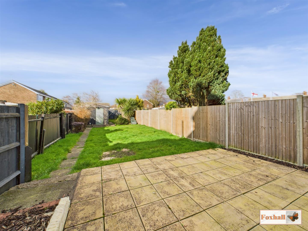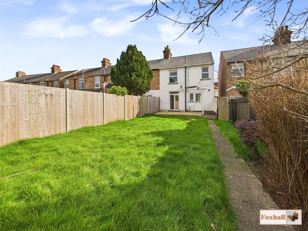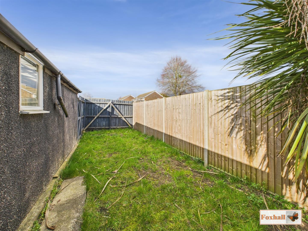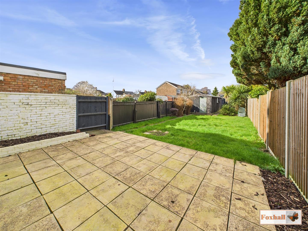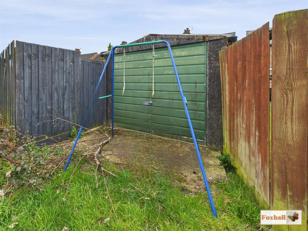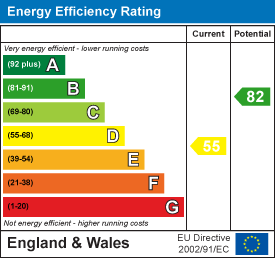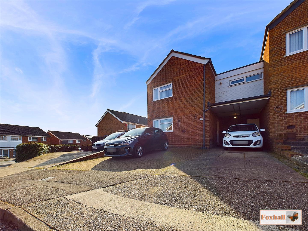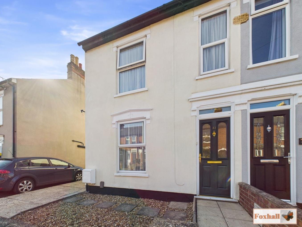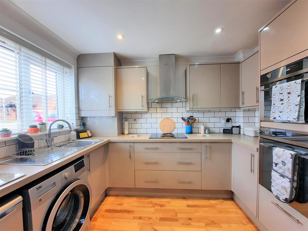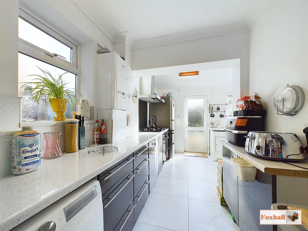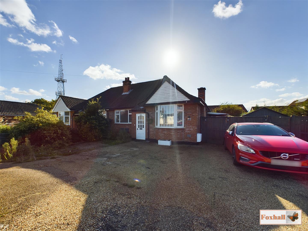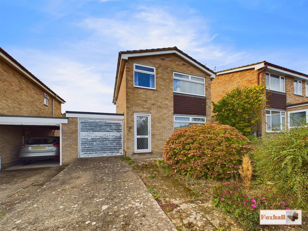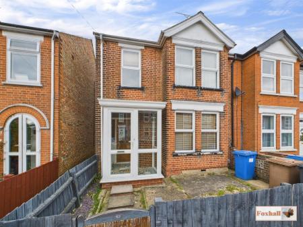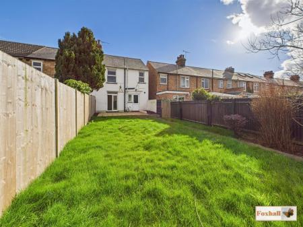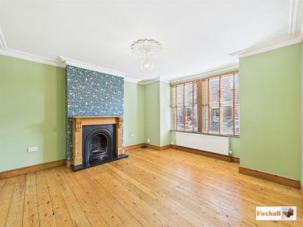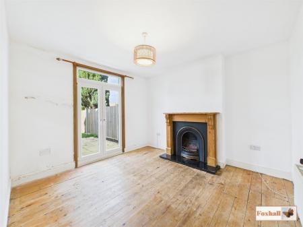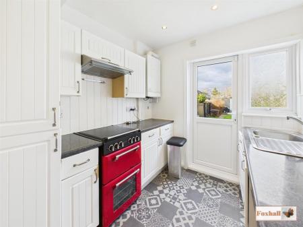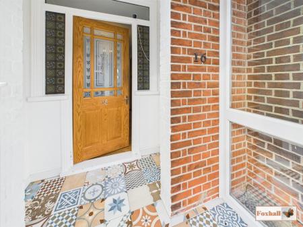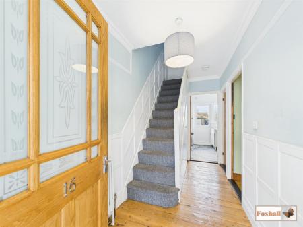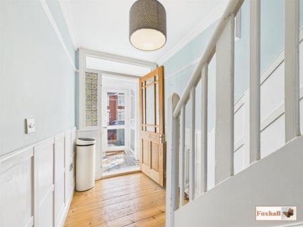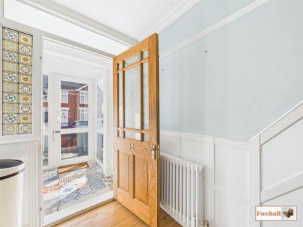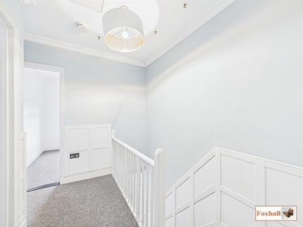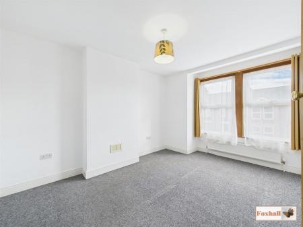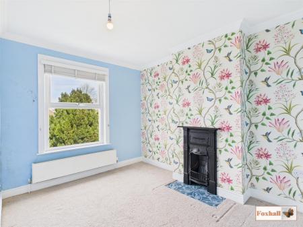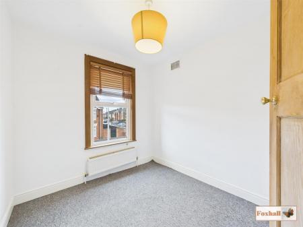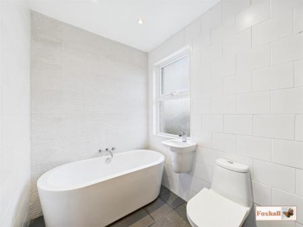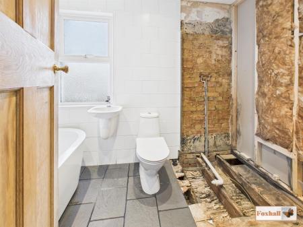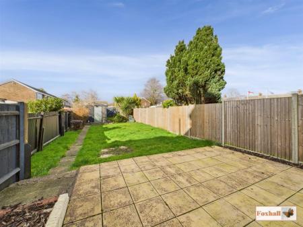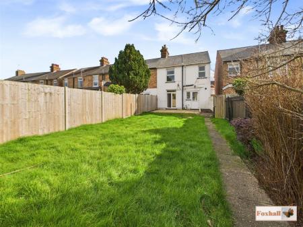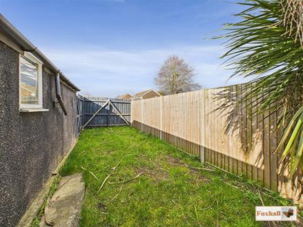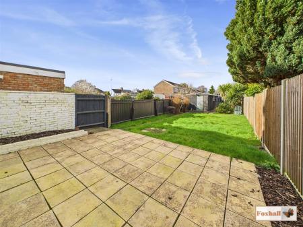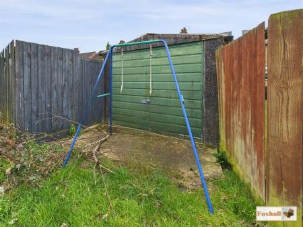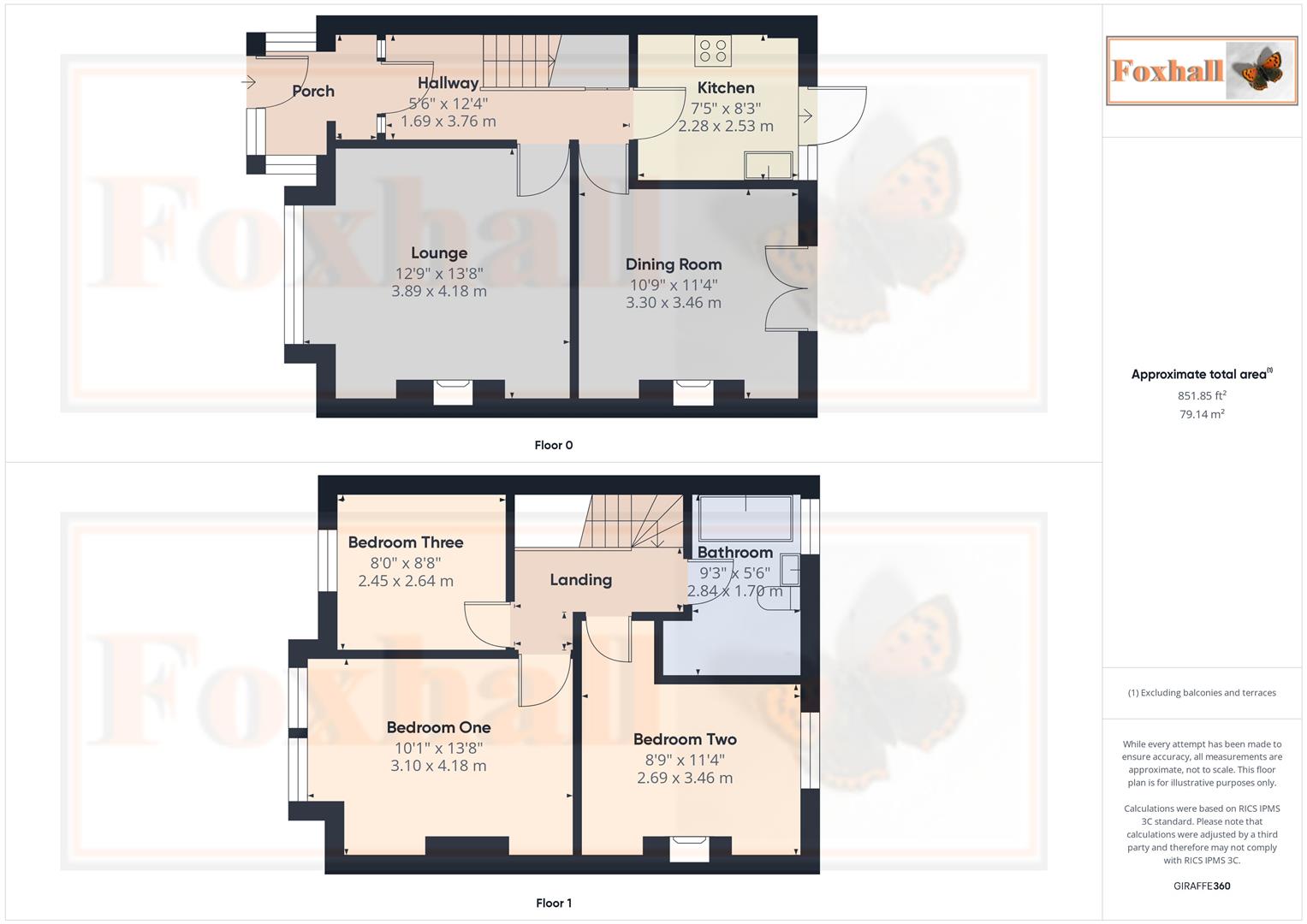- NO ONWARD CHAIN
- ORIGINAL FEATURES
- THREE GOOD SIZED BEDROOMS
- END TERRACE FAMILY HOUSE
- GARAGE
- LOUNGE AND SEPARATE DINING ROOM
- UPSTAIRS BATHROOM - PORCH -
- SOME RENOVATION REQUIRED - POPULAR LOCATION
- REAR GARDEN
- FREEHOLD - COUNCIL TAX BAND - B
3 Bedroom End of Terrace House for sale in Ipswich
NO ONWARD CHAIN - ORIGINAL FEATURES - THREE GOOD SIZED BEDROOMS - END TERRACE FAMILY HOUSE - GARAGE - LOUNGE AND SEPARATE DINING ROOM - UPSTAIRS BATHROOM - PORCH - REAR GARDEN - SOME RENOVATION REQUIRED - POPULAR LOCATION
Foxhall Estate Agents are delighted to offer for sale, this three bedroom end terraced property with garage, situated in popular South-East Ipswich.
Property comprises of two reception rooms consisting of a lounge and dining room both with original feature fireplaces, high skirting boards and ornate coving, kitchen, large entrance hallway, handy porch with three good size bedrooms upstairs also with high skirting boards and original features. Bedroom two has a Victorian fireplace and there is a family bathroom.
The property is full of original features such as high skirting boards, ornate coving, ceiling roses and Victorian fireplaces. However there is some refurbishment and update to be done at the property.
The family bathroom has been extended to make a four piece bathroom. There is currently three piece in place (freestanding oval bath, wash hand basin and W.C.) in place. There was a leak under the shower tray which has been fixed, however the shower tray and shower fittings have not been put back in yet (they are included in the sale). This area was reclaimed from bedroom two originally. This gives new owners the opportunity to open bedroom two back out to it's original size by removing the stud wall or re install the shower. There are a couple of walls that will need re-plastering to finish of the repair from the leak. The property has been valued with this in mind.
This would make an ideal family home and is in a highly convenient location within walking distance of the local primary school and a regular bus route is just at the end of the road. There are local shops in both directions and the picturesque Holywells Park and Landseer Park are just a short distance away.
Front Garden - Low maintenance fenced front garden with a pedestrian gate access to the rear garden via a side passageway.
Porch - Original tiles, double glazed windows to both sides of the front and double glazed door into the porch.
Entrance Hallway - Single glazed windows to the side and top with entrance door into the hallway, Victorian style radiator, original wooden flooring, panelled walls, stairs rising to the first floor, ornate coving, storage cupboard with shelving under the stairs, original paneled doors to the lounge, dining room and kitchen.
Lounge - 4.17m x 3.89m (13'8 x 12'9) - The lounge has two double glazed windows to the front, with blinds, original wooden flooring, aerial and phone point, large feature fireplace granite hearth and wood surround and plinth. Radiator, high skirting boards, ornate coving, ceiling rose and smoke alarm. USB sockets.
Dining Room - 3.45m x 3.28m (11'4 x 10'9) - This features two double glazed windows to the front, with blinds, original wooden flooring, aerial and phone point, large feature fire place granite hearth and wood surround and plinth. Radiator, high skirting boards, ornate coving, ceiling rose and smoke alarm. Double glazed French two way doors leading out to the rear garden, this is a great feature as this allows them to used also as a window, to allow fresh air in and suitable for those with small children and dogs they wish to keep in the property.
Kitchen - 2.51m x 2.26m (8'3 x 7'5) - Comprises of wall and base units with cupboards and drawers under work-surfaces over, free standing as oven, to stay in the property. Stainless steel sink bowl with mixer tap, space and plumbing for both a dishwasher and washing machine if required, wall mounted Main combination boiler regularly serviced, spotlights, smoke alarm, obscured double glazed window to the rear and pedestrian double glazed door to the rear with vinyl flooring.
Landing - Doors to bedrooms one, two and three and the bathroom, panelling, fuse board, loft hatch with ladder, boarding and light.
Bedroom One - 4.17m x 3.89m (13'8 x 12'9) - Carpet flooring, high skirting boards, two double glazed windows to the front, radiator.
Bedroom Two - 3.45m x 3.28m (11'4 x 10'9) - Features a Victorian style fireplace with tiled hearth, high skirting boards, radiator, carpet flooring and ornate coving.
Bedroom Three - 2.64m x 2.64m (8'8 x 8'8) - Carpet flooring, high skirting boards, double glazed window to the front with fitted blinds.
Bathroom - 2.82m x 1.68m (9'3 x 5'6) - Free standing oval bath with mixer tap over, wash hand basin, low flush W.C, fully tiled walls, spotlights, extractor fan, heated towel rail with tiled flooring. The extra large shower tray has been removed, due to the leak. All of the fixtures and fittings are still available to be reinstalled. The owner is happy to leave the previous shower cubicle to be reinstalled and has advised that the leak has now been repaired and dried out. Please note that this shower area is a stud wall as it was part of bedroom two. The owner has left the rest of shower room so potentially the new owners could revert the bathroom back to its original design and reclaim the space in bedroom two.
Rear Garden - 7.62m x 24.38m (25' x 80') - Large patio area suitable for alfresco dining, outside tap, it also has a large fully enclosed lawn garden with path through to the rear garden, pedestrian gate out onto the rear, block built garage with power and light, pedestrian door and window with manual up and over door. Pedestrian gate through to the front garden, mature shrubs and bushes.
Agents Notes - Tenure - Freehold
Council Tax Band - B
Property Ref: 237849_33768297
Similar Properties
3 Bedroom End of Terrace House | Guide Price £250,000
THREE BEDROOMS - END TERRACE - DRIVEWAY FOR MULTIPLE VEHICLES & A CARPORT - MODERN KITCHEN & BATHROOM - WALKING DISTANCE...
3 Bedroom Semi-Detached House | Offers in excess of £250,000
THREE BEDROOMS - SEMI-DETACHED HOUSE - PRIVATE REAR GARDEN AND LARGE PATIO AREA - GARAGE AND PLENTY OF PARKING AT SIDE A...
3 Bedroom Terraced House | Guide Price £250,000
SOUTHERLY FACING SUN ROOM / DINING ROOM OVERLOOKING THE GARDEN - 15'11 X 13'11 LOUNGE / DINER - LANDSCAPED SOUTHERLY FAC...
3 Bedroom Semi-Detached House | Guide Price £255,000
FAVOURED LOCATION OFF FOXHALL ROAD AND WITHIN COPLESTON HIGH SCHOOL CATCHMENT AREA (SUBJECT TO AVAILABILITY) - BLOCK PAV...
2 Bedroom Semi-Detached Bungalow | Offers in region of £257,500
SEMI-DETACHED BUNGALOW - OFF ROAD PARKING FOR MULTIPLE VEHICLES - SOUTH FACING REAR GARDEN - TWO DOUBLE BEDROOMS - KITCH...
3 Bedroom Detached House | Guide Price £260,000
NO ONWARD CHAIN - THREE BEDROOM DETACHED - DRIVEWAY & GARAGE - WALKING DISTANCE OF AN EXCELLENT RANGE OF LOCAL AMENITIES...

Foxhall Estate Agents (Suffolk)
625 Foxhall Road, Suffolk, Ipswich, IP3 8ND
How much is your home worth?
Use our short form to request a valuation of your property.
Request a Valuation
