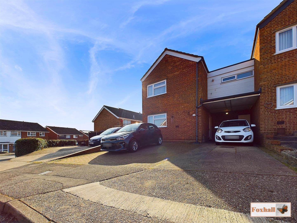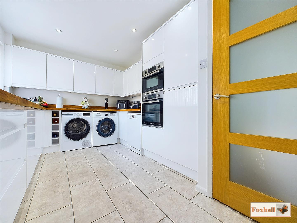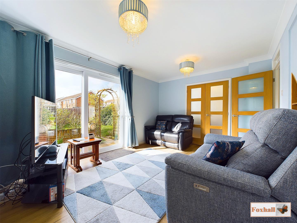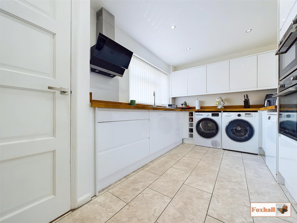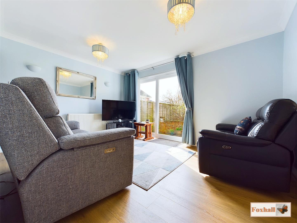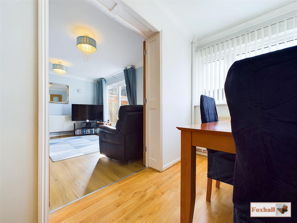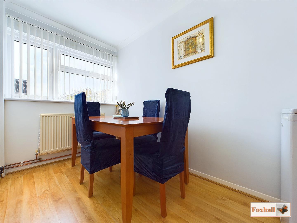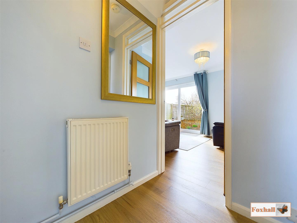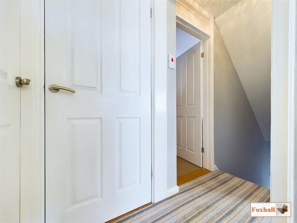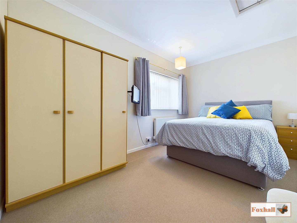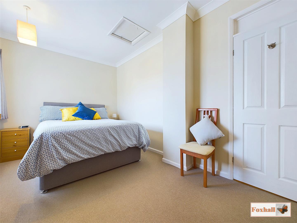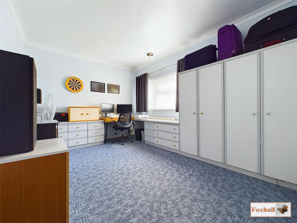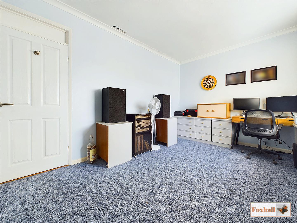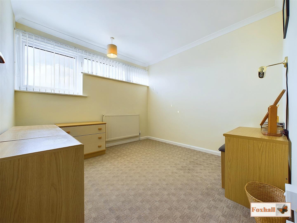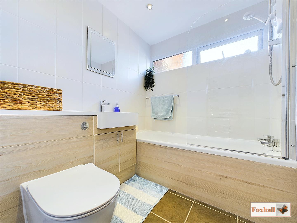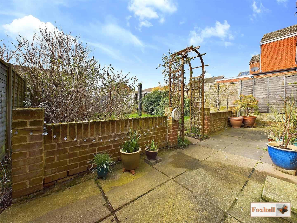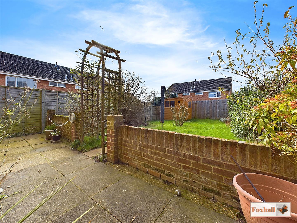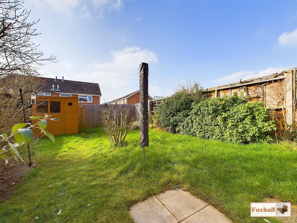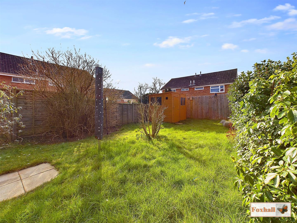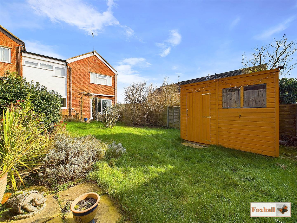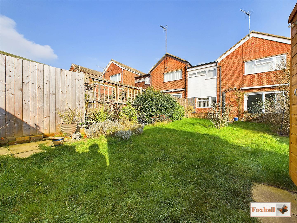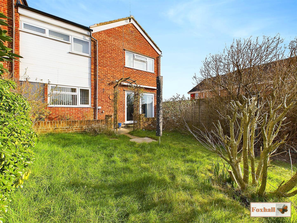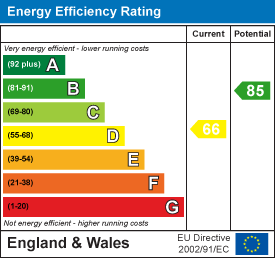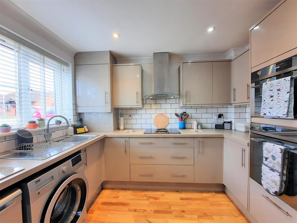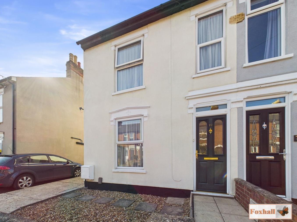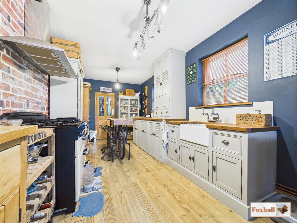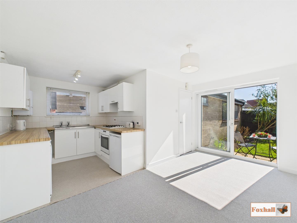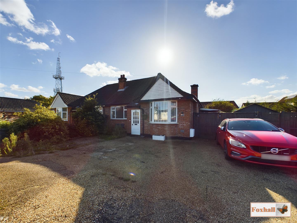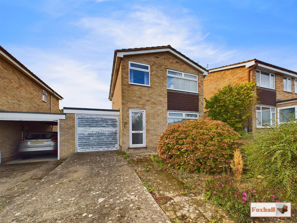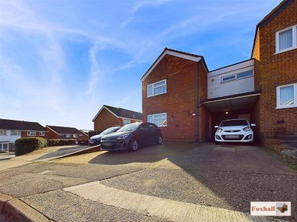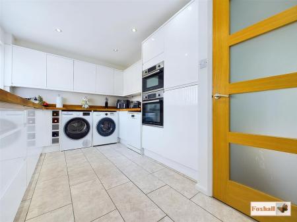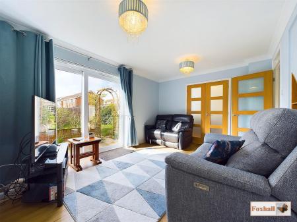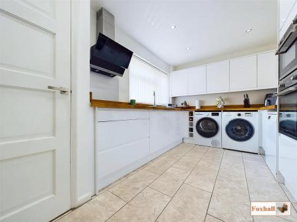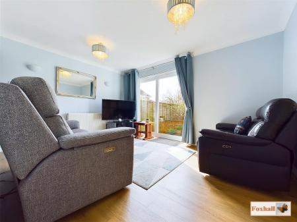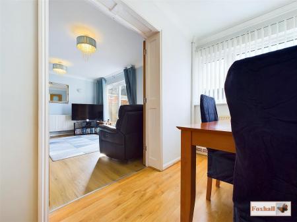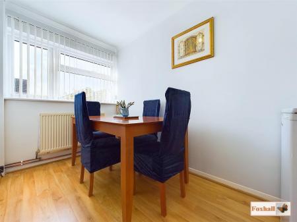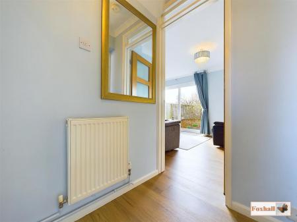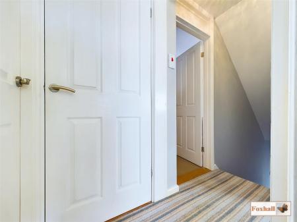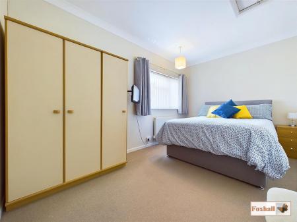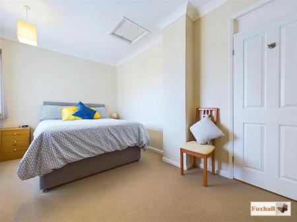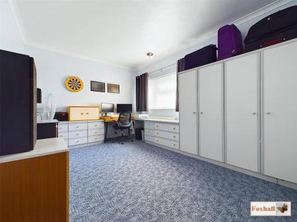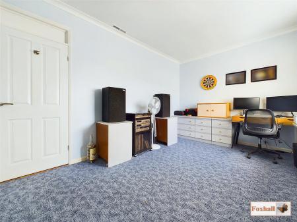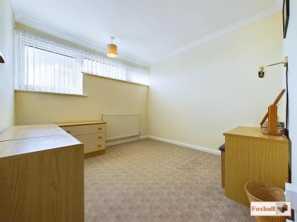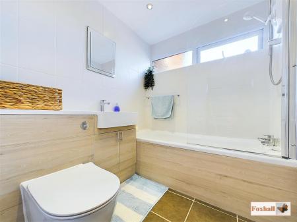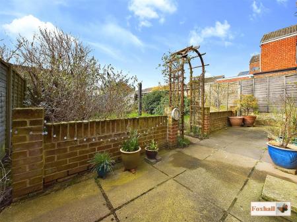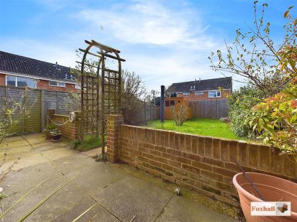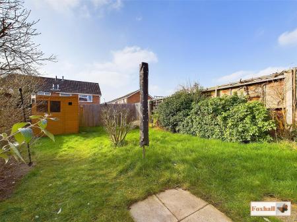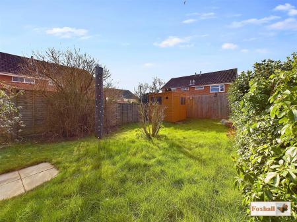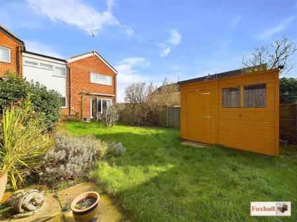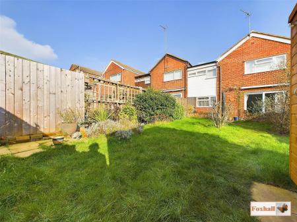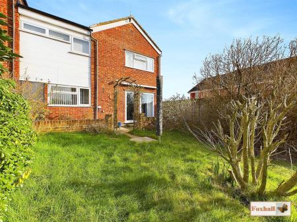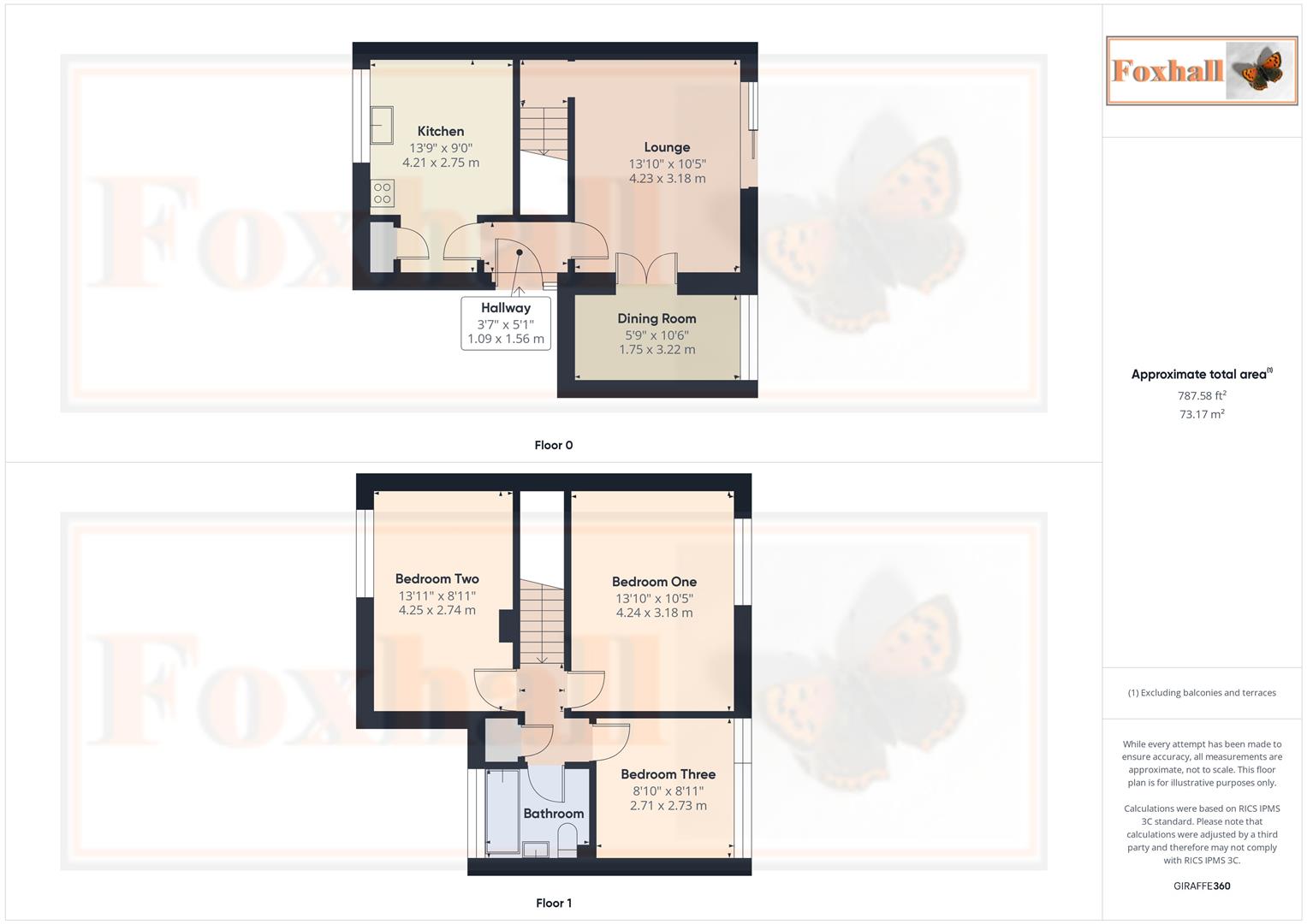- EXTENDED END OF TERRACE HOUSE
- THREE DOUBLE BEDROOMS
- MODERN KITCHEN & BATHROOM
- OFF ROAD PARKING & CARPORT
- SOUTH/WESTERLY FACING REAR GARDEN
- VERY WELL PRESENTED
- CLOSE TO LOCAL AMENITIES
- FREEHOLD - COUNCIL TAX BAND B
3 Bedroom End of Terrace House for sale in Ipswich
THREE BEDROOMS - END TERRACE - DRIVEWAY FOR MULTIPLE VEHICLES & A CARPORT - MODERN KITCHEN & BATHROOM - WALKING DISTANCE TO OPEN GREEN SPACES
***Foxhall Estate Agents*** are pleased to offer to market this extended three bedroom family home on a popular residential road in Stoke Park. Located to the south west of Ipswich it provides easy access to local supermarkets, the A12/A14, town centre, waterfront and green spaces.
The house itself comprises entrance hallway, modern kitchen (installed 2023), lounge and dining room downstairs. Upstairs there is a landing, three double bedrooms, family bathroom and airing cupboard. To the front there is a block paved driveway for multiple vehicles and to the rear an enclosed South/Westerly facing rear garden. Further benefitting from gas central heating and double glazing throughout.
In September 2024 the current owners replaced the flat roof (over bedroom three and the bathroom) with a new EPDM Rubber Roof and 150mm of insulation. This comes with a 15 year guarantee.
The town of Ipswich offers a range of amenities including schools, university, independent and high street shops, hospital, theatres and cinemas, vast selection of restaurants & bars, beautiful parks such as the historic Christchurch Park and the popular Orwell Country Park as well as many more recreational and educational facilities. The town centre houses the mainline railway station which provides direct links to London Liverpool Street and where you can also find the beautiful Ipswich Marina which has undergone extensive redevelopment over the years to create a wonderful vibrant waterfront which is lined with restaurants, cafes, galleries and shops.
Front Garden - Block paved front garden providing off road parking for multiple vehicles, there is space for one vehicle in the carport with a side aspect upvc front door into the hallway and gated access to the rear of the property.
Entrance Hallway - Upvc front entrance door into the hallway, side aspect doors to the kitchen and lounge, radiator, laminate flooring.
Kitchen - 4.21 x 2.75 (13'9" x 9'0") - Installed in Autumn 2023 the kitchen comprises of base and eye level units, square edge wooden work tops, integrated electric oven and grill, integrated electric hob with extractor over, integrated stainless steel sink and drainer, space for washing machine, space for tumbler dryer, space for dishwasher. Front aspect double glazed window, pantry cupboard, radiator, tiled flooring.
Lounge - 4.23 x 3.18 (13'10" x 10'5") - Rear aspect double glazed patio doors into the garden, side aspect French doors into the dining room, stairs to the first floor, built in under stairs storage, radiator, laminate flooring.
Dining Room - 3.22 x 1.75 (10'6" x 5'8") - Rear aspect double glazed window, radiator, laminate flooring.
Landing - Doors to all bedrooms, the bathroom and airing cupboard (housing the baxi boiler), Carpeted flooring.
Bedroom One - 4.24 x 3.18 (13'10" x 10'5") - Rear aspect double glazed window, radiator, carpeted flooring.
Bedroom Two - 4.25 x 2.74 (13'11" x 8'11") - Front aspect double glazed window, radiator, carpeted flooring, loft access.
Bedroom Three - 2.73 x 2.71 (8'11" x 8'10") - Rear aspect double glazed window, radiator, carpeted flooring.
Bathroom - Panel bath with glass shower screen and Mira Jump electric shower, low level w.c and hand wash basin into vanity unit, heated towel rail, underfloor heating, tiled walls, tiled flooring, front aspect frosted double glazed window.
Rear Garden - Enclosed to panel fencing the South/Westerly facing rear garden is mainly laid to lawn with a patio area separated by a half height brick wall. The is a timber shed to remain and range of mature shrubs and trees. There is secure gated access to the front of the property.
Agents Note - Tenure - Freehold
Council Tax Band - B
Property Ref: 237849_33686847
Similar Properties
3 Bedroom Terraced House | Guide Price £250,000
SOUTHERLY FACING SUN ROOM / DINING ROOM OVERLOOKING THE GARDEN - 15'11 X 13'11 LOUNGE / DINER - LANDSCAPED SOUTHERLY FAC...
3 Bedroom Semi-Detached House | Offers in excess of £250,000
THREE BEDROOMS - SEMI-DETACHED HOUSE - PRIVATE REAR GARDEN AND LARGE PATIO AREA - GARAGE AND PLENTY OF PARKING AT SIDE A...
3 Bedroom Semi-Detached House | Offers in excess of £250,000
THREE BEDROOM SEMI DETACHED BAY FRONTED CHARACTER PROPERTY - POPULAR EAST IPSWICH LOCATION - LOUNGE WITH SEPARATE DINING...
Lark Rise, Martlesham Heath, Ipswich
3 Bedroom Semi-Detached Bungalow | Guide Price £255,000
NO CHAIN INVOLVED - RE-DECORATED THROUGHOUT - COMPLETE NEW CARPETS AND FLOOR COVERING - TWO / THREE DOUBLE SIZED BEDROOM...
2 Bedroom Semi-Detached Bungalow | Offers in region of £257,500
SEMI-DETACHED BUNGALOW - OFF ROAD PARKING FOR MULTIPLE VEHICLES - SOUTH FACING REAR GARDEN - TWO DOUBLE BEDROOMS - KITCH...
3 Bedroom Detached House | Guide Price £260,000
NO ONWARD CHAIN - THREE BEDROOM DETACHED - DRIVEWAY & GARAGE - WALKING DISTANCE OF AN EXCELLENT RANGE OF LOCAL AMENITIES...

Foxhall Estate Agents (Suffolk)
625 Foxhall Road, Suffolk, Ipswich, IP3 8ND
How much is your home worth?
Use our short form to request a valuation of your property.
Request a Valuation
