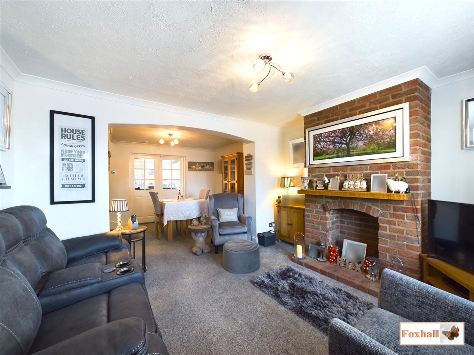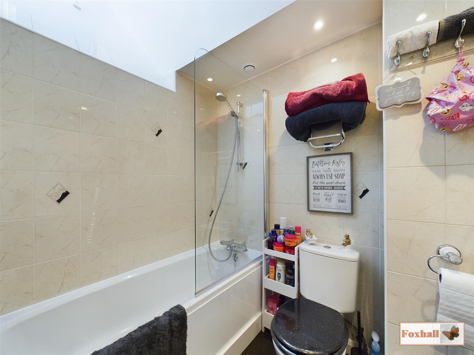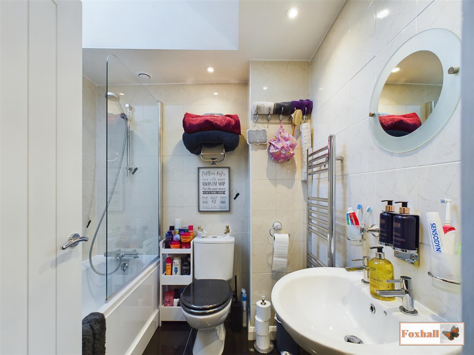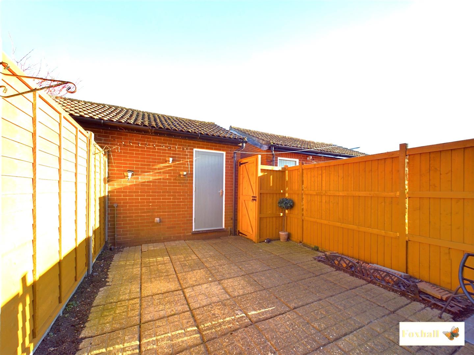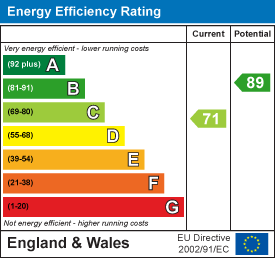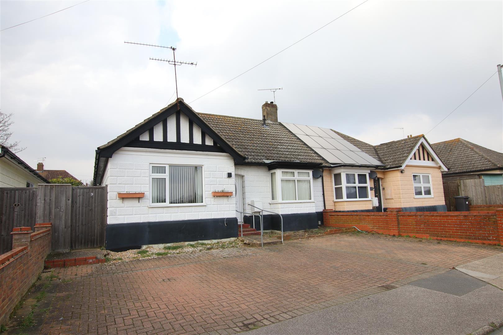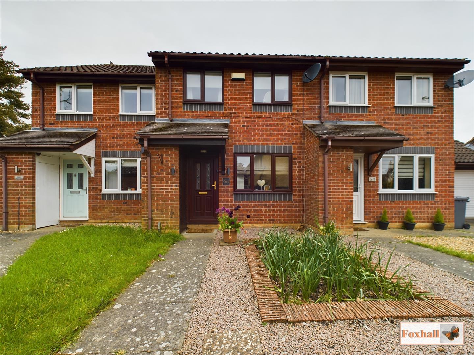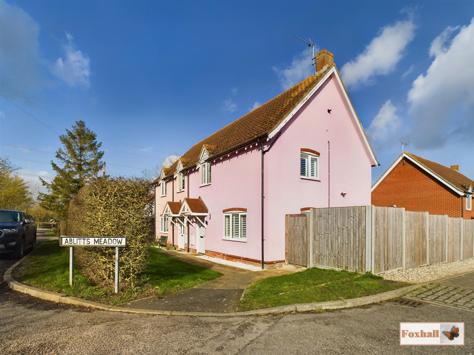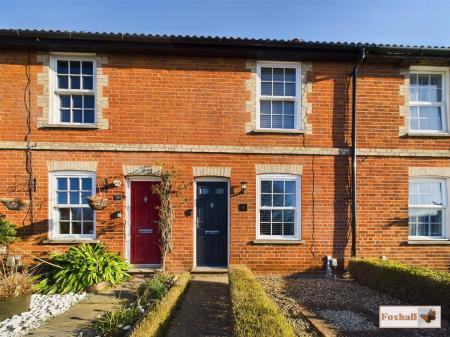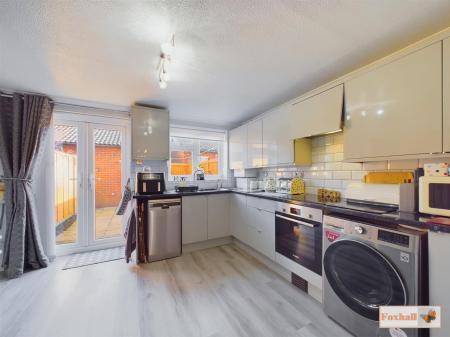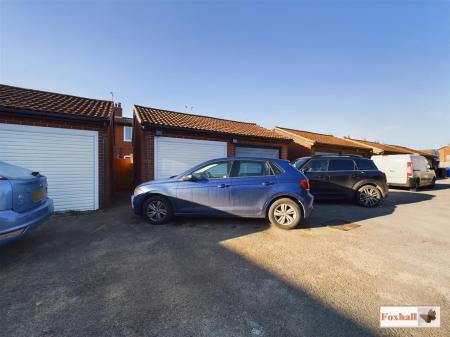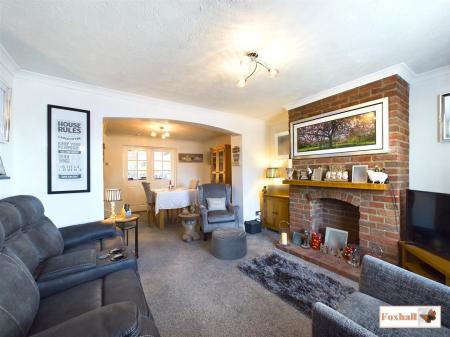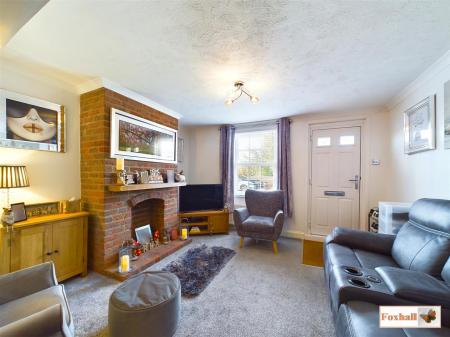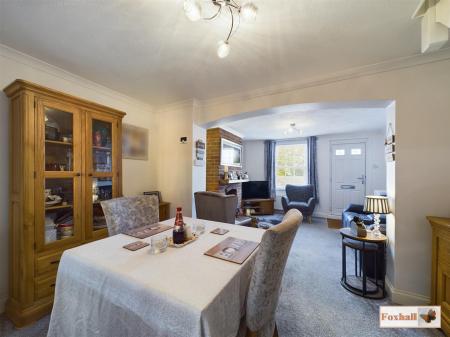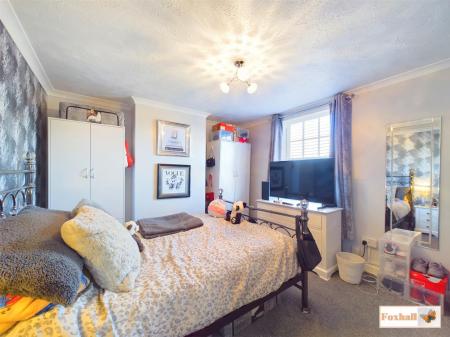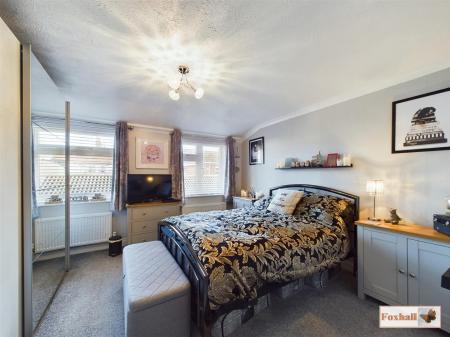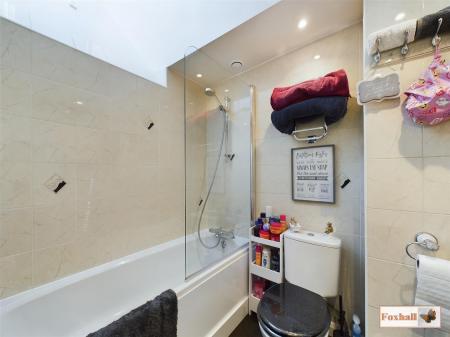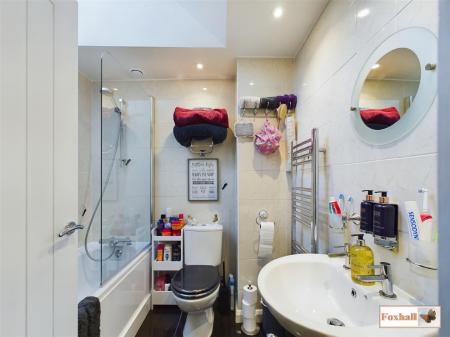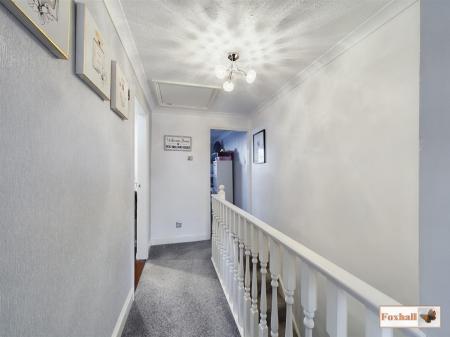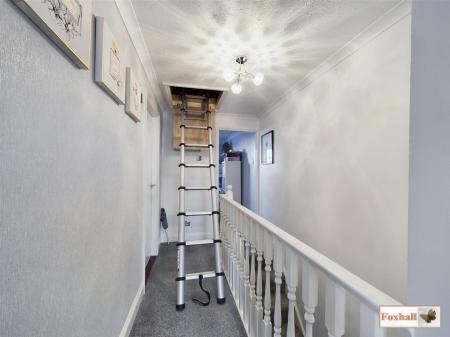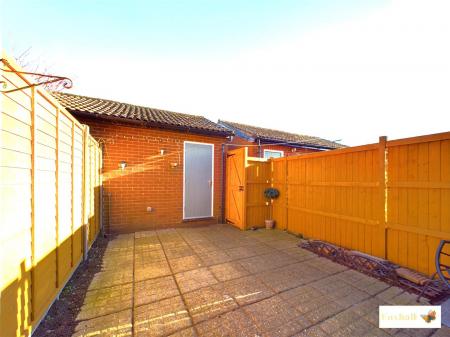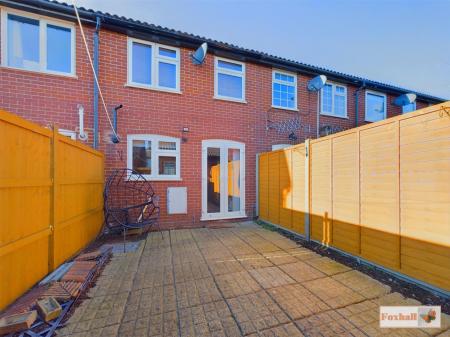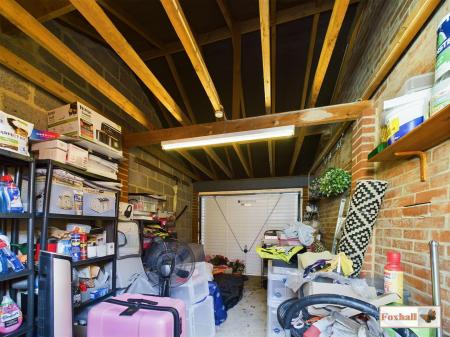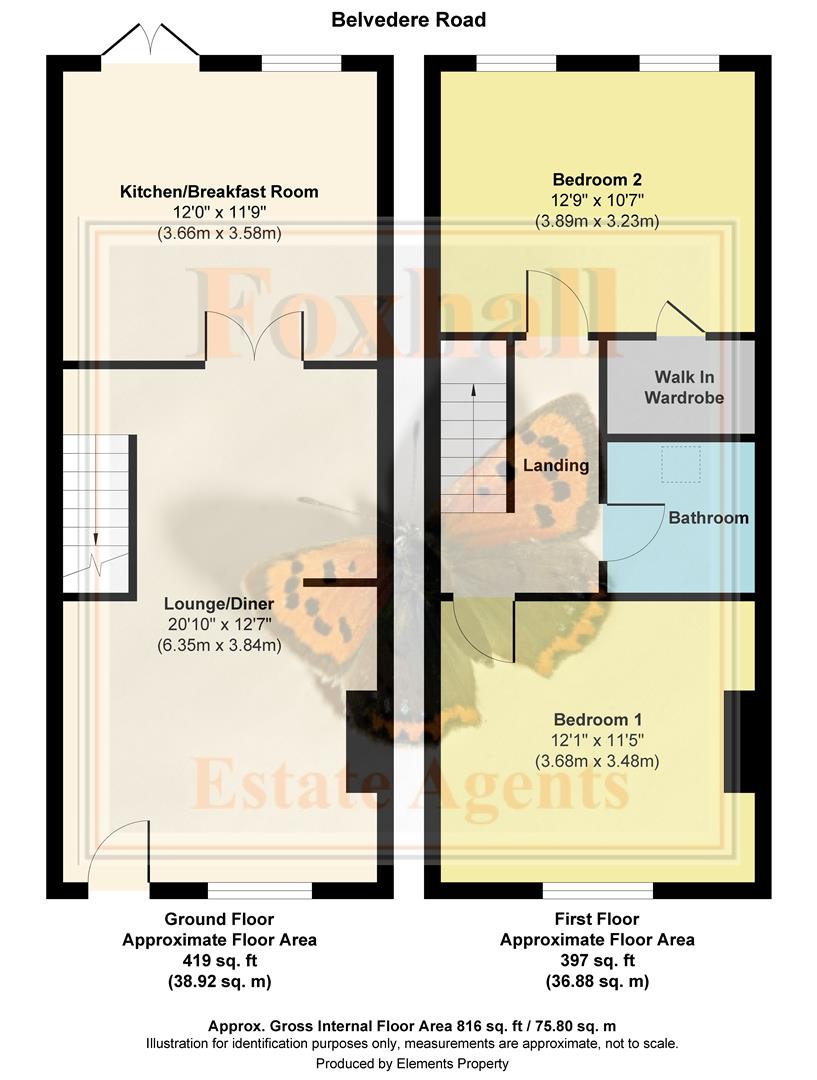- NEW BOILER AND RADIATORS JANUARY 2023 WITH 10 YEAR WARRANTY
- TWO DOUBLE BEDROOMS AND UPSTAIRS BATHROOM
- LARGER THAN AVERAGE GARAGE WITH NEW UP AND OVER AND PERSONAL GARAGE DOORS TO REAR AND ADDITIONAL PARKING SPACE
- NEW FENCING AND SIDE GATE NEW GUTTERS, SOFFITS AND FASCIAS
- NEW TELESCOPIC LOFT LADDER AND LOFT BOARDING FITTED
- NEW SHOWER, SHOWER SCREEN, CHROME RADIATOR AND EXTRACTOR FAN
- 21' x 12'6 LOUNGE WITH FEATURE BRICK BUILT FIRE SURROUND
- 12' x 11'9 KITCHEN/BREAKFAST ROOM WITH NEW FLOORING, NEW BOSCH COOKER, NEFF INDUCTION HOB AND EXTRACTOR HOOD
- SOME NEW REPLACEMENT DOUBLE GLAZED WINDOWS
- FREEHOLD - COUNCIL TAX BAND B
2 Bedroom Terraced House for sale in Ipswich
TWO DOUBLE BEDROOMS AND UPSTAIRS BATHROOM - NEW BOILER AND RADIATORS JANUARY 2023 WITH 10 YEAR WARRANTY - LARGER THAN AVERAGE GARAGE WITH NEW UP AND OVER AND PERSONAL GARAGE DOORS TO REAR AND ADDITIONAL PARKING SPACE - NEW SHOWER, SHOWER SCREEN, CHROME RADIATOR AND EXTRACTOR FAN - 12' x 11'9 KITCHEN/BREAKFAST ROOM WITH NEW FLOORING, NEW BOSCH COOKER, NEFF INDUCTION HOB AND EXTRACTOR HOOD
***Foxhall Estate Agents*** are delighted to offer for sale an opportunity to acquire this character cottage style Victorian property in highly sought after Northgate catchment location. The property is in a terrace of houses that were extensively refurbished in the 1980's and comes with the extremely rare benefit of having a modern brick built garage and additional parking space immediately to the rear.
The garage itself is wider than average, wide enough to accommodate a Honda, HRV vehicle and has a pitched tiled roof allowing ample eaves storage space. The garage is supplied with power and light and has a newly replaced up and over main door and a new replacement pedestrian door to the rear garden. The garage is handily placed immediately at the rear of the garden and with additional car park space in front for a decent sized car.
The property offers extensive accommodation with large rooms including a huge lounge/diner, kitchen breakfast room and two double bedrooms plus an upstairs, upgraded family bathroom. It is believed that the rear bedroom was once two bedrooms and this was a three bedroom terraced house. As has been successfully completed in the next door property it would be possible for a stud wall to be incorporated and a small entrance lobby to convert the large rear bedroom into two smaller bedrooms turning the property into a three bed. The valuer has seen this done in numerous other properties in this area. The house itself is presented in show home condition and has been extensively improved in the last 15 months by the current seller.
Summary Continued - This includes a new Baxi combination boiler fitted in January 2023 with a 10 year warranty and a service carried out on 15th January 2024.
In addition, some windows have been replaced and the windows to the front are a feature UPVC sash style double glazed windows being careful to recreate the appearance of the original sash windows.
New gutters, soffits and facias have also been installed and new fencing on the left hand side in the rear garden. Inside there have been new internal doors including glazed double French doors opening out into the kitchen/breakfast room, which has been extensively refitted with a new Bosch cooker, NEFF induction hob and extractor fan, new flooring and white metro tiling. Upstairs, a heavy duty, telescopic loft ladder has been fitted and the loft has been extensively boarded. In the bathroom, a new shower has been installed with mixer taps and screen plus a chrome radiator and extractor fan.
There are USB chargeable sockets that have been installed in the bedrooms. A new electric fuse board has been installed and all the electrics have been checked by Extreme Electrics. There are fitted shutter style bespoke made to measure blinds installed by Turner Blinds and virtually the entire house has been redecorated as well.
This delightful cottage style home awaits very lucky new owners. There is literally nothing for the new owners to do other than to move in with their own furniture and belongings.
Front Garden - The front garden has been neatly laid to shingle with well kept box hedging leading to front door.
Lounge/Diner - 6.40m x 3.81m (21' x 12'6) - UPVC double glazed sash style replacement window to front, feature brick built fire place with surround and hearth. This is not currently working as an open fire but we believe that it may be possible to alter this to incorporate a wood burner, radiator, stairs rising to first floor, spacious under stairs recess area and double glazed French doors opening into kitchen.
Kitchen/Breakfast Room - 3.66m x 3.58m (12' x 11'9) - Excellent selection of contemporary gloss grey units comprising base drawers, cupboards and eye level units with roll top worksurfaces, single drainer sink unit with tiled splash backs, new flooring, new replacement Bosch cooker, replacement NEFF induction hob and extractor over. New electric fuse box in cupboard, new Baxi combination boiler fitted in January 2023 and serviced on 15th January 2024 with a 10 year warranty.
There is a window to rear and glazed French doors leading out into the rear courtyard which is easterly facing making this room very sunny, bright and pleasant especially in the morning.
First Floor Landing - Large loft hatch, new telescopic heavy duty loft ladder fitted, is extensively boarded and has lighting (this has been completed in the last 15 months).
Bedroom One - 3.66m x 3.51m (12' x 11'6) - Double glazed window to front and radiator.
Bedroom Two - 3.89m x 3.20m (12'9 x 10'6) - UPVC two double glazed windows to rear, radiator, large walk in wardrobe with ample shelf and hanging space (former airing cupboard).
Bathroom - Panelled bath with new mixer tap over with shower screen, extractor fan, chrome heated towel rail, fully tiled walls, roof light window which has a motion sensor (it will close if it starts to rain) and can be operated by remote control and has been installed with a Fensa guarantee.
Courtyard - The rear courtyard is accessed by a rear passage way via new wooden gate and is easterly facing, fully enclosed and sheltered, making this an absolute sun trap for a good part of the day and is ideal for sitting out having a mid morning cuppa, a mid afternoon glass of wine or alfresco dining.
The courtyard is completely unoverlooked to the rear and secluded from both sides by panelled fencing, the left hand side of which has only recently been installed in the last year with concrete posts and rail fencing with access at the rear via the wooden gate to the garage and parking area.
Garage - 2.9318 (9'7") - A wider than average garage which has a new replacement up and over door and a new replacement personal door to the rear. The modern pitched and tiled roof garage is supplied with light and power with outside flood lighting and ample eaves storage space. To the front of the garage is an additional car parking space. The garage itself is wide enough to accommodate a Honda HRV vehicle.
Agents Note - Tenure - Freehold
Council Tax Band B
Important information
Property Ref: 237849_32835234
Similar Properties
2 Bedroom Semi-Detached House | Offers Over £230,000
POPULAR EAST IPSWICH LOCATION - TWO BEDROOM SEMI DETACHED HOUSE - DETACHED GARAGE AND OFF ROAD PARKING TO THE REAR - GRO...
3 Bedroom Semi-Detached Bungalow | Guide Price £230,000
NO CHAIN INVOLVED - 11'6" x 9'6" MODERN FITTED KITCHEN - UPVC DOUBLE GLAZING AND CENTRAL HEATING VIA RADIATORS - GOOD SI...
Sherwood Fields, Kesgrave, Ipswich
2 Bedroom Terraced House | Guide Price £227,500
NO ONWARD CHAIN - SOUGHT AFTER GRANGE FARM LOCATION - CLOSE TO TESCOS AND EXCELLENT RANGE OF AMENITIES ***Foxhall Estate...
2 Bedroom Terraced House | Guide Price £232,500
GARAGE AND OFF ROAD PARKING - WESTERLY FACING REAR GARDEN - SOUGHT AFTER LOCATION IN GRANGE FARM / KESGRAVE ***Foxhall E...
3 Bedroom Semi-Detached House | Offers in excess of £235,000
SHORT WALK TO BOURNE PARK - EASY ACCESS TO A12 / A14 - FANTASTIC PUBLIC TRANSPORT LINKS - THREE BEDROOM SEMI DETACHED HO...
Ablitts Meadow, Grundisburgh, Woodbridge
3 Bedroom House | £238,000
68% OWNERSHIP WITH A CAPACITY TO INCREASE TO 80% + MONTHLY RENT TO ENGLISH RURAL HOUSING OF £39.79 - SUPERB EDGE OF VILL...

Foxhall Estate Agents (Suffolk)
625 Foxhall Road, Suffolk, Ipswich, IP3 8ND
How much is your home worth?
Use our short form to request a valuation of your property.
Request a Valuation



