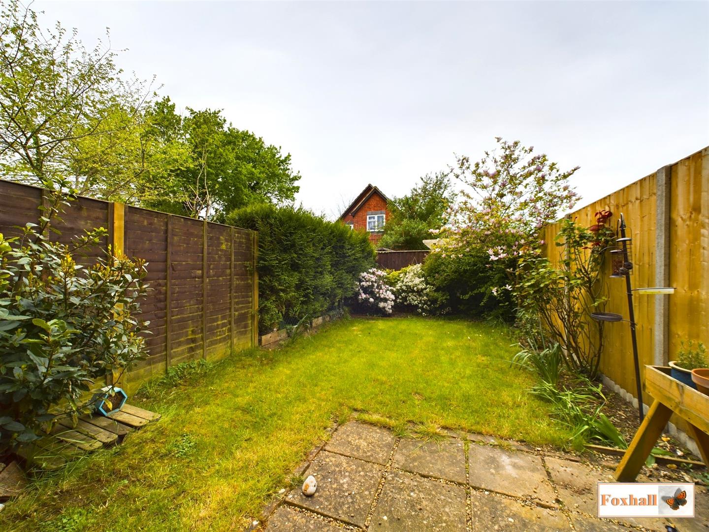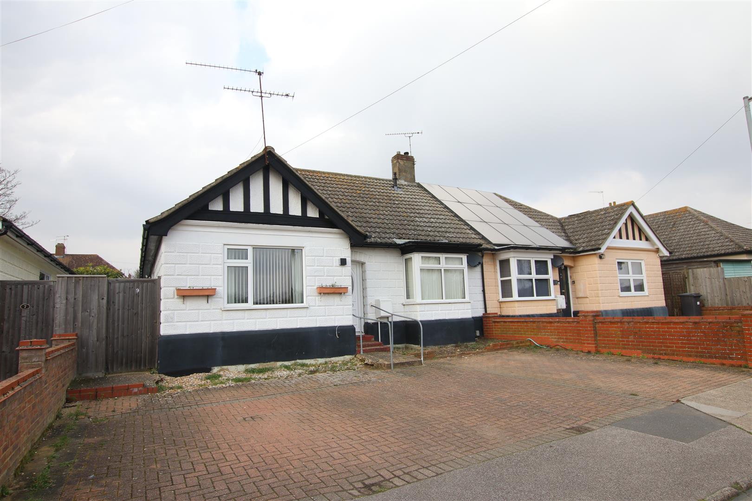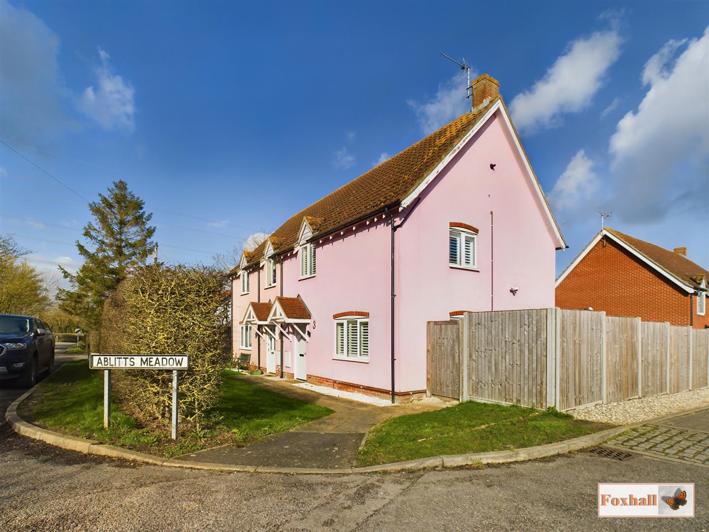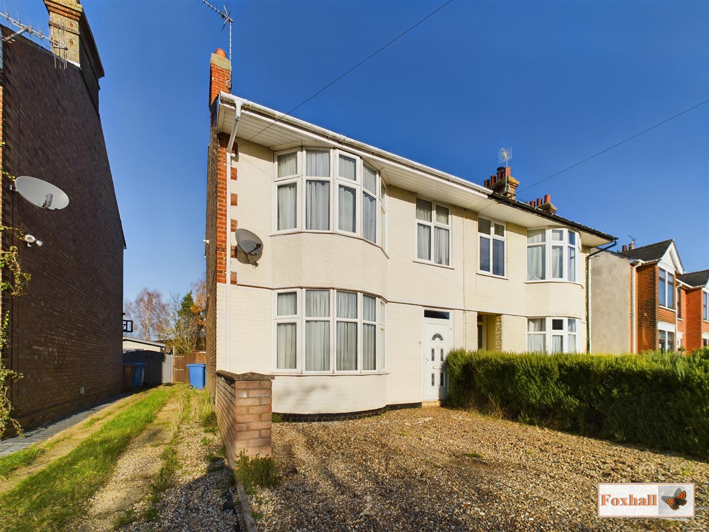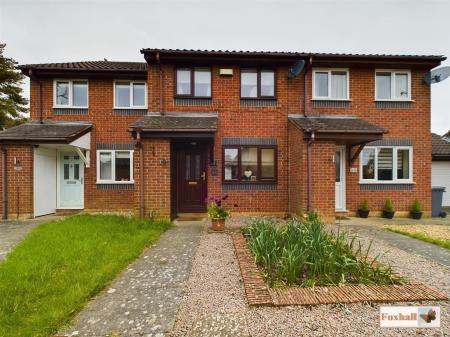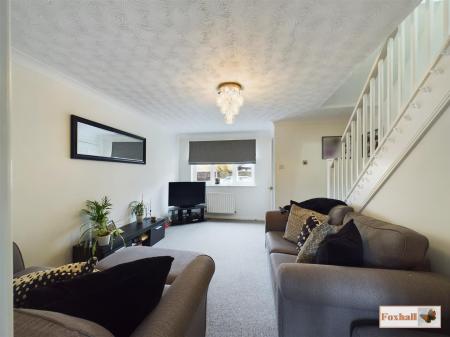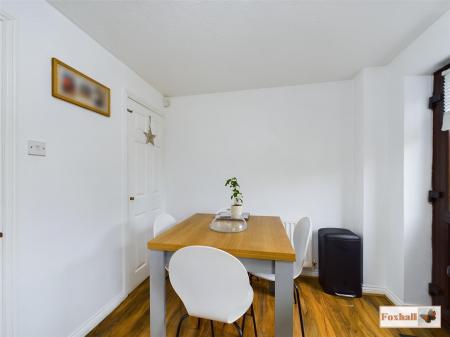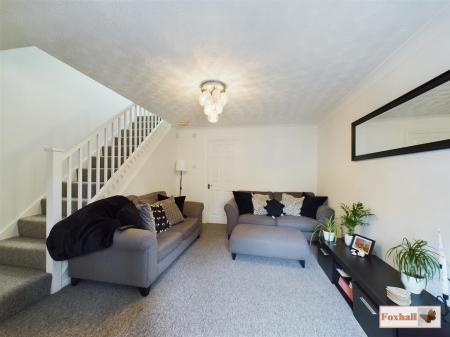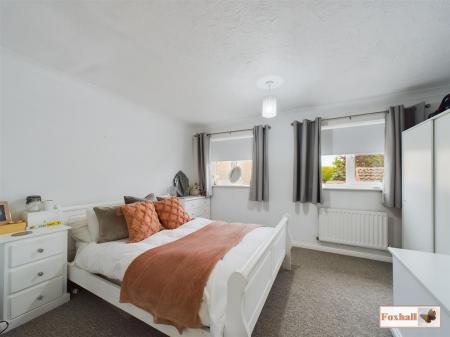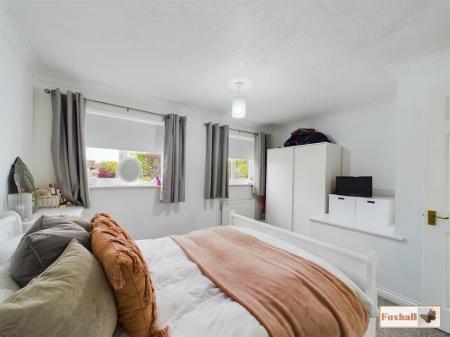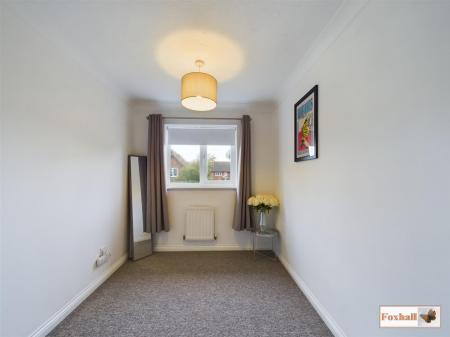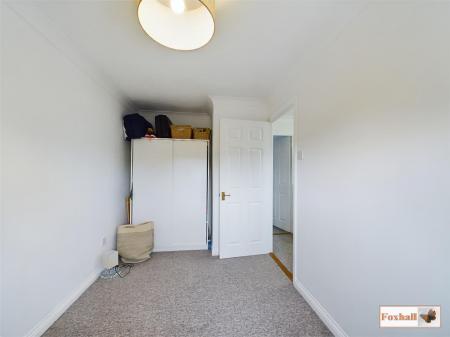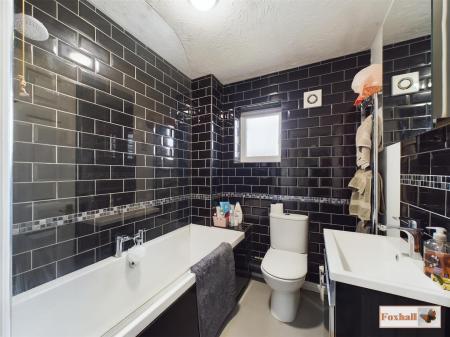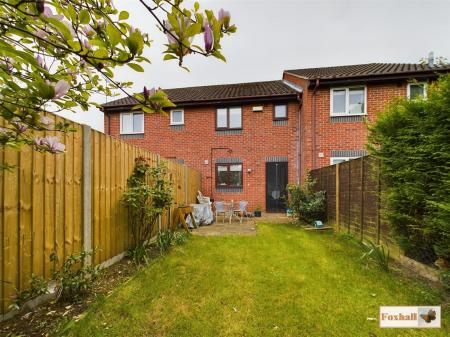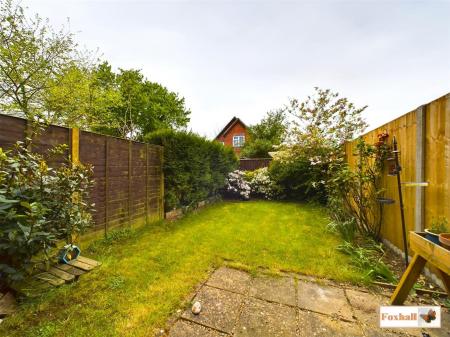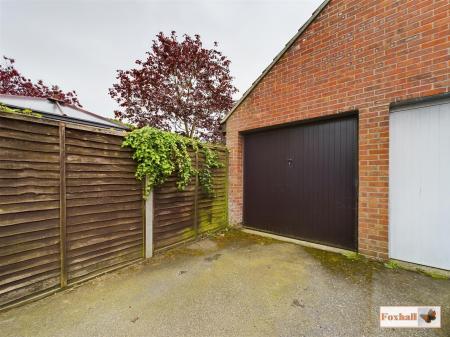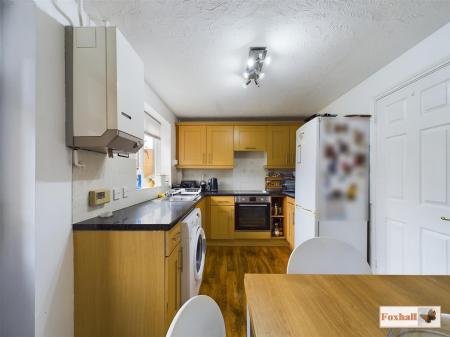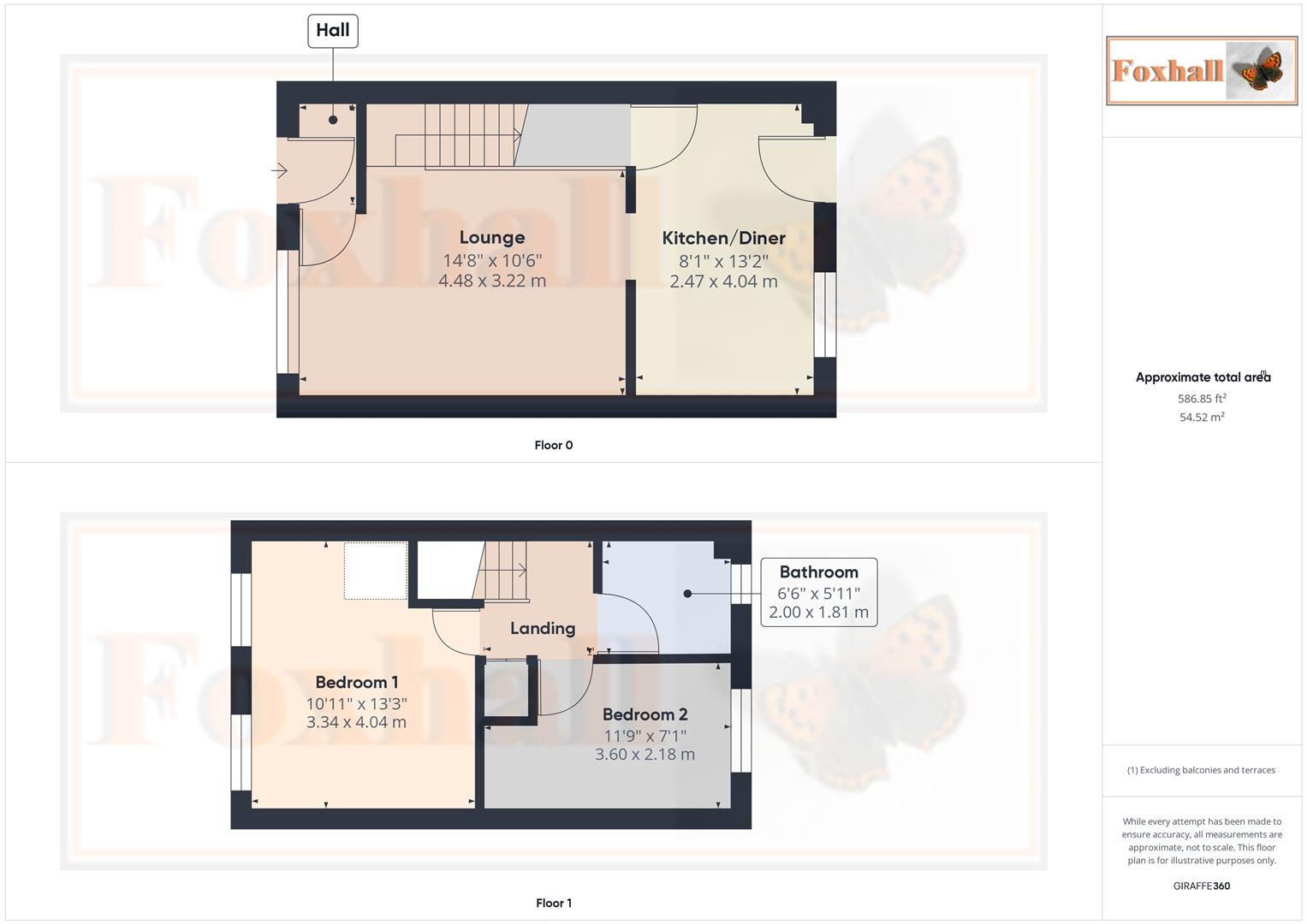- SOUGHT AFTER LOCATION CLOSE TO CYCLE PATH ROUTES WITHIN GRANGE FARM / KESGRAVE
- EXCELLENT RANGE OF SHOPS AND AMENITIES CLOSE BY
- GARAGE AND OFF ROAD PARKING
- MATURE WESTERLY FACING REAR GARDEN WITH ESTABLISHED MAGNOLIA TREE
- EXCELLENT DECORATIVE ORDER
- 14'9 x 13'4 (max) reducing to 10'6 LOUNGE
- 13'3 x 8'2 WELL FITTED KITCHEN / DINER
- TWO NICELY PROPORTIONED BEDROOMS AND FIRST FLOOR BATHROOM SUITE
- DOUBLE GLAZED WINDOWS AND GAS HEATING VIA RADIATORS
- FREEHOLD - COUNCIL TAX BAND B
2 Bedroom Terraced House for sale in Kesgrave
GARAGE AND OFF ROAD PARKING - WESTERLY FACING REAR GARDEN - SOUGHT AFTER LOCATION IN GRANGE FARM / KESGRAVE
***Foxhall Estate Agents*** are delighted to offer for sale this nicely proportioned and well presented two bedroom mid terraced house situated in a sought after location close to cycle route pathway within Grange Farm/Kesgrave which is well served by an excellent range of shops and local amenities.
The property is presented in excellent decorative order and has an established westerly facing rear garden with a mature Magnolia. There is a garage with parking space to the front of the property, double glazed windows and gas heating via radiators.
The property comprises entrance hallway, with door into 14'9 x 13'4 (max) reducing to 10'6 lounge and further door into the well fitted kitchen/diner 13'3 x 8'2 . To the first floor there are two nicely proportioned bedrooms, 13'3 x 10'11 bedroom one, 12'0 (max) x 7'2 bedroom two and a modern bathroom suite.
An internal viewing of the property is highly recommended.
Front Garden - An easy to maintain style front garden.
Entrance Hall - Obscure double glazed entrance door to entrance hall with door to lounge.
Lounge - 4.50m x 4.06m (max) reducing to 3.20m (14'9 x 13'4 - Double glazed window to front, radiator, coved ceiling, stairs rising to first floor and door into kitchen/diner.
Kitchen / Diner - 4.04m x 2.49m (13'3 x 8'2) - A well fitted kitchen/diner comprising single drainer sink unit with mixer tap. Roll top worksurfaces with drawers cupboards and appliance space under, oven (which we understand from the vendor is only 3 years old), with hob and extractor over, wall mounted cupboards, Potterton wall mounted boiler, large under stairs storage cupboard, double glazed window to rear, radiator and double glazed door to outside.
First Floor Landing - Built in airing cupboard housing hot water tank and doors to.
Bedroom One - 4.04m x 3.33m (13'3 x 10'11) - Double glazed window to front, radiator and coved ceiling.
Bedroom Two - 3.66m (max) x 2.18m (12'0 (max) x 7'2) - Double glazed window to rear, radiator and coved ceiling.
Bathroom - 1.96m x 1.80m (6'5 x 5'11 ) - Panelled bath with mixer tap and shower over, low level W.C., wash hand basin, heated towel rail and obscure double glazed window to rear.
Rear Garden - The rear garden is enclosed by timber fencing mainly laid to lawn with a patio, established Magnolia tree and other bushes, outside tap, power point and lighting.
Garage - The garage has a pitched roof, up and over door with a parking space to the front.
Agents Note - Tenure - Freehold
Council Tax Band B
Agents Note We understand from the vendor the carpets were new in 2021
Important information
Property Ref: 237849_33072585
Similar Properties
2 Bedroom Semi-Detached House | Offers Over £230,000
POPULAR EAST IPSWICH LOCATION - TWO BEDROOM SEMI DETACHED HOUSE - DETACHED GARAGE AND OFF ROAD PARKING TO THE REAR - GRO...
3 Bedroom Semi-Detached Bungalow | £230,000
NO CHAIN INVOLVED - 11'6" x 9'6" MODERN FITTED KITCHEN - UPVC DOUBLE GLAZING AND CENTRAL HEATING VIA RADIATORS - GOOD SI...
2 Bedroom Terraced House | Offers in excess of £230,000
TWO DOUBLE BEDROOMS AND UPSTAIRS BATHROOM - NEW BOILER AND RADIATORS JANUARY 2023 WITH 10 YEAR WARRANTY - LARGER THAN AV...
3 Bedroom Semi-Detached House | Offers in excess of £235,000
SHORT WALK TO BOURNE PARK - EASY ACCESS TO A12 / A14 - FANTASTIC PUBLIC TRANSPORT LINKS - THREE BEDROOM SEMI DETACHED HO...
Ablitts Meadow, Grundisburgh, Woodbridge
3 Bedroom House | £238,000
68% OWNERSHIP WITH A CAPACITY TO INCREASE TO 80% + MONTHLY RENT TO ENGLISH RURAL HOUSING OF £39.79 - SUPERB EDGE OF VILL...
3 Bedroom Semi-Detached House | Offers in excess of £240,000
25'11 into bay x 12'11 reducing to 11' LOUNGE/DINER - GOOD DECORATIVE ORDER - TWO OFF ROAD PARKING SPACES AND SHARED VEH...

Foxhall Estate Agents (Suffolk)
625 Foxhall Road, Suffolk, Ipswich, IP3 8ND
How much is your home worth?
Use our short form to request a valuation of your property.
Request a Valuation










