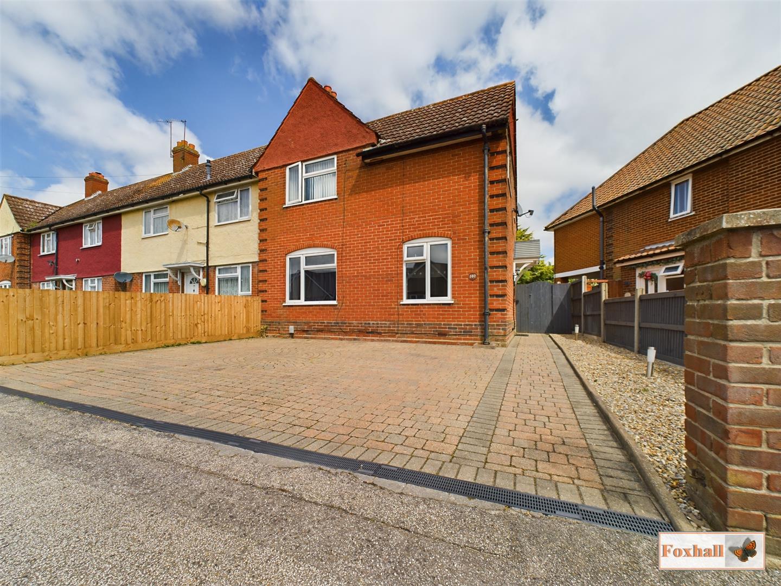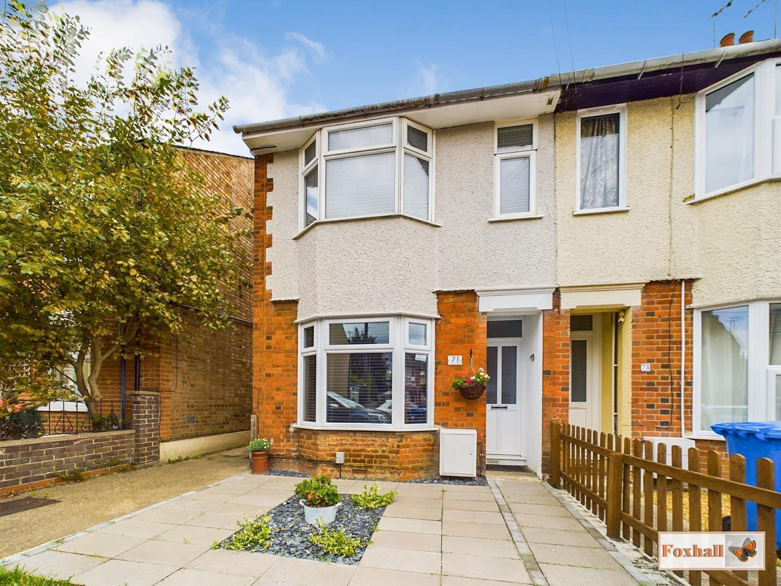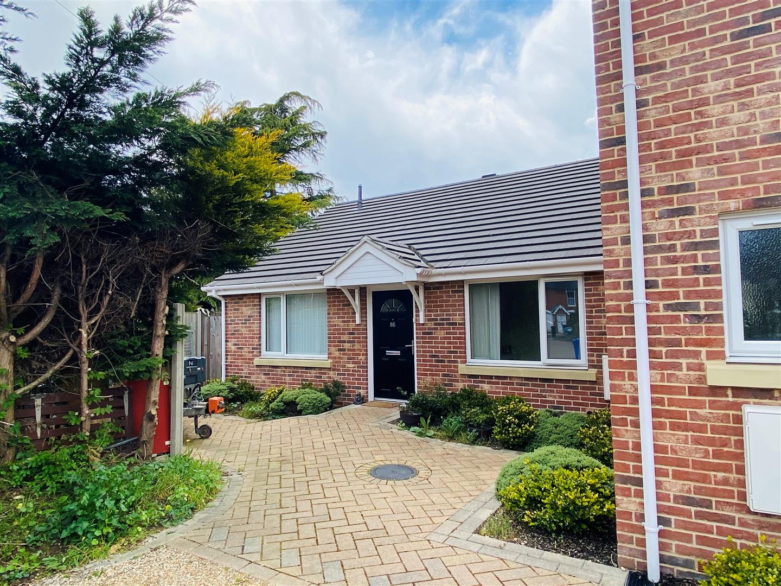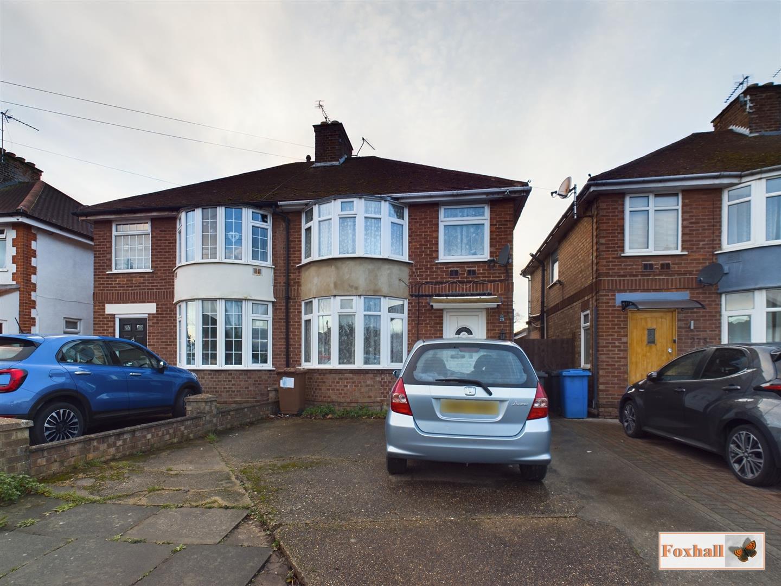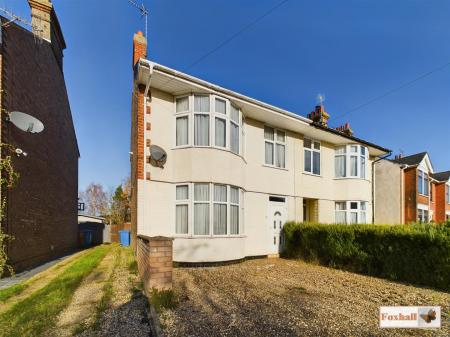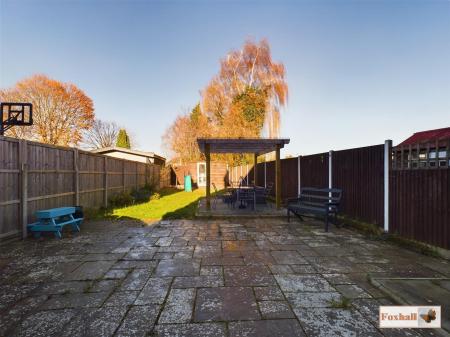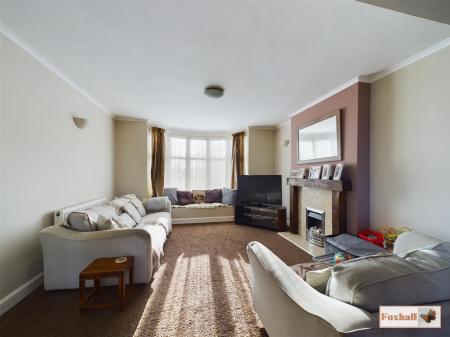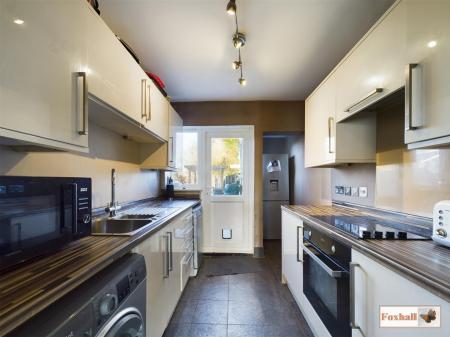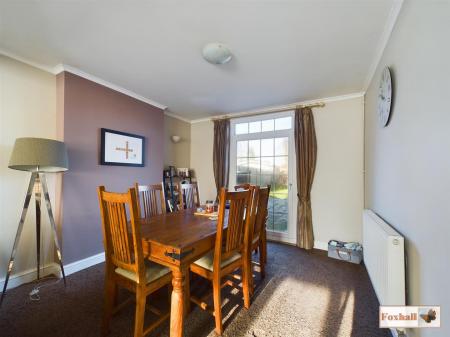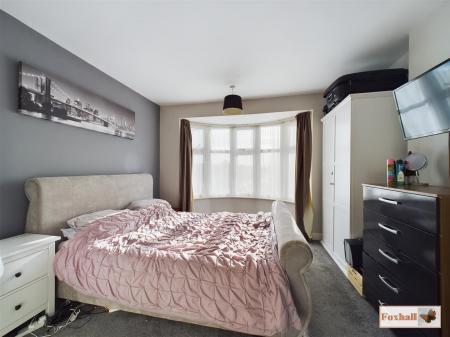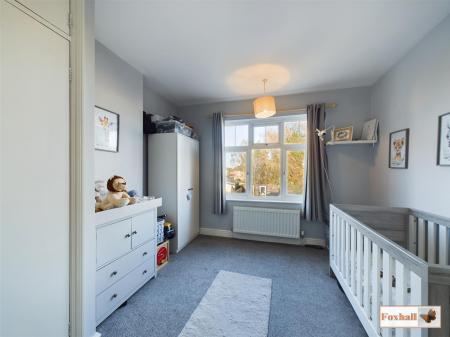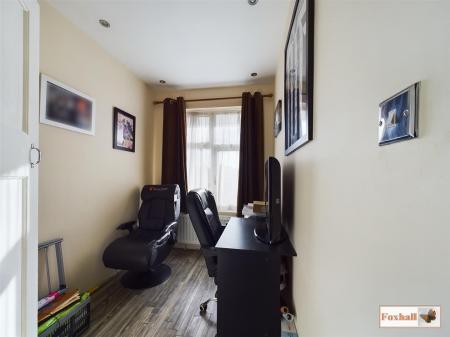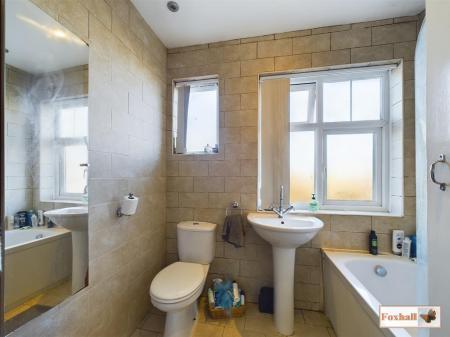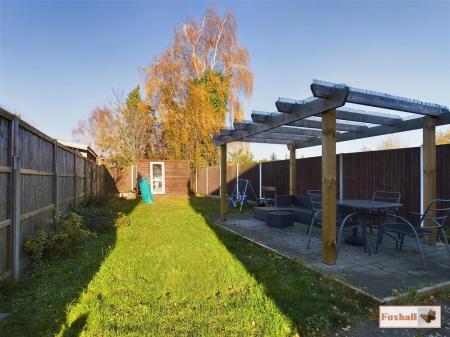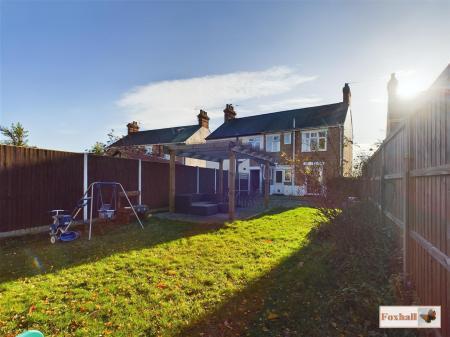- NICE POSITION WITHIN SOUTH EAST IPSWICH
- TWO OFF ROAD PARKING SPACES AND SHARED VEHICULAR ACCESS TO SIDE LEADING TO REAR AND POTENTIAL SPACE FOR GARAGE
- LARGE REAR GARDEN WITH SUPERB PATIO AREA IDEAL FOR ENTERTAINING
- SPACIOUS WELL PROPORTIONED ACCOMMODATION
- GLOSS FRONTED KITCHEN 8'4 x 7'5 + PANTRY 4'9 x 2'6
- THREE BEDROOMS AND BATHROOM TO THE FIRST FLOOR
- GOOD DECORATIVE ORDER
- 25'11 (into bay) x 12'11 (reducing to) 11' LOUNGE/DINER
- DOUBLE GLAZED WINDOWS AND GAS HEATING VIA RADIATORS
- FREEHOLD - COUNCIL TAX BAND B
3 Bedroom Semi-Detached House for sale in Ipswich
25'11 into bay x 12'11 reducing to 11' LOUNGE/DINER - GOOD DECORATIVE ORDER - TWO OFF ROAD PARKING SPACES AND SHARED VEHICULAR ACCESS TO SIDE LEADING TO REAR AND POTENTIAL SPACE FOR GARAGE - LARGE REAR GARDEN WITH SUPERB PATIO AREA IDEAL FOR ENTERTAINING
***Foxhall Estate Agents*** are delighted to offer for sale this nicely presented three bedroom double bay semi detached house situated in a popular road on the south eastern side of Ipswich just off Nacton Road and convenient for the excellent shopping parade and bus routes.
The property benefits from two off road parking spaces along with a shared vehicular access to the side of the property leading to the rear with potential for a garage, double glazed windows and gas heating via radiators.
The accommodation comprises three nicely proportioned and spacious bedrooms along with a modern bathroom suite to the first floor and entrance hall, lounge/diner 25'11 into bay x 12'11 reducing to 11' and a gloss kitchen 8'4 x 7'5 + pantry 4'9 x 2'6.
Front Garden - Off road parking to the front with shingled area and shared vehicular access at the side leading to the rear with double gates leading into the rear garden.
Entrance Hallway - Double glazed entrance door to entrance hallway with stairs off and cupboard under and doors to.
Lounge/Diner - 7.90m into bay x 3.94m reducing to 3.35m (25'11 in - Lounge area - Double glazed bay window to front, radiator, fire surround and fire (not tested), bench seat into bay.
Dining area - Large double glazed door to outside.
Kitchen - 2.54m x 2.26m + pantry 1.45m x 0.76m (8'4 x 7'5 + - Comprising one and a quarter bowl single drainer stainless steel sink unit with mixer tap over, cupboards under, good range of roll top work surfaces with cupboards and drawers under, wall mounted cupboards over, four ring hob and electric oven and extractor hood, double glazed window to rear, double glazed door to outside and recessed pantry/storage area with double glazed window to side suitable for fridge freezer.
First Floor Landing - Access to loft via ladder which we understand from the vendor is boarded. Doors to
Bedroom One - 4.37m (into bay) x 3.68m (14'4 (into bay) x 12'1 - Double glazed bay window to front, radiator.
Bedroom Two - 3.48m x 3.33m (11'5 x 10'11 ) - Double glazed window to rear, radiator, cupboard housing wall mounted Baxi boiler with top cupboards.
Bedroom Three - 2.69m x 1.88m (8'10 x 6'2) - Double glazed window to front, radiator and downlighters.
Bathroom - 2.24m x 1.73m (7'4 x 5'8) - Fully tiled walls and flooring, panelled bath with mixer, separate shower over and screen, low level W.C. pedestal wash hand basin with mixer, heated towel rail, two obscure double glazed windows to rear and downlighters.
Rear Garden - The rear garden is a very good size, mainly laid to lawn enclosed by timber fencing with large patio area suitable for entertaining, there is also a recently constructed Pergola and garden shed to the rear. There is also a brick outhouse at the rear of the property.
Agents Note - Tenure - Freehold
Council Tax Band - B
Important information
Property Ref: 237849_32745676
Similar Properties
3 Bedroom End of Terrace House | Guide Price £240,000
THREE BEDROOMS END OF TERRACE HOUSE - OFF ROAD PARKING FOR THREE CARS VIA A BLOCK PAVED DRIVEWAY - MATURE NORTH-EAST FAC...
3 Bedroom Semi-Detached House | Guide Price £240,000
NO ONWARD CHAIN - NEW BAXI COMBI BOILER FITTED JANUARY 2023 (10 YEAR WARRANTY) - DOUBLE BAY THREE BED SEMI DETACHED HOUS...
Roberts Close, Kesgrave, Ipswich
2 Bedroom House | £240,000
NO ONWARD CHAIN - TWO DOUBLE BEDROOMS - 13'11" x 12'10" LOUNGE/DINER WITH FRENCH DOORS OVERLOOKING THE REAR GARDEN - FUL...
3 Bedroom End of Terrace House | £250,000
INTERNAL VIEWING STRONGLY RECOMMENDED - SPACIOUS WELL PROPORTIONED THREE BEDROOM END OF TERRACED HOUSE - PROGRAMME OF UP...
2 Bedroom Semi-Detached Bungalow | £250,000
NO ONWARD CHAIN - QUIET LOCATION IN A CUL-DE-SAC OFF KEMBALL STREET - OFF ROAD PARKING FOR 2/3 CARS - NEAT AND EASY TO M...
3 Bedroom House | £250,000
MODERN KITCHEN/BREAKFAST ROOM - CONSERVATORY/ UTILITY ROOM - UPSTAIRS BATHROOM AND DOWNSTAIRS W.C. - EXTENDED LOUNGE AND...

Foxhall Estate Agents (Suffolk)
625 Foxhall Road, Suffolk, Ipswich, IP3 8ND
How much is your home worth?
Use our short form to request a valuation of your property.
Request a Valuation












