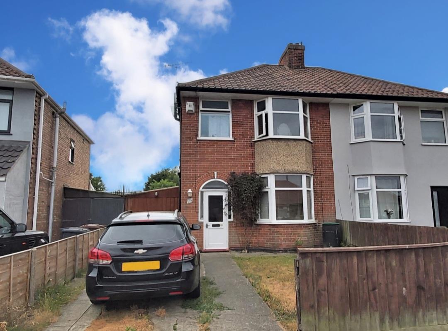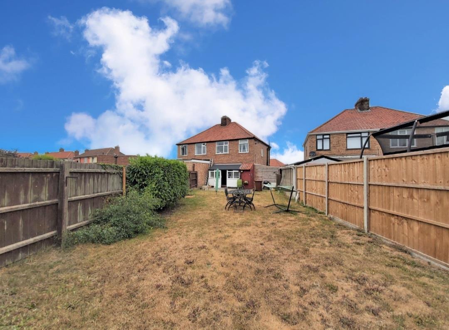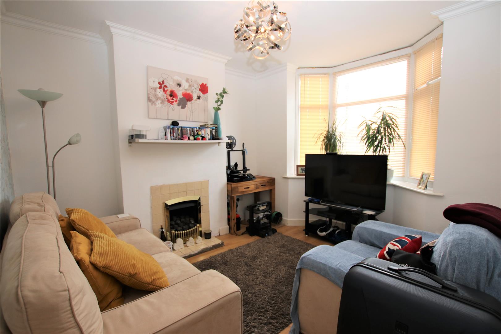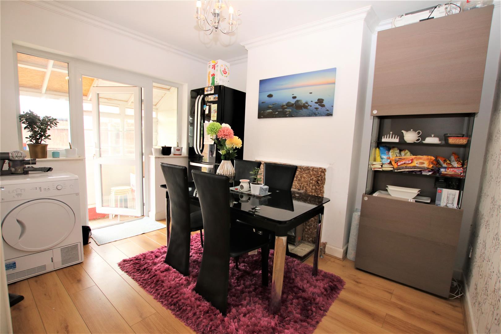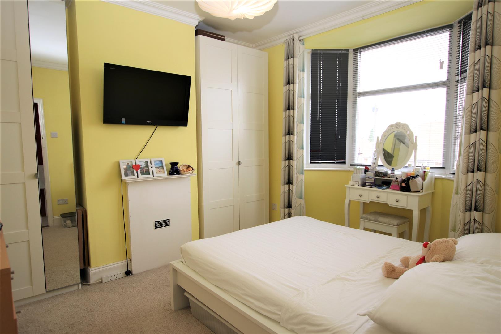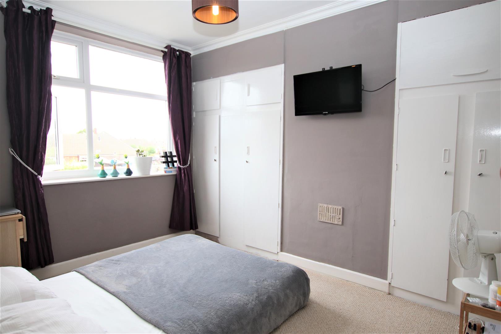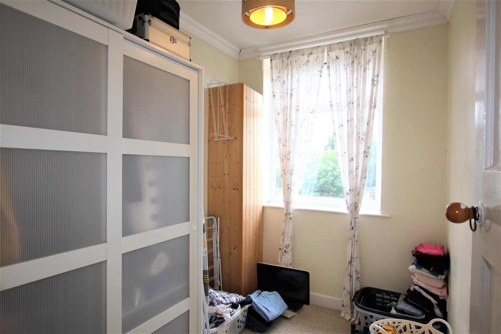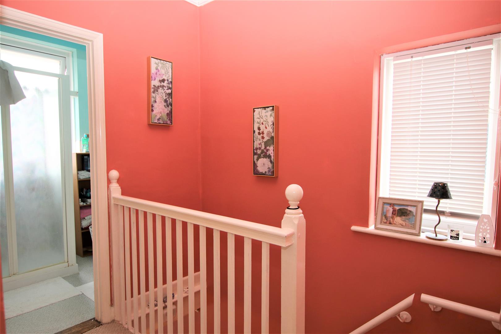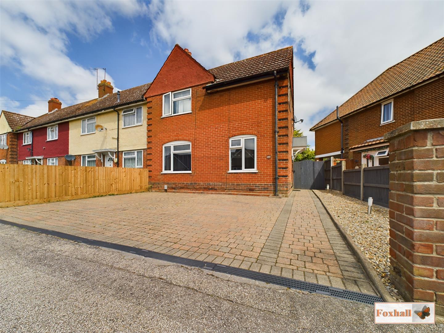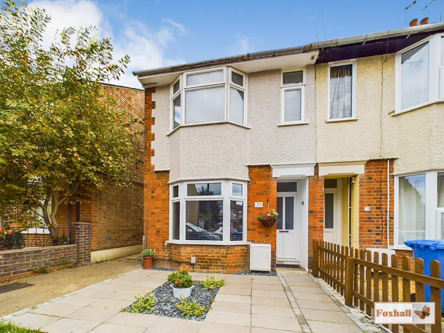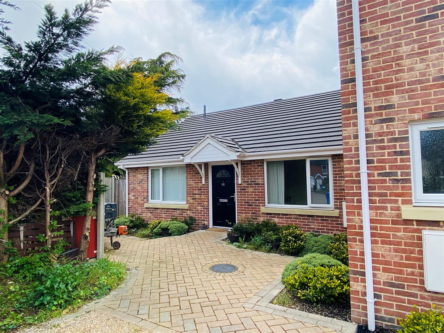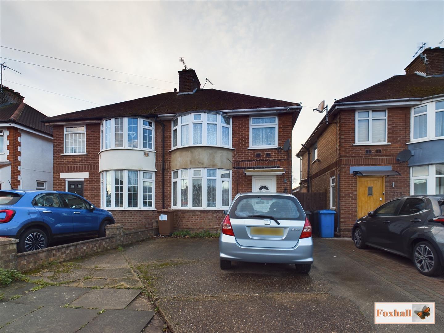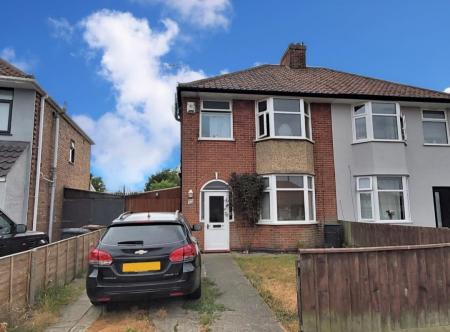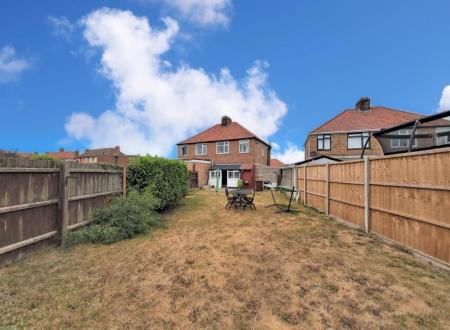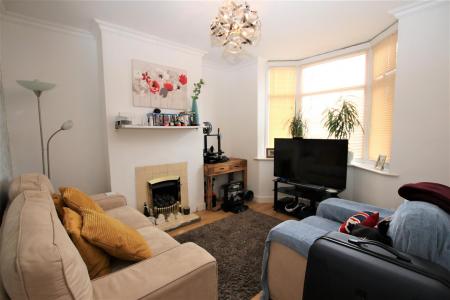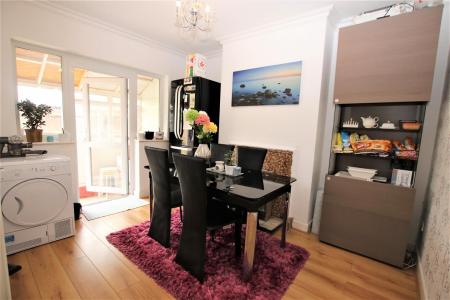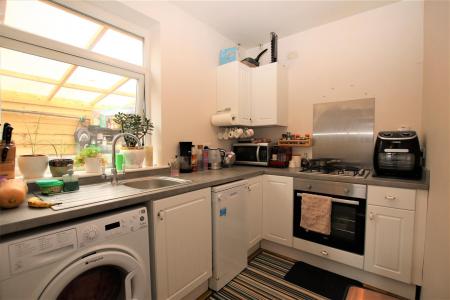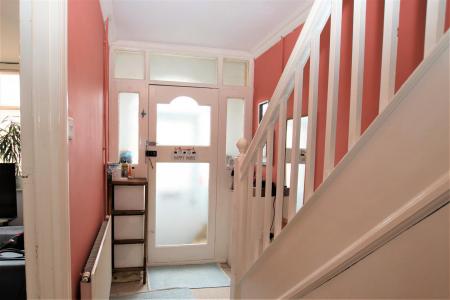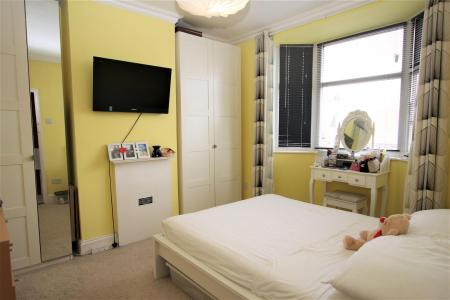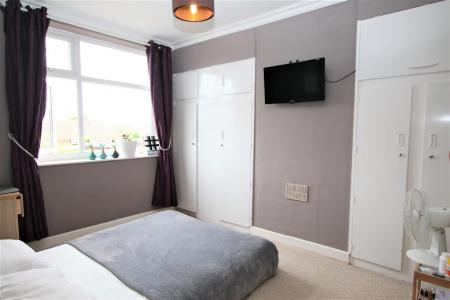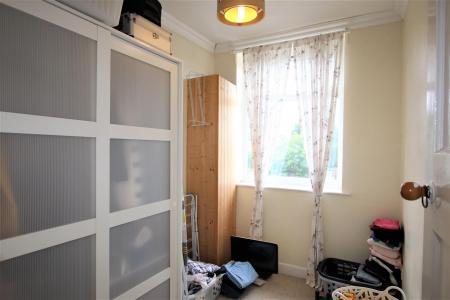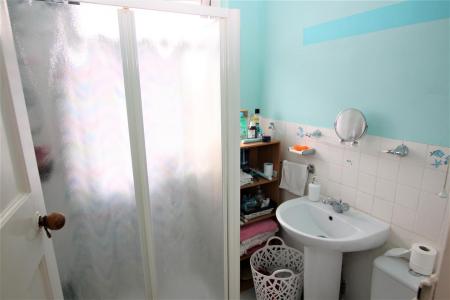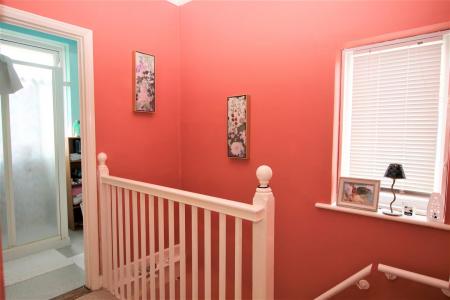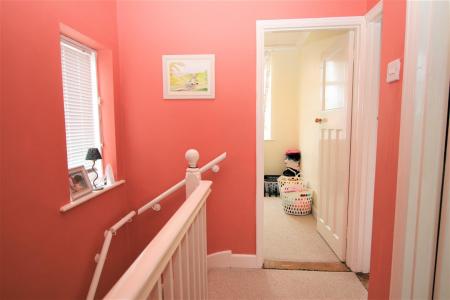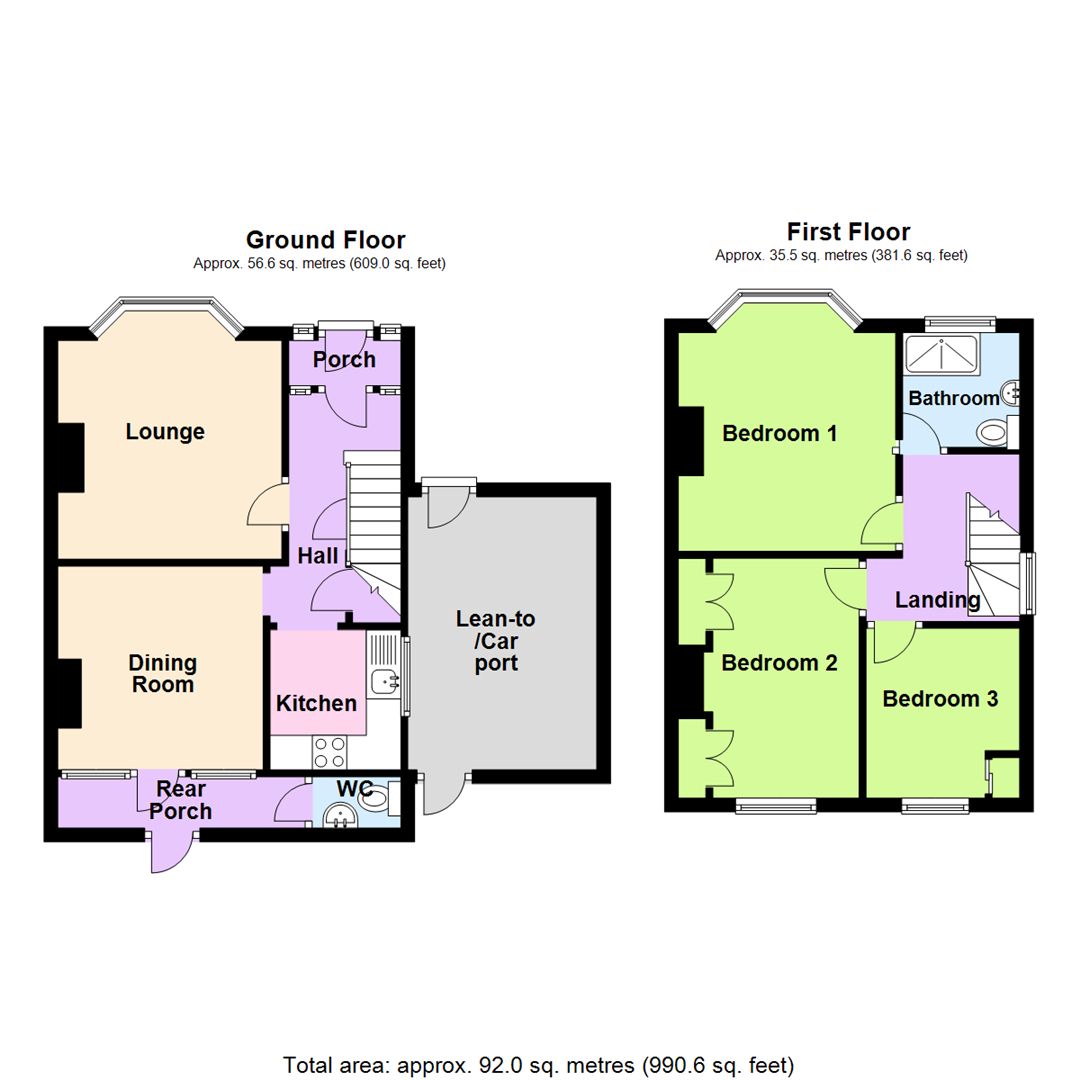- Double Bay Three Bed Semi Detached House With Off Road Parking
- No Onward Chain - NEW BAXI COMBI BOILER FITTED JANUARY 2023 (10 YEAR WARRANTY)
- 80' Plus South Easterly Rear Garden
- Front and Rear Porch
- Upstairs Shower Room & Downstairs W.C.
- 12'7 (Into Bay) x 10'5 Lounge
- 11'8 x 9'8 Dining Room
- 13' x 9' Lean To / Car Port
- Easy Access To Ipswich Town Centre & Waterfront & A14
- Freehold - Council Tax Band B
3 Bedroom Semi-Detached House for sale in Ipswich
NO ONWARD CHAIN - NEW BAXI COMBI BOILER FITTED JANUARY 2023 (10 YEAR WARRANTY) - DOUBLE BAY THREE BED SEMI DETACHED HOUSE - 80' PLUS SOUTH EASTERLY FACING REAR GARDEN
***Foxhall Estate Agents*** are delighted to offer for sale this double bay three bedroom semi detached house situated on a popular road in south east Ipswich convenient for a good range of local amenities and schooling.
The property is being sold with no onward chain and benefits from an 80' plus south easterly facing rear garden, double glazed windows, gas heating via radiators and a new Baxi combi boiler installed just Jan 23 with a 10 year guarantee and off road parking.
The accommodation comprises three bedrooms and a shower room to the first floor with entrance porch, entrance hall, separate lounge, dining room and kitchen. There is also a rear porch with access to a very handy W.C.
To the side of the property is a very handy lockable lean to which has been converted from a car port. This could be returned to a car port very easily if needed or in fact removed completely.
The front of the property is laid out currently to suit one car off road however there is room to replace the lawn and remove the fencing to accommodate a further car.
The property is in a very popular area and there is good access to local amenities, bus routes and shops.
Front Garden - Enclosed by fencing with hardstanding for off road parking to one side with lawn to the other side and path to the front door. The hardstanding continues to the side to give access to the lean to / car port. The lawn and fence could be changed to provide further off road parking if needed.
Front Porch - Glazed door and windows leading in:
Hallway - Double glazed door and windows leading into the hallway, through to lounge, dining room and kitchen. Two understairs cupboards housing the electric fuseboards and a good amount of storage. Stairs leading to first floor.
Lounge - 3.8397 (into bay) x 3.1937 (12'7" (into bay) x 10' - Double glazed bay window to front, radiator and original feature fireplace with gas supply.
Dining Room - 3.5679 x 2.9512 (11'8" x 9'8") - Original feature face with gas supply however currently capped, double glazed door and windows leading to rear porch and radiator.
Kitchen - 2.6193 x 2.0874 (8'7" x 6'10") - Comprising of wall and base units with cupboards and drawers under, stainless steel sink, bowl and drainer unit, worksurfaces with appliances under. Double glazed window to side. Gas oven and hob. Currently there is a slimline Beko dishwasher only 5 years old, Beko dryer 3-4 years old and a Hotpoint washing machine. These white goods could be open for negotiation if required.
Rear Porch - 3.7292 x 1.0516 (12'2" x 3'5") - Handy for storing outside shoes and wellies, etc, windows and door to rear garden and door to:
W.C. - Low flush W.C. and wash hand-basin and radiator.
Lean-To / Car Port - 3.96m x 2.74m (13' x 9') - Handy lean to that has been converted from the original car port. This is now enclosed on all sides with lockable pedestrian access points on both the front and rear. This provides great opportunity for storage of bikes, bins, garden equipment, etc. If needed this could easily be converted back to the original car port.
Landing - Double glazed window to side, doors to bedrooms one, two and three and shower room.
Bedroom One - 3.7681 (into bay) x 3.1761 (12'4" (into bay) x 10' - Double glazed bay window to front and radiator. There is also an original fireplace currently boarded up.
Bedroom Two - 3.5059 x 2.6333 (11'6" x 8'7") - Double glazed window to rear overlooking the garden, radiator and plenty of fitted wardrobes and cupboards over both sides of the chimney breast.
Bedroom Three - 2.6036 x 1.9267 (8'6" x 6'3") - Double glazed window to rear and Ideal wall mounted boiler hidden in discrete cupboard.
Shower Room - Double glazed obscure window to front, walk in shower cubicle with shower over, pedestal wash hand-basin and low flush W.C. Loft access. This room originally had a bath where the shower is and the plumbing has been retained in the original position so should a new owner want to change this back it is possible.
Rear Garden - 25.30m x 6.40m approx (83' x 21' approx) - This south easterly facing rear garden begins with hardstanding patio area leading directly from the rear of the property and then mainly set to lawn and fully enclosed by fencing. Some mature shrubs and planting.
Agents Note - Tenure - Freehold
Council Tax Band B
Important information
Property Ref: 237849_33035809
Similar Properties
3 Bedroom End of Terrace House | Guide Price £240,000
THREE BEDROOMS END OF TERRACE HOUSE - OFF ROAD PARKING FOR THREE CARS VIA A BLOCK PAVED DRIVEWAY - MATURE NORTH-EAST FAC...
Roberts Close, Kesgrave, Ipswich
2 Bedroom House | £240,000
NO ONWARD CHAIN - TWO DOUBLE BEDROOMS - 13'11" x 12'10" LOUNGE/DINER WITH FRENCH DOORS OVERLOOKING THE REAR GARDEN - FUL...
3 Bedroom House | Offers Over £240,000
NO ONWARD CHAIN - IMMACULATELY PRESENTED THREE BEDROOM SEMI DETACHED HOUSE - NEW BOILER INSTALLED IN SEPTEMBER 2023 - 90...
3 Bedroom End of Terrace House | £250,000
INTERNAL VIEWING STRONGLY RECOMMENDED - SPACIOUS WELL PROPORTIONED THREE BEDROOM END OF TERRACED HOUSE - PROGRAMME OF UP...
2 Bedroom Semi-Detached Bungalow | £250,000
NO ONWARD CHAIN - QUIET LOCATION IN A CUL-DE-SAC OFF KEMBALL STREET - OFF ROAD PARKING FOR 2/3 CARS - NEAT AND EASY TO M...
3 Bedroom House | £250,000
MODERN KITCHEN/BREAKFAST ROOM - CONSERVATORY/ UTILITY ROOM - UPSTAIRS BATHROOM AND DOWNSTAIRS W.C. - EXTENDED LOUNGE AND...

Foxhall Estate Agents (Suffolk)
625 Foxhall Road, Suffolk, Ipswich, IP3 8ND
How much is your home worth?
Use our short form to request a valuation of your property.
Request a Valuation
