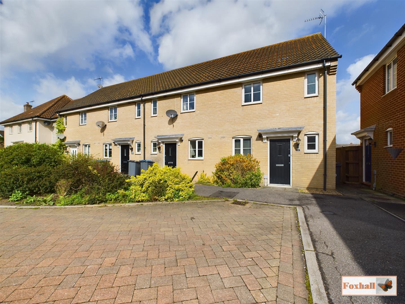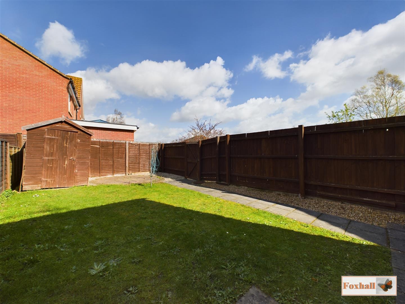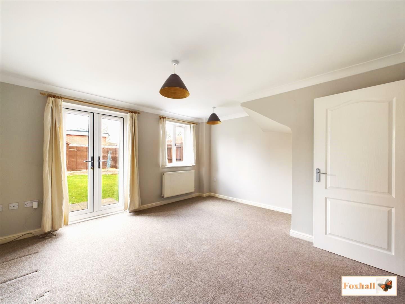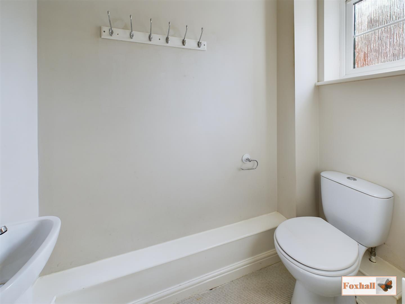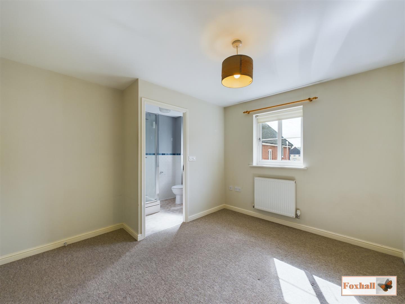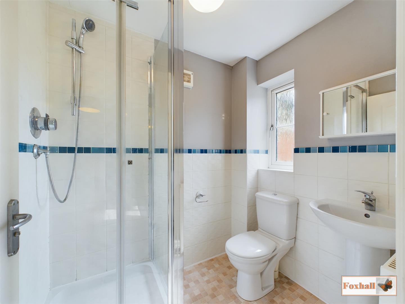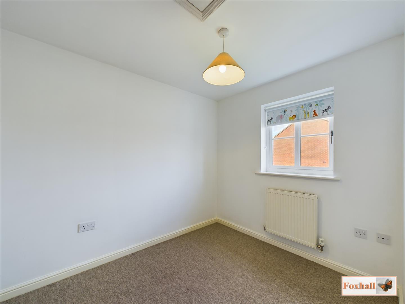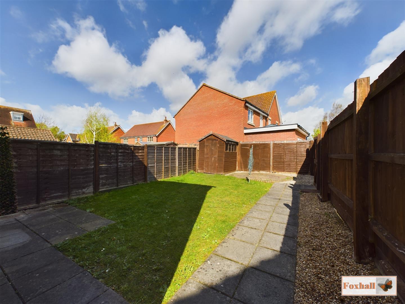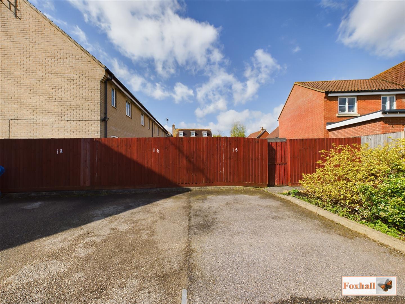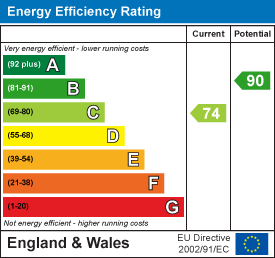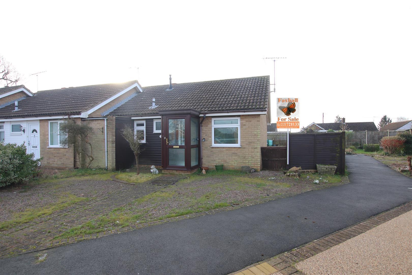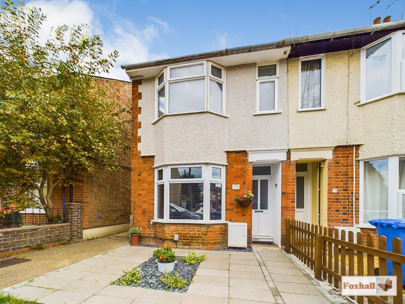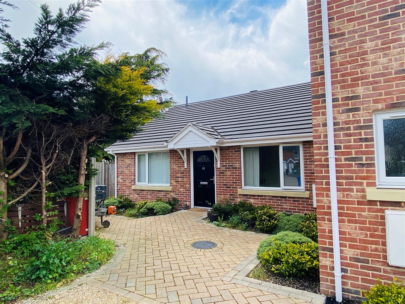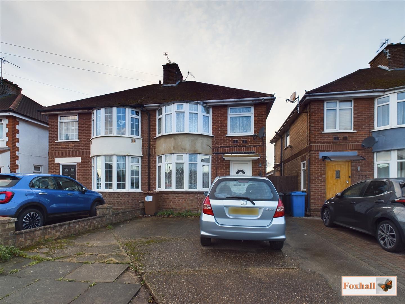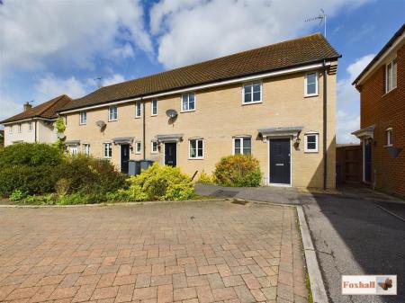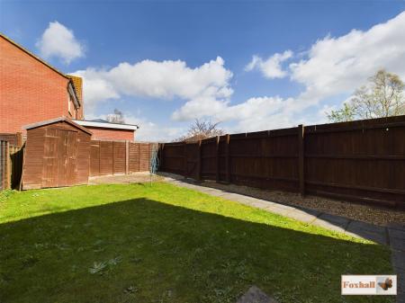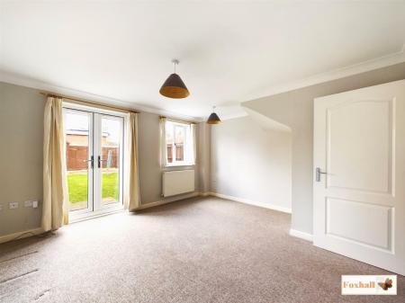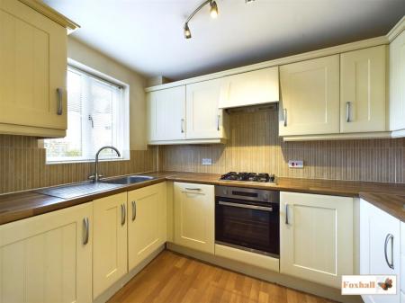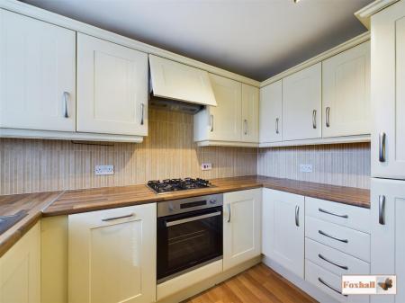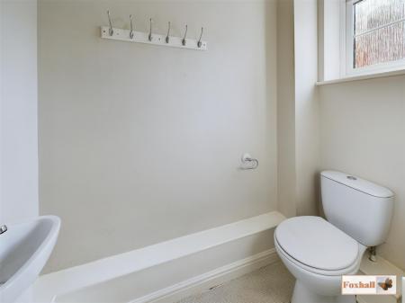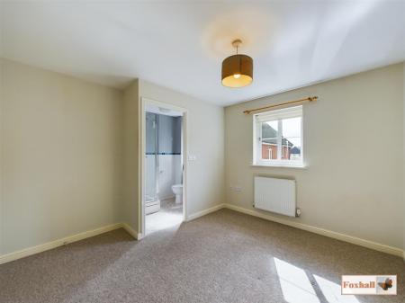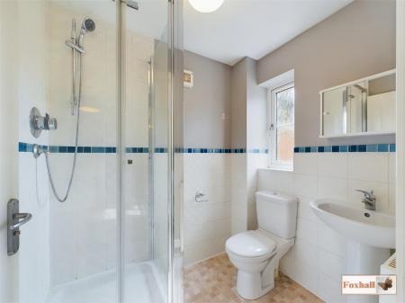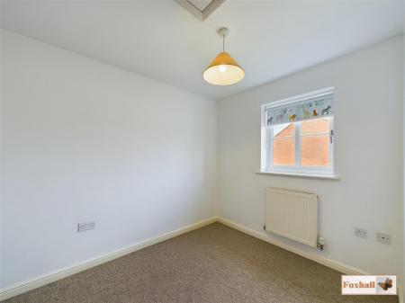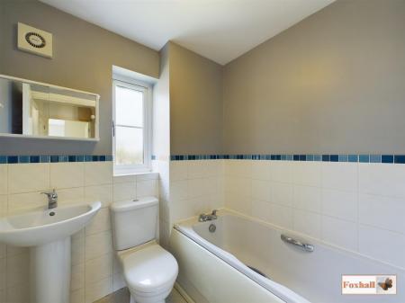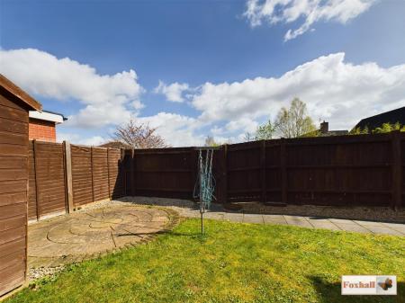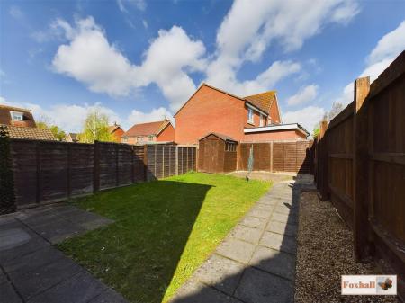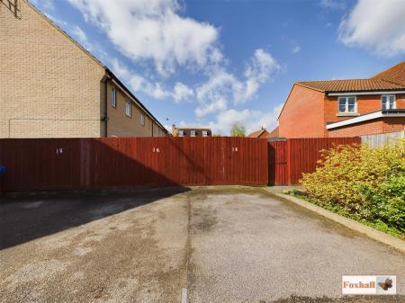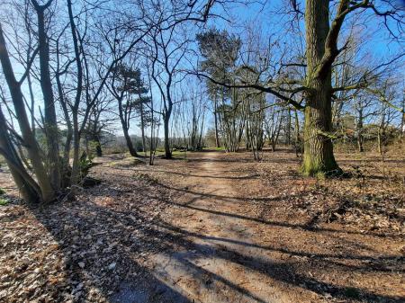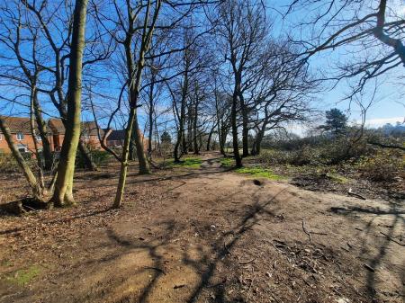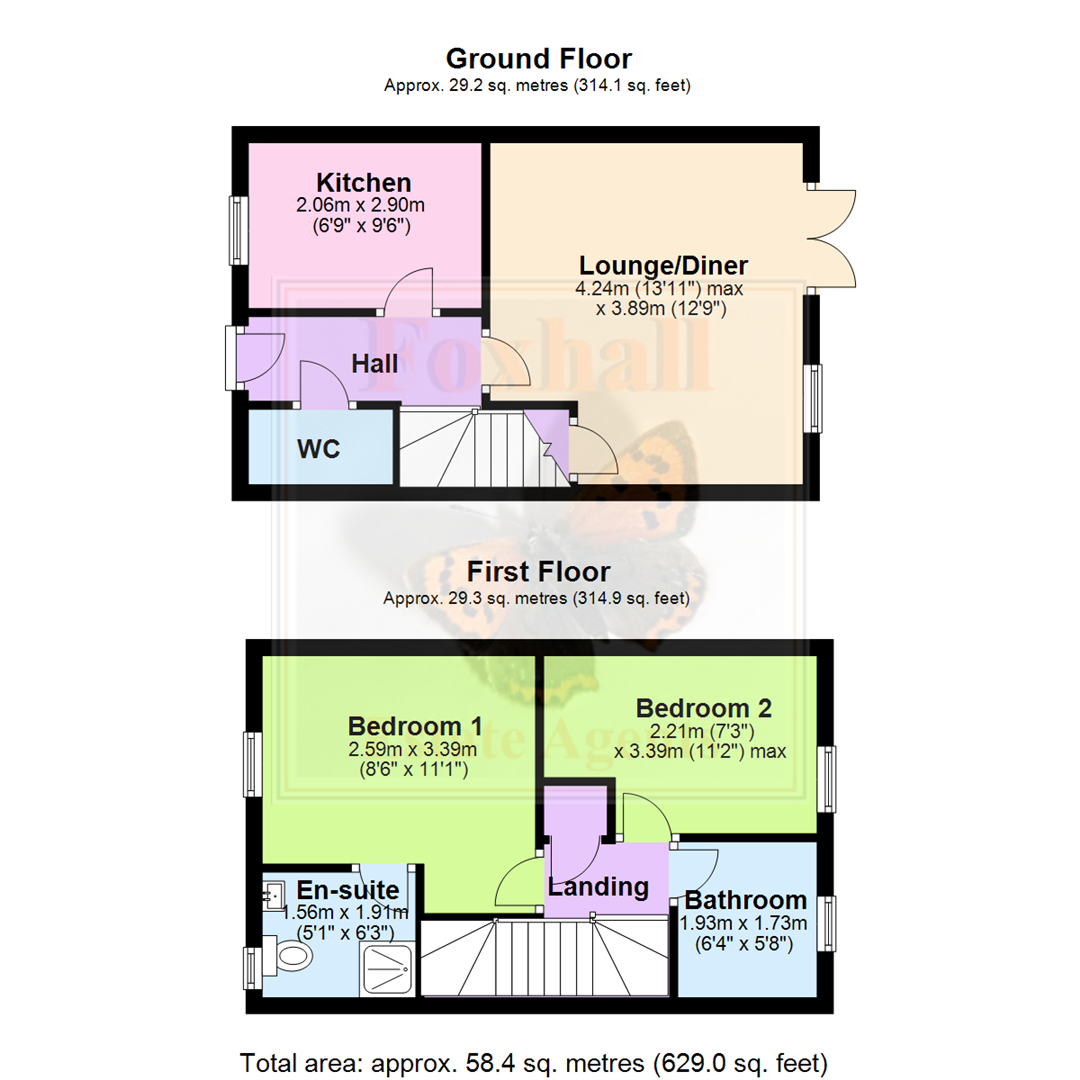- NO ONWARD CHAIN
- TWO DOUBLE BEDROOMS
- 13'11" x 12'10" LOUNGE/DINER WITH FRENCH DOORS OVERLOOKING THE REAR GARDEN
- FULLY FITTED SOUTH FACING MODERN KITCHEN WITH ALL INTEGRATED APPLIANCES TO REMAIN
- EN-SUITE SHOWER ROOM OFF MAIN BEDROOM, FIRST FLOOR FAMILY BATHROOM AND DOWNSTAIRS CLOAKROOM
- 35FT REAR GARDEN UNOVERLOOKED FROM REAR AND SIDE
- TWO ADAJCENT ALLOCATED CAR PARKING SPACES IMMEDIATELY TO THE RIGHT OF THE REAR GARDEN
- GAS CENTRAL HEATING VIA REGULARLY SERVICED BOILER AND UPVC DOUBLE GLAZED WINDOWS AND DOORS
- EASY ACCESS TO WOODLANDS, THE LONG STROPS AND MILLENIUM PLAYING FIELDS
- FREEHOLD - COUNCIL TAX BAND B
2 Bedroom House for sale in Ipswich
NO ONWARD CHAIN - TWO DOUBLE BEDROOMS - 13'11" x 12'10" LOUNGE/DINER WITH FRENCH DOORS OVERLOOKING THE REAR GARDEN - FULLY FITTED SOUTH FACING MODERN KITCHEN WITH ALL INTEGRATED APPLIANCES TO REMAIN - EN-SUITE SHOWER ROOM OFF MAIN BEDROOM, FIRST FLOOR FAMILY BATHROOM AND DOWNSTAIRS CLOAKROOM - 35FT REAR GARDEN UNOVERLOOKED FROM REAR AND SIDE - TWO ADAJCENT ALLOCATED CAR PARKING SPACES IMMEDIATELY TO THE RIGHT OF THE REAR GARDEN - GAS CENTRAL HEATING VIA REGULARLY SERVICED BOILER AND UPVC DOUBLE GLAZED WINDOWS AND DOORS - EASY ACCESS TO WOODLANDS, THE LONG STROPS AND MILLENIUM PLAYING FIELDS
A superb opportunity to purchase this extremely spacious two bedroom end of terrace house in a delightful quiet, corner position in a popular cul-de-sac.
The property is being sold with the benefit of no onward chain and is one of the larger styles. This includes an entrance hall, 13'11" x 12'10" lounge, plus a modern fitted kitchen complete with all integrated appliances to remain and a very handy downstairs cloakroom as well.
To the first floor there is an en-suite shower room from the main bedroom, another bedroom and a family bathroom.
The property has numerous selling benefits and features, especially the 35ft rear garden. The position of the plot means the garden is almost totally unoverlooked from the rear and the right hand side. It also has UPVC double glazed windows throughout and gas heating via an annually serviced boiler.
There is also a side entrance gate leading directly to two allocated car park spaces immediately to the right of the garden which are not often found with other similar two bedroom properties on the Grange Farm development.
The kitchen comes complete with an integrated fridge, freezer, washing machine, dishwasher, oven, gas hob and extractor hood, all of which are to remain.
Summary Continued - The property is well presented and the rear garden is approximately 35ft and is fully enclosed by panel fencing, making this an ideal home for anyone with dogs or children.
Roberts Close is a quiet cul-de-sac off Thomas Crescent and is ideally located for access to the adjacent woodland area and the Long Strops area which is only a two minute walk away.
It is also situated close to the Millennium playing fields and in one direction easy access to Martlesham Heath and the shops, library, doctors surgery etc on Grange Farm.
Front Garden - A small open plan front garden with an established shrub and outside light.
Entrance Hallway - Front entrance door into entrance hall, radiator and stairs rising to first floor.
Lounge/Diner - 4.2525 x 3.9282 (13'11" x 12'10") - Radiator, window to rear, double glazed French doors opening out onto the rear garden and a spacious under stairs storage cupboard with shelving.
Kitchen - 2.9175 x 2.0924 (9'6" x 6'10") - A south facing modern fitted kitchen with an excellent range of integrated appliances to remain including an oven, gas hob with extractor hood above, fridge freezer, washing machine, dishwasher, single drainer sink unit, radiator, a good selection of base drawers cupboards and eye level units, a cupboard housing the boiler which has been serviced annually (last serviced in October 2023), window to front with a pleasant view down Roberts Close which is not overlooked immediately from the front. Also, the window is south facing making this a very bright and sunny room for a good part of the day.
Downstairs Cloakroom - Wash hand basin, low flush W.C., radiator and window to front.
First Floor Landing - Door to airing cupboard and doors to bedrooms one, two and bathroom.
Bedroom One - 3.4254 x 3.2363 (11'2" x 10'7") - Window to front and radiator
En-Suite - 1.5440 x 1.9289 (5'0" x 6'3") - Suite comprising a walk in shower enclosure with Aqualisa shower, fully tiled in bath/shower area, wash hand basin, low flush W.C., radiator, half tiled walls, extractor fan, window to front which is southerly facing making this a bright and sunny room for most of the day.
Bedroom Two - 3.4464 x 2.2513 (11'3" x 7'4") - Window to rear and radiator. Access to loft space (partly boarded).
Bathroom - 1.6903 x 1.9206 (5'6" x 6'3") - A three piece suite comprising bath, low flush W.C., wash hand basin, radiator, half tiled walls, extractor fan and window to rear.
Rear Garden - 10.67m (35') - Approx. 35ft rear garden, unoverlooked from the rear and side being fully enclosed by pine panel fencing making this ideal for children or someone with dogs. The garden commences with a square patio area plus an area of lawn, followed by a further circular patio area which gets the sun virtually all day, making this a real sun trap and ideal for sitting out having a mid morning cuppa, afternoon glass of wine or alfresco dining. There is access via a sturdy gate leading to the rear garden and an additional side gate leading to the allocated car parking space in an area immediately adjacent to the house. There is also a 6'x 4' timber shed which will be remaining.
Car Park Space - One of the additional benefits of this property is that it has double allocated car park spaces immediately by the side rear gate from the garden with separate vehicular access through an archway.
Woodlands/Surrounding Long Strop Area -
Agents Note - Tenure - Freehold
Council Tax Band B
Important information
Property Ref: 237849_33015379
Similar Properties
Alberta Close, Kesgrave, Ipswich
2 Bedroom Semi-Detached Bungalow | £240,000
NO CHAIN INVOLVED - UNOVERLOOKED 38' x 37' SOUTH FACING GARDEN - REQUIRES UPDATING AND MODERNISATION - SOUTH FACING CONS...
3 Bedroom Semi-Detached House | Guide Price £240,000
NO ONWARD CHAIN - NEW BAXI COMBI BOILER FITTED JANUARY 2023 (10 YEAR WARRANTY) - DOUBLE BAY THREE BED SEMI DETACHED HOUS...
3 Bedroom House | Offers Over £240,000
NO ONWARD CHAIN - IMMACULATELY PRESENTED THREE BEDROOM SEMI DETACHED HOUSE - NEW BOILER INSTALLED IN SEPTEMBER 2023 - 90...
3 Bedroom End of Terrace House | £250,000
INTERNAL VIEWING STRONGLY RECOMMENDED - SPACIOUS WELL PROPORTIONED THREE BEDROOM END OF TERRACED HOUSE - PROGRAMME OF UP...
2 Bedroom Semi-Detached Bungalow | £250,000
NO ONWARD CHAIN - QUIET LOCATION IN A CUL-DE-SAC OFF KEMBALL STREET - OFF ROAD PARKING FOR 2/3 CARS - NEAT AND EASY TO M...
3 Bedroom House | £250,000
MODERN KITCHEN/BREAKFAST ROOM - CONSERVATORY/ UTILITY ROOM - UPSTAIRS BATHROOM AND DOWNSTAIRS W.C. - EXTENDED LOUNGE AND...

Foxhall Estate Agents (Suffolk)
625 Foxhall Road, Suffolk, Ipswich, IP3 8ND
How much is your home worth?
Use our short form to request a valuation of your property.
Request a Valuation
