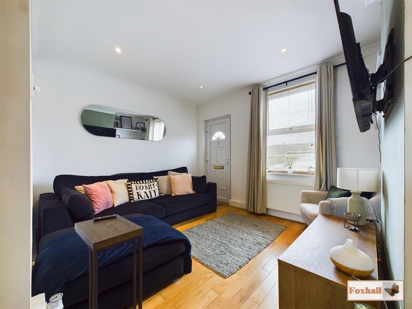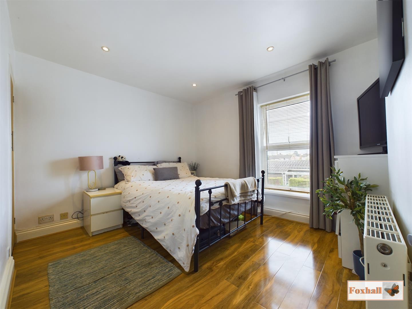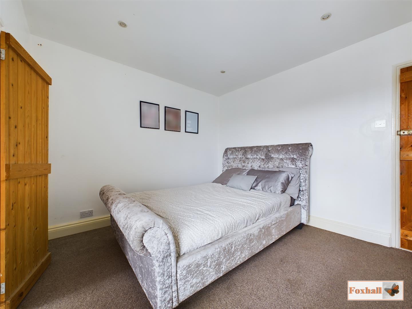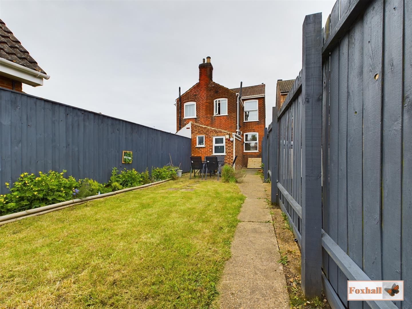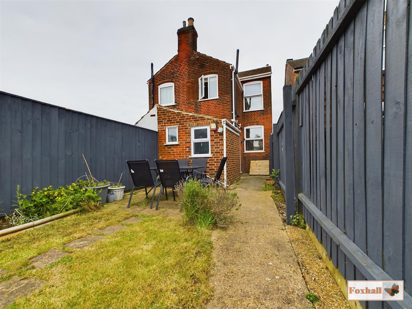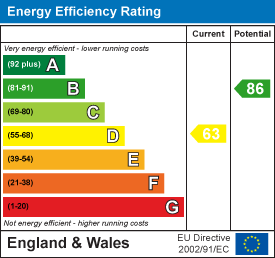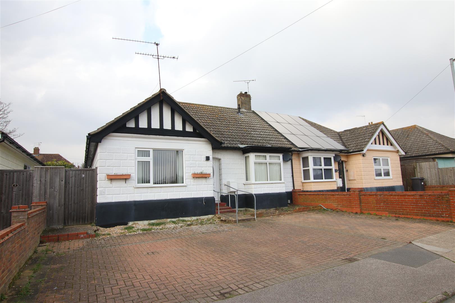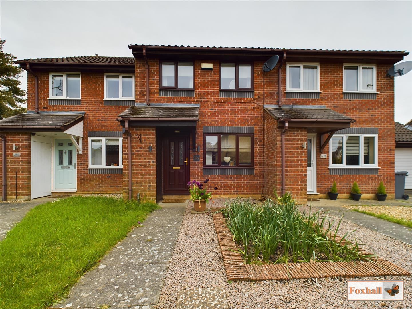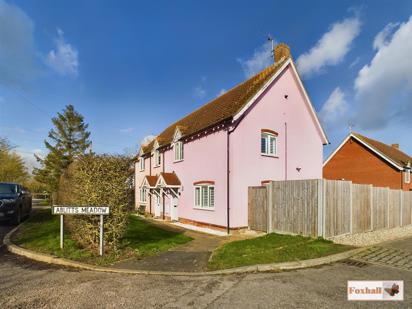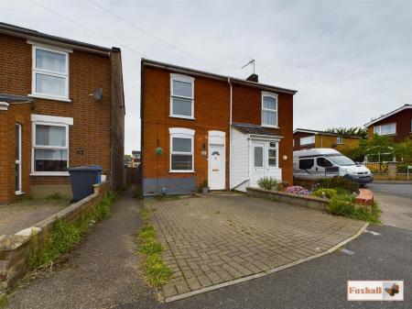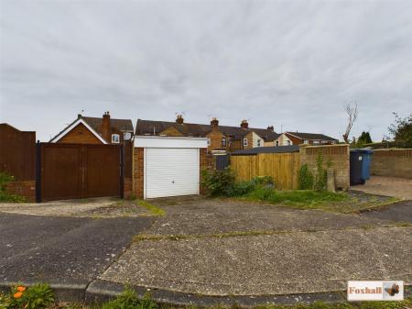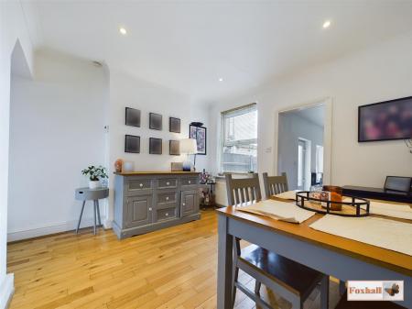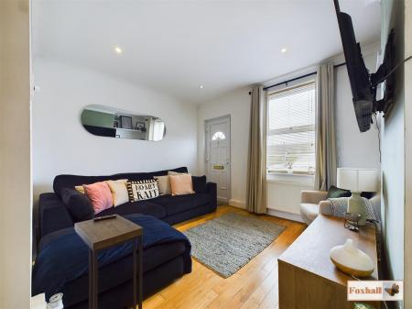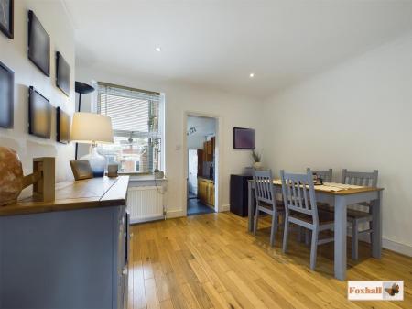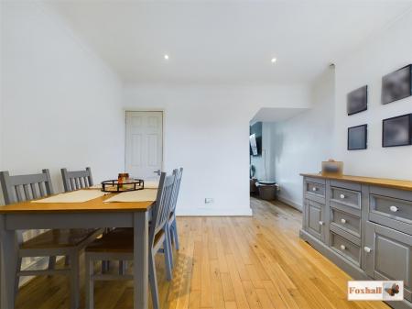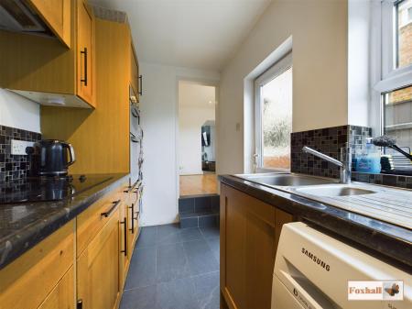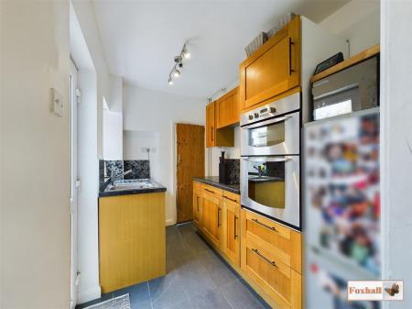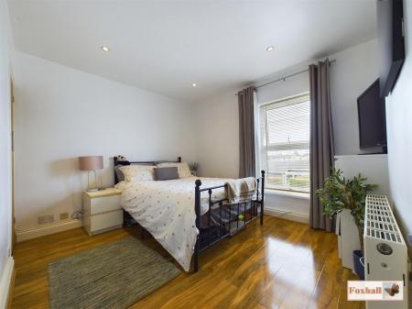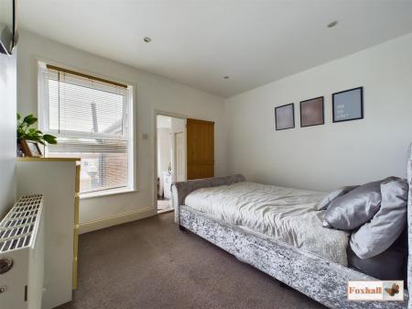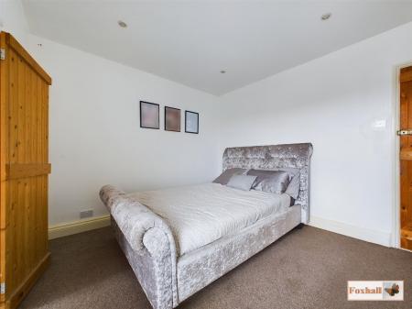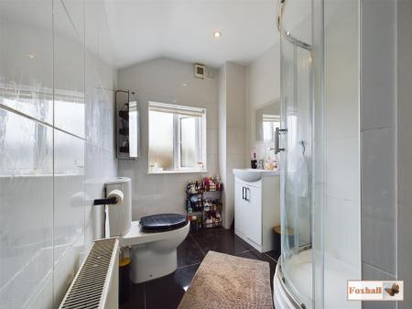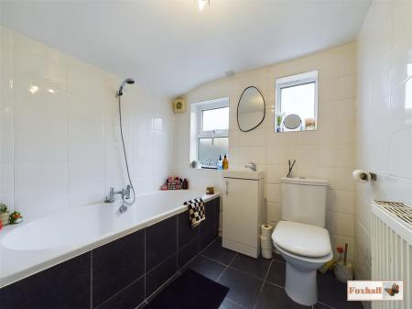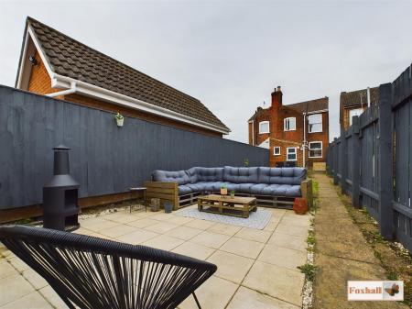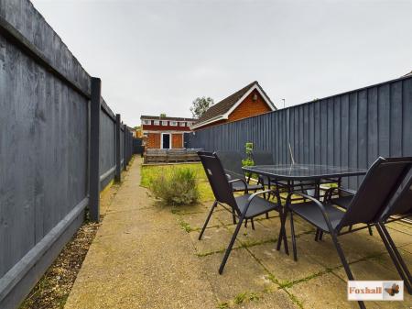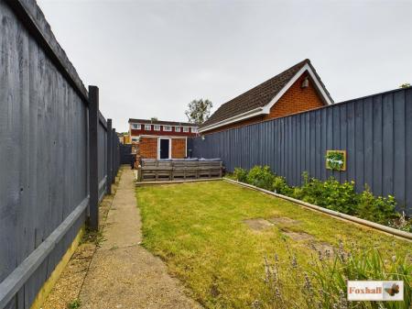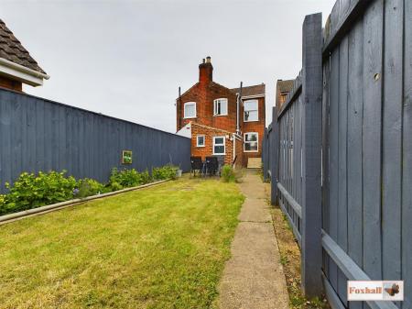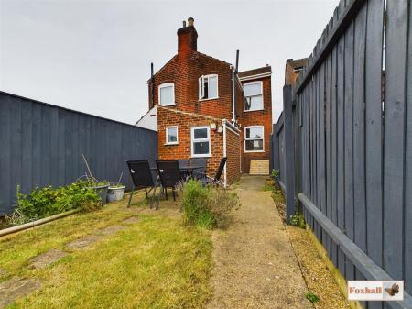- TWO BEDROOM SEMI DETACHED HOUSE
- OFF ROAD PARKING VIA A DROPPED KERB TO THE REAR OF THE PROPERTY
- DETACHED GARAGE
- LOUNGE AND SEPARATE DINING ROOM
- GROUND FLOOR BATHROOM AND EN-SUITE OFF THE MAIN BEDROOM
- FULLY ENCLOSED REAR GARDEN
- CELLAR
- POPULAR EAST IPSWICH LOCATION
- WORCESTER BOILER FOUR YEARS OLD
- FREEHOLD - COUNCIL TAX BAND B
2 Bedroom Semi-Detached House for sale in Ipswich
POPULAR EAST IPSWICH LOCATION - TWO BEDROOM SEMI DETACHED HOUSE - DETACHED GARAGE AND OFF ROAD PARKING TO THE REAR - GROUND FLOOR BATHROOM AND EN-SUITE OFF MAIN BEDROOM - FULLY ENCLOSED WESTERLY FACING REAR GARDEN - CELLAR - FOUR YEAR OLD WORCESTER COMBINATION BOILER
***Foxhall Estate Agents*** are delighted to offer for sale this two bedroom semi detached house situated in the popular east side of Ipswich.
The property boasts two bedrooms and en-suite shower room to the first floor. To the ground floor there is a lounge, separate diner, bathroom and kitchen. There is a fully enclosed rear garden, off road parking via a dropped kerb leading to the detached garage and potential (no dropped kerb) for off road parking to the front with a block paved front garden.
The property is located in the popular eastern side of Ipswich within good school catchment areas (subject to availability), is close to local amenities including supermarkets and local bus routes, access into the town centre, close to Ipswich hospital and Derby Road train station and provides easy access onto the A12/A14.
In the valuers opinion, an early internal viewing is highly recommended as to not miss out.
Front Garden - Blocked paved front garden to the front which has potential for providing off road parking however, there is no dropped kerb for access.
Lounge - 3.50 x 3.07 (11'5" x 10'0") - Double glazed window to front, radiator, laminate flooring, coving, spotlights and entrance through to the separate dining room.
Dining Room - 3.53 x 3.04 (11'6" x 9'11") - Double glazed window to rear, radiator, coving, spotlights, laminate flooring, door to access the stairs rising to first floor and entrance to the kitchen.
Rear Lobby - Stairs rising to first floor.
Kitchen - 3.00 x 1.93 (9'10" x 6'3") - Double glazed window and obscure double glazed door to side leading into the rear garden, fitted kitchen with wall and base units, fitted cupboards and drawers, stainless steel one and a half sink bowl, splashback tiling, an integrated double oven with hob and extractor fan over, plumbing for a washing machine, space for a fridge freezer and door to the bathroom.
Bathroom - Two obscure double glazed windows to rear, radiator, panelled bath with mixer taps and shower attachment over, low flush W.C., vanity wash hand basin, extractor fan, tiled walls and flooring.
Cellar - 3.49 x 2.98 (11'5" x 9'9") - The cellar is accessed from outside and with steps down into the cellar/storage space.
First Floor Landing - Doors to bedrooms one and two.
Bedroom One - 3.49 x 3.05 (11'5" x 10'0") - Double glazed window to rear, radiator, spotlights and door into en-suite shower room.
En-Suite - 1.76 x 2.86 (5'9" x 9'4") - Obscure double glazed window to rear, shower cubicle, vanity wash hand basin, extractor fan, radiator, fully tiled walls and flooring and a cupboard housing the four year old Worcester combination boiler.
Bedroom Two - 3.50 x 3.01 (11'5" x 9'10") - Double glazed window to front, radiator, laminate flooring, spotlights and storage cupboard.
Rear Garden - A fully enclosed west facing rear garden with panelled fencing, pathway, outside tap, two patio areas, access to the garage and cellar, rear gate leading to off road parking with a dropped kerb via Sunfield Close and further access to the garage via the front door.
Garage - 5.76 x 2.77 (18'10" x 9'1") - A detached garage with a manual up and over door, supplied with power and lighting and a personal door to the rear.
Agents Note - Tenure - Freehold
Council Tax Band B
Important information
Property Ref: 237849_33070798
Similar Properties
3 Bedroom Semi-Detached Bungalow | £230,000
NO CHAIN INVOLVED - 11'6" x 9'6" MODERN FITTED KITCHEN - UPVC DOUBLE GLAZING AND CENTRAL HEATING VIA RADIATORS - GOOD SI...
2 Bedroom Terraced House | Offers in excess of £230,000
TWO DOUBLE BEDROOMS AND UPSTAIRS BATHROOM - NEW BOILER AND RADIATORS JANUARY 2023 WITH 10 YEAR WARRANTY - LARGER THAN AV...
2 Bedroom Semi-Detached Bungalow | £229,950
NICELY PRESENTED TWO BED SEMI DETACHED BUNGALOW - MODERN FITTED KITCHEN - NO ONWARD CHAIN***Foxhall Estate Agents*** are...
2 Bedroom Terraced House | £232,500
GARAGE AND OFF ROAD PARKING - WESTERLY FACING REAR GARDEN - SOUGHT AFTER LOCATION IN GRANGE FARM / KESGRAVE ***Foxhall E...
3 Bedroom Semi-Detached House | Offers in excess of £235,000
SHORT WALK TO BOURNE PARK - EASY ACCESS TO A12 / A14 - FANTASTIC PUBLIC TRANSPORT LINKS - THREE BEDROOM SEMI DETACHED HO...
Ablitts Meadow, Grundisburgh, Woodbridge
3 Bedroom House | £238,000
68% OWNERSHIP WITH A CAPACITY TO INCREASE TO 80% + MONTHLY RENT TO ENGLISH RURAL HOUSING OF £39.79 - SUPERB EDGE OF VILL...

Foxhall Estate Agents (Suffolk)
625 Foxhall Road, Suffolk, Ipswich, IP3 8ND
How much is your home worth?
Use our short form to request a valuation of your property.
Request a Valuation



