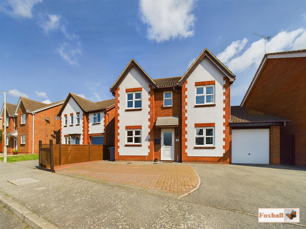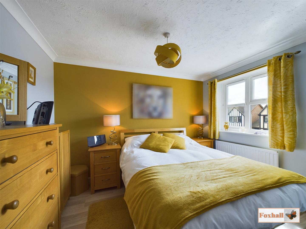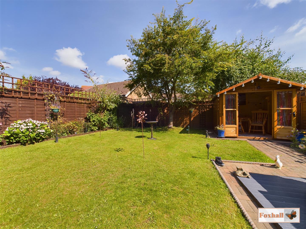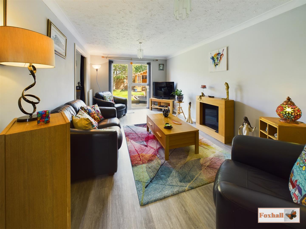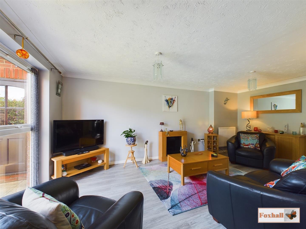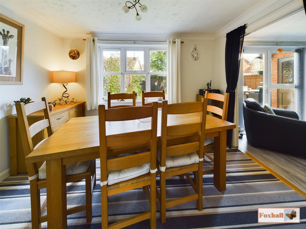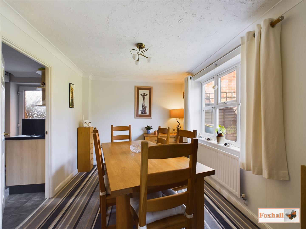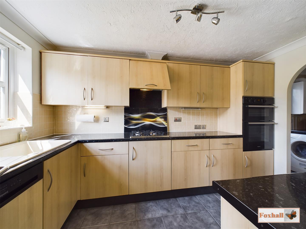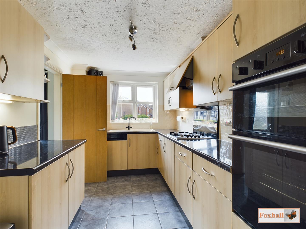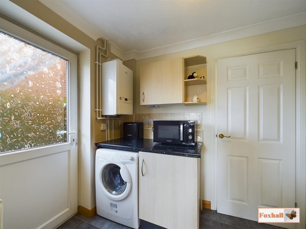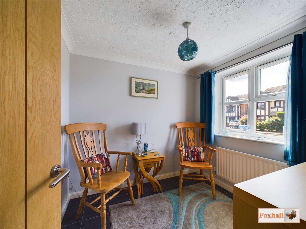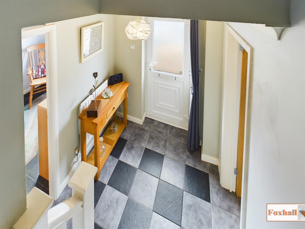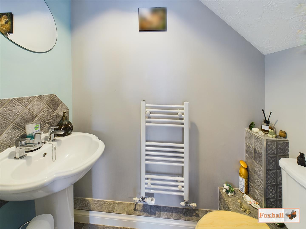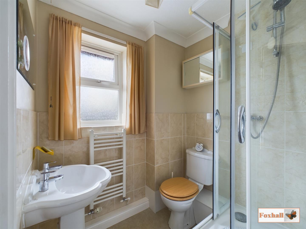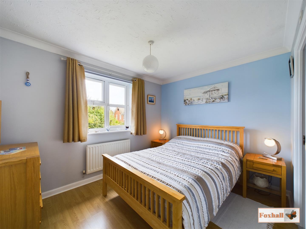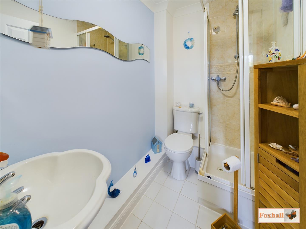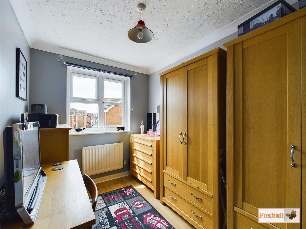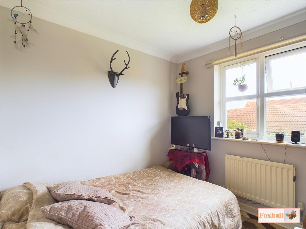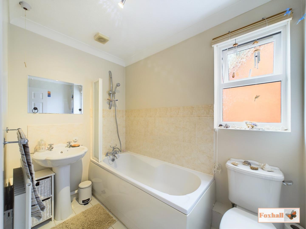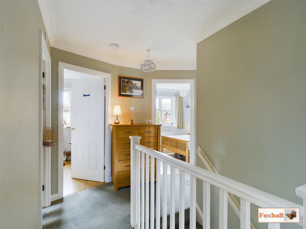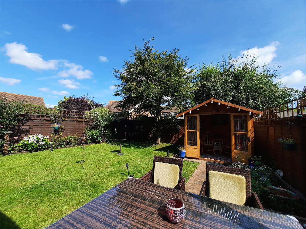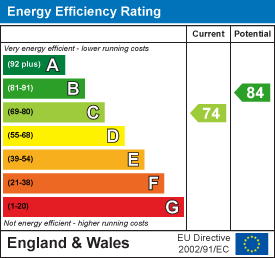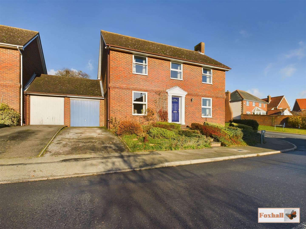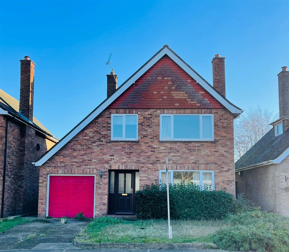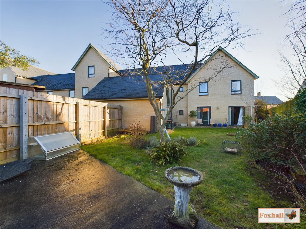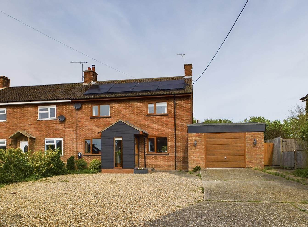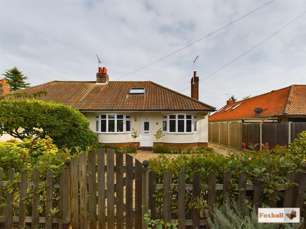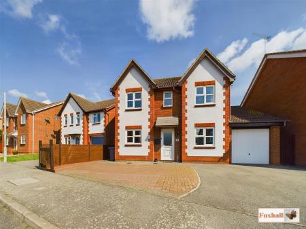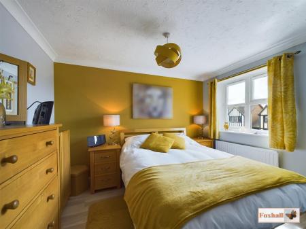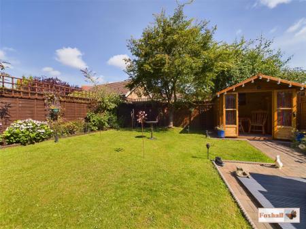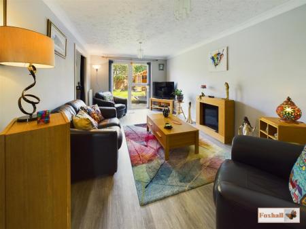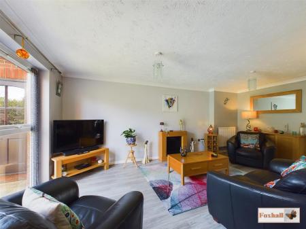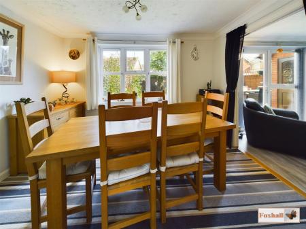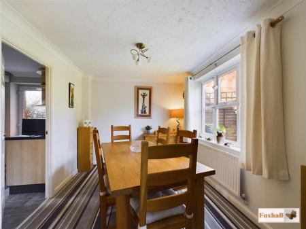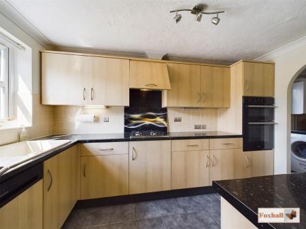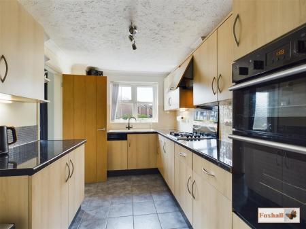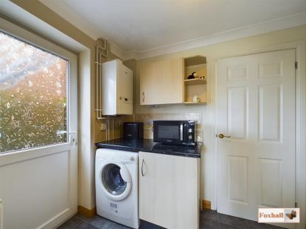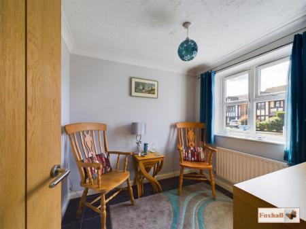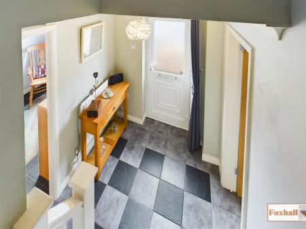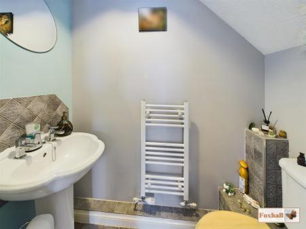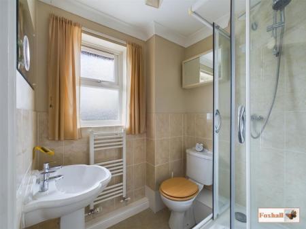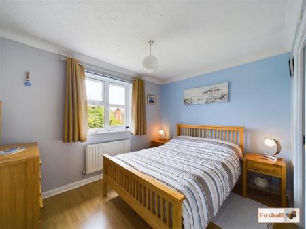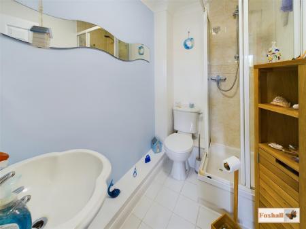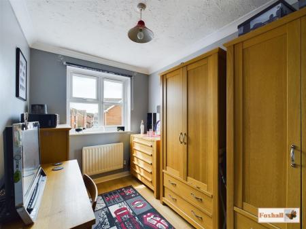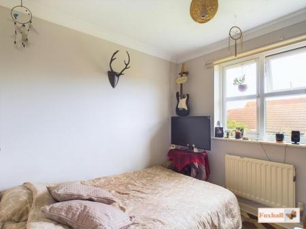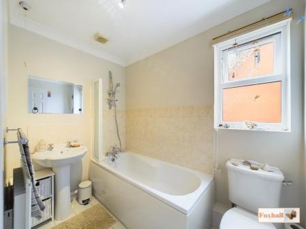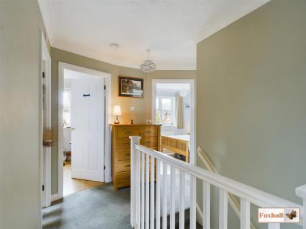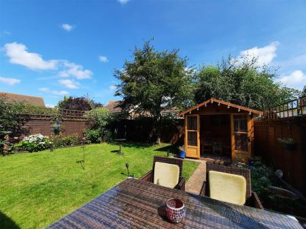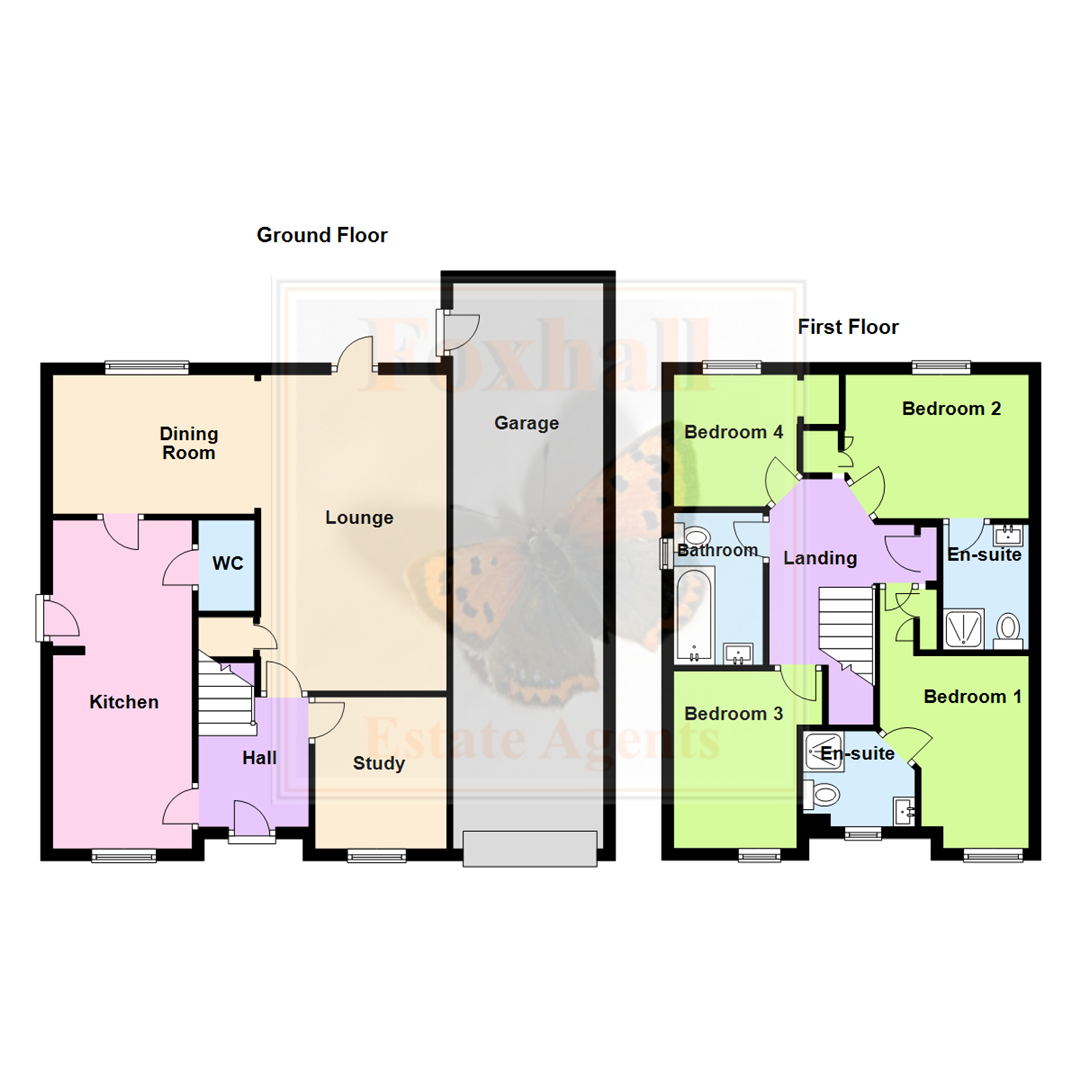- NO CHAIN INVOLVED
- TWO EN-SUITES
- SOUTHERLY FACING KITCHEN & SEPARATE UTILITY ROOM
- 19'1 X 10'3 LOUNGE SEPARATE DINING ROOM & STUDY
- 4 GOOD SIZE BEDROOMS
- WELL PRESENTED
- TRIPLE DRIVEWAY PARKING PLUS DOUBLE LENGTH GARAGE WITH POWER & LIGHT
- GOOD SIZE FULLY ENCLOSED REAR GARDEN SCREENED FROM THE REAR & SIDE
- GAS CENTRAL HEATING VIA MODERN BOILER WITHIN 10 YEAR WARRANTY
- FREEHOLD - COUNCIL TAX BAND E
4 Bedroom Detached House for sale in Ipswich
NO CHAIN INVOLVED - TWO EN-SUITES - SOUTHERLY FACING KITCHEN & SEPARATE UTILITY ROOM - 19'1 X 10'3 LOUNGE SEPARATE DINING ROOM & STUDY - FAMILY BATHROOM & DOWNSTAIRS CLOAKROOM - 4 GOOD SIZE BEDROOMS - WELL PRESENTED - TRIPLE DRIVEWAY PARKING PLUS DOUBLE LENGTH GARAGE WITH POWER & LIGHT - GOOD SIZE FULLY ENCLOSED REAR GARDEN SCREENED FROM THE REAR & SIDE - GAS CENTRAL HEATING VIA MODERN BOILER STILL UNDER 10 YEAR WARRANTY - UPVC DOUBLE GLAZED WINDOWS - FITTED BLINDS TO REMAIN - CAVITY WALL INSULATION
A well presented and extremely spacious four bedroom detached house in a popular location being less than a 5 minute walk to the Millennium field and play area and is being sold with no onward chain. The property is of the larger design including a double length garage (31'8 x 8'7), 19'1 x 10'3 lounge, separate dining room 11'4 x 8'8, southerly facing kitchen 11'11 x 7'8, separate utility room, study 8' x 7'4 and downstairs cloakroom.
On the first floor are four good size bedrooms, three doubles and a large single bedroom. There are spacious en-suite shower rooms from BOTH bedrooms one and two in addition to a family bathroom.
The property has been extremely well maintained by the current vendors and includes some replacement wooden doors and there are fitted blinds to stay in three of the bedrooms and the kitchen and the property has cavity wall insulation.
Furthermore there are USB plus sockets in a number of rooms and the kitchen has a range of integrated appliances to remain including a dishwasher, double oven, hob and wide extractor fan.
The property benefits from gas central heating via radiators and the boiler was replaced within the last 10 years and is still within guarantee/warranty.
Summary Continued - The property has triple width driveway parking to the front and a delightful rear garden which is as well maintained as the inside of the property and screened from the rear and side which is unusual for Grange Farm.
The garden has a lovely seating area ideal for sitting out having alfresco dining and a sturdy wooden summerhouse which may be open to separate negotiation. The whole garden is fully enclosed by panel fencing making it ideal for anyone with children or pets.
Front Garden - To the front of the property is a block paved and tarmac driveway leading to the garage which could accommodate three to four vehicles.
Entrance Hallway - UPVC double glazed front entrance door through to spacious entrance hallway with tiled floor, radiator, stairs rising to first floor and doors to kitchen, study and lounge off.
Cloakroom - Comprising W.C., wash hand-basin, tiled floor and heated towel rail.
Study - 2.4458 x 2.2403 (8'0" x 7'4") - Tiled floor, radiator, window to front which is southerly facing and has views down Bailey Avenue making this an ideal office/study for anyone working from home. There is also a T.V. aerial point and two plugs with USB charging points.
Lounge - 5.8298 x 3.1381 (19'1" x 10'3") - Radiator, window to rear overlooking the garden. There is a gas point, USB plug sockets and glazed door to rear leading out into the rear garden
Dining Room - 3.4653 x 2.6439 (11'4" x 8'8") - Accessed from both the lounge and kitchen with radiator and double glazed window to rear.
Kitchen - 3.6415 x 2.3521 (11'11" x 7'8") - Excellent selection of modern fitted kitchen units with integrated appliances to remain to include Hotpoint double oven, gas hob with wide extractor hood over, Hotpoint dishwasher, single bowl sink unit, ample gloss work-surfaces, tiled floor, tiling, under-stairs cupboard with lighting, modern replacement door from hallway and window to front which is southerly facing making this a lovely sunny and pleasant room for a good part of the day.
Utility Room - 2.8814 x 1.7198 (9'5" x 5'7") - Wall mounted Ideal combination boiler installed three years ago with a ten year guarantee, radiator and glazed door leading to side.
First Floor Landing - Former airing cupboard, access to loft which is insulated
Bedroom One - 4.187 x 3.171 (13'8" x 10'4") - A delightful bedroom which has been redecorated in recent years and south easterly facing window to front with the sun coming in making this a very pleasant, light and sunny room. There is a radiator, new flooring, built-in double cupboards and door to:
En-Suite Shower Room - 1.721 x 1.594 (5'7" x 5'2") - Spacious en-suite comprising fully tiled shower enclosure with Triton shower, wash hand-basin, W.C., fitted towel rail, extractor fan and window to front.
Bedroom Two - 3.336 x 2.651 (10'11" x 8'8") - Double built-in wardrobes, radiator, sockets with USB point and aerial point.
En-Suite Shower Room - 1.973 x 1.460 (6'5" x 4'9") - Comprising fully tiled shower enclosure, wash hand-basin, W.C., radiator, extractor fan and tiled floor.
Bedroom Three - 2.972 x 2.077 (9'9" x 6'9") - Laminate flooring, radiator and window to front.
Bedroom Four - 2.576 x 2.473 (8'5" x 8'1") - Radiator, Sockets with USB point, aerial point, built-in double wardrobe and window to rear.
Family Bathroom - 2.546 x 1.515 (8'4" x 4'11") - A modern suite comprising wash hand-basin, W.C., bath with shower over and folding screen, radiator, window to side, tiled floor and extractor fan.
Rear Garden - A delightful rear garden, well established and very well maintained by the current owners. It is a picture of colour with extremely well stocked flower and shrub borders. The garden commences with a patio area and there is a decking area with a table and chairs (not included) but is an ideal position for sitting out having breakfast, afternoon cup of tea or glass of wine and alfresco dining.
To the rear of the property is a large and sturdy summerhouse. This may be open to separate negotiation.
The remainder of the garden is laid to lawn and there is an established tree which helps to provide screening and the garden is not immediately overlooked from the rear or one side.
There is also a nice wide side access via a gate giving access to the front of the property.
Garage - 9.6609 x 2.6214 (31'8" x 8'7") - Huge double length garage with up and over door, supplied with light, power and has eaves storage space.
Agents Note - Freehold - Council Tax Band E
Important information
Property Ref: 237849_32524284
Similar Properties
Bixley Drive, Rushmere St. Andrew, Ipswich
4 Bedroom Detached House | Offers Over £400,000
NO ONWARD CHAIN - FOUR BEDROOM DETACHED CHATER HOUSE - LOUNGE AND SEPARATE DINING ROOM - OFF ROAD PARKING VIA A DRIVEWAY...
3 Bedroom Detached House | Guide Price £400,000
138' EASTERLY FACING REAR GARDEN - NO ONWARD CHAIN - HIGHLY SOUGHT AFTER BROKE HALL DEVELOPMENT***Foxhall Estate Agents*...
4 Bedroom House | Offers in excess of £400,000
POPULAR RAVENSWOOD DEVELOPMENT LOCATION - SPACIOUS FOUR BEDROOM FAMILY HOME RARE LOCATION IN CUL-DE-SAC - LOUNGE - KITCH...
Randall Close, Kesgrave, Ipswich
4 Bedroom Detached House | Guide Price £410,000
FOUR DOUBLE BEDROOM DETACHED HOUSE - GOOD SIZE SOUTH FACING GARDEN - 15'2 X 7'8 SOUTH FACING KITCHEN - SOUTH FACING CONS...
All Saints Road, Creeting St. Mary, Ipswich
3 Bedroom Semi-Detached House | Guide Price £415,000
POPULAR VILLAGE LOCATION - THREE BEDROOM SEMI DETACHED HOUSE 140FT ENCLOSED REAR GARDEN WITH CABIN AND SHOWER - OPEN PLA...
Linksfield, Rushmere St. Andrew, Ipswich
3 Bedroom Semi-Detached Bungalow | Guide Price £420,000
265' EASTERLY FACING REAR GARDEN - HIGHLY SOUGHT AFTER LOCATION OVERLOOKING RUSHMERE HEATH & GOLF COURSE ON A PRIVATE RO...

Foxhall Estate Agents (Suffolk)
625 Foxhall Road, Suffolk, Ipswich, IP3 8ND
How much is your home worth?
Use our short form to request a valuation of your property.
Request a Valuation
