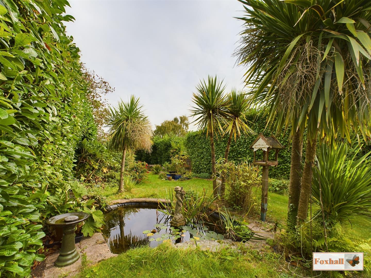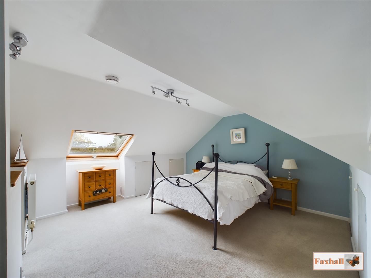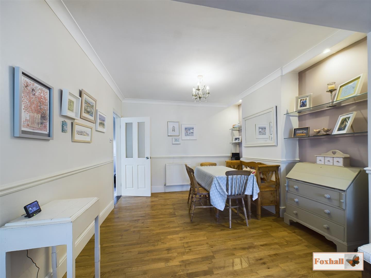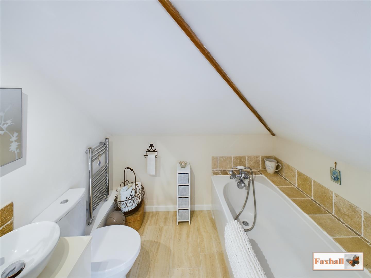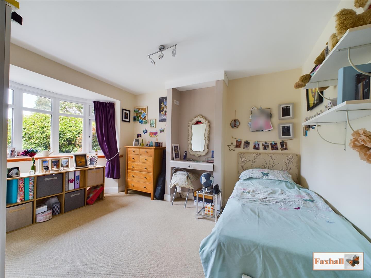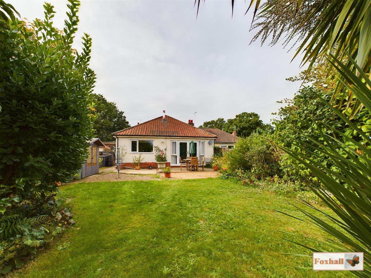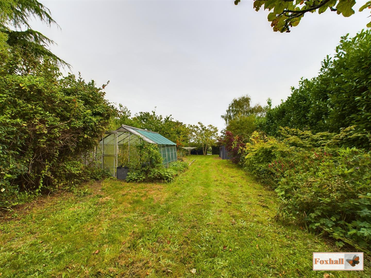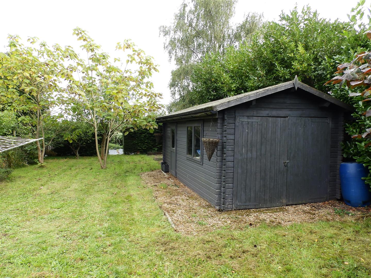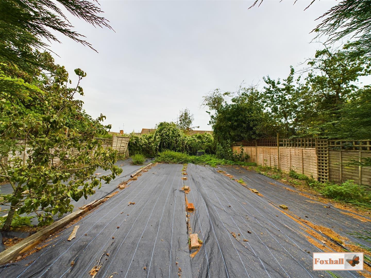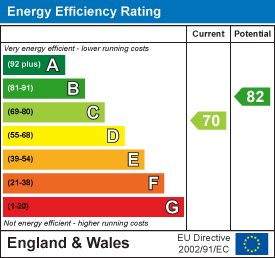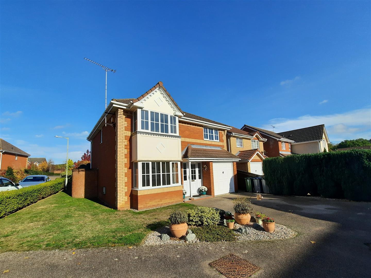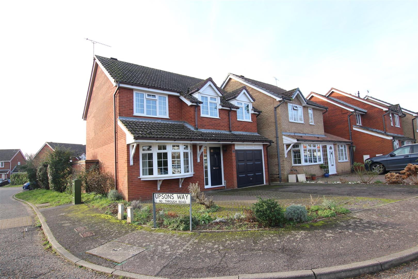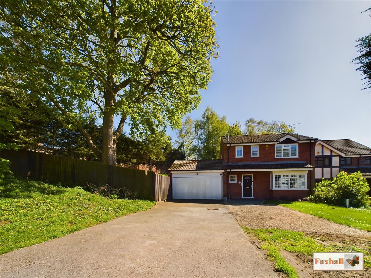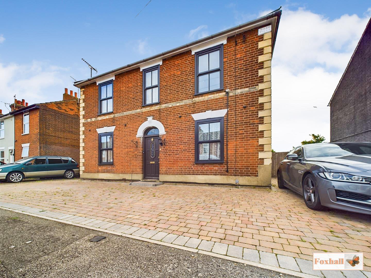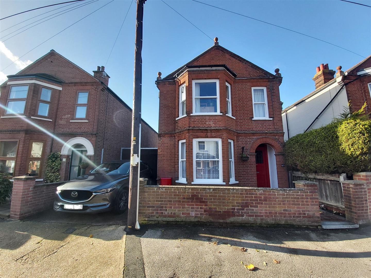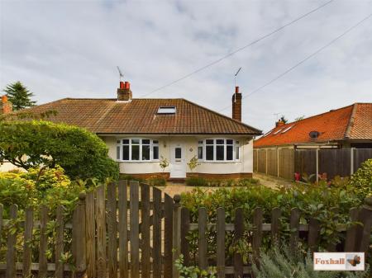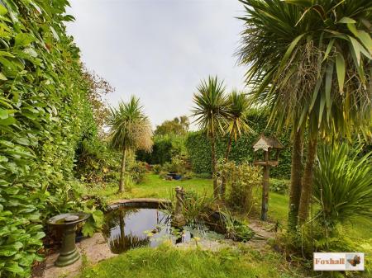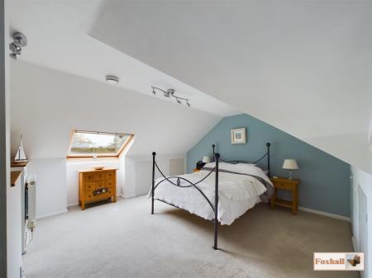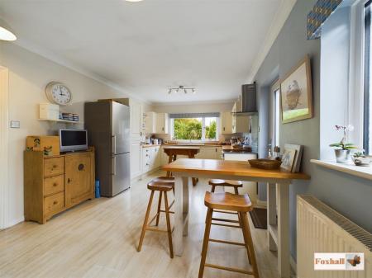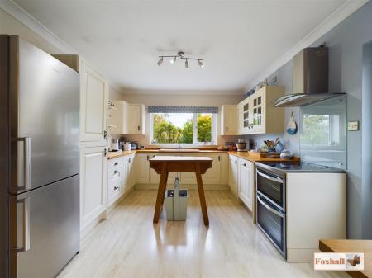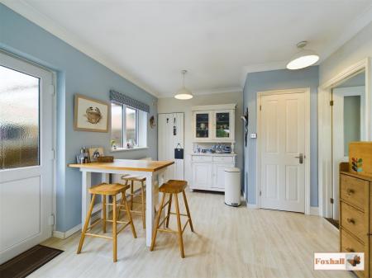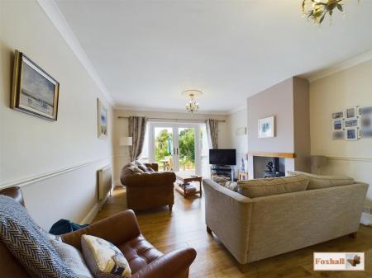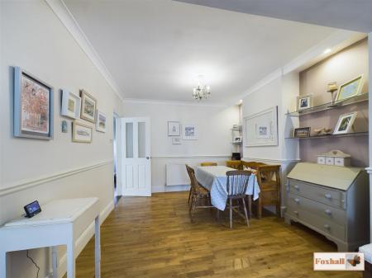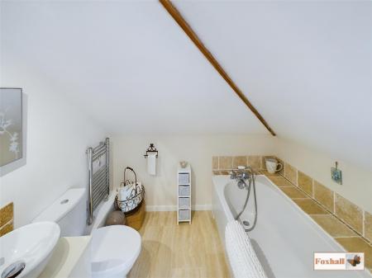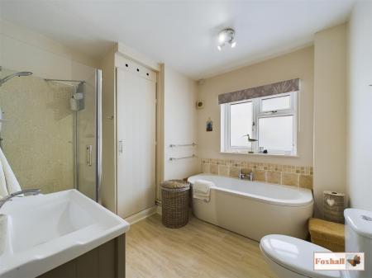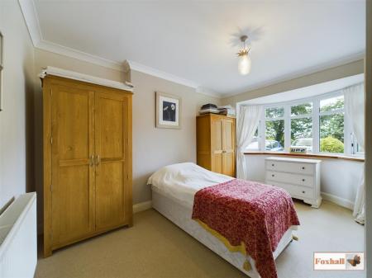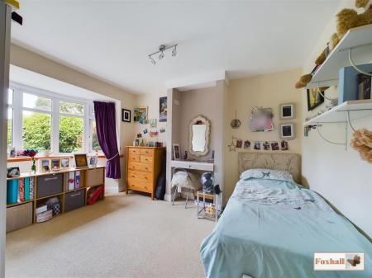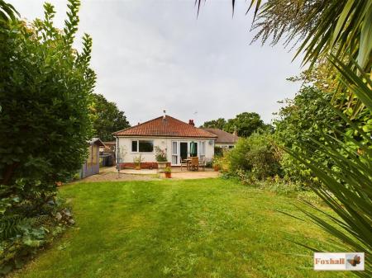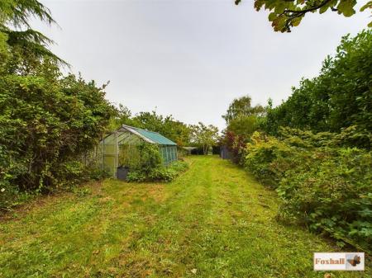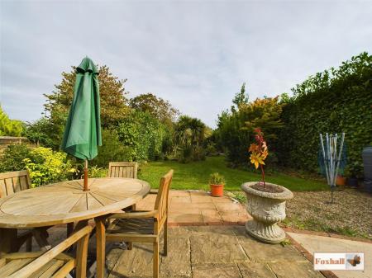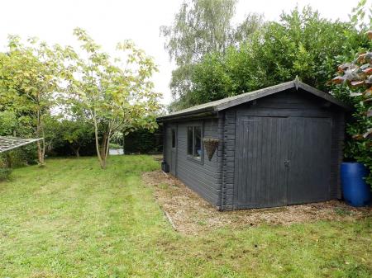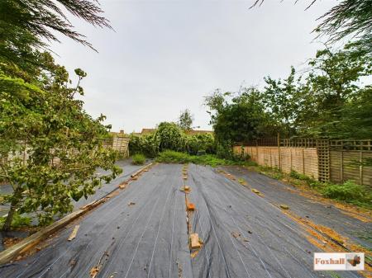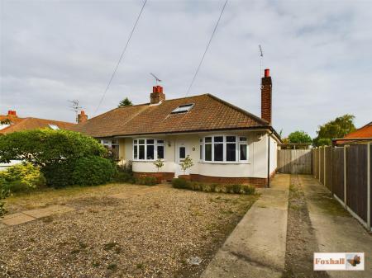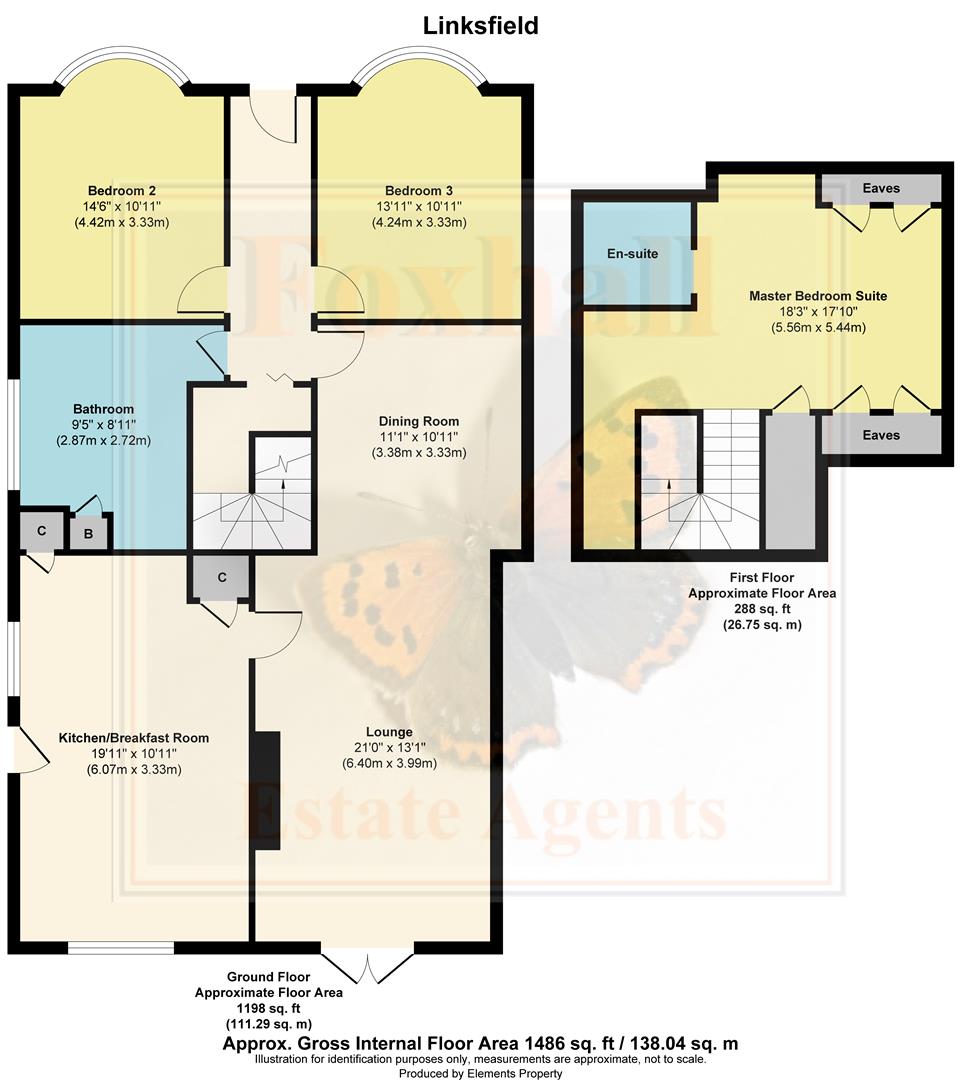- SIGNIFICANTLY AND WELL RECONFIGURED 3 BEDROOM SEMI DETACHED CHALET STYLE BUNGALOW
- OVERLOOKING RUSHMERE HEATH & GOLF COURSE ON A PRIVATE ROAD
- EXCELLENT DECORATIVE ORDER
- 265' EASTERLY FACING PRIVATE & MATURE REAR GARDEN
- OPEN PLAN LOUNGE / DINER, LOUNGE AREA 21' X 13'1 WITH MULTI FUEL STOVE, DINING AREA 11' X 10'11
- WELL FITTED KITCHEN / BREAKFAST ROOM 19'11 X 10'11
- 2 DOUBLE BEDROOMS TO THE GROUND FLOOR WITH SPACIOUS FAMILY BATHROOM
- LARGE FIRST FLOOR MASTER BEDROOM SUITE WITH EN-SUITE BATHROOM
- INTERNAL VIEWING STRONGLY RECOMMENDED
- FREEHOLD - COUNCIL BAND C
3 Bedroom Semi-Detached Bungalow for sale in Ipswich
265' EASTERLY FACING REAR GARDEN - HIGHLY SOUGHT AFTER LOCATION OVERLOOKING RUSHMERE HEATH & GOLF COURSE ON A PRIVATE ROAD - SIGNIFICANTLY EXTENDED ACCOMMODATION - DOUBLE GLAZING & GAS HEATING VIA RADIATORS
***Foxhall Estate Agents*** are delighted to offer for sale this significantly extended and carefully reconfigured three bedroom semi detached chalet style bungalow situated on a private road overlooking Rushmere Heath and golf course.
The property benefits from double glazing, gas heating via radiators, a 265' easterly facing private and mature rear garden, there is a carport and the property is presented in excellent decorative order.
This spacious well proportioned and well planned accommodation comprises master bedroom suite to the first floor with eaves storage areas and an en-suite bathroom area. To the ground floor are two further double bedrooms at the front of the property, bedroom one being 14'6 into bay x 10'11 and bedroom two 13'11 into bay x 10'11. There is a spacious 9'5 x 8'11 four piece bathroom suite. The living area is of an open plan design with the dining area being approximately 11'1 x 10'11, the lounge 21' x 13'1 with a multi fuel stove and door to a well fitted kitchen/breakfast room 19'11 x 10'11. Outside as previously mentioned the property enjoys an easterly aspect, the rear garden enjoying a good degree of privacy with a log cabin 17'9 x 9'6 and a large vegetable area to the rear of the plot.
Front Garden - There is a recess grassed area immediately in front of a picket fence with hedging and gate giving access to pathway leading to the front door. To the side is a driveway providing a good area of off road parking leading through to the rear and the carport.
Entrance Hall - Entrance door to entrance hall with a folding door to lobby area with stairs with storage under.
Bedroom One - 4.42m into bay x 3.33m (14'6 into bay x 10'11) - Double glazed bay window to front and radiator.
Bedroom Two - 4.24m into bay x 3.33m (13'11 into bay x 10'11) - Double glazed window to front and radiator.
Family Bathroom - 2.87m x 2.72m (9'5 x 8'11) - Comprising panelled bath with mixer tap, vanity wash hand-basin and cupboards under, shower cubicle with independent electric shower, low level W.C, cupboard housing Worcester Bosch combination boiler, extractor fan and obscure double glazed window to side.
Dining Area - 3.38m x 3.33m (11'1 x 10'11) - Two radiators and through to :
Lounge Area - 6.40m x 3.99m (21' x 13'1) - Oak flooring, multi fuel stove, coved ceiling, double glazed French style doors to outside and door to:
Kitchen/Breakfast Room - 6.07m x 3.33m (19'11 x 10'11) - Very well fitted with modern units comprising one and a quarter bowl sink with mixer and cupboards under, beech work-surfaces with drawers, cupboards and appliance space under, wall mounted cupboards, double glazed window to side, double glazed window to rear, integrated Bosch dishwasher and integrated Bosch washing machine, good size built-in storage cupboard, further built-in cupboard suitable for housing a tumble dryer and double glazed door to outside.
First Floor Main Bedroom Suite - 5.56m max reducing to 3.66m x 5.44m max (18'3 max - Double glazed Velux skylight window to front and side, radiator, walk-in wardrobe and eaves storage to both sides to the room and through to:
En-Suite Bathroom Area - Comprising panelled bath with mixer and shower attachment, low level W.C., counter top basin and heated towel rail.
Rear Garden - 80.77m (265) - The rear garden as previously mentioned is easterly facing and is 265' in depth with patio area, extensively laid to lawn with a decked area to one side. The garden as previously mentioned affords a good degree of privacy and benefits from many mature trees and shrubs. There is a large log cabin 17'9 x 9'6 with double doors, personal door and window to side. There is a log store, to the rear of the plot is a large vegetable area.
Agents Notes - Freehold
Council tax band C
Important information
Property Ref: 237849_32633552
Similar Properties
Seckford Close, Rushmere St. Andrew, Ipswich
4 Bedroom Detached House | £415,000
NO ONWARD CHAIN - IMMACULATE DECORATIVE ORDER - SHOW HOME CONDITION - DRIVEWAY PARKING FOR UP TO 4 VEHICLES AND INTEGRAL...
Fletchers Lane, Kesgrave, Ipswich
4 Bedroom Detached House | £415,000
FOUR DOUBLE SIZED BEDROOMS EACH WITH A DOUBLE BUILT-IN WARDROBE - 23'8 X 11'8 KITCHEN / DINER WITH MODERN REPLACEMENT HO...
4 Bedroom Detached House | Guide Price £415,000
CUL-DE-SAC LOCATION - PLENTY OF OFF ROAD PARKING AND DOUBLE GARAGE - FOUR / FIVE BEDROOM DETACHED HOUSE - CONTEMPORARY K...
4 Bedroom Detached House | Offers in excess of £425,000
NO ONWARD CHAIN - SUBSTANTIAL EXTENDED DETACHED FAMILY HOUSE - FOUR DOUBLE BEDROOMS - THREE BATHROOMS - 24'7" x 12'1" LO...
Turner Grove, Kesgrave, Ipswich
4 Bedroom Detached House | Guide Price £425,000
GENEROUS FOUR BEDROOM DETACHED FAMILY HOME IN CUL-DE-SAC LOCATION - BLOCK PAVED DRIVEWAY FOR ONE CAR - KITCHEN - BATHROO...
3 Bedroom Detached House | £425,000
NORTHGATE SCHOOL CATCHMENT AREA - LARGE EDWARDIAN DETACHED HOUSE PACKED WITH ORIGINAL FEATURES AND REFURBISHMENT - TWO S...

Foxhall Estate Agents (Suffolk)
625 Foxhall Road, Suffolk, Ipswich, IP3 8ND
How much is your home worth?
Use our short form to request a valuation of your property.
Request a Valuation

