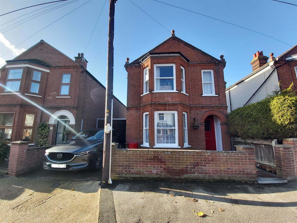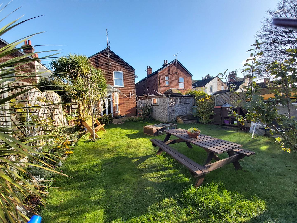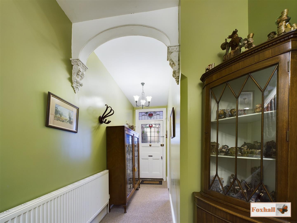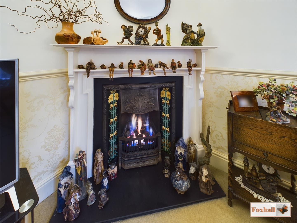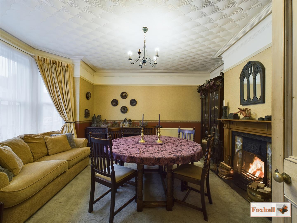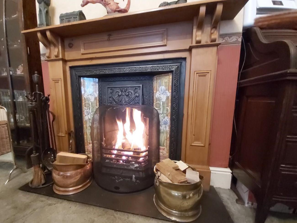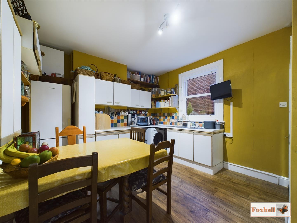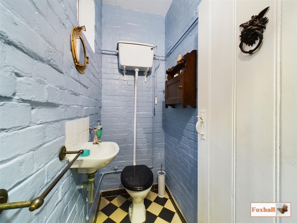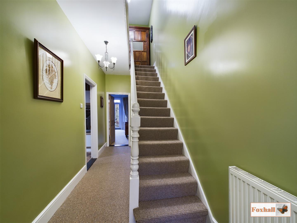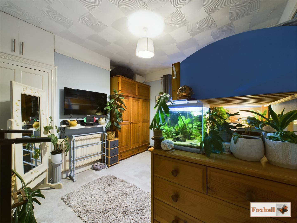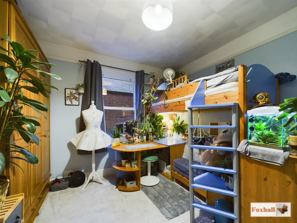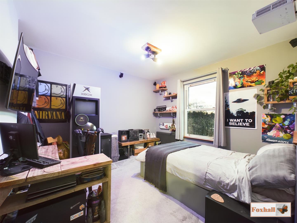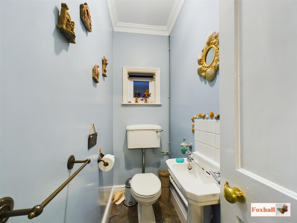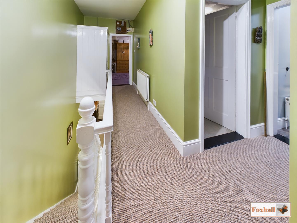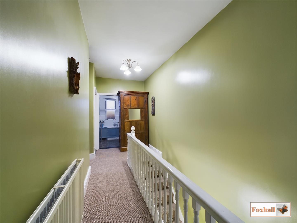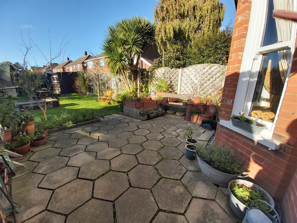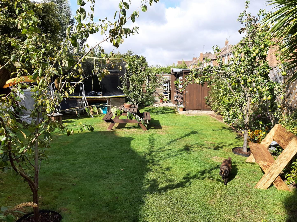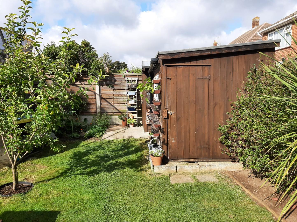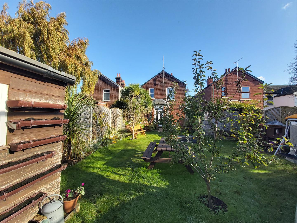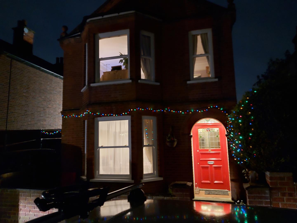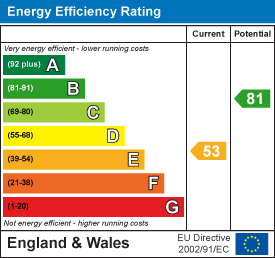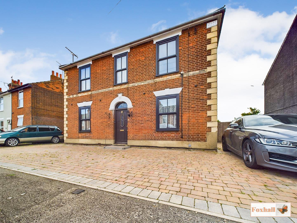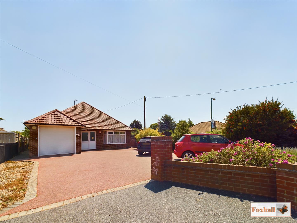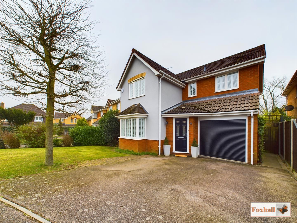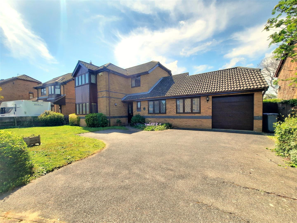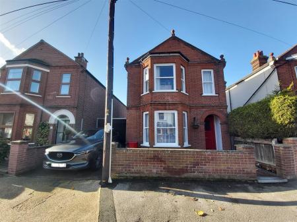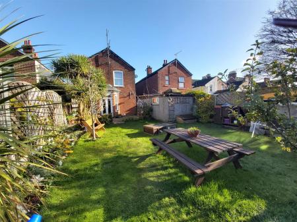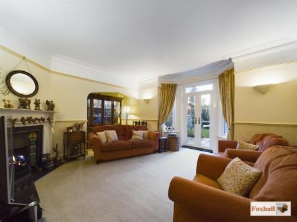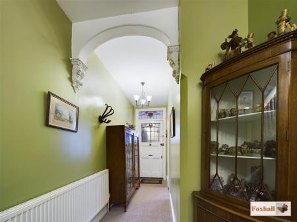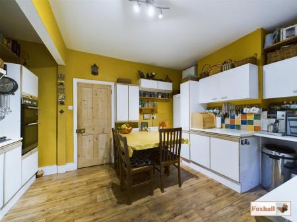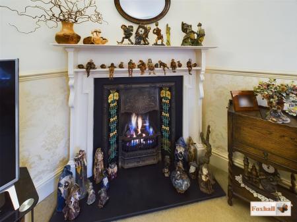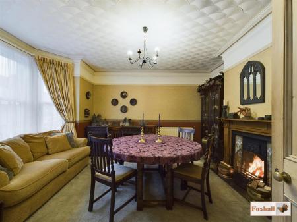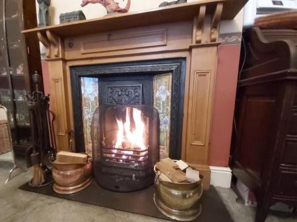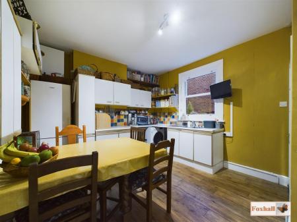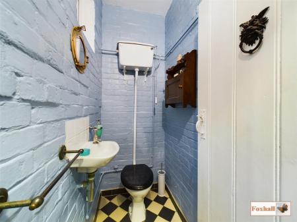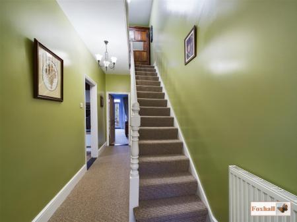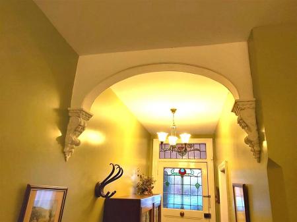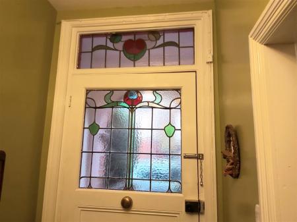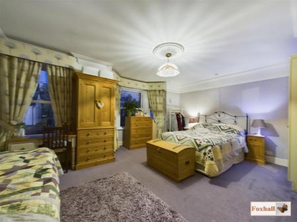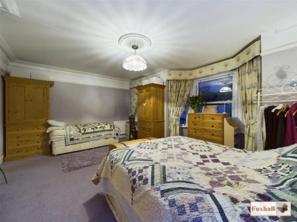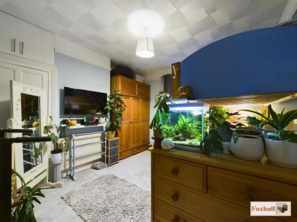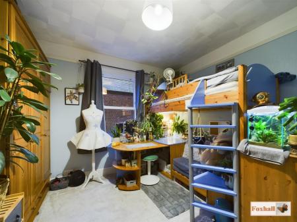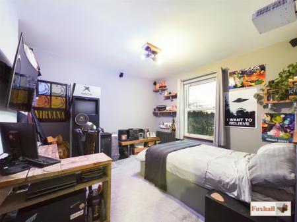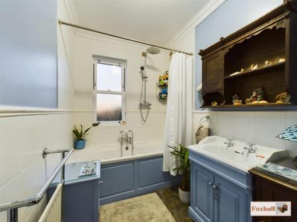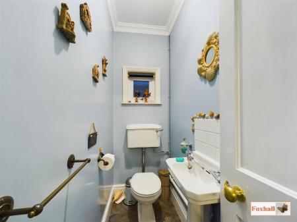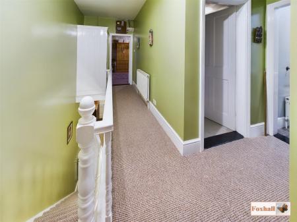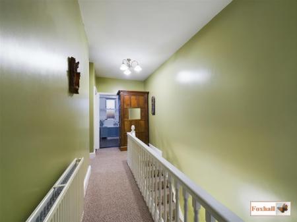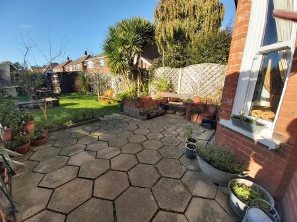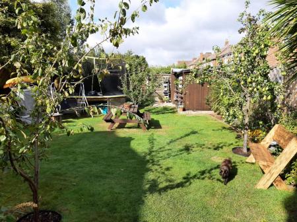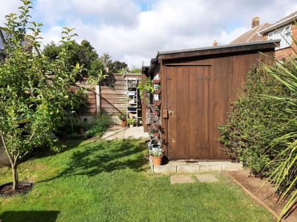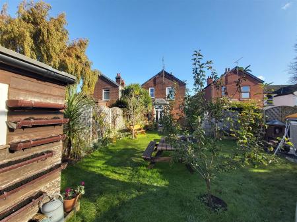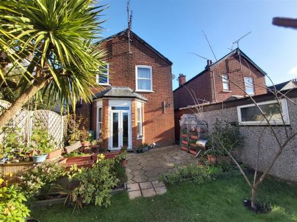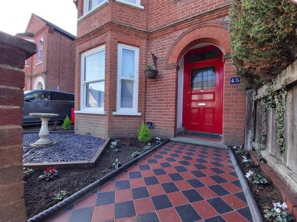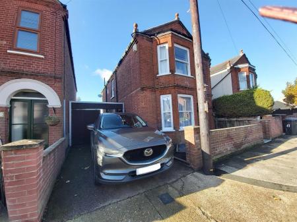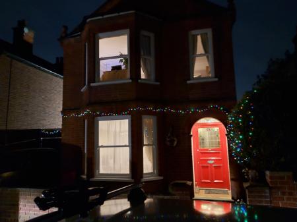- NORTHGATE SCHOOL CATCHMENT AREA
- LARGE EDWARDIAN DETACHED HOUSE PACKED WITH ORIGINAL FEATURES AND REFURBISHMENT
- TWO SEPARATE RECEPTION ROOMS BOTH WITH ORIGINAL FIREPLACES
- LARGE KITCHEN / BREAKFAST ROOM
- THREE LARGE DOUBLE BEDROOMS - ONE OF WHICH COULD BE POTENTIALLY SEPARATED INTO TWO
- LARGE SECLUDED WESTERLY FACING REAR GARDEN WITH GARAGE / WORKSHOP AND TWO SHEDS TO STAY
- UPSTAIRS BATHROOM, SEPARATE UPSTAIRS CLOAKROOM TOGETHER WITH DOWNSTAIRS CLOAKROOM
- OFF ROAD PARKING FOR AT LEAST 2-3 VEHICLES AND SECURE GATED OFF PARKING
- LARGE UNOVERLOOKED WESTERLY FACING MATURE REAR GARDEN
- FREEHOLD - COUNCIL TAX BAND D
3 Bedroom Detached House for sale in Ipswich
NORTHGATE SCHOOL CATCHMENT AREA - LARGE EDWARDIAN DETACHED HOUSE PACKED WITH ORIGINAL FEATURES AND REFURBISHMENT - TWO SEPARATE RECEPTION ROOMS BOTH WITH ORIGINAL FIREPLACES, LARGE KITCHEN / BREAKFAST ROOM - THREE LARGE DOUBLE BEDROOMS, ONE OF WHICH COULD BE POTENTIALLY SEPARATED INTO TWO - LARGE SECLUDED WESTERLY FACING REAR GARDEN, UPSTAIRS BATHROOM, SEPARATE UPSTAIRS CLOAKROOM TOGETHER WITH DOWNSTAIRS CLOAKROOM - GARAGE / WORKSHOP - OFF ROAD PARKING FOR AT LEAST 2-3 VEHICLES AND SECURE GATED OFF PARKING AND REAR GARDEN
***Foxhall Estate Agents*** are delighted to offer for sale this wonderful detached three bedroom property with large garden and plenty of off road parking situated in Northgate Schools catchment area simply packed with original features like high ceilings with ornate cornices, picture rails, dado rails, original fireplaces, high skirting, corbels and replaced double glazed sash style windows.
The property comprises of three double bedrooms with original features, there is ample room for a double bed and furniture and a further single bed, an upstairs bathroom, separate upstairs cloakroom, landing, spacious lounge with superb rear bay feature, alcove and original style feature gas fireplace with original wooden surround, separate dining room with open fireplace, large front bay window, good sized kitchen / breakfast room, rear lobby and downstairs cloakroom.
The property also benefits from a landscaped front garden with checkerboard pathway, open porch, wide driveway suitable for up to 3 large vehicles or other combinations of vehicles utilising not only the space currently at the front but a further 2-3 spaces past large double lockable gates. The current owners have also replaced all the windows in 2017-2018, had both the double bays re-built or roof done in 2017-2019, boiler and radiators have been re-placed 2007.
Summary Continued - There has also been a new carpet just fitted in the hallway, landing and stairs, the front door and hallway and landing have all been re-painted recently, all the rooms have been re-plastered except for two and the front garden has been newly landscaped.
There is also a fully enclosed large mature rear garden with a plethora of trees, including fruit trees, shrubs, bushes, bulbs and planting. There is also a lovely hexagonal patio, two sheds to stay and a workshop / garage.
The property has plenty of original features from corbels in the hallway, to stained glass front door, Victoriana bathroom suites including high flush toilet, high ceilings with ornate cornices, picture rails, dado rails and two fantastic original style fireplaces, with tiled backs and slate hearths.
The property is positioned in a highly convenient location within two minutes walk of Sainsbury's Supermarket and an additional selection of shops on Woodbridge Road. It is only five minutes walk to Sidegate Primary and St Johns Church of England School and and a ten minute bike ride to Northgate High School. Bus routes in and out of town are a stone's throw away.
Front Garden - Mid height brick wall with beautiful newly laid chequered board pattern pathway to front door, edging, borders, landscaped garden with planting and shingle areas.
To the left hand side is a driveway in front of the lockable double gates there is ample space for a large vehicle or cars and outside electric point.
Entrance Hallway - Open porch with a ceiling light leading into the entrance hallway, original stained glass within the front door and above, newly laid carpet, radiator, original attractive corbels, high ceilings, the entrance hallway is freshly painted, doors to dining room, kitchen, lounge, stairs rising to first floor and bespoke cupboards underneath the stairs (five in total) providing plenty of storage space.
Dining Room - 3.94m x 4.09m (12'11 x 13'5) - Original stripped wooden door, feature open fireplace with wood surround, tiled backing and slate hearth, a large bay window (rebuilt in 2019) with double glazed sash windows (these have been replaced approximately 2017-18), picture rails, high ceilings, unique attractive coving, carpet flooring, radiator and main telephone point.
Kitchen/Breakfast Room - 4.47m x 3.53m (14'8 x 11'7) - Comprising wall and base units with cupboards and drawers under, worksurfaces over, radiator, splashback tiling, integrated oven, gas hob with extractor over, stainless steel sink bowl drainer unit with mixer tap, plumbing and space for washing machine, space for dryer, space for full height fridge/freezer, array of cupboards and shelving, wood effect lino flooring, double glazed sash window to side, alcove with potential to install a range or agar cooker if required and wooden glazed door into the rear lobby.
Rear Lobby - Rear lobby has an internal window to the kitchen increasing the amount of light into the kitchen, beautiful original style chequered tiled flooring, lighting, wood and glazed stained glass door leading into the side garden and door to downstairs cloakroom.
Ground Floor Cloakroom - High flush W.C., wash hand basin, double glazed window to side, freshly painted, light and original style chequered tiled flooring within keeping of the character of the house.
Lounge - 4.67m x 5.21m (15'4 x 17'1) - Original stripped wooden door, feature gas fireplace with original wooden surround, beautiful tiled backing with a slate hearth, picture rails, dado rail, radiator, alcove area suitable for a multitude of uses, including desk area, carpet flooring, traditional ornate coving, wall lights, aerial point and double glazed bay window with full length French doors with sash windows either side in keeping with the traditional character of the house which has been rebuilt in 2018 to a high standard.
First Floor Landing - Doors to bedrooms one, two, three, family bathroom and first floor cloakroom, radiator, built in original cupboard housing the Valliant boiler (regularly serviced), shelving and access to the loft.
Bedroom One - 3.91m x 5.51m (12'10 x 18'1) - Carpet flooring, beautiful ceiling rose, picture rails, ornate decorative cornice, bay window with double glazed sash windows, further double glazed sash window, two radiators, built in wardrobes and dimmer switch. There may be potential to split this room into two if the new owners wish to do so.
Bedroom Two - 3.99m x 3.56m (13'1 x 11'8) - Double glazed sash window to side, recently fitted quality carpet flooring and Victorian style radiator.
Bedroom Three - 3.48m x 3.48m (11'5 x 11'5) - Double glazed sash window to side, recently fitted quality carpet flooring, radiator, picture rails, dimmer switch and original built in cupboard with shelving.
Family Bathroom - 2.84m x 1.83m (9'4 x 6'0) - Oak panelled bath with jacuzzi jets, mixer tap and hand held shower over and rainfall shower above, vanity wash hand basin, with oak cupboard underneath Victorian style heated towel rail, Karndean slate effect flooring tiles, splash-back tiling, extractor fan, double glazed sash style window to rear and wall heater.
First Floor Cloakroom - Mid flush W.C. pedestal wash hand basin, double glazed window to side with fitted roller blind, radiator, Karndean slate effect flooring tiles and coving.
Garage - 2.347 x 8.274 (7'8" x 27'1") - Power and lighting, outside electrical point and pedestrian frontage which could be returned to an up and over garage door if required.
Side Garden - 10.568 (from rear lobby) x 3.216 (34'8" (from rear - Outside electric point, hardstanding, two large lockable double gates suitable for parking and securing two/three vehicles depending on the size, or a work van, caravan or trailer. This area is accessed from the front or via the rear lobby just off the kitchen so means that shopping, pets and children can be unloaded straight into the kitchen and wider house behind the safety of the large lockable gates. This area also leads round to the rear garden.
Rear Garden - 17m x 9m (55'9" x 29'6") - Fully enclosed westerly secluded rear garden edged by decorative fencing with gravel boards and starting with a wonderful unusual hexagonal patio which is accessed through the lounge doors with wooden raised beds suitable for planting with remainder laid to lawn, two sheds to remain, 7' x 9' further smaller shed 4'2 x 7'2, a variety of mature trees including fruit trees, borders mature planting, shrubs, roses, fig plant and a multitude of other plants, small pond, water-butts, outside tap and an outside electric point.
Agents Note - Tenure - Freehold
Council Tax Band - D
Important information
Property Ref: 237849_32733034
Similar Properties
4 Bedroom Detached House | Offers in excess of £425,000
NO ONWARD CHAIN - SUBSTANTIAL EXTENDED DETACHED FAMILY HOUSE - FOUR DOUBLE BEDROOMS - THREE BATHROOMS - 24'7" x 12'1" LO...
3 Bedroom Detached Bungalow | Offers in region of £425,000
NO ONWARD CHAIN - DETACHED SPACIOUS BUNGALOW - 16'0" x 15'4" LOUNGE - KITCHEN / BREAKFAST ROOM - FULL BATHROOM & ALSO SH...
4 Bedroom Detached House | Guide Price £425,000
COPLESTON HIGH SCHOOL CATCHMENT AREA - SPACIOUS DETACHED FOUR BEDROOM DOUBLE BAY FAMILY HOME - TWO LARGE RECEPTION ROOMS...
4 Bedroom Detached Bungalow | £435,000
IMMACULATE DECORATIVE ORDER / SHOW HOME CONDITION - LUXURY BESPOKE BENCHMARK DESIGNED EXTENDED KITCHEN / BREAKFAST ROOM...
Euston Avenue, Rushmere St. Andrew, Ipswich
4 Bedroom Detached House | Guide Price £435,000
IMMACULATELY PRESENTED - NEW MEDIA WALL INSTALLED IN LOUNGE AUG 23 AND CONSERVATORY ROOF INSULATED AND MODERNISED AUG 23...
Wainwright Way, Kesgrave, Ipswich
5 Bedroom Detached House | £450,000
NO ONWARD CHAIN - 18'7" (into bay) x 14'4" LOUNGE PLUS SEPARATE WESTERLY FACING DINING ROOM 13'8" x 9'4" - 13'5" x 9'0"...

Foxhall Estate Agents (Suffolk)
625 Foxhall Road, Suffolk, Ipswich, IP3 8ND
How much is your home worth?
Use our short form to request a valuation of your property.
Request a Valuation
