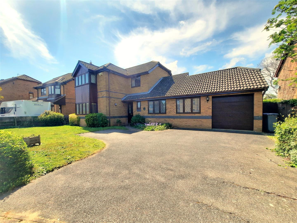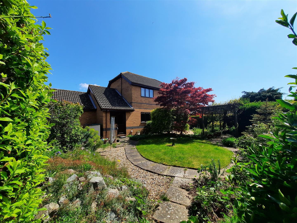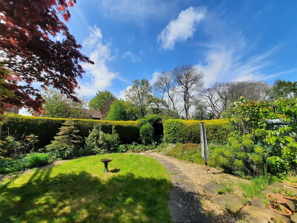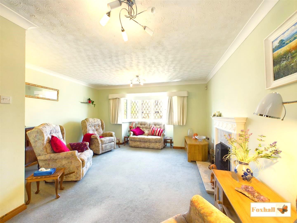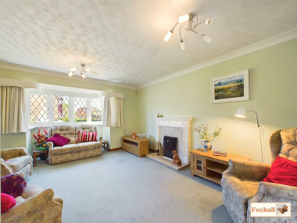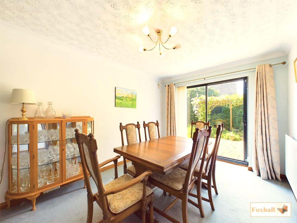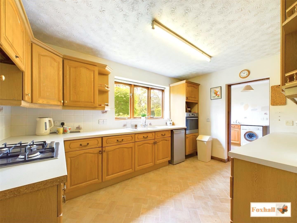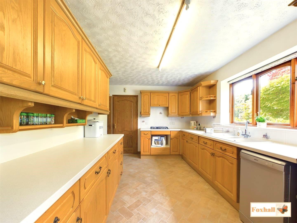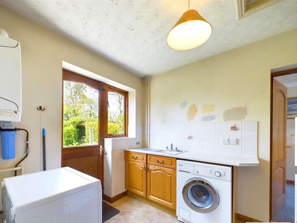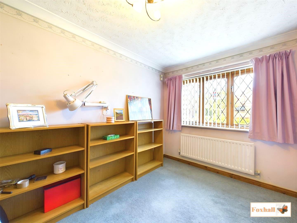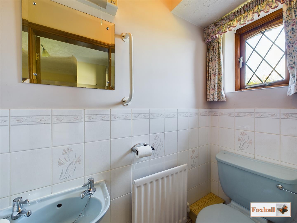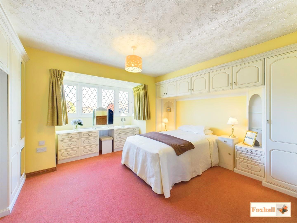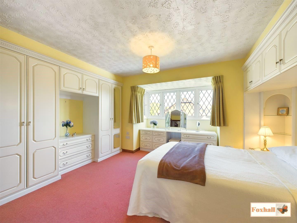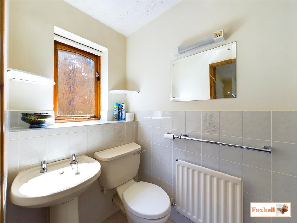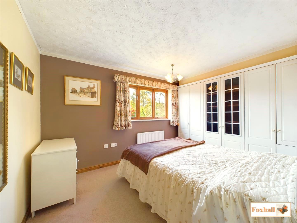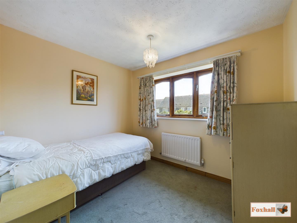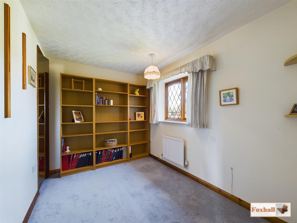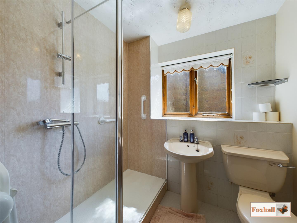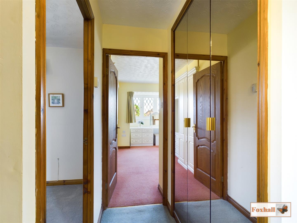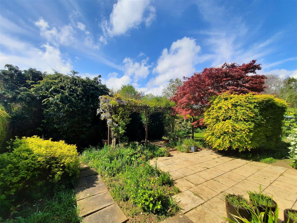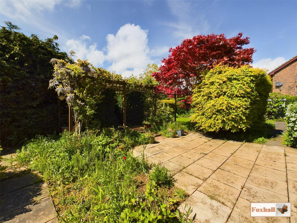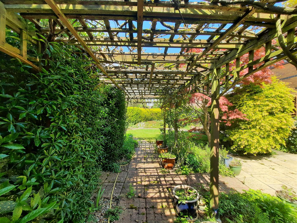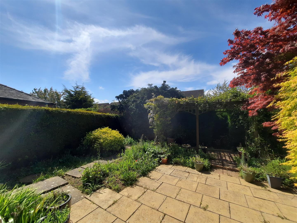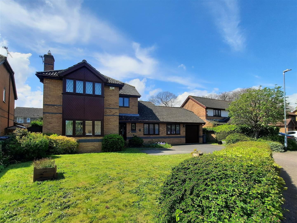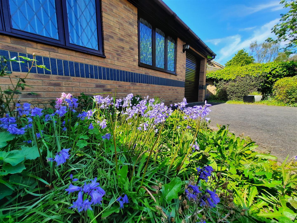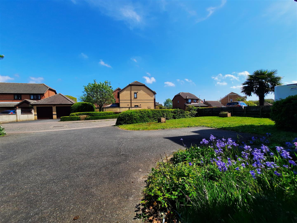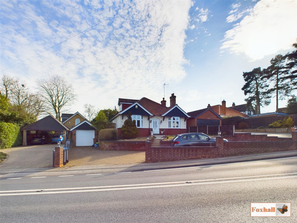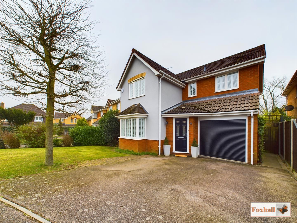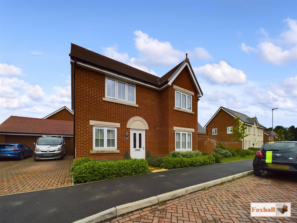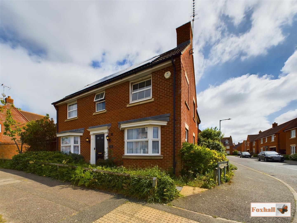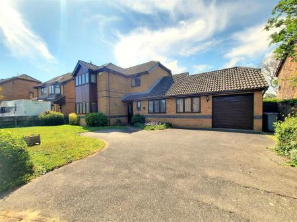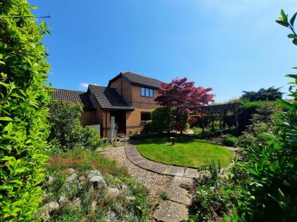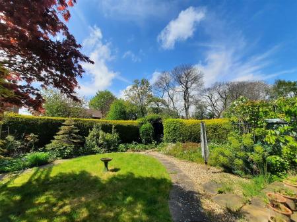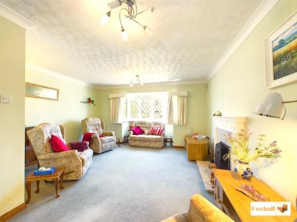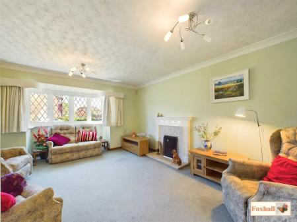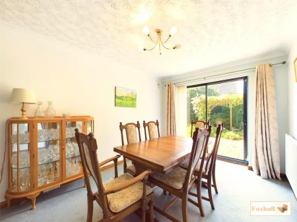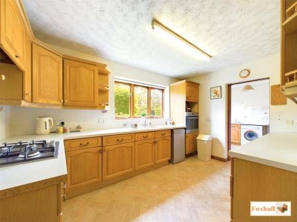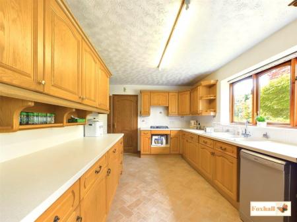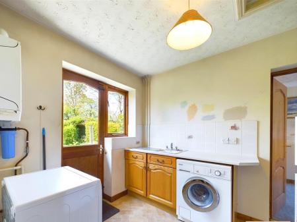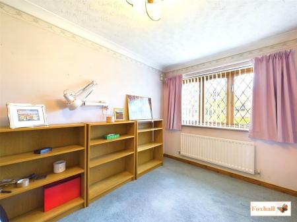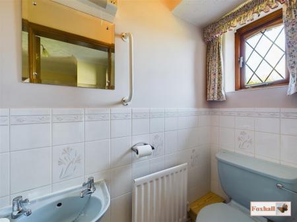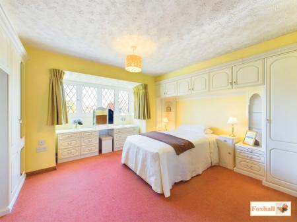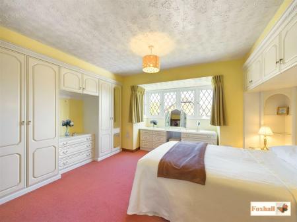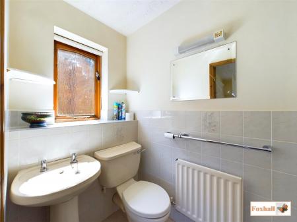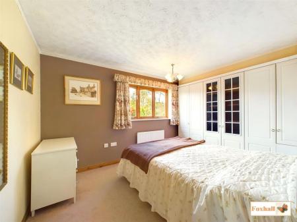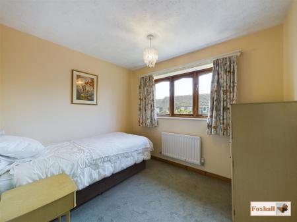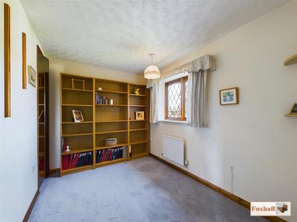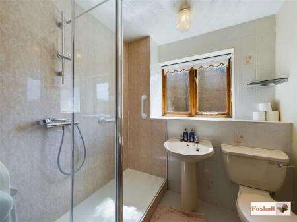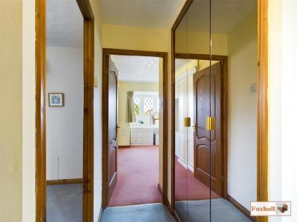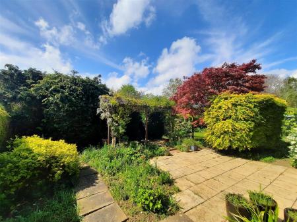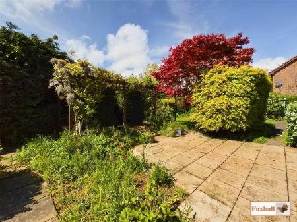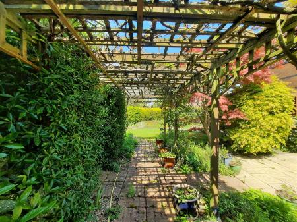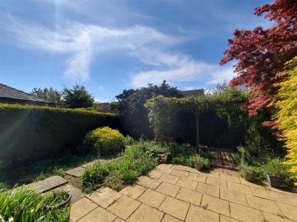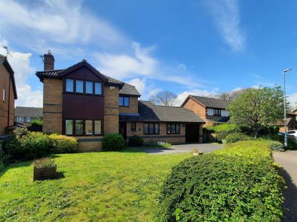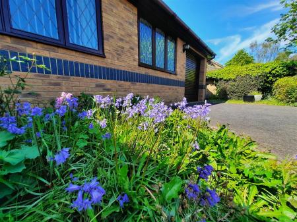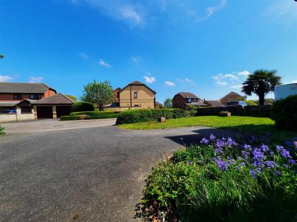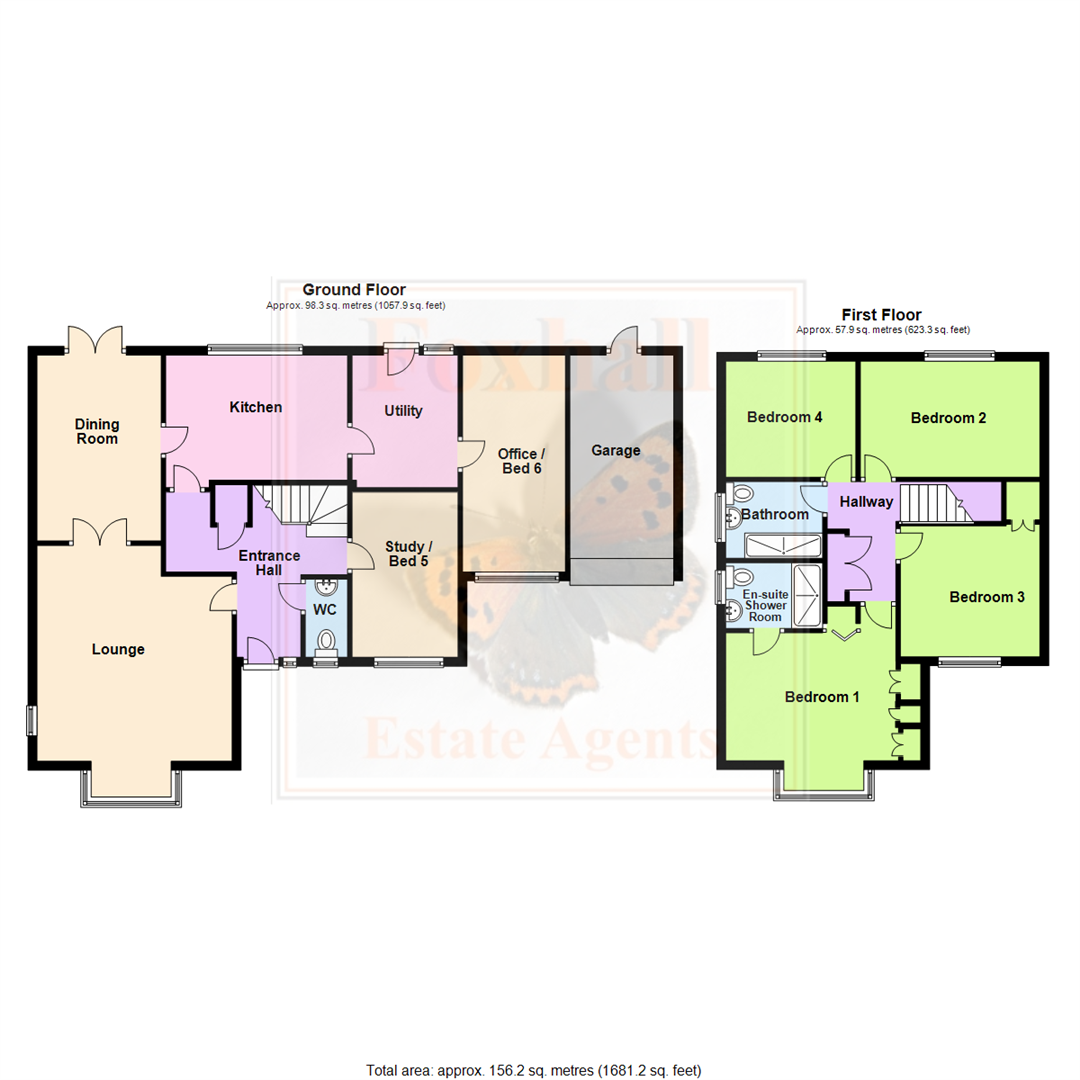- NO ONWARD CHAIN
- 18'7" (into bay) x 14'4" LOUNGE PLUS SEPARATE WESTERLY FACING DINING ROOM 13'8" x 9'4"
- 13'5" x 9'0" WESTERLY FACING KITCHEN WITH SEPARATE 9'9" x 7'9" UTILITY ROOM
- BEDROOM FIVE/OFFICE ROOM
- MAIN BEDROOM WITH EN-SUITE WITH EXTENSIVE FITTED BEDROOM FURNITURE IN MAIN BEDROOMS
- ADDITIONAL SECOND OFFICE AND GARAGE
- REQUIRES SOME MODERNISATION AND UPGRADING
- GAS CENTRAL HEATING VIA MODERN SERVICED BOILER LESS THAN 10 YEARS OLD
- 63FT WIDTH PLOT WITH DOUBLE WIDTH DRIVEWAY PARKING, DELIGHTFUL WESTERLY FACING SHELTERED, SECLUDED AND UNOVERLOOKED REAR GARDEN
- FREEHOLD - COUNCIL TAX BAND E - SALE SUBJECT TO PROBATE
5 Bedroom Detached House for sale in Ipswich
NO ONWARD CHAIN - 18'7" (into bay) x 14'4" LOUNGE PLUS SEPARATE WESTERLY FACING DINING ROOM 13'8" x 9'4" - 13'5" x 9'0" WESTERLY FACING KITCHEN WITH SEPARATE 9'9" x 7'9" UTILITY ROOM - BEDROOM FIVE/OFFICE ROOM - MAIN BEDROOM WITH EN-SUITE WITH EXTENSIVE FITTED BEDROOM FURNITURE IN MAIN BEDROOMS - ADDITIONAL SECOND OFFICE AND GARAGE - REQUIRES SOME MODERNISATION AND UPGRADING - GAS CENTRAL HEATING VIA MODERN SERVICED BOILER LESS THAN 10 YEARS OLD - 63FT WIDTH PLOT WITH DOUBLE WIDTH DRIVEWAY PARKING, DELIGHTFUL WESTERLY FACING SHELTERED, SECLUDED AND UNOVERLOOKED REAR GARDEN
An opportunity to purchase this substantial executive four/five bedroom detached house with no chain involved situated in one of the most delightful positions in Grange Farm.
The property has the benefit of a lovely westerly facing rear garden which at ground level has completely secluded areas which are unoverlooked from the rear. This large house has a lounge with double doors opening into the dining room, making it ideal for anyone looking for an open plan lounge/diner whilst still retaining the benefit of separating the two rooms.
The previous owner thoroughly enjoyed living at the property for over 30 years. The new owners may wish to undertake a programme of modernisation and upgrading.
Both the kitchen and the dining room overlook the wonderful rear garden and benefit from the afternoon sunshine with the main bedroom being easterly facing enjoying the sunshine first thing in the morning.
To the first floor are four good size bedrooms, two of which have an extensive range of built in wardrobe furniture, plus a family bathroom.
Summary Continued - Downstairs in addition to the lounge/diner there is a separate study room which could be used as a fifth bedroom on the ground floor if required as there is an adjacent downstairs cloakroom. The utility room leads to a further study room which forms half of the original garage with the remaining part being used as a single garage space. This could easily revert back into a double garage if needed.
There is a wider than average 63ft front garden with tarmac driveway. The house is positioned with in a quiet cul-de-sac facing Turner Grove and is primarily unoverlooked to the front.
The property further benefits from gas central heating via a modern 8 year old boiler (regularly serviced) and a modern replacement walk in double shower in the family bathroom.
Situated within the Kesgrave high school catchment area, there are also plenty of amenities/shops close by including Tesco supermarket and local bus routes with plenty of woodland walks. There is also easy access to the A12/A14.
Front Garden - 19.20m (63') - A spacious front garden (laid 63' width) to lawn enclosed by panelled fencing and hedging with flower/shrub area with bluebells, further side area with established shrubs and trees. There is a tarmac driveway providing ample off street parking and pathway leading to the front door.
Entrance Hall - UPVC front door and double glazed window to front leading through to an open entrance hall with glazed double doors off to lounge, bedroom five/study and downstairs cloakroom, under-stairs cupboard and stairs to first floor.
Dining Room - 4.17m x 2.84m (13'8" x 9'4") - A westerly facing room with sliding double glazed patio doors to rear garden allowing lots of natural light, particularly in the afternoons, radiator and door to kitchen.
Lounge - 5.66m (into bay) x 4.37m (18'7" (into bay) x 14'4" - Double glazed square bay window to front, feature open fire set in marble backing, hearth and wooden surround, radiator, phone and aerial point and wooden / glazed double doors opening through to dining room which could be used as a larger family open plan living area.
Kitchen - 4.09m x 2.74m (13'5" x 9'0") - A selection of fitted units comprising base drawers, cupboards and eye level units, Zanussi integrated single oven, brand new AEG four ring gas hob with extractor hood over (no appliances tested), double radiator, part tiled walls, triple window to rear overlooking the garden making this a lovely bright and sunny room especially in the afternoons, integrated fridge, space and plumbing for a dishwasher.
Study / Bedroom 5 - 4.8271 x 2.1944 (15'10" x 7'2") - Double glazed window to front and full length radiator.
Utility Room - 2.97m x 2.36m (9'9" x 7'9") - Single drainer sink unit with cupboards below, recessed space for washing machine, wall mounted Baxi boiler (regularly serviced and last serviced on 1st November 2023 and is only 8 years old), part tiled walls, worksurfaces and part glazed door leading out onto the rear garden.
Downstairs Cloakroom - Double glazed obscured window to front, low flush W.C. and wash hand basin, part tiled walls and radiator.
First Floor Landing - Access to the loft space with lighting and fitted ladder and mirror fronted triple doors to spacious built in airing cupboard with shelving.
Bedroom One - 4.22m (into bay) x 3.76m (13'10" (into bay) x 12'4 - An extensive range of fitted bedroom furniture comprising two double wardrobes with inset drawer unit and full width dressing table with drawers, on the adjacent wall there are eye level cupboards with matching bedside tables and additional single wardrobe, bay window to front (easterly facing) with pleasant views down Turner Grove making this a lovely bright and sunny room first thing in the morning, additional mirrored bi-folding doors to wardrobes with hanging rail.
En-Suite - Double glazed obscure window to side, low flush W.C., wash hand basin, fully tiled walls in bath/shower area, bathroom mirror with light above, part tiled walls.
Bedroom Two - 4.04m x 2.87m (13'3" x 9'5") - Double glazed window to rear, radiator and full width triple wardrobe units with ample hanging space, shelving and storage space.
Bedroom Three - 3.35m x 3.18m (11'0" x 10'5") - Double glazed window to front, radiator and built in cupboard over the stairs.
Bedroom Four - 2.90m x 2.44m (9'6" x 8'0") - Double glazed window to rear and radiator.
Family Bathroom - Double glazed obscure window to side which is southerly facing, making this a lovely bright and sunny room, a modern replacement walk in shower with no slip flooring fully tiled, low flush W.C., wash hand basin and radiator.
Office / Bedroom Six - 4.8271 x 2.1944 (15'10" x 7'2") - Window to front and full width radiator.
Double Garage - A pitched roof garage with ample eaves storage space, up and over doors to front and personal door to the rear garden.
Rear Garden - There is a sturdy wooden gate providing access to the rear garden at both sides of the property, a large water butt. The rear garden is westerly facing which is an absolute sun trap and at ground level has many secluded areas which are unoverlooked from the rear with screening assisted by several conifers and high hedging which have been neatly maintained. The garden commences with a patio area ideal for an afternoon cuppa, glass of wine or alfresco dining. There is a pergoda with climbing roses, two magnificent acers which provides beautiful colour to the garden throughout the year, a rose and wisteria arch. A further section of the garden is neatly laid to lawn with pathway, shingle, rockery with flowers, further well maintained lawn area and a covered seating area. There is an outside tap and a personal door to the garage and a sectional shed which we understand will remain.
Agents Note - Tenure - Freehold
Council Tax Band E
Subject to Probate
Important information
Property Ref: 237849_33071975
Similar Properties
3 Bedroom Chalet | Offers in excess of £450,000
ATTRACTIVE SPACIOUS EXTENDED DETACHED DOUBLE BAY CHALET BUNGALOW SET IN 0.19 ACRES - THREE BEDROOMS, ONE WITH EN-SUITE,...
4 Bedroom Detached Bungalow | Guide Price £435,000
IMMACULATE DECORATIVE ORDER / SHOW HOME CONDITION - LUXURY BESPOKE BENCHMARK DESIGNED EXTENDED KITCHEN / BREAKFAST ROOM...
Euston Avenue, Rushmere St. Andrew, Ipswich
4 Bedroom Detached House | Guide Price £435,000
IMMACULATELY PRESENTED - NEW MEDIA WALL INSTALLED IN LOUNGE AUG 23 AND CONSERVATORY ROOF INSULATED AND MODERNISED AUG 23...
4 Bedroom Detached House | Guide Price £475,000
EXCLUSIVE DEVELOPMENT - FOUR DOUBLE BEDROOM DETACHED - MODERN KITCHEN / DINER / FAMILY ROOM - SEPARATE LOUNGE AND SEPARA...
Laburnum Gardens, Rushmere St. Andrew, Ipswich
4 Bedroom Detached House | Guide Price £475,000
HIGHLY SOUGHT AFTER LOCATION - 4 GOOD SIZE BEDROOMS - LARGE EN-SUITE 10'3 X 9'11 FROM MAIN BEDROOM - SPACIOUS LOUNGE 15'...
4 Bedroom Detached House | Offers in excess of £475,000
NO ONWARD CHAIN - SUBSTANTIAL DETACHED FOUR BEDROOM FAMILY HOUSE - FAMILY BATHROOM, TWO EN-SUITES AND DOWNSTAIRS CLOAKRO...

Foxhall Estate Agents (Suffolk)
625 Foxhall Road, Suffolk, Ipswich, IP3 8ND
How much is your home worth?
Use our short form to request a valuation of your property.
Request a Valuation
