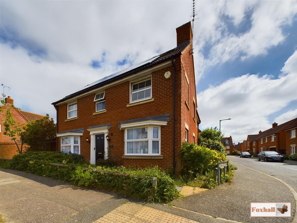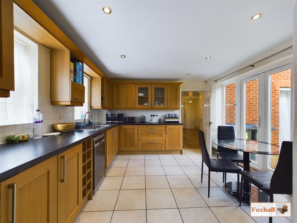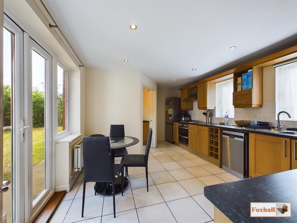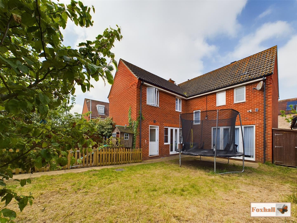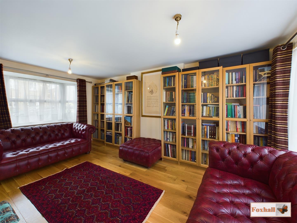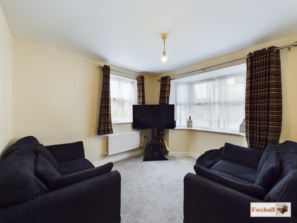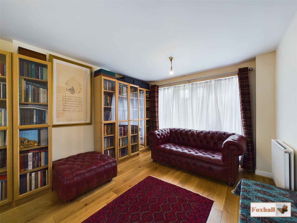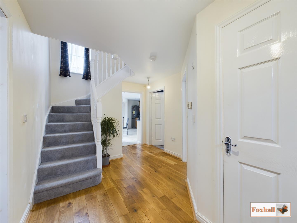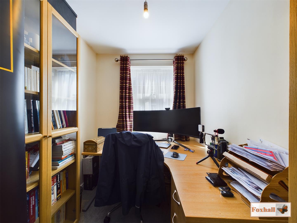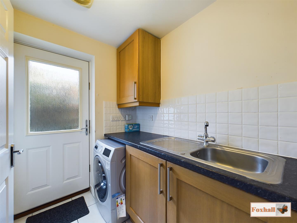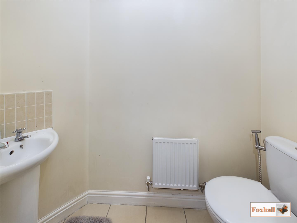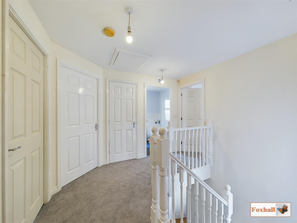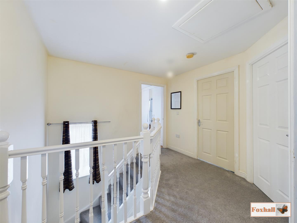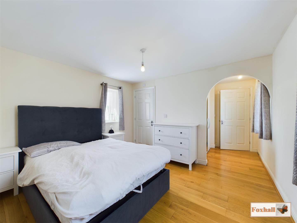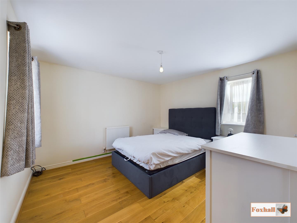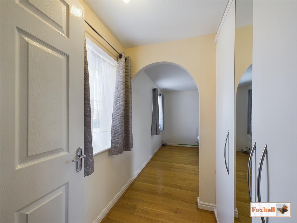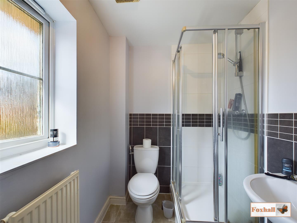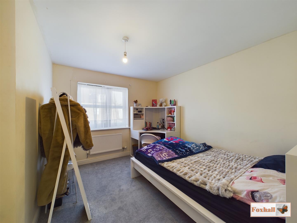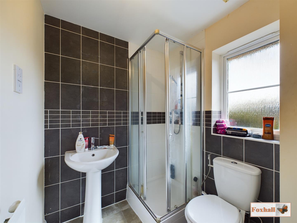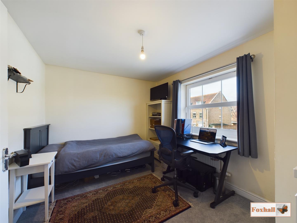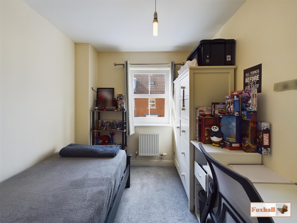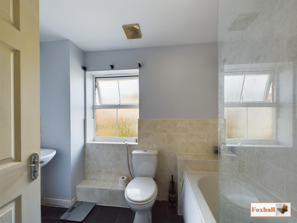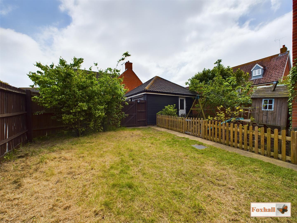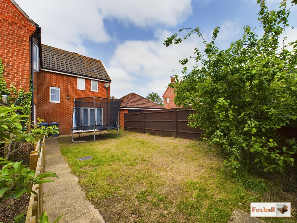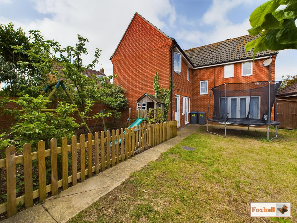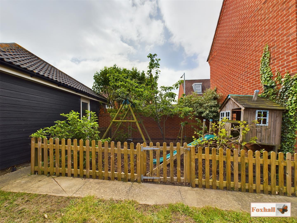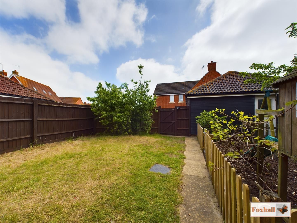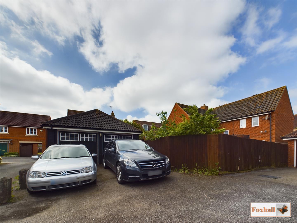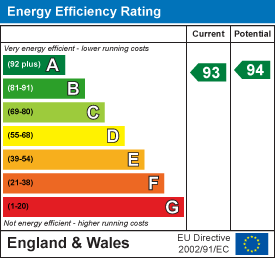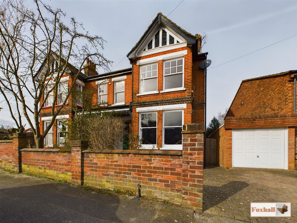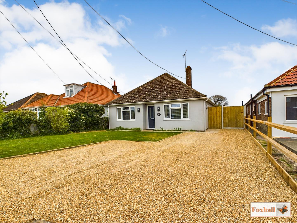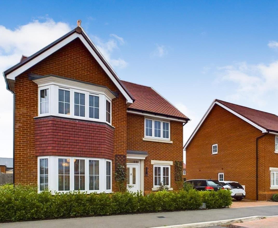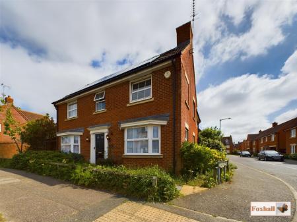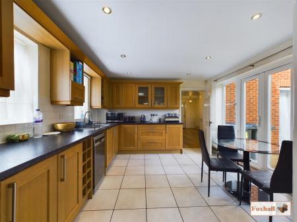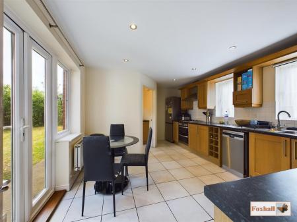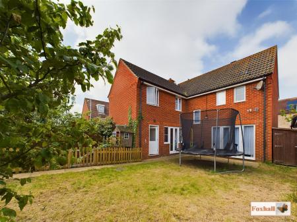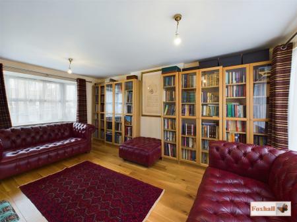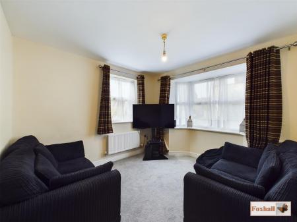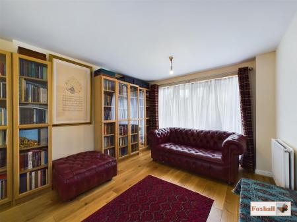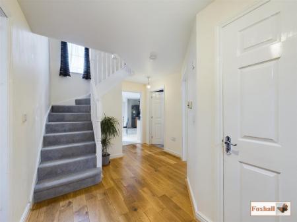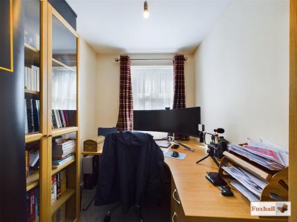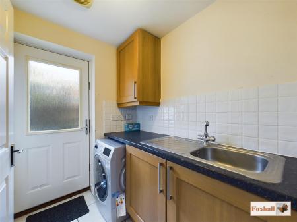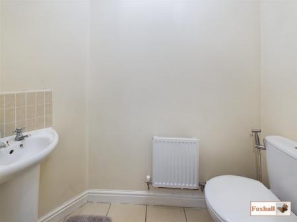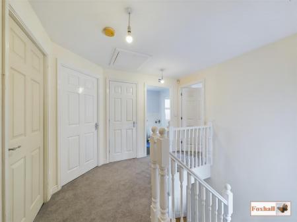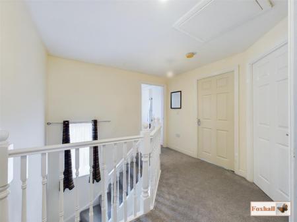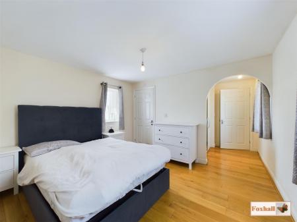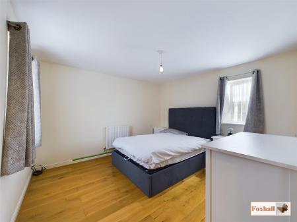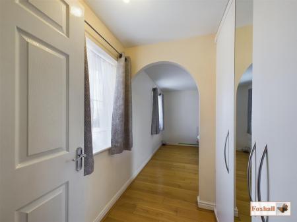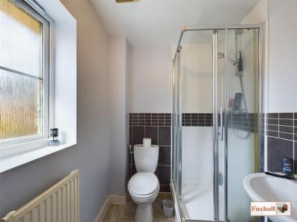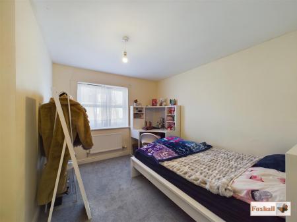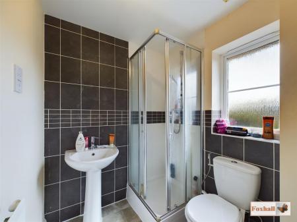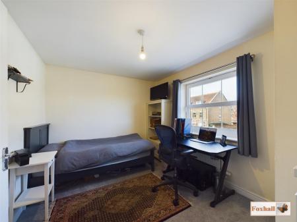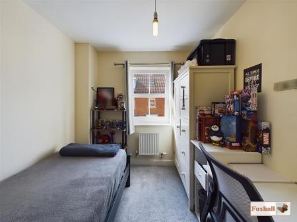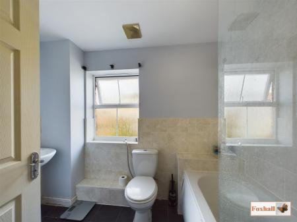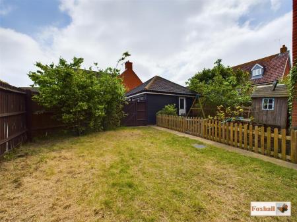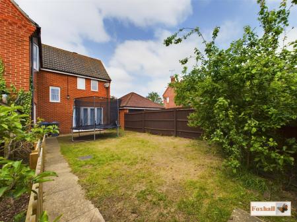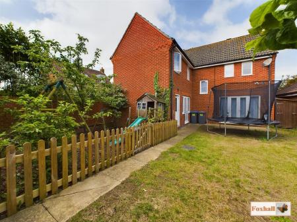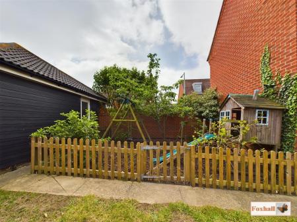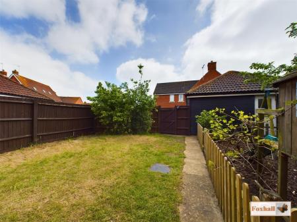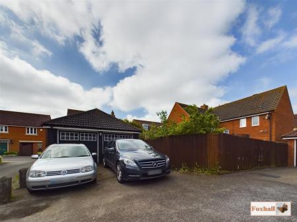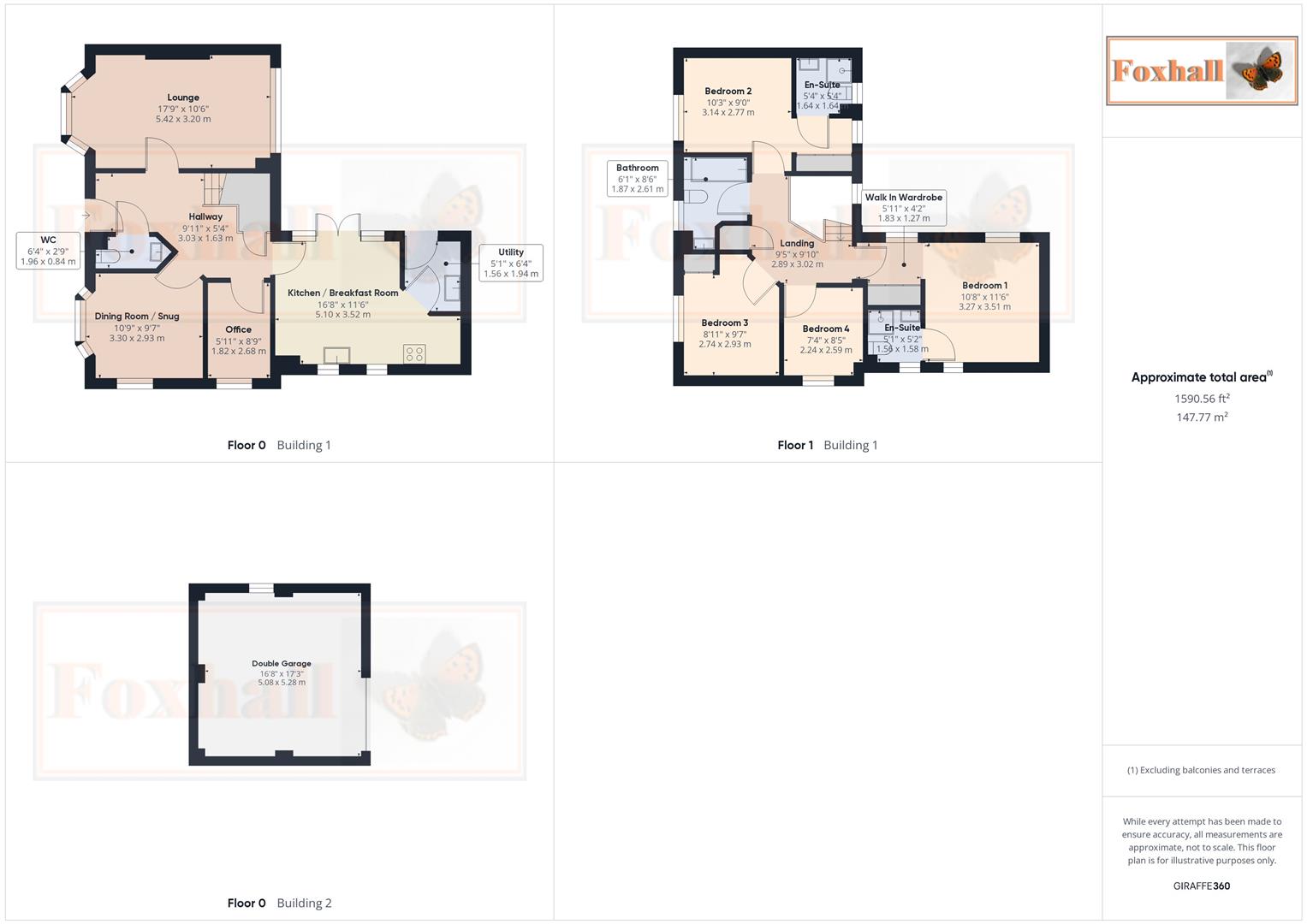- NO ONWARD CHAIN
- SUBSTANTIAL DETACHED FOUR BEDROOM FAMILY HOUSE
- FAMILY BATHROOM, TWO EN-SUITES AND DOWNSTAIRS CLOAKROOM W.C.
- CONTEMPORARY KITCHEN / BREAKFAST ROOM AND SEPARATE UTILITY ROOM
- LOUNGE, SEPARATE DINING ROOM / SNUG AND SEPARATE OFFICE
- DOUBLE GARAGE AND OFF ROAD PARKING FOR TWO CARS
- SECLUDED SOUTH FACING REAR GARDEN
- 13 SOLAR PANELS (ONE YEAR PAID SIX TO GO)
- FREEHOLD - COUNCIL TAX BAND E
4 Bedroom Detached House for sale in Ipswich
NO ONWARD CHAIN - SUBSTANTIAL DETACHED FOUR BEDROOM FAMILY HOUSE - FAMILY BATHROOM, TWO EN-SUITES AND DOWNSTAIRS CLOAKROOM W.C. - CONTEMPORARY KITCHEN / BREAKFAST ROOM AND SEPARATE UTILITY ROOM - LOUNGE, SEPARATE DINING ROOM / SNUG AND SEPARATE OFFICE - DOUBLE GARAGE AND OFF ROAD PARKING FOR TWO CARS - SECLUDED SOUTH FACING REAR GARDEN - SOLAR PANELS
***Foxhall Estate Agents*** are delighted to offer for sale this substantial detached four bedroom family house with double garage and off road parking in the heart of ever popular Grange Farm, Kesgrave.
The property comprises of four bedrooms, family bathroom and two en-suites together with downstairs cloakroom W.C., contemporary kitchen/breakfast room and separate spacious lounge both separately opening onto the rear garden and separate dining room/snug and also an office. Also benefitting from a double garage, off road parking and enclosed secluded south facing rear garden. Together with a bright hallway and upstairs landing. The contemporary kitchen/breakfast room is double aspect with an extensive range of units and separate utility room.
The first floor comprises of the main double bedroom, with walk in wardrobe and en-suite shower room with large shower room. There are three further bedrooms on this floor, two of which have built in wardrobes to stay. The largest second bedroom also has an en-suite shower room. There is a good sized family bathroom and walk in airing cupboard also housing the water tank. There are 13 solar panels at the property which feed back to the grid.
Situated on the outskirts of Ipswich and in the heart of Grange Farm just off Ropes Drive, surrounded by a number of local amenities including Tescos, doctors surgery, schools, takeaway restaurants, library and close to Millennium playing field and on Route 66 bus route. Conveniently located for access both into Ipswich town and waterfront in one direction and Martlesham and Woodbridge in the other as well as the A12 / A14.
Front Garden - Pathway to front door, planting and planting to side. Double garage and off road parking accessed at the side / rear of the property.
Entrance Hallway - 3.02m x 1.63m (9'11 x 5'4 ) - Door into entrance hallway, wooden flooring, radaitor, stairs rising to first floor, door to lounge, cloakroom, snug/dining room, study/office and under-stairs storage cupboard.
Kitchen / Breakfast Room - 5.08m x 3.51m (16'8 x 11'6) - Comprising of wall and base units with cupboards and drawers under, worksurfaces over, stainless steel one and a half sink bowl drainer unit with mixer tap over, two double glazed windows to side, space and plumbing for dishwasher, integrated Zanussi oven with stainless steel gas hob over, stainless steel extractor fan over, space for full height fridge freezer, double glazed French doors leading out to the rear garden, double glazed windows either side, two radiator, tiled flooring, spotlights, splashback tiling. Door into utility room.
Utility Room - 1.93m x 1.55m (6'4 x 5'1) - Space and plumbing for washing machine, wall and base cupboards with work-surfaces over, stainless steel one and a half sink bowl drainer unit with mixer tap over, cupboard housing Ideal wall mounted combination boiler which is regularly serviced via British Gas, part glazed pedestrian door leading out onto the rear garden and radiator.
Lounge - 5.41m x 3.20m (17'9 x 10'6) - Double glazed bay window to front, wooden flooring, double glazed French doors to rear and double glazed windows either side, two radiators, aerial and telephone point.
Dining Room / Snug - 3.28m x 2.92m (10'9 x 9'7) - Double glazed bay window to front and side, radiator and carpet flooring.
Office - 2.67m x 1.80m (8'9 x 5'11) - Double glazed window to side, carpet flooring, radiator.
Cloakroom W.C. - Low flush W.C., tiled flooring, pedestal wash hand basin, extractor fan and radiator.
Landing - 3.00m x 2.87m (9'10 x 9'5) - Doors to bedrooms one, two, three and four, carpet flooring, access to loft hatch, airing cupboard with the hot water tank and shelving and door to the family bathroom. Double glazed window to rear.
Bedroom One - 3.51m x 3.25m (11'6 x 10'8) - Two double glazed windows to side, double glazed window on opposite side, triple wardrobe hanging space, aerial point, radiator and door to en-suite.
En-Suite Shower - 1.57m x 1.55m (5'2 x 5'1) - Pedestal wash hand basin, walk in shower cubicle, low flush W.C., extractor fan, shaver point, radiator and obscure double glazed window to side.
Bedroom Two - 3.12m x 2.74m (10'3 x 9') - Double glazed window to front and rear with fitted roller blind, built in wardrobes with hanging space, radiator, carpet flooring and door into the en-suite.
En-Suite Shower - 1.63m x 1.63m (5'4 x 5'4) - Pedestal wash hand basin, walk in shower cubicle, low flush W.C., extractor fan, shaver point, radiator and obscure double glazed window to side.
Bedroom Three - 2.92m x 2.72m (9'7 x 8'11) - Double glazed window to front, radiator, carpet flooring and built in wardrobe.
Bedroom Four - 2.57m x 2.24m (8'5 x 7'4) - Double glazed window to side, carpet flooring and radiator.
Bathroom - 2.59m x 1.85m (8'6 x 6'1 ) - Panelled bath with shower attachment over (hand held and rainfall), splashback tiling, pedestal wash hand basin, low flush W.C., radiator, shaver point, extractor fan, obscure double glazed window to front, tiled flooring.
Rear Garden - 11.814 x 10.377 (38'9" x 34'0") - Mainly laid to lawn, fully enclosed rear garden with patio area and pathway to the pedestrian gate at end of garden which leads out to the two parking spaces and double garage, outside tap, play area separated with a low height fence and gate with all play equipment to stay, pedestrian door into the garage, small shed to stay and multiple fruit trees and mature planting.
Double Garage - 5.08m x 5.26m (16'8" x 17'3") - Double garage which has been cladded and has vehicular access round the side of the property and has two parking spaces to the front of the garage. It can be used for a multitude of uses, plenty of storage space within the pitched roof, pedestrian door into rear garden, two up and over manual doors, power and light. There is also access on foot to the garage and parking spaces via the pedestrian gate from the rear garden.
Solar Panels - There are 13 solar panels and the current homeowner informs us that these feed back to the grid and then any surplus is credited back to him.
Agents Note - Tenure - Freehold
Council Tax Band E
13 solar panels (currently paying for all the current useage and earning £300 - £400 excess per year) (Please note that there is 1 year paid however there are 6 more)
Important information
Property Ref: 237849_33109479
Similar Properties
Laburnum Gardens, Rushmere St. Andrew, Ipswich
4 Bedroom Detached House | Guide Price £475,000
HIGHLY SOUGHT AFTER LOCATION - 4 GOOD SIZE BEDROOMS - LARGE EN-SUITE 10'3 X 9'11 FROM MAIN BEDROOM - SPACIOUS LOUNGE 15'...
5 Bedroom Semi-Detached House | Offers in excess of £475,000
SUBSTANTIAL EDWARDIAN STYLE SEMI DETACHED HOUSE - PERIOD AND CHARACTER FEATURES - OFF ROAD PARKING AND GARAGE - LARGER T...
Edmonton Road, Kesgrave, Ipswich
4 Bedroom Detached Bungalow | Guide Price £475,000
DETACHED BUNGALOW - FOUR BEDROOMS - EXTENDED OPEN PLAN KITCHEN/LOUNGE/DINER - MODERN CONTEMPORARY FITTED KITCHEN - OFF R...
5 Bedroom Detached House | Guide Price £485,000
EXCLUSIVE DEVELOPMENT - FIVE BEDROOM DETACHED - MODERN KITCHEN / DINER / FAMILY ROOM - SEPARATE LOUNGE AND STUDY - DOWNS...
4 Bedroom Detached House | Guide Price £489,950
IMMACULATE FOUR BEDROOM DETACHED HOUSE - MODERN OPEN PLAN KITCHEN/BREAKFAST ROOM, DINING ROOM AND LOUNGE - LARGE UTILITY...
4 Bedroom Detached House | Guide Price £490,000
A rare opportunity to purchase this SUBSTANTIAL FOUR BEDROOM THREE STOREY DETACHED HOUSE in one of the most sought after...

Foxhall Estate Agents (Suffolk)
625 Foxhall Road, Suffolk, Ipswich, IP3 8ND
How much is your home worth?
Use our short form to request a valuation of your property.
Request a Valuation
