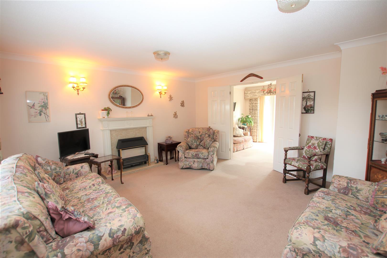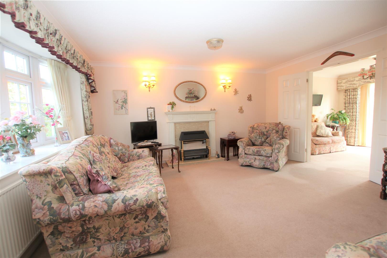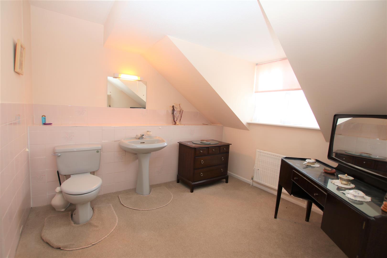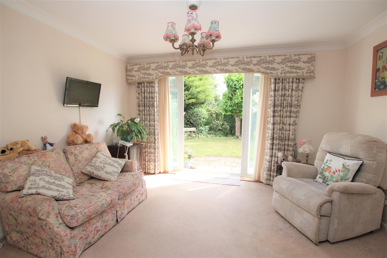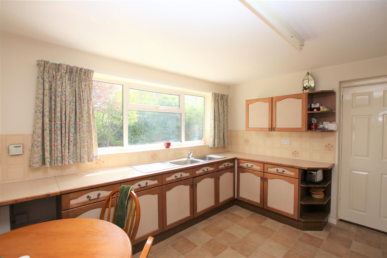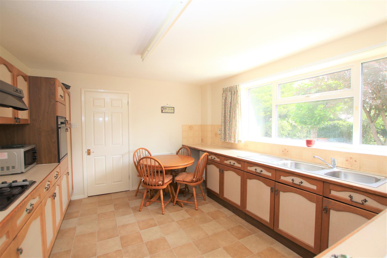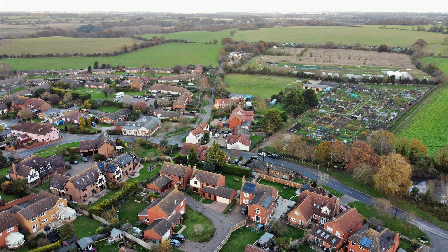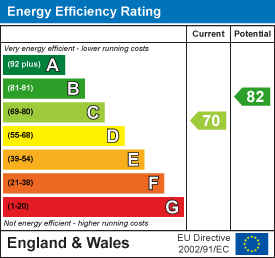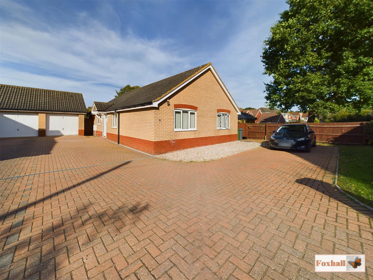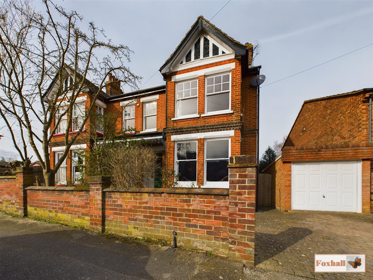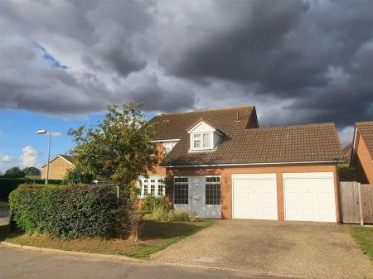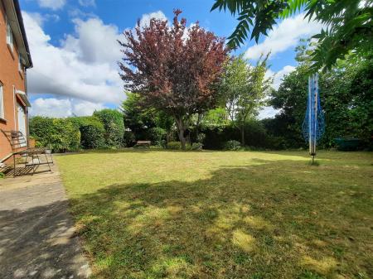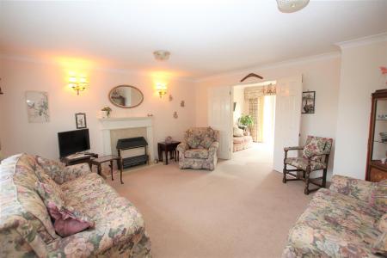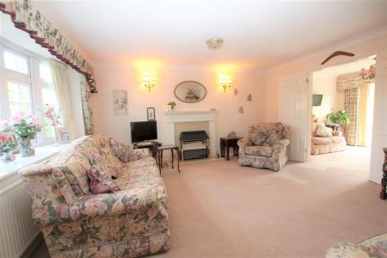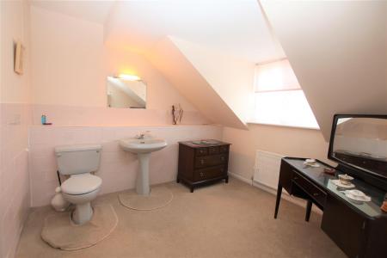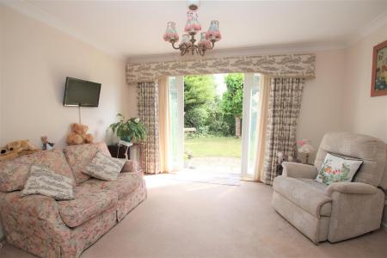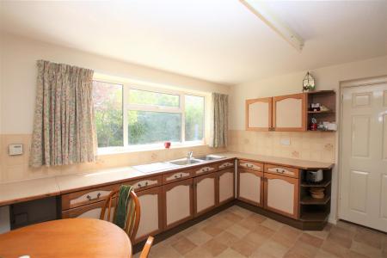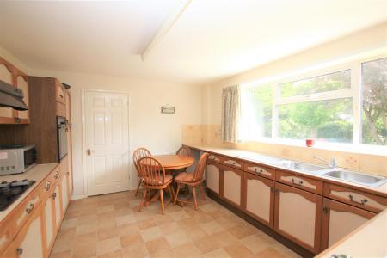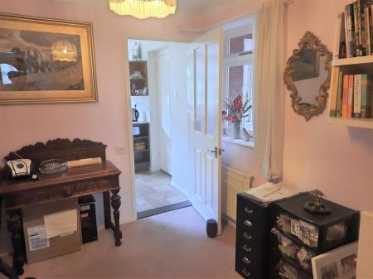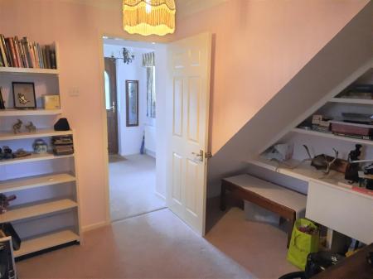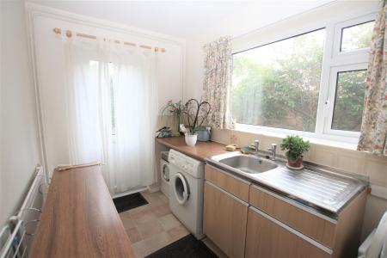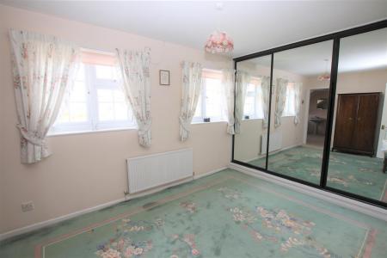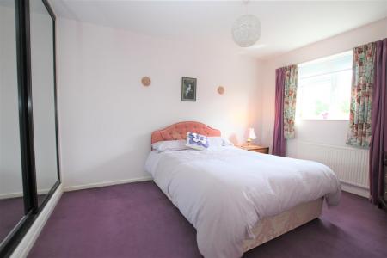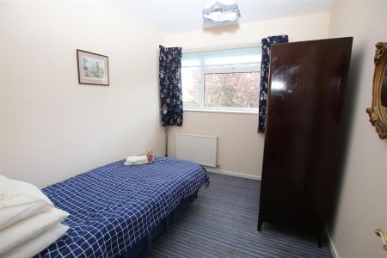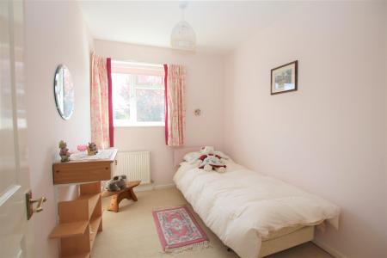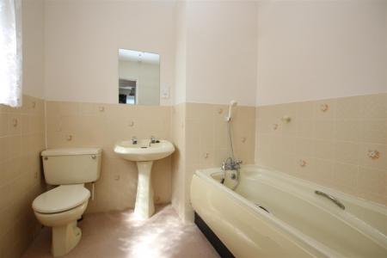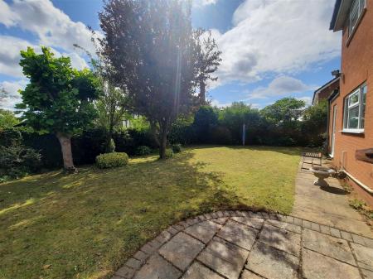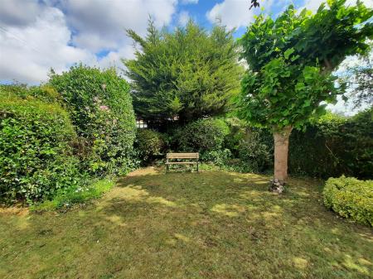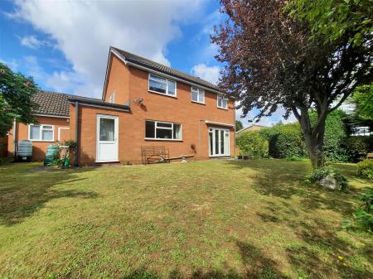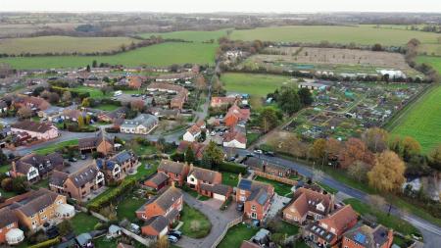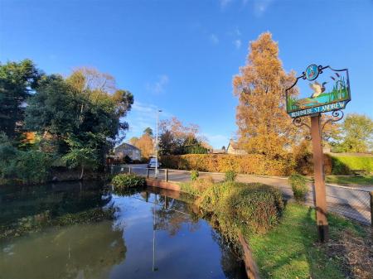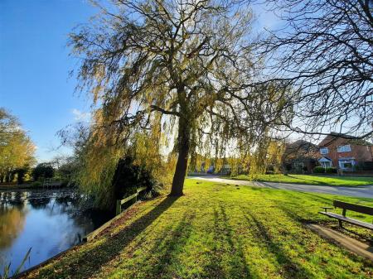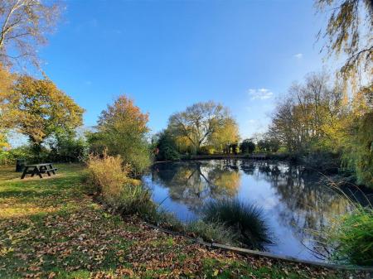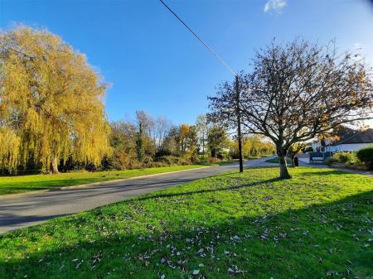- REPLACEMENT BAXI BOILER ONLY 3 YEARS OLD
- HUGE EN-SUITE OFF MAIN BEDROOM 10'3 X 9'11
- HIGHLY SOUGHT AFTER LOCATION
- 4 GOOD SIZE BEDROOMS
- LARGE EN-SUITE 10'3 X 9'11 FROM MAIN BEDROOM
- LARGE EN-SUITE 10'3 X 9'11 FROM MAIN BEDROOM - CLOAKROOM PLUS SPACIOUS ENTRANCE PORCHWAY
- UPVC DOUBLE GLAZED WINDOWS & DOORS - GAS CENTRAL HEATING VIA RADIATORS (BOILER WHICH WE ARE TOLD IS APPROX 5 YEARS OLD)
- DOUBLE WIDTH GRAVEL DRIVEWAY PLUS DOUBLE GARAGE - SECLUDED ENCLOSED MATURE EASTERLY FACING REAR GARDEN
- NO ONWARD CHAIN
- FREEHOLD - COUNCIL TAX BAND - E
4 Bedroom Detached House for sale in Ipswich
HIGHLY SOUGHT AFTER LOCATION - 4 GOOD SIZE BEDROOMS - LARGE EN-SUITE 10'3 X 9'11 FROM MAIN BEDROOM - SPACIOUS LOUNGE 15'5 X 14'8 PLUS SEPARATE DINING ROOM & STUDY - CLOAKROOM PLUS SPACIOUS ENTRANCE PORCHWAY - UPVC DOUBLE GLAZED WINDOWS & DOORS - GAS CENTRAL HEATING VIA RADIATORS (BOILER WE ARE TOLD IS APPROX 5 YEARS OLD) - DOUBLE WIDTH GRAVEL DRIVEWAY PLUS DOUBLE GARAGE - SECLUDED ENCLOSED MATURE EASTERLY FACING REAR GARDEN - NO ONWARD CHAIN
A rare opportunity to purchase an extremely spacious 1980's built executive detached four bed, three reception house with double garage in a highly exclusive cul-de-sac location off The Street at Rushmere St Andrew.
Situated in prime Northgate High School catchment the cul-de-sac has only nine executive detached houses and is situated within a 5 minute walk of delightful footpath and bridle path walks down to the Fynn Valley and the countryside beyond.
The property is being sold with no onward chain and comes complete with three good size reception rooms, four good size bedrooms including an enormous en-suite shower room from the main bedroom.
The property has a spacious westerly facing lounge 15'5 x 14'8 making it very sunny and light especially in the afternoons and this opens out into a separate dining room with double doors and further double doors leading out onto the garden. There is an extremely spacious kitchen/breakfast room 13'4 x 11'1 plus a separate utility room and good size internal study.
Nothing is small in this house including again a good size cloakroom and an entrance porchway. There
are UPVC replacement double glazed windows and doors throughout and gas central heating from a Baxi replacement boiler which we are told is only about 5 years old.
Summary Continued - The property has never previously been on the open market. The previous owners purchased from brand new in the mid 1980's. The property is now in the position where it could benefit from some upgrading and modernisation and offers the opportunity for a delightful family house in the most sought after of positions.
There is a double width driveway leading to a double garage which is supplied with power and light. To the rear there is a delightful easterly facing rear garden which has been screened from the rear by mature trees and shrubs and hedging which also help to provide shade on hot summer days.
There are large built-in wardrobes in the two main bedrooms plus an airing cupboard off the landing.
There is a very active church community with the Rushmere Baptist Church a stone's throw away on the other side of the road and the parish church of St Andrew less than half a mile away.
We thoroughly recommend an early internal inspection. Properties in this exclusive postcode don't tend to stay on the market for long.
Front Garden - Double width gravel driveway providing off street parking for two cars. The front garden is enclosed by hedging with lawn and established trees.
Entrance Porchway - 3.164 x 1.2269 (10'4" x 4'0") - Double glazed windows and door to front, tiled floor and door leading to entrance hallway.
Entrance Hallway - 2.8101 x 1.9831 (9'2" x 6'6") - Radiator and stairs rising to first floor.
Cloakroom - 2.5190 x 1.0653 (8'3" x 3'5") - Radiator, low level W.C. and wash hand-basin.
Lounge - 4.7005 x 4.4832 (15'5" x 14'8") - Georgian style bay window to front which is westerly facing making this a very sunny and pleasant room especially in the afternoons. There is a radiator and double doors opening through to dining room.
Dining Room - 3.7450 x 2.8488 (12'3" x 9'4") - Easterly facing window to rear making this a very sunny and pleasant room especially in the mornings and double glazed French doors with electric awning, leading out onto rear garden.
Study - 3.1639 x 2.697 (10'4" x 8'10") - Radiator and window to side.
Kitchen/Breakfast Room - 4.0859 x 3.3984 (13'4" x 11'1") - Selection of fitted units comprising base drawers, cupboards and eye level units, integrated electric oven, gas hob with extractor hood above, work-surfaces, easterly facing window to rear making this a very sunny and pleasant room especially in the mornings,
Utility Room - 3.2065 x 1.9331 (10'6" x 6'4") - Single drainer sink unit with cupboards below, adjacent work-surfaces, plumbing for washing machine, space for tumble drier, radiator, door leading to rear garden, window to side and door leading to lobby area and the garage with additional access to the side and rear gardens.
First Floor Landing - Airing cupboard, window to side and access to loft space which has a fitted ladder with padded hatch and is insulated with insulated pipes. The loft is also boarded and supplied with light.
Bedroom One - 4.1103 x 2.8105 plus 0.7334 into wardrobes (13'5" - Two windows to front , full width mirror fronted wardrobes and radiator.
En-Suite - 3.12m x 3.02m (10'3 x 9'11) - Huge en-suite, one of the largest the valuer has seen in recent times. Wash hand-basin, W.C., walk-in shower with electric shower, tiling, radiator and dormer window to front.
Bedroom Two - 3.882 x 3.091 plus 0.7334 into wardrobes (12'8" x - Double mirror fronted wardrobes
Bedroom Three - 2.9336 x 2.2130 (9'7" x 7'3") - Window to rear and radiator.
Bedroom Four - 2.9309 x 2.4436 (9'7" x 8'0") - Window to rear and radiator.
Bathroom - 2.2324 x 2.1308 (7'3" x 6'11") - Window to side (south westerly facing) making this a very sunny and bright room for most of the day. W.C., wash hand-basin, panelled bath and radiator.
Rear Garden - A delightful easterly facing rear garden which is enclosed by a combination of brick wall and panel fencing. The garden has matured over the years and established trees and shrubs provide screening from the rear and shade in the hot summer months. While leaves are on the trees the garden is secluded from the rear. There is a large area of lawn, a rockery enclosure, well stocked flower and shrub borders and a spacious side area. There is also an additional area behind the garage ideal for storage of wheelie bins and access via a side gate. There is also a circular patio area.
Double Garage - 5.8 x 5.096 (19'0" x 16'8") - Twin up and over doors, window to rear with power and light connected.
Agents Note - FREEHOLD - COUNCIL TAX BAND - E
Important information
Property Ref: 237849_32479444
Similar Properties
Bixley Lane, Rushmere St. Andrew, Ipswich
3 Bedroom Detached Bungalow | £475,000
ONLY 13 YEARS OLD - RARE OPPORTUNITY TO BUY - PRIVATE ROAD - SPACIOUS BUNGALOW AND GROUNDS - GARAGE AND LOTS OFF ROAD PA...
5 Bedroom Semi-Detached House | Offers in excess of £475,000
SUBSTANTIAL EDWARDIAN STYLE SEMI DETACHED HOUSE - PERIOD AND CHARACTER FEATURES - OFF ROAD PARKING AND GARAGE - LARGER T...
3 Bedroom Detached Bungalow | Guide Price £475,000
THREE BEDROOM DETACHED BUNGALOW - 115' UNOVERLOOKED SOUTHERLY FACING REAR GARDEN - COMBI BOILER ONLY 2 YEARS OLD - LARGE...
4 Bedroom Detached House | Guide Price £489,950
IMMACULATE FOUR BEDROOM DETACHED HOUSE - MODERN OPEN PLAN KITCHEN/BREAKFAST ROOM, DINING ROOM AND LOUNGE - LARGE UTILITY...
4 Bedroom Detached House | Guide Price £490,000
A rare opportunity to purchase this SUBSTANTIAL FOUR BEDROOM THREE STOREY DETACHED HOUSE in one of the most sought after...
Tomline Court, Nacton, Ipswich
4 Bedroom Semi-Detached House | Guide Price £535,000
AN EXCLUSIVE SECLUDED END OF CUL-DE-SAC POSITION IN A SMALL PRIVATE DEVELOPMENT - APPROX. QUARTER OF AN ACRE PLOT WITH A...

Foxhall Estate Agents (Suffolk)
625 Foxhall Road, Suffolk, Ipswich, IP3 8ND
How much is your home worth?
Use our short form to request a valuation of your property.
Request a Valuation


