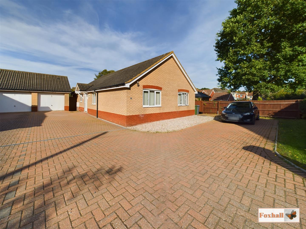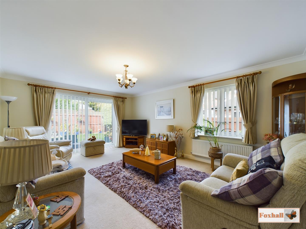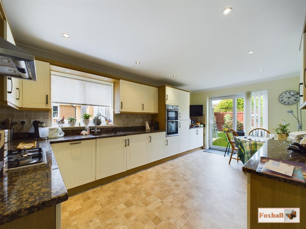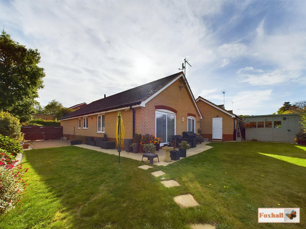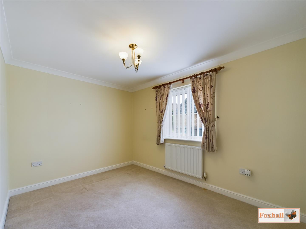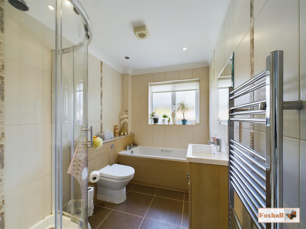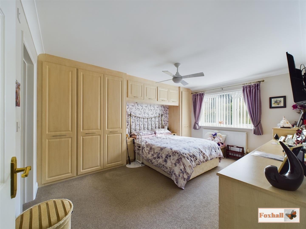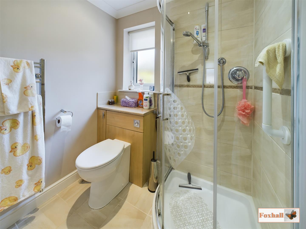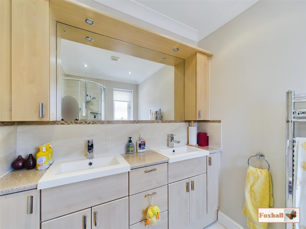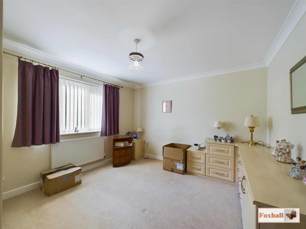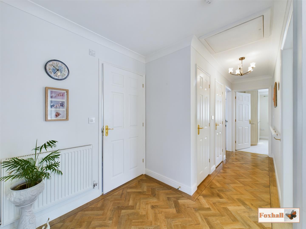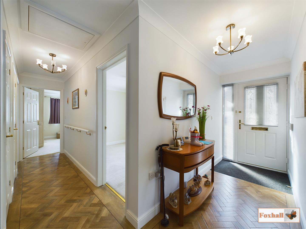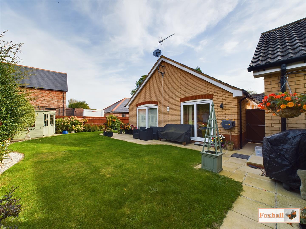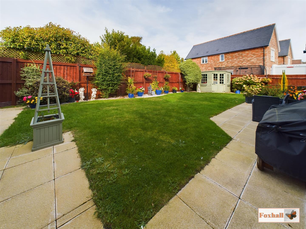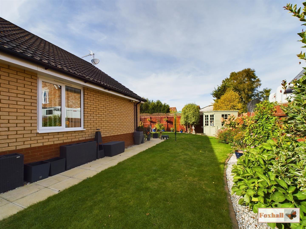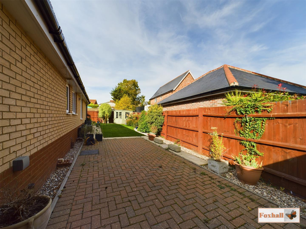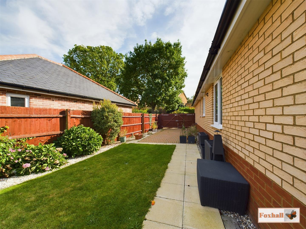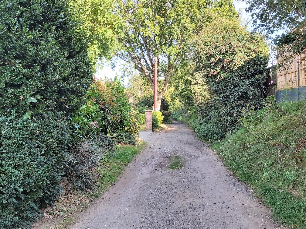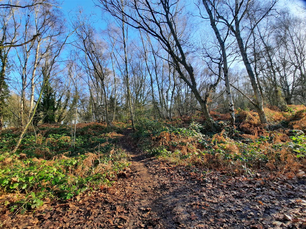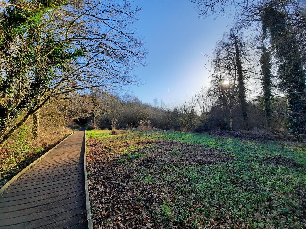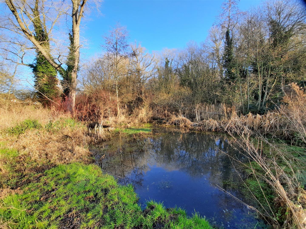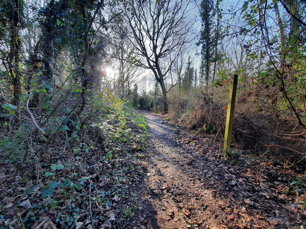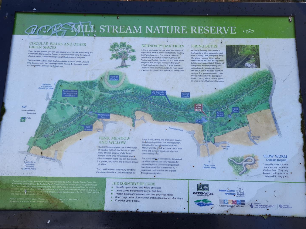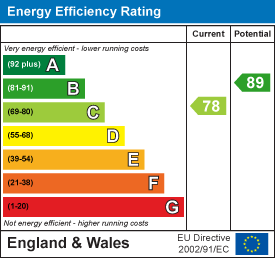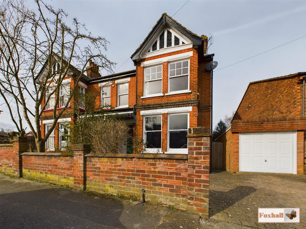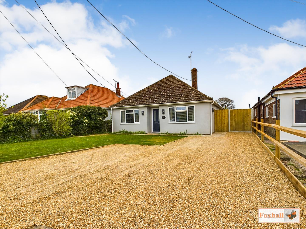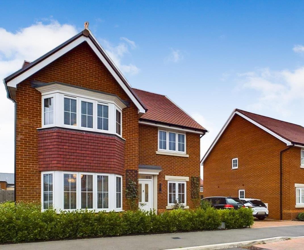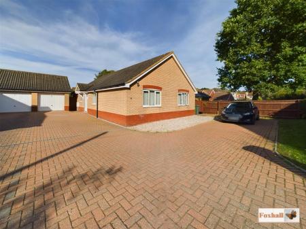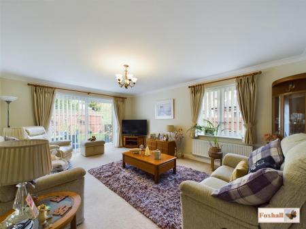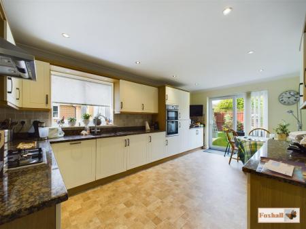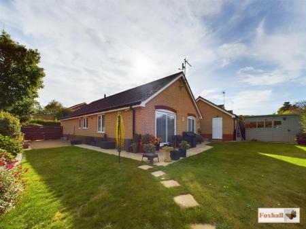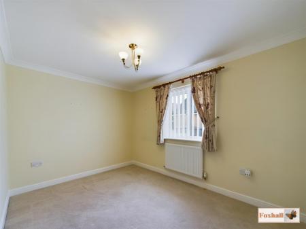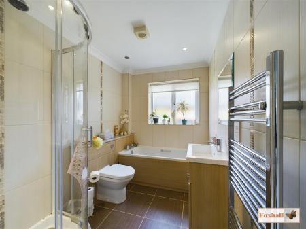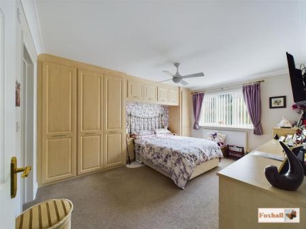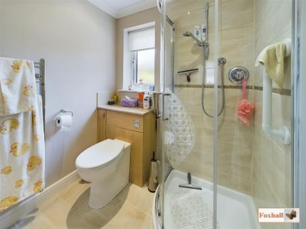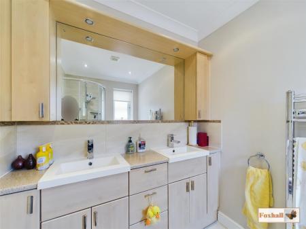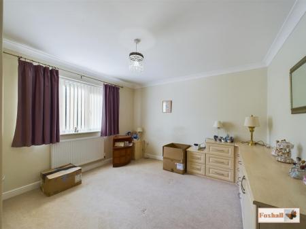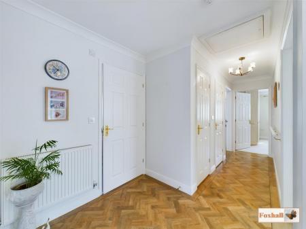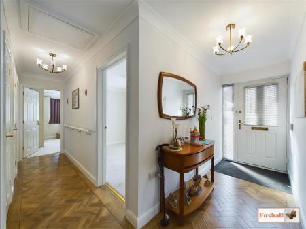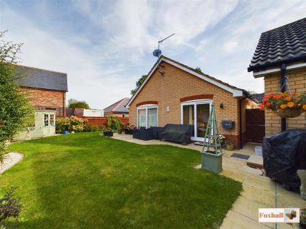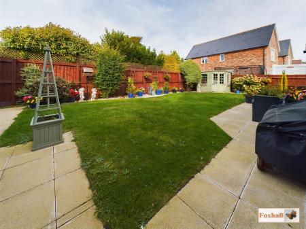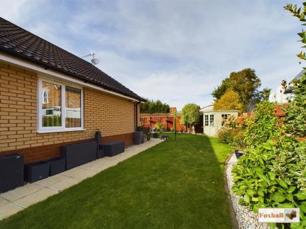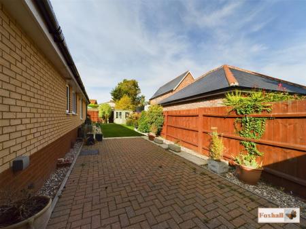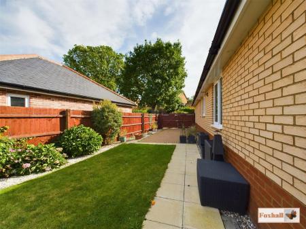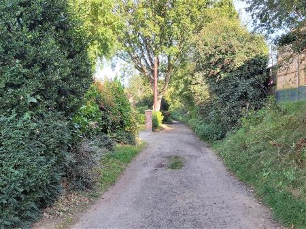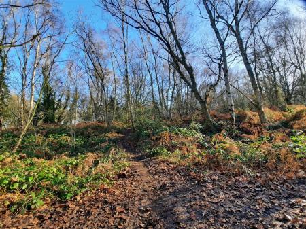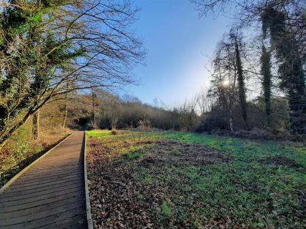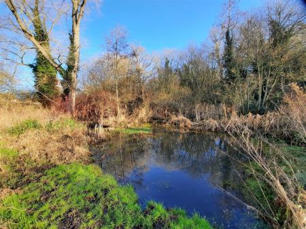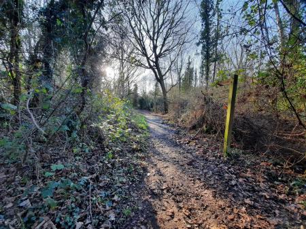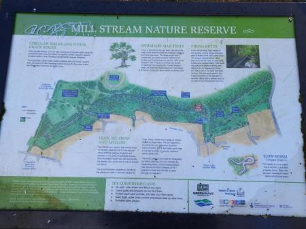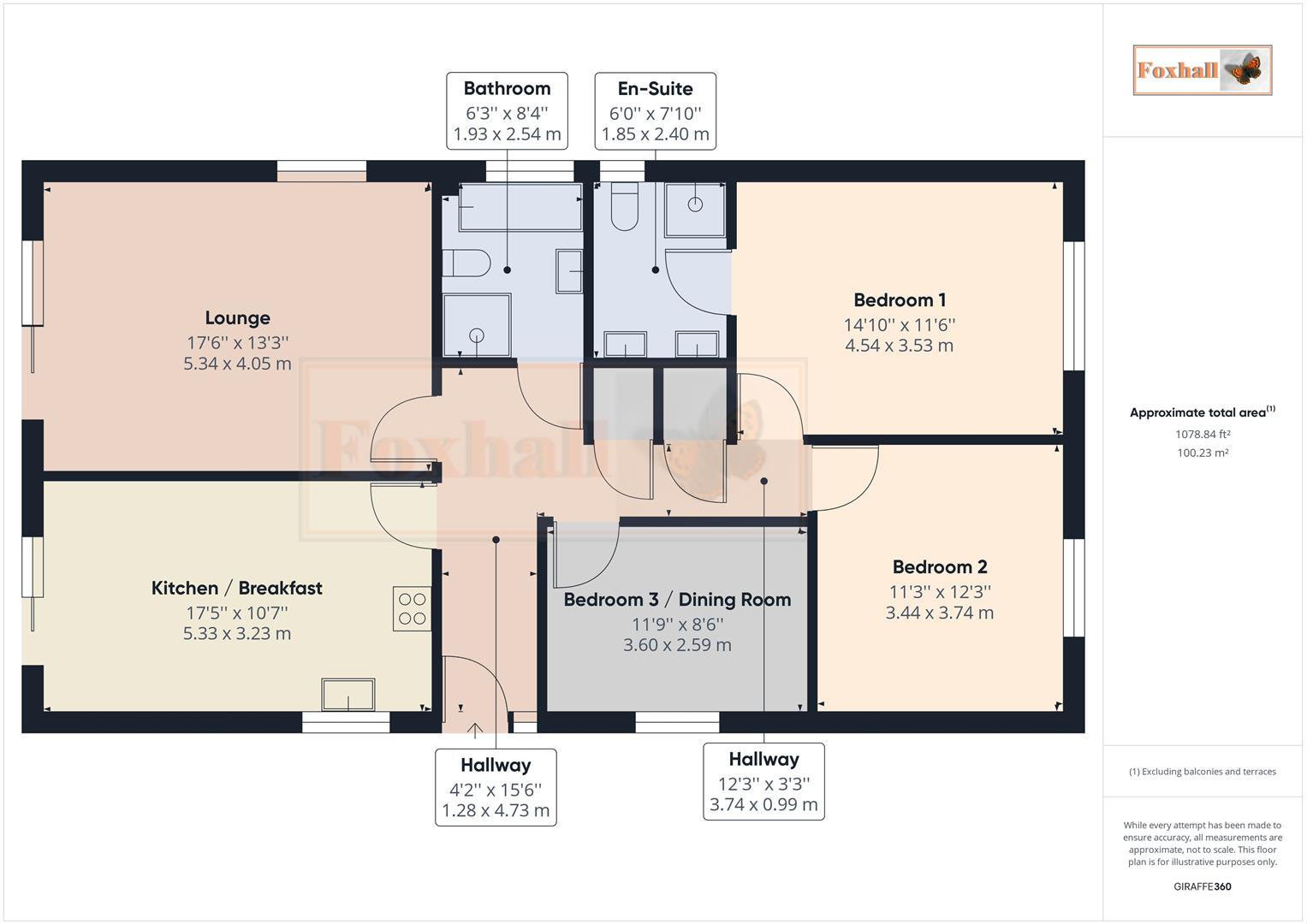- ONLY 13 YEARS OLD - RARE OPPORTUNITY TO BUY
- PRIVATE ROAD - SPACIOUS BUNGALOW AND GROUNDS
- NO ONWARD CHAIN
- LARGE KITCHEN / DINER WITH GRANITE WORK-SURFACES AND INTEGRATED APPLIANCES
- FOUR PIECE FAMILY BATHROOM AND LARGE EN-SUITE
- TWO / THREE BEDROOMS
- SHED AND SUMMERHOUSE TO STAY
- GARAGE AND LOTS OFF ROAD PARKING
- FREEHOLD - COUNCIL TAX BAND D
3 Bedroom Detached Bungalow for sale in Ipswich
ONLY 13 YEARS OLD - RARE OPPORTUNITY TO BUY - PRIVATE ROAD - SPACIOUS BUNGALOW AND GROUNDS - GARAGE AND LOTS OFF ROAD PARKING - KARNDEAN FLOORING - LARGE KITCHEN / DINER WITH GRANITE WORK-SURFACES AND INTEGRATED APPLIANCES - FOUR PIECE FAMILY BATHROOM AND LARGE EN-SUITE - SHED AND SUMMERHOUSE TO STAY
***Foxhall Estate Agents*** are delighted to offer for sale present a very rare opportunity to secure a sale of this three bedroom bungalow situated off a private road and built only 13 years ago with one owner from new and the first in the small development to come onto the market.
Comprising of a luxury kitchen/diner granite work-surfaces patio doors onto the rear garden a large lounge with patio onto the rear garden, large modern four piece family bathroom, bedroom one with large shower room en-suite, two further bedrooms/dining room, large entrance hallway with Karndean flooring and wrap around garden with a rear and side garden with summer house and shed to stay, with a garage and off road parking for a multitude of vehicles.
The new owners of this home would be able to move straight in with no maintenance as being only 13 years old and having luxury fittings and fixtures it looks as though they have only just moved in. Furthermore, the boiler, even though it was only a few years old has been replaced 4-5 years ago and is a Viessmann boiler with a condenser unit which is regularly serviced. All appliances in the kitchen/diner are integrated and there is also a water softener.
This part of Bixley Farm is extremely popular because you are close to woodland and Rushmere Heath and and a two minute walk from Mill Stream nature reserve., ideal for walking, dog walking, golf, cycling, etc. Also you are only 6 minutes drive away from access to the A12, and 5 minutes from local shops and facilities. It is hard to imagine a better located property in such a good condition in this highly sought area of Rushmere St. Andrew.
Front Garden - An extensive block paved driveway suitable for multiple vehicles and sizes at least 5-6 standard sized vehicles or several larger vehicles and access to the side garden via the double gates suitable for a horse box, boat, trailer, large people carrier etc, secluded mature hedging to the front, low maintenance shingle borders and access to the front door and garage.
Entrance Hallway - UPVC part glazed door to the front with a double glazed window to side into the hallway, radiator, herring bone Carndene flooring throughout with the doors to the kitchen/diner, lounge, family bathroom, bedroom three/dining room, bedroom two and bedroom one, two cupboards, one storage cupboard with an integral light which comes on when you open the door and further airing cupboard with a Viessmann combination boiler and condenser tank with shelving and an integral light that comes on when you open the door. There is loft access in the hallway.
Kitchen/Diner - 5.33 x 3.23 (17'5" x 10'7") - Comprising of wall and base units with cupboards (soft close) under, granite worksurfaces over, integrated dishwasher, washing machine and fridge freezer, Neff double oven with Neff gas hob and extractor fan over with granite splashbacks, tiling, double glazed window to side with fitted blinds (to stay), double glazed patio doors to side with fitted blinds (to stay), vinyl flooring, radiator, spotlights and in laid stainless one and a half bowl with mixer over and integrated drainer unit within the granite worksurface and water softener located in a cupboard under the sink.
Lounge - 5.34 x 4.05 (17'6" x 13'3") - Double glazed patio doors to rear garden, carpet flooring, coving, double glazed window to side with fitted blinds, two radiators, phone and aerial points, glazed door to the front.
Family Bathroom - 2.54 x 1.93 (8'3" x 6'3") - Four piece family bathroom comprising of panelled bath with a vanity wash hand basin, walk in shower cubicle, fully tiled walls and floor, spotlights, extractor fan, shaver point, enclosed back low flush W.C., heated towel rail and obscure double glazed window to side with fitted roller blind.
Bedroom One - 4.54 x 3.53 (14'10" x 11'6") - Double glazed window to front, large selection of matching built in bedroom furniture consisting of wardrobes, plenty of cupboard space and drawers etc, carpet flooring, coving, radiator, power points with USB ports and door into the en-suite.
En-Suite - 2.40 x 1.85 (7'10" x 6'0") - Twin vanity wash hand basins with splashback tiling, large fitted mirror with spotlights, spotlights in the ceiling, coving, obscure double glazed window to rear, walk in shower cubicle with shower over, heated towel rail, low flush enclosed back W.C., tiled flooring, extractor fan and shaver point.
Bedroom Two - 3.74 x 3.44 (12'3" x 11'3") - Double glazed window to front, carpet, coving and radiator bespoke fitted bedroom matching units to stay comprising of a number of wardrobes and chest of drawers and cupboards.
Bedroom Three/Dining Room - 3.60 x 2.59 (11'9" x 8'5") - Double glazed window to side, radiator, coving, carpet flooring and wooden glazed door to front.
Rear Garden - 7.759 x 14.761 + side garden (25'5" x 48'5" + si - Outside tap, mainly laid to lawn with patio area outside of the lounge doors, borders with mature shrubs, bushes and planting, pathway to a summer house (10'9" x 10'9" approx) power and light and same in the shed to stay (approx 7'7" x 13'10"). Fully enclosed and secluded with trellis hedging and outside electric socket.
Side Garden - 14.673 x 5.288 (48'1" x 17'4") - Secure double gates with block paved hardstanding suitable for a caravan, horse box, trailer, large vehicle and would fit two standard cars behind the locked gates. There is also a grass area, pathway and patio area with shingle borders and mature plants.
Garage - 2.977 x 4.870m (9'9" x 15'11") - Up and over door, double glazed window to rear and pedestrian door into the rear garden. Power and light.
Agents Note - Tenure - Freehold
Council Tax Band - D
Important information
Property Ref: 237849_32673949
Similar Properties
Laburnum Gardens, Rushmere St. Andrew, Ipswich
4 Bedroom Detached House | Guide Price £475,000
HIGHLY SOUGHT AFTER LOCATION - 4 GOOD SIZE BEDROOMS - LARGE EN-SUITE 10'3 X 9'11 FROM MAIN BEDROOM - SPACIOUS LOUNGE 15'...
5 Bedroom Semi-Detached House | Offers in excess of £475,000
SUBSTANTIAL EDWARDIAN STYLE SEMI DETACHED HOUSE - PERIOD AND CHARACTER FEATURES - OFF ROAD PARKING AND GARAGE - LARGER T...
Edmonton Road, Kesgrave, Ipswich
4 Bedroom Detached Bungalow | Guide Price £475,000
DETACHED BUNGALOW - FOUR BEDROOMS - EXTENDED OPEN PLAN KITCHEN/LOUNGE/DINER - MODERN CONTEMPORARY FITTED KITCHEN - OFF R...
5 Bedroom Detached House | Guide Price £485,000
EXCLUSIVE DEVELOPMENT - FIVE BEDROOM DETACHED - MODERN KITCHEN / DINER / FAMILY ROOM - SEPARATE LOUNGE AND STUDY - DOWNS...
4 Bedroom Detached House | Guide Price £489,950
IMMACULATE FOUR BEDROOM DETACHED HOUSE - MODERN OPEN PLAN KITCHEN/BREAKFAST ROOM, DINING ROOM AND LOUNGE - LARGE UTILITY...
4 Bedroom Detached House | Guide Price £490,000
A rare opportunity to purchase this SUBSTANTIAL FOUR BEDROOM THREE STOREY DETACHED HOUSE in one of the most sought after...

Foxhall Estate Agents (Suffolk)
625 Foxhall Road, Suffolk, Ipswich, IP3 8ND
How much is your home worth?
Use our short form to request a valuation of your property.
Request a Valuation
