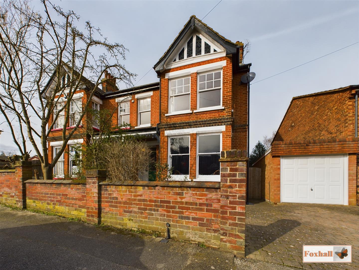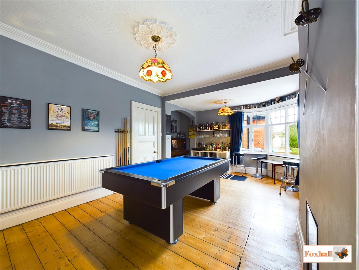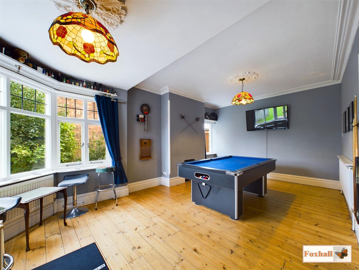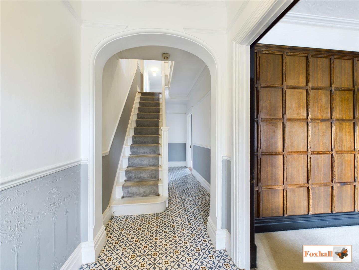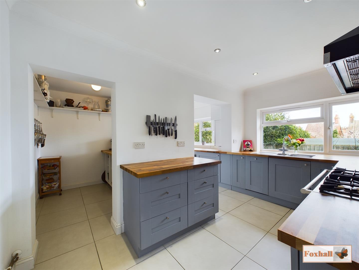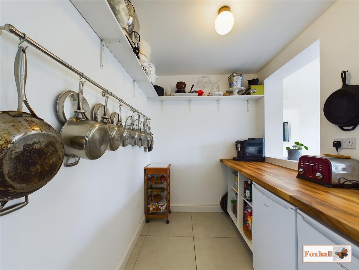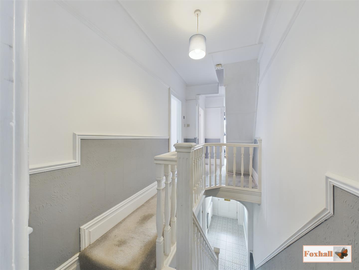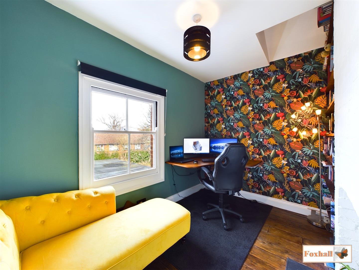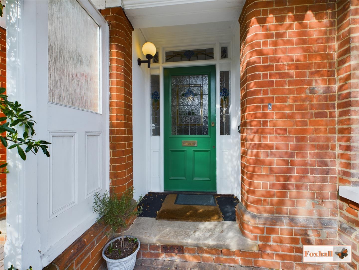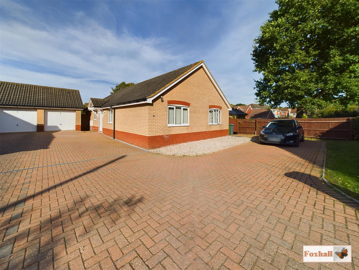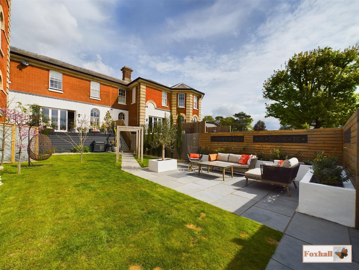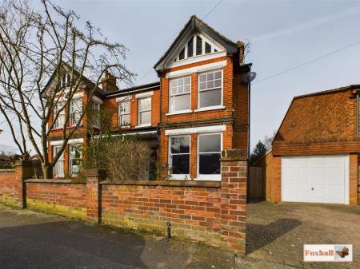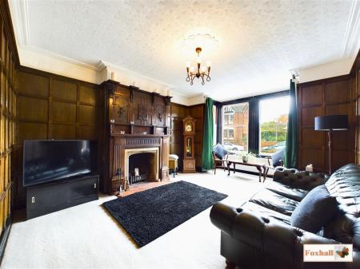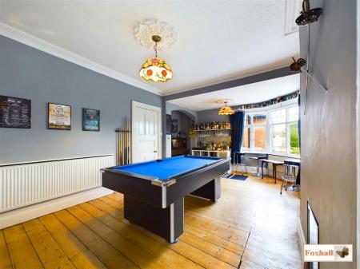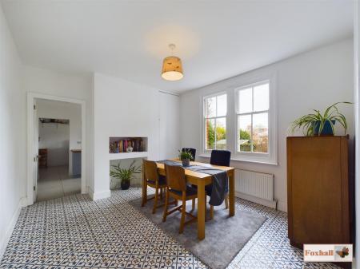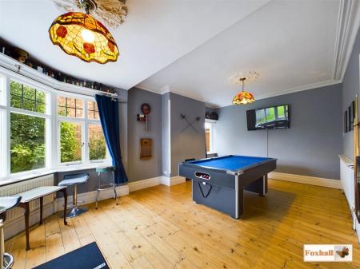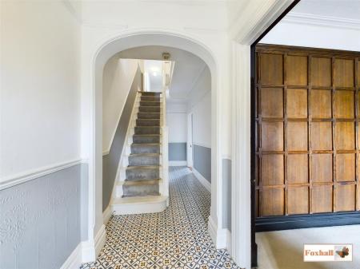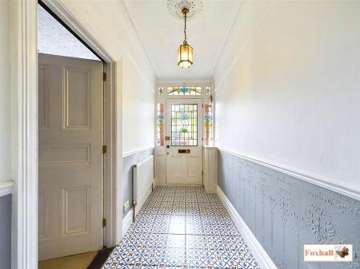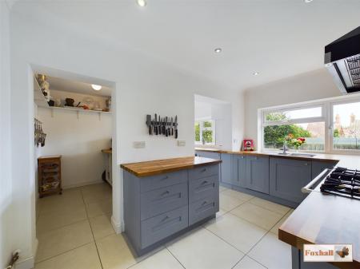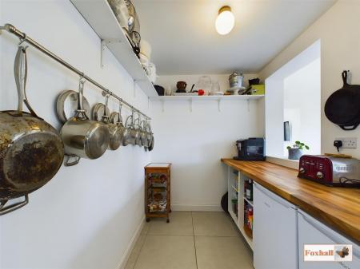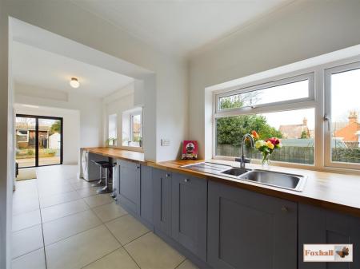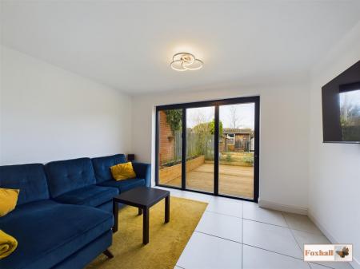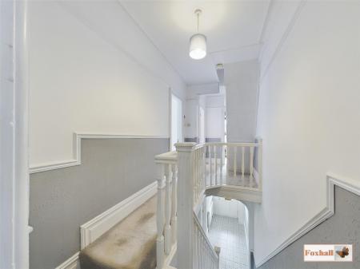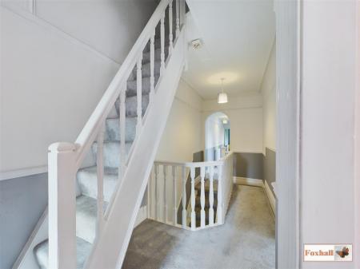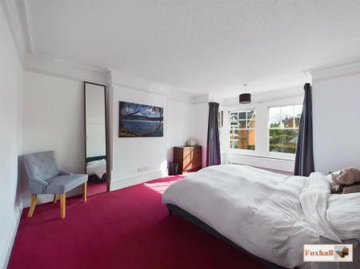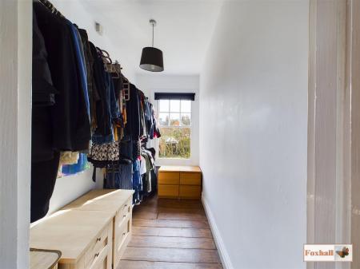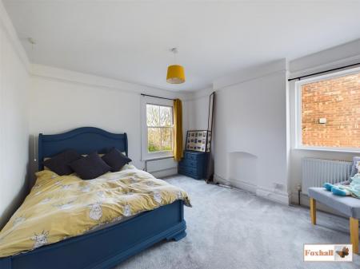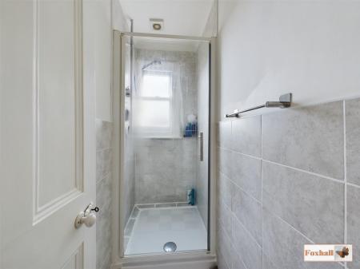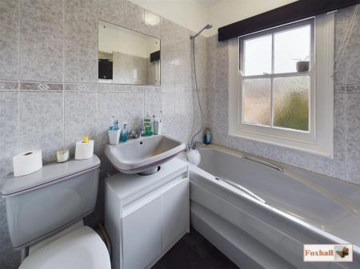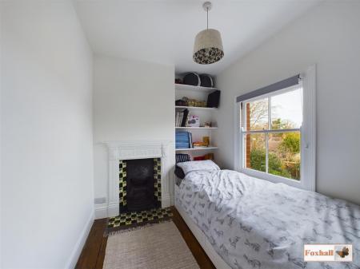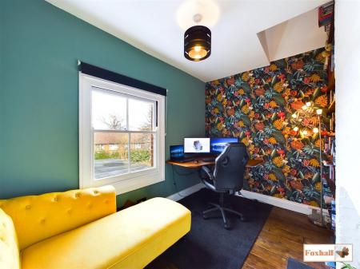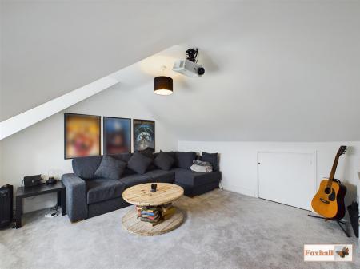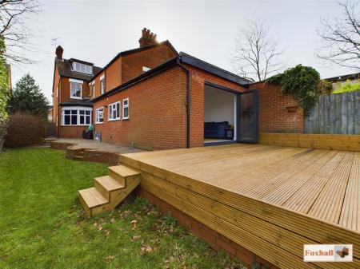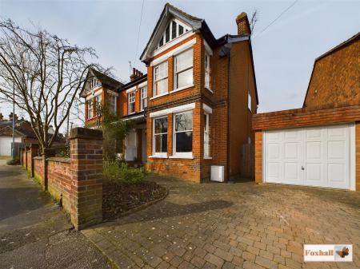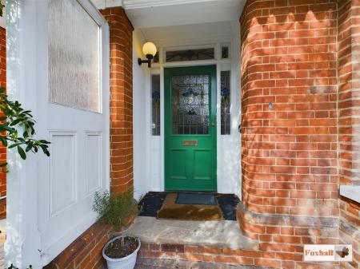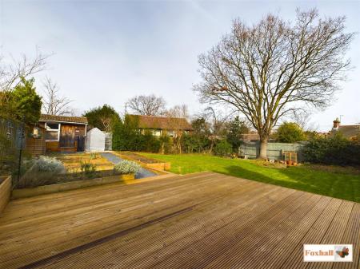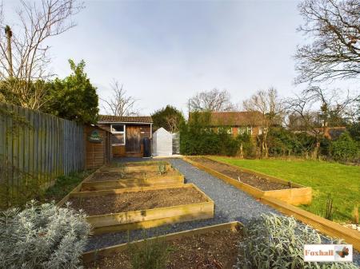- SUBSTANTIAL EDWARDIAN SEMI DETACHED HOUSE
- PERIOD AND CHARACTER FEATURES
- OFF ROAD PARKING AND GARAGE
- LARGER THAN AVERAGE REAR GARDEN
- FOUR RECEPTION ROOMS WITH A STUNNING LOUNGE WITH OAK PANELLED WALLS
- FOUR BEDROOMS AND DRESSING ROOM/BEDROOM AREA TO FIRST FLOOR
- SECOND FLOOR OFFICE/PLAY ROOM 13'10 X 12'4 (MIN) PREVIOUSLY USED AS A BEDROOM BY CURRENT VENDORS
- KITCHEN 19'6 (max) x 13'4, BREAKFAST ROOM AND GROUND FLOOR CLOAKROOM
- COPLESTON CATCHMENT AREAS AND GAS HEATING VIA RADIATORS
- FREEHOLD - COUNCIL TAX BAND E
5 Bedroom Semi-Detached House for sale in Ipswich
SUBSTANTIAL EDWARDIAN STYLE SEMI DETACHED HOUSE - PERIOD AND CHARACTER FEATURES - OFF ROAD PARKING AND GARAGE - LARGER THAN AVERAGE REAR GARDEN - FOUR RECEPTION ROOMS - FOUR BEDROOMS, DRESSING ROOM/BEDROOM 5 PLUS OFFICE/HOBBY ROOM TO THE SECOND FLOOR (OUR VENDORS HAVE USED THIS AS AN ADDITIONAL BEDROOM AREA) - KITCHEN 19'6 (max) x 13'4, BREAKFAST ROOM AND GROUND FLOOR CLOAKROOM
***Foxhall Estate Agents*** are delighted to offer for sale this well presented, spacious and nicely proportioned Edwardian style four/five bedroom semi-detached house, situated in a highly sought after area on the eastern side of Ipswich within the well regarded Copleston high school catchment area.
The property is located within reasonable walking distance of Ipswich town centre and many local amenities. The property has a wealth of character along with many period features. Further benefits include a larger than average rear garden, off road parking, garage and gas heating via radiators.
The accommodation comprises a large reception hall, lounge 17'6 (into bay) x 13 with oak panelling', dining room 19'8 x 13'0 (max), breakfast room 10'7 x 10'7, kitchen (including pantry area) 19'6 (max) x reducing to 15'10 x 13'4 , sitting room/snug 12'7 x 9'2 and downstairs cloakroom on the ground floor.
To the first floor four good sized bedrooms, bathroom, a dressing room that could be used as a fifth bedroom and to the second floor is an office/hobbies room 13'10 x 12'4 (plus bay) which we understand from the current vendors has previously been used as a bedroom area.
Front Garden - The front garden is enclosed by a brick wall with driveway to the side of the property leading to the garage with up and over door, cherry tree and flower boarder, gated side access leading to the rear garden and useful area of storage to the side.
Reception Hall - Recessed entrance porch with cover and side panel leading to leaded stain glassed style entrance door to entrance hall, stairs to first floor with storage cupboard under, pattern tiled style flooring, radiator, ceiling rose, picture rails, coved ceiling, dado rails and doors to.
Lounge - 5.33m (into bay) x 3.96m (17'6 (into bay) x 13') - Three oak panelled walls, papered ceiling, ornate coving, ceiling rose, bay window to front, radiator, open fireplace with tiled hearth and decorative over mantle.
Dining Room - 5.99m x 3.96m (max) reducing to 3.61m (19'8 x 13'0 - Stripped and exposed flooring, leaded light window to side, corner bay radiator, two ceiling roses, coving and papered ceiling.
Breakfast Room - 3.23m x 3.23m (10'7 x 10'7) - Window to side, radiator built in airing cupboard housing hot water tank.
Kitchen (Including Pantry Area) - 5.94m (max) x reducing to 4.83m x 4.06m (19'6 (ma - Refitted kitchen comprising one and a quarter bowl single drainer stainless steel sink unit with mixer with cupboards under, wooden work surfaces with cupboards, drawers under, wall mounted cupboards over, integrated dishwasher, down lighting, coved ceiling, extractor hood, double glazed window to side, tiled flooring, leading into pantry area with wooden worksurfaces, appliance space and cupboards under, tiled flooring. Extended kitchen around to the side with wooden worksurfaces, cupboard and appliance space under, breakfast bar area, tiled flooring, two double glazed windows to side, wall mounted boiler (which we understand from the vendor is approximately 1 year old) and through to sitting room/snug and door to cloakroom.
Downstairs Cloakroom - Low level W.C., wash hand basin with cupboard under and tiled flooring.
Sitting Room/Snug - 3.84m x 2.79m (12'7 x 9'2) - Radiator, tiled flooring and bi-fold doors opening out onto the large decked entertaining area.
First Floor Landing - Stairs off to second floor, radiator, doors to:
Bedroom One - 5.28m x 3.99m (17'4 x 13'1) - Two sash windows to front into bay, radiator, papered ceiling, picture rail, coved ceiling.
Bedroom Two - 3.89m x 3.63m (12'9 x 11'11) - Sash window to rear and window to side, radiator and picture rail.
Bedroom Three - 3.23m x 2.67m (10'7 x 8'9) - Window to rear and radiator.
Bedroom Four - 3.00m x 2.13m (9'10 x 7'0) - Sash window to side, Victorian style fireplace and radiator.
Dressing Room (Potential Bedroom Five) - 2.90m x 3.05m (9'6 x 10'0 ) - Currently used as a dressing room and sash window to front.
Shower Room - Independent shower cubicle, part obscure sash window to side and part tiled walls.
Bathroom - 2.06m x 1.65m (6'9 x 5'5) - Panelled bath with shower and mixer tap, wash hand basin with cupboard under, low level W.C., tiled walls, part obscure sash style window to side and heated towel rail.
Second Floor Landing - Door to office/hobby room and ceiling light.
Office (Previously Used As Bedroom Area) - 399.29m x 3.76m (plus bay) (1310 x 12'4 (plus bay) - The vendor has advised that this has previously been used as a bedroom area with bay area and window overlooking rear garden, sloping ceiling restricting head height and built in cupboard over stairs.
Rear Garden - The rear garden is north westerly facing and is enclosed by timber fencing with a significant decked entertainment area with raised beds beyond. There is a large area laid to lawn with mature oak tree and garden shed to the rear.
Agents Note - Tenure - Freehold
Council Tax Band E
Important information
Property Ref: 237849_32924557
Similar Properties
Laburnum Gardens, Rushmere St. Andrew, Ipswich
4 Bedroom Detached House | Guide Price £475,000
HIGHLY SOUGHT AFTER LOCATION - 4 GOOD SIZE BEDROOMS - LARGE EN-SUITE 10'3 X 9'11 FROM MAIN BEDROOM - SPACIOUS LOUNGE 15'...
Bixley Lane, Rushmere St. Andrew, Ipswich
3 Bedroom Detached Bungalow | £475,000
ONLY 13 YEARS OLD - RARE OPPORTUNITY TO BUY - PRIVATE ROAD - SPACIOUS BUNGALOW AND GROUNDS - GARAGE AND LOTS OFF ROAD PA...
3 Bedroom Detached Bungalow | Guide Price £475,000
THREE BEDROOM DETACHED BUNGALOW - 115' UNOVERLOOKED SOUTHERLY FACING REAR GARDEN - COMBI BOILER ONLY 2 YEARS OLD - LARGE...
4 Bedroom Detached House | Guide Price £489,950
IMMACULATE FOUR BEDROOM DETACHED HOUSE - MODERN OPEN PLAN KITCHEN/BREAKFAST ROOM, DINING ROOM AND LOUNGE - LARGE UTILITY...
4 Bedroom Detached House | £490,000
A rare opportunity to purchase this SUBSTANTIAL FOUR BEDROOM THREE STOREY DETACHED HOUSE in one of the most sought after...
4 Bedroom House | Guide Price £525,000
HIGHLY EXCLUSIVE AND CUL-DE-SAC LOCATION - IMMACULATE DECORATIVE ORDER - EXTENSIVELY UPGRADED BY THE CURRENT SELLERS IN...

Foxhall Estate Agents (Suffolk)
625 Foxhall Road, Suffolk, Ipswich, IP3 8ND
How much is your home worth?
Use our short form to request a valuation of your property.
Request a Valuation
