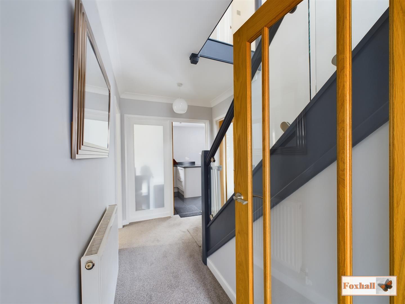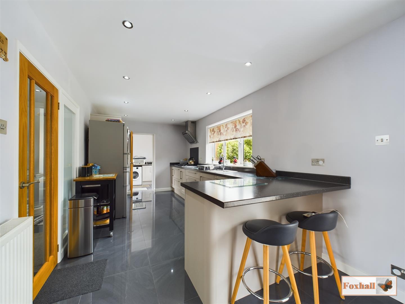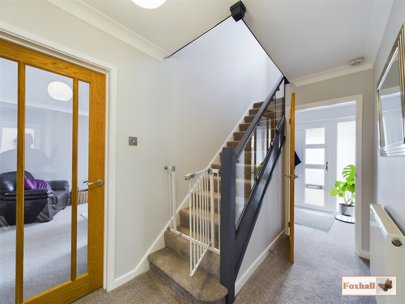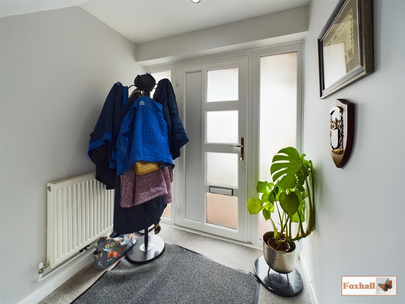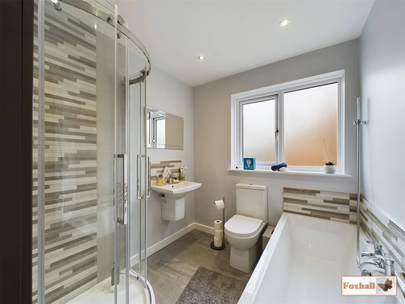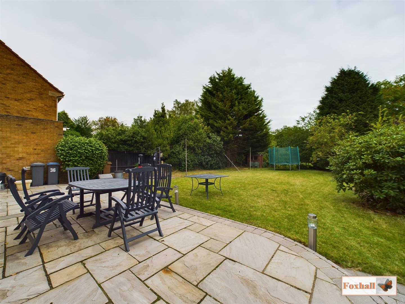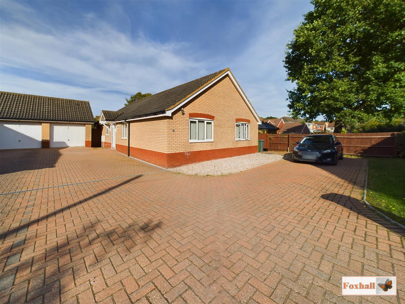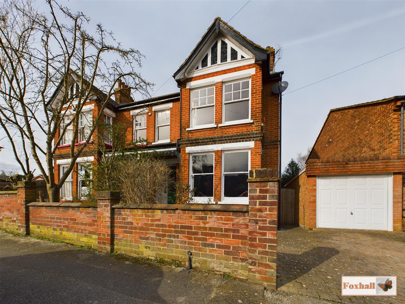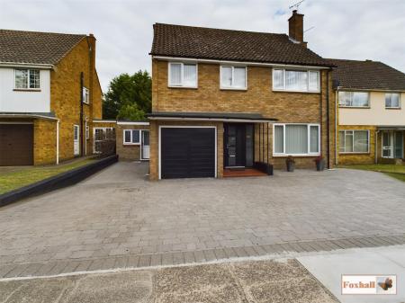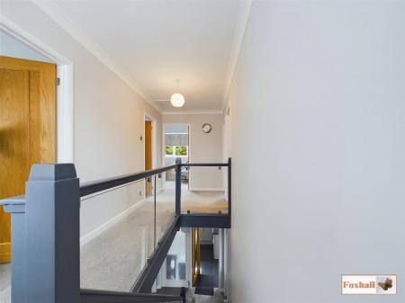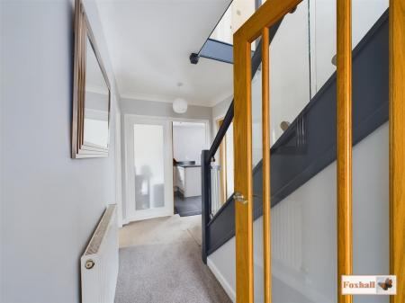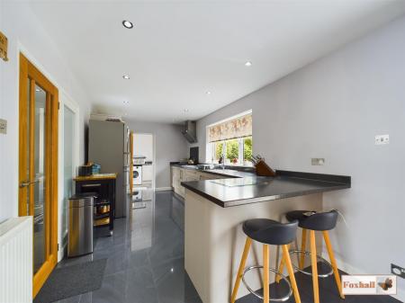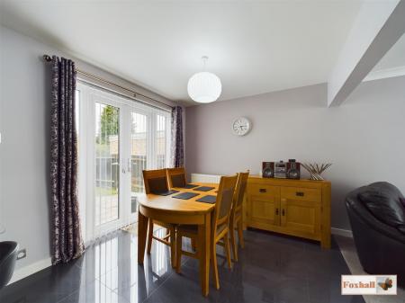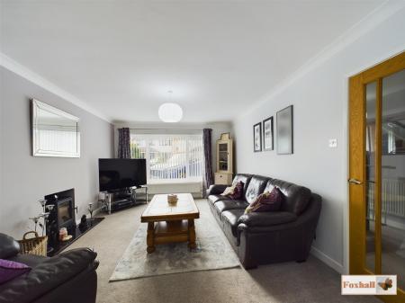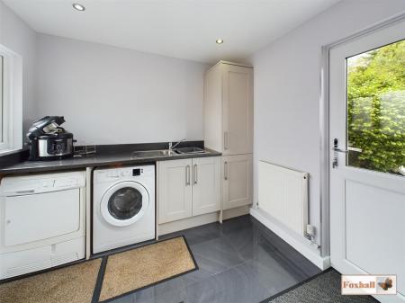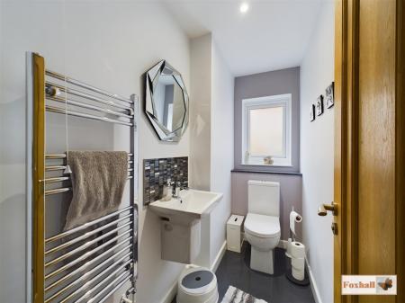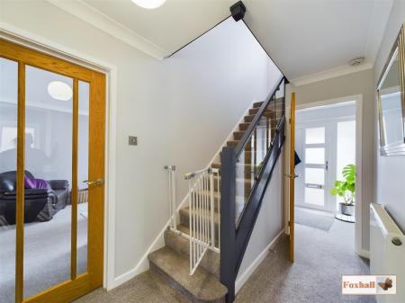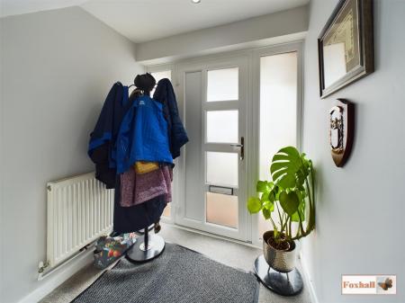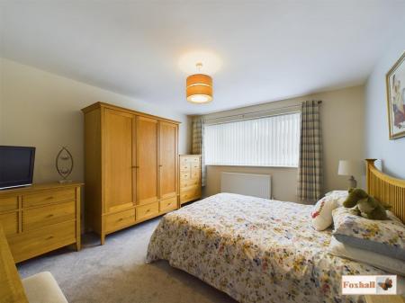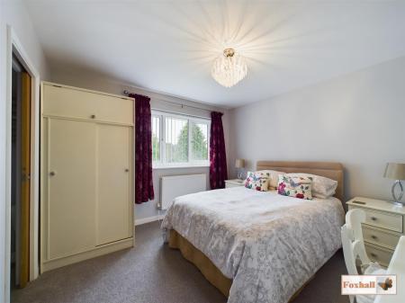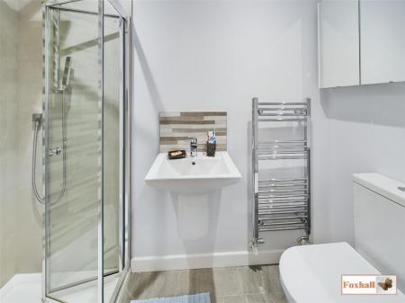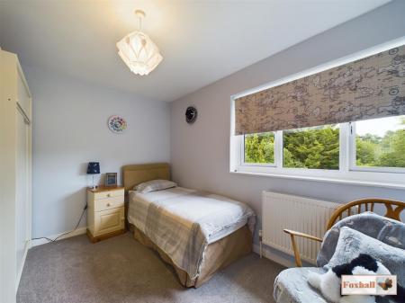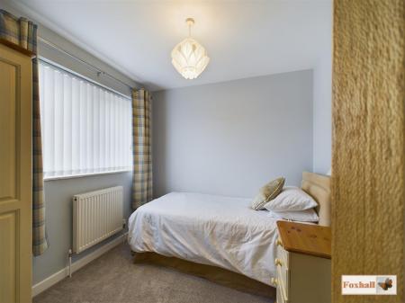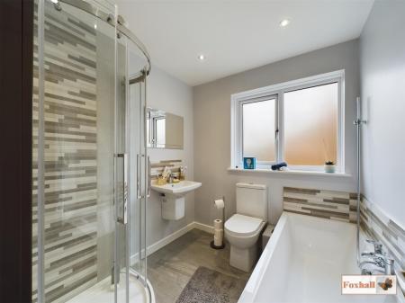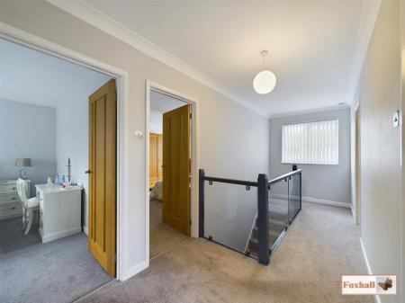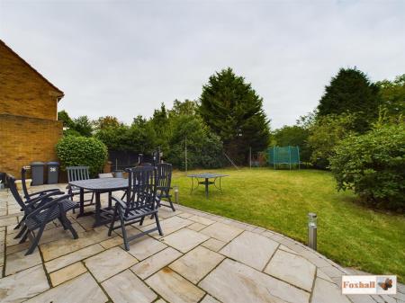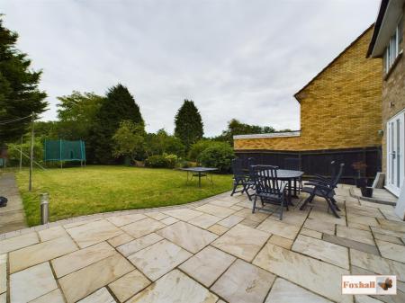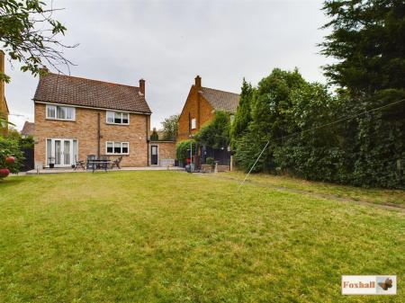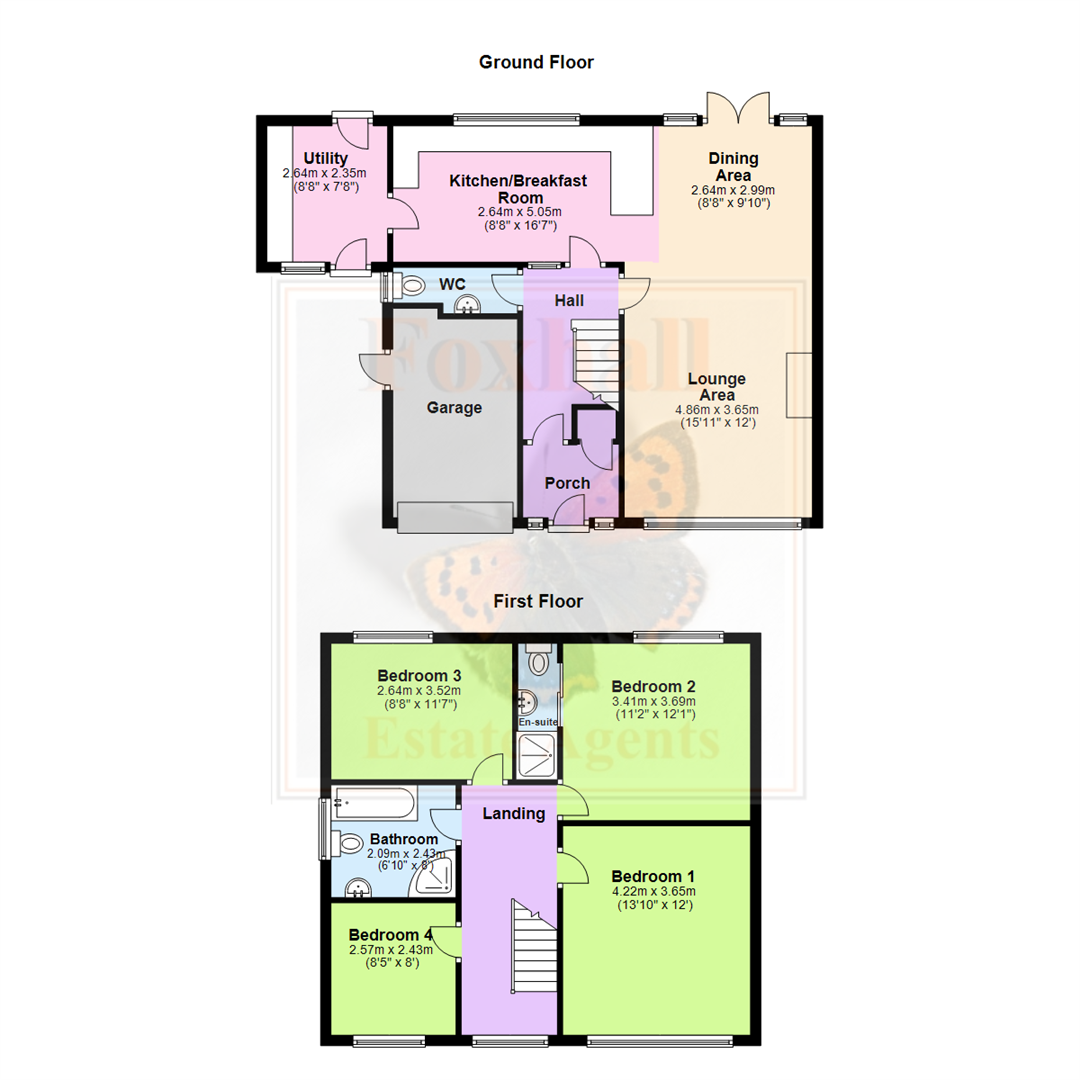- IMMACULATE FOUR BEDROOM DETACHED HOUSE
- MODERN OPEN PLAN KITCHEN/BREAKFAST ROOM, DINING ROOM AND LOUNGE
- DOUBLE GLAZED WINDOWS, DRIVEWAY, ELECTRICS, BOILER AND WATER SOFTENER ALL REPLACED IN LAST 4-5 YEARS
- UPSTAIRS FOUR PIECE BATHROOM, EN-SUITE SHOWER ROOM AND DOWNSTAIRS CLOAKROOM W.C.
- LARGE REAR GARDEN
- INTEGRATED GARAGE AND BLOCK PAVED DRIVEWAY PROVIDING OFF ROAD PARKING FOR 3-4 CARS
- LARGE UTILITY ROOM
- BROKE HALL LOCATION
- COPLESTON ACADEMY CATCHMENT
- FREEHOLD - COUNCIL TAX BAND E
4 Bedroom Detached House for sale in Ipswich
IMMACULATE FOUR BEDROOM DETACHED HOUSE - MODERN OPEN PLAN KITCHEN/BREAKFAST ROOM, DINING ROOM AND LOUNGE - LARGE UTILITY ROOM - UPSTAIRS FOUR PIECE BATHROOM, EN-SUITE SHOWER ROOM AND DOWNSTAIRS CLOAKROOM W.C. - LARGE REAR GARDEN - INTEGRATED GARAGE AND BLOCK PAVED DRIVEWAY PROVIDING OFF ROAD PARKING FOR 3-4 CARS - DOUBLE GLAZED WINDOWS, DRIVEWAY, ELECTRICS, BOILER AND WATER SOFTENER ALL REPLACED IN LAST 4-5 YEARS - BROKE HALL LOCATION - COPLESTON ACADEMY CATCHMENT
***Foxhall Estate Agents*** are delighted to offer for sale this immaculately presented four bedroom detached property situated in popular Broke Hall location with integrated garage and plenty of off road parking.
The property comprises of an open plan lounge / diner / kitchen and breakfast room, large utility, downstairs W.C., upstairs four piece family bathroom, four good sized bedrooms, en-suite shower room, block paved driveway for 3-4 cars, integrated garage and large rear garden.
The property benefits from a wealth of work that the current owners have done recently in last 4-5 years including a modern open plan kitchen / breakfast room / dining room / lounge, both boiler and water softener have also been replaced, new driveway, electrics, double glazed windows throughout, modern four piece family bathroom, modern en-suite shower room, new carpets and glass bannisters.
This home is ideally positioned within a 10 minute walk of Broke Hall Primary School and is within a 5 minute walk to the woodland walks and nature reserve at the bottom of Broke Hall and only 50 yards from the recreation area. Furthermore Ipswich Hospital is less than a 20 minute walk away as is Copleston High School. In the other direction is Sainsbury supermarket and retail park only a 5 minute drive away.
Front Garden - Block paved driveway for at least 3-4 cars, leading to the front door with open porch area. To the left-hand side is the integrated garage, around the side there is a personal door from the garage and door into the utility room. On the right hand side there is a pedestrian gate leading into the rear garden.
Porch - Composite door with double glazed windows to either side, under-stairs cupboard and radiator and then through a wooden and glass door into the hallway.
Entrance Hall - Doors off to the kitchen/breakfast area, lounge area and downstairs W.C., stairs up to the first floor and radiator.
Lounge Area - 4.860 x 3.650 (15'11" x 11'11") - Wood-burner with marble hearth, large double glazed window to front, radiator, aerial point, glass and wood door into the hallway and arch through to the dining area.
Dining Area - 10'3 x 9'2 (to breakfast bar) (32'9"'9'10" x 29'6" - Radiator, double glazed windows and French doors leading out into the rear garden and tiled flooring leading into the kitchen.
Kitchen Area - 5.00m x 2.79m (to breakfast bar) (16'5 x 9'2 (to b - Comprising large assortment of wall and base units with drawers and cupboards under, work-surfaces over, gas five ring hob inset with splash-back and extractor fan over, double integrated oven, space for a full height fridge freezer, tiled flooring, mermaid splash-backs, integrated slimline dishwasher. radiator, breakfast bar, one and a half bowl stainless steel sink drainer unit with mixer tap over, double glazed window to rear and spotlights.
Utility Room - 2.79m x 2.34m (9'2 x 7'8) - Tiled flooring, assorted cupboards with a tall rise one suitable for storing an ironing board, brooms etc, space and plumbing for a washing machine and space for a tumble dryer, stainless steel one and a half bowl sink drainer unit with mixer tap over, roll top work-surfaces with mermaid splash-back, radiator, spotlights, personal part glazed door into the rear garden and obscure part glazed door leading into the driveway.
Downstairs W.C. - Low flush W.C., wash hand basin, mosaic tiled splash-backs, spotlights, tiled flooring, heated towel rail and obscure double glazed window to side.
Landing - 5.232 x 1.866 (17'1" x 6'1") - Doors to bedrooms one, two, three and four and bathroom, access to the loft and modern glass staircase panelling. The loft has a ladder, power and light, is part boarded and has 300mm thick insulation.
Bedroom One - 4.217 x 3.645 (13'10" x 11'11") - Double glazed window to front and radiator.
Bedroom Two - 3.685 x 3.414 (12'1" x 11'2") - Double glazed window to rear, radiator and sliding door to en-suite.
En-Suite - Low flush W.C., wash hand basin, walk in shower cubicle with handheld shower attachment and rainfall shower over, heated towel rail, spotlights and extractor fan.
Bedroom Three - 3.51m x 2.79m (11'6 x 9'2) - Double glazed window to rear and radiator.
Bedroom Four - 2.410 x 2.572 (7'10" x 8'5") - Double glazed window to front and radiator.
Family Bathroom - 2.427 x 2.092 (7'11" x 6'10") - Four piece family bathroom with a panelled bath, with mixer tap over and handheld shower, splash-back tiling, low level W.C., wash hand basin, walk in shower cubicle with handheld shower attachment and rainfall shower over, tiled flooring, extractor fan, spotlights, obscure double glazed window to side and electric towel rail.
Rear Garden - 25.429 x 12.724 (83'5" x 41'8") - Large patio area suitable for alfresco family dining with access directly from both the French doors from the dining room and door from the utility room. Pedestrian access around to the front of the property, electric points, outside tap to the front of the garden. The remaining garden is mainly laid to lawn with mature trees, shrubs and planting with a rhododendron bush, apple tree including screening from sides and the rear from the neighbours gardens with trees and shrubs. The garden has a lovely secluded feel and provides a substantial family garden.
Garage - Pedestrian door from the garage leading into the rear garden. Manual up and over door, power and lighting. Wall mounted Ideal boiler and water softener both replaced 4-5 years.
Agents Note - Tenure: Freehold
Council Tax Band: E
Important information
Property Ref: 237849_33015769
Similar Properties
Laburnum Gardens, Rushmere St. Andrew, Ipswich
4 Bedroom Detached House | Guide Price £475,000
HIGHLY SOUGHT AFTER LOCATION - 4 GOOD SIZE BEDROOMS - LARGE EN-SUITE 10'3 X 9'11 FROM MAIN BEDROOM - SPACIOUS LOUNGE 15'...
Bixley Lane, Rushmere St. Andrew, Ipswich
3 Bedroom Detached Bungalow | £475,000
ONLY 13 YEARS OLD - RARE OPPORTUNITY TO BUY - PRIVATE ROAD - SPACIOUS BUNGALOW AND GROUNDS - GARAGE AND LOTS OFF ROAD PA...
5 Bedroom Semi-Detached House | Offers in excess of £475,000
SUBSTANTIAL EDWARDIAN STYLE SEMI DETACHED HOUSE - PERIOD AND CHARACTER FEATURES - OFF ROAD PARKING AND GARAGE - LARGER T...
4 Bedroom Detached House | Guide Price £490,000
A rare opportunity to purchase this SUBSTANTIAL FOUR BEDROOM THREE STOREY DETACHED HOUSE in one of the most sought after...
Tomline Court, Nacton, Ipswich
4 Bedroom Semi-Detached House | Guide Price £535,000
AN EXCLUSIVE SECLUDED END OF CUL-DE-SAC POSITION IN A SMALL PRIVATE DEVELOPMENT - APPROX. QUARTER OF AN ACRE PLOT WITH A...
Tomline Court, Nacton, Ipswich
4 Bedroom Semi-Detached House | Guide Price £550,000
PLOT APPROXIMATELY A QUARTER OF AN ACRE - 100' X 100' TOTALLY SECLUDED SOUTH FACING REAR GARDEN - HIGHLY EXCLUSIVE PRIVA...

Foxhall Estate Agents (Suffolk)
625 Foxhall Road, Suffolk, Ipswich, IP3 8ND
How much is your home worth?
Use our short form to request a valuation of your property.
Request a Valuation


