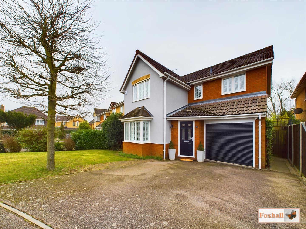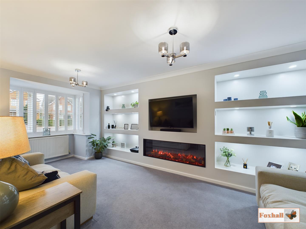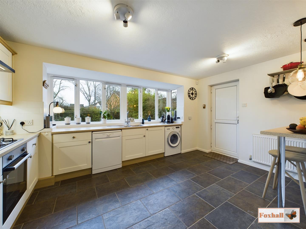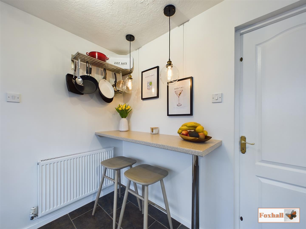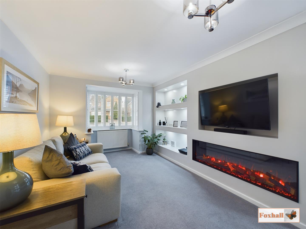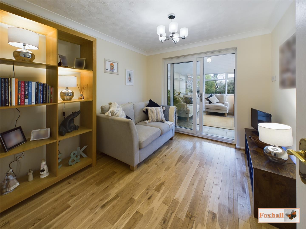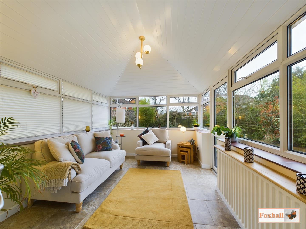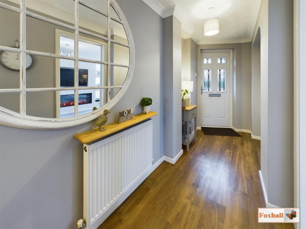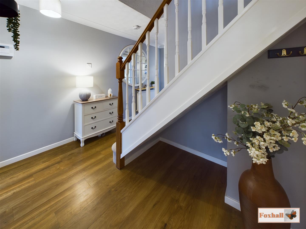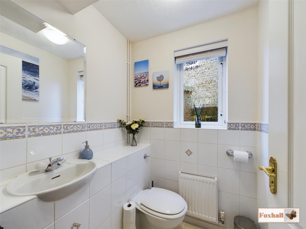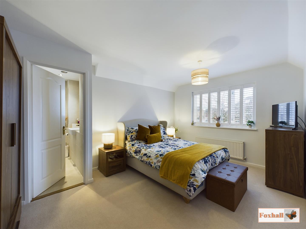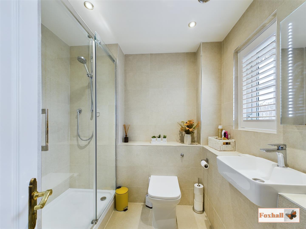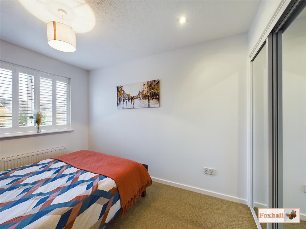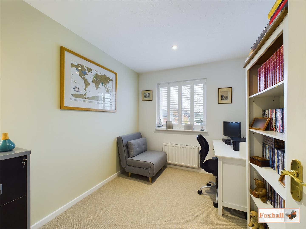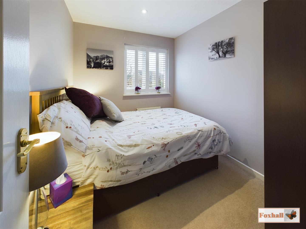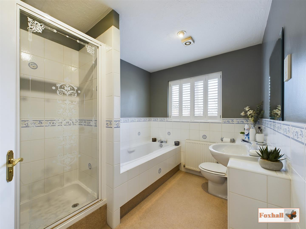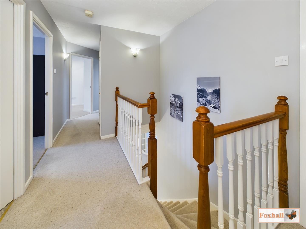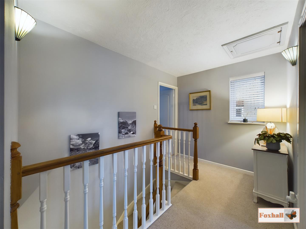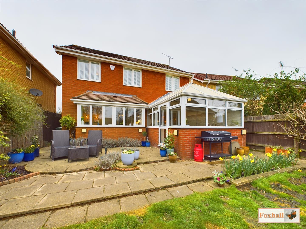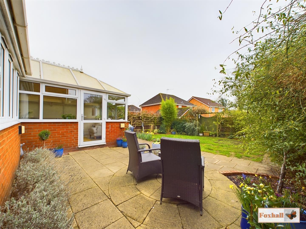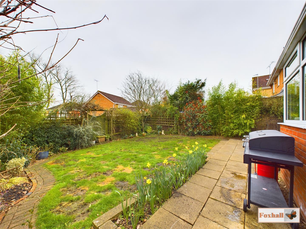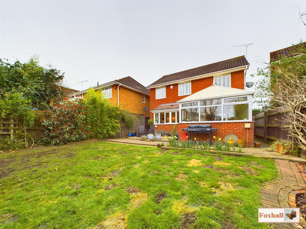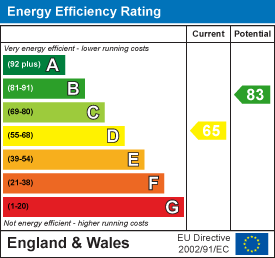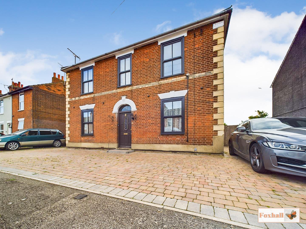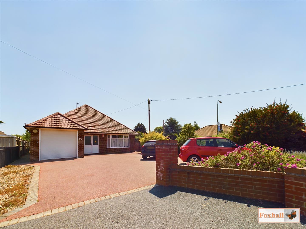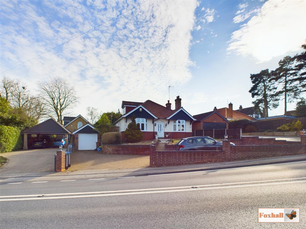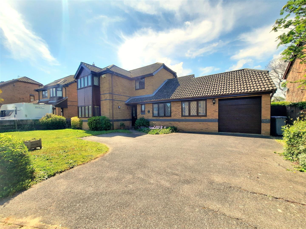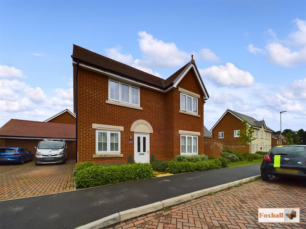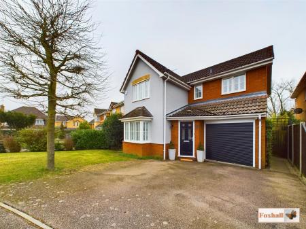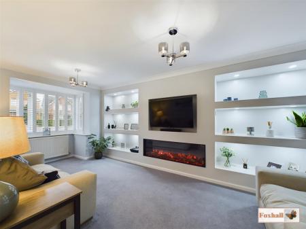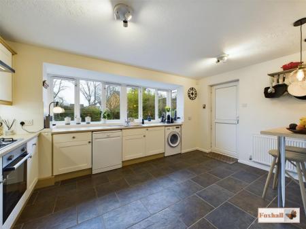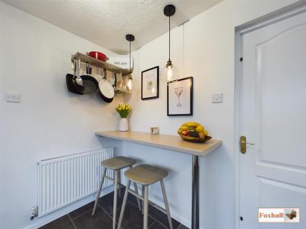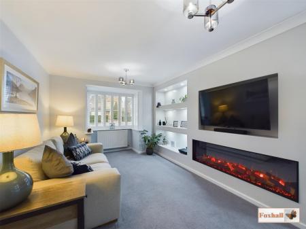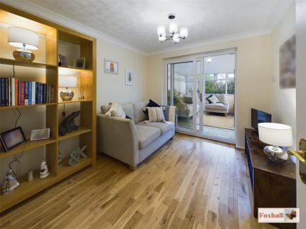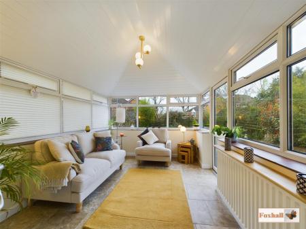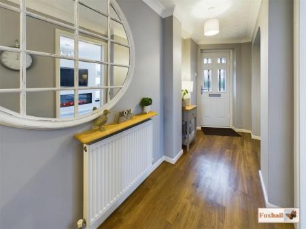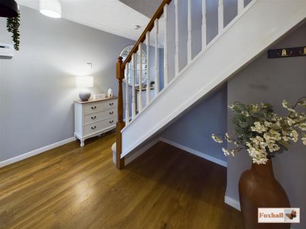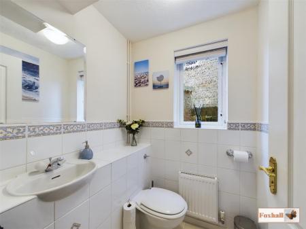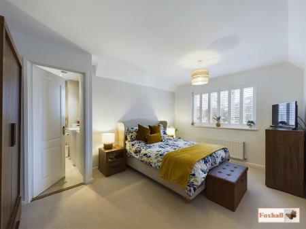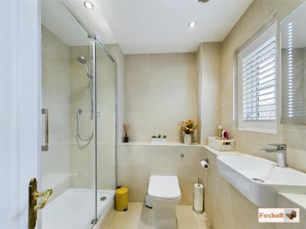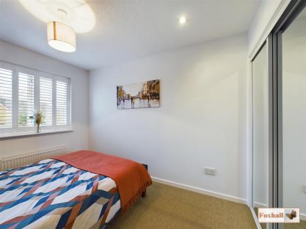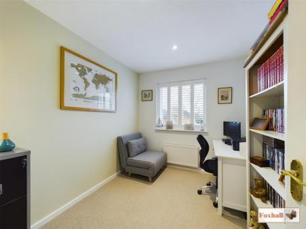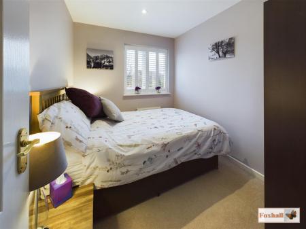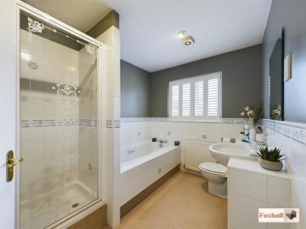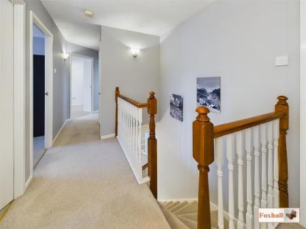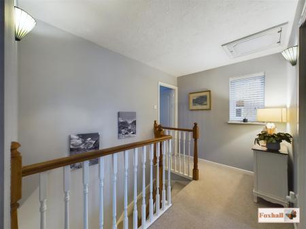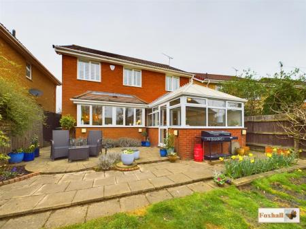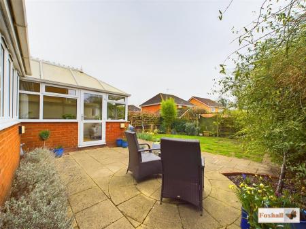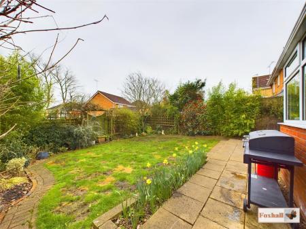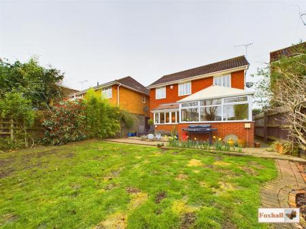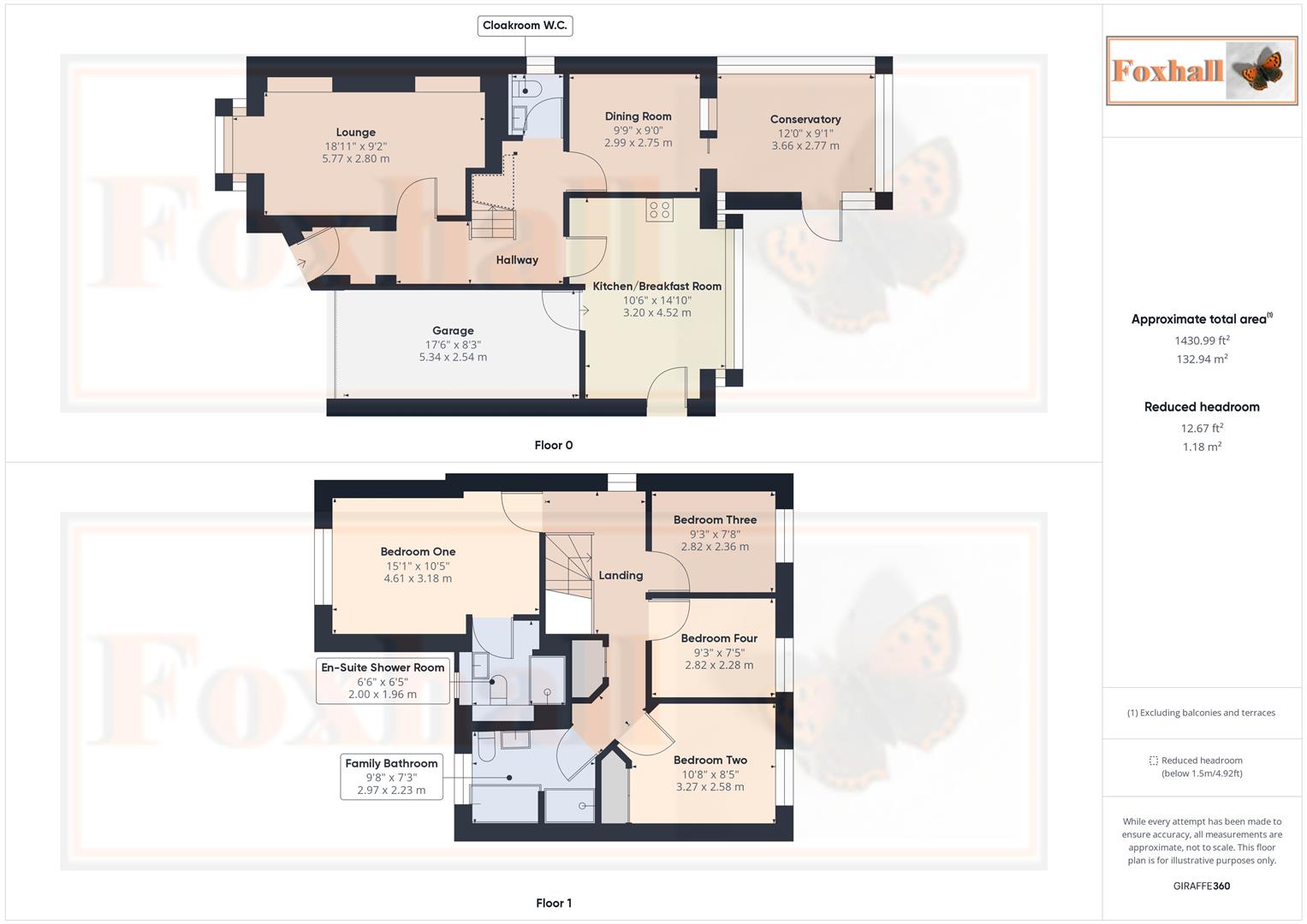- IMMACULATELY PRESENTED SUBSTANTIAL FAMILY HOME FOUR DOUBLE BEDROOMS
- LOUNGE WITH NEW MEDIA FEATURE WALL FITTED AUG 23
- KITCHEN UPGRADED AND BREAKFAST BAR FITTED JAN 24
- OFF ROAD PARKING FOR 2 VEHICLES AND INTEGRATED GARAGE
- FIRST FLOOR FOUR PIECE FAMILY BATHROOM, EN-SUITE SHOWER AND DOWNSTAIRS W.C.
- WEISSMAN BOILER INSTALLED IN MARCH 2023
- SEPARATE DINING ROOM AND CONSERVATORY (WITH UPGRADED INSULATION AUG 23 TOGETHER WITH NEW PATIO AND REAR DOORS)
- DOUBLE GLAZED WINDOWS THROUGHOUT AND WOODEN SHUTTERS FITTED IN MOST OCT 23
- SOUTH FACING ENCLOSED REAR GARDEN
- FREEHOLD - COUNCIL TAX BAND E
4 Bedroom Detached House for sale in Ipswich
IMMACULATELY PRESENTED - NEW MEDIA WALL INSTALLED IN LOUNGE AUG 23 AND CONSERVATORY ROOF INSULATED AND MODERNISED AUG 23 ALSO - KITCHEN UPGRADED AND BREAKFAST BAR ADDED JAN 24 - SHUTTERS INSTALLED OCT 23 - NEW PATIO AND REAR DOOR TO DINING ROOM AND CONSERVATORY - NEW WEISSMAN BOILER INSTALLED IN MARCH 23- RE-DECORATED - FOUR DOUBLE BEDROOMS - UPSTAIRS FOUR PIECE FAMILY BATHROOM, EN-SUITE SHOWER ROOM & DOWNSTAIRS CLOAKROOM - SOUTH FACING ENCLOSED GARDEN - RUSHMERE ST.ANDREW LOCATION NO THROUGH ROAD - INTEGRAL GARAGE AND OFF ROAD PARKING FOR 2 VEHICLES - KARNDEAN, NATURAL WOOD, TILES AND CARPET FLOORING
***Foxhall Estate Agents*** are delighted to offer for sale this immaculately presented four bedroom detached property in a sought after location in Rushmere St. Andrew with garage and off road parking for two vehicles.
The property comprises of four double bedrooms, en-suite shower room, four piece family bathroom, double glazed bay window to lounge, separate dining room, kitchen / breakfast room, conservatory, integral garage and downstairs cloakroom.
The property also benefits from the current owner having upgraded and modernised the property spending approximately £20,000 in the last year including new contemporary media feature wall in the lounge installed August 2023 and conservatory roof having been fully insulated and modernised at the same time. The rear door and patio doors have been also been replaced.
The kitchen has been refurbished and upgraded this year in January and white wooden shutters having been installed in October 2023. New replacement wall mounted Weissman boiler was installed in March last year and replacement front door in the last three years.
Summary Continued - Electric garage door with soffit spotlights, Karndean flooring in entrance hall, natural wood flooring in dining room, tiled flooring in both kitchen and conservatory, with double glazed windows and doors throughout and fully enclosed south facing garden with sheds to remain.
Situated in a no through road in a popular location in Rushmere St. Andrew with a short walk to the local convenience store, takeaway restaurant and bus stop and a few minutes more for Rushmere Heath and Golf Course, great for walkers, cyclists, dog-walkers, golfers, etc.
A short drive to A12/A14, Ipswich and Nuffield Hospitals, further shops, restaurants, public houses, takeaway restaurants and amenities. School catchment area for both the popular Broke Hall Community Primary and Copleston High School.
Front Garden - Mainly laid to lawn with driveway for two vehicles leading to garage and front door. The front door has been replaced in last two years and there is an outside light by front door. Pedestrian access via lockable gates to both left and right sides of property.
Entrance Hall - Composite double glazed front door to entrance hall, radiator, Karndean flooring, doors off to lounge, dining room, cloakroom and kitchen and stairs rising to first floor.
Lounge - 5.77m (into bay) x 2.79m (18'11 (into bay) x 9'2) - Brand new contemporary feature media wall has been installed just Aug 2023. Double glazed square bay window to front, aerial point and telephone point.
Kitchen/Breakfast Room - 4.52m x 3.20m (14'10" x 10'6") - Recently upgraded and modernised and an additonal breakfast bar and overhead lights installed this Jan. Comprising of base drawers, cupboards and appliance space with wall mounted units over, plenty of work-surfaces, stainless steel one and a half sink bowl and drainer unit with mixer taps, integrated fridge and separate integrated freezer, space and plumbing for washing machine, gas hob and electric integrated oven, large double glazed square bay windows overlooking rear garden. UPVC door to rear garden. Tiled splash-back and tiled flooring.
Dining Room - 2.97m x 2.74m (9'9" x 9'0") - Recently re-painted and new patio doors installed. Radiator and patio doors leading to conservatory. Natural wood flooring.
Conservatory - 3.66m x 2.77m (12'0" x 9'1") - Modern insulation upgraded in August 2023 and new rear door recently fitted. UPVC and brick construction, tiled floor, ceiling light and spotlights, two aerial points and sockets, radiator and new door to rear garden.
Cloakroom W.C. - Recently re-painted and new floor. Double glazed obscure window to side, radiator, low level W.C. part tiled walls and wash hand-basin.
First Floor Landing - Doors off to bedrooms one, two, three and four and bathroom, large double airing cupboard housing hot water tank with plenty of shelving, wall-lights and access to boarded loft accessed via a ladder with power and light, booster point for aerial. Double glazed window to side.
Bedroom One - 4.60m x 3.18m (15'1" x 10'5") - Recently re-painted. Generously sized main bedroom with double glazed window to front, radiator and door to en-suite.
En-Suite Shower Room - 1.98m x 1.96m (6'6" x 6'5") - Obscure double glazed window to front, low level W.C., wash hand-basin, heated towel rail, heated mirror with light and shaver-point, walk-in shower cubicle with Aqualisa Quartz shower which has been replaced in the last two and a half years, the pump for the shower is in the loft and is separate from the main bathroom shower pump so work independently of each other. Fully tiled floor and walls,
Bedroom Two - 3.25m max x 2.57m (10'8" max x 8'5") - Recently re-painted. Double glazed window to rear, radiator, aerial point and built-in wardrobe with mirror fronted doors.
Bedroom Three - 2.82m x 2.34m (9'3" x 7'8") - Recently re-painted. Double glazed window to rear and radiator.
Bedroom Four - 2.82m x 2.26m (9'3" x 7'5") - Double glazed window to rear, radiator, two telephone points and USB socket.
Family Bathroom - 2.95m x 2.21m (9'8 x 7'3) - Panelled bath with tap and mixer over, walk-in shower cubicle with Aqualisa Quartz shower which has been replaced in the last two and a half years, the pump for the shower is in the loft and is separate from the main bathroom shower pump so work independently of each other. low level W.C., wash hand-basin, half tiled walls, radiator and obscure double glazed window to front.
Rear Garden - 12.50m x 9.75m (41' x 32' ) - Fully enclosed charming south facing garden starting with attractive circular and further patio area giving the ideal space for alfresco dining and with outside ambient lights mid height. There is then a lawn area with mature flower and shrub borders, outside tap, side access to both the left and right via lockable gates, large 8' x 5' shed with power to remain, 6' x 2'7 smaller shed also to remain.
Garage - 5.33m x 2.51m (17'6 x 8'3) - Supplied with power and lighting, electric door (fitted approximately three years ago) and personal door to kitchen. There is soffit lighting to the front (can be controlled via a smart phone app). In March 2023 a new Weissman boiler was installed.
Agents Note - Tenure - Freehold
Council Tax Band E
Important information
Property Ref: 237849_32959111
Similar Properties
4 Bedroom Detached Bungalow | Guide Price £435,000
IMMACULATE DECORATIVE ORDER / SHOW HOME CONDITION - LUXURY BESPOKE BENCHMARK DESIGNED EXTENDED KITCHEN / BREAKFAST ROOM...
4 Bedroom Detached House | Offers in excess of £425,000
NO ONWARD CHAIN - SUBSTANTIAL EXTENDED DETACHED FAMILY HOUSE - FOUR DOUBLE BEDROOMS - THREE BATHROOMS - 24'7" x 12'1" LO...
3 Bedroom Detached Bungalow | Offers in region of £425,000
NO ONWARD CHAIN - DETACHED SPACIOUS BUNGALOW - 16'0" x 15'4" LOUNGE - KITCHEN / BREAKFAST ROOM - FULL BATHROOM & ALSO SH...
3 Bedroom Chalet | Offers in excess of £450,000
ATTRACTIVE SPACIOUS EXTENDED DETACHED DOUBLE BAY CHALET BUNGALOW SET IN 0.19 ACRES - THREE BEDROOMS, ONE WITH EN-SUITE,...
Wainwright Way, Kesgrave, Ipswich
5 Bedroom Detached House | Guide Price £450,000
NO ONWARD CHAIN - 18'7" (into bay) x 14'4" LOUNGE PLUS SEPARATE WESTERLY FACING DINING ROOM 13'8" x 9'4" - 13'5" x 9'0"...
4 Bedroom Detached House | Guide Price £475,000
EXCLUSIVE DEVELOPMENT - FOUR DOUBLE BEDROOM DETACHED - MODERN KITCHEN / DINER / FAMILY ROOM - SEPARATE LOUNGE AND SEPARA...

Foxhall Estate Agents (Suffolk)
625 Foxhall Road, Suffolk, Ipswich, IP3 8ND
How much is your home worth?
Use our short form to request a valuation of your property.
Request a Valuation
