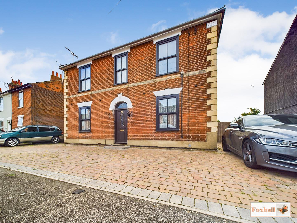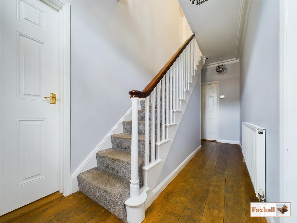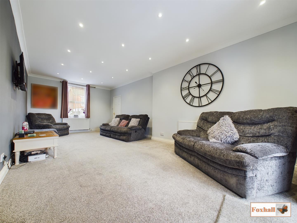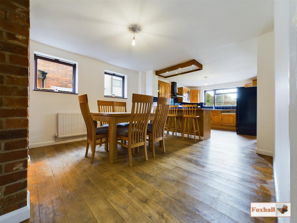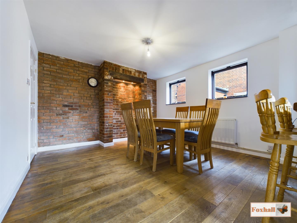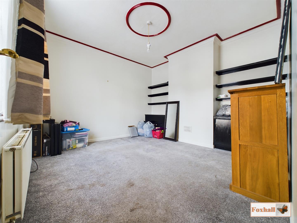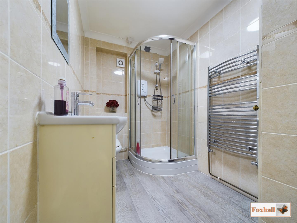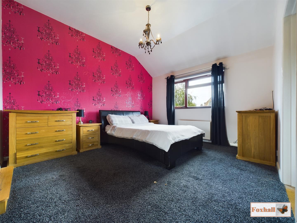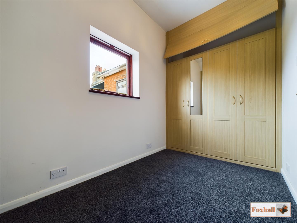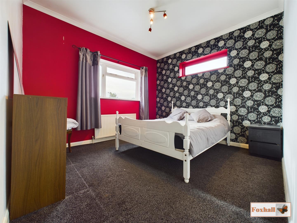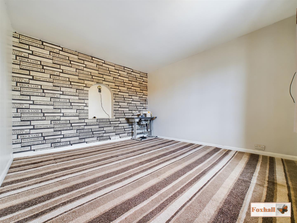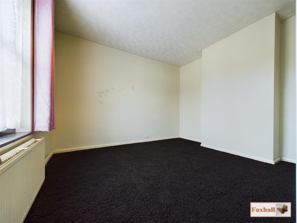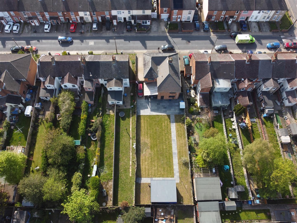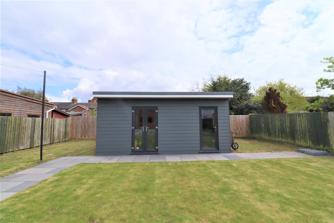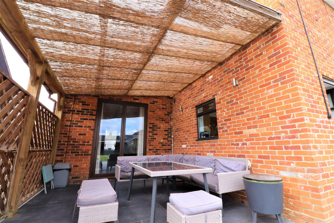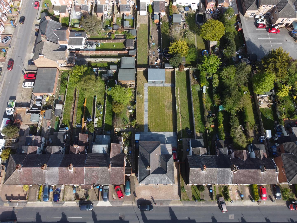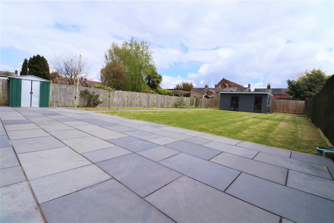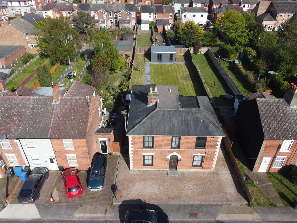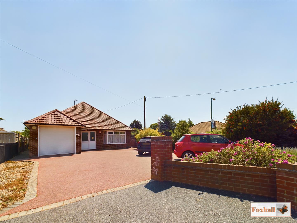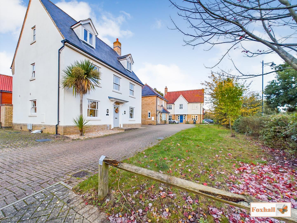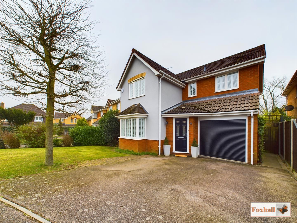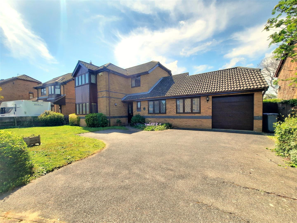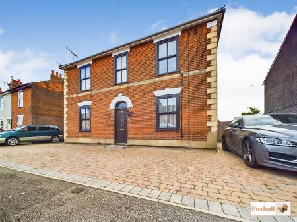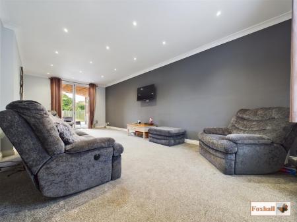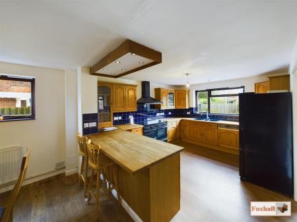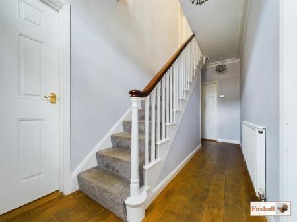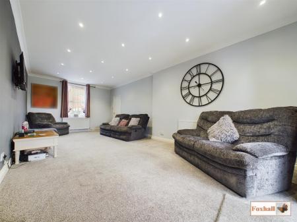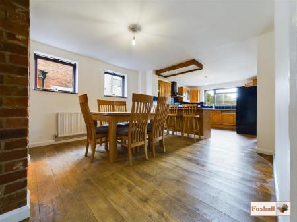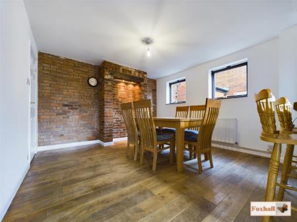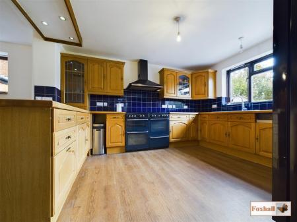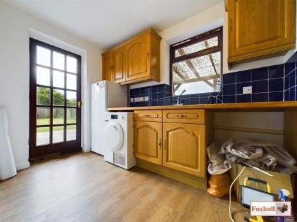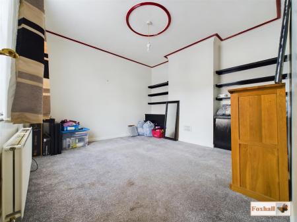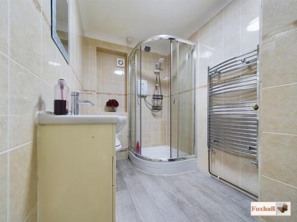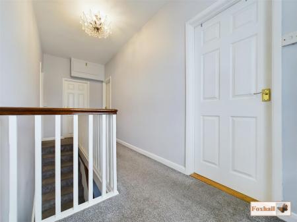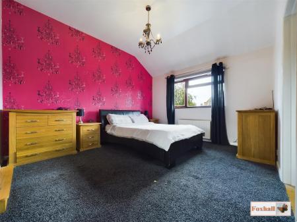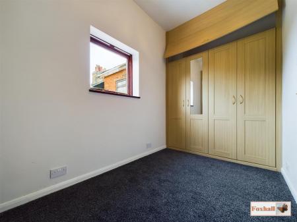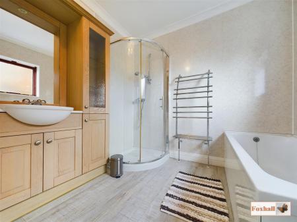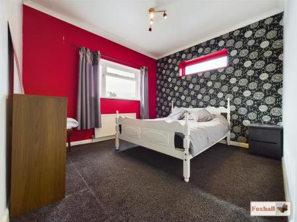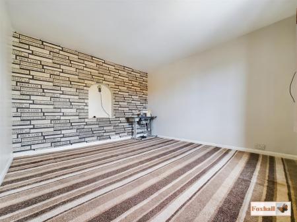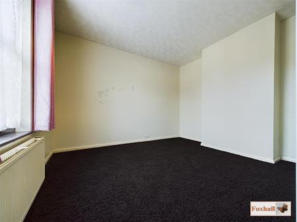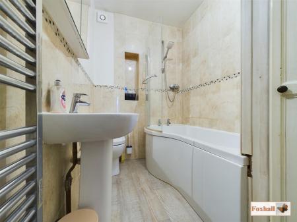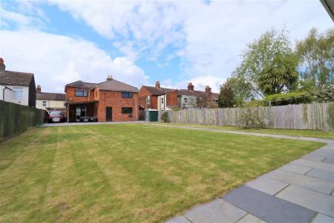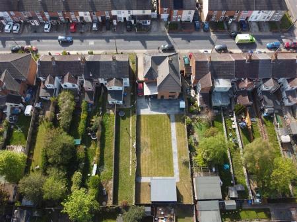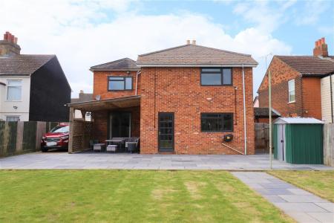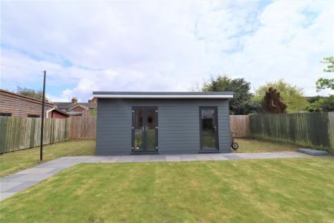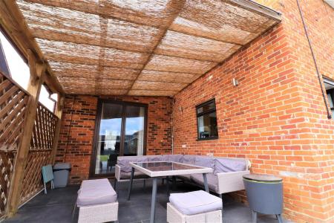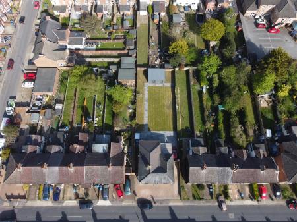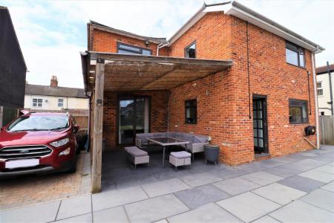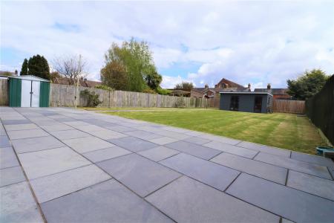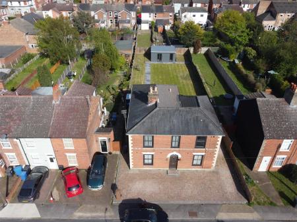- No Onward Chain - Subject to Probate - Substantial Detached Family House
- Four Double Bedrooms, Main Bedroom With Four Piece En-Suite & Walk In Wardrobe
- Upstairs Bathroom & Downstairs Shower Room
- 24'7" x 12'1" Lounge / Diner & 12'6" x 12'0" Separate Sitting Room
- 26'2" x 12'1" Kitchen / Diner With Breakfast Bar & Range Cooker & Separate 9'11" x 6'9" Utility Room
- Worcester Boiler Only 5-6 Years Old & Water Softener Replaced September 2022
- 100' X 42' Easterly Rear Garden With 19'11" x 17'7" Office / Workshop
- Off Road Parking For Approximately 8 Averge Vehicles
- Double Glazed Windows & Gas Central Heating Via Radiators
- Freehold - Council Tax Band D
4 Bedroom Detached House for sale in Ipswich
NO ONWARD CHAIN - SUBSTANTIAL EXTENDED DETACHED FAMILY HOUSE - FOUR DOUBLE BEDROOMS - THREE BATHROOMS - 24'7" x 12'1" LOUNGE / DINER - 12'6" x 12'0" SITTING ROOM - 26'2" x 12'1" KITCHEN / DINER WITH BREAKFAST BAR - UTILITY ROOM - CELLAR ROOMS - 100' X 42' EASTERLY REAR GARDEN & 19'11" x 17'7" OFFICE / WORKSHOP - OFF ROAD PARKING FOR APPROXIMTELY 8 VEHICLES - EAST IPSWICH LOCATION - WALK IN AIRING CUPBOARD HOUSING WORCESTER BOILER 5-6 YEARS OLD & WATER SOFTENER REPLACED SEPT 2022
***Foxhall Estate Agents*** are delighted to offer for sale with no onward chain this rare opportunity to purchase a substantial extended detached family home with large garden & ample off road parking in the heart of the popular East Ipswich location.
The property originally built in the 1890s has been in the same family for many decades & has been extended to now offer four generous double bedrooms, two family bathrooms, one upstairs & one downstairs, a four piece en-suite bathroom to the main bedroom which also offers a side room currently being used as a walk in wardrobe that could equally be used as an office or nursery room. There is a large family lounge / diner, separate sitting room, extended kitchen / diner with breakfast bar and feature exposed brick wall with recess, utility room with large walk in larder & cellar rooms. There is also a handy walk in airing cupboard housing the boiler & water softener.
There is ample parking via block paved driveway to the front of the property which continues inside secure double gates into the rear garden enabling parking for 8 or so vehicles if required. There is also rear garden which is nearly 100' by just over 40' & 19'11" x 17'7" office / workshop.
The desirable East Ipswich location of this property gives easy access to both Ipswich town & waterfront, as well as access to A14, Ipswich mainline train station & Derby Road station, bus routes, Ipswich hospital & colleges, Holywells Park, restaurants, shops & other amenities.
Front Garden - The front garden has a block paved driveway for six vehicles. There is a pedestrian gate to one side and and a vehicular double gate to the other side leading through to the rear garden.
Entrance Hall - Wooden part glazed entrance door to entrance hall, doors off to dining room, lounge/diner, downstairs shower room, kitchen/breakfast room and cellar, stairs rising to first floor, wooden flooring and radiator.
Lounge / Diner - 7.495 x 3.701 (24'7" x 12'1") - Double glazed window to front, bi-fold doors to rear, two radiators, spotlights, aerial point and telephone point. Carpets replaced 2015.
Sitting Room - 3.817 x 3.682 (12'6" x 12'0") - Two low built-in cupboards, shelving, double glazed window to front and radiator. Carpets replaced 2015.
Kitchen/Diner - 7.980 x 3.704 (26'2" x 12'1") - Dining Area: Feature brick inset fireplace with wooden beam and spotlights under. Two double glazed windows to side.
Kitchen Area: Large selection of wall and base units with solid wood work-surfaces over, breakfast bar with stools, Stoves New Home gas range cooker approximately five years old with Range Master extractor hood over, ceramic sink bowl drainer unit with mixer tap / hot tap, tiled splash-back and wooden flooring throughout. Double glazed window to rear, wood and glazed door to utility room.
Utility Room - 3.046 x 2.065 (9'11" x 6'9") - Vinyl flooring, double glazed window to side, double glazed door to rear, base units with work-surfaces over, stainless steel sink bowl drainer unit, space housing upright Beko freezer to remain, space and plumbing for washing machine to remain and large walk-in larder cupboard.
Downstairs Shower Room - 2.510 x 1.794 (8'2" x 5'10") - Low level W.C., vanity wash hand-basin, towel rail, built-in storage cupboard, walk-in shower cubicle with electric power shower, laminate flooring and part tiled splash-backs.
Cellar Room One - 3.6639 x 3.507 (12'0" x 11'6") - Single glazed window to rear.
Cellar Entrance Room - 3.746 x 1.814 (12'3" x 5'11") - Stairs down into storage / hallway room through to cellar.
First Floor Landing - Doors to bedroom two, bedroom three, bedroom four and inner hallway and double glazed window to front. Carpets replaced 2015.
Inner Hallway - 3.307 x 1.057 (10'10" x 3'5") - Door to walk-in airing cupboard 8'3 x 3'9 reducing to 2'6 (2.531m x 1.165m reducing to 0.787m) housing Worcester wall mounted boiler only five to six years old and water softener which was replaced in September 2022 with plenty of room for hoover storage, laundry storage, etc and door to and steps down to bedroom one. Carpets replaced 2015.
Bedroom One - 4.020 x 3.469 (13'2" x 11'4") - Double glazed window to rear, radiator and doors through to en-suite and walk-in wardrobe. Carpets replaced 2015.
Walk-In Wardrobe - 3.913 to wall 2.746 x 2.010 (12'10" to wall 9'0" x - Quadruple fitted units to both sides with double glazed window to side.
En-Suite Bathroom - 2.640 x 2.490 (8'7" x 8'2") - Four piece suite comprising panelled bath with with mixer tap, walk-in shower cubicle, vanity unit wash hand-basin, low level W.C., laminate flooring, mermaid splashback to all walls, towel rail and double glazed window to side.
Bedroom Two - 4.076 x 3.794 (13'4" x 12'5") - Double glazed window to front, aerial point, radiator and recessed arch with light. Carpets replaced 2015.
Bedroom Three - 3.728 x 3.678 (12'2" x 12'0") - Double glazed window to front and radiator. Carpets replaced 2015.
Bedroom Four - 3.691 x 3.376 (12'1" x 11'0") - Double glazed window to rear and radiator. Carpets replaced 2015.
Family Bathroom - 2.416 x 1.723 (7'11" x 5'7") - Comprising of P shaped panelled bath, low level W.C., vanity wash hand-basin, towel rail, laminate flooring, part tiled splash-backs, built-in airing cupboard housing water tank and shelving and access to recently insulated loft supplied with light.
Rear Garden - 29.968 x 12.856 (98'3" x 42'2") - Substancial easterly facing enclosed rear garden, with patio area from the back door, ideal for alfresco dining along with further sheltered area of patio along with patio furniture to remain. The majority of the rear garden is laid to lawn, there are several small trees, metal shed to remain, outside tap and access to the front of the property from both a pedestrian access to one side and a vehicular access to the other.
Office/Workshop - 6.084 x 5.371 (19'11" x 17'7") - Currently separated into two parts suitable for garden storage to one part, office/workshop area for the other. This has been separated and constructed so that if insulation was required, it could be easily added, or indeed, if new owners wanted the space to be one whole area, this would also be straightforward giving it huge versitality into number of uses. Power and light.
Agents Note - Tenure - Freehold
Council Tax Band - D
Subject to Probate
Important information
Property Ref: 237849_32304928
Similar Properties
3 Bedroom Detached Bungalow | Offers in region of £425,000
NO ONWARD CHAIN - DETACHED SPACIOUS BUNGALOW - 16'0" x 15'4" LOUNGE - KITCHEN / BREAKFAST ROOM - FULL BATHROOM & ALSO SH...
4 Bedroom Detached House | Guide Price £425,000
COPLESTON HIGH SCHOOL CATCHMENT AREA - SPACIOUS DETACHED FOUR BEDROOM DOUBLE BAY FAMILY HOME - TWO LARGE RECEPTION ROOMS...
5 Bedroom Detached House | Offers in excess of £425,000
POPULAR RAVENSWOOD DEVELOPMENT LOCATION - SPACIOUS FIVE BEDROOM FAMILY HOME RARE LOCATION ON CUL-DE-SAC OVERLOOKING TREE...
4 Bedroom Detached Bungalow | £435,000
IMMACULATE DECORATIVE ORDER / SHOW HOME CONDITION - LUXURY BESPOKE BENCHMARK DESIGNED EXTENDED KITCHEN / BREAKFAST ROOM...
Euston Avenue, Rushmere St. Andrew, Ipswich
4 Bedroom Detached House | Guide Price £435,000
IMMACULATELY PRESENTED - NEW MEDIA WALL INSTALLED IN LOUNGE AUG 23 AND CONSERVATORY ROOF INSULATED AND MODERNISED AUG 23...
Wainwright Way, Kesgrave, Ipswich
5 Bedroom Detached House | £450,000
NO ONWARD CHAIN - 18'7" (into bay) x 14'4" LOUNGE PLUS SEPARATE WESTERLY FACING DINING ROOM 13'8" x 9'4" - 13'5" x 9'0"...

Foxhall Estate Agents (Suffolk)
625 Foxhall Road, Suffolk, Ipswich, IP3 8ND
How much is your home worth?
Use our short form to request a valuation of your property.
Request a Valuation
