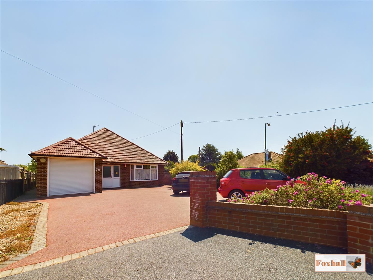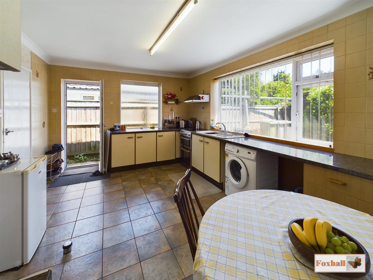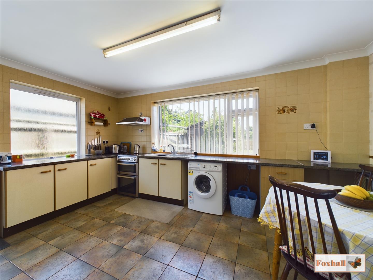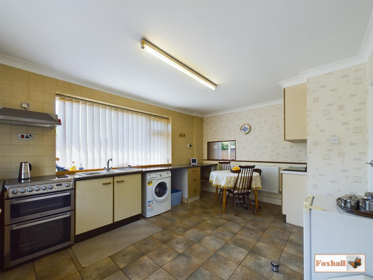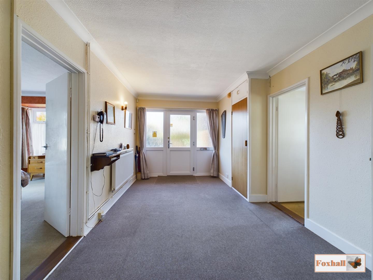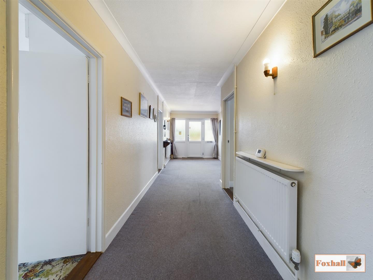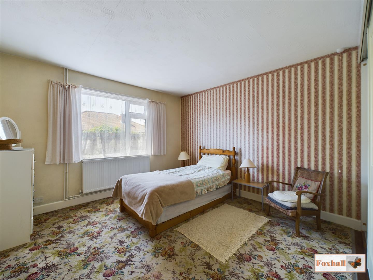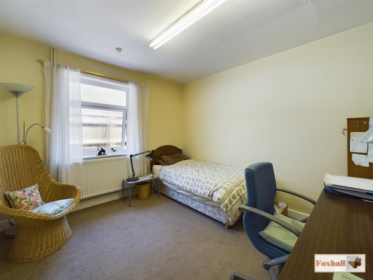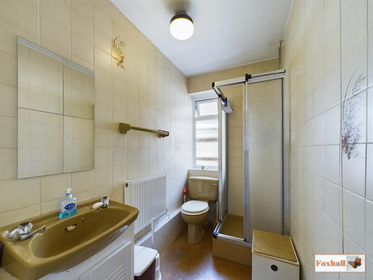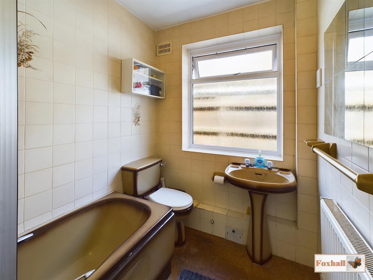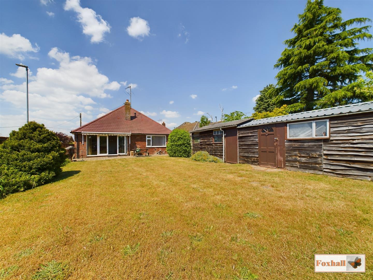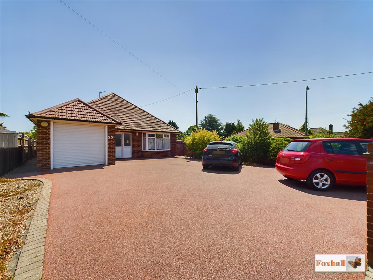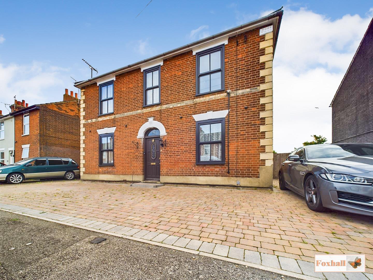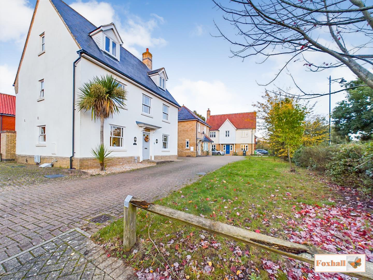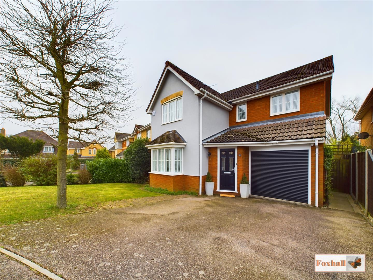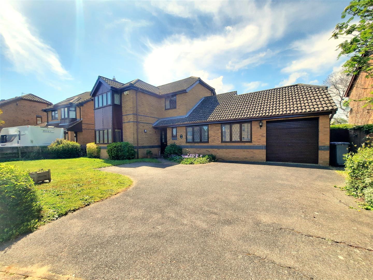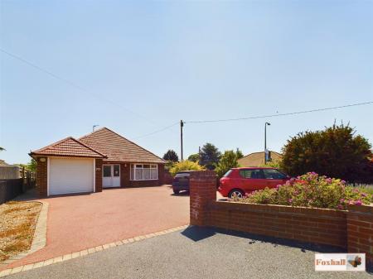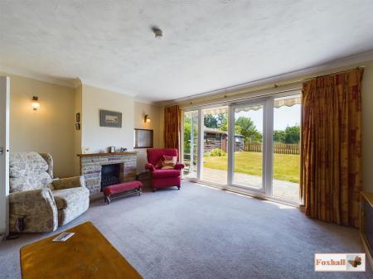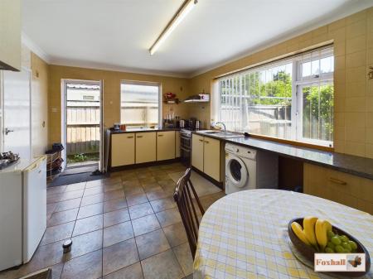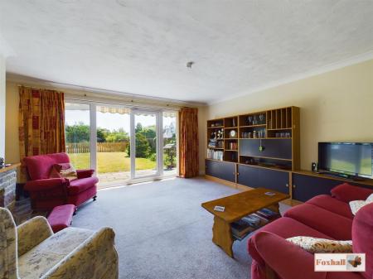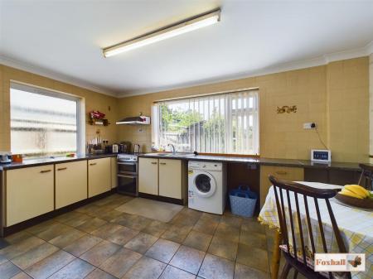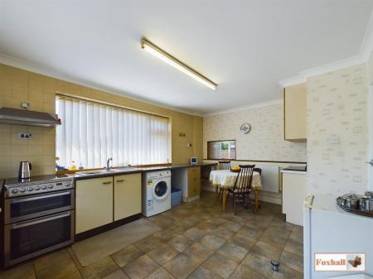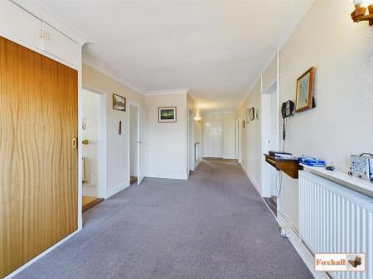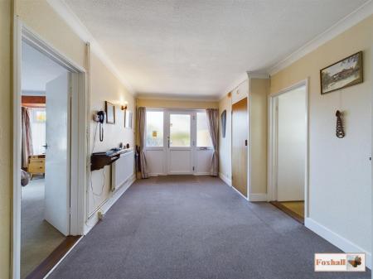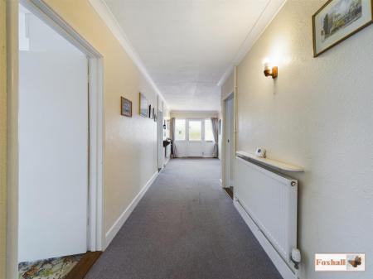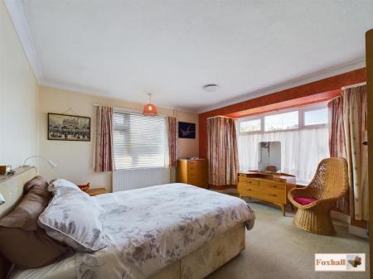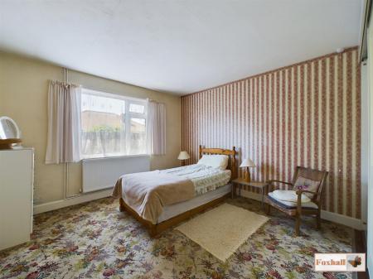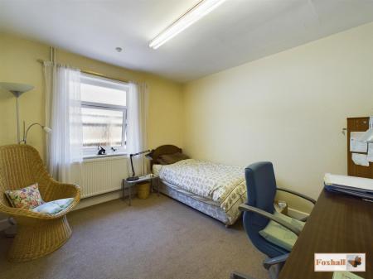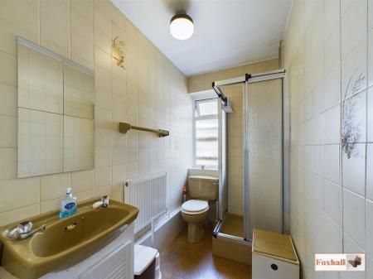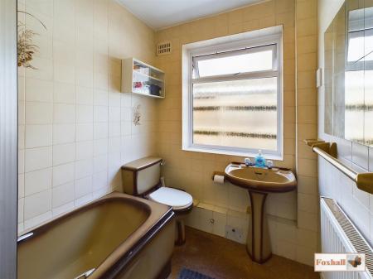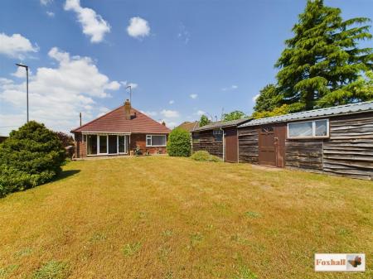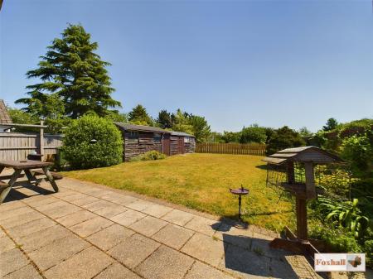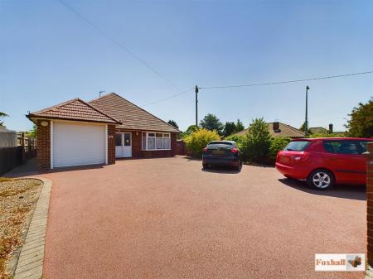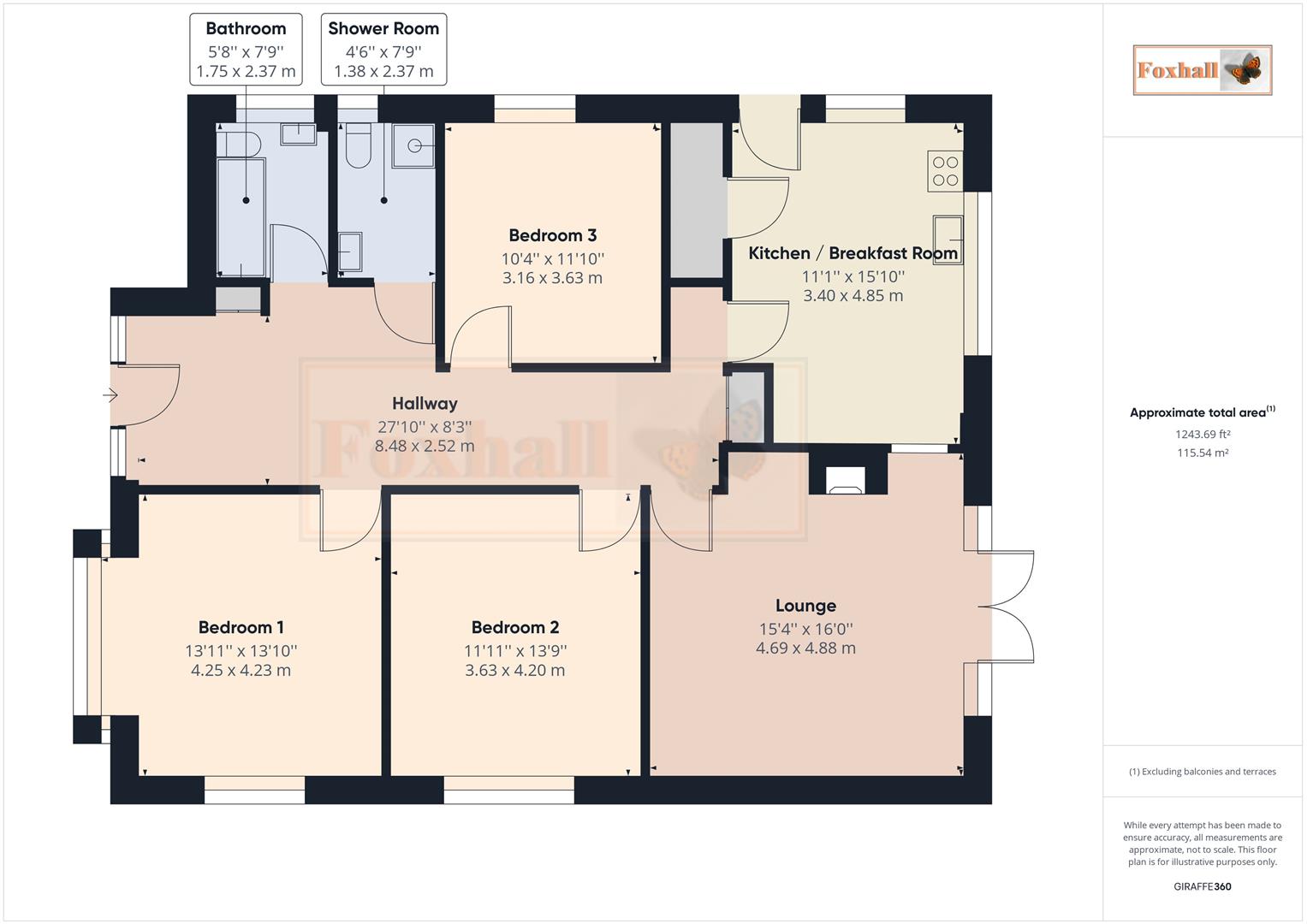- NO ONWARD CHAIN
- KITCHEN / BREAKFAST ROOM WITH LARDER
- 16'0" x 15'4" LOUNGE WITH ACCESS TO REAR GARDEN
- FULL BATHROOM AND ADDITIONAL SHOWER ROOM
- PLENTY OF OFF ROAD PARKING & GARAGE
- GOOD SIZED REAR GARDEN
- SPACIOUS LOFT WITH DEVELOPMENT POTENTIAL
- SOLAR PANELS EARNING REBATE
- FREEHOLD - COUNCIL TAX BAND E
3 Bedroom Detached Bungalow for sale in Ipswich
NO ONWARD CHAIN - DETACHED SPACIOUS BUNGALOW - 16'0" x 15'4" LOUNGE - KITCHEN / BREAKFAST ROOM - FULL BATHROOM & ALSO SHOWER ROOM - PLENTY OF OFF ROAD PARKING & GARAGE - GOOD SIZE GARDEN - SPACIOUS LOFT WITH DEVELOPMENT POTENTIAL - SOLAR PANELS EARNING REBATE
***Foxhall Estate Agents*** are delighted to offer for sale with no onward chain this spacious detached bungalow in sought after Kesgrave area.
The property comprises of three good sized bedrooms, family bathroom and additional family shower room, good sized lounge overlooking the rear garden and generous kitchen / breakfast room with larder also overlooking the rear garden.
The property also benefits from a resin driveway (installed a few years ago) with parking for multiple vehicles with plenty of room to turn around to come out onto the road forwards and there is also an integral garage. In addition there is a very wide entrance hall which has been used by the family for many years as a dining room. To the rear is a good sized rear garden mainly laid to lawn with two large garden sheds to also stay. The property also has solar panels that are fully paid for and were installed at the higher rate meaning that the property is earning the most it can back from these.
Kesgrave High School, Heath Primary School and Kesgrave Sports Centre are on the doorstep as well plenty of local amenities including Tesco supermarket, popular Route 66 bus stops, plenty of picturesque woodland walks and easy access to the A12/A14 as is Woodbridge and Martlesham in one direction and Ipswich in the other. Ideal location being within either a short walk or drive to the local shops including a very good post office, doctors surgery, library, community centre, convenience store, hairdressers and butchers, takeaway restaurants, etc.
We thoroughly recommend an early internal inspection for someone who wants a substantial bungalow in a popular old Kesgrave area.
Front Garden - An attractive mid height, brick wall leading into the resin driveway which has only been installed within the last few years and is suitable for parking 4-5 vehicles comfortably and has enough space to allow cars to complete a three point turn to exit the property onto the road frontwards. Pedestrian access on both sides of the property.
Entrance Hallway - 8.680 x 2.984 reducing 1.701 (28'5" x 9'9" reducin - Larger than average hallway with plenty of room to have as a multi use space, you could have a desk for study area, a table as the family have had for many years, using it as a dining room. Doors off to bedrooms, one, two and three, shower room, bathroom, kitchen and lounge. Coat and shoe cupboard housing the burglar alarm as you come in the door, airing cupboard with shelving, two radiators, half obscure double glazed door with windows either side into the entrance hall, phone point and wall lights.
Kitchen/Breakfast Room - 4.83m x 3.38m (15'10" x 11'1") - Double glazed window to rear, tiled flooring, obscure double glazed window to side, half obscure UPVC double glazed door leading out to the rear garden. Walk in larder cupboard, wall and base units with drawers and cupboards under with work-surfaces over, ceramic one and a half sink bowl drainer unit with mixer tap, radiator, space and plumbing for washing machine, space for dryer, space for dishwasher or fridge / freezer, fully tiled walls, serving hatch through to the lounge, space for free standing electric oven and extractor hood over.
Larder - 2.2421 x 0.881 (7'4" x 2'10") - Light with a double glazed window to side, tiled flooring, tiled shelving and wooden shelving, power and light, this is being used by the current vendors for the freezer.
Lounge - 4.88m x 4.67m (16'0" x 15'4") - Double glazed patio doors and side windows giving a beautiful view of the rear garden from the lounge, feature brick gas fire place with wooden plinth and stone hearth, two radiators, aerial point and wall-lights.
Bedroom One - 4.24m into the bay x 4.22m (13'11" into the bay x - Square double glazed bay window to front, double glazed window to side and radiator.
Bedroom Two - 4.19m x 3.63m (13'9" x 11'11") - Double glazed window to side, radiator and triple fitted wardrobes.
Bedroom Three - 3.61m x 3.15m (11'10" x 10'4") - Obscure double glazed window to side, radiator and wall-lights.
Bathroom - 2.36m x 1.73m (7'9" x 5'8") - Pedestal wash-hand basin, low level flush, W.C., panelled bath with hand held shower and mixer tap over, it is fully tiled walls, shaver-point, radiator and obscure double glazed window to side.
Shower Room - 2.36m x 1.37m (7'9" x 4'6") - Walk in shower cubicle, low level flush W.C., vanity wash-hand basin with storage underneath, fully tiled walls, radiator and obscure double glazed window to side.
Access to the loft, loft ladder, boarding and light.
Rear Garden - 18.228 x 12.819 (59'9" x 42'0") - This is an Easterly facing garden enclosed by brick wall and fence, starting with a large patio area suitable for alfresco dining, a good size lawn area with mature shrubs and planting border on one side and a pathway to two large hand built sheds on the other side with power. Pedestrian metal gates on both sides to access the front. Outside tap. Please note that the garden line finishes at the first fence.
Garage - 4.653 x 2.809 (15'3" x 9'2") - Double glazed window to side, electric roller door with key fob, housing the fuse box and the gas meter and it also has power and light.
Solar Panels - There are seven solar panels which are owned outright that were installed in 2011 and fitted before the fit tariff came down and are at a high rate, earning a good amount of return for the property.
Agents Note - Tenure - Freehold
Council Tax Band - E
Important information
Property Ref: 237849_32438280
Similar Properties
4 Bedroom Detached House | Offers in excess of £425,000
NO ONWARD CHAIN - SUBSTANTIAL EXTENDED DETACHED FAMILY HOUSE - FOUR DOUBLE BEDROOMS - THREE BATHROOMS - 24'7" x 12'1" LO...
4 Bedroom Detached House | Guide Price £425,000
COPLESTON HIGH SCHOOL CATCHMENT AREA - SPACIOUS DETACHED FOUR BEDROOM DOUBLE BAY FAMILY HOME - TWO LARGE RECEPTION ROOMS...
5 Bedroom Detached House | Offers in excess of £425,000
POPULAR RAVENSWOOD DEVELOPMENT LOCATION - SPACIOUS FIVE BEDROOM FAMILY HOME RARE LOCATION ON CUL-DE-SAC OVERLOOKING TREE...
4 Bedroom Detached Bungalow | £435,000
IMMACULATE DECORATIVE ORDER / SHOW HOME CONDITION - LUXURY BESPOKE BENCHMARK DESIGNED EXTENDED KITCHEN / BREAKFAST ROOM...
Euston Avenue, Rushmere St. Andrew, Ipswich
4 Bedroom Detached House | Guide Price £435,000
IMMACULATELY PRESENTED - NEW MEDIA WALL INSTALLED IN LOUNGE AUG 23 AND CONSERVATORY ROOF INSULATED AND MODERNISED AUG 23...
Wainwright Way, Kesgrave, Ipswich
5 Bedroom Detached House | £450,000
NO ONWARD CHAIN - 18'7" (into bay) x 14'4" LOUNGE PLUS SEPARATE WESTERLY FACING DINING ROOM 13'8" x 9'4" - 13'5" x 9'0"...

Foxhall Estate Agents (Suffolk)
625 Foxhall Road, Suffolk, Ipswich, IP3 8ND
How much is your home worth?
Use our short form to request a valuation of your property.
Request a Valuation
