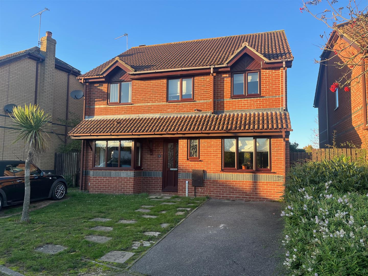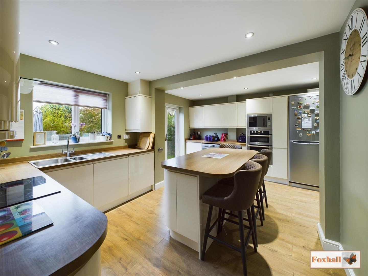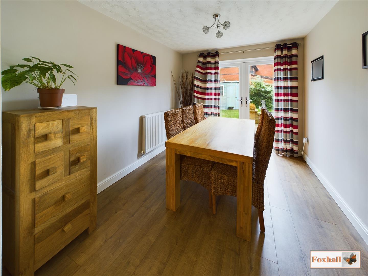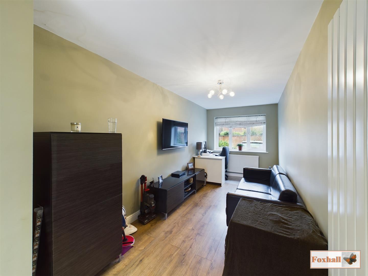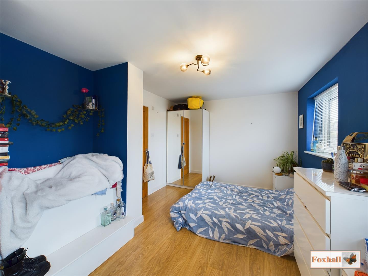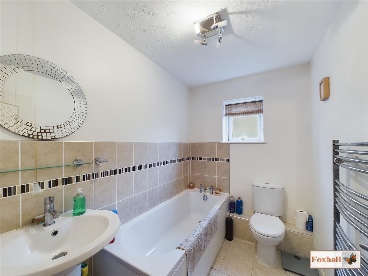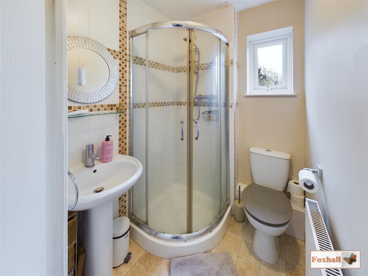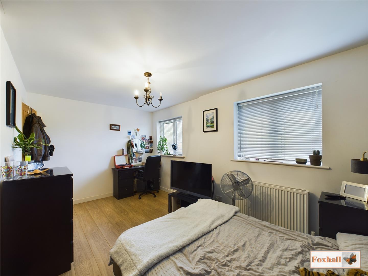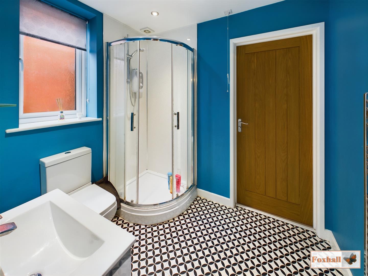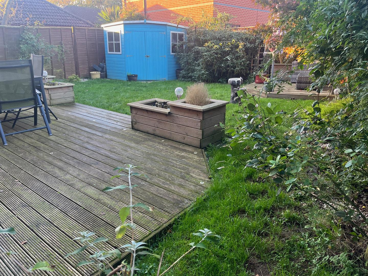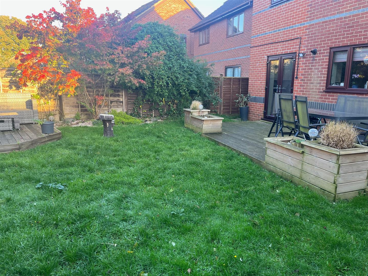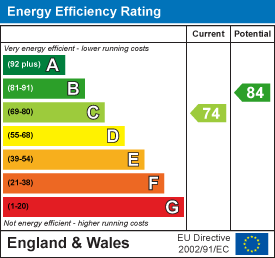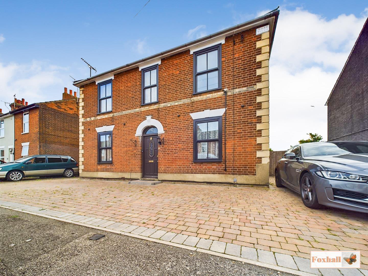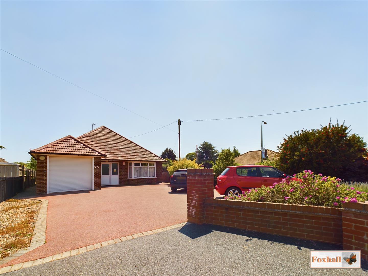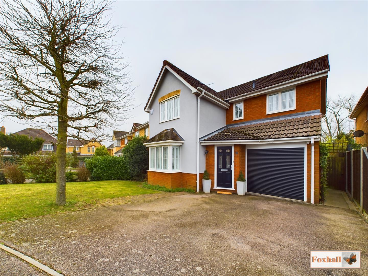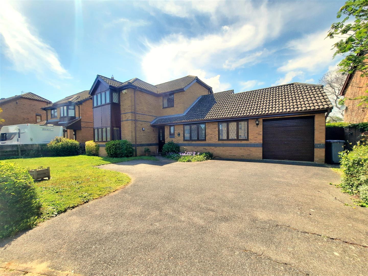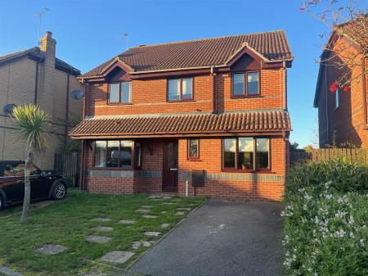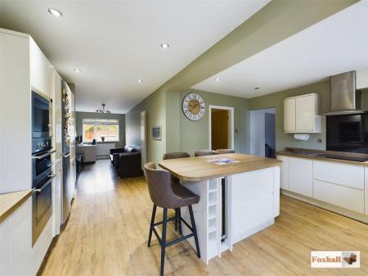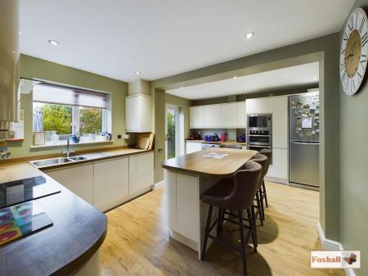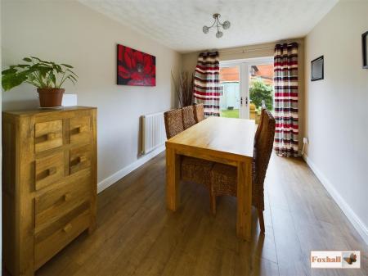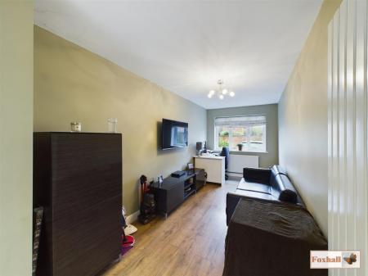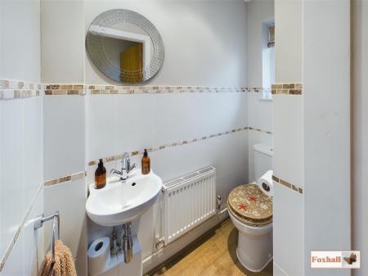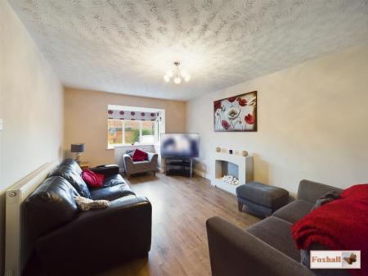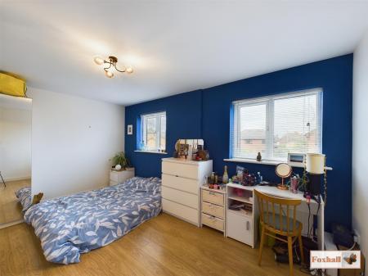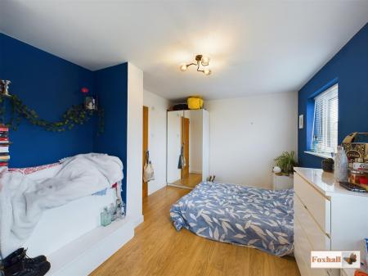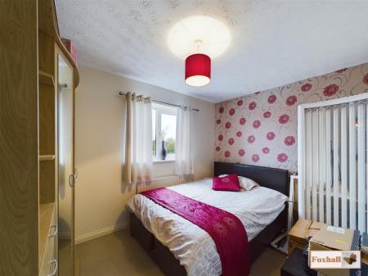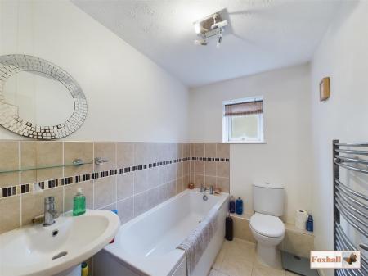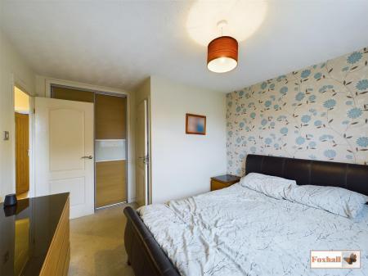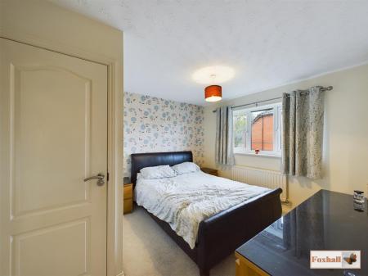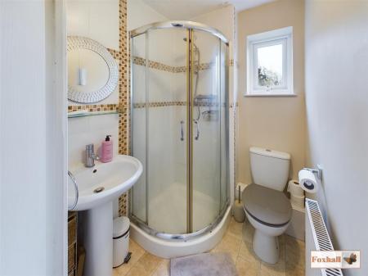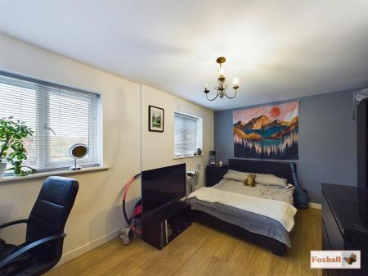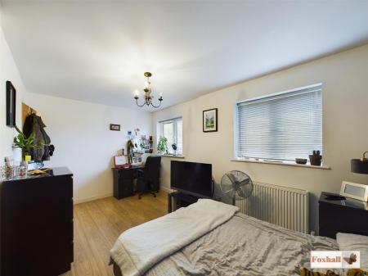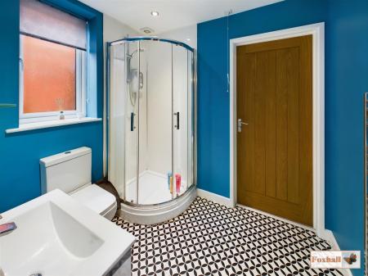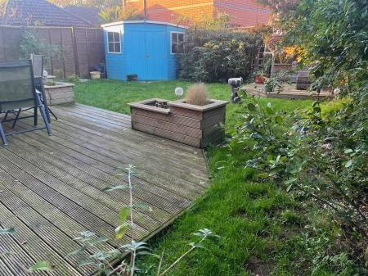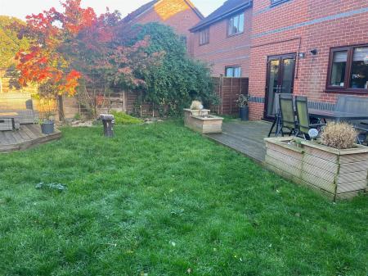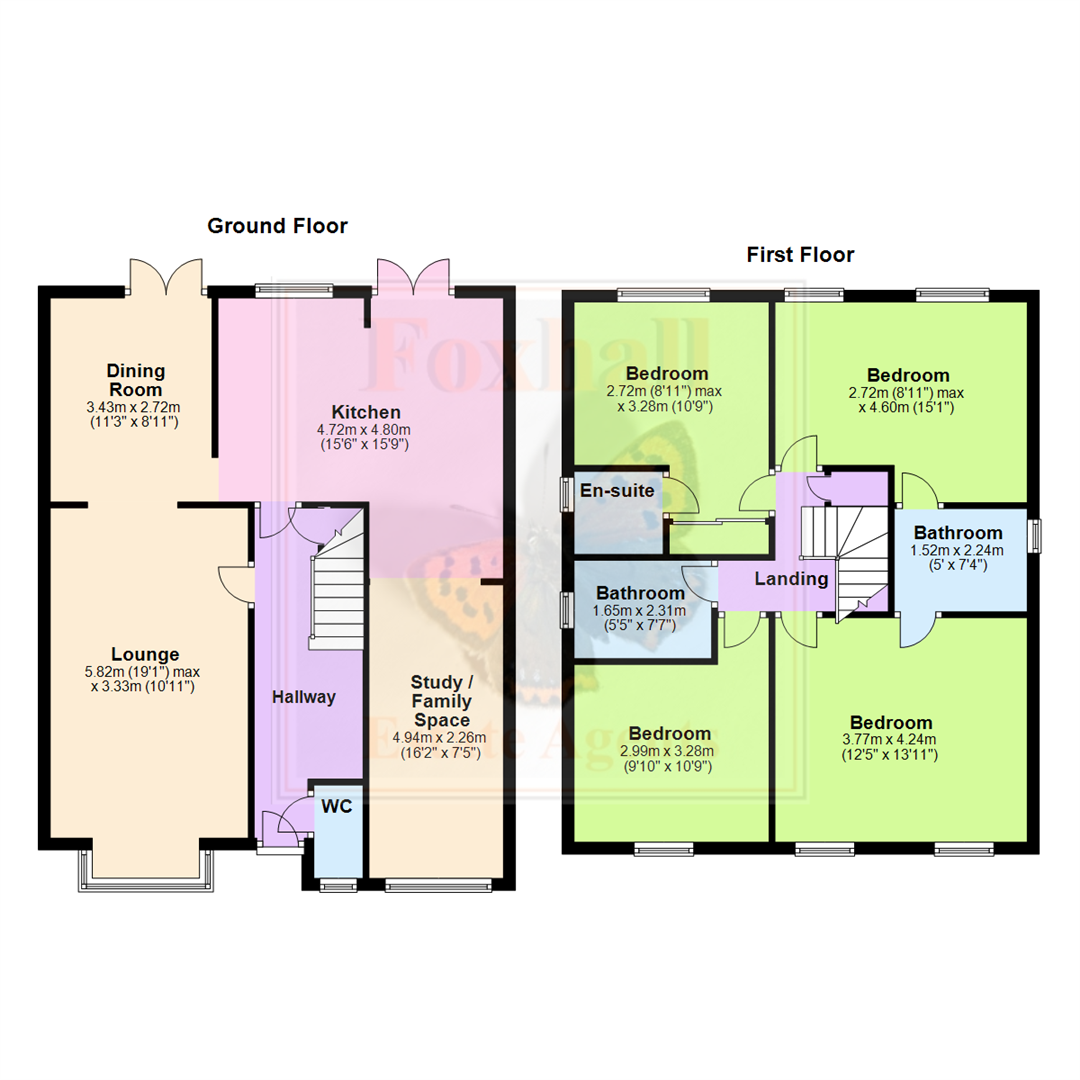- FOUR BEDROOM UPDATED FAMILY HOME
- CENTRAL HEATING VIA BOILER & RADIATORS
- MODERN FITTED HIGH GLOSS KITCHEN WITH ISLAND
- BLOCK PAVED DRIVEWAY
- NORTH FACING GARDEN
- THREE / FOUR RECEPTION ROOMS
- FAMILY BATHROOM PLUS JACK & JILL EN-SUITE SHOWER ROOM & FURTHER EN-SUITE SHOWER ROOM OFF MAIN BEDROOM
- QUIET CUL-DE-SAC LOCATION SITUATED WITHIN KESGRAVE HIGH SCHOOL CATCHMENT AREA
- DOUBLE GLAZED THROUGHOUT
- FREEHOLD - COUNCIL TAX BAND E
4 Bedroom Detached House for sale in Ipswich
GENEROUS FOUR BEDROOM DETACHED FAMILY HOME IN CUL-DE-SAC LOCATION - BLOCK PAVED DRIVEWAY FOR ONE CAR - KITCHEN - BATHROOM & EN-SUITE SHOWER ROOM
***Foxhall Estate Agents*** are pleased to offer this generously sized four bedroom family home offering functional living space for all the family tucked away in a quiet cul-de-sac location on the ever popular Grange Farm Estate with a north facing back garden and south facing front garden.
The property is located in the highly regarded Kesgrave High School catchment. There are also plenty of local amenities including Tesco supermarket, a local bus route, plenty of picturesque woodland walks and easy access to the A14 and A12.
The property benefits from a kitchen with island, study/snug area, cloakroom, lounge, separate dining room, four double bedrooms with en-suite to main bedroom and jack and jill en-suite shower room to bedrooms two and three and family bathroom.
Front Garden - The front garden is laid to lawn with block paved driveway parking to one side.
Entrance Hall - Double glazed front entrance door to entrance hall, laminate wood flooring, radiator, under-stairs cupboard and stairs rising to first floor.
Cloakroom - Comprising sink, water closet, double glazed window, laminate wood flooring, radiator and mainly tiled.
Lounge - 5.82m x 3.33m (19'1 x 10'11) - Double glazed bay window, modern fireplace and radiator.
Dining Room - 3.43m x 2.72m (11'3 x 8'11) - Double glazed French doors, wood flooring and radiator.
Study/Family Space - 9.37m x 2.26m (30'9 x 7'5) - Double glazed window and radiator.
Kitchen/Breakfast Room - 3.43m x 2.44m (11'3 x 8') - High gloss modern fitted kitchen with freestanding island with wine rack, cupboard storage space and seating for four people, integrated double oven, integrated microwave, integrated hob with extractor fan over, space for fridge/freezer, space and plumbing for washing machine, integrated dishwasher, sink with mixer tap and drainer, double glazed windows and double glazed back door leading to rear garden.
First Floor Landing -
Bedroom One - 4.57m x 3.51m (15' x 11'6) - Feature wall, radiator and door to en-suite shower room.
En-Suite Shower Room - Comprising shower enclosure with shower over, low level W.C., wash hand-basin, radiator and obscure double glazed window.
Bedroom Two - 4.55m x 3.02m (14'11 x 9'11) - Double glazed window, feature wall, radiator and door to Jack and Jill en-suite shower room.
Jack And Jill En-Suite Shower Room - 2.24m x 1.85m (7'4 x 6'1) - Double glazed window, shower cubicle, wash hand-basin, tiled walls and low level W.C.
Bedroom Three - 3.28m x 2.69m (10'9 x 8'10) - Double glazed window, feature wall, built-in wardrobes and door to jack and jill shower room.
Bedroom Four - 3.28m x 2.57m (10'9 x 8'5) - Double glazed window, feature wall and radiator.
Bathroom - 2.31m x 1.65m (7'7 x 5'5) - Radiator, low level W.C., tiled walls, pedestal wash hand-basin, panelled bath with mixer taps, double glazed window and heated towel rail.
Rear Garden - The garden commences with a decking area ideal for alfresco dining the remainder being laid to lawn.
Agents Notes - Freehold
Council tax band E
Important information
Property Ref: 237849_32757746
Similar Properties
4 Bedroom Detached House | Offers in excess of £425,000
NO ONWARD CHAIN - SUBSTANTIAL EXTENDED DETACHED FAMILY HOUSE - FOUR DOUBLE BEDROOMS - THREE BATHROOMS - 24'7" x 12'1" LO...
3 Bedroom Detached Bungalow | Offers in region of £425,000
NO ONWARD CHAIN - DETACHED SPACIOUS BUNGALOW - 16'0" x 15'4" LOUNGE - KITCHEN / BREAKFAST ROOM - FULL BATHROOM & ALSO SH...
4 Bedroom Detached House | Guide Price £425,000
COPLESTON HIGH SCHOOL CATCHMENT AREA - SPACIOUS DETACHED FOUR BEDROOM DOUBLE BAY FAMILY HOME - TWO LARGE RECEPTION ROOMS...
4 Bedroom Detached Bungalow | £435,000
IMMACULATE DECORATIVE ORDER / SHOW HOME CONDITION - LUXURY BESPOKE BENCHMARK DESIGNED EXTENDED KITCHEN / BREAKFAST ROOM...
Euston Avenue, Rushmere St. Andrew, Ipswich
4 Bedroom Detached House | Guide Price £435,000
IMMACULATELY PRESENTED - NEW MEDIA WALL INSTALLED IN LOUNGE AUG 23 AND CONSERVATORY ROOF INSULATED AND MODERNISED AUG 23...
Wainwright Way, Kesgrave, Ipswich
5 Bedroom Detached House | £450,000
NO ONWARD CHAIN - 18'7" (into bay) x 14'4" LOUNGE PLUS SEPARATE WESTERLY FACING DINING ROOM 13'8" x 9'4" - 13'5" x 9'0"...

Foxhall Estate Agents (Suffolk)
625 Foxhall Road, Suffolk, Ipswich, IP3 8ND
How much is your home worth?
Use our short form to request a valuation of your property.
Request a Valuation
