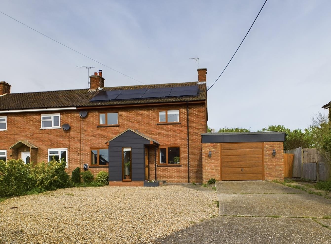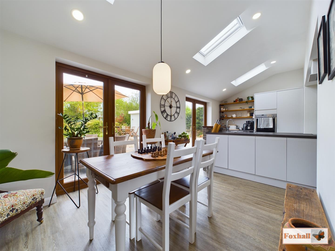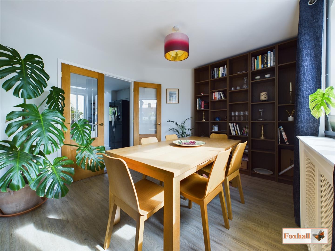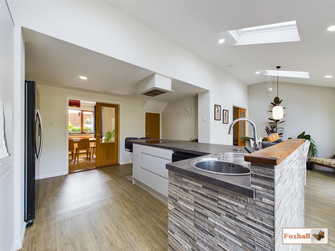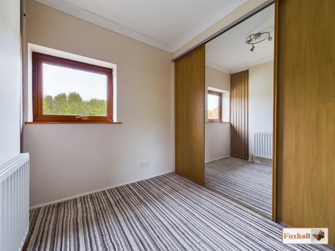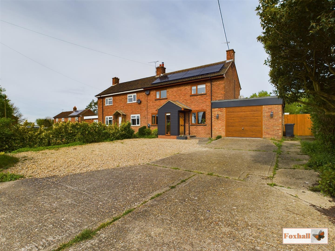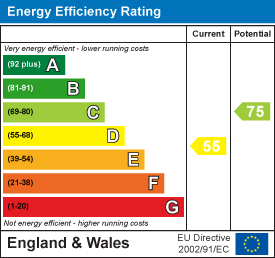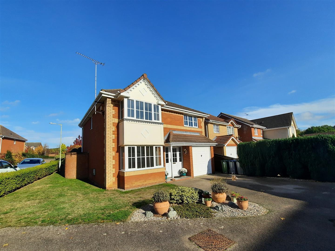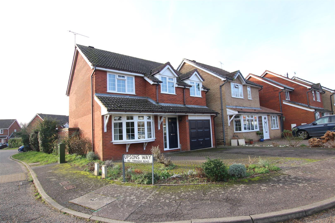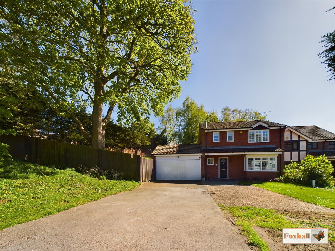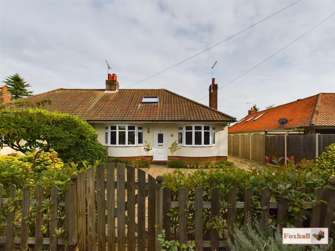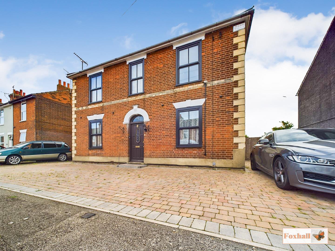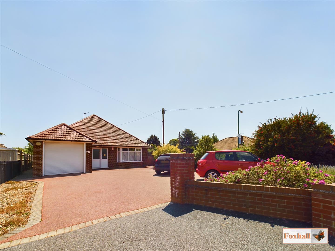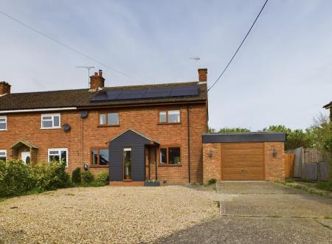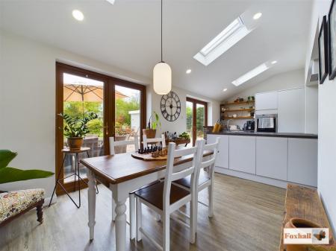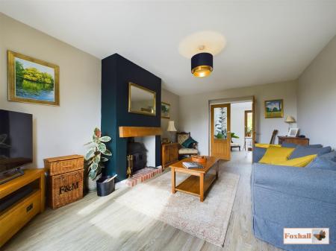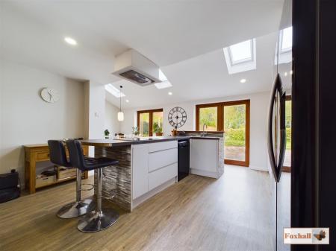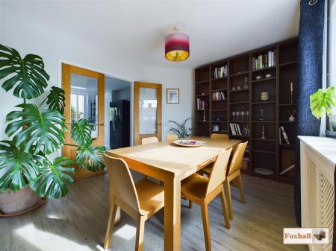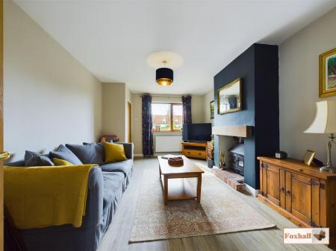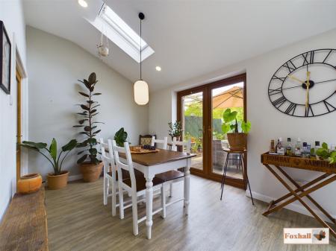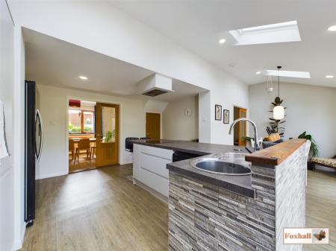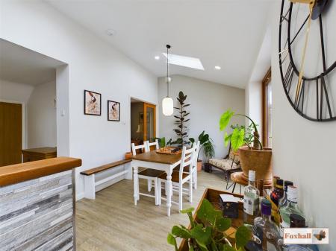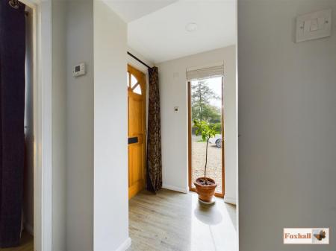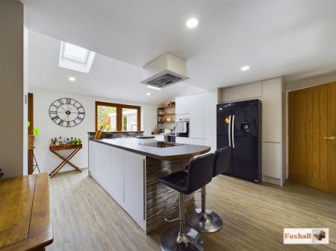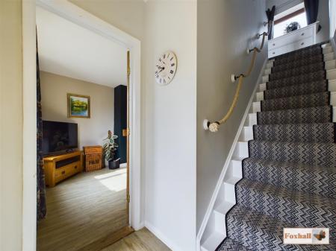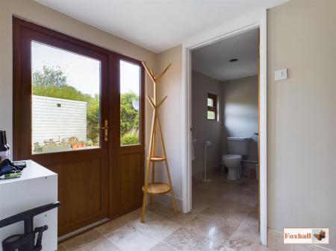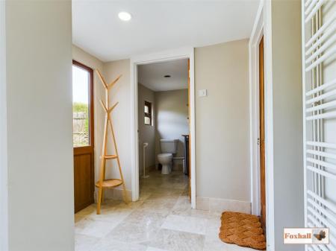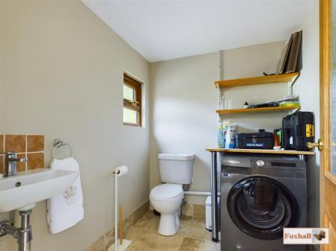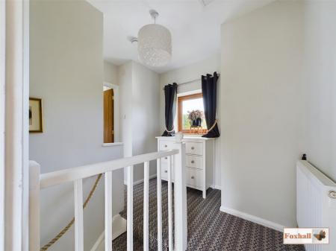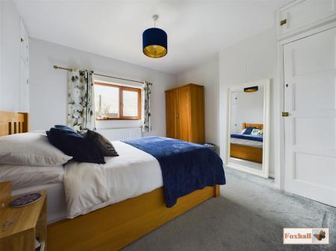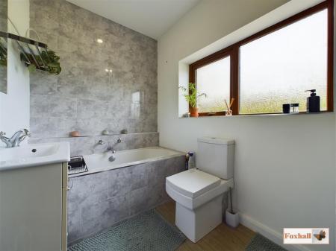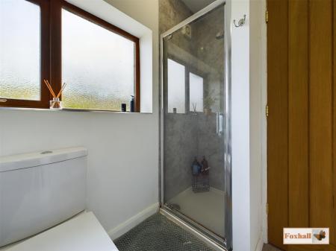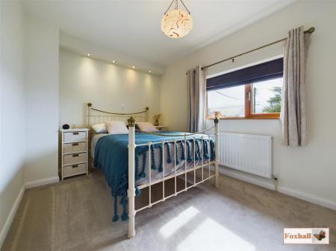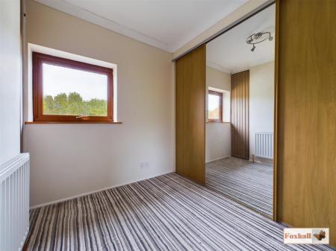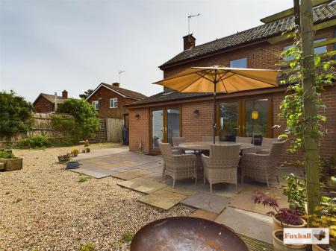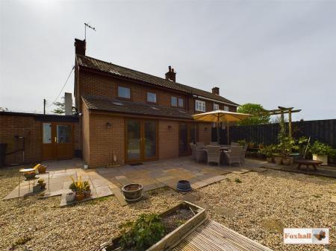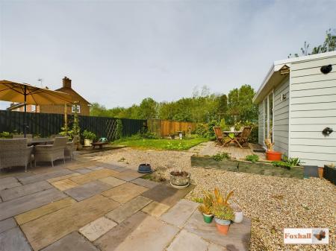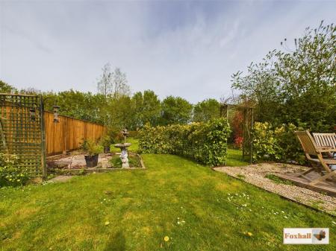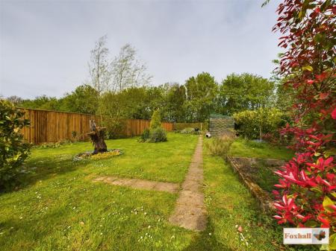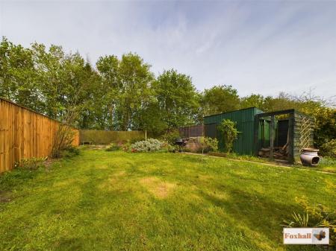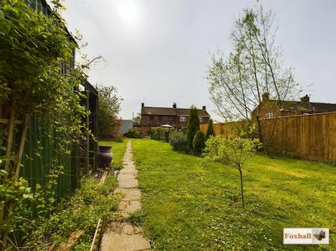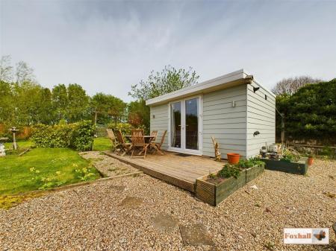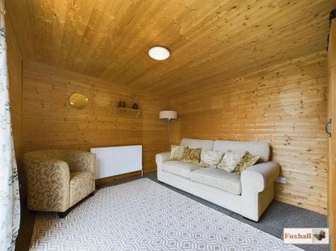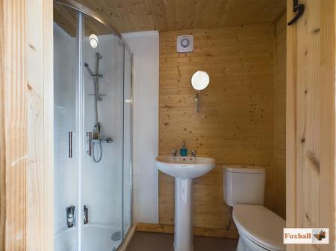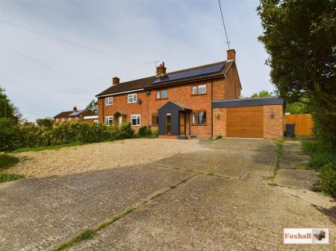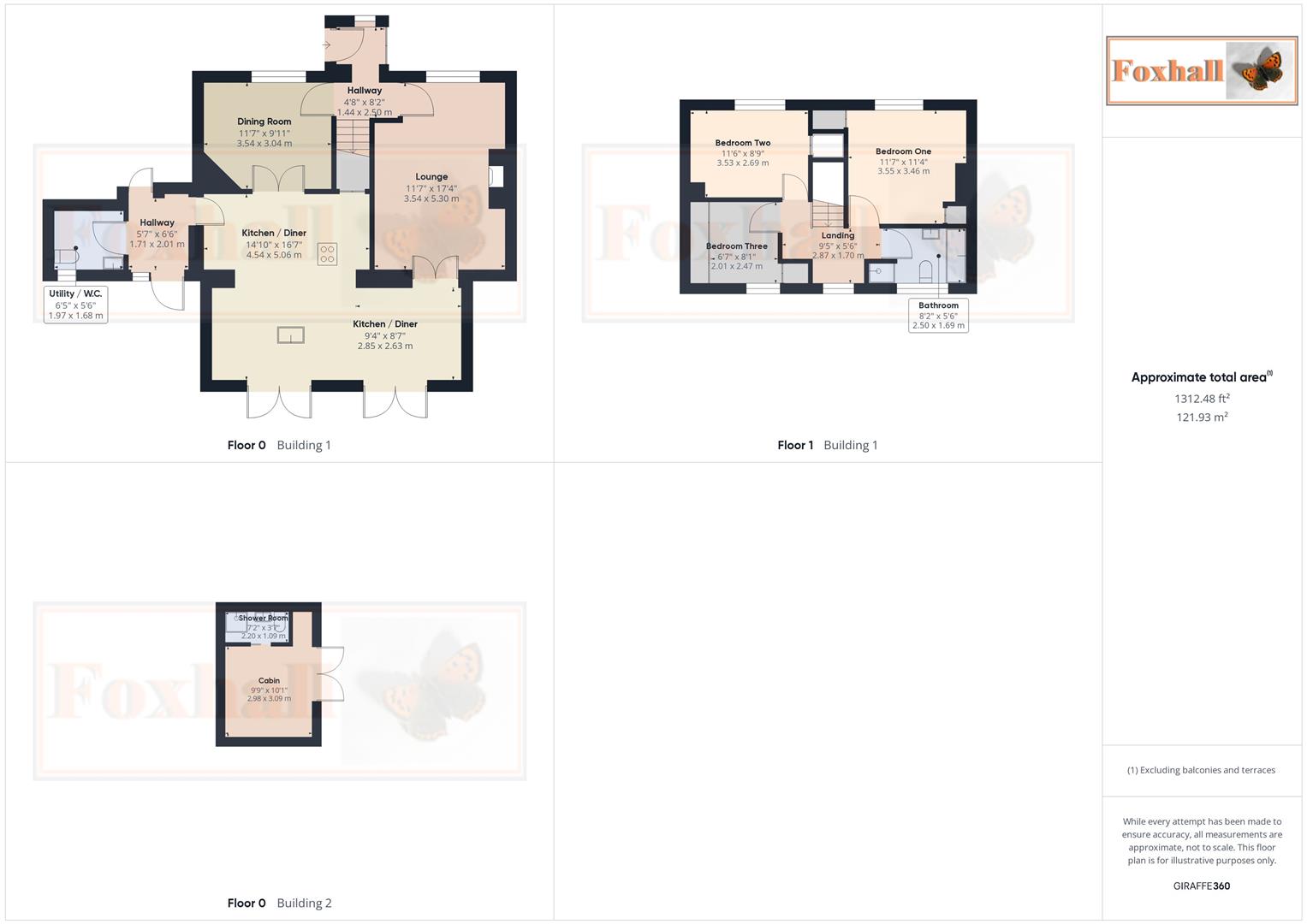- THREE BEDROOM SEMI DETACHED HOUSE
- POPULAR VILLAGE LOCATION
- 140FT ENCLOSED REAR GARDEN
- CABIN WITH SEPARATE SHOWER ROOM
- OPEN PLAN KITCHEN/DINER WITH ISLAND AND UNDER FLOOR HEATING
- UTILITY ROOM WITH W.C.
- GARAGE AND AMPLE OFF ROAD PARKING TO THE FRONT
- LOUNGE WITH WOOD BURNER
- FOUR PIECE BATHROOM
- FREEHOLD - COUNCIL TAX BAND C
3 Bedroom Semi-Detached House for sale in Ipswich
POPULAR VILLAGE LOCATION - THREE BEDROOM SEMI DETACHED HOUSE 140FT ENCLOSED REAR GARDEN WITH CABIN AND SHOWER - OPEN PLAN KITCHEN/DINER WITH ISLAND AND UNDER FLOOR HEATING - GARAGE AND AMPLE OFF ROAD PARKING TO THE FRONT
***Foxhall Estate Agents*** are delighted to offer for sale situated in a popular village on the outskirts of Needham Market is this three bedroom semi detached house.
The property boasts a large open plan kitchen/dining area with an island and underfloor heating, three bedrooms, lounge with a wood burner, separate dining room, rear lobby, utility room, four piece first floor bathroom, 140ft rear garden, a log cabin with a separate shower room and ample off road parking to the front.
Other benefits include solar panel which are fully owned, a heat source air pump, an EV charge point to the front of the property, x2 3kw battery storage inverters (located in the garage), electric fob garage door, double glazed windows and under floor heating in the kitchen/dining area and utility space.
In the valuers opinion with the property being located in a very popular village location within close proximity to the popular town of Needham Market an early internal viewing is highly advised as to not miss out.
Front Garden - Ample off road parking for several vehicles via a hardstanding concrete driveway and shingle with access to the garage via electric fob opening door and side access via a gate.
Entrance Hallway - Entry via a door to side, storage cupboard via sliding doors, radiator, laminate flooring, stairs rising to first floor, doors to lounge and separate dining room.
Lounge - 5.38 x 3.24 (17'7" x 10'7") - Double glazed window to front, radiator, feature multi fuel burner with a brick base and contemporary mantle inset into the chimney breast, double internal doors into the open plan kitchen/diner.
Dining Room - 3.39 x 2.92 (11'1" x 9'6") - Double glazed window to front, radiator, laminate flooring and double internal doors into the kitchen/diner.
Kitchen / Diner - 6.76 x 4.94 (22'2" x 16'2") - Three double glazed Velux skylight windows, a fitted kitchen comprising wall and base units with cupboards and drawers, plenty of roll top worksurfaces, integrated oven, plumbing for a dishwasher, space for a double fridge freezer, kitchen island with stainless steel sink bowl and drainer unit with an induction hob and extractor hood over and pop up USB and socket, space for a microwave, breakfast bar, laminate flooring throughout, dining space, two sets of double glazed French style doors to rear, under stairs cupboard, under floor heating and door into the rear lobby.
Rear Lobby - Double glazed door leading onto rear garden, fully tiled flooring, heated towel rail and doors to utility/W.C. and garage.
Utility / W.C. - Obscure double glazed window to rear, worksurface, low flush W.C., wall mounted wash hand basin, shelving, space and plumbing for washing machine.
First Floor Landing - Double glazed window to rear, access to the loft, a contemporary rope handrail leading upstairs, doors to bedrooms one, two, three and bathroom.
Bedroom One - 3.47 x 3.36 (11'4" x 11'0") - Double glazed window to front, radiator and two storage cupboards.
Bedroom Two - 3.41 x 2.58 (11'2" x 8'5") - Double glazed window to front, radiator, reading down lights and storage cupboard.
Bedroom Three - 2.35 x 1.91 (7'8" x 6'3") - Double glazed window to rear, radiator, built in mirrored sliding door wardrobes and storage space.
Bathroom - Obscure double glazed window to rear, tiled panelled bath with wall mounted mixer taps, a low flush W.C., vanity wash hand basin, extractor fan, separate tiled shower cubicle, laminate flooring, tiled splashbacks, heated towel rail and spotlights.
Rear Garden - A fully enclosed 140ft unoverlooked north facing rear garden mainly laid to lawn with seating areas, access to the cabin, an array of mature trees, plants and flower beds with a patio area at the rear of the property suitable for dining, entertaining and relaxing.
Garage - 6.16 x 3.02 (20'2" x 9'10") - Entry via an electric fob door, single glazed window to side, supplied with power and lighting, door into the rear lobby, battery storage x2 3kw inverters and water tank.
Cabin - 4.19 (max) x 2.96 (max) (13'8" (max) x 9'8" (max) - Entry via double glazed French style doors, wall mounted boiler, fully cladded walls and sliding door into the shower.
Please note that the cabin runs off a separate heating system via a boiler with Calor gas and has it's own electricity supply.
Low flush W.C., pedestal wash hand basin, extractor fan, tiled splash backs, cladded walls and shower cubicle.
Agents Note - Tenure - Freehold
Council Tax Band C
Important information
Property Ref: 237849_33044047
Similar Properties
Seckford Close, Rushmere St. Andrew, Ipswich
4 Bedroom Detached House | Guide Price £415,000
NO ONWARD CHAIN - IMMACULATE DECORATIVE ORDER - SHOW HOME CONDITION - DRIVEWAY PARKING FOR UP TO 4 VEHICLES AND INTEGRAL...
Fletchers Lane, Kesgrave, Ipswich
4 Bedroom Detached House | Guide Price £415,000
FOUR DOUBLE SIZED BEDROOMS EACH WITH A DOUBLE BUILT-IN WARDROBE - 23'8 X 11'8 KITCHEN / DINER WITH MODERN REPLACEMENT HO...
4 Bedroom Detached House | Guide Price £415,000
CUL-DE-SAC LOCATION - PLENTY OF OFF ROAD PARKING AND DOUBLE GARAGE - FOUR / FIVE BEDROOM DETACHED HOUSE - CONTEMPORARY K...
Linksfield, Rushmere St. Andrew, Ipswich
3 Bedroom Semi-Detached Bungalow | Guide Price £420,000
265' EASTERLY FACING REAR GARDEN - HIGHLY SOUGHT AFTER LOCATION OVERLOOKING RUSHMERE HEATH & GOLF COURSE ON A PRIVATE RO...
4 Bedroom Detached House | Offers in excess of £425,000
NO ONWARD CHAIN - SUBSTANTIAL EXTENDED DETACHED FAMILY HOUSE - FOUR DOUBLE BEDROOMS - THREE BATHROOMS - 24'7" x 12'1" LO...
3 Bedroom Detached Bungalow | Offers in region of £425,000
NO ONWARD CHAIN - DETACHED SPACIOUS BUNGALOW - 16'0" x 15'4" LOUNGE - KITCHEN / BREAKFAST ROOM - FULL BATHROOM & ALSO SH...

Foxhall Estate Agents (Suffolk)
625 Foxhall Road, Suffolk, Ipswich, IP3 8ND
How much is your home worth?
Use our short form to request a valuation of your property.
Request a Valuation
