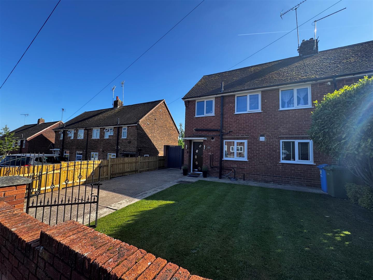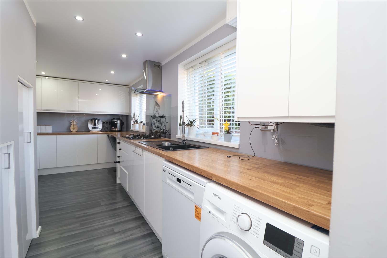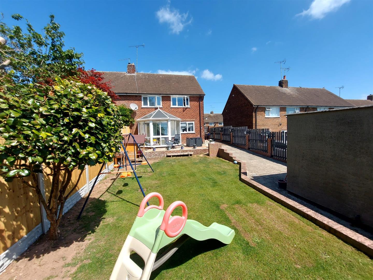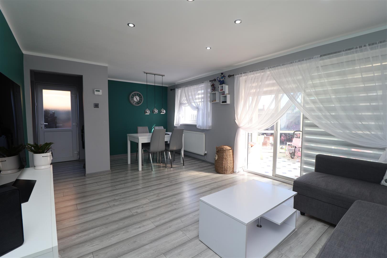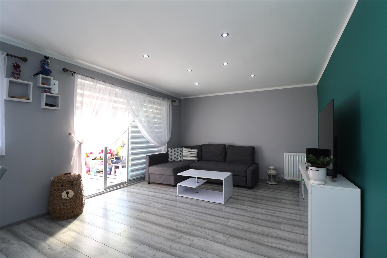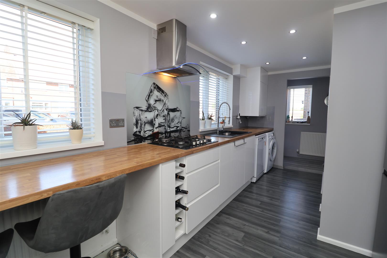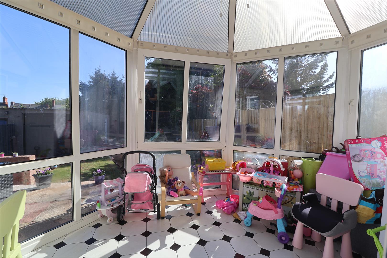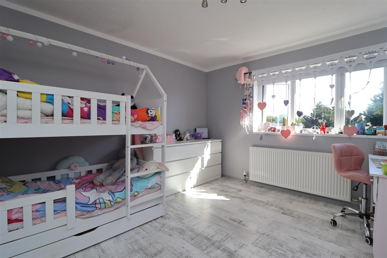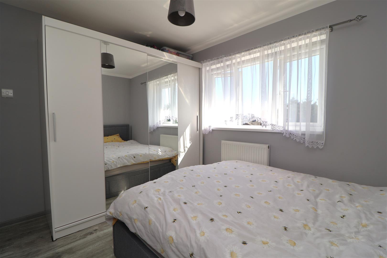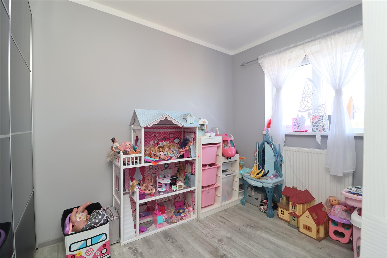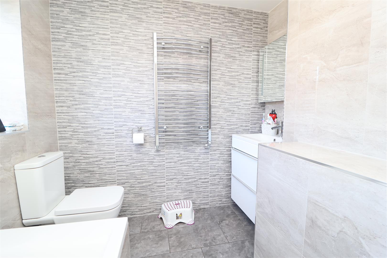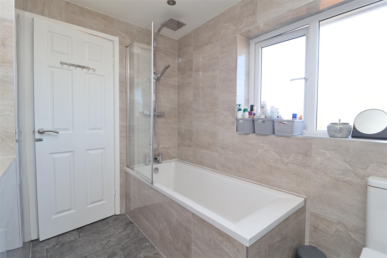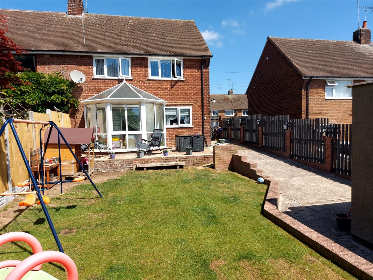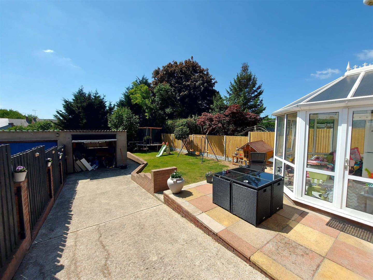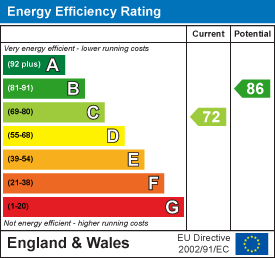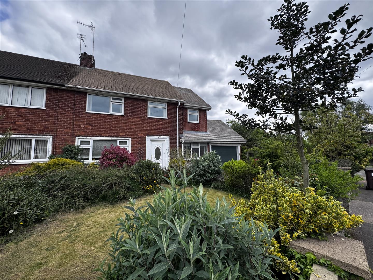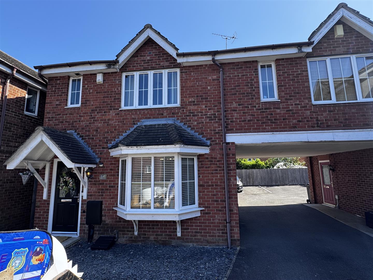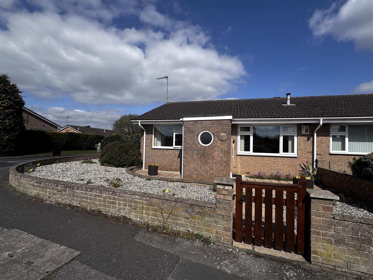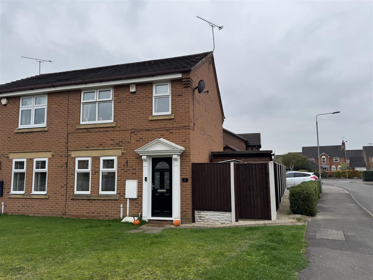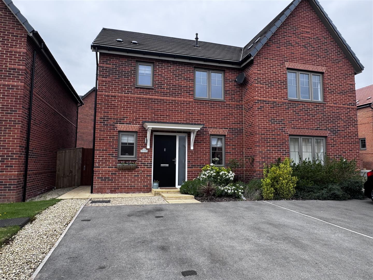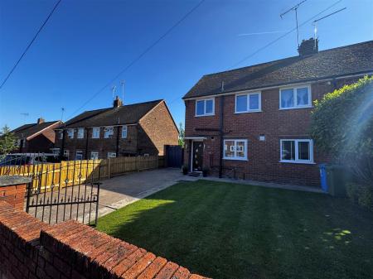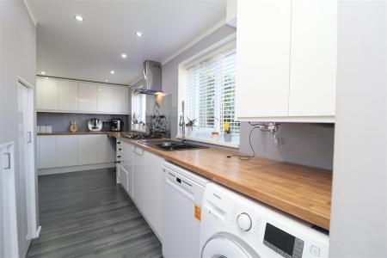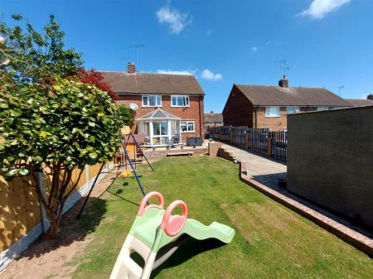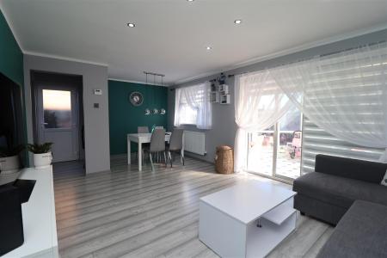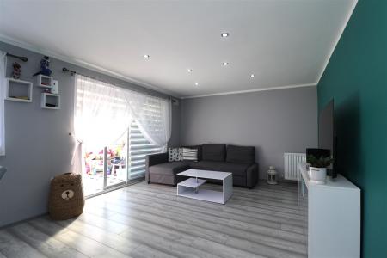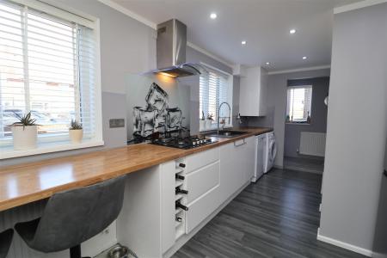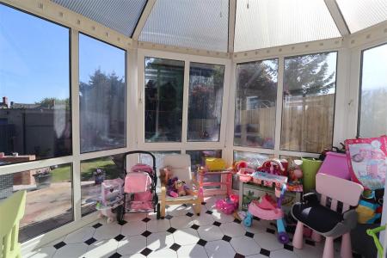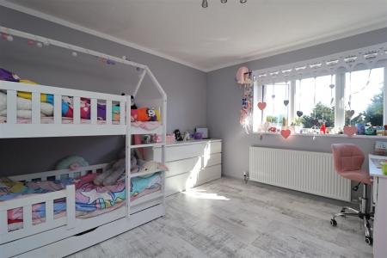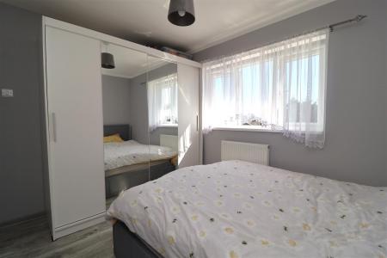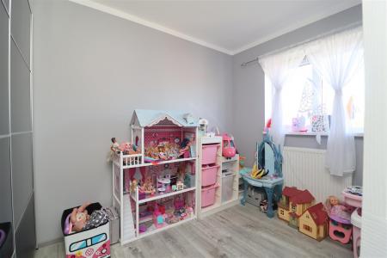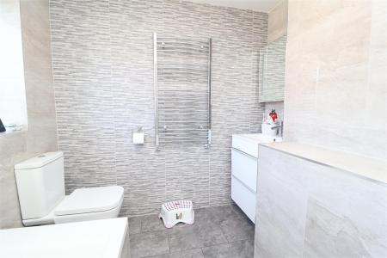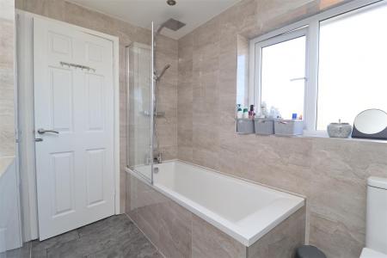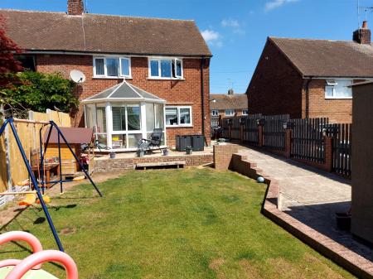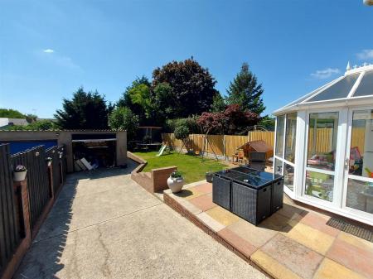- Semi Detached House
- Three Bedrooms
- Detached Garage
- Upgraded Throughout
- Conservatory
- Immaculately Presented
- No Onward Chain
3 Bedroom Semi-Detached House for sale in Kilton, Worksop
GUIDE PRICE £190,000 - £200,000
Immaculately presented and offered with no onward chain, this fully refurbished three-bedroom home in Kilton, Worksop, delivers true turn-key living: every major element has been upgraded, from new energy-efficient uPVC windows and exterior doors to a sleek high-gloss kitchen with integrated appliances, a contemporary bathroom suite, fresh neutral décor and quality flooring throughout. Set on a generous plot, the property boasts a wide block-paved driveway providing off-street parking for several vehicles, a detached garage with power that is ideal for storage or a workshop, and a low-maintenance rear garden laid mainly to lawn-perfect for relaxing or entertaining. Conveniently located within easy walking distance of well-regarded primary and secondary schools, local shops, and regular bus links into Worksop town centre, it also offers swift road access to the A57 and M1 for commuters. Simply pick your moving date and start enjoying life in this sought-after neighbourhood.
Ground Floor -
Entrance Hall - Composite front door opens into the entrance hall, which sets the tone for this turn-key three-bedroom home and provides immediate access to the newly fitted high-gloss kitchen, lounge, and the staircase rising to the first floor.
Kitchen - 5.51 x 2.54 (18'0" x 8'3") - The kitchen showcases crisp white-gloss wall and base cabinets topped with a wood-effect work-surface and inset composite sink with a spray mixer tap. A gas hob sits beneath a glass splashback and stainless extractor, paired with a fan-assisted electric oven, while designated space is provided for a fridge-freezer and plumbing for a washing machine. Practical laminate flooring and two uPVC front-facing windows complete this bright, contemporary workspace, which also benefits from two handy storage cupboards for extra convenience.
Lounge/Diner - 6.63 x 3.53 (21'9" x 11'6") - The large lounge/diner boasts laminate flooring, a rear-facing uPVC window overlooking the garden, and uPVC sliding doors that flow into the conservatory, seamlessly extending the generous living space outdoors.
Conservatory - 3.38 x 2.46 (11'1" x 8'0") - The uPVC conservatory, currently configured as a playroom, enjoys panoramic views over the rear garden and offers a versatile extra living space bathed in natural light.
First Floor -
Bedroom One - 3.53 x 3.2 (11'6" x 10'5") - Bedroom one features a uPVC window overlooking the rear garden, laminate flooring, and a built-in storage cupboard. Currently, it is used as a child's bedroom.
Bedroom Two - 3.38 x 2.95 (11'1" x 9'8") - Bedroom two, currently used as the master bedroom, features a uPVC window overlooking the rear garden and laminate flooring.
Bedroom Three - 2.57 x 2.29 (8'5" x 7'6") - Bedroom three features a uPVC window overlooking the front elevation and laminate flooring.
Family Bathroom - The recently fitted, fully tiled bathroom features a uPVC obscure window overlooking the front elevation and includes a three-piece suite comprising an enclosed bath with a rainfall shower above, a vanity sink with drawers below, and a low-flush WC. Completing the space are a chrome towel rail and tiled flooring.
Outside -
Rear Garden - The rear garden boasts an inviting raised patio area seamlessly flowing from the house, perfect for outdoor entertaining and relaxation. This leads gracefully down to a beautifully maintained lawn, providing a tranquil green space. To the left, an expansive driveway stretches to a detached garage fitted with power and lighting, ideal for secure parking or workshop use. Beyond the garage lies a secluded, versatile area complete with a garden shed, offering excellent potential for additional storage or a bespoke outdoor project.
Front Elevation - To the front elevation, a charming boundary wall defines the property, with a neatly maintained lawn to the right. The driveway extends gracefully to a gated entrance, providing secure separation between the front and rear garden areas.
Property Ref: 19248_33893875
Similar Properties
3 Bedroom Semi-Detached House | Offers Over £190,000
Offered to the market with no upward chain is this spacious three-bedroom semi-detached home, occupying a generous corne...
Stanier Way, Renishaw, Sheffield
3 Bedroom Semi-Detached House | Guide Price £190,000
GUIDE PRICE £190,000 - £200,000An exceptional opportunity to acquire this beautifully presented and spacious three-bedro...
2 Bedroom Semi-Detached Bungalow | Guide Price £190,000
Guide Price £190,000 - £200,000This delightful two-bedroom semi-detached bungalow is situated in the highly sought-after...
Chaffinch Mews, Gateford, Worksop
3 Bedroom Semi-Detached House | Guide Price £200,000
Welcome to this charming semi-detached house located in the desirable area of Chaffinch Mews, Gateford, Worksop. This lo...
Doncaster Road, Costhorpe, Worksop
3 Bedroom Semi-Detached House | Guide Price £210,000
GUIDE PRICE £210,000 - £220,000Burrell's are delighted to bring to the market this delightful semi-detached house offers...
3 Bedroom Semi-Detached House | Guide Price £210,000
GUIDE PRICE £210,000 - £220,000Nestled on the charming Heritage Street in Worksop, this delightful semi-detached house o...

Burrell’s Estate Agents (Worksop)
Worksop, Nottinghamshire, S80 1JA
How much is your home worth?
Use our short form to request a valuation of your property.
Request a Valuation
