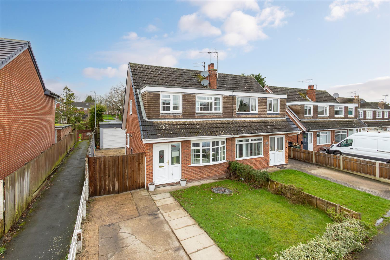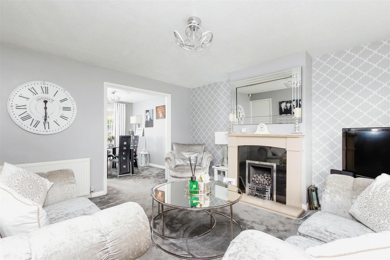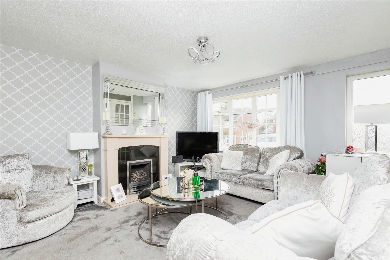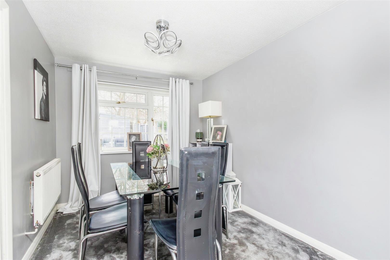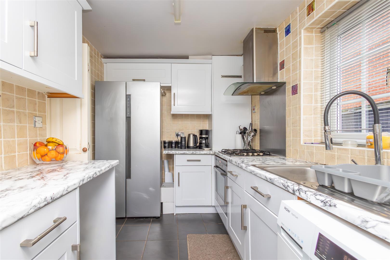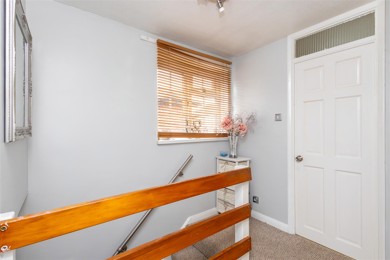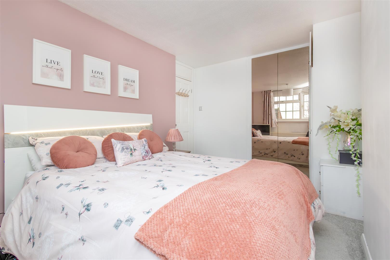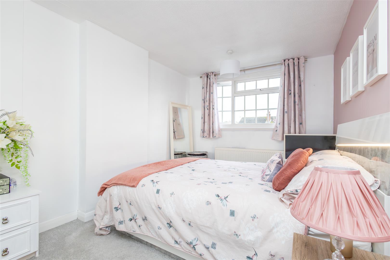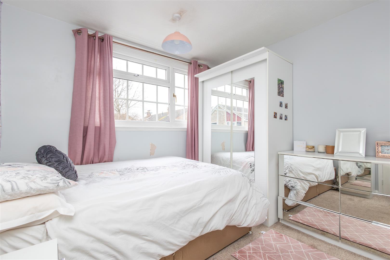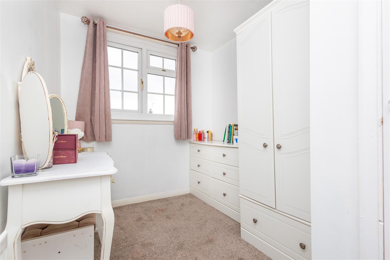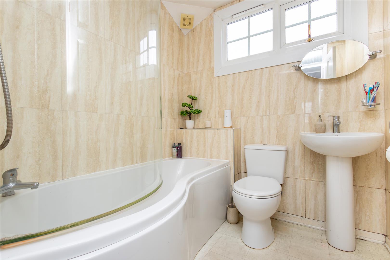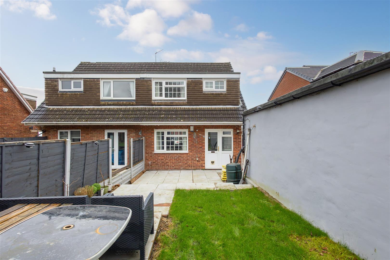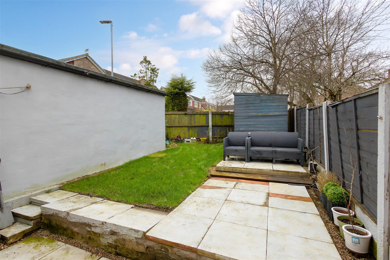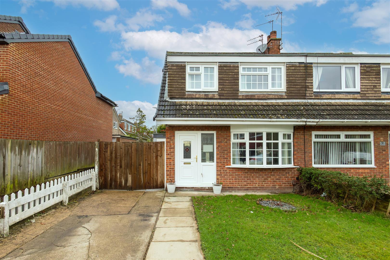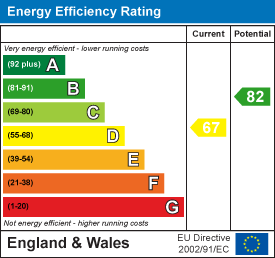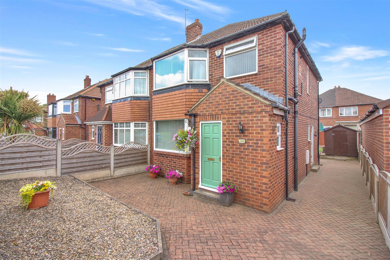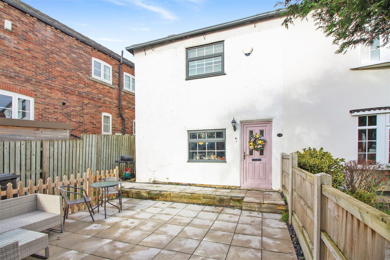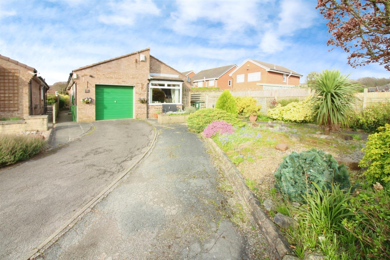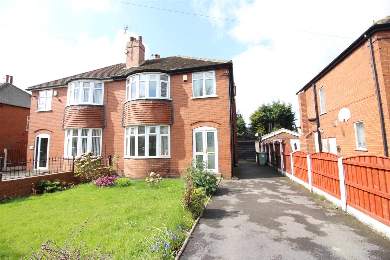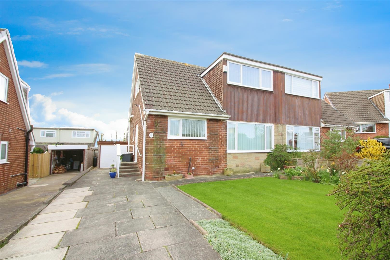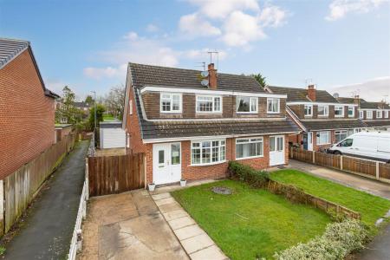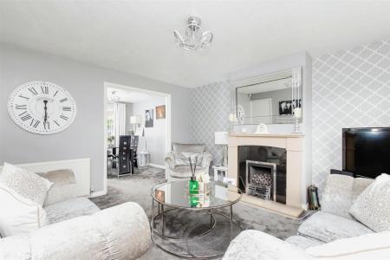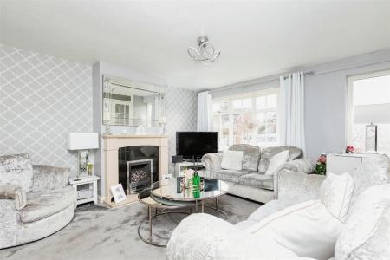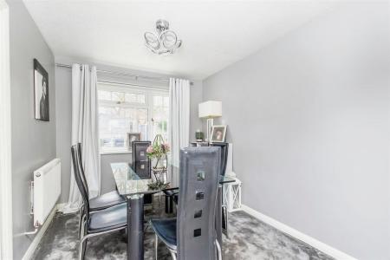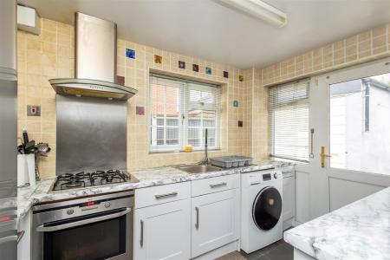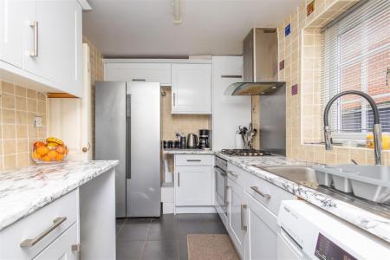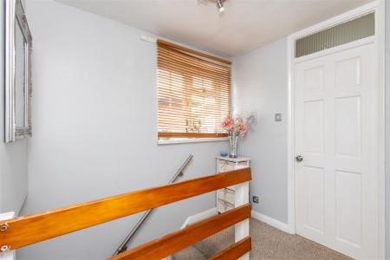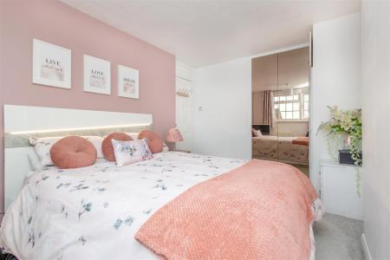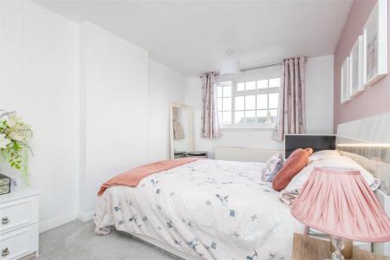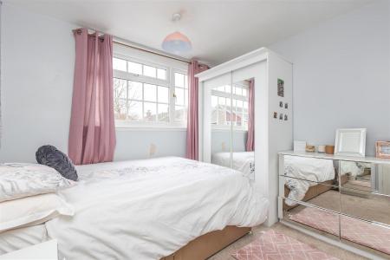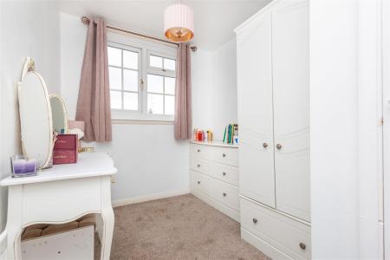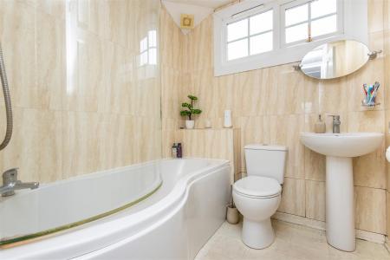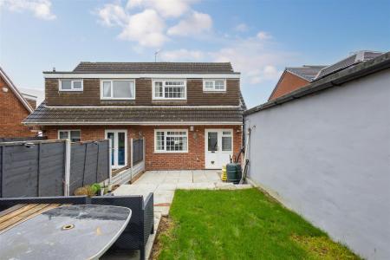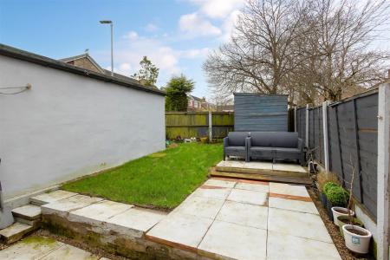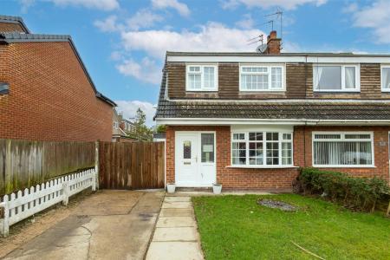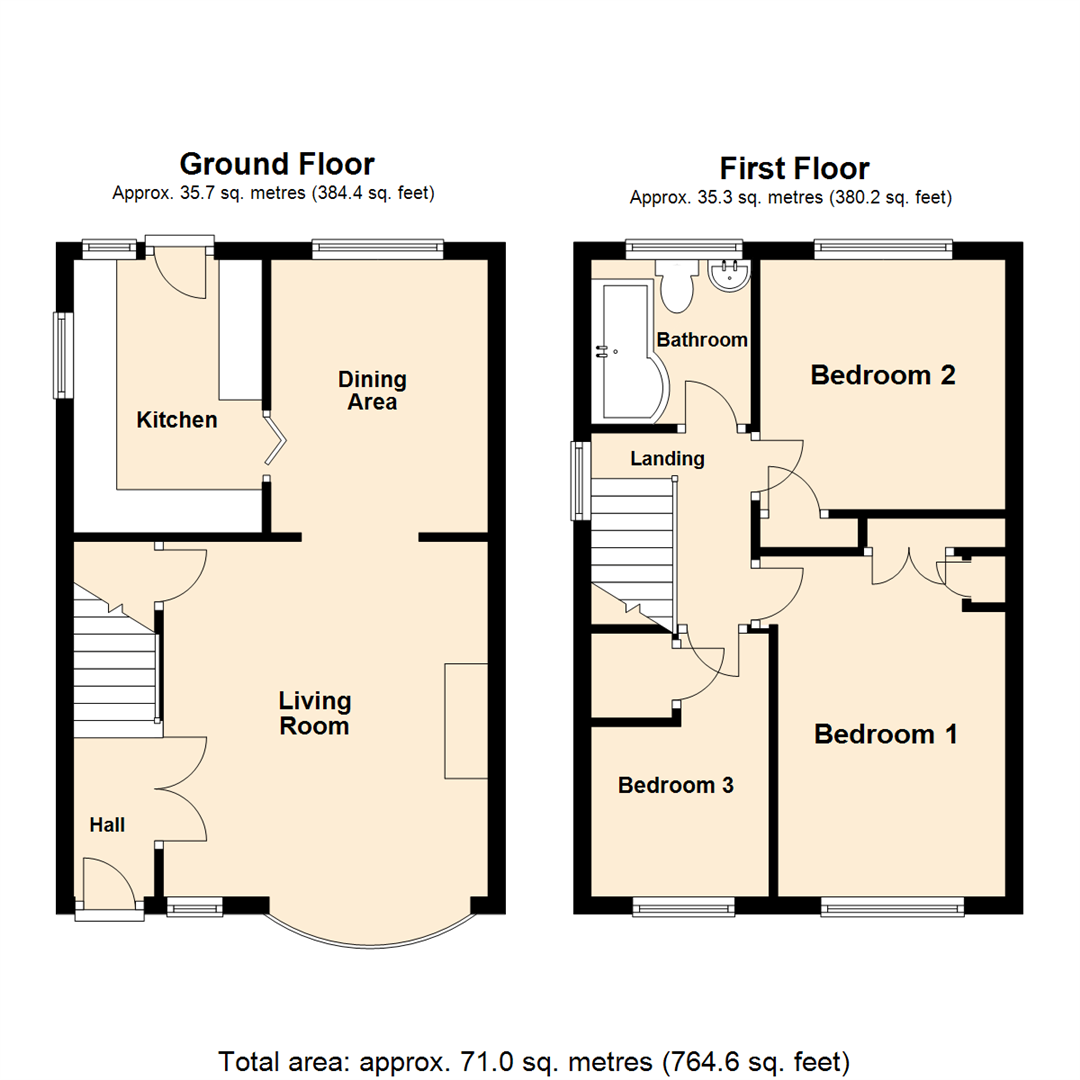- BEAUTIFULLY PRESENTED
- POPULAR LOCATION
- SEMI-DETACHED HOUSE
- THREE BEDROOMS
- FITTED KITCHEN
- PVCu DOUBLE-GLAZING AND GAS CENTRAL HEATING
- OFF-ROAD ROAD PARKING
- GARAGE
- Council Tax Band C
- EPC rating D
3 Bedroom Semi-Detached House for sale in Leeds
*** BEAUTIFULLY PRESENTED THREE BEDROOM HOUSE. READY TO MOVE INTO ACCOMMODATION. CUL- DE- SAC LOCATION ***
We are delighted to present this immaculate semi-detached property, ideal for families and couples alike. Situated in a convenient location with excellent public transport links, nearby schools, and local amenities, this home offers both comfort and convenience.
The property boasts three bedrooms, providing ample space for a growing family or guests. The modern kitchen is perfect for preparing meals and features all the necessary amenities. The spacious reception room is ideal for entertaining and relaxing. With its immaculate condition and desirable features, this property is sure to attract those seeking a comfortable and practical living space.
Outside, this home offers a garage and parking space, ensuring convenience for multiple vehicles. The well-maintained garden provides a tranquil outdoor space for enjoying the fresh air and hosting gatherings.
Set in a cul-de-sac location just off Naburn Approach the property is ideally placed for commuters to LEEDS, WETHERBY OR YORK with easy access to the East Leeds Orbital Road, A64, A1/M1 motorway network and the A6120 Leeds Outer Ring Road. Local shops and amenities are a short distance away in the Tesco shopping centre and a little further a field are amenities and a railway station at Crossgates or The Springs at Thorpe Park.
*** Call now 24 hours a day 7 days a week to arrange your viewing ***
Ground Floor -
Entrance Hall - Enter through a PVCu double-glazed door to the hallway which is laid with wood grain effect laminate flooring and has a central heating radiator. A staircase rises to the first floor and there are double timber and glazed doors open to the;-
Living Room - 4.11m x 3.76m (13'6" x 12'4") - Light floods in from the large bay window to a spacious living room. Offering a feature fireplace which incorporates a coal effect living flame gas fire with a marble hearth. A useful under stair cupboard provides storage for household items. The room is open to:-
Dining Area - 3.16m x 2.51m (10'4" x 8'3") - Ample space for a family dining table and chairs, a central heating radiator and double-glazed window overlooking the rear garden.
Kitchen - 3.16m x 2.18m (10'4" x 7'2") - The kitchen is fitted with a range of white wall and base units with marble effect work surfaces over which incorporate a stainless steel sink with side drainer and mixer tap. A built under electric oven with stainless steel gas hob, splashback and chimney style extractor hood over. Space for an Amercian style fridge/freezer and a plumbed space for a washing machine and a dryer if required. Concealed wall mounted central heating boiler. A PVCu double-glazed entry door opens to the rear garden and two windows overlook the rear and side aspects.
First Floor -
Landing - Access into all the first floor rooms and a double-glazed window to the side elevation. Access to the roof space via a pull-down ladder. The loft is fully boarded and offers two level storage with worktops running the length of the space on each side.
Bedroom 1 - 3.94m x 2.64m (12'11" x 8'8") - A double bedroom with built-in mirror fronted wardrobes, central heating radiator and a double-glazed window to the front.
Bedroom 2 - 2.90m x 2.82m (9'6" x 9'3") - A second double bedroom with a fixture storage cupboard with hanging rail, a central heating radiator and a double-glazed window to the rear.
Bedroom 3 - 3.05m x 2.03m (10'0 x 6'8) - A spacious single room with a window to the front, central heating radiator and a large bulk head cupboard fitted with shelving and a hanging rail.
Bathroom - 2.11m x 1.85m (6'11 x 6'1) - The family bathroom is fully tiled with modern ceramics and fitted with a three piece suite which comprises;- 'P'-shaped bath with shower and screen over, a pedestal hand wash basin and a close-coupled w.c. Extractor fan, large ladder style central heating radiator and a double-glazed window to the rear.
Exterior - The property is accessed at the front with an open-plan lawned garden and driveway providing off-road parking. Double timber gates enclose the side of the house where the driveway continues to a sectional garage with an up-and-over door, power sockets and light. The rear garden enjoys a choice of two paved patio areas and a lawn.
Directions - Leaving our Crossgates office on Austhorpe Road turn right and at the traffic lights proceeding towards the roundabout taking the third exit onto the Ring Road. Continue over the next two roundabouts and at the traffic lights turn right onto the Coal Road. Proceed on the Coal Road and turn right onto White Laithe Road. Take the first left onto Hathaway Drive and the property will be identified by our Emsleys For Sale sign.
Important information
Property Ref: 59029_32910305
Similar Properties
3 Bedroom Semi-Detached House | £257,500
*** PRICE WAS £275,000 PRICE NOW £265,000 SAVING £10,000 *** CALL NOW TO BOOK YOUR VIEWING!****** BEAUTIFULLY PRESENTED...
2 Bedroom Semi-Detached House | £255,000
*** OLD COLTON VILLAGE. MUST BE VIEWED. CHARACTER COTTAGE CLOSE TO TEMPLENEWSAM, NO CHAIN *** Quietly nestling within an...
3 Bedroom Semi-Detached House | £250,000
*** THREE BEDROOM SEMI-DETACHED WITH AMPLE OFF-ROAD PARKING * IMMACULATE THROUGHOUT ***This three bedroom semi-detached...
2 Bedroom Detached Bungalow | £260,000
Situated in a desirable location, this charming bungalow is now available for sale. The property is in good condition, o...
3 Bedroom Semi-Detached House | £260,000
***A TRADITIONAL THREE BEDROOM SEMI-DETACHED HOUSE IN AN EXCELLENT LOCATION!***Set in the ever popular district of CROSS...
Richmondfield Crescent, Barwick In Elmet, Leeds
2 Bedroom Semi-Detached Bungalow | £260,000
***TWO BEDROOM SEMI-DETACHED HOUSE IN A CUL-DE-SAC LOCATION SOLD WITH NO ONWARD CHAIN ***Barwick-in-Elmet is a charming...

Emsleys Estate Agents (Crossgates)
35 Austhorpe Road, Crossgates, Leeds, LS15 8BA
How much is your home worth?
Use our short form to request a valuation of your property.
Request a Valuation
