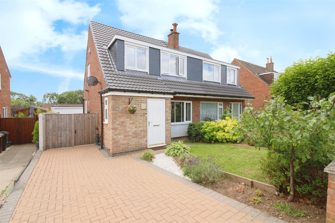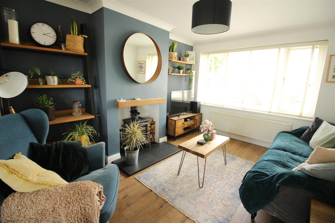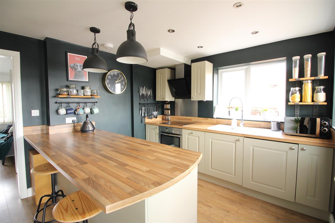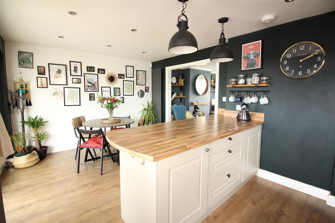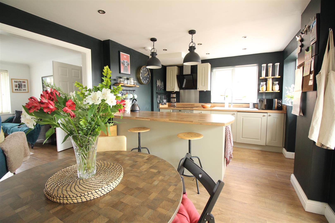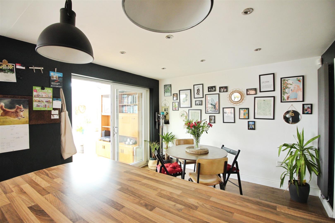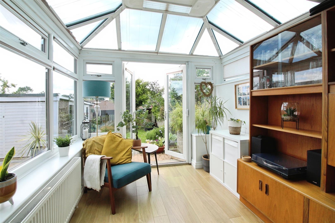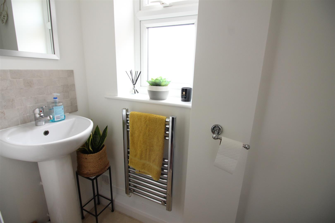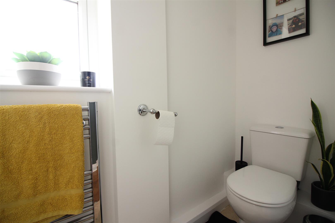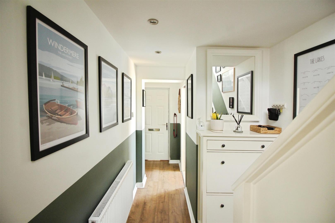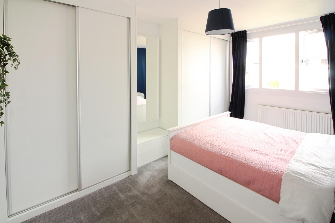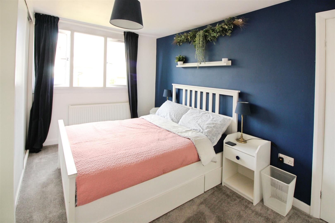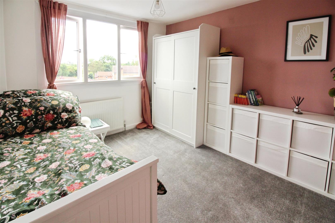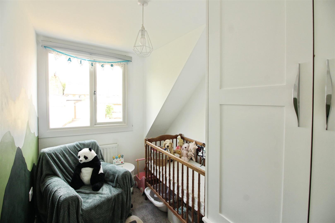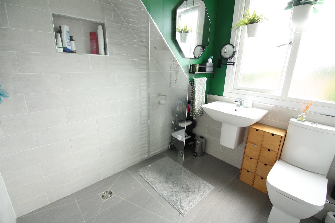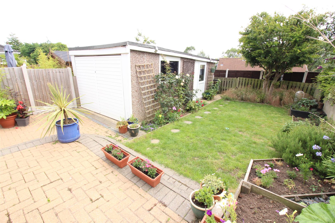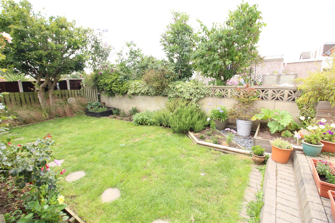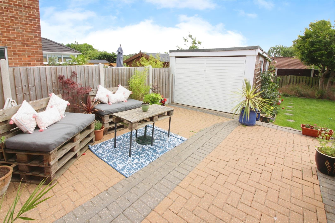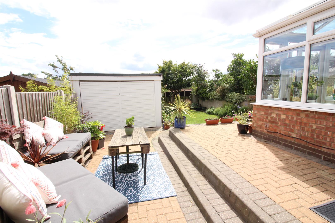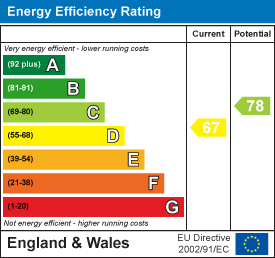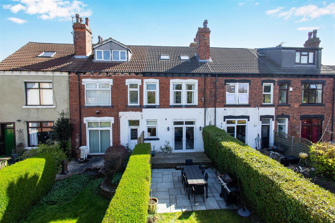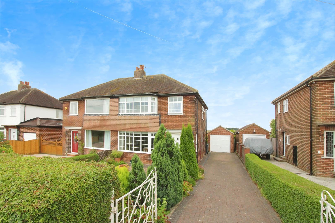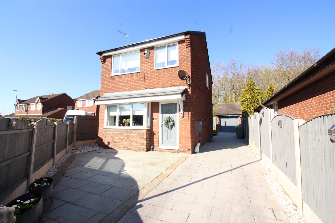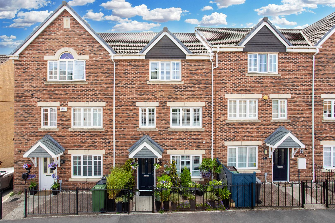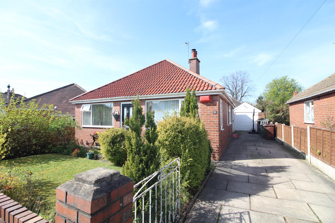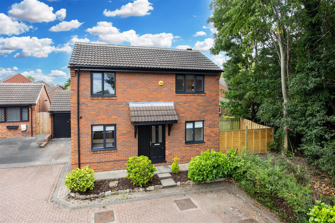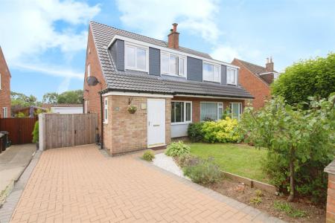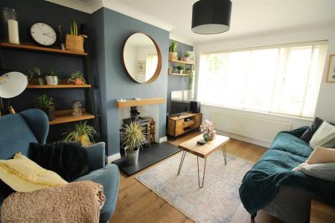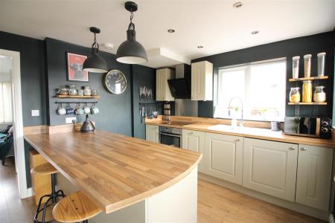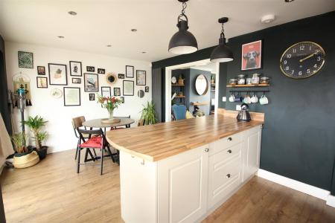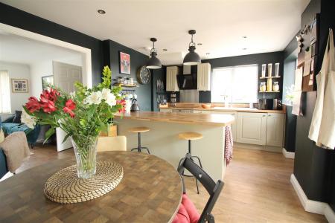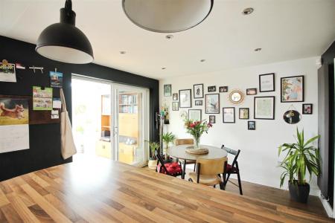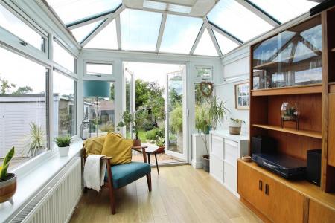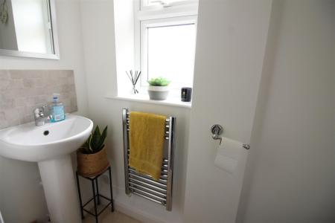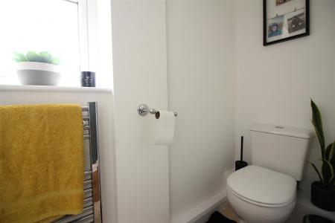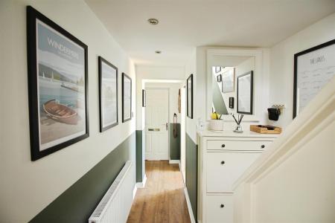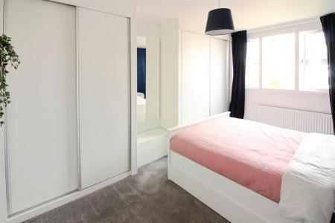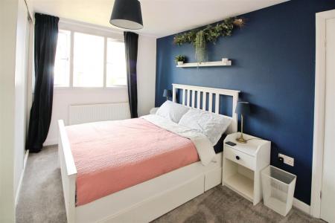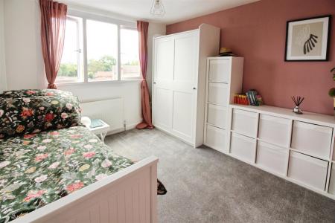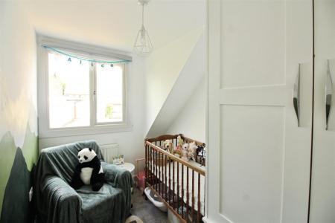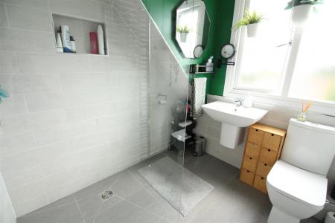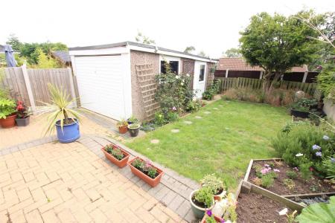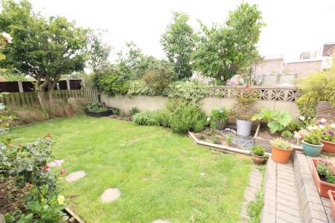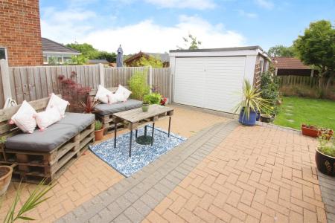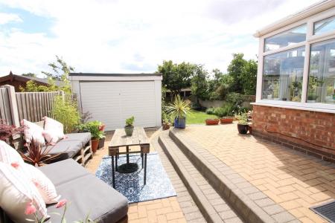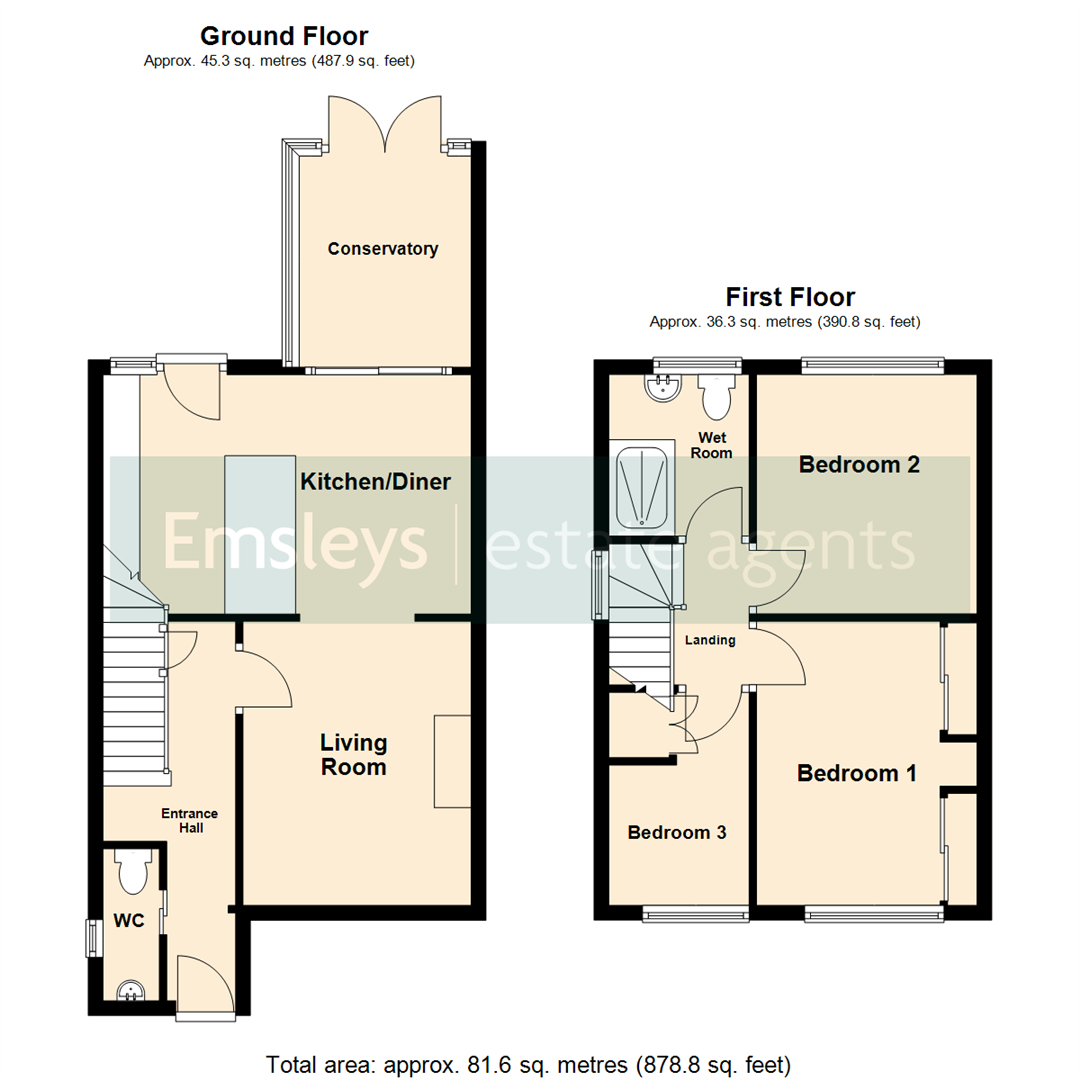- THREE BEDROOM SEMI-DETACHED HOUSE
- SOLD WITH NO CHAIN
- OPEN PLAN KITCHEN/DINER
- IMMACULATE THROUGHOUT
- ROOF REPLACED 2025
- POPULAR VILLAGE LOCATION
- CONSERVATORY
- GARAGE
- COUNCIL TAX BAND C
- EPC RATING D
3 Bedroom Semi-Detached House for sale in Leeds
*** GORGEOUS KITCHEN/DINER * THIS IS A MUST SEE IN A SOUGHT AFTER VILLAGE * NO CHAIN ***
Beautifully presented three bedroom semi-detached house within the sought after village location of Barwick in Elmet. This property is ideal for a young family looking for ready to move into accommodation with a new roof (2025), bespoke fitted robes to two bedrooms and modern decor and colour schemes throughout. A must see!
The accommodation briefly comprises; Entrance hall, guest w.c, open-plan kitchen/diner, living room and conservatory to the ground floor with three double bedrooms and a house bathroom to the first floor. Outside, to the front of the property is a lawn garden. A driveway provides off-road parking for multiple cars and leads to a detached garage. To the rear of the property is an enclosed lawn garden with a raised decked seating area.
Barwick-in-Elmet is located to the east of Leeds with local amenities including shops, Post Office, Public Houses and the historic Maypole. Local amenities include the shopping facilities of Garforth, The Springs retail and leisure complex, Sainsbury's Retail Park in Colton and Crossgates which has a shopping centre, banks and a local railway station providing easy access to Leeds city centre.
*** Call now to arrange your viewing ***
Ground Floor -
Entrance Hall - Enter through a composite entrance door to the welcoming hallway with a central heating radiator, under stair storage cupboard which houses the central heating boiler and utility meters. A staircase rises to first floor.
Guest W.C - Fitted with a white suite which comprises; a pedestal wash hand basin and low flush w.c, ladder style electric heated radiator and a double-glazed window to the side.
Living Room - 3.89m x 3.05m (12'9" x 10'0") - A cosy living space with a Valor multi fuel Stove inset into the chimney breast with slate hearth. A double-glazed window and a central heating radiator. Open to:-
Open Plan Dining And Kitchen Area - 5.03m x 3.28m (16'6" x 10'9") - This family friendly space is also ideal for entertaining friends with an open plan layout and connection to the conservatory. The kitchen area is fitted with timeless shaker style wall and base units with wood effect roll edge work surfaces with matching upstands. A full suite of integrated appliances include a electric oven, ceramic hob and extractor hood, fridge, freezer, washer/dryer and dishwasher. Incorporating a Rangemaster ceramic sink with single drainer and flexible hose mixer tap. A double -glazed window to the side and rear elevation and a PVCu rear entrance door leading to the rear garden. A matching Breakfast bar with storage has ample room for four bar stools and separates the dining area from the kitchen.
The dining area offers a feature vertical radiator, ample room for a family sized dining table and chairs and a double - glazed sliding patio door granting access to the conservatory.
Conservatory - 2.77m x 2.72m (9'1" x 8'11") - With double-glazed windows and French doors leading on to a blocked paved patio seating area. Central heating radiator, flyscreen, electric ceiling blinds and laminate flooring.
First Floor -
Landing -
Bedroom One - 3.94m x 3.05m (12'11" x 10'0") - A double bedroom fitted with bespoke wardrobes to one wall offering hanging rails, drawers and storage solutions. A double-glazed window to the front and a central heating radiator.
Bedroom Two - 3.00m x 3.18m (9'10" x 10'5") - A second double bedroom with a double glazed window to the rear and a central heating radiator.
Bedroom Three - 3.00m x 1.96m (9'10" x 6'5") - A single bedroom to the front with a double-glazed window, central heating radiator and bespoke storage to the bulk head area.
Shower Room - 2.18m x 1.93m (7'2" x 6'4") - A fully tiled wet room with touch screen digital controlled shower with full height glass screen. White low flush w.c. and pedestal wash hand basin. Inset LED feature spotlights to the wall tiles. Thermostatic controlled under floor heating, ladder style towel warmer and double-glazed window.
Exterior - To the front of the property is a dwarf wall which encloses the front garden which is mainly laid to lawn with plants and shrubs to the borders. A block paved driveway provides ample off road parking and leads to a detached garage having power, light and electric up and over door. Pedestrian PVCu door and window to the side. To the rear of the property is a lawned garden with plants and shrubs to the borders. A multi level block paved patio seating area, security lighting and additional outside lights to the front and rear of the property. Exterior hot and cold water supply.
Property Ref: 59029_34072075
Similar Properties
Manston Terrace, Crossgates Leeds
5 Bedroom Terraced House | £325,000
***A RARE AND EXCITING OPPORTUNITY - A TRULY BEAUTIFUL VICTORIAN TERRACE WITH MODERN TWISTS!***Emsleys are excited to of...
3 Bedroom Semi-Detached House | £325,000
***OPEN VIEWS TO BOTH ASPECTS OVER FARMLAND! EXCELLENT FAMILY HOME WITH LOTS OF POTENTIAL***Emsleys are delighted to off...
3 Bedroom Detached House | £315,000
*** EVER POPULAR COLTON VILLAGE * DETACHED HOUSE IN TUCKED AWAY QUIET SPOT * CLOSE TO FACILITIES & TRANSPORT LINKS ***Fo...
4 Bedroom Townhouse | £335,000
*** FOUR BEDROOM MID TOWNHOUSE * STUNNING THROUGHOUT * GARAGE & PARKING ***A fantastic opportunity to purchase this well...
Lyndhurst Crescent, Scholes, Leeds
3 Bedroom Detached Bungalow | £350,000
***SOUGHT AFTER LOCATION. EXTENDED KITCHEN/DINER. WELL PRESENTED WITH TWO FOCAL FIREPLACES.***Presenting an immaculate d...
3 Bedroom Detached House | £350,000
*** IMMACULATE DETACHED HOUSE * FULLY RENOVATED & REWIRED * PEACEFUL LOCATION ***Presenting for sale a unique opportunit...

Emsleys Estate Agents (Crossgates)
35 Austhorpe Road, Crossgates, Leeds, LS15 8BA
How much is your home worth?
Use our short form to request a valuation of your property.
Request a Valuation
