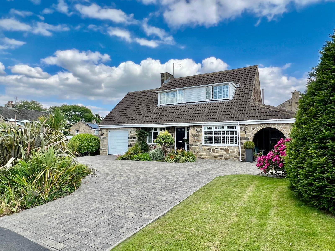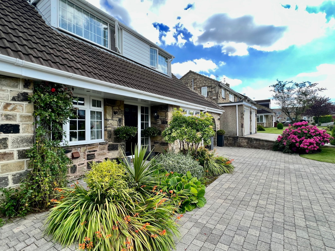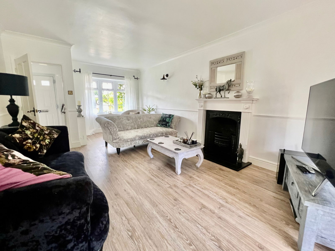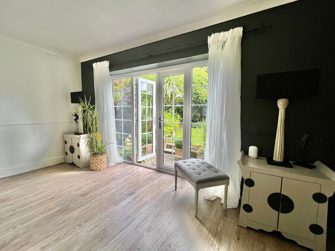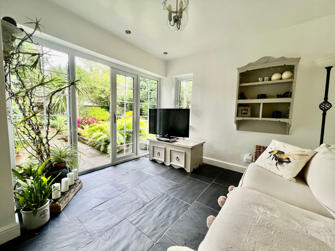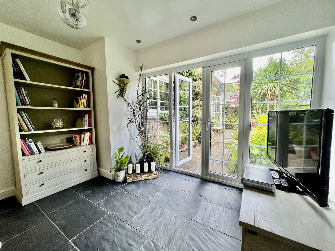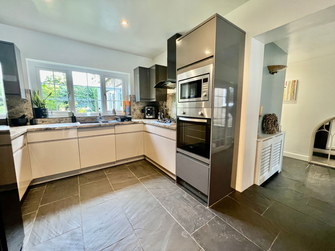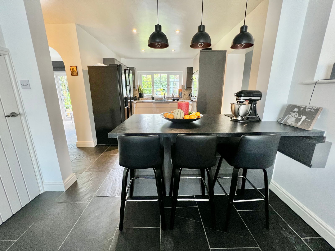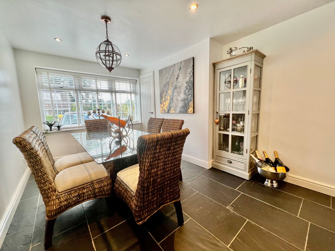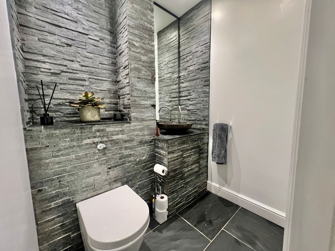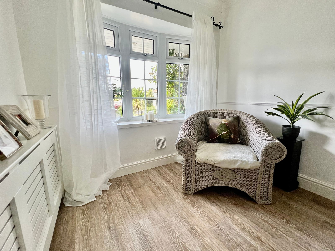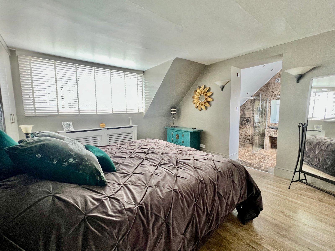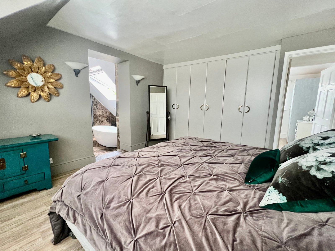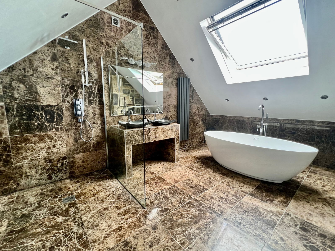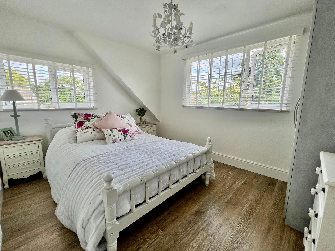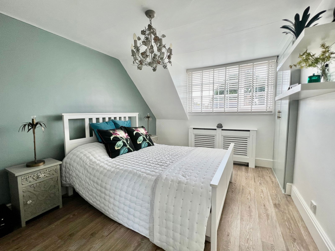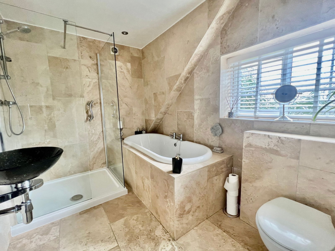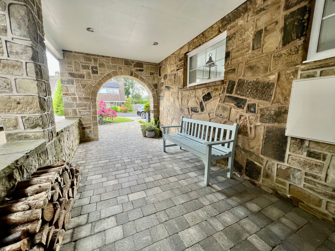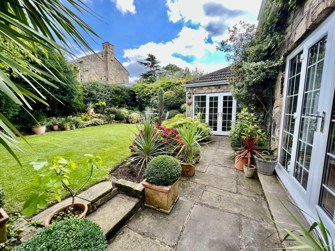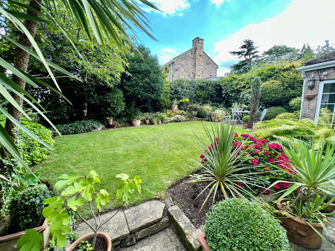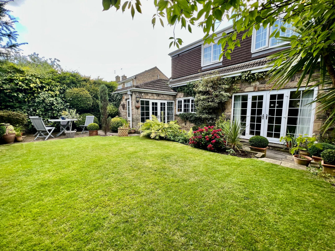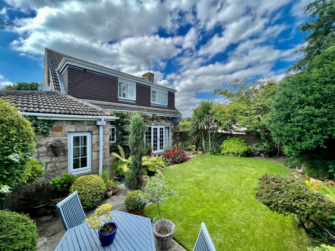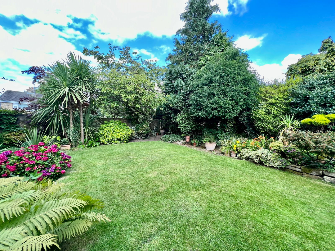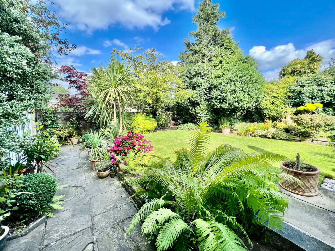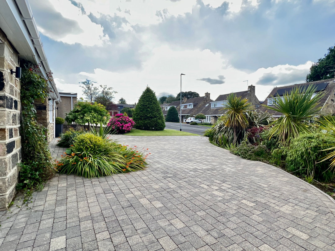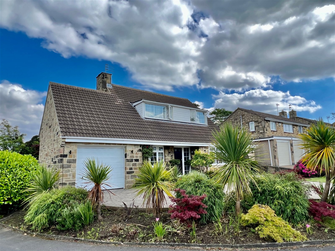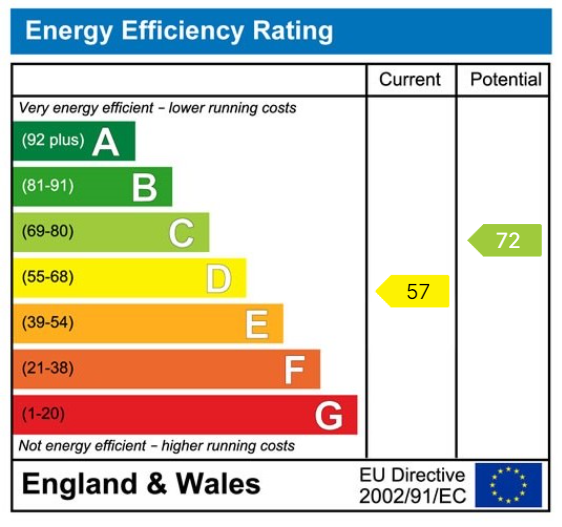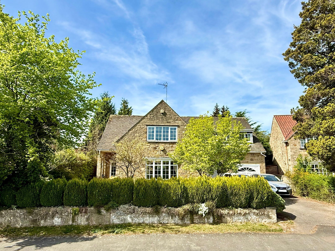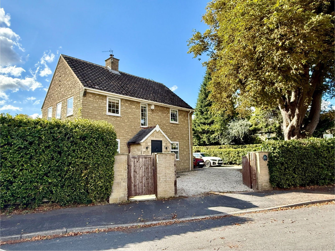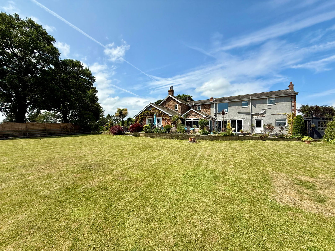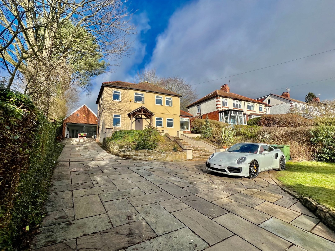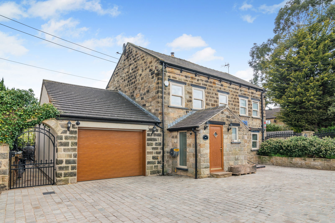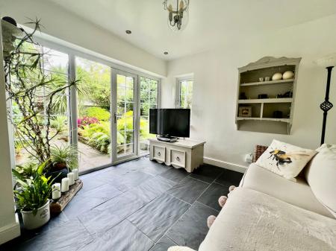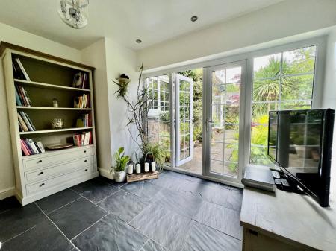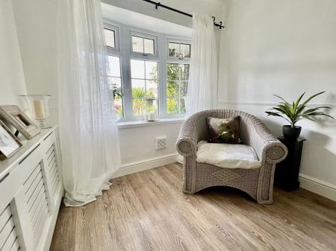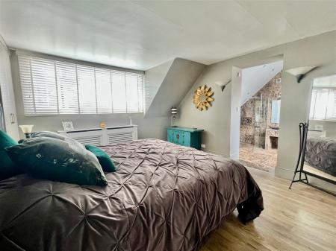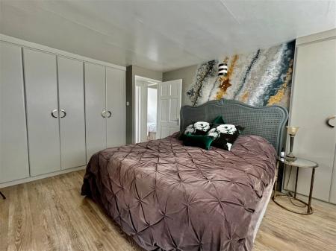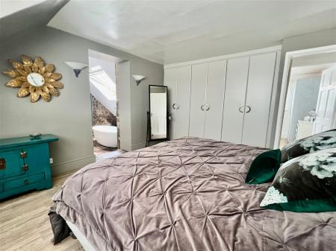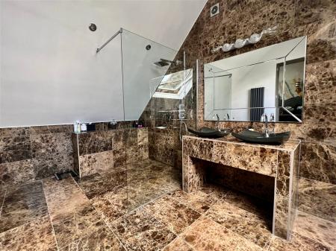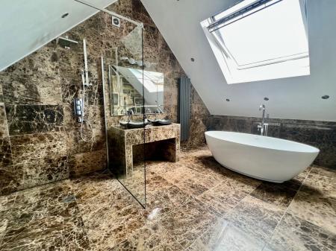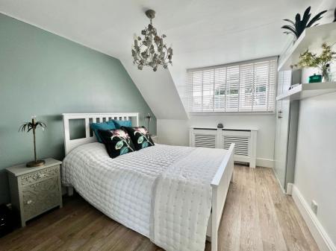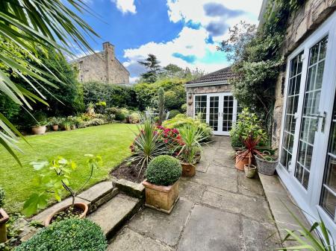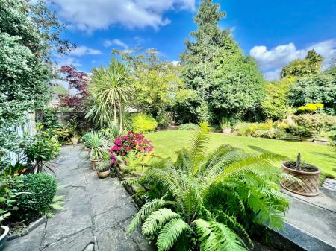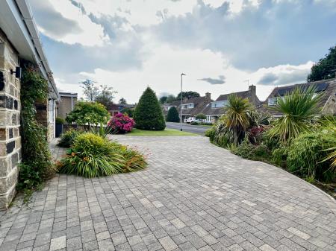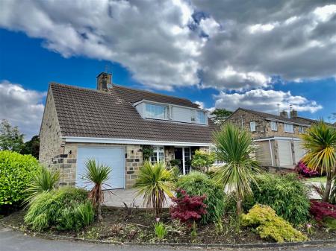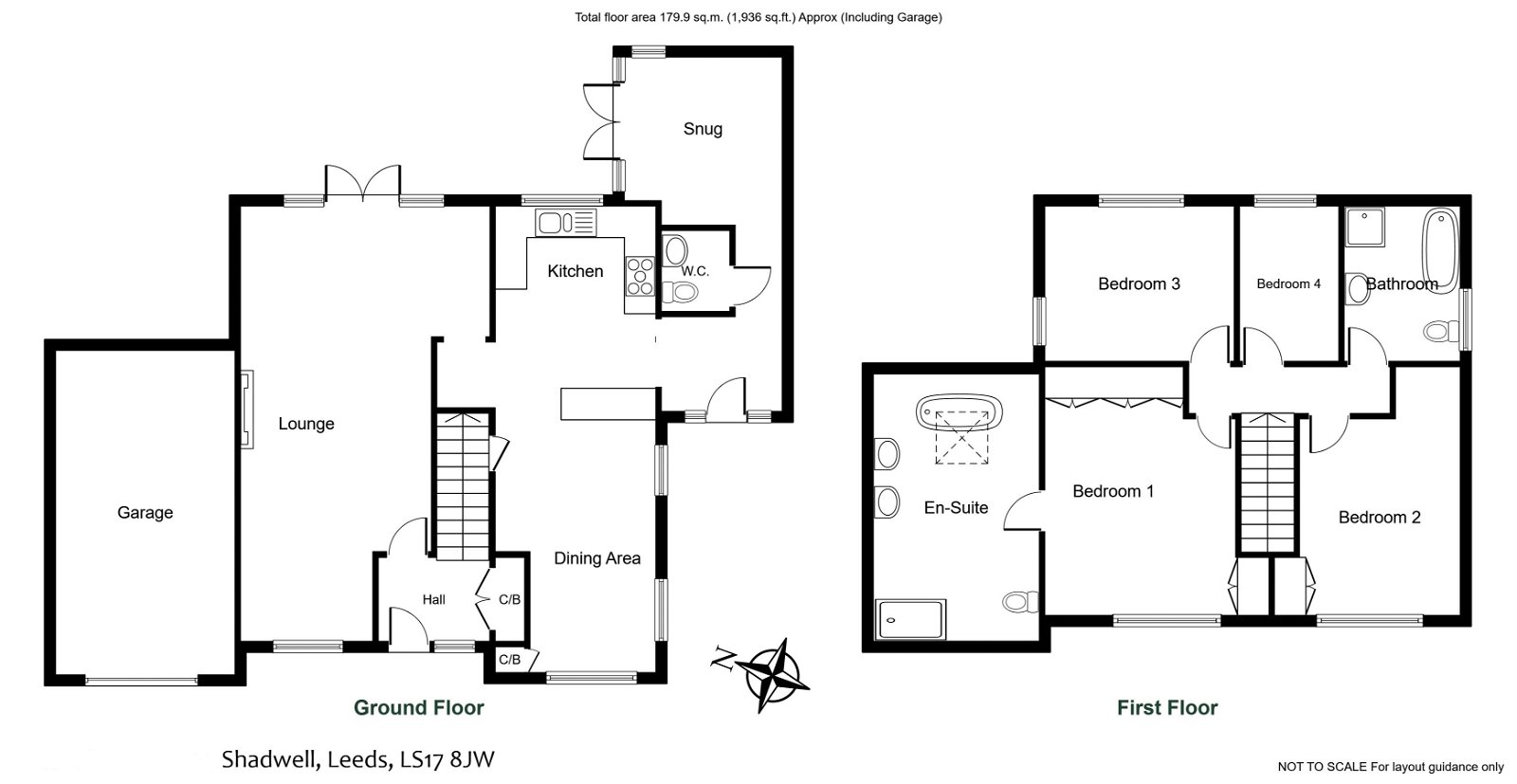- Extended four bedroomed detached family home
- Choice corner plot with gardens to three sides
- Three reception rooms
- Generous open-plan kitchen/diner
- Impressive living room with patio doors to rear garden
- Master Bedroom with luxury en-suite bathroom
- Generous driveway parking to front
- Delightful private rear garden with patio area
- Highly sought after residential development
- Close to excellent primary school
4 Bedroom Detached House for sale in Leeds
Enjoying a choice corner plot, this beautifully presented and extended four bedroomed detached family home reveals light and spacious accommodation, equipped to a high standard throughout, and located on this established and highly popular residential development.
SHADWELL
Is a much sought after village only some six miles from Leeds yet surrounded by rolling countryside. The village has it's own shops, school and popular Inn. The market town of Wetherby is only some eight miles and there are excellent shopping, schooling and sporting facilities close by. Apart from the A58 access to other major road networks including the A1, M62 and A1/M1 link road are good.
DIRECTIONS
From Wetherby heading along the A58/Wetherby road continue through the villages of Collingham, Bardsey & Scarcroft, before turning right onto Carr Lane, continue onto Main Street, Shadwell then turn right onto Ash Hill Lane and left into Ash Hill Gardens. The property is identified on your right by a Renton & Parr for sale board.
THE PROPERTY
Beautifully presented and sympathetically extended over the years by the current owners, the property now boasts living accommodation of approximately 1800 sqft. Well appointed throughout, a particular feature being the luxury en-suite shower room to principal bedroom, with vaulted ceiling. The accommodation benefits from gas-fired central heating and double glazed windows, in further detail giving approximate room dimensions comprises.
GROUND FLOOR
ENTRANCE HALL
Access gained via modern composite front door with double glazed window to side, staircase to first floor, cloak cupboard and radiator in cabinet.
LOUNGE - 8.2m x 3.6m (26'10" x 11'9")
Lovely light room with double glazed windows to front elevation and patio doors with windows to rear leading out to garden. Feature fireplace, television aerial, decorative ceiling cornice, radiator in cabinet.
KITCHEN - 3.8m x 3m (12'5" x 9'10")
Kitchen comprises of a range of modern gloss wall and base units, cupboards and drawers, laminate worktops with matching up-stands and window sill, in-set one and a quarter sink unit with mixer tap, space for American style fridge-freezer. Integrated appliances include oven with microwave above, automatic washing machine, dishwasher, five ring gas hob with extractor hood above. Large floor tiles flow seamlessly through to an adjacent dining area.
DINING AREA - 5m x 3m (16'4" x 9'10")
Lovely light space with a pair of double glazed windows to side elevation and generous window to front with double radiator beneath with breakfast bar, integrated wine-cooler, further storage beneath. Cupboard housing gas-fired boiler, LED ceiling spotlights, additional understairs storage cupboard.
SIDE ENTRANCE
With radiator in cabinet, tiled floor covering.
DOWNSTAIRS W.C.
Attractive slate feature wall covering, bowl wash hand basin, white low flush w.c. with concealed system, ceiling spotlights and extractor fan.
SITTING ROOM - 3.5m x 3m (11'5" x 9'10")
Lovely light room benefitting from dual aspect having double glazed window to the side and rear, with a pair of French doors leading out to patio and private rear garden, ceiling spotlight, television aerial, radiator.
FIRST FLOOR
PRINCIPAL BEDROOM - 4.1m x 3.7m (13'5" x 12'1")
Double glazed window to front elevation, radiator in cabinet beneath, fitted floor to ceiling wardrobes to one side plus an additional double wardrobe. Large opening flows through into :-
LUXURY EN-SUITE BATHROOM - 5.1m x 3.1m (16'8" x 10'2")
Superb en-suite bathroom with an abundance of space and light created by vaulted ceiling with large velux window and ceiling spotlights. Stylish bathroom suite comprises luxury free-standing bath with mixer tap and detachable shower hand-piece, 'his and hers' wash basin mounted upon an attractive tiled table, complimenting the wall and floor tiles. Pair of vertical radiators, white low flush W.C with concealed system, a most generous walk-in shower cubicle.
BEDROOM TWO - 3.8m x 3m (12'5" x 9'10")
With double glazed window to front elevation, radiator beneath in cabinet, fitted double wardrobes to one side.
HOUSE BATHROOM
Well equipped, and fitted with a white suite comprising low flush w.c. with concealed system, tiled-in bath, walk-in shower cubicle, stylish floating wash hand basin, chrome heated effect towel rail, travertine wall and floor tiles. Double glazed window to side, ceiling spotlights, extractor fan.
BEDROOM THREE - 3.6m x 3m (11'9" x 9'10")
Enjoying a dual aspect with windows to side and rear elevation, radiator.
BEDROOM FOUR - 3m x 1.8m (9'10" x 5'10")
With double glazed window to rear elevation, radiator.
TO THE OUTSIDE
Sitting proudly on a generous corner plot, the property enjoys a large block paved driveway to front providing off-street parking for multiple vehicles and serving access to :-
INTEGRAL GARAGE - 6.1m x 3.5m (20'0" x 11'5")
With manual roller door, light and power laid on.
GARDENS
Enjoying beautifully tended gardens to all three sides, with well stocked flower boarders and lawn to front, path to side reveals further level lawn with flower borders a secure hand gate leading to rear garden. Laid mainly to lawn with established hedging and mature trees to the perimeter affording an exceptionally high degree of privacy. Generous stone-flagged patio spanning across rear accommodation, creating the ideal space for outdoor entertaining and "al-fresco" dining. Outside water tap.
COUNCIL TAX
Band E (from internet enquiry).
Important Information
- This is a Freehold property.
- This Council Tax band for this property is: E
Property Ref: 845_286016
Similar Properties
Saxton, Church Court, Tadcaster, LS24
4 Bedroom Detached House | Offers in region of £695,000
A stunning 4 bedroom 2 bathroom stone built detached family house with 120ft rear garden, double garage and parking, dis...
Millbeck Green, Collingham, Wetherby, LS22 5AF
4 Bedroom Detached House | £695,000
An extended and well proportioned four bedroom detached family home enjoying private and established gardens to the rear...
Boston Spa, Chestnut End, LS23
4 Bedroom Detached House | £685,000
A beautifully presented and tastefully decorated four bedroom detached family home occupying a sought after corner posit...
Cowthorpe, Warfield Lane, LS22
4 Bedroom Detached House | £699,950
An impressive four bedroom detached period farmhouse extended and improved over the years to create a fantastic family h...
4 Bedroom Detached House | £699,950
An infrequent opportunity to purchase a sizeable four bedroom detached family home on this desirable lane boasting gener...
Scarcroft, Wetherby Road, LS14
3 Bedroom Cottage | Guide Price £700,000
A simply stunning three bedroom detached stone cottage, meticulously modernised and superbly finished in recent years by...
How much is your home worth?
Use our short form to request a valuation of your property.
Request a Valuation

