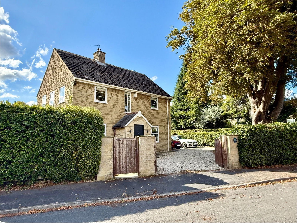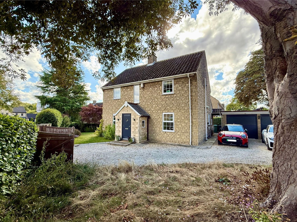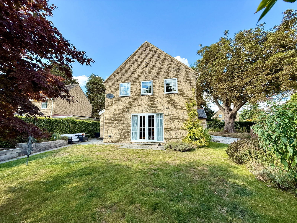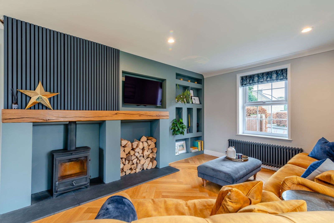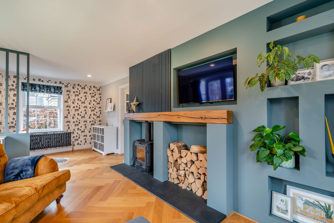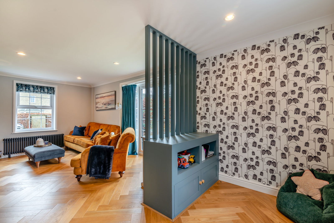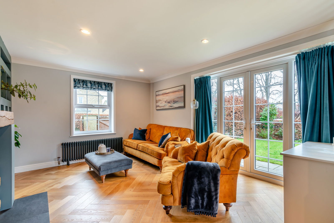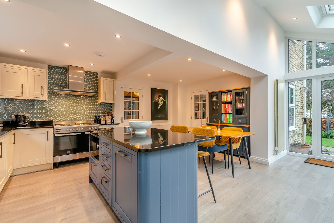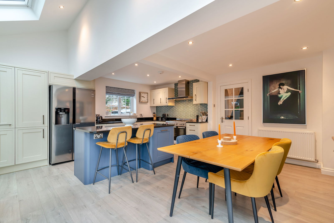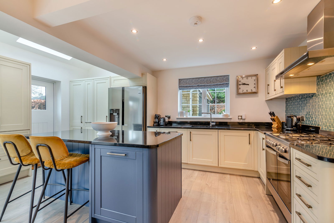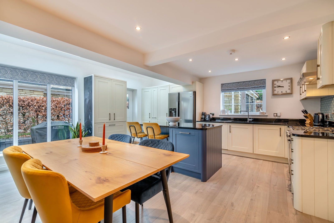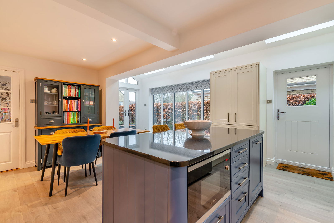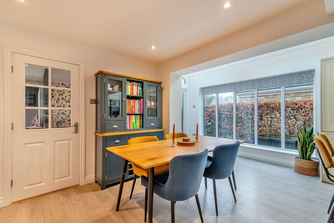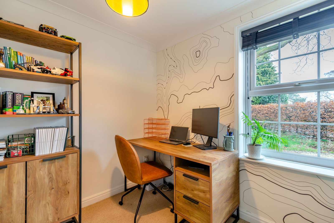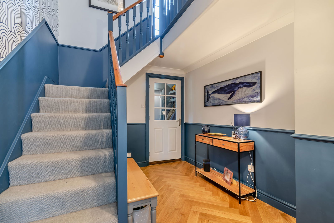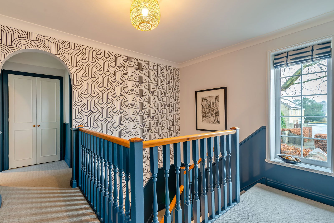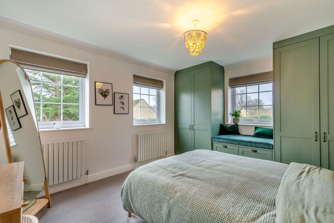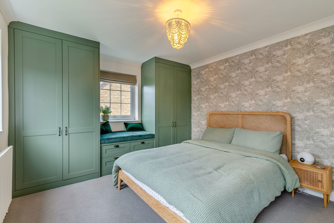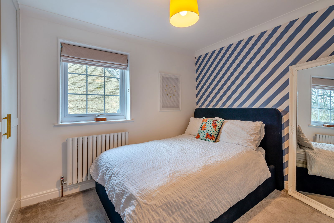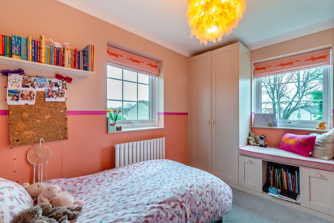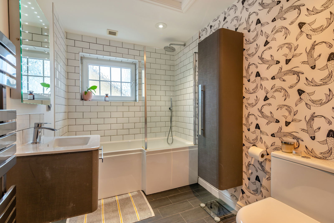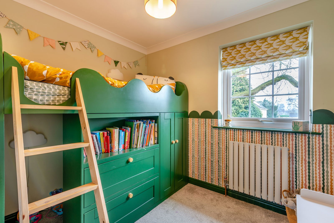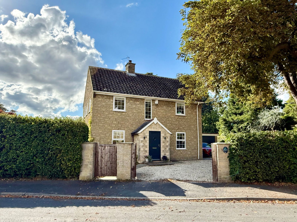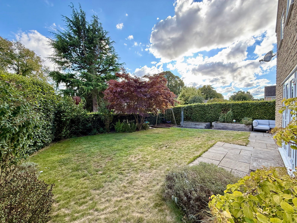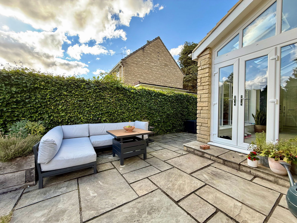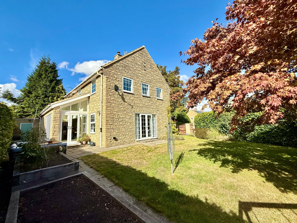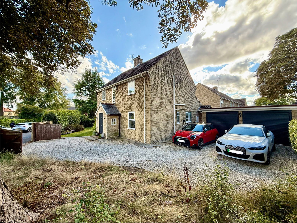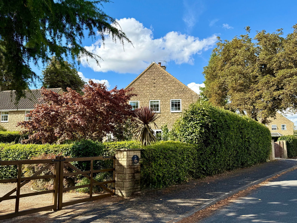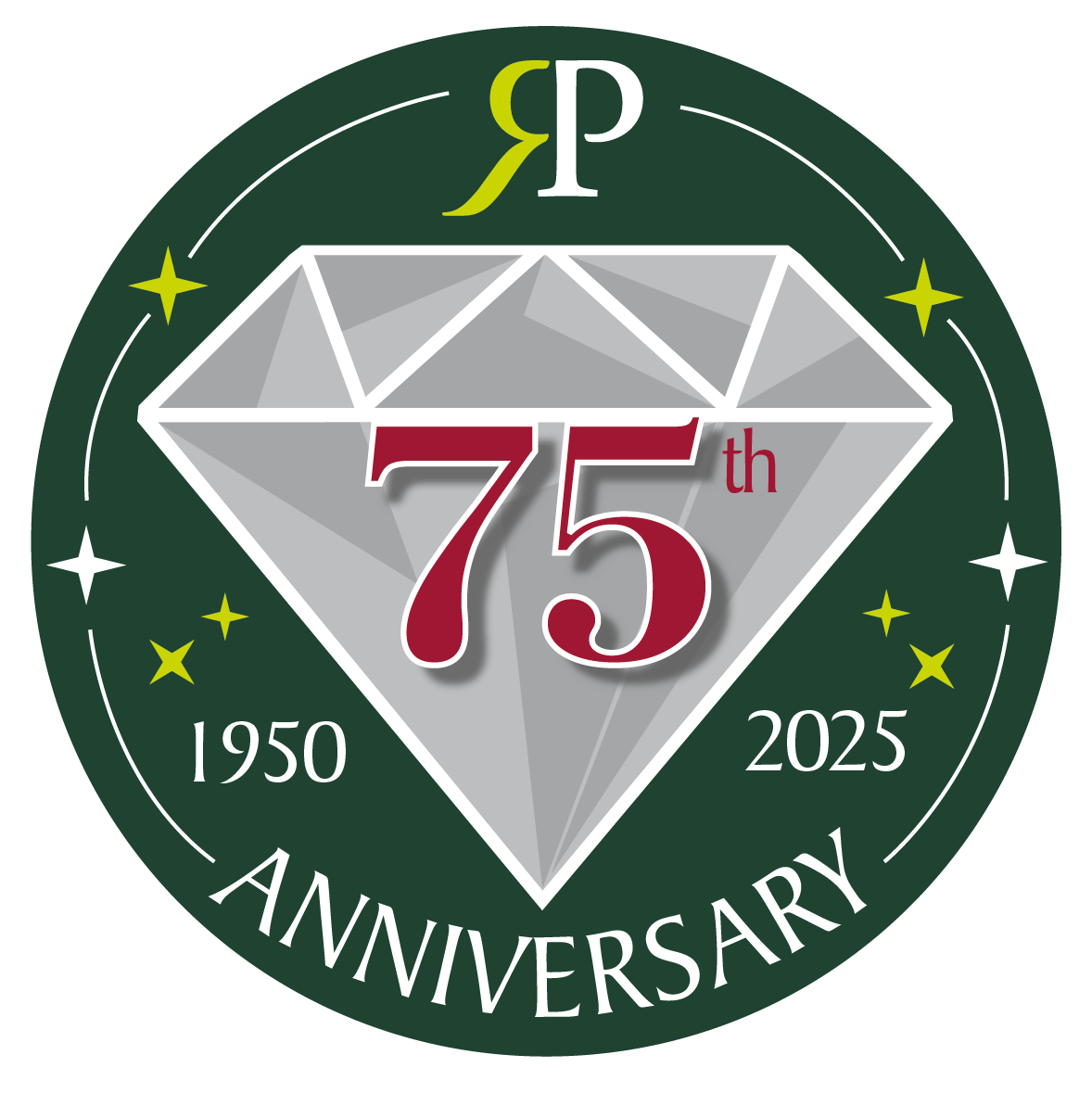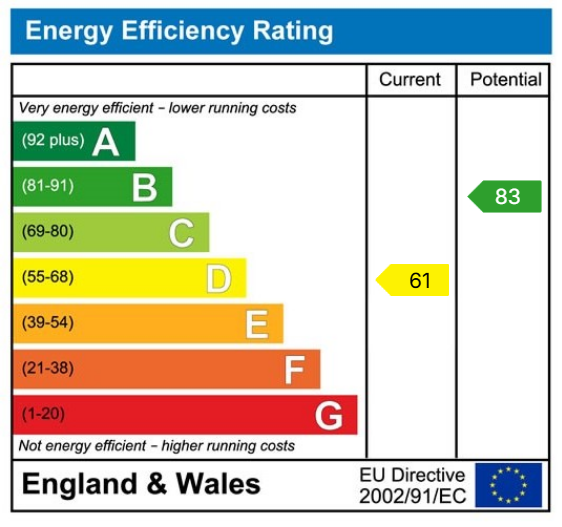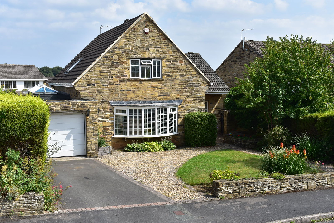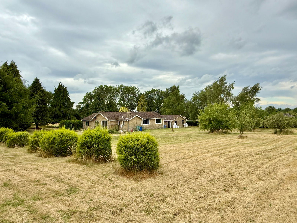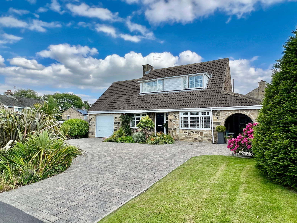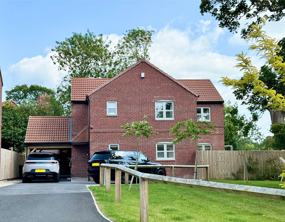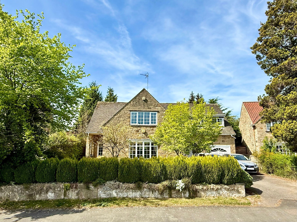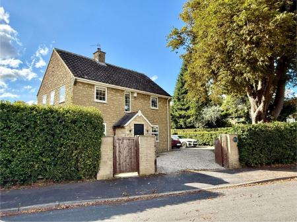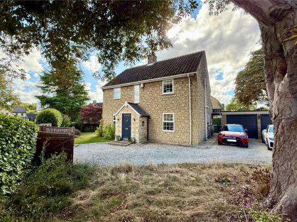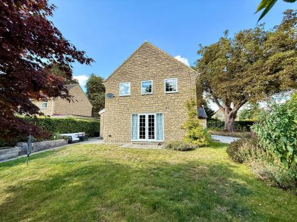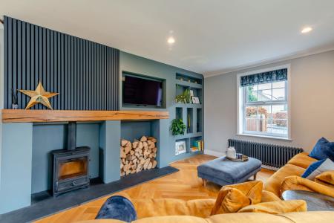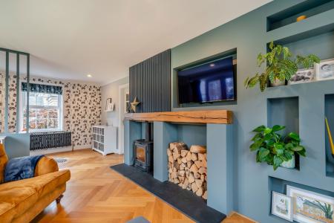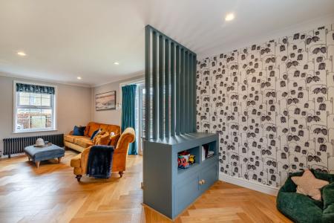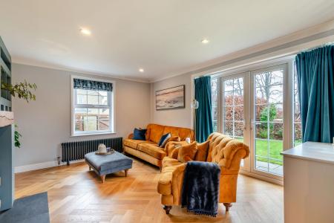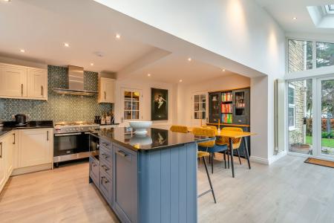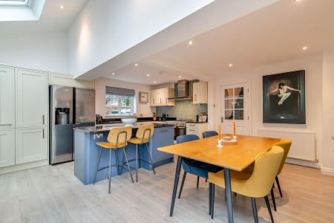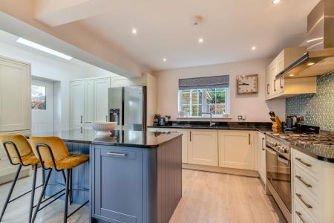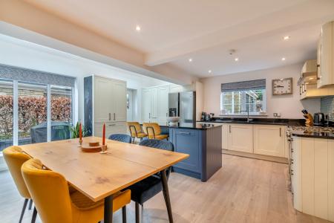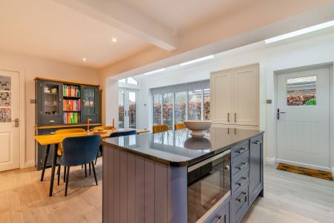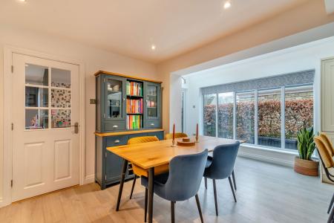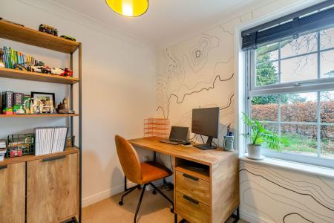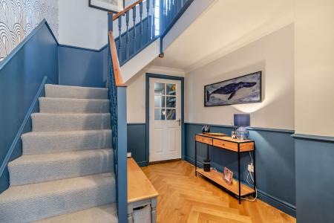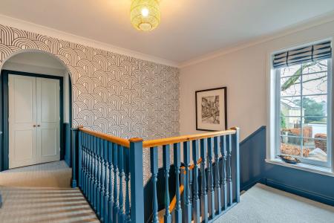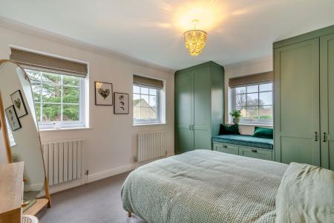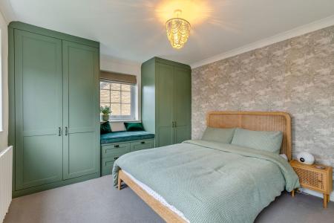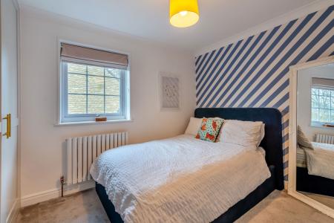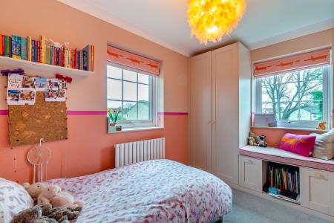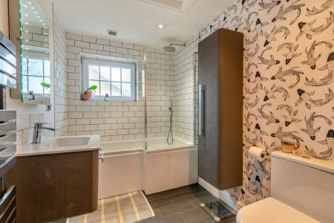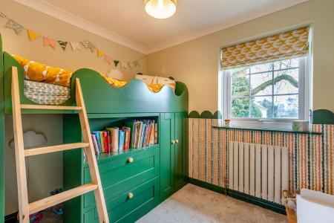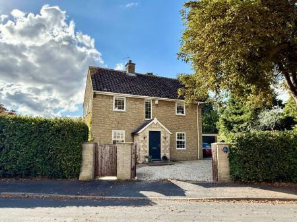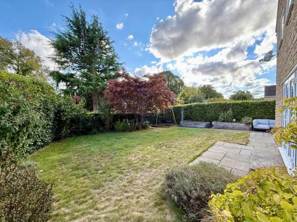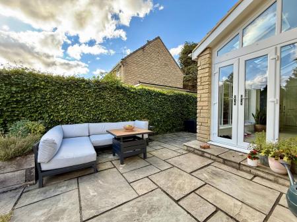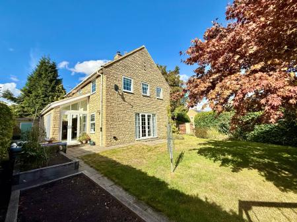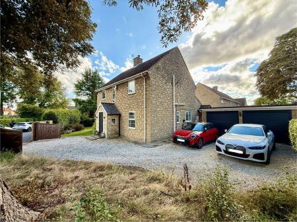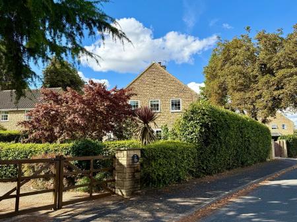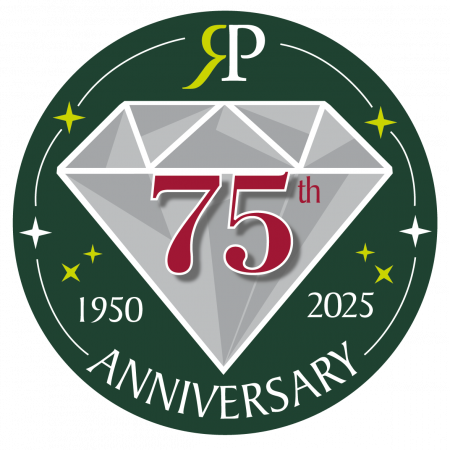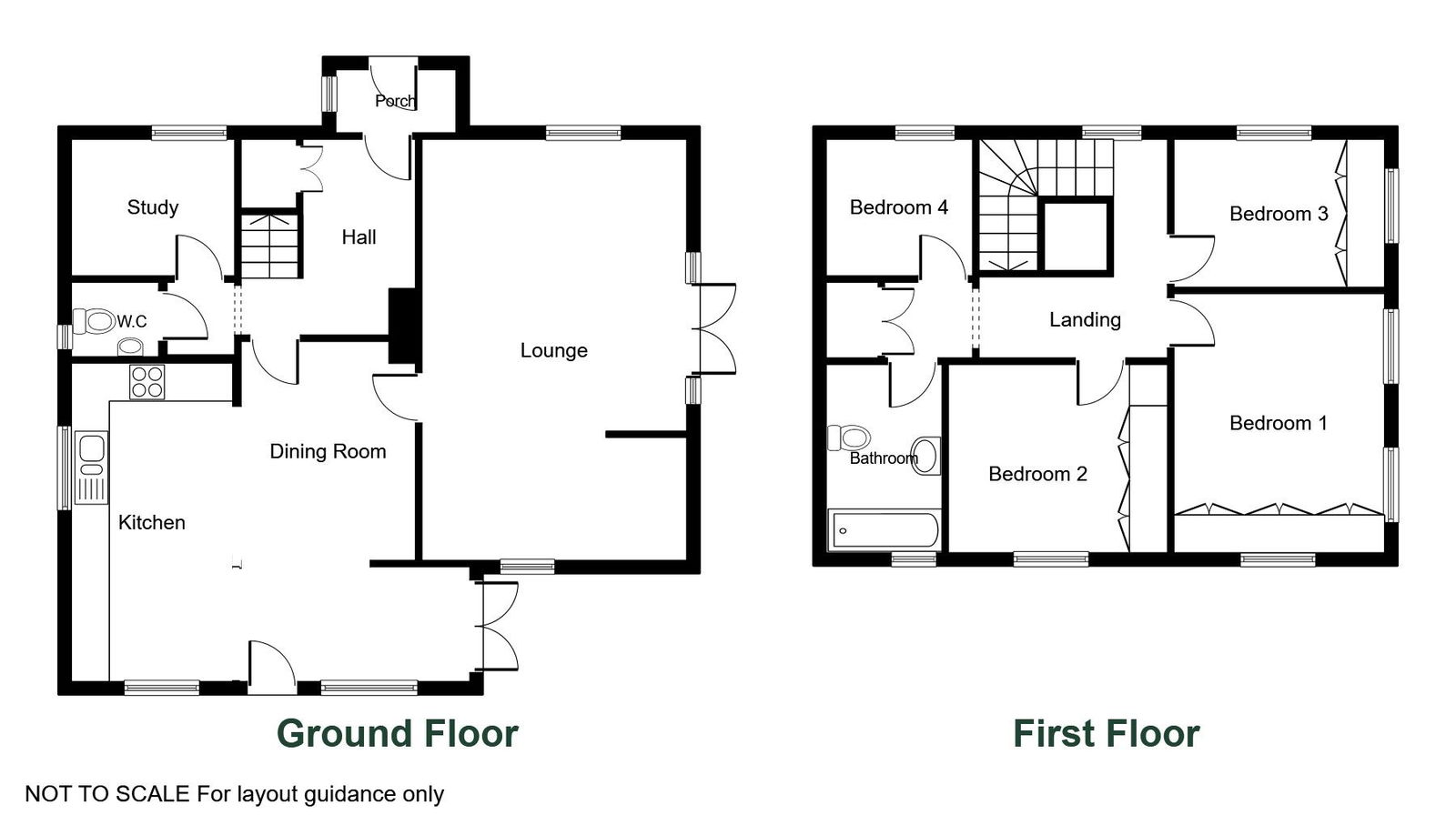- An extended four bedroom family home
- Open plan dining kitchen with integrated appliances
- Bright and airy living room with wood burning stove
- Home office to ground floor
- South facing private gardens
- Driveway parking and detached double garage
- Private, established and highly sought after cul-de-sac location
4 Bedroom Detached House for sale in Wetherby
A beautifully presented and tastefully decorated four bedroom detached family home occupying a sought after corner position on this exclusive residential cul-de-sac, a short walking distance from Boston Spa's excellent village amenities.
To the ground floor; The entrance porch features attractive tiled flooring and opens into an internal hallway with turned staircase to first floor and a convenient storage cupboard beneath the stairs. The hallway is tastefully decorated with engineered oak flooring and a traditional style radiator. To the front of the property, there is a home office space along with downstairs wc.
The stunning open plan kitchen diner showcases a generous sized fitted kitchen with a range of shaker fronted wall and base units complemented with granite work surfaces and an island unit. Integrated appliances include a dishwasher, washer/dryer, double oven with five ring gas hob and an extractor hood above, space and surround for large American style fridge freezer. The dining area benefits from a vaulted ceiling, creating a light and airy 'sun trap' ideal for family meals. The wide-board wood-effect laminate flooring adds warmth and character.
The family living room offers separate zones for adult seating and a children's play area. A feature fireplace is inset with wood burning stove positioned upon a stone hearth with rustic heavy timber mantle beam. The tastefully decorated space enjoys herringbone engineered oak flooring and French-style patio doors opening onto the south-facing garden.
To the first floor; A spacious gallery landing includes a boiler cupboard housing a wall-mounted gas-fired combi boiler. The master bedroom features dual-aspect double-glazed windows, fitted wardrobes including window seat. The second double bedroom also benefits from fitted wardrobes. There is a smaller double bedroom three to the front of the property and a single bedroom four to the rear.
The family bathroom comprises a white three-piece suite including a shaped panel bath with shower and screen above, low flush wc and wash basin. The bathroom is partly tiled with vinyl flooring.
To the outside; The property is situated on an attractive corner plot surrounded by established and well maintained copper beech hedgerows. Timber gates open to a gravel driveway with off-road parking for several vehicles, leading to a detached double garage. The south-facing garden is set largely to lawn complete with a flagged patio seating area and raised flower beds, creating the perfect space for outdoor entertaining and alfresco dining during the summer months.
Important Information
- This is a Freehold property.
- This Council Tax band for this property is: F
Property Ref: 845_1047008
Similar Properties
Saxton, Church Court, Tadcaster, LS24
4 Bedroom Detached House | Offers in region of £675,000
A stunning 4 bedroom 2 bathroom stone built detached family house with 120ft rear garden, double garage and parking, dis...
Wetherby, Chatsworth Drive, LS22
4 Bedroom Detached House | £675,000
An impressive and skilfully extended four bedroom detached home occupying a choice position with generous sized private...
Collingham, Birdale Field Lane, Wetherby, LS22
3 Bedroom Bungalow | £650,000
Built in 1977 and offered to the open market for the first time, "Walk About" is an attractive stone-built detached bung...
Shadwell, Ash Hill Gardens, LS17
4 Bedroom Detached House | £695,000
Enjoying a choice corner plot, this beautifully presented and extended four bedroomed detached family home reveals light...
4 Bedroom Detached House | £695,000
A beautifully presented and tastefully decorated four bedroom detached home set within south facing private gardens form...
Millbeck Green, Collingham, Wetherby, LS22 5AF
4 Bedroom Detached House | £695,000
An extended and well proportioned four bedroom detached family home enjoying private and established gardens to the rear...
How much is your home worth?
Use our short form to request a valuation of your property.
Request a Valuation

